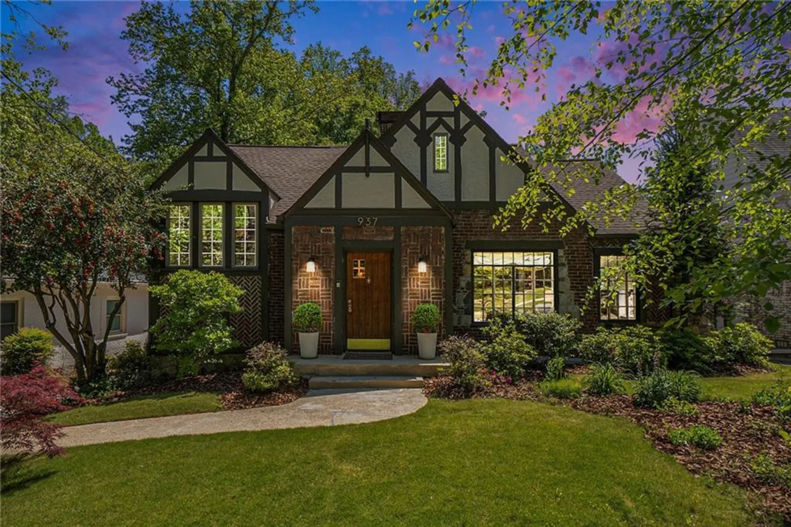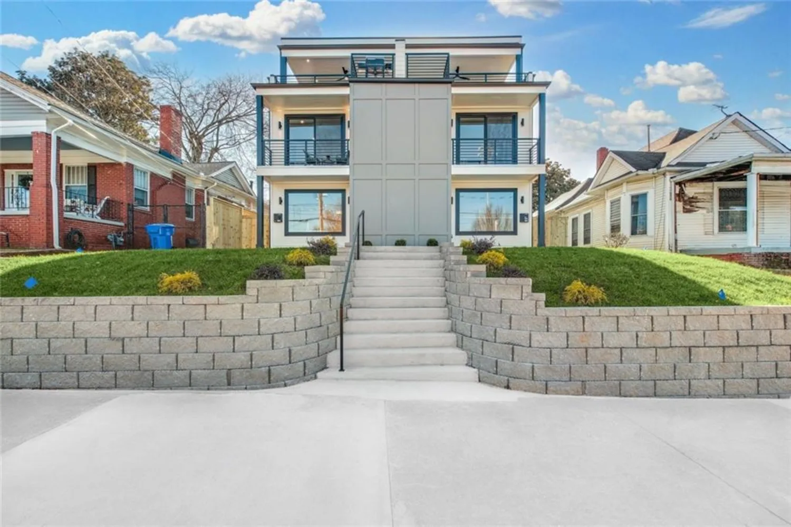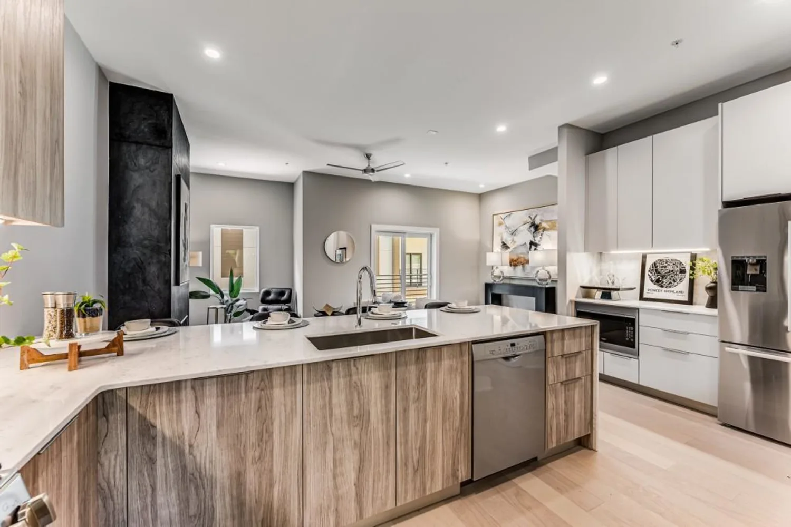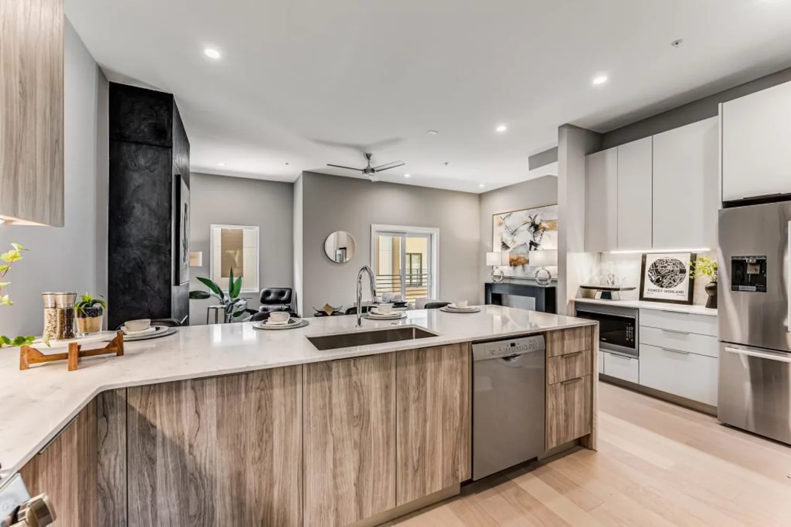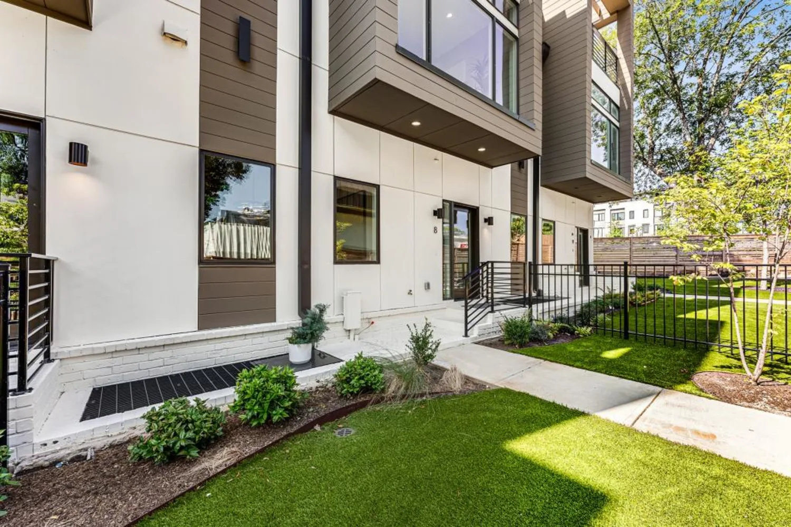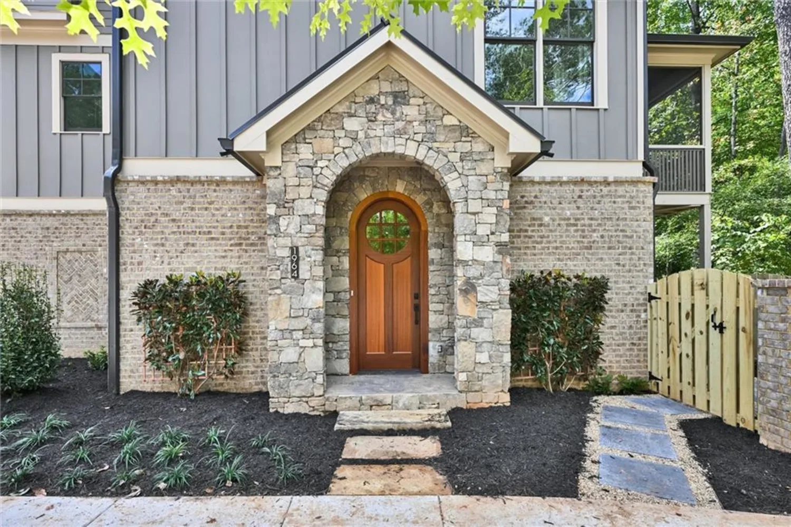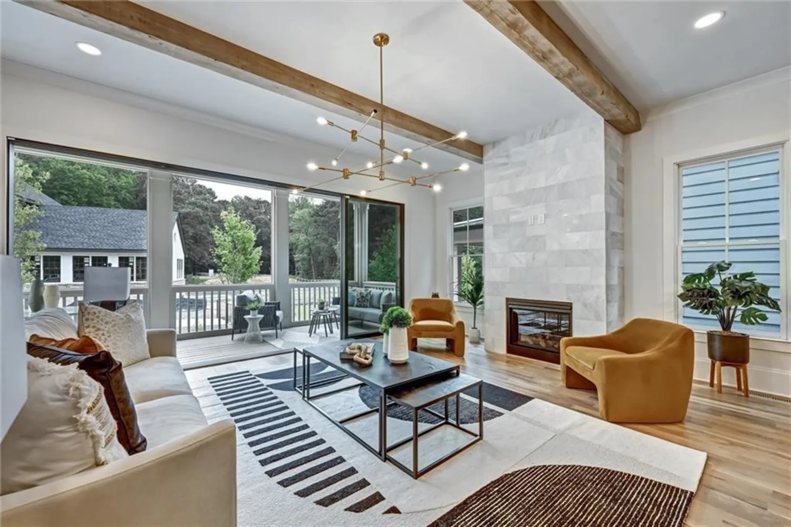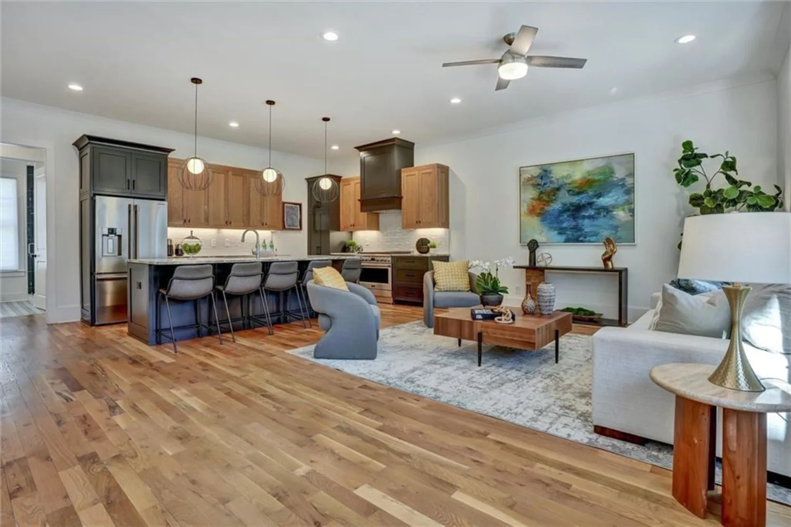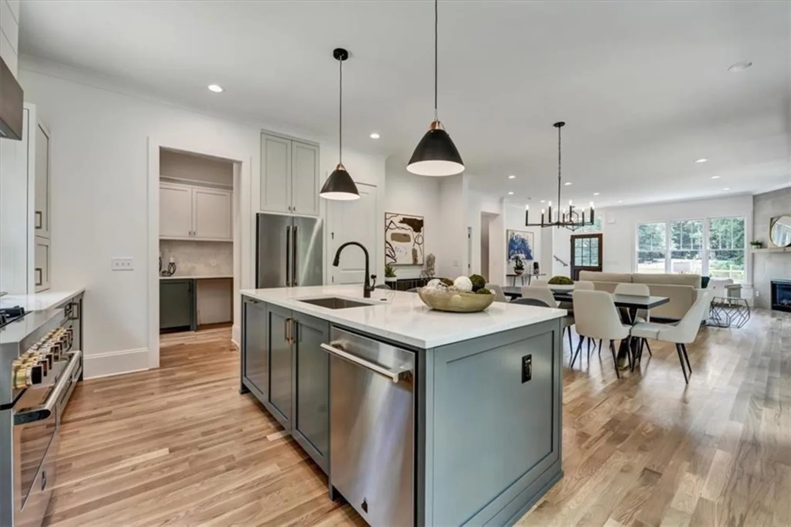3593 hemphill streetAtlanta, GA 30337
3593 hemphill streetAtlanta, GA 30337
Description
Rare opportunity to own the Palmour House, one of College Park’s original homes, built in 1892 for a prominent dentist who later founded what became Emory Dental School. This stunning brick home, a perfect example of Queen Anne Victorian architecture, has only changed hands four times, with the current owners completing a meticulous, top-to-bottom renovation. This home has been configured and used as a single-family residence for the last 10 years. It has also commercial zoning (Transit Oriented Development "TOD", Division 16). It has operated as a large law office and would be great for office, retail, special event space, bed and breakfast, restaurant etc. Soaring 12-foot ceilings enhance the natural light streaming through bay windows and exquisite stained and beveled glass. Every room is rich with period details, from 12 unique fireplaces to intricate plaster ceiling designs, original and replica light fixtures, and hand-carved millwork. Exterior design highlights include a rocking chair front porch with gingerbread wooden scroll work and new cypress floors; patterned slate roof, granite lintels and foundation; double hung windows; decorative friezes; a grand domed turret; and high-peaked gables.The home seamlessly integrates the period feeling with a modern sensibility. The expansive foyer features stunning ceiling detail and an original wooden decorative trellis. The library/living room is another main level highlight complete with built-in bookshelves, tin ceiling and intricately carved fireplace mantel. There is also a beautiful office adjacent to the foyer with built-ins and floor to ceiling windows. The elegant formal dining room seats 12. The kitchen features soapstone countertops, five-burner stove, industrial sized refrigerator, butler’s pantry and historic pressed tin ceiling. There is tons of additional living space including a great room that opens onto the back porch, and on to the beautiful swimming pool and back yard. The main level primary suite has a huge walk-in closet (complete with fireplace), and an ensuite bathroom with original claw foot tub plus modern shower. The second floor has 5 oversized bedrooms (two with sitting room/den spaces) and two updated bathrooms with walk-in showers, marble or subway tile. Additional features include a finished bonus space in the third floor attic, enormous basement.The 1.3 acre yard features a recently resurfaced pool and landscaping plus a gravel driveway with ample parking. Walk to MARTA, close to Woodward Academy and the airport. Easy access to I-85 for an easy commute.
Property Details for 3593 Hemphill Street
- Subdivision ComplexHistoric College Park
- Architectural StyleVictorian
- ExteriorCourtyard, Garden, Private Entrance, Rear Stairs
- Parking FeaturesLevel Driveway
- Property AttachedNo
- Waterfront FeaturesNone
LISTING UPDATED:
- StatusActive
- MLS #7557350
- Days on Site6
- Taxes$3,674 / year
- MLS TypeResidential
- Year Built1892
- Lot Size1.30 Acres
- CountryFulton - GA
LISTING UPDATED:
- StatusActive
- MLS #7557350
- Days on Site6
- Taxes$3,674 / year
- MLS TypeResidential
- Year Built1892
- Lot Size1.30 Acres
- CountryFulton - GA
Building Information for 3593 Hemphill Street
- StoriesThree Or More
- Year Built1892
- Lot Size1.3000 Acres
Payment Calculator
Term
Interest
Home Price
Down Payment
The Payment Calculator is for illustrative purposes only. Read More
Property Information for 3593 Hemphill Street
Summary
Location and General Information
- Community Features: Near Schools, Near Shopping, Near Trails/Greenway, Sidewalks
- Directions: Virginia Ave to Hemphill, left on Hemphill, home is the last home on the right.
- View: City, Pool, Trees/Woods
- Coordinates: 33.657369,-84.450402
School Information
- Elementary School: College Park
- Middle School: Woodland - Fulton
- High School: Tri-Cities
Taxes and HOA Information
- Parcel Number: 14 016200180419
- Tax Year: 2024
- Tax Legal Description: See Legal Description in Remine
- Tax Lot: 1 & 4
Virtual Tour
- Virtual Tour Link PP: https://www.propertypanorama.com/3593-Hemphill-Street-Atlanta-GA-30337/unbranded
Parking
- Open Parking: Yes
Interior and Exterior Features
Interior Features
- Cooling: Ceiling Fan(s), Central Air, Gas, Multi Units, Zoned
- Heating: Forced Air, Heat Pump, Natural Gas
- Appliances: Dishwasher, Disposal, Dryer, Gas Oven, Gas Range, Microwave, Range Hood, Refrigerator, Self Cleaning Oven, Washer
- Basement: Unfinished
- Fireplace Features: Decorative, Family Room, Great Room, Living Room, Master Bedroom, Other Room
- Flooring: Ceramic Tile, Hardwood, Marble
- Interior Features: Bookcases, Crown Molding, Entrance Foyer, High Ceilings 9 ft Upper, High Ceilings 10 ft Main, Walk-In Closet(s), Wet Bar
- Levels/Stories: Three Or More
- Other Equipment: None
- Window Features: Bay Window(s), Window Treatments
- Kitchen Features: Breakfast Bar, Cabinets White, Kitchen Island, Pantry, Stone Counters
- Master Bathroom Features: Separate His/Hers, Separate Tub/Shower, Other
- Foundation: See Remarks
- Main Bedrooms: 1
- Total Half Baths: 1
- Bathrooms Total Integer: 4
- Main Full Baths: 1
- Bathrooms Total Decimal: 3
Exterior Features
- Accessibility Features: None
- Construction Materials: Brick 4 Sides
- Fencing: Wrought Iron
- Horse Amenities: None
- Patio And Porch Features: Covered, Deck, Front Porch, Patio, Rear Porch, Side Porch
- Pool Features: In Ground
- Road Surface Type: Asphalt
- Roof Type: Slate
- Security Features: Closed Circuit Camera(s), Fire Alarm, Security System Leased
- Spa Features: Private
- Laundry Features: Upper Level
- Pool Private: No
- Road Frontage Type: City Street
- Other Structures: None
Property
Utilities
- Sewer: Public Sewer
- Utilities: Cable Available, Electricity Available, Natural Gas Available, Phone Available, Sewer Available, Water Available
- Water Source: Public
- Electric: 440 Volts
Property and Assessments
- Home Warranty: No
- Property Condition: Resale
Green Features
- Green Energy Efficient: None
- Green Energy Generation: None
Lot Information
- Above Grade Finished Area: 6341
- Common Walls: No Common Walls
- Lot Features: Back Yard, Corner Lot, Front Yard, Landscaped, Level
- Waterfront Footage: None
Rental
Rent Information
- Land Lease: No
- Occupant Types: Owner
Public Records for 3593 Hemphill Street
Tax Record
- 2024$3,674.00 ($306.17 / month)
Home Facts
- Beds6
- Baths3
- Total Finished SqFt6,341 SqFt
- Above Grade Finished6,341 SqFt
- StoriesThree Or More
- Lot Size1.3000 Acres
- StyleSingle Family Residence
- Year Built1892
- APN14 016200180419
- CountyFulton - GA
- Fireplaces12




