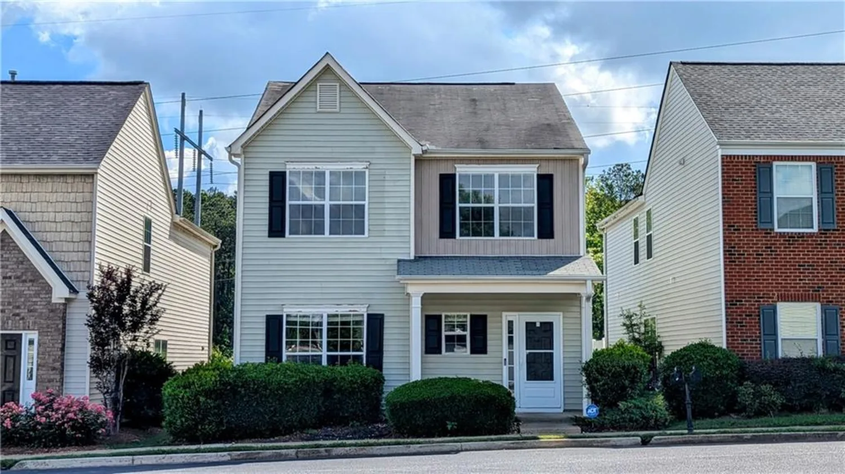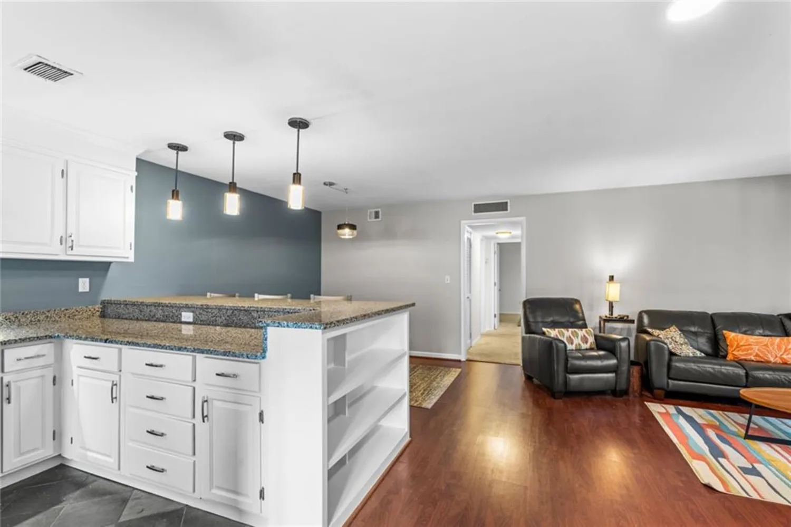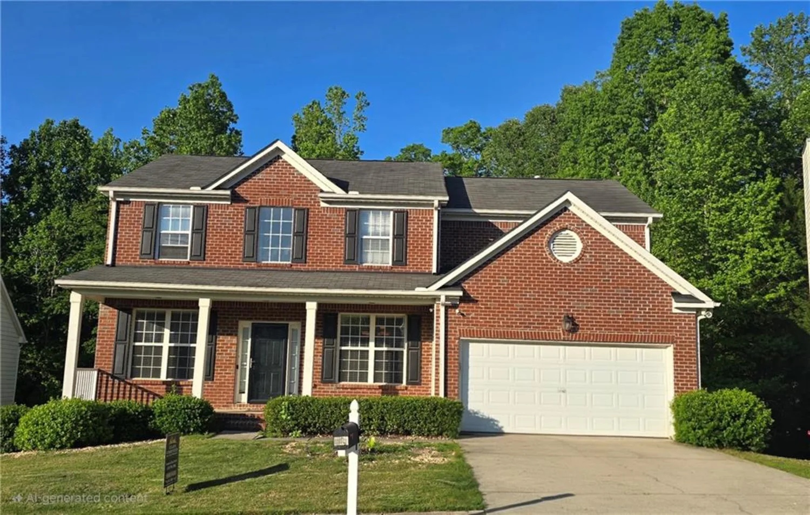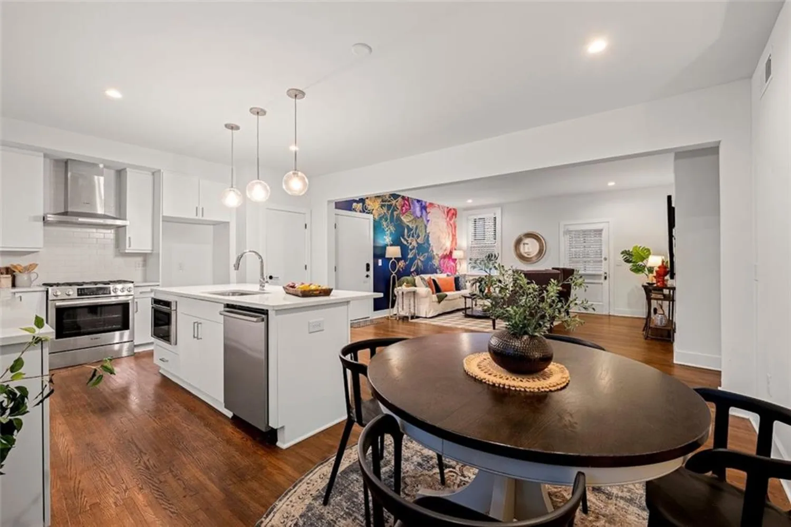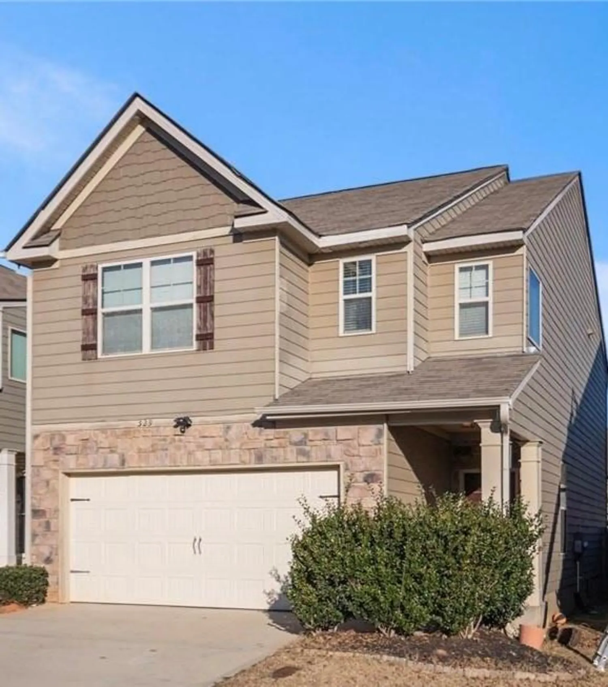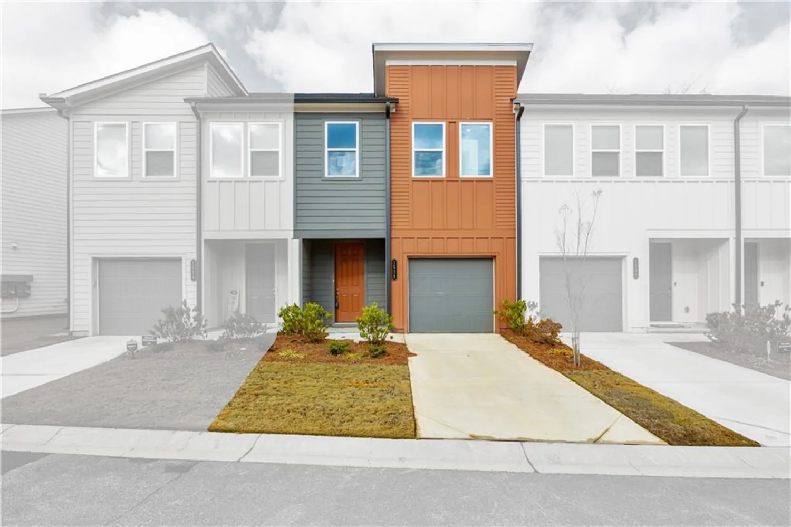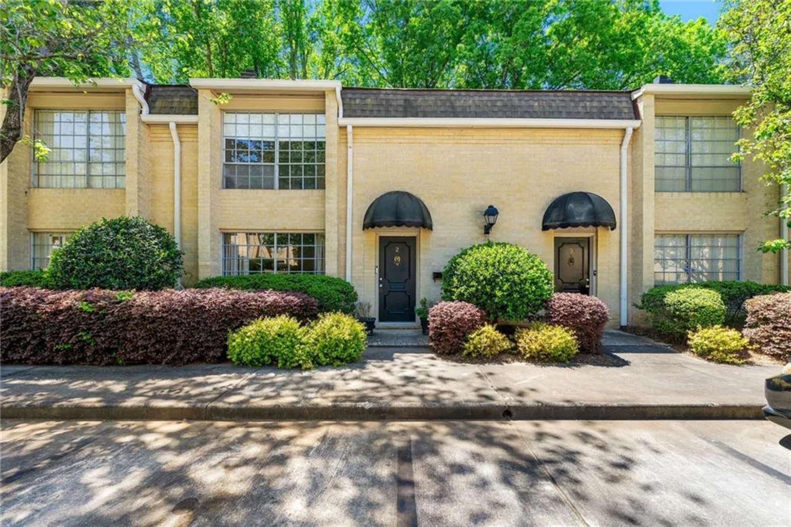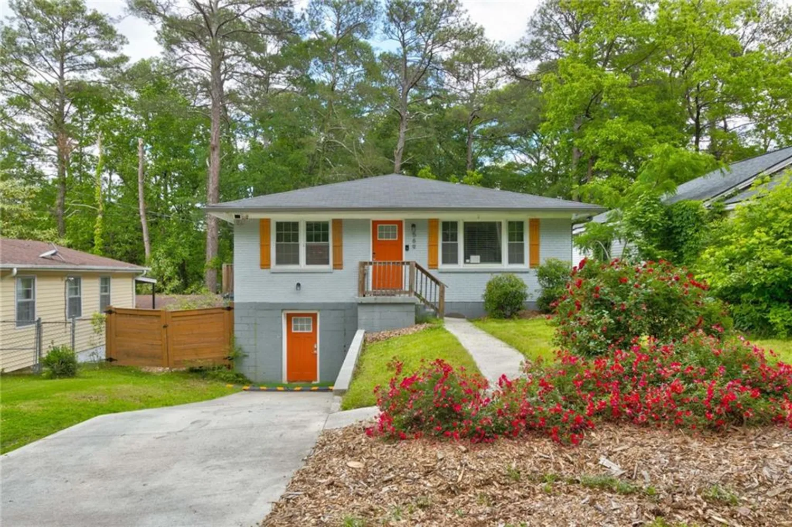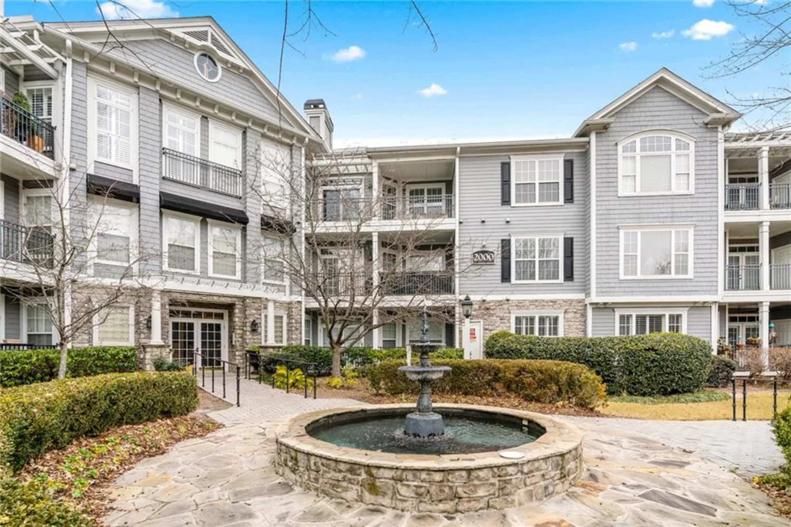3226 saville street swAtlanta, GA 30331
3226 saville street swAtlanta, GA 30331
Description
Located in Atlanta's Princeton Lakes community, 3226 Saville Street Southwest is a two-story single-family home built in 2005. The property offers 3 bedrooms and 2.5 bathrooms, providing a comfortable living space. The main floor features an open layout, with the kitchen overlooking the great room that includes a fireplace, making it ideal for entertaining. Upstairs, the primary suite boasts a soaking tub, dual vanities, and a walk-in closet. The backyard is fenced, offering privacy and a secure area for gatherings. Residents of Princeton Lakes have access to amenities such as a clubhouse, playground, basketball courts, tennis courts, and a pool. The location is convenient, being minutes away from Hartsfield-Jackson Airport, shopping centers, and entertainment options. Professional photos coming
Property Details for 3226 Saville Street SW
- Subdivision ComplexPrinceton Lakes
- Architectural StyleTraditional
- ExteriorPrivate Entrance, Private Yard, Rain Gutters
- Num Of Garage Spaces2
- Parking FeaturesAttached, Drive Under Main Level, Driveway, Garage, Garage Door Opener
- Property AttachedNo
- Waterfront FeaturesNone
LISTING UPDATED:
- StatusComing Soon
- MLS #7557141
- Days on Site0
- Taxes$1,546 / year
- HOA Fees$800 / year
- MLS TypeResidential
- Year Built2005
- Lot Size0.25 Acres
- CountryFulton - GA
LISTING UPDATED:
- StatusComing Soon
- MLS #7557141
- Days on Site0
- Taxes$1,546 / year
- HOA Fees$800 / year
- MLS TypeResidential
- Year Built2005
- Lot Size0.25 Acres
- CountryFulton - GA
Building Information for 3226 Saville Street SW
- StoriesTwo
- Year Built2005
- Lot Size0.2500 Acres
Payment Calculator
Term
Interest
Home Price
Down Payment
The Payment Calculator is for illustrative purposes only. Read More
Property Information for 3226 Saville Street SW
Summary
Location and General Information
- Community Features: Clubhouse, Fitness Center, Homeowners Assoc, Near Public Transport, Near Schools, Near Shopping, Park, Pool, Restaurant, Sidewalks, Street Lights, Tennis Court(s)
- Directions: I-285 CAMP CREEK PARKWAY TO RIGHT ON N DESERT DR TO LEFT ON REDWINE RD AT ROUNDABOUT TAKE 2ND EXIT ON TO REDDWINE TO LEFT ON SAVILLE
- View: Neighborhood
- Coordinates: 33.665431,-84.516039
School Information
- Elementary School: Deerwood Academy
- Middle School: Ralph Bunche
- High School: D. M. Therrell
Taxes and HOA Information
- Tax Year: 2024
- Tax Legal Description: 141 L PRINCETON LAKES POD L
Virtual Tour
Parking
- Open Parking: Yes
Interior and Exterior Features
Interior Features
- Cooling: Ceiling Fan(s), Central Air, Dual, Electric, Zoned
- Heating: Central
- Appliances: Dishwasher, Disposal, Gas Range, Gas Water Heater, Microwave
- Basement: None
- Fireplace Features: Gas Starter, Great Room
- Flooring: Carpet, Laminate, Luxury Vinyl, Vinyl
- Interior Features: Entrance Foyer, High Ceilings 9 ft Main, High Speed Internet, Low Flow Plumbing Fixtures, Walk-In Closet(s)
- Levels/Stories: Two
- Other Equipment: None
- Window Features: Insulated Windows
- Kitchen Features: Breakfast Bar, Breakfast Room, Cabinets Other, Laminate Counters, Pantry, View to Family Room
- Master Bathroom Features: Double Vanity, Tub/Shower Combo
- Foundation: Concrete Perimeter
- Total Half Baths: 1
- Bathrooms Total Integer: 3
- Bathrooms Total Decimal: 2
Exterior Features
- Accessibility Features: None
- Construction Materials: Cement Siding, HardiPlank Type
- Fencing: Back Yard
- Horse Amenities: None
- Patio And Porch Features: Patio
- Pool Features: None
- Road Surface Type: Asphalt
- Roof Type: Composition
- Security Features: Fire Alarm, Security System Owned, Smoke Detector(s)
- Spa Features: Community
- Laundry Features: In Hall, Upper Level
- Pool Private: No
- Road Frontage Type: City Street
- Other Structures: None
Property
Utilities
- Sewer: Public Sewer
- Utilities: Cable Available, Electricity Available, Natural Gas Available, Phone Available, Sewer Available, Underground Utilities, Water Available
- Water Source: Public
- Electric: 220 Volts in Laundry
Property and Assessments
- Home Warranty: Yes
- Property Condition: Resale
Green Features
- Green Energy Efficient: Appliances, Insulation, Roof, Thermostat
- Green Energy Generation: None
Lot Information
- Common Walls: No Common Walls
- Lot Features: Back Yard, Front Yard, Level
- Waterfront Footage: None
Rental
Rent Information
- Land Lease: No
- Occupant Types: Owner
Public Records for 3226 Saville Street SW
Tax Record
- 2024$1,546.00 ($128.83 / month)
Home Facts
- Beds3
- Baths2
- Total Finished SqFt1,376 SqFt
- StoriesTwo
- Lot Size0.2500 Acres
- StyleSingle Family Residence
- Year Built2005
- CountyFulton - GA
- Fireplaces1




