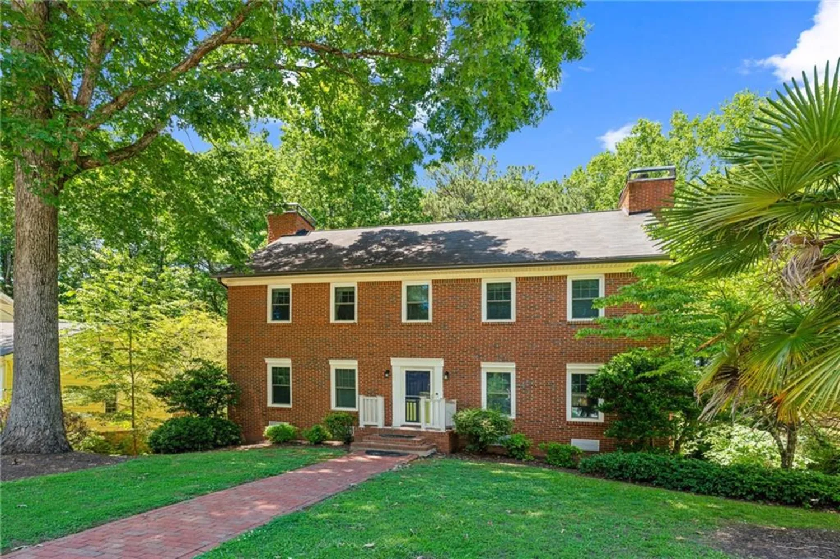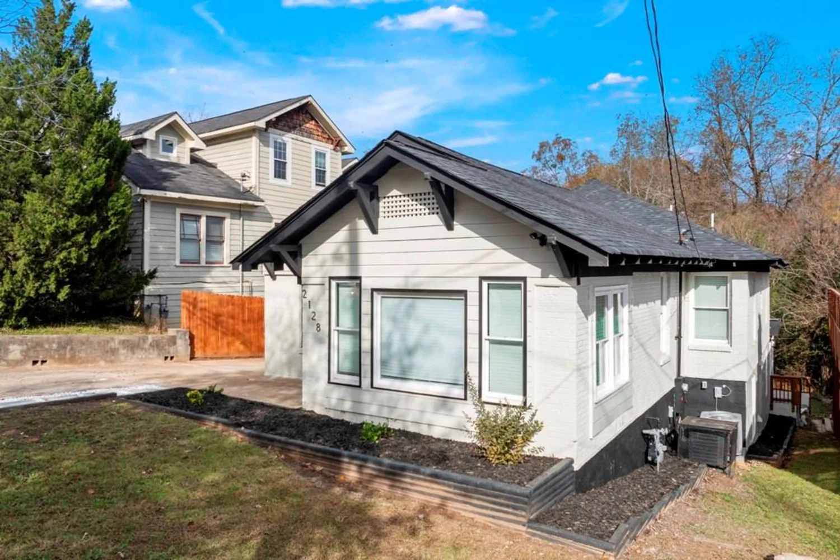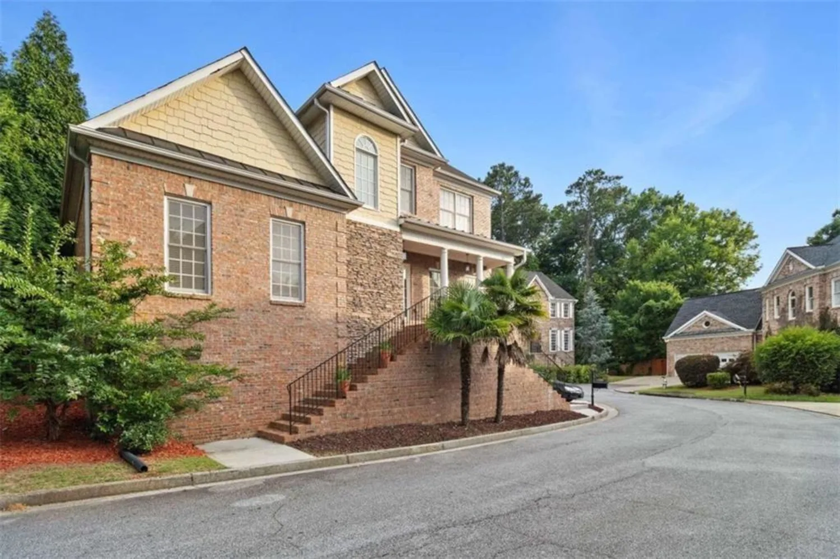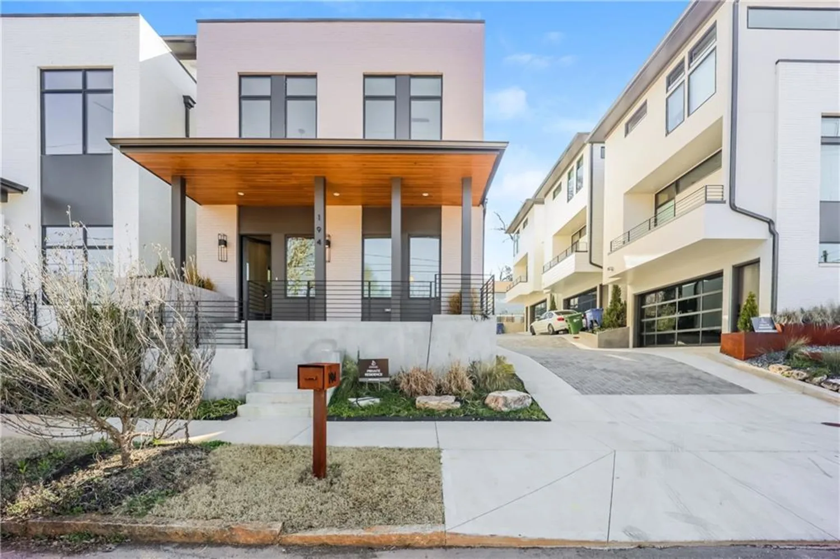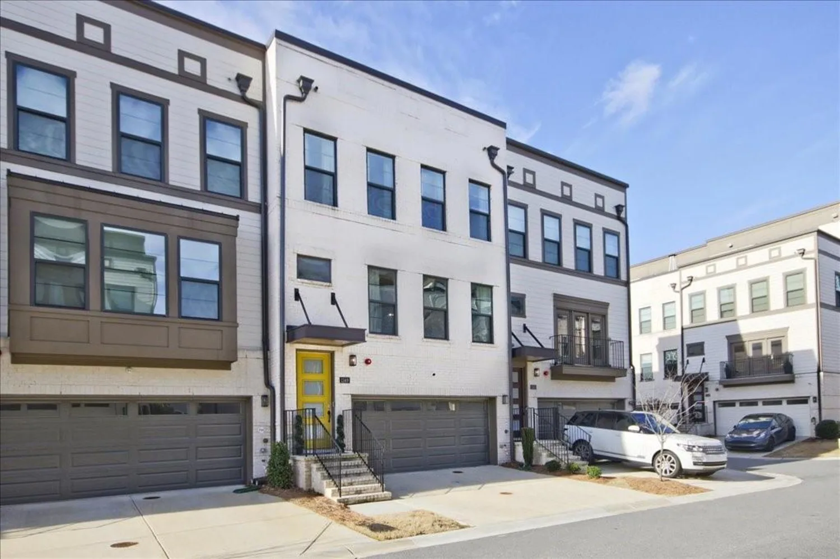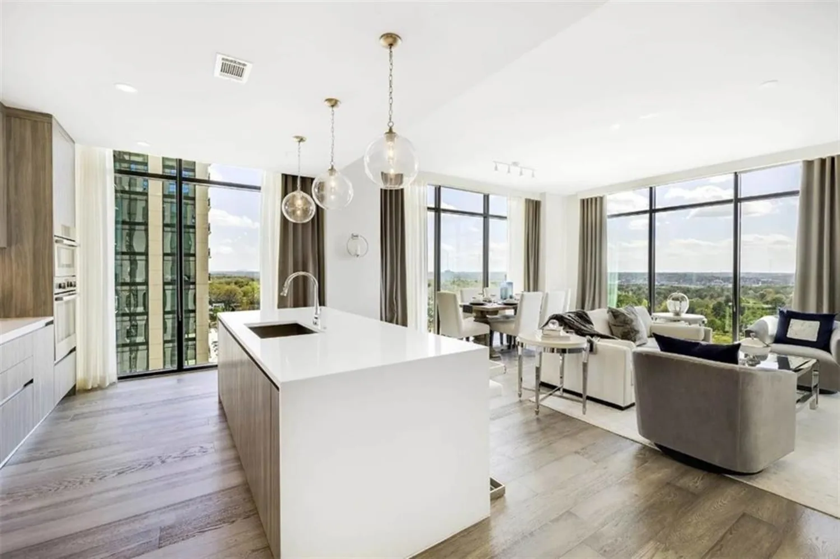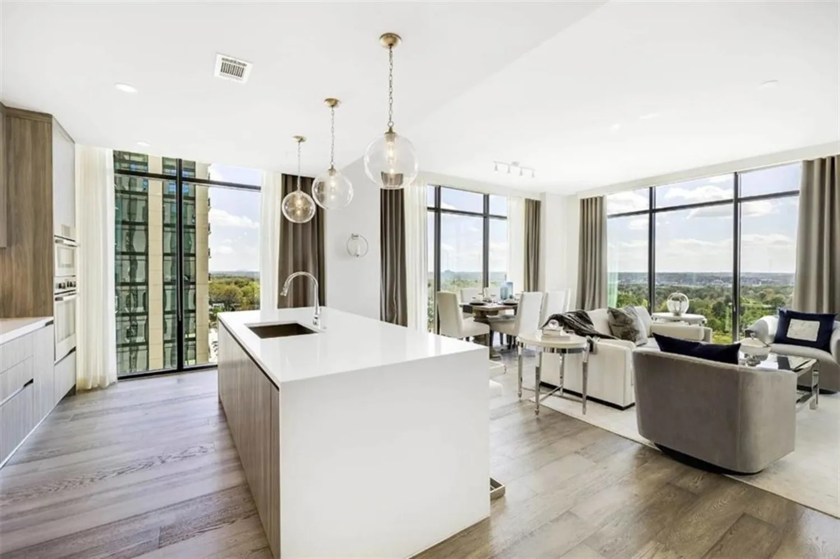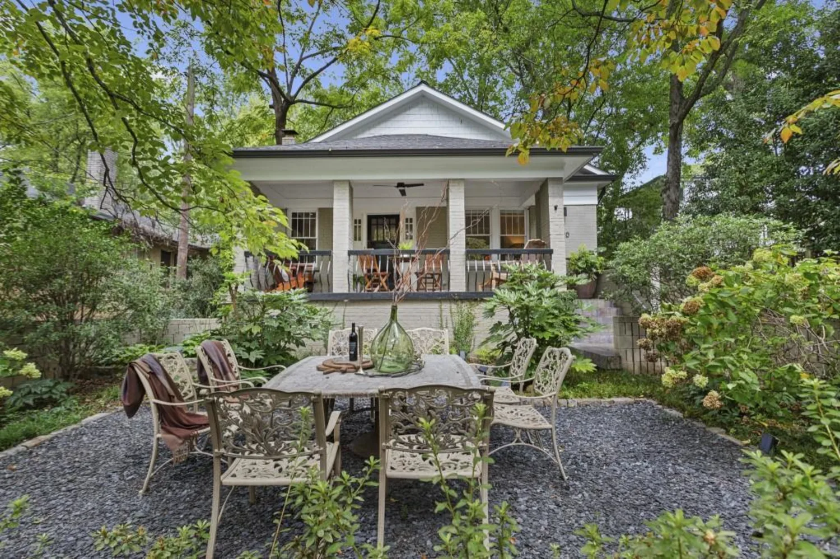1449 mcpherson avenue seAtlanta, GA 30316
1449 mcpherson avenue seAtlanta, GA 30316
Description
Short-Term (or long-term), fully furnished 2-storey rental including utilities in the heart of East Atlanta Village (EAV). This popular intown home is a 2-minute drive or 10 minutes by foot from all the restaurants, boutique stores, banks, Post office, farmers market (every Thursdays), and bars. It is on a quiet street but so close to all the happenings in town and a 5-minute drive to the Southeast Beltline with tons of parking. This home is conveniently located, a minute drive to the I-20 freeway. Two person bathroom jacuzzi tub is available in the master's bedroom so enjoy! Did I say there are 2 jacuzzi tubs? There are 5 TVs located in each of the 4 bedrooms and 1 in the den area. As you enter the living room accentuated with a coffered ceiling, one can't help but notice the towering 11-foot ceiling all through out the first floor. This home is full of upgrades such as hardwood floor throughout the house, spacious gourmet kitchen highlighted with black granite countertop, big windows bringing in natural light, and a huge dining area ready for a family/business gathering. The sunroom with cathedral ceiling is a favorite hang-out for your enjoyment of the outdoor living space including a ping-pong table. And don't forget the front porch with a white wicker double-swing for you pleasure. It is 15 minutes to the airport, 5 minutes to the train station MARTA/Inman Park/Reynoldstown Station (2.2 miles), 12 minutes (4.3 miles) to Downtown Decatur, very accessible to Piedmont Park, Midtown (6.8 miles), close to the Atlanta zoo (4 miles), Edgewood Shopping district (1 mile), Mercedes-Benz Stadium 12 minutes, Emory University 12 minutes, Georgia State University 6 minutes, Georgia Aquarium 13 minutes, etc.
Property Details for 1449 Mcpherson Avenue SE
- Subdivision ComplexEast Atlanta Village
- Architectural StyleCraftsman, Traditional
- ExteriorGarden, Gas Grill, Lighting, Private Entrance, Private Yard
- Parking FeaturesDriveway, Level Driveway, On Street
- Property AttachedNo
- Waterfront FeaturesNone
LISTING UPDATED:
- StatusActive
- MLS #7557079
- Days on Site44
- MLS TypeResidential Lease
- Year Built2007
- Lot Size0.31 Acres
- CountryDekalb - GA
LISTING UPDATED:
- StatusActive
- MLS #7557079
- Days on Site44
- MLS TypeResidential Lease
- Year Built2007
- Lot Size0.31 Acres
- CountryDekalb - GA
Building Information for 1449 Mcpherson Avenue SE
- StoriesTwo
- Year Built2007
- Lot Size0.3100 Acres
Payment Calculator
Term
Interest
Home Price
Down Payment
The Payment Calculator is for illustrative purposes only. Read More
Property Information for 1449 Mcpherson Avenue SE
Summary
Location and General Information
- Community Features: Near Beltline, Near Public Transport, Near Schools, Near Shopping, Near Trails/Greenway, Restaurant, Sidewalks, Street Lights
- Directions: See Navigation for East Atlanta Village
- View: City, Neighborhood
- Coordinates: 33.743775,-84.340076
School Information
- Elementary School: Burgess-Peterson
- Middle School: McNair - Dekalb
- High School: Maynard Jackson
Taxes and HOA Information
- Parcel Number: 15 177 02 074
Virtual Tour
- Virtual Tour Link PP: https://www.propertypanorama.com/1449-Mcpherson-Avenue-SE-Atlanta-GA-30316/unbranded
Parking
- Open Parking: Yes
Interior and Exterior Features
Interior Features
- Cooling: Ceiling Fan(s), Central Air, Electric, Heat Pump, Whole House Fan
- Heating: Central, Electric, Forced Air, Hot Water
- Appliances: Dishwasher, Disposal, Double Oven, Dryer, Electric Cooktop, Electric Oven, Electric Range, Electric Water Heater
- Basement: None
- Fireplace Features: Brick, Decorative, Factory Built, Family Room, Master Bedroom
- Flooring: Hardwood, Wood
- Interior Features: Crown Molding, Disappearing Attic Stairs, Double Vanity, Entrance Foyer, High Ceilings 9 ft Upper, High Ceilings 10 ft Main, High Speed Internet, His and Hers Closets, Low Flow Plumbing Fixtures, Recessed Lighting, Tray Ceiling(s), Walk-In Closet(s)
- Levels/Stories: Two
- Other Equipment: None
- Window Features: Double Pane Windows, ENERGY STAR Qualified Windows, Insulated Windows
- Kitchen Features: Cabinets Stain, Pantry, Second Kitchen, Stone Counters, Other
- Master Bathroom Features: Double Shower, Double Vanity, Separate Tub/Shower, Whirlpool Tub
- Main Bedrooms: 1
- Total Half Baths: 1
- Bathrooms Total Integer: 4
- Main Full Baths: 1
- Bathrooms Total Decimal: 3
Exterior Features
- Accessibility Features: None
- Construction Materials: Cement Siding, Lap Siding
- Fencing: Back Yard, Fenced, Front Yard, Privacy
- Patio And Porch Features: Deck, Glass Enclosed, Patio
- Pool Features: None
- Road Surface Type: Asphalt, Paved
- Roof Type: Composition, Shingle
- Security Features: Carbon Monoxide Detector(s), Closed Circuit Camera(s), Security System Owned, Smoke Detector(s)
- Spa Features: None
- Laundry Features: In Hall, Laundry Closet, Upper Level
- Pool Private: No
- Road Frontage Type: City Street
- Other Structures: None
Property
Utilities
- Utilities: Cable Available, Electricity Available, Sewer Available, Water Available
Property and Assessments
- Home Warranty: No
Green Features
Lot Information
- Above Grade Finished Area: 1400
- Common Walls: No Common Walls
- Lot Features: Back Yard, Corner Lot, Landscaped, Level, Private, Rectangular Lot
- Waterfront Footage: None
Rental
Rent Information
- Land Lease: No
- Occupant Types: Vacant
Public Records for 1449 Mcpherson Avenue SE
Home Facts
- Beds4
- Baths3
- Total Finished SqFt2,800 SqFt
- Above Grade Finished1,400 SqFt
- Below Grade Finished1,400 SqFt
- StoriesTwo
- Lot Size0.3100 Acres
- StyleSingle Family Residence
- Year Built2007
- APN15 177 02 074
- CountyDekalb - GA
- Fireplaces2




