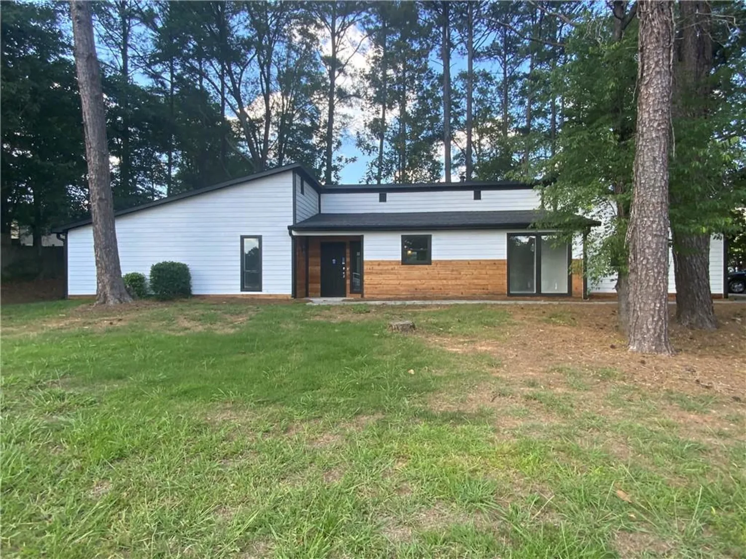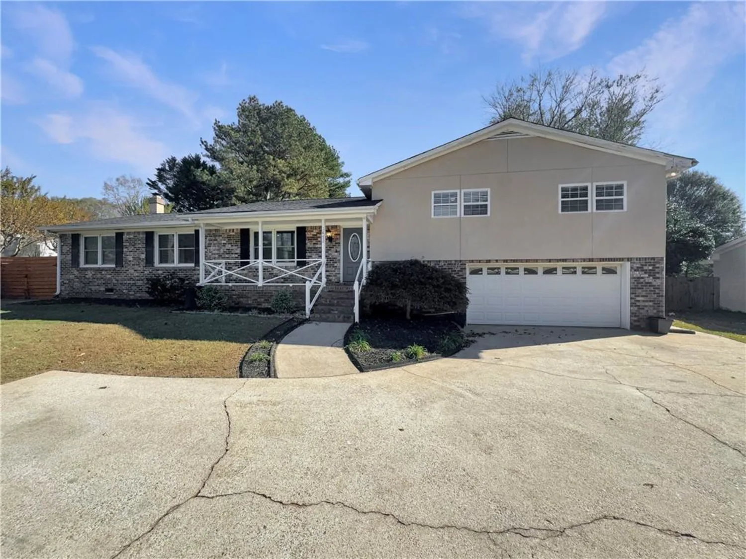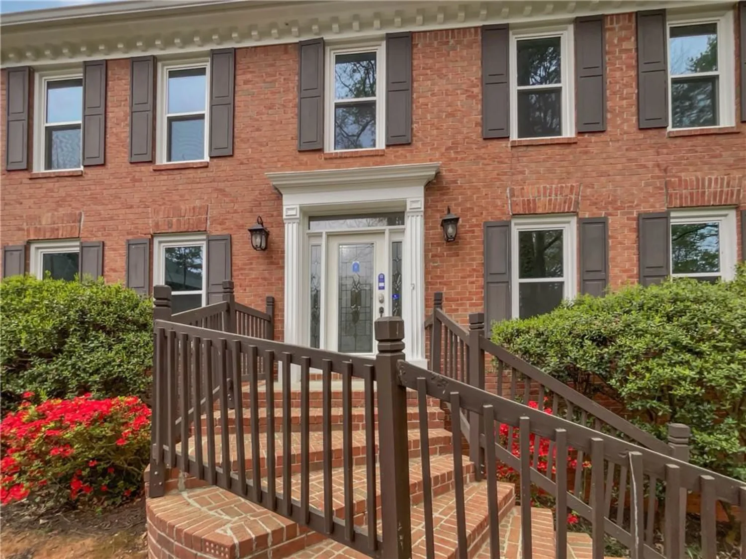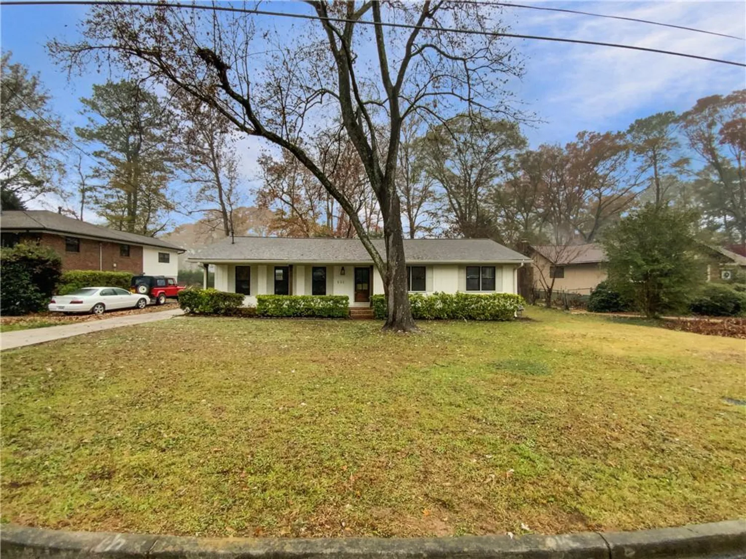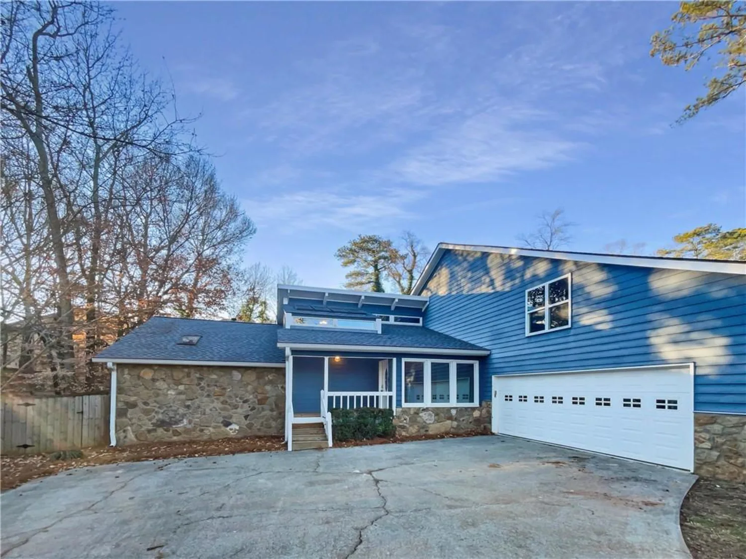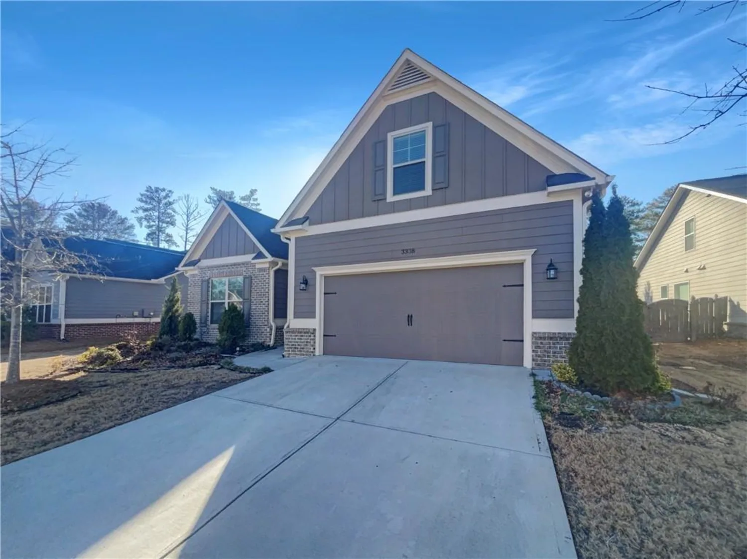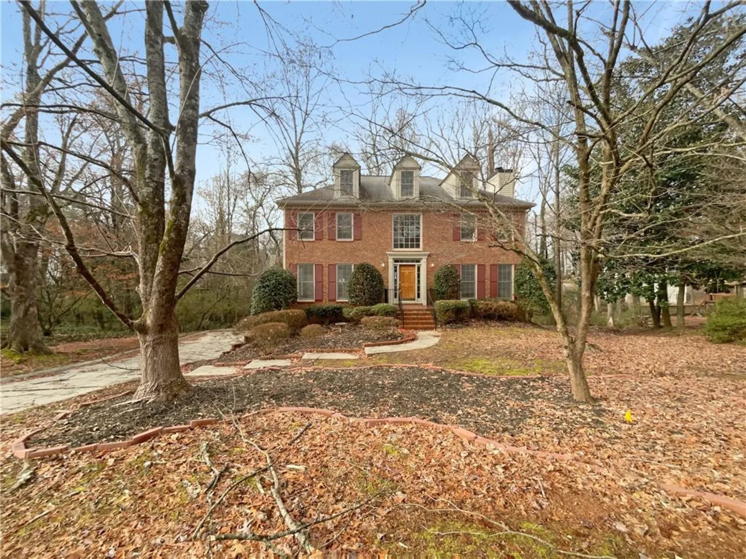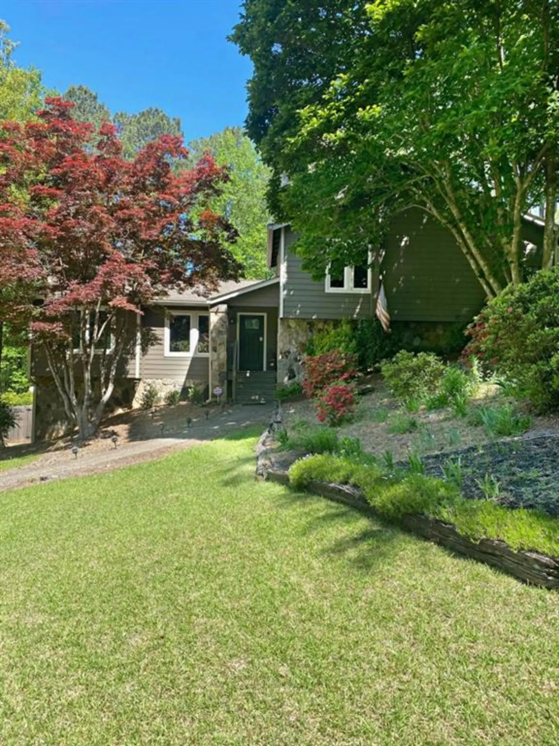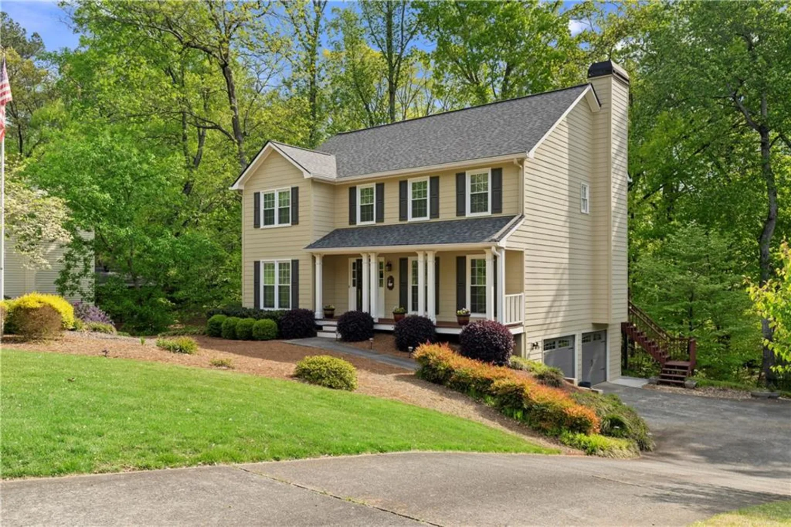2810 stillwater park driveMarietta, GA 30066
2810 stillwater park driveMarietta, GA 30066
Description
The Space You Need. The Schools You Want. The Home You've Been Waiting For. Welcome to 2810 Stillwater Drive, a rare opportunity in the highly sought-after swim/tennis community of Stillwater Park in East Cobb. With over 5,400 square feet of beautifully finished space, this expansive home delivers the lifestyle today's families are looking for top-ranked schools, flexible living areas, and timeless design touches throughout. The main level features rich cherry hardwood floors, a double-sided fireplace connecting the living and keeping rooms, and a bright, open kitchen with views to it all ideal for entertaining or everyday life. Step through the French doors to your covered and uncovered deck perfect for grilling rain or shine overlooking a private, fenced backyard. Upstairs, you'll find five generously sized bedrooms, including a spacious primary suite. The fully finished basement includes a full bathroom and multiple rooms, offering endless options for a guest suite, teen retreat, playroom, gym or home office. Room to grow, schools to love, and a neighborhood that feels like home. Enjoy walkable access to the community pool, tennis courts, playground, and the upcoming Sprayberry Crossing redevelopment bringing new shopping and dining just minutes away. A home that fits your family now and for years to come. Designed for family. Centered in East Cobb. This is where your next chapter begins.
Property Details for 2810 Stillwater Park Drive
- Subdivision ComplexStillwater Park
- Architectural StyleCraftsman, Traditional
- ExteriorPrivate Yard, Other
- Num Of Garage Spaces2
- Parking FeaturesGarage, Garage Door Opener, Garage Faces Front, Kitchen Level, Level Driveway
- Property AttachedNo
- Waterfront FeaturesNone
LISTING UPDATED:
- StatusActive
- MLS #7556978
- Days on Site3
- Taxes$5,644 / year
- MLS TypeResidential
- Year Built2000
- Lot Size0.23 Acres
- CountryCobb - GA
LISTING UPDATED:
- StatusActive
- MLS #7556978
- Days on Site3
- Taxes$5,644 / year
- MLS TypeResidential
- Year Built2000
- Lot Size0.23 Acres
- CountryCobb - GA
Building Information for 2810 Stillwater Park Drive
- StoriesThree Or More
- Year Built2000
- Lot Size0.2300 Acres
Payment Calculator
Term
Interest
Home Price
Down Payment
The Payment Calculator is for illustrative purposes only. Read More
Property Information for 2810 Stillwater Park Drive
Summary
Location and General Information
- Community Features: Homeowners Assoc, Near Schools, Near Shopping, Near Trails/Greenway, Park, Pool, Restaurant, Sidewalks, Street Lights, Other
- Directions: GPS Friendly.
- View: Other
- Coordinates: 34.01799,-84.500948
School Information
- Elementary School: Addison
- Middle School: Daniell
- High School: Sprayberry
Taxes and HOA Information
- Parcel Number: 16055901020
- Tax Year: 2024
- Association Fee Includes: Maintenance Grounds, Swim
- Tax Legal Description: 0
Virtual Tour
- Virtual Tour Link PP: https://www.propertypanorama.com/2810-Stillwater-Park-Drive-Marietta-GA-30066/unbranded
Parking
- Open Parking: Yes
Interior and Exterior Features
Interior Features
- Cooling: Ceiling Fan(s), Central Air, Electric Air Filter, Zoned, Other
- Heating: Central
- Appliances: Dishwasher, Disposal, Double Oven, Dryer, Gas Cooktop, Gas Range, Gas Water Heater, Microwave, Refrigerator, Self Cleaning Oven, Washer, Other
- Basement: Daylight, Exterior Entry, Finished, Finished Bath, Full, Interior Entry
- Fireplace Features: Double Sided, Family Room, Gas Log, Glass Doors, Great Room, Living Room
- Flooring: Carpet, Hardwood
- Interior Features: Disappearing Attic Stairs, Double Vanity, Entrance Foyer, High Ceilings 9 ft Main, His and Hers Closets, Vaulted Ceiling(s), Walk-In Closet(s)
- Levels/Stories: Three Or More
- Other Equipment: None
- Window Features: Double Pane Windows, Insulated Windows
- Kitchen Features: Breakfast Bar, Cabinets White, Eat-in Kitchen, Kitchen Island, Pantry, Stone Counters, View to Family Room
- Master Bathroom Features: Double Vanity, Separate His/Hers, Separate Tub/Shower, Soaking Tub
- Foundation: Concrete Perimeter
- Total Half Baths: 1
- Bathrooms Total Integer: 5
- Bathrooms Total Decimal: 4
Exterior Features
- Accessibility Features: None
- Construction Materials: Brick Front, Cement Siding
- Fencing: Back Yard, Fenced, Privacy, Wood
- Horse Amenities: None
- Patio And Porch Features: Covered, Deck, Front Porch, Patio, Rear Porch, Side Porch, Wrap Around
- Pool Features: None
- Road Surface Type: Asphalt
- Roof Type: Composition
- Security Features: Fire Alarm, Smoke Detector(s)
- Spa Features: None
- Laundry Features: Laundry Room, Upper Level, Other
- Pool Private: No
- Road Frontage Type: None
- Other Structures: None
Property
Utilities
- Sewer: Public Sewer
- Utilities: Cable Available, Electricity Available, Natural Gas Available, Phone Available, Water Available, Other
- Water Source: Public
- Electric: 220 Volts, 220 Volts in Garage
Property and Assessments
- Home Warranty: No
- Property Condition: Resale
Green Features
- Green Energy Efficient: Appliances, Windows
- Green Energy Generation: None
Lot Information
- Above Grade Finished Area: 3775
- Common Walls: No Common Walls
- Lot Features: Back Yard, Cul-De-Sac, Front Yard, Landscaped, Private, Other
- Waterfront Footage: None
Rental
Rent Information
- Land Lease: No
- Occupant Types: Vacant
Public Records for 2810 Stillwater Park Drive
Tax Record
- 2024$5,644.00 ($470.33 / month)
Home Facts
- Beds5
- Baths4
- Total Finished SqFt5,428 SqFt
- Above Grade Finished3,775 SqFt
- Below Grade Finished1,485 SqFt
- StoriesThree Or More
- Lot Size0.2300 Acres
- StyleSingle Family Residence
- Year Built2000
- APN16055901020
- CountyCobb - GA




