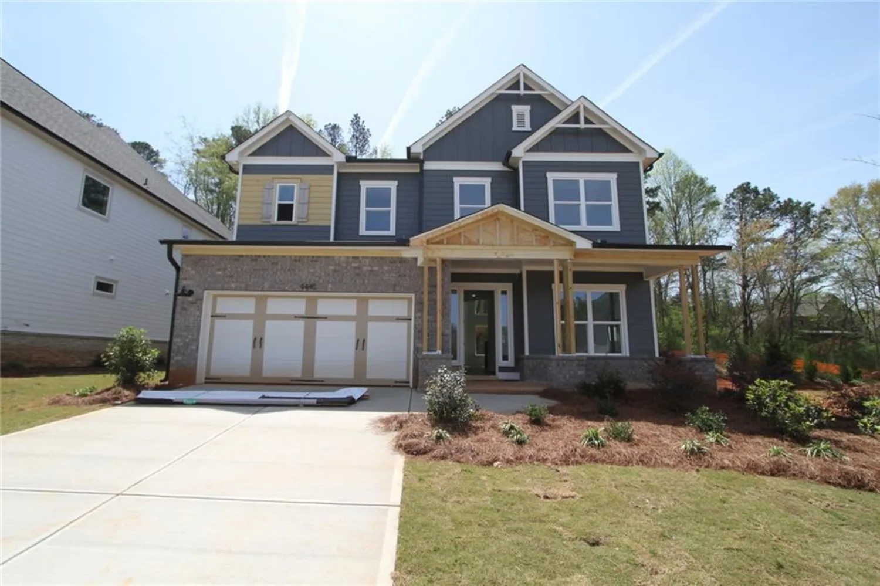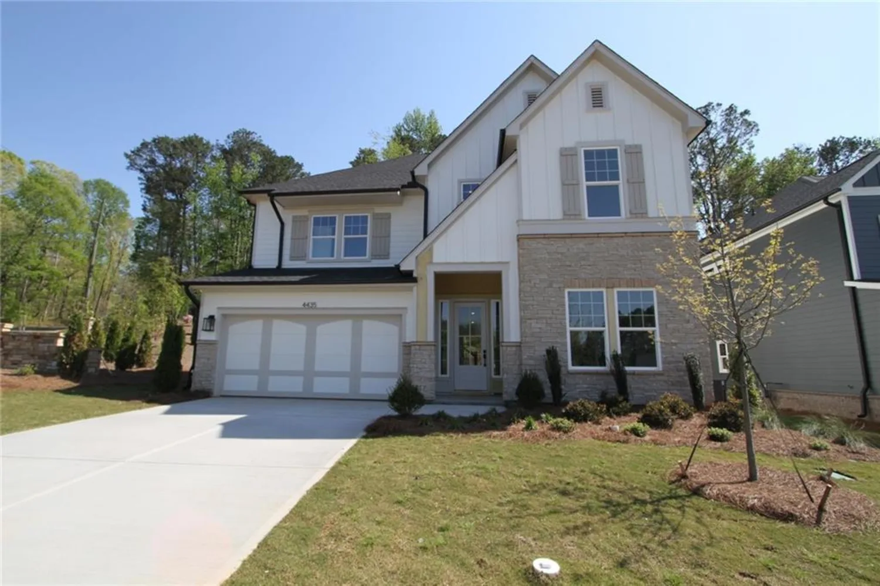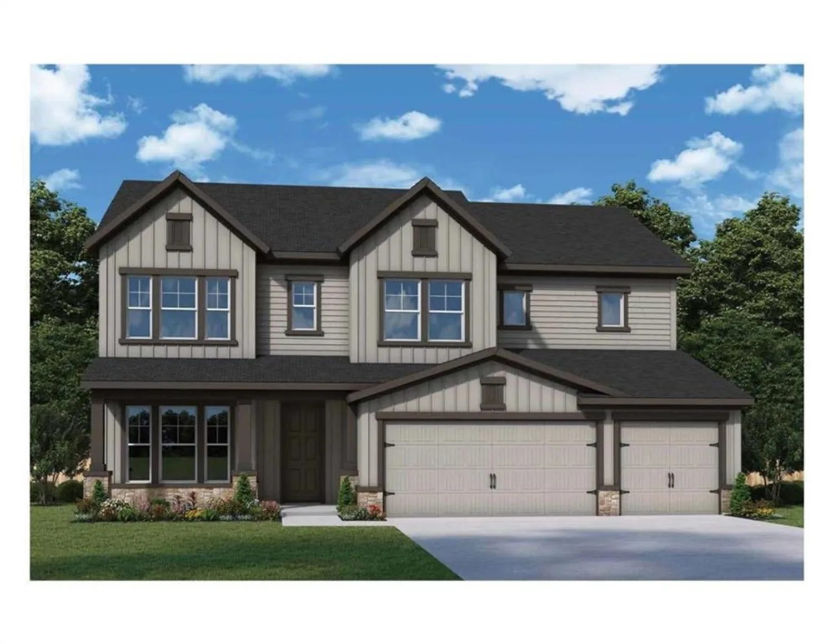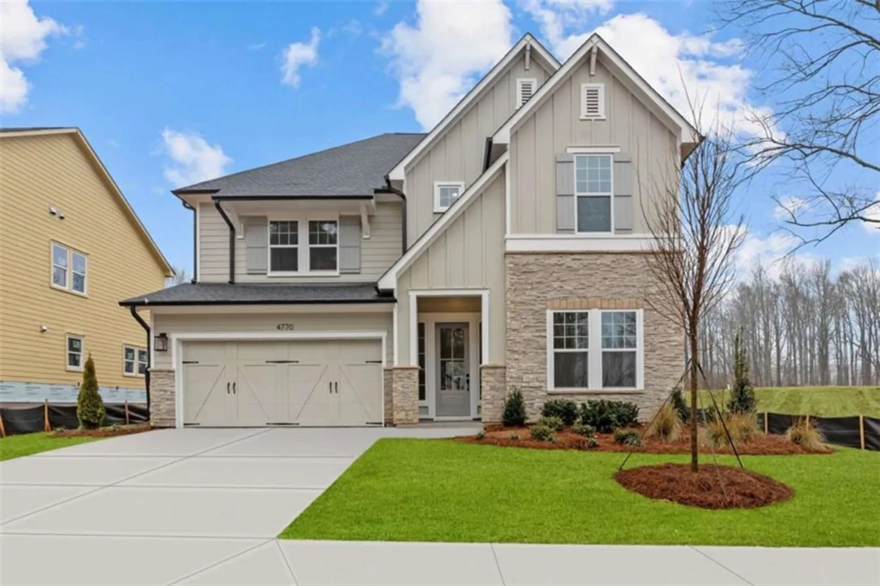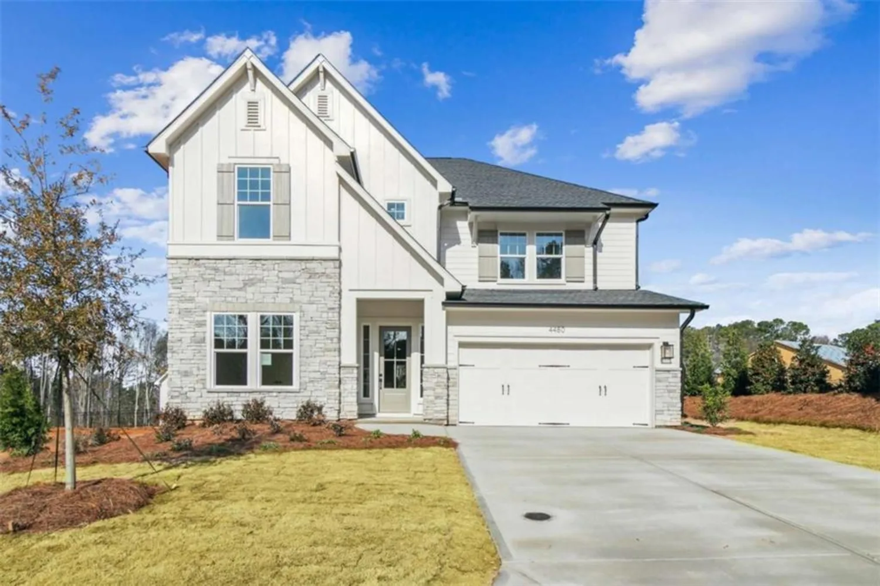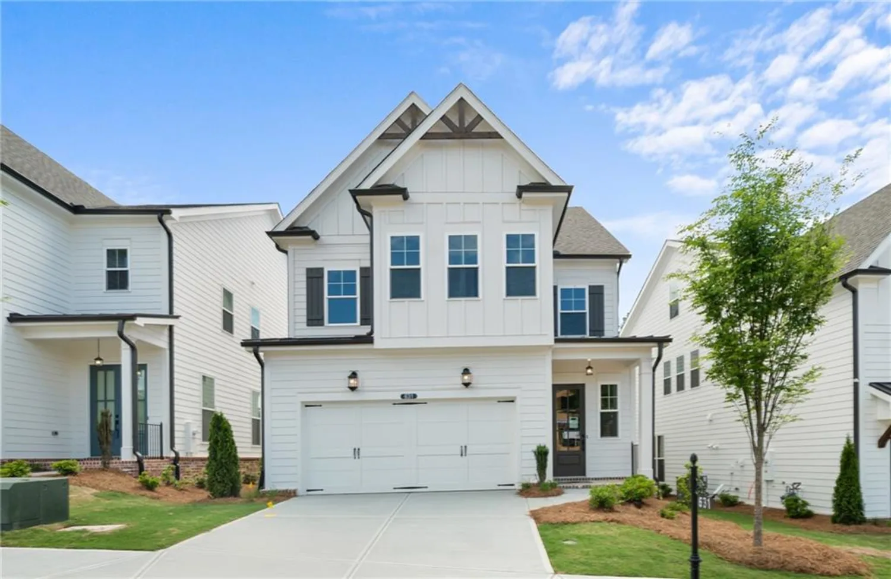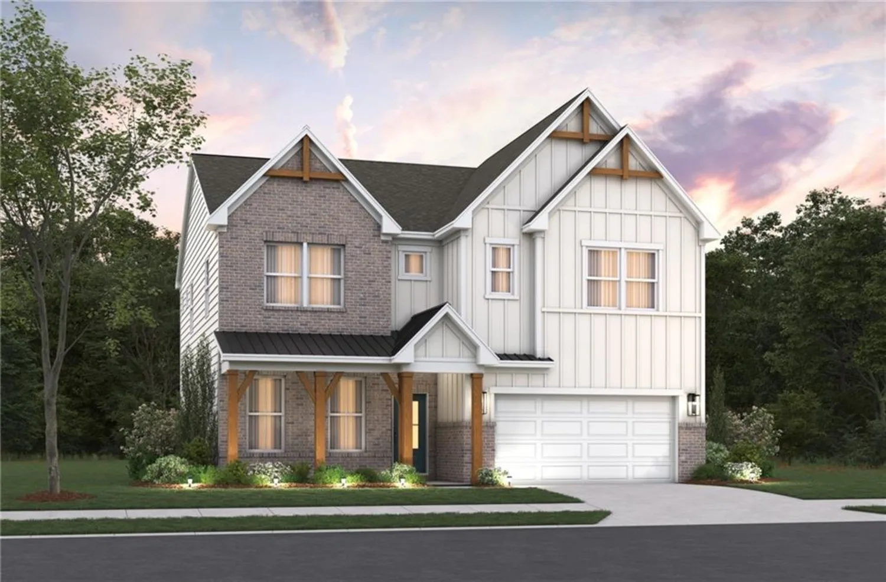4725 montane streetCumming, GA 30028
4725 montane streetCumming, GA 30028
Description
BRAND NEW COMMUNITY with spacious tree lined lots! Beautiful Arts and Crafts elevation with FINISHED Basement! The Canton II, a 2-story single family 5 bed 4.5 bath home. Located on a West facing homesite, relax on your covered back deck with extended outdoor living space and take in the gorgeous views. Going inside through the tri-slide back doors, you'll love the openness of the kitchen, living, and dining rooms. Also, features a guest suite on the main level, loft space on the 2nd floor, 3 car garage, finished basement, kitchen with stainless steel Induction Whirlpool appliances, large stone island, stunning cabinetry and walk-in pantry. This home also is built as an Energy Series READY home. Not only is this home gorgeous, but you can also breathe easy with our exceptional Zero ready energy efficiency, EPA Indoor Air PLUS certification plus much more as standard features in our homes. NEWSWEEK's #1 TRUSTED NEW HOME BUILDER, 2022 & 2023 & 2024! Great location in Forsyth County, close to great shopping, schools, parks, Lake Lanier the GA 400 Outlets! Everything you're looking for! This home is estimated to be ready in September-November- just in time for the Holidays! 10 TIME ENERGY STAR PARTNER OF THE YEAR FOR SUSTAINED EXCELLENCE! April Incentives- $25K towards Design Studio experience and $10K Closing cost with our Mortgage Choice lenders. **PHOTOS ARE REPRESENTATION OF FLOORPLAN
Property Details for 4725 Montane Street
- Subdivision ComplexHopewell Reserve
- Architectural StyleFarmhouse
- ExteriorNone
- Num Of Garage Spaces3
- Parking FeaturesDriveway, Garage, Garage Door Opener, Garage Faces Front
- Property AttachedNo
- Waterfront FeaturesNone
LISTING UPDATED:
- StatusActive
- MLS #7556911
- Days on Site56
- Taxes$1 / year
- HOA Fees$900 / year
- MLS TypeResidential
- Year Built2025
- Lot Size0.47 Acres
- CountryForsyth - GA
LISTING UPDATED:
- StatusActive
- MLS #7556911
- Days on Site56
- Taxes$1 / year
- HOA Fees$900 / year
- MLS TypeResidential
- Year Built2025
- Lot Size0.47 Acres
- CountryForsyth - GA
Building Information for 4725 Montane Street
- StoriesThree Or More
- Year Built2025
- Lot Size0.4700 Acres
Payment Calculator
Term
Interest
Home Price
Down Payment
The Payment Calculator is for illustrative purposes only. Read More
Property Information for 4725 Montane Street
Summary
Location and General Information
- Community Features: Homeowners Assoc, Near Schools, Near Shopping, Park, Sidewalks
- Directions: Head North on Ga-400, Take exit 18 towards GA 369W. Slight right to merge onto GA-369 W, Keep straight on 369 to Dahlonega Hwy and turn left. Turn right onto Hopewell Rd and community will be on your right.
- View: Other
- Coordinates: 34.2948767,-84.08542589999999
School Information
- Elementary School: Silver City
- Middle School: North Forsyth
- High School: North Forsyth
Taxes and HOA Information
- Parcel Number: 168 015
- Tax Year: 2025
- Tax Legal Description: N/A
- Tax Lot: 3
Virtual Tour
- Virtual Tour Link PP: https://www.propertypanorama.com/4275-Montane-Street-Cumming-GA-30028/unbranded
Parking
- Open Parking: Yes
Interior and Exterior Features
Interior Features
- Cooling: ENERGY STAR Qualified Equipment
- Heating: Electric, ENERGY STAR Qualified Equipment, Zoned
- Appliances: Dishwasher, Disposal, Electric Cooktop, Electric Oven, Electric Water Heater, ENERGY STAR Qualified Appliances, ENERGY STAR Qualified Water Heater, Microwave
- Basement: Bath/Stubbed, Daylight, Unfinished, Walk-Out Access
- Fireplace Features: Electric, Family Room
- Flooring: Carpet, Tile, Other
- Interior Features: Entrance Foyer, High Ceilings 9 ft Main, High Ceilings 9 ft Upper, Walk-In Closet(s)
- Levels/Stories: Three Or More
- Other Equipment: None
- Window Features: Double Pane Windows, ENERGY STAR Qualified Windows
- Kitchen Features: Kitchen Island, Pantry Walk-In, Solid Surface Counters, View to Family Room
- Master Bathroom Features: Double Vanity, Shower Only
- Foundation: Brick/Mortar
- Main Bedrooms: 1
- Total Half Baths: 1
- Bathrooms Total Integer: 6
- Main Full Baths: 1
- Bathrooms Total Decimal: 5
Exterior Features
- Accessibility Features: None
- Construction Materials: Brick, HardiPlank Type
- Fencing: Wood
- Horse Amenities: None
- Patio And Porch Features: Covered, Deck, Front Porch, Patio
- Pool Features: None
- Road Surface Type: Paved
- Roof Type: Composition
- Security Features: Smoke Detector(s)
- Spa Features: None
- Laundry Features: Laundry Room, Upper Level
- Pool Private: No
- Road Frontage Type: Private Road
- Other Structures: None
Property
Utilities
- Sewer: Public Sewer
- Utilities: Underground Utilities
- Water Source: Public
- Electric: Other
Property and Assessments
- Home Warranty: Yes
- Property Condition: To Be Built
Green Features
- Green Energy Efficient: Appliances, HVAC, Insulation, Windows
- Green Energy Generation: None
Lot Information
- Common Walls: No Common Walls
- Lot Features: Other
- Waterfront Footage: None
Rental
Rent Information
- Land Lease: No
- Occupant Types: Vacant
Public Records for 4725 Montane Street
Tax Record
- 2025$1.00 ($0.08 / month)
Home Facts
- Beds6
- Baths5
- Total Finished SqFt2,911 SqFt
- StoriesThree Or More
- Lot Size0.4700 Acres
- StyleSingle Family Residence
- Year Built2025
- APN168 015
- CountyForsyth - GA
- Fireplaces1





