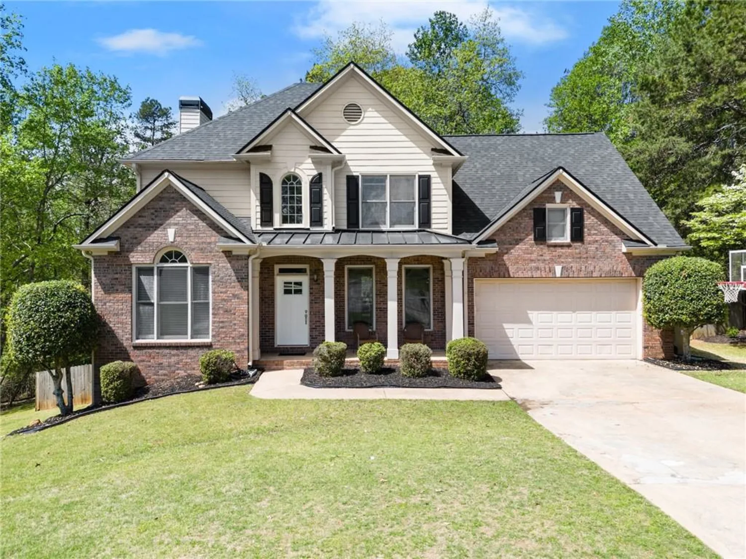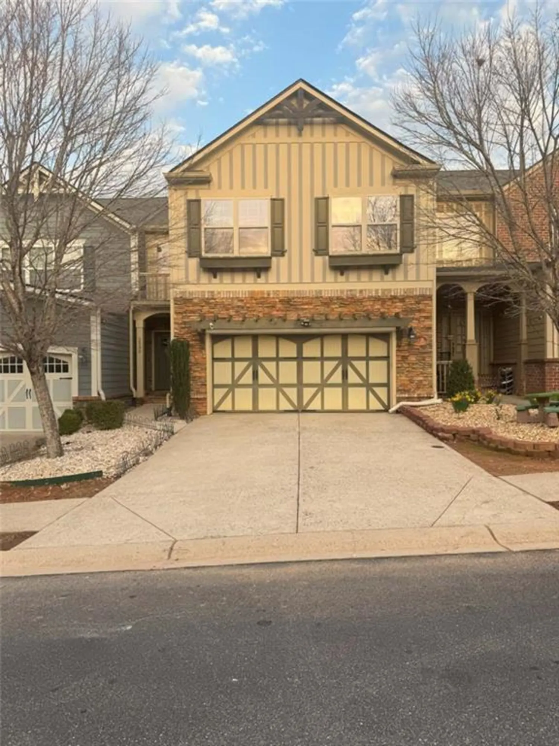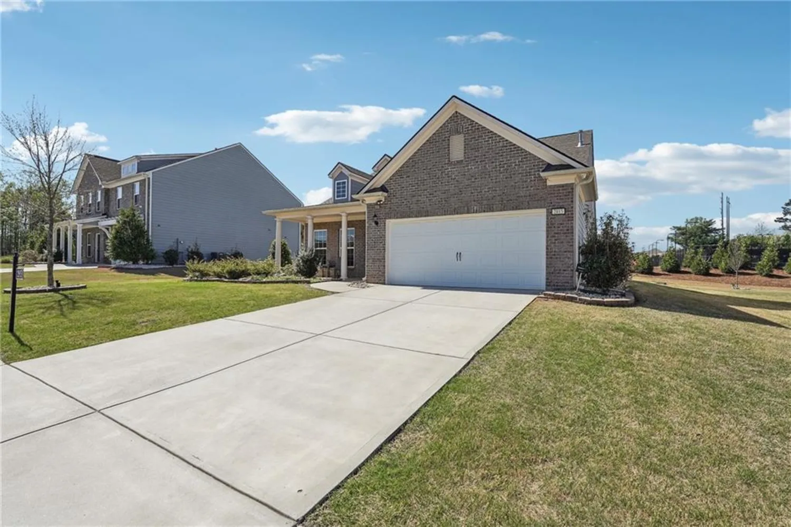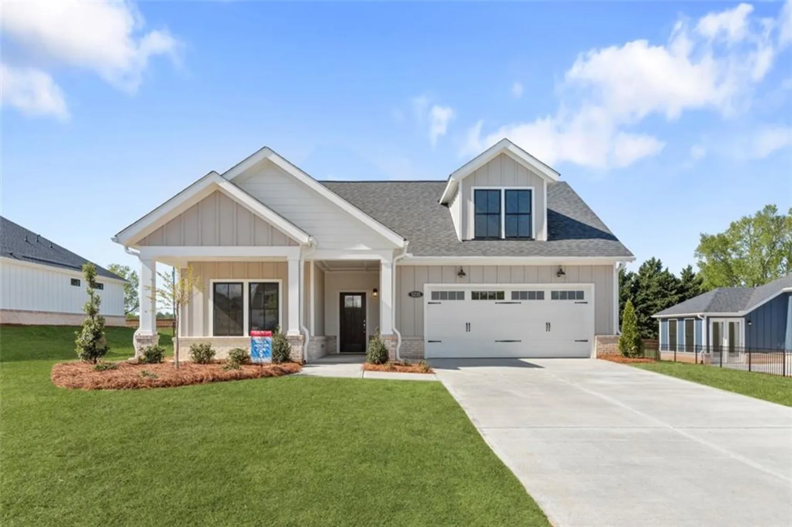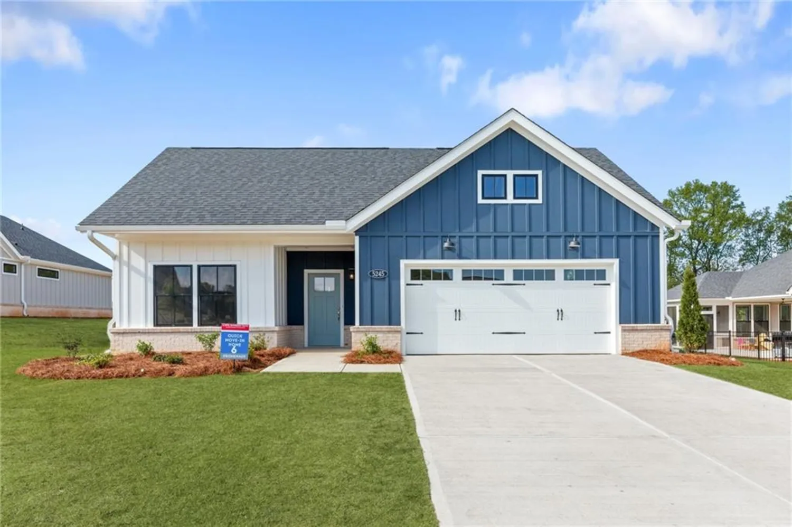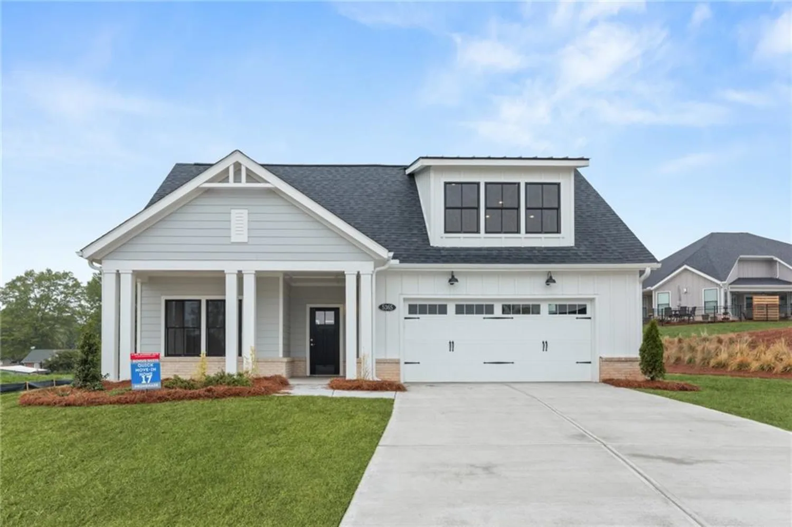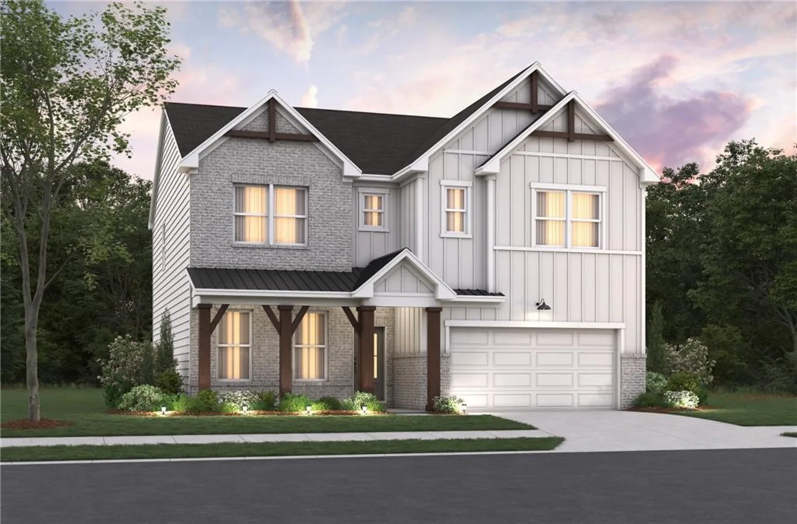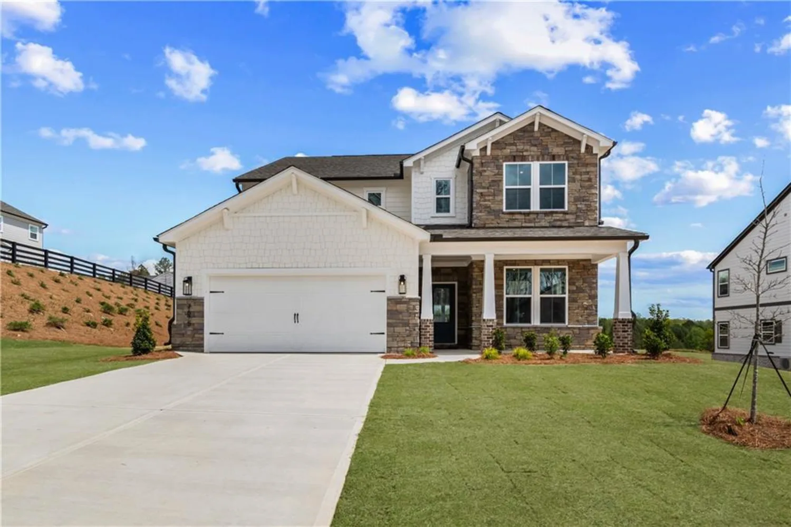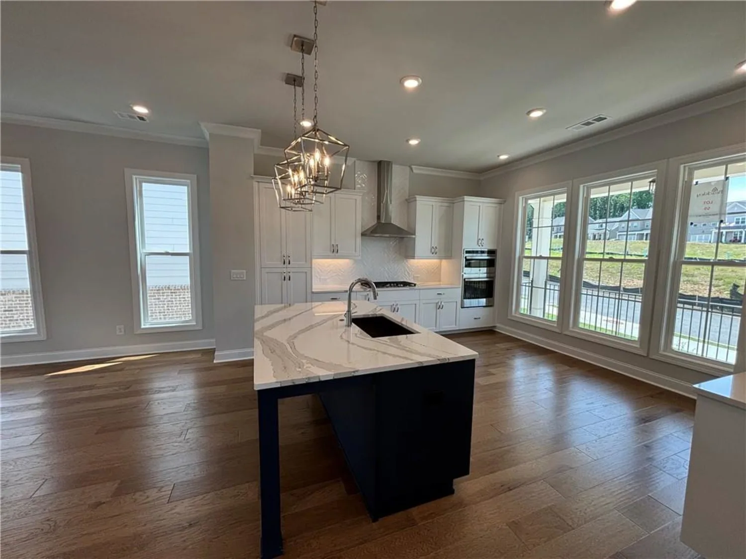5095 hamby hollow laneCumming, GA 30028
5095 hamby hollow laneCumming, GA 30028
Description
Welcome Home to this 4-bedroom, 4.5-bath home nestled on a beautifully landscaped, private lot in the highly sought-after Sentinel Grove community in Cumming, Georgia. Surrounded by mature trees and peaceful wooded views, this home offers comfort, space, and timeless charm. Step inside to a grand foyer that opens to a beautiful family room and a spacious separate dining room—perfect for entertaining—and a kitchen that flows into the cozy keeping room, creating the heart of the home. Enjoy the outdoors year-round from the large, covered and screened-in back porch overlooking the private backyard. The main level includes a luxurious master suite along with two additional bedrooms that share a jack-and-jill style bathroom—ideal for family living or guests. Upstairs, you’ll find a private fourth bedroom with its own full bathroom and a common living area, perfect for a media room, playroom, or flex space. The partially finished basement provides additional living and storage space, a full bath and room to grow and customize to your needs. Additional features include two fireplaces, an extended driveway, and beautifully maintained landscaping that adds to the home’s curb appeal. Don’t miss your chance to own this move-in ready home in one of Forsyth County’s most desirable communities. This home truly offers comfort, functionality, and privacy in a picturesque setting. Excellent schools. Minutes to GA400.
Property Details for 5095 Hamby Hollow Lane
- Subdivision ComplexSentinel Grove
- Architectural StyleCraftsman, Ranch
- ExteriorGas Grill
- Num Of Garage Spaces2
- Parking FeaturesDriveway, Garage, Garage Door Opener, Garage Faces Front, Kitchen Level, Parking Pad
- Property AttachedNo
- Waterfront FeaturesNone
LISTING UPDATED:
- StatusActive
- MLS #7556837
- Days on Site9
- Taxes$1,076 / year
- HOA Fees$350 / year
- MLS TypeResidential
- Year Built2008
- Lot Size0.57 Acres
- CountryForsyth - GA
LISTING UPDATED:
- StatusActive
- MLS #7556837
- Days on Site9
- Taxes$1,076 / year
- HOA Fees$350 / year
- MLS TypeResidential
- Year Built2008
- Lot Size0.57 Acres
- CountryForsyth - GA
Building Information for 5095 Hamby Hollow Lane
- StoriesThree Or More
- Year Built2008
- Lot Size0.5700 Acres
Payment Calculator
Term
Interest
Home Price
Down Payment
The Payment Calculator is for illustrative purposes only. Read More
Property Information for 5095 Hamby Hollow Lane
Summary
Location and General Information
- Community Features: Sidewalks
- Directions: GA400 North to Hwy 369 (Exit 18). Turn R/West, go 2.9 mi and turn R on Hubert Martin Rd, .9 miles to Poplar Woods Drive on L. Take first L, home is on the L #5095. You can also use GPS
- View: Neighborhood, Trees/Woods
- Coordinates: 34.298833,-84.119991
School Information
- Elementary School: Coal Mountain
- Middle School: North Forsyth
- High School: North Forsyth
Taxes and HOA Information
- Parcel Number: 167 186
- Tax Year: 2024
- Tax Legal Description: 3-1 329-392 LT 24 SENTINEL GROVE
Virtual Tour
Parking
- Open Parking: Yes
Interior and Exterior Features
Interior Features
- Cooling: Ceiling Fan(s), Central Air
- Heating: Central
- Appliances: Dishwasher, Disposal, Double Oven, Dryer, Gas Range, Gas Water Heater, Microwave, Refrigerator, Self Cleaning Oven, Washer
- Basement: Exterior Entry, Finished Bath, Full, Partial, Walk-Out Access
- Fireplace Features: Gas Starter, Keeping Room, Living Room, Masonry, Stone
- Flooring: Hardwood, Luxury Vinyl
- Interior Features: Beamed Ceilings, Crown Molding, Entrance Foyer, Vaulted Ceiling(s), Walk-In Closet(s)
- Levels/Stories: Three Or More
- Other Equipment: None
- Window Features: Shutters, Window Treatments
- Kitchen Features: Breakfast Bar, Breakfast Room, Cabinets Other, Keeping Room, Kitchen Island, Pantry, Stone Counters
- Master Bathroom Features: Double Vanity, Separate Tub/Shower, Soaking Tub, Vaulted Ceiling(s)
- Foundation: Concrete Perimeter
- Main Bedrooms: 3
- Total Half Baths: 1
- Bathrooms Total Integer: 5
- Main Full Baths: 2
- Bathrooms Total Decimal: 4
Exterior Features
- Accessibility Features: None
- Construction Materials: HardiPlank Type, Stone, Wood Siding
- Fencing: Wrought Iron
- Horse Amenities: None
- Patio And Porch Features: Covered, Front Porch, Rear Porch, Screened
- Pool Features: None
- Road Surface Type: Asphalt
- Roof Type: Shingle
- Security Features: Security System Owned, Smoke Detector(s)
- Spa Features: None
- Laundry Features: In Hall, Laundry Room, Main Level, Sink
- Pool Private: No
- Road Frontage Type: Private Road
- Other Structures: None
Property
Utilities
- Sewer: Public Sewer
- Utilities: Cable Available, Electricity Available, Natural Gas Available, Sewer Available, Water Available
- Water Source: Public
- Electric: 110 Volts, 220 Volts
Property and Assessments
- Home Warranty: No
- Property Condition: Resale
Green Features
- Green Energy Efficient: Roof
- Green Energy Generation: None
Lot Information
- Common Walls: No Common Walls
- Lot Features: Back Yard, Corner Lot, Front Yard, Landscaped
- Waterfront Footage: None
Rental
Rent Information
- Land Lease: No
- Occupant Types: Vacant
Public Records for 5095 Hamby Hollow Lane
Tax Record
- 2024$1,076.00 ($89.67 / month)
Home Facts
- Beds4
- Baths4
- Total Finished SqFt3,261 SqFt
- StoriesThree Or More
- Lot Size0.5700 Acres
- StyleSingle Family Residence
- Year Built2008
- APN167 186
- CountyForsyth - GA
- Fireplaces2




