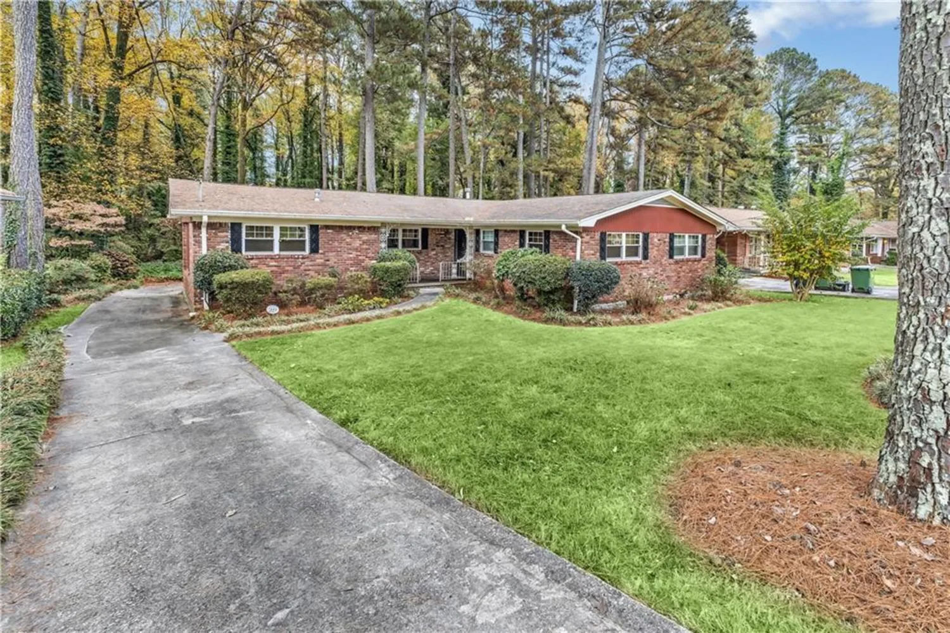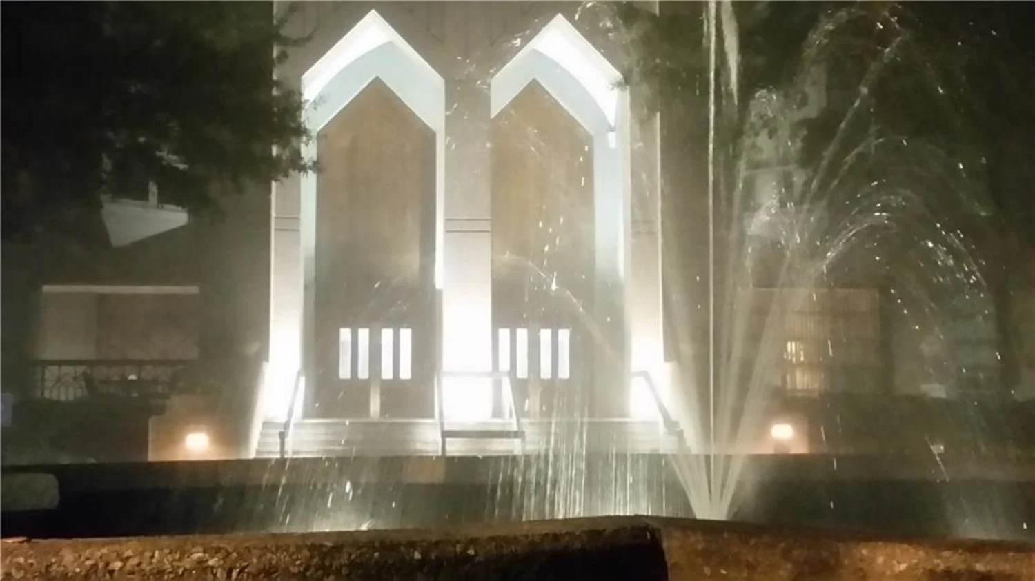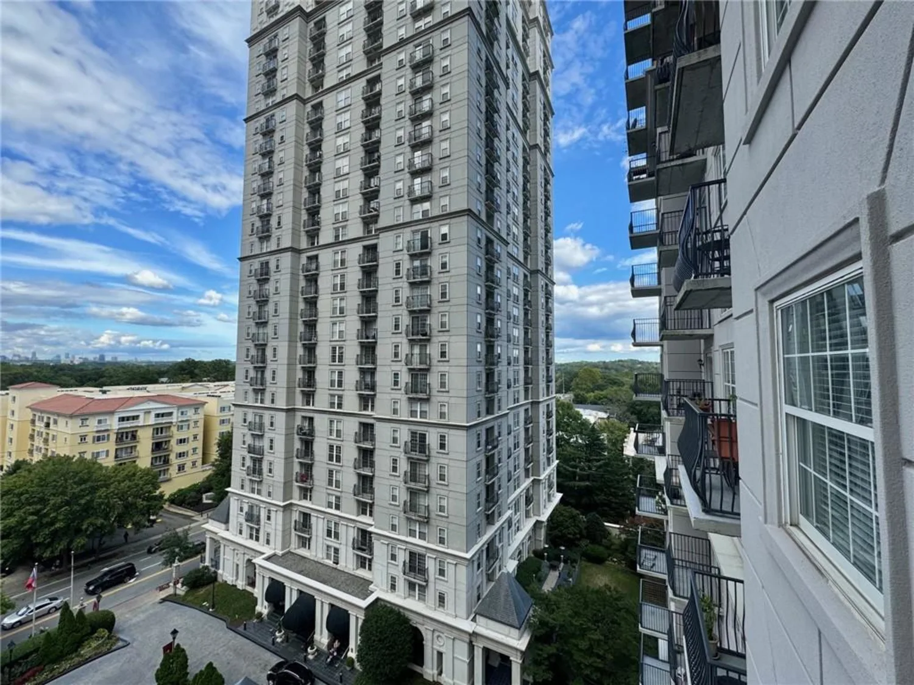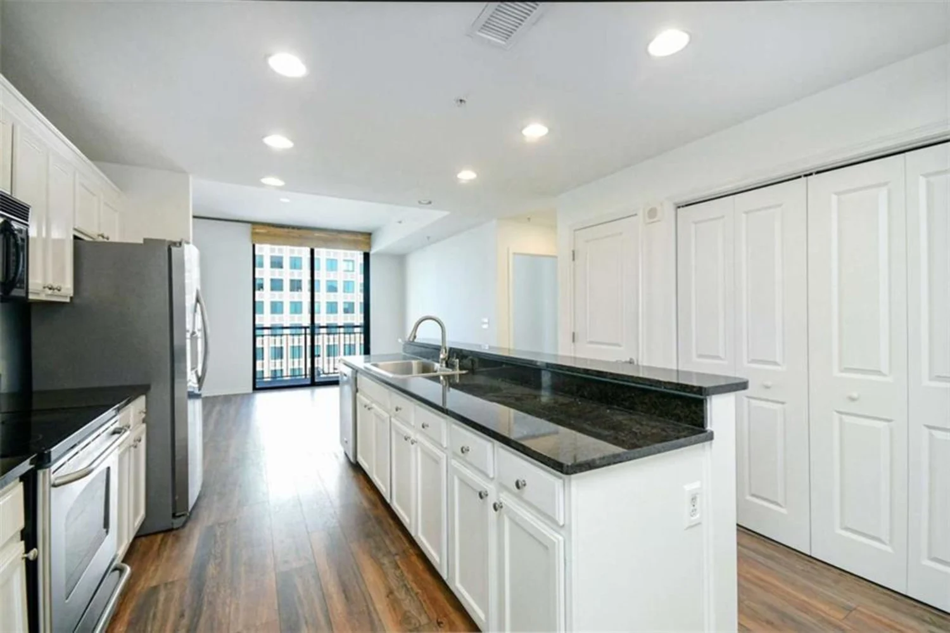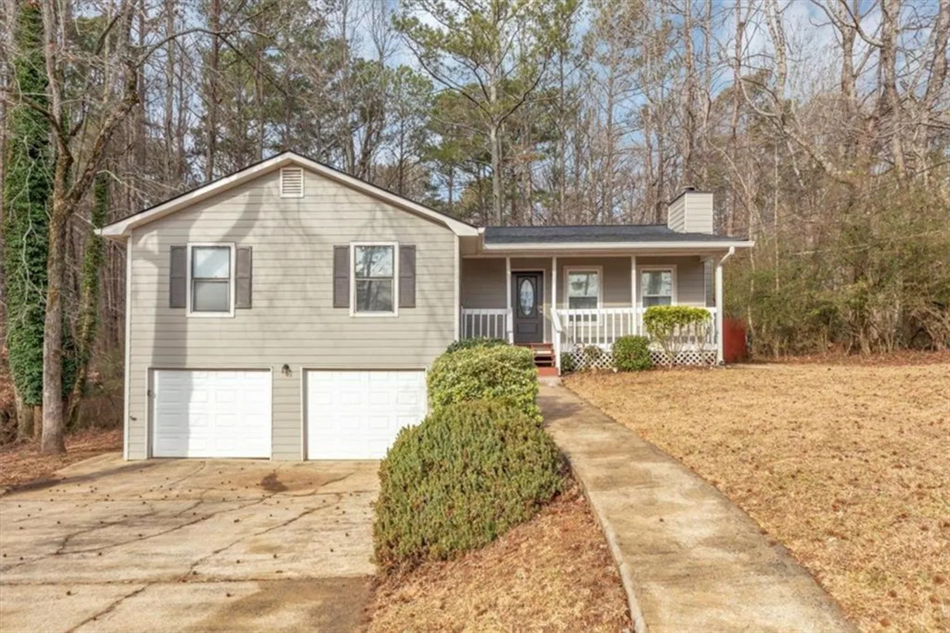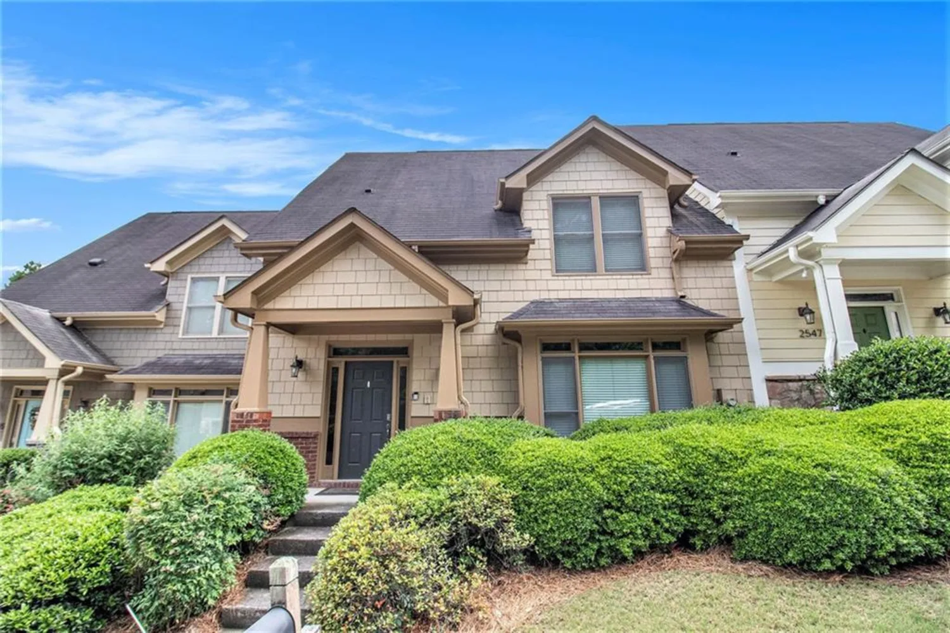2333 castle keep wayAtlanta, GA 30316
2333 castle keep wayAtlanta, GA 30316
Description
Welcome to 2333 Castle Keep Way, is a beautifully maintained “end unit” townhouse, built in 2017. This 1,602-square-foot home offers a perfect blend of modern amenities and comfortable living spaces. This home boasts three generously sized bedrooms and 2.5 bathrooms, providing ample space for relaxation and privacy. As you enter the home you walk into a large, spacious foyer area and open hallway leading to the living room. There is a bar sitting space situated facing the galley kitchen; perfect for entertaining, and a separate dining area to enjoy those delicious home cooked meals. The kitchen boasts 42 inch cabinets, stainless steel appliances, and granite countertops, while offering both style and functionality for your culinary adventures. Enjoy the warmth of the fireplace in the main living area during those fall and winter nights. It add a coziness to the home and adds charm and comfort. The primary bedroom/Owner's Suite features trey ceilings and an en-suite bathroom with a garden tub, double vanity, and a separate tub/shower setup, creating a spa-like experience at home. There is also a sitting room to enjoy when you want to snuggle up to read a good book. The secondary bedrooms are on the opposite side providing privacy and additional comfort. Situated in a friendly community, this townhouse is conveniently located near local shops, dining, and entertainment options. With easy access to major highways, commuting to downtown Atlanta and surrounding areas is a breeze. Don't miss the opportunity to make this charming townhouse your new home. Schedule a viewing today and experience all that 2333 Castle Keep Way has to offer!
Property Details for 2333 Castle Keep Way
- Subdivision ComplexPark City Place
- Architectural StyleTownhouse, Traditional
- ExteriorLighting, Private Yard
- Num Of Garage Spaces1
- Parking FeaturesGarage, Garage Door Opener, Parking Pad
- Property AttachedNo
- Waterfront FeaturesNone
LISTING UPDATED:
- StatusActive
- MLS #7556431
- Days on Site40
- Taxes$3,665 / year
- HOA Fees$115 / month
- MLS TypeResidential
- Year Built2017
- Lot Size0.10 Acres
- CountryDekalb - GA
LISTING UPDATED:
- StatusActive
- MLS #7556431
- Days on Site40
- Taxes$3,665 / year
- HOA Fees$115 / month
- MLS TypeResidential
- Year Built2017
- Lot Size0.10 Acres
- CountryDekalb - GA
Building Information for 2333 Castle Keep Way
- StoriesTwo
- Year Built2017
- Lot Size0.1000 Acres
Payment Calculator
Term
Interest
Home Price
Down Payment
The Payment Calculator is for illustrative purposes only. Read More
Property Information for 2333 Castle Keep Way
Summary
Location and General Information
- Community Features: Homeowners Assoc, Near Public Transport, Near Shopping, Sidewalks, Street Lights
- Directions: Take I-20 E toward Augusta. Use exit 63 for Gresham Rd. Turn left onto Gresham Rd SE. Turn right onto Flat Shoals Rd SE. Turn left onto Fayetteville Rd SE. Turn right onto Castle Keep Way SE; your destination will be on the left.
- View: Other
- Coordinates: 33.719921,-84.317445
School Information
- Elementary School: Ronald E McNair Discover Learning Acad
- Middle School: McNair - Dekalb
- High School: McNair
Taxes and HOA Information
- Parcel Number: 15 141 03 075
- Tax Year: 2024
- Association Fee Includes: Maintenance Grounds, Pest Control, Termite
- Tax Legal Description: 32 X 80 X 32 X 80 .06
- Tax Lot: 37
Virtual Tour
Parking
- Open Parking: No
Interior and Exterior Features
Interior Features
- Cooling: Central Air
- Heating: Forced Air
- Appliances: Dishwasher, Disposal, Dryer, Electric Range, Microwave, Refrigerator, Washer
- Basement: None
- Fireplace Features: Living Room
- Flooring: Carpet, Laminate
- Interior Features: Disappearing Attic Stairs, Double Vanity, Entrance Foyer, High Ceilings, High Speed Internet, Tray Ceiling(s)
- Levels/Stories: Two
- Other Equipment: None
- Window Features: None
- Kitchen Features: Breakfast Bar, Pantry, Stone Counters, View to Family Room
- Master Bathroom Features: Double Vanity, Separate Tub/Shower, Soaking Tub, Vaulted Ceiling(s)
- Foundation: Slab
- Total Half Baths: 1
- Bathrooms Total Integer: 3
- Bathrooms Total Decimal: 2
Exterior Features
- Accessibility Features: None
- Construction Materials: Vinyl Siding
- Fencing: Back Yard, Fenced, Privacy, Wood
- Horse Amenities: None
- Patio And Porch Features: None
- Pool Features: None
- Road Surface Type: Asphalt
- Roof Type: Composition
- Security Features: Security System Owned, Smoke Detector(s)
- Spa Features: None
- Laundry Features: Laundry Room, Upper Level
- Pool Private: No
- Road Frontage Type: City Street
- Other Structures: None
Property
Utilities
- Sewer: Public Sewer
- Utilities: Cable Available, Electricity Available, Phone Available, Water Available
- Water Source: Public
- Electric: 220 Volts
Property and Assessments
- Home Warranty: No
- Property Condition: Resale
Green Features
- Green Energy Efficient: None
- Green Energy Generation: None
Lot Information
- Above Grade Finished Area: 1575
- Common Walls: End Unit
- Lot Features: Corner Lot
- Waterfront Footage: None
Rental
Rent Information
- Land Lease: No
- Occupant Types: Vacant
Public Records for 2333 Castle Keep Way
Tax Record
- 2024$3,665.00 ($305.42 / month)
Home Facts
- Beds3
- Baths2
- Above Grade Finished1,575 SqFt
- StoriesTwo
- Lot Size0.1000 Acres
- StyleSingle Family Residence
- Year Built2017
- APN15 141 03 075
- CountyDekalb - GA
- Fireplaces1




