4007 dunwoody traceAtlanta, GA 30338
4007 dunwoody traceAtlanta, GA 30338
Description
Located in a sought-after gated community within the highly acclaimed Dunwoody High School district, this beautifully maintained townhome offers exceptional convenience, comfort, and style. Ideally situated within walking distance to scenic trails and just minutes from premier shopping, fine dining, and I-285, GA-400, and I-85, this home provides easy access to Perimeter Mall, Buckhead, and Downtown Atlanta. Upon entry, you'll be welcomed by soaring 10-foot ceilings and beautiful flooring that leads into a spacious, open-concept living area. The well-appointed kitchen is designed for both function and style, featuring stainless steel appliances, granite countertops, ample storage with custom-glazed cabinetry, and a generous island. The kitchen opens to the dining area and living room for effortless entertaining. The living room boasts built-in shelving, a cozy fireplace, and durable LVP flooring throughout. An office/sunroom offers additional living space and loads of possibilities on the main level. Upstairs, the oversized primary suite features a trey ceiling, dual vanities, a frameless shower, separate soaking tub, and a spacious walk-in closet. A secondary bedroom with its own en suite bath provides a private and comfortable space for guests or family.The terrace level features an additional bedroom and attached bath, all with no carpet! This lovely home has been well maintained and is in a prime location. Direct access to the dog park makes this an easy choice for pet lovers!
Property Details for 4007 Dunwoody Trace
- Subdivision ComplexDunwoody Township
- Architectural StyleTownhouse
- ExteriorPrivate Entrance
- Num Of Garage Spaces2
- Parking FeaturesAssigned, Garage
- Property AttachedYes
- Waterfront FeaturesNone
LISTING UPDATED:
- StatusActive
- MLS #7556397
- Days on Site38
- Taxes$5,664 / year
- HOA Fees$3,000 / year
- MLS TypeResidential
- Year Built2016
- Lot Size0.02 Acres
- CountryDekalb - GA
LISTING UPDATED:
- StatusActive
- MLS #7556397
- Days on Site38
- Taxes$5,664 / year
- HOA Fees$3,000 / year
- MLS TypeResidential
- Year Built2016
- Lot Size0.02 Acres
- CountryDekalb - GA
Building Information for 4007 Dunwoody Trace
- StoriesThree Or More
- Year Built2016
- Lot Size0.0200 Acres
Payment Calculator
Term
Interest
Home Price
Down Payment
The Payment Calculator is for illustrative purposes only. Read More
Property Information for 4007 Dunwoody Trace
Summary
Location and General Information
- Community Features: Dog Park, Gated, Homeowners Assoc, Near Schools, Near Shopping
- Directions: I-285 west exit North Peachtree Road/North Shallowford/Chamblee Dunwoody Rd exit 30. Continue on access road to Chamblee Dunwoody Rd and turn right approximately 100 yards turn left at light on Old Springs House Lane .Dunwoody Township on the left.
- View: Neighborhood
- Coordinates: 33.923545,-84.316149
School Information
- Elementary School: Dunwoody
- Middle School: Peachtree
- High School: Dunwoody
Taxes and HOA Information
- Parcel Number: 18 345 03 118
- Tax Year: 2024
- Association Fee Includes: Insurance, Maintenance Grounds, Sewer, Termite, Water
- Tax Legal Description: 18-345-03-118
- Tax Lot: 39
Virtual Tour
- Virtual Tour Link PP: https://www.propertypanorama.com/4007-Dunwoody-Trace-Atlanta-GA-30338/unbranded
Parking
- Open Parking: No
Interior and Exterior Features
Interior Features
- Cooling: Ceiling Fan(s), Central Air
- Heating: Forced Air, Natural Gas
- Appliances: Dishwasher, Disposal, Dryer, Gas Range, Microwave, Refrigerator, Self Cleaning Oven, Washer
- Basement: Daylight, Exterior Entry, Finished, Finished Bath, Full, Interior Entry
- Fireplace Features: Factory Built, Gas Starter, Great Room
- Flooring: Hardwood
- Interior Features: Bookcases, Double Vanity, Entrance Foyer, High Ceilings 10 ft Main, Low Flow Plumbing Fixtures, Tray Ceiling(s), Walk-In Closet(s)
- Levels/Stories: Three Or More
- Other Equipment: None
- Window Features: Insulated Windows
- Kitchen Features: Breakfast Bar, Cabinets Other, Eat-in Kitchen, Kitchen Island, Pantry, Stone Counters, View to Family Room
- Master Bathroom Features: Double Vanity, Separate Tub/Shower, Soaking Tub
- Foundation: Slab
- Total Half Baths: 1
- Bathrooms Total Integer: 4
- Bathrooms Total Decimal: 3
Exterior Features
- Accessibility Features: None
- Construction Materials: Brick, Brick Front, Cement Siding
- Fencing: None
- Horse Amenities: None
- Patio And Porch Features: None
- Pool Features: None
- Road Surface Type: Paved
- Roof Type: Composition, Shingle
- Security Features: Secured Garage/Parking, Security Gate, Smoke Detector(s)
- Spa Features: None
- Laundry Features: Laundry Room, Upper Level
- Pool Private: No
- Road Frontage Type: Private Road
- Other Structures: None
Property
Utilities
- Sewer: Public Sewer
- Utilities: Cable Available, Electricity Available, Natural Gas Available, Sewer Available, Water Available
- Water Source: Public
- Electric: None
Property and Assessments
- Home Warranty: No
- Property Condition: Resale
Green Features
- Green Energy Efficient: None
- Green Energy Generation: None
Lot Information
- Above Grade Finished Area: 2213
- Common Walls: 2+ Common Walls
- Lot Features: Landscaped, Level, Private
- Waterfront Footage: None
Rental
Rent Information
- Land Lease: No
- Occupant Types: Owner
Public Records for 4007 Dunwoody Trace
Tax Record
- 2024$5,664.00 ($472.00 / month)
Home Facts
- Beds3
- Baths3
- Total Finished SqFt2,213 SqFt
- Above Grade Finished2,213 SqFt
- StoriesThree Or More
- Lot Size0.0200 Acres
- StyleTownhouse
- Year Built2016
- APN18 345 03 118
- CountyDekalb - GA
- Fireplaces1
Similar Homes
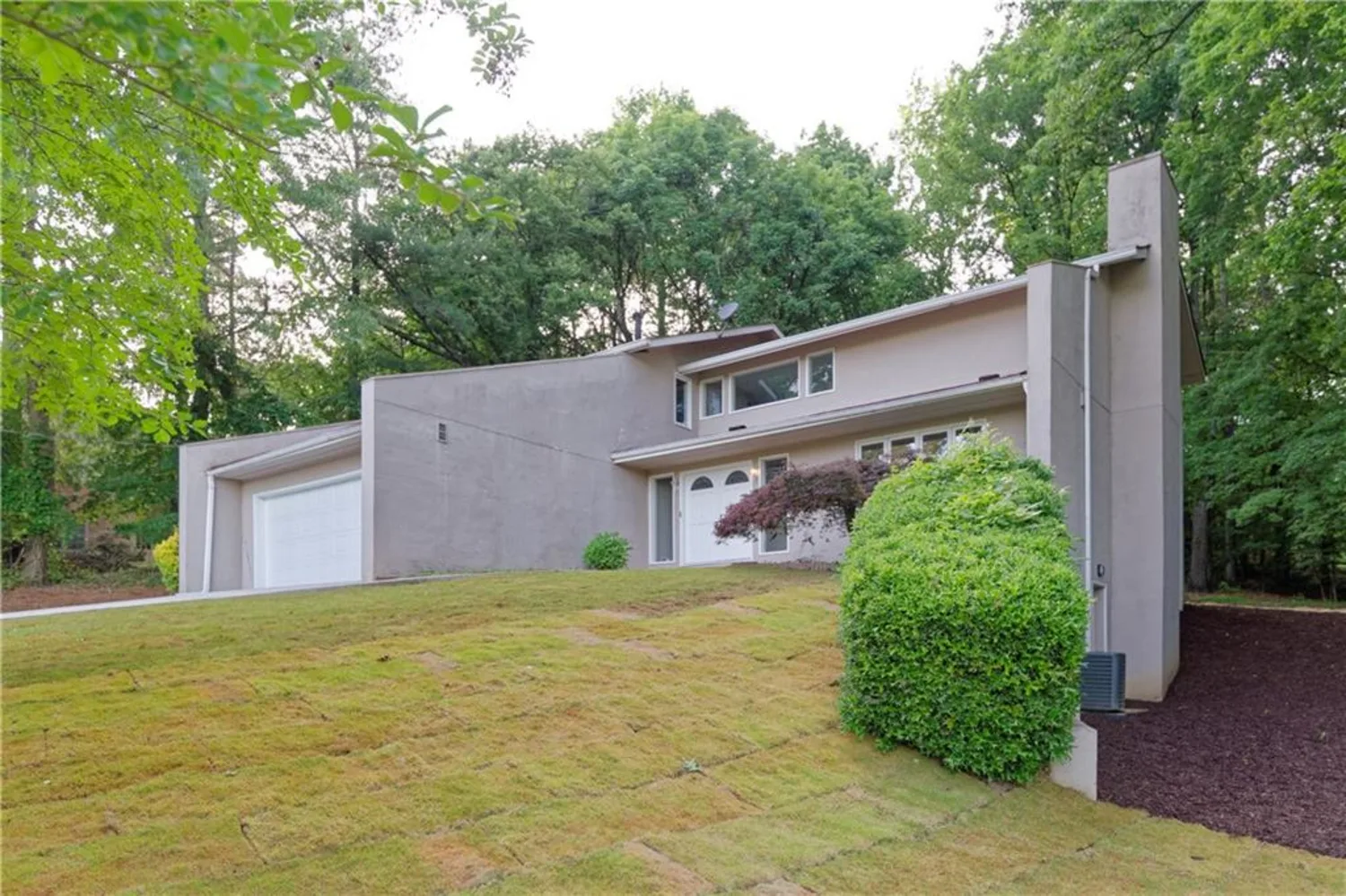
6010 Spalding Drive
Atlanta, GA 30350
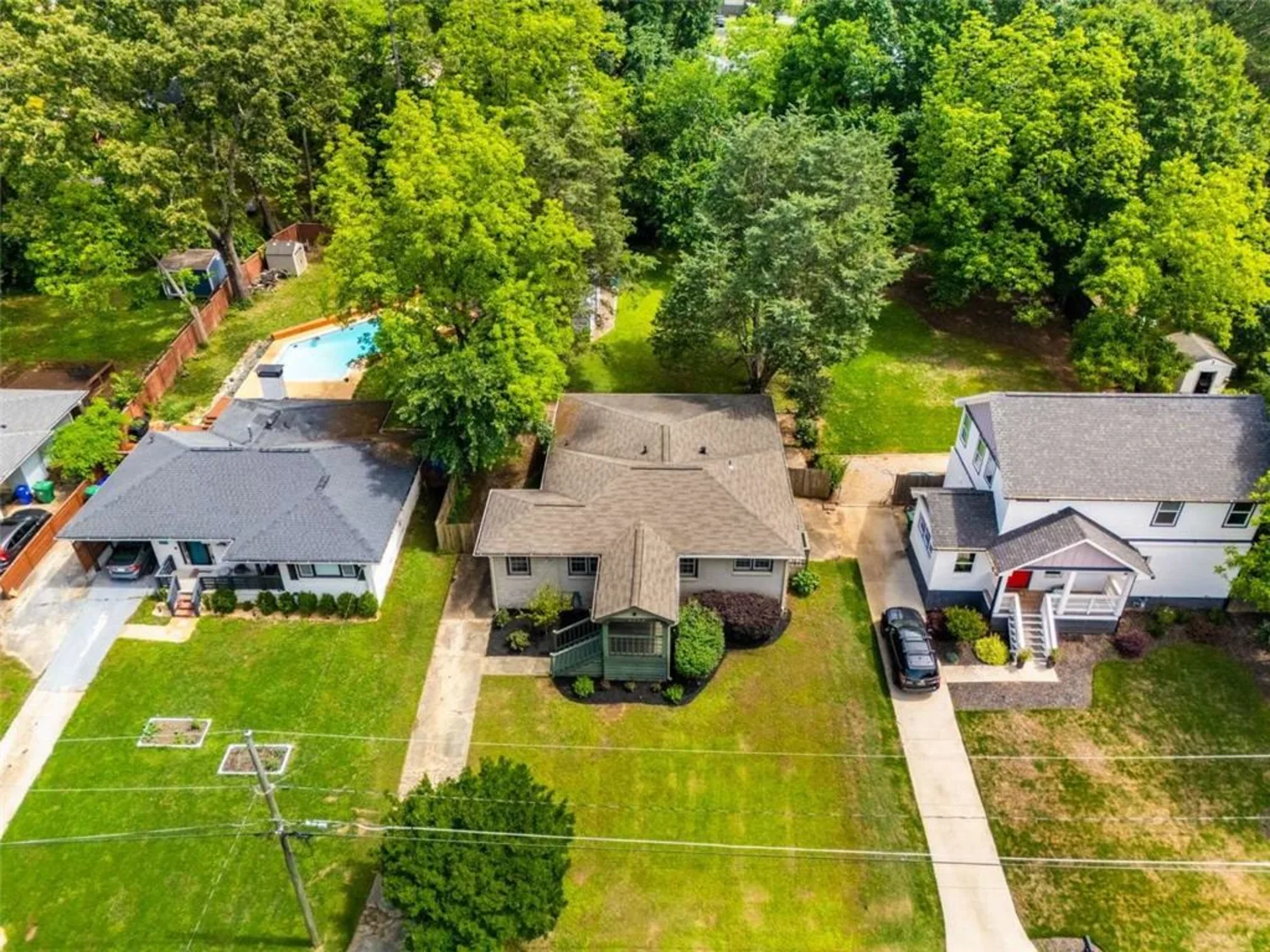
1770 Rockland Drive SE
Atlanta, GA 30316
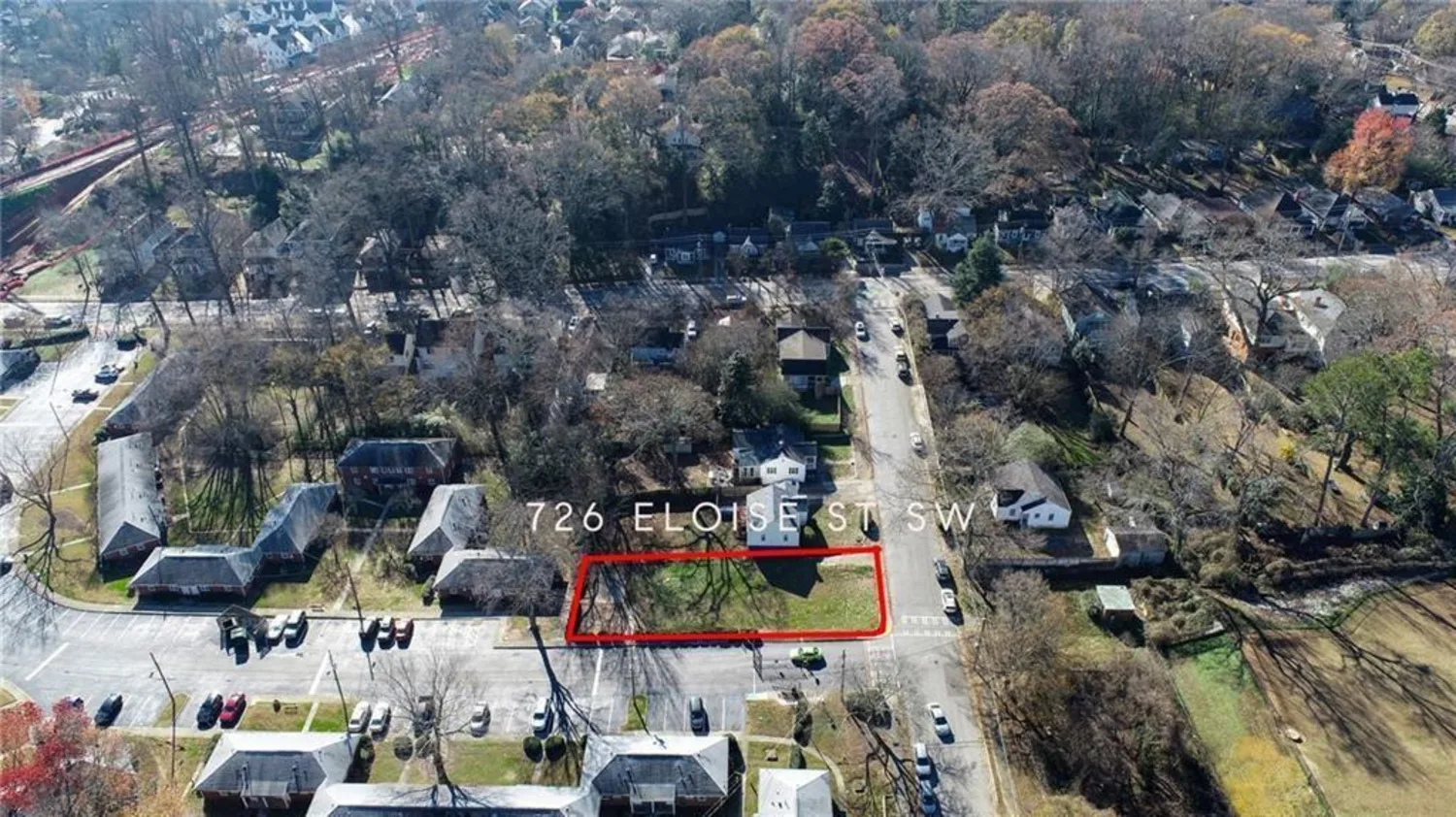
726 Eloise Street SE
Atlanta, GA 30312
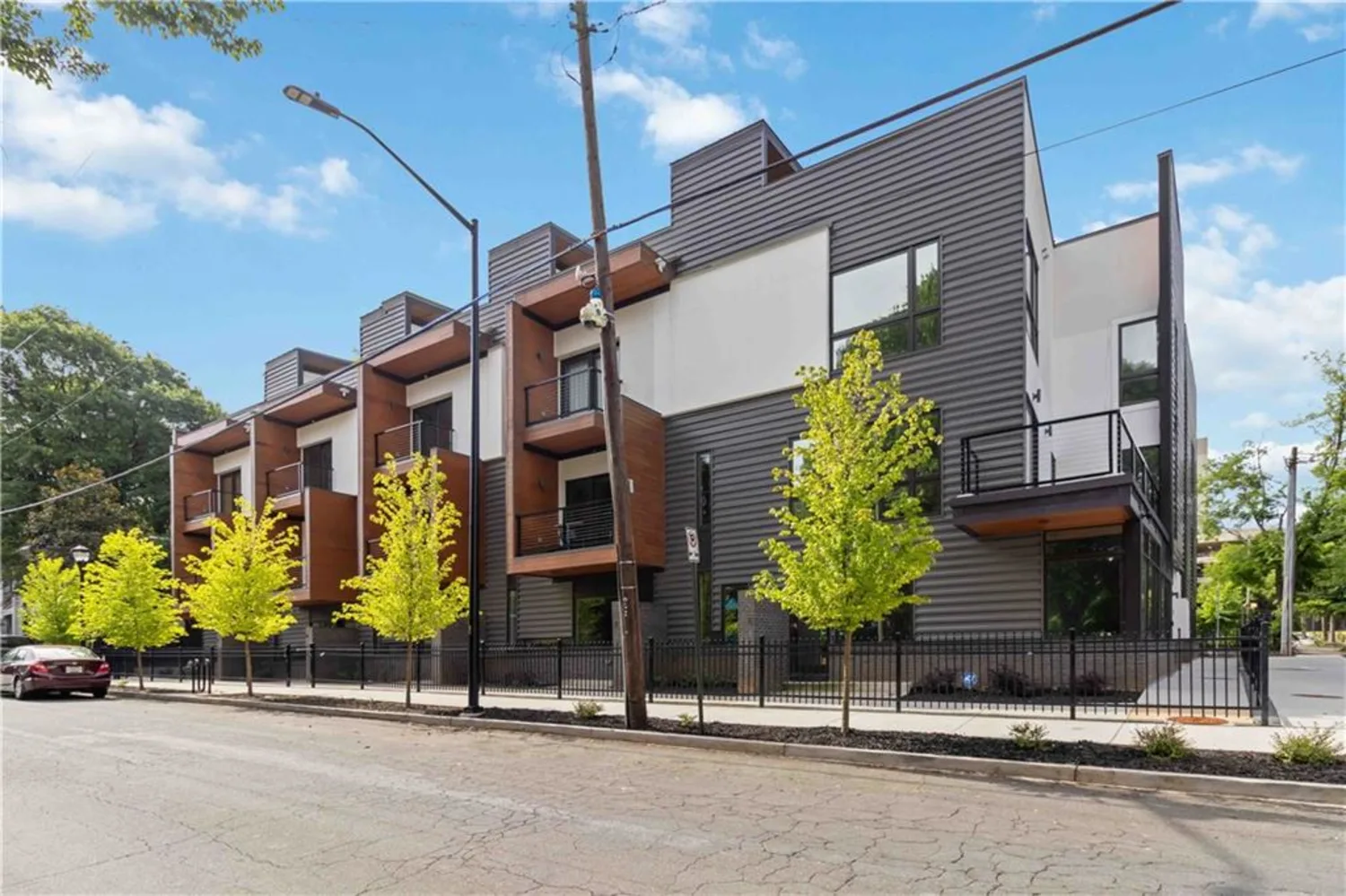
367 Parkway Drive NE 9
Atlanta, GA 30312
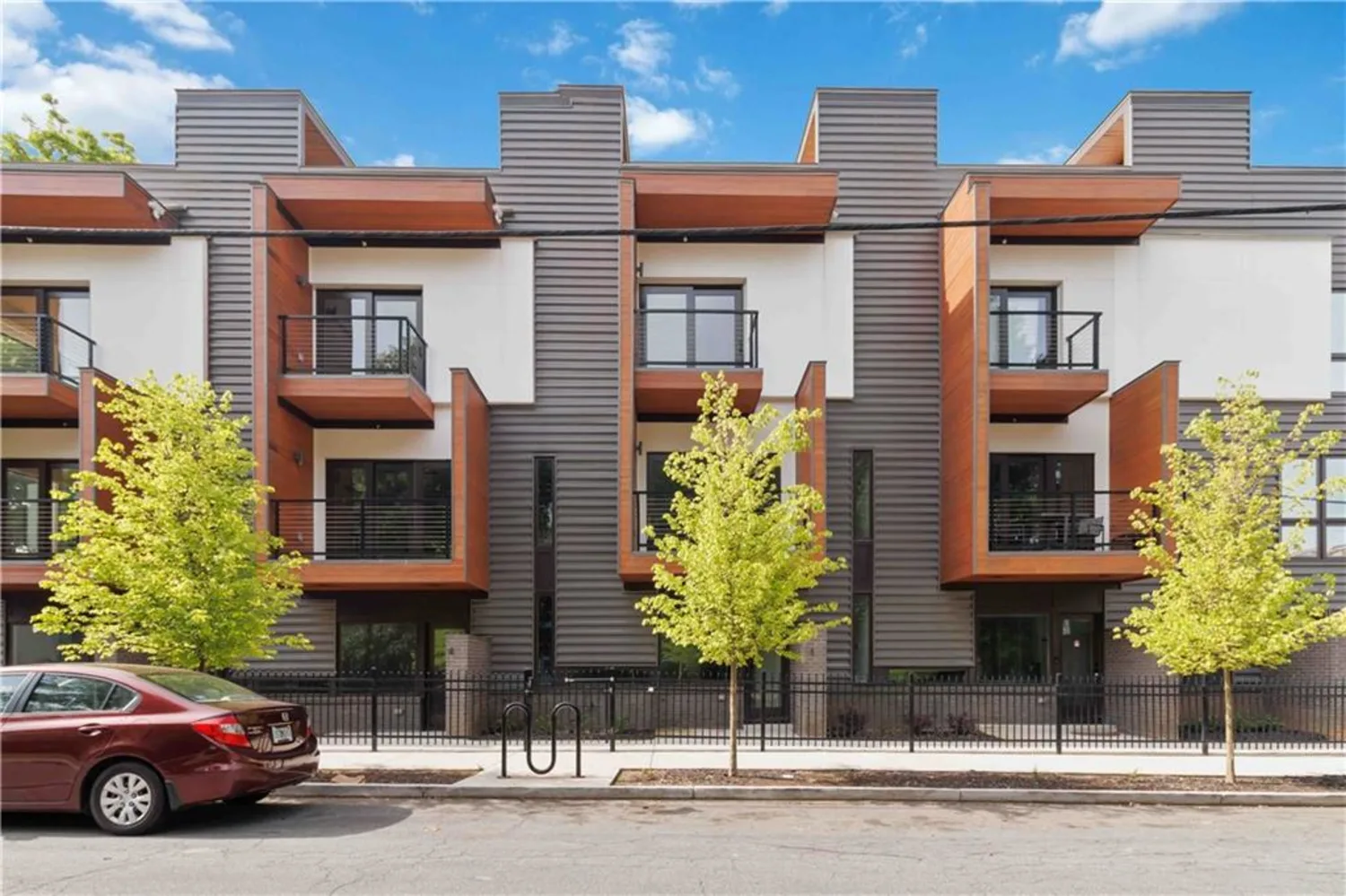
367 Parkway Drive NE 3
Atlanta, GA 30312
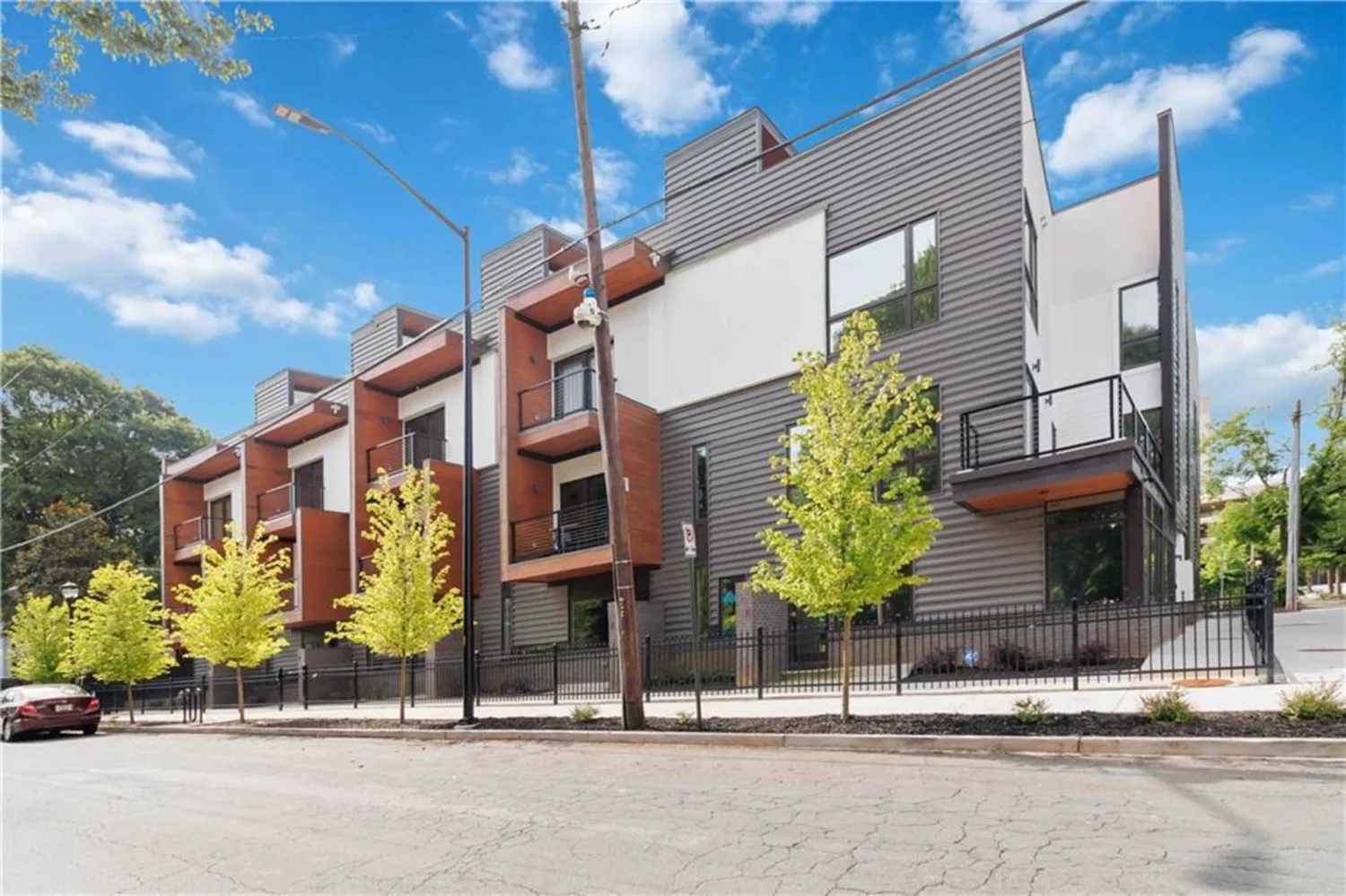
367 Parkway Drive NE 6
Atlanta, GA 30312
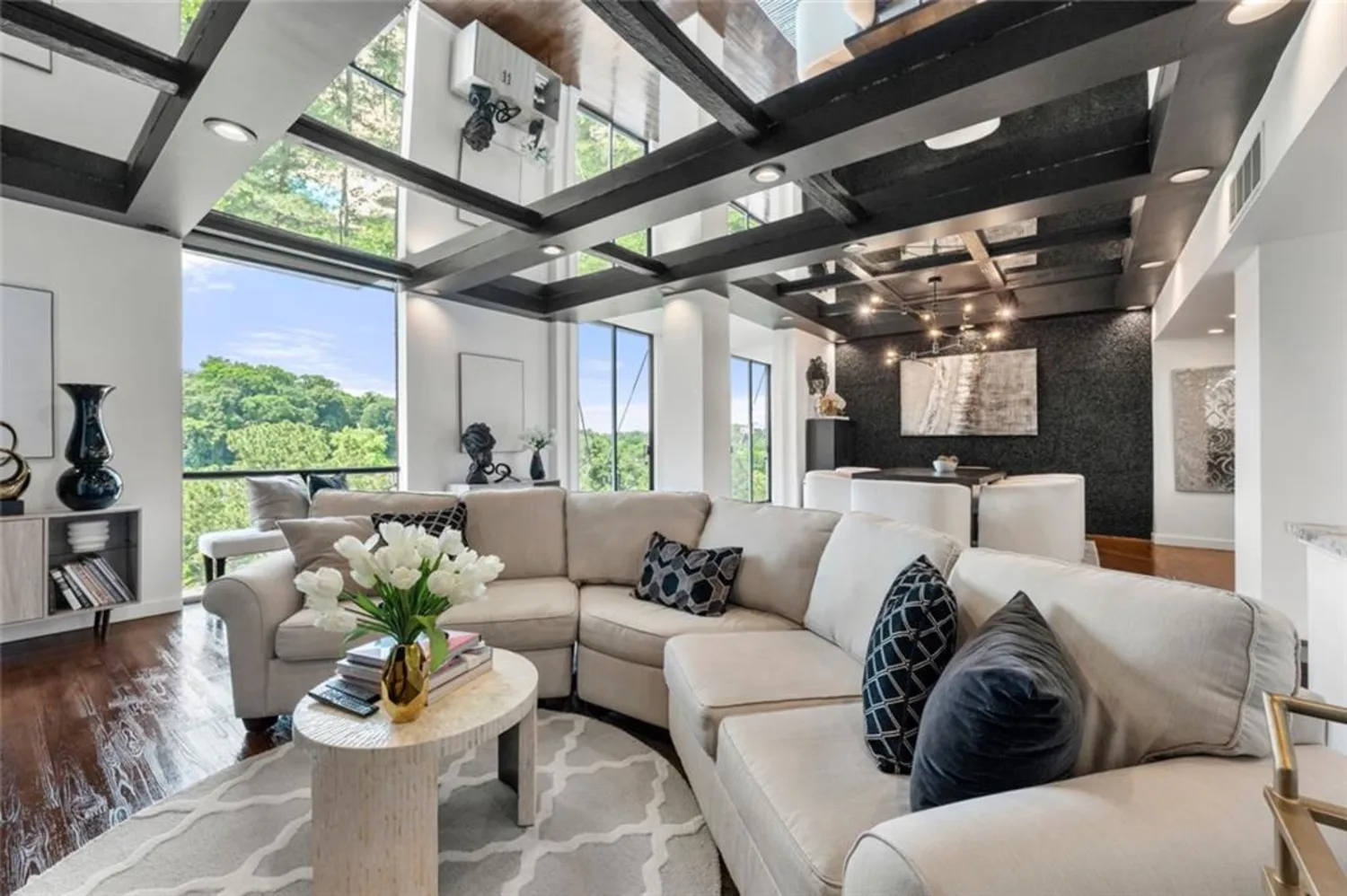
130 26th Street NW 801
Atlanta, GA 30309
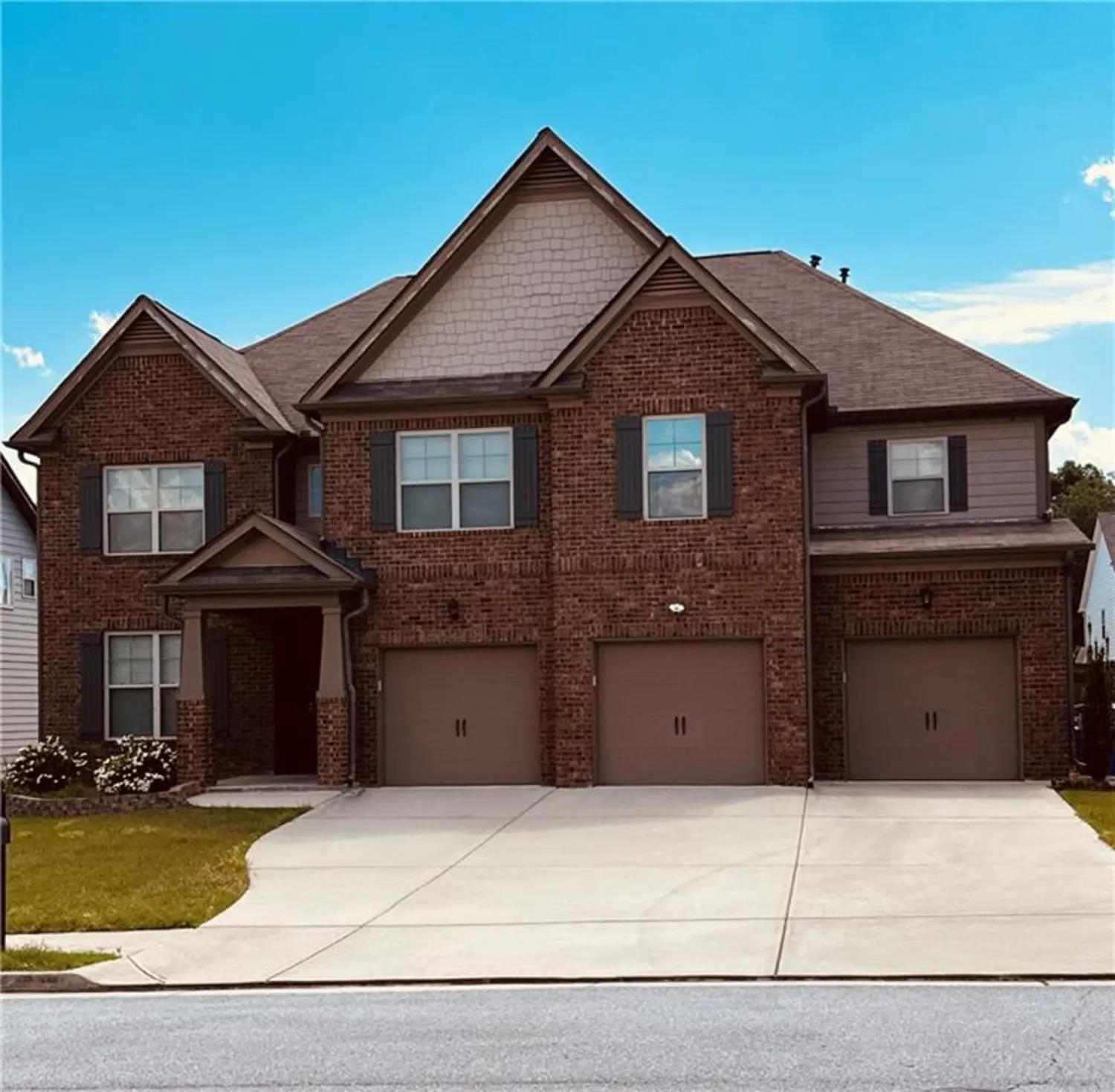
419 Woodmill Way
Atlanta, GA 30331
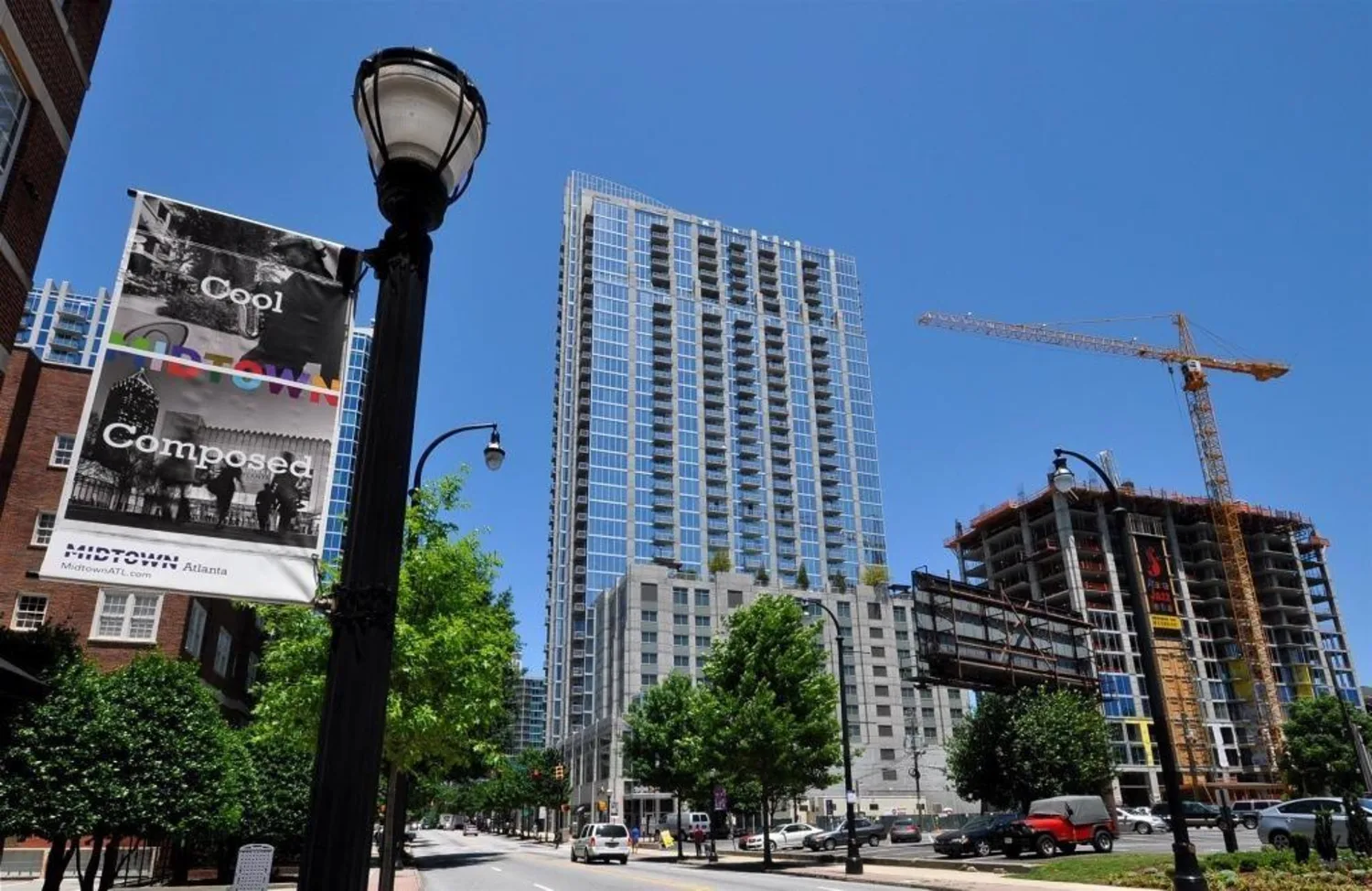
855 Peachtree Street NE 3205
Atlanta, GA 30308



