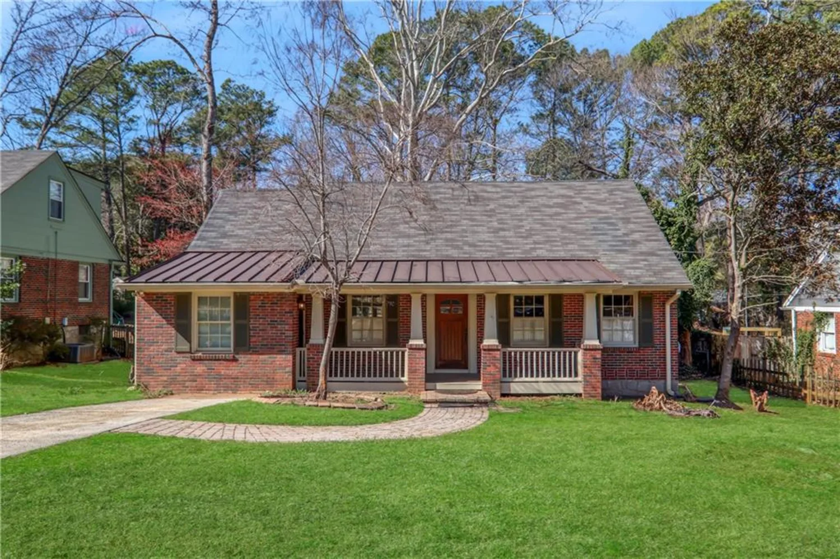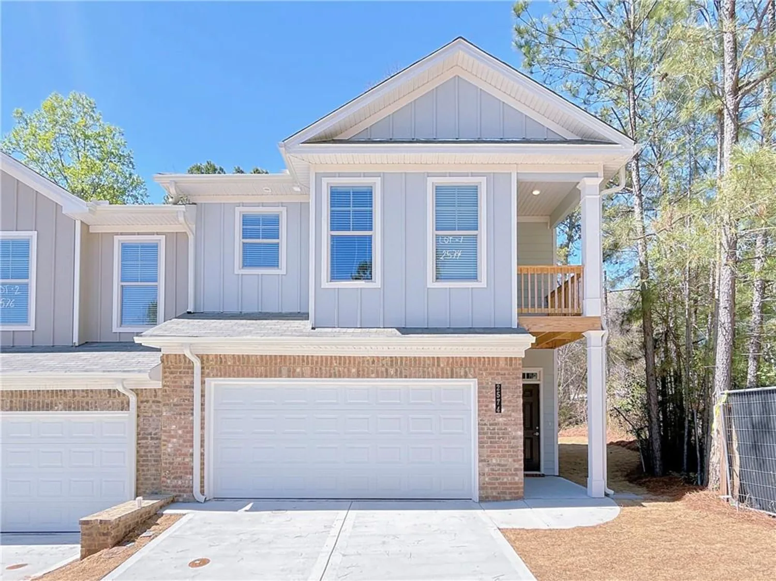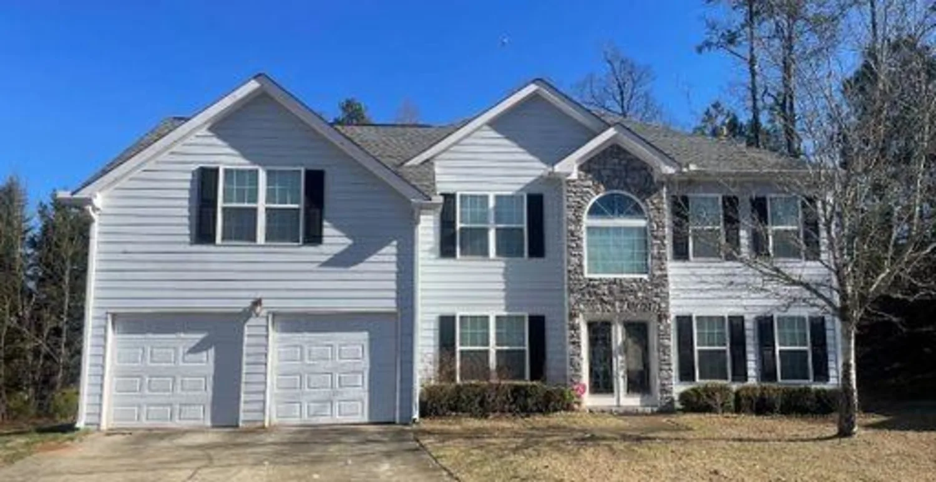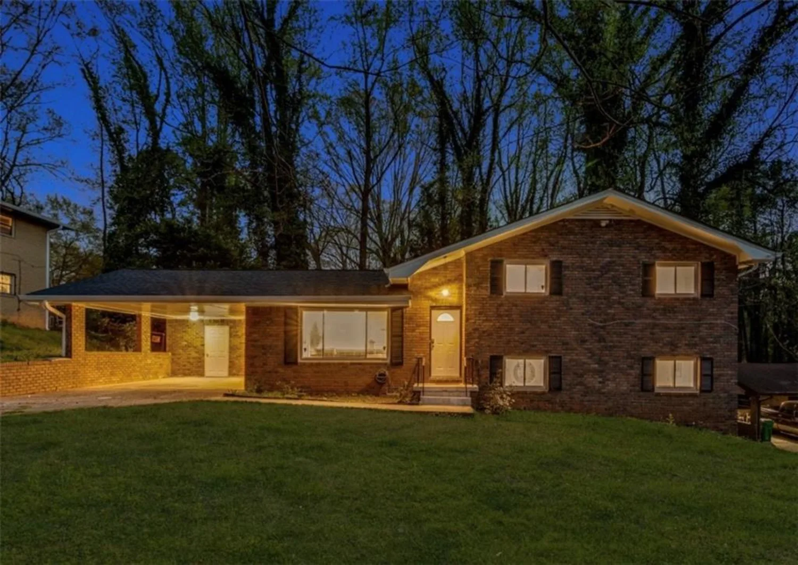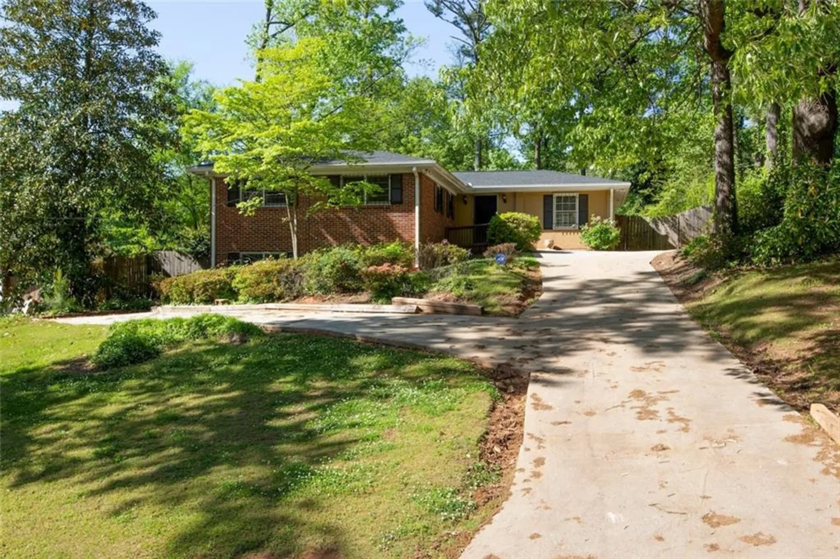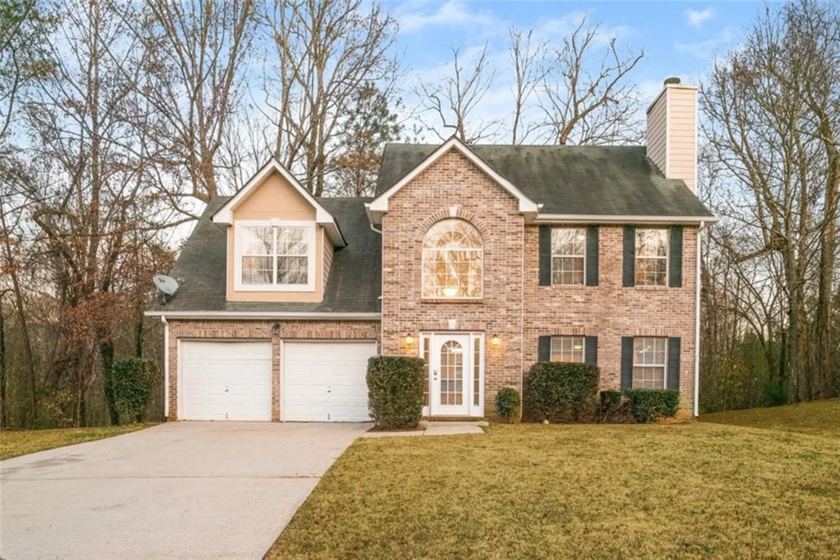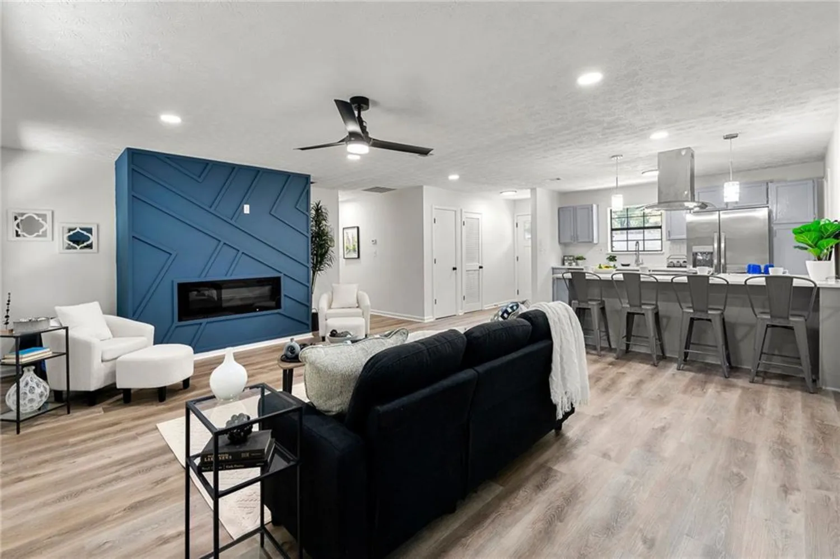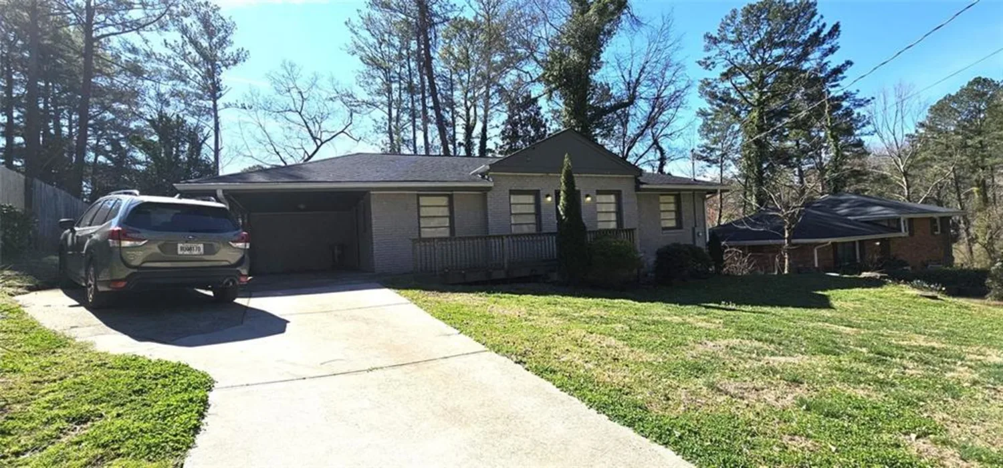3245 herald driveDecatur, GA 30079
3245 herald driveDecatur, GA 30079
Description
Come see this beautiful home inside the Perimeter with two car garage! Flowing open floor plan featuring spacious family room with built in book cases and wired for mounted TV above the fire place, dining room and kitchen with large stone island, perfect for family get together or for entertaining! Upstairs features spacious bedrooms and over sized laundry room, a luxurious Owner's Suite with tray ceilings, over sized stand up shower, his and her vanity and large soaker tub with a spacious walk-in closet. Just minutes away from EMORY HOSPITAL, shopping, downtown Decatur and access to I-285. Basement has a half bath and room you can use as a home office/media etc!!
Property Details for 3245 Herald Drive
- Subdivision ComplexENVOY
- Architectural StyleTownhouse, Traditional
- Num Of Garage Spaces2
- Parking FeaturesGarage, Garage Faces Rear
- Property AttachedNo
- Waterfront FeaturesNone
LISTING UPDATED:
- StatusActive
- MLS #7556379
- Days on Site7
- MLS TypeResidential Lease
- Year Built2022
- CountryDekalb - GA
LISTING UPDATED:
- StatusActive
- MLS #7556379
- Days on Site7
- MLS TypeResidential Lease
- Year Built2022
- CountryDekalb - GA
Building Information for 3245 Herald Drive
- StoriesThree Or More
- Year Built2022
- Lot Size0.0000 Acres
Payment Calculator
Term
Interest
Home Price
Down Payment
The Payment Calculator is for illustrative purposes only. Read More
Property Information for 3245 Herald Drive
Summary
Location and General Information
- Community Features: Homeowners Assoc, Street Lights
- Directions: 285 North. exit 41 towards Avondale Estates. Envoy on your right
- View: Other
- Coordinates: 33.791601,-84.255989
School Information
- Elementary School: McLendon
- Middle School: Druid Hills
- High School: Druid Hills
Taxes and HOA Information
- Parcel Number: 18 046 01 177
Virtual Tour
- Virtual Tour Link PP: https://www.propertypanorama.com/3245-Herald-Drive-Decatur-GA-30079--7556379/unbranded
Parking
- Open Parking: No
Interior and Exterior Features
Interior Features
- Cooling: Ceiling Fan(s), Central Air, Zoned
- Heating: Hot Water, Natural Gas
- Appliances: Dishwasher, Disposal, Gas Cooktop, Gas Water Heater, Microwave, Range Hood, Refrigerator
- Basement: Finished, Finished Bath
- Fireplace Features: Family Room, Gas Starter
- Flooring: Carpet, Hardwood
- Interior Features: Bookcases, Double Vanity, High Speed Internet
- Levels/Stories: Three Or More
- Other Equipment: None
- Window Features: Double Pane Windows
- Kitchen Features: Cabinets White, Pantry, Stone Counters, View to Family Room
- Master Bathroom Features: Double Vanity, Shower Only, Vaulted Ceiling(s)
- Total Half Baths: 2
- Bathrooms Total Integer: 4
- Bathrooms Total Decimal: 3
Exterior Features
- Accessibility Features: None
- Construction Materials: Brick 3 Sides
- Fencing: None
- Patio And Porch Features: Deck
- Pool Features: None
- Road Surface Type: Paved
- Roof Type: Other
- Security Features: Carbon Monoxide Detector(s), Smoke Detector(s)
- Spa Features: None
- Laundry Features: Upper Level
- Pool Private: No
- Road Frontage Type: Private Road
- Other Structures: None
Property
Utilities
- Utilities: Cable Available, Electricity Available, Natural Gas Available, Phone Available, Sewer Available, Underground Utilities, Water Available
Property and Assessments
- Home Warranty: No
Green Features
Lot Information
- Common Walls: 2+ Common Walls, No One Above, No One Below
- Lot Features: Landscaped, Level
- Waterfront Footage: None
Rental
Rent Information
- Land Lease: No
- Occupant Types: Tenant
Public Records for 3245 Herald Drive
Home Facts
- Beds4
- Baths2
- Total Finished SqFt2,027 SqFt
- StoriesThree Or More
- Lot Size0.0000 Acres
- StyleTownhouse
- Year Built2022
- APN18 046 01 177
- CountyDekalb - GA
- Fireplaces1




