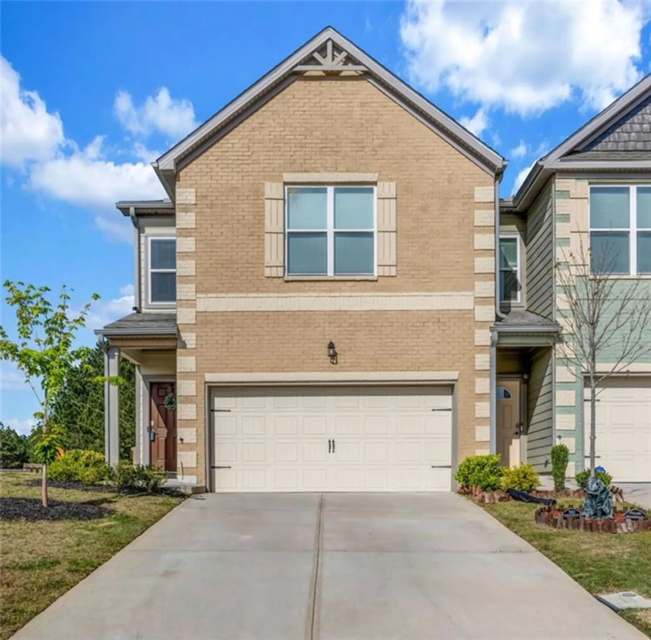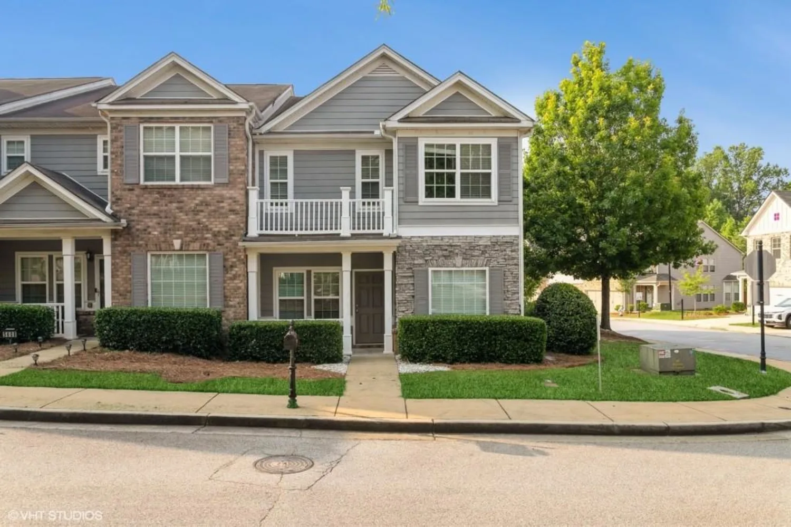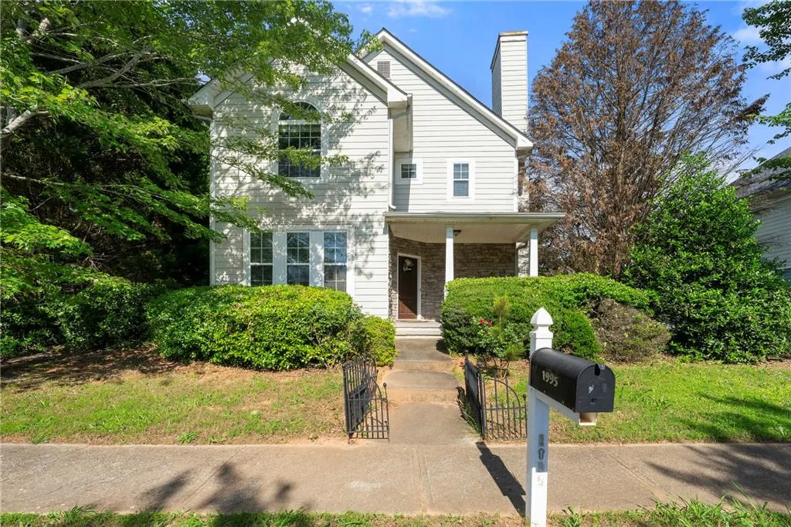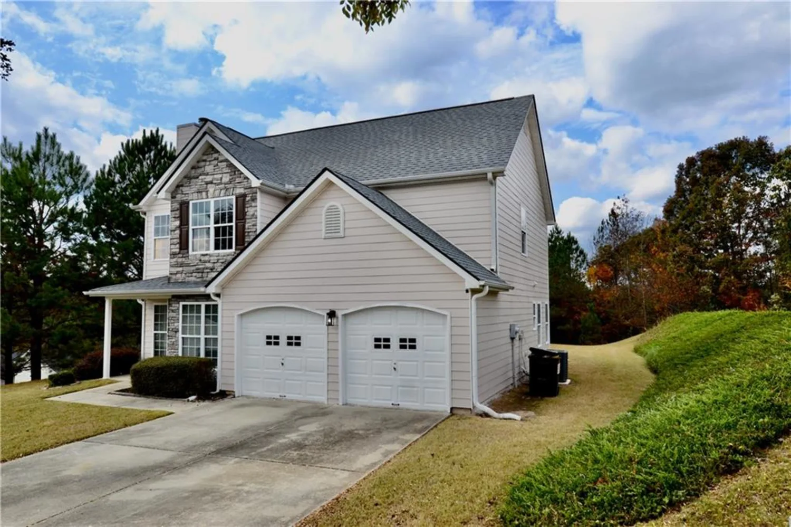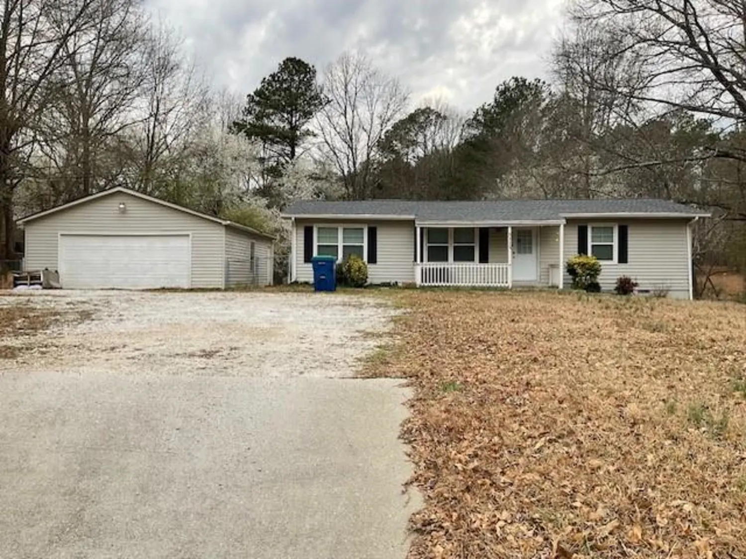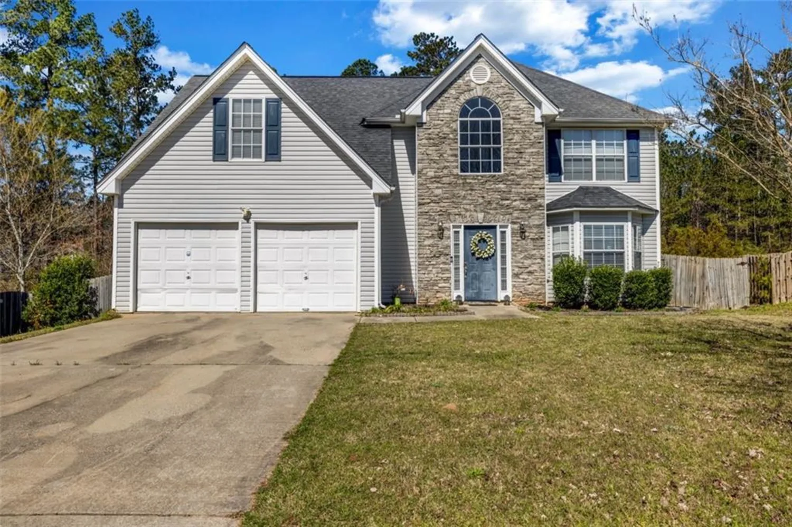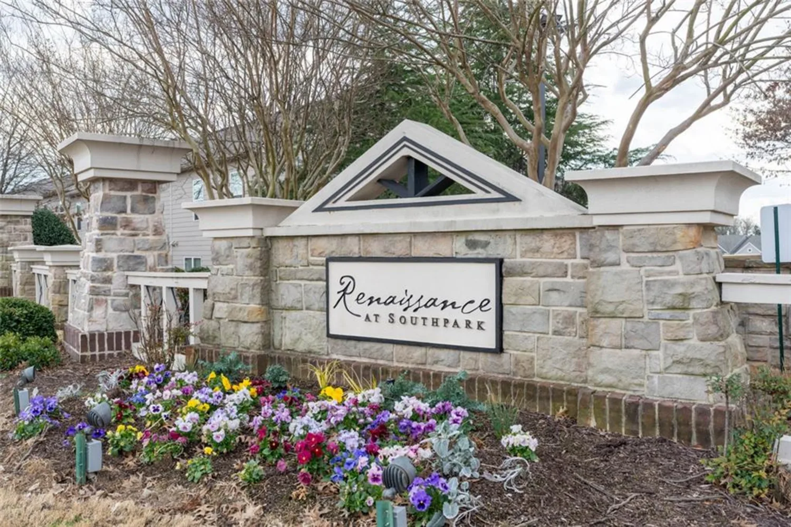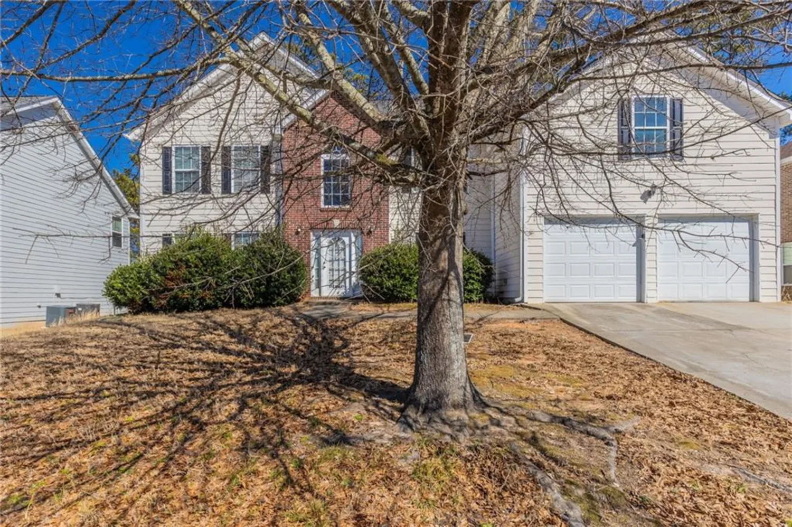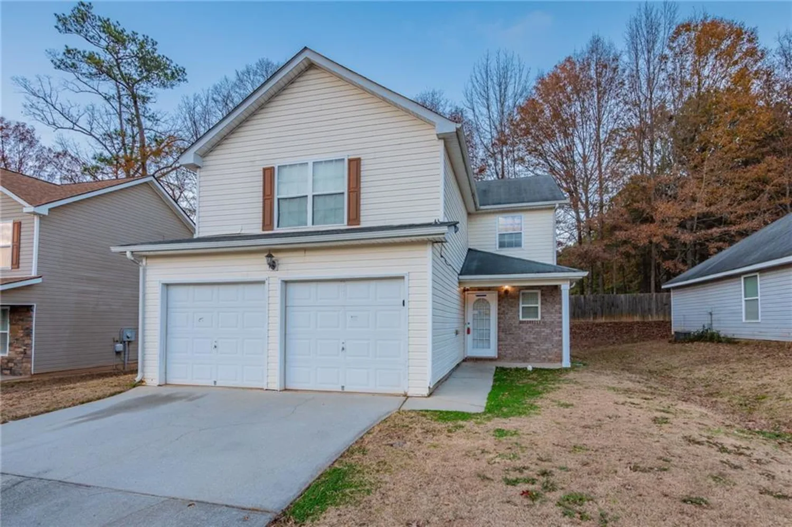5449 festival avenueFairburn, GA 30213
5449 festival avenueFairburn, GA 30213
Description
*ATTENTION AGENTS...NEW ROOF AND NEW HVAC! This lovely townhome located in the sought-after Renaissance at South Park shows like a model home. The home features a gourmet kitchen with maple cabinets, a granite countertop, fully electric stainless-steel appliances, and a pantry. The dining room has beautiful columns that open to the family room and a closet for extra storage. The family room provides excellent lighting from the bay window. Spacious powder room just off the kitchen. Beautiful upgraded tiled flooring on the main level and featured tiled walls in the powder room and the master bathroom. The second offers flex space for a small sitting area or a decorator's delight. The large master suite has a sitting room for winding down or enjoying direct sunlight. The walk-in closet has the needed space that your buyer will need. Your buyer will fall in love with the master bath's double granite vanity, upgraded cabinets, jetted soaking tub, and tiled shower wall. Additional features include upgraded lighting, a 2-year-old HVAC, and a 2-year-old roof. Amenities include not one, but two clubhouses, a tennis court, a fountain with seating for those warm nights, and a pet-friendly neighborhood. So what are you waiting for? Request a showing, send a text to the agent, and then show. Bring us an offer, and let's go to closing!
Property Details for 5449 Festival Avenue
- Subdivision ComplexRenaissance at South Park
- Architectural StyleTownhouse, Traditional
- ExteriorRain Gutters, Private Yard
- Num Of Garage Spaces2
- Num Of Parking Spaces2
- Parking FeaturesGarage Faces Rear, Level Driveway, Kitchen Level, Garage Door Opener, Garage, Attached
- Property AttachedYes
- Waterfront FeaturesNone
LISTING UPDATED:
- StatusActive
- MLS #7556283
- Days on Site59
- Taxes$759 / year
- HOA Fees$1,800 / year
- MLS TypeResidential
- Year Built2006
- Lot Size0.03 Acres
- CountryFulton - GA
LISTING UPDATED:
- StatusActive
- MLS #7556283
- Days on Site59
- Taxes$759 / year
- HOA Fees$1,800 / year
- MLS TypeResidential
- Year Built2006
- Lot Size0.03 Acres
- CountryFulton - GA
Building Information for 5449 Festival Avenue
- StoriesTwo
- Year Built2006
- Lot Size0.0340 Acres
Payment Calculator
Term
Interest
Home Price
Down Payment
The Payment Calculator is for illustrative purposes only. Read More
Property Information for 5449 Festival Avenue
Summary
Location and General Information
- Community Features: Clubhouse, Homeowners Assoc, Near Public Transport, Pool, Public Transportation, Street Lights, Sidewalks, Tennis Court(s), Near Shopping, Fitness Center
- Directions: I-85 South to Exit 61 (FAIRBURN). Travel down pass Gene Evans Ford and make a right on Oakley Industrial. Stay on Oakley Industrial crossing over intersection of Oakley Industrial and 92. Travel down to Renaissance and make a right into the subdivision. Travel down to main club house and make a right on Festival Avenue. Make a right at one-way on Festival Avenue and travel around the circle past the fountain....5449 will be on your right.
- View: Neighborhood
- Coordinates: 33.546954,-84.569613
School Information
- Elementary School: Oakley
- Middle School: Bear Creek - Fulton
- High School: Creekside
Taxes and HOA Information
- Parcel Number: 09F070000264539
- Tax Year: 2024
- Association Fee Includes: Pest Control, Maintenance Grounds, Insurance, Swim, Tennis, Termite, Trash, Internet, Reserve Fund
- Tax Legal Description: THE HARBIN LOT 402
- Tax Lot: 402
Virtual Tour
- Virtual Tour Link PP: https://www.propertypanorama.com/5449-SW-Festival-Avenue-SW-Fairburn-GA-30213/unbranded
Parking
- Open Parking: Yes
Interior and Exterior Features
Interior Features
- Cooling: Central Air, Electric, Ceiling Fan(s), Zoned
- Heating: Electric, Forced Air, Zoned, Central
- Appliances: Dishwasher, Electric Cooktop, Electric Oven, Electric Water Heater, Microwave, Refrigerator, Washer, Dryer, Electric Range
- Basement: None
- Fireplace Features: None
- Flooring: Tile, Carpet, Concrete
- Interior Features: Double Vanity, Crown Molding, Tray Ceiling(s), Walk-In Closet(s)
- Levels/Stories: Two
- Other Equipment: None
- Window Features: Double Pane Windows
- Kitchen Features: Cabinets Stain, Pantry, Stone Counters, View to Family Room
- Master Bathroom Features: Double Vanity, Separate Tub/Shower, Vaulted Ceiling(s), Whirlpool Tub
- Foundation: Slab
- Total Half Baths: 1
- Bathrooms Total Integer: 3
- Bathrooms Total Decimal: 2
Exterior Features
- Accessibility Features: None
- Construction Materials: Frame, Brick Front, HardiPlank Type
- Fencing: None
- Horse Amenities: None
- Patio And Porch Features: None
- Pool Features: None
- Road Surface Type: Paved
- Roof Type: Composition, Shingle
- Security Features: Security System Owned, Smoke Detector(s), Fire Alarm
- Spa Features: None
- Laundry Features: Laundry Closet, Upper Level, Electric Dryer Hookup, In Hall
- Pool Private: No
- Road Frontage Type: County Road
- Other Structures: None
Property
Utilities
- Sewer: Public Sewer
- Utilities: Cable Available, Electricity Available, Phone Available, Underground Utilities
- Water Source: Public
- Electric: 110 Volts, 220 Volts
Property and Assessments
- Home Warranty: Yes
- Property Condition: Resale
Green Features
- Green Energy Efficient: None
- Green Energy Generation: None
Lot Information
- Above Grade Finished Area: 1486
- Common Walls: 2+ Common Walls
- Lot Features: Front Yard, Landscaped, Level, Back Yard
- Waterfront Footage: None
Rental
Rent Information
- Land Lease: No
- Occupant Types: Owner
Public Records for 5449 Festival Avenue
Tax Record
- 2024$759.00 ($63.25 / month)
Home Facts
- Beds3
- Baths2
- Total Finished SqFt1,486 SqFt
- Above Grade Finished1,486 SqFt
- Below Grade Finished88 SqFt
- StoriesTwo
- Lot Size0.0340 Acres
- StyleTownhouse
- Year Built2006
- APN09F070000264539
- CountyFulton - GA




