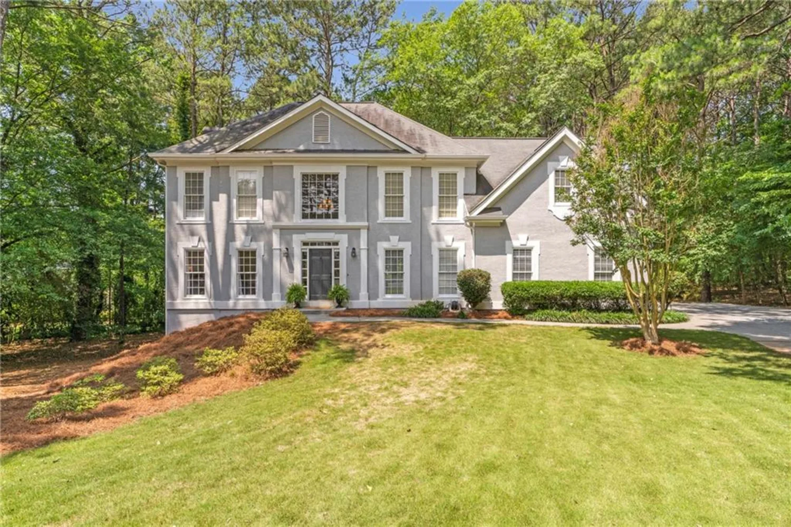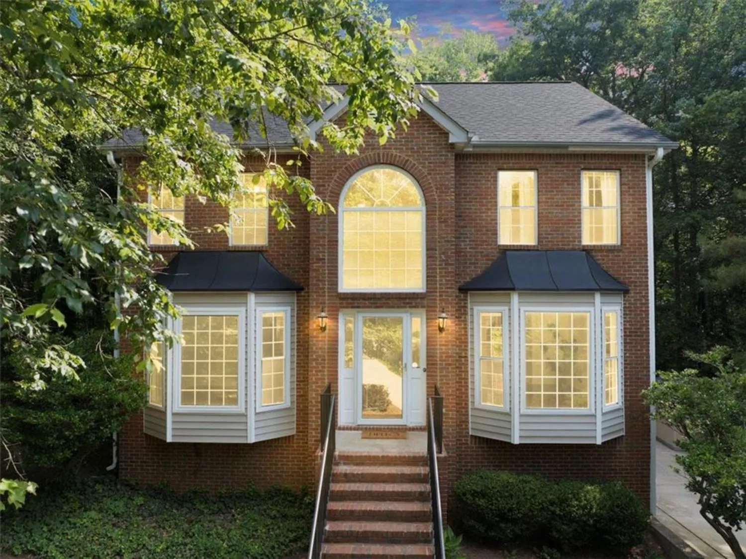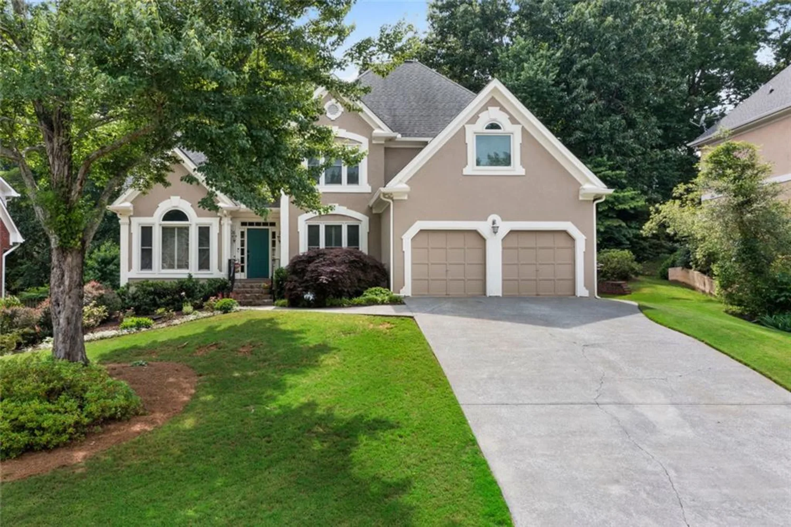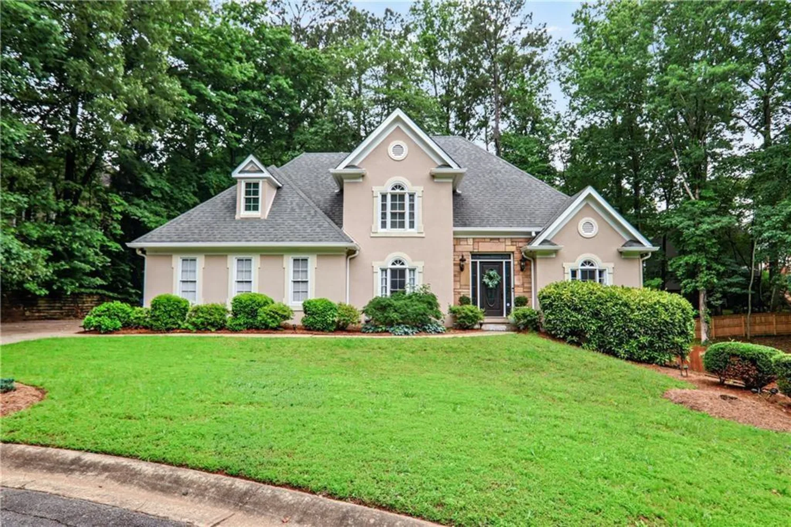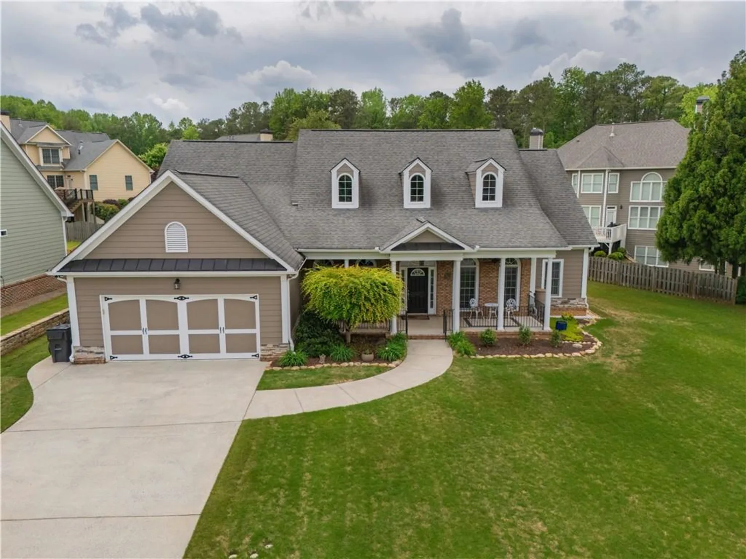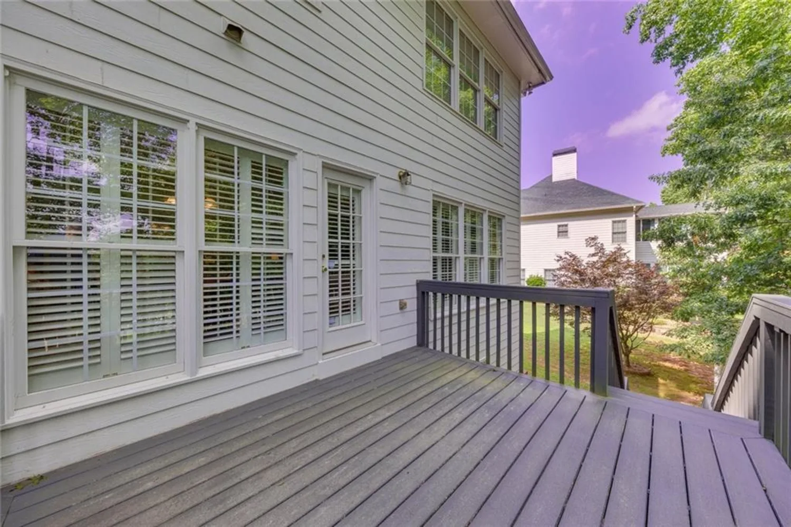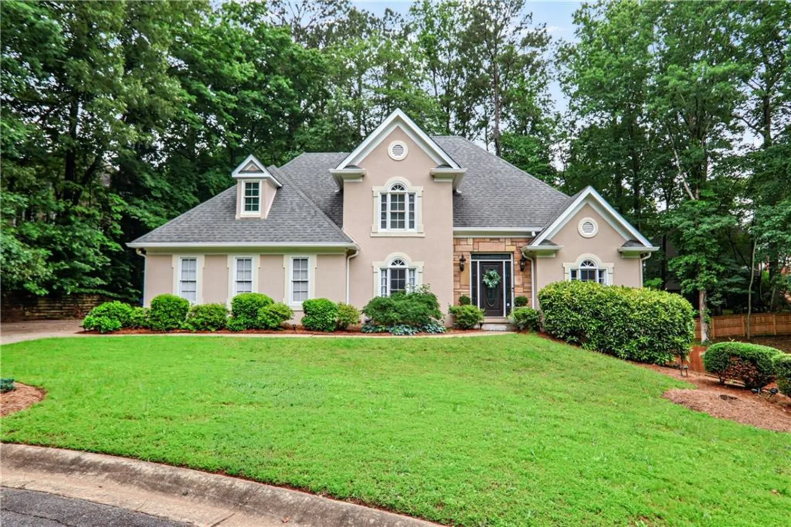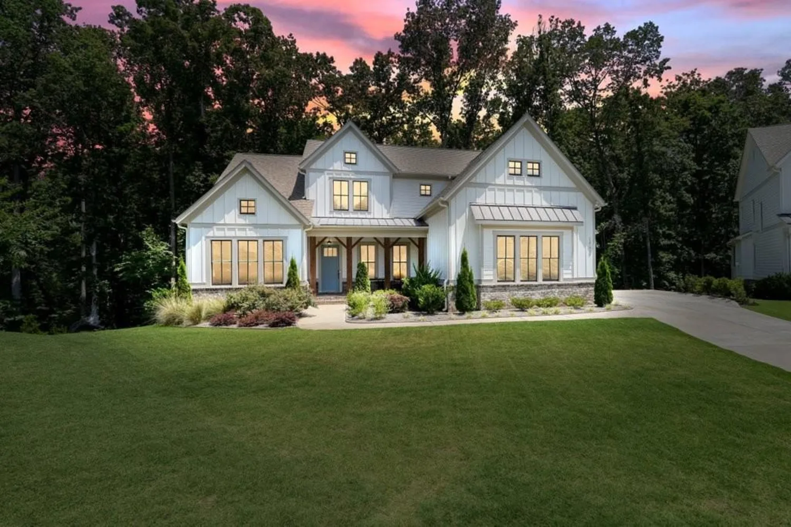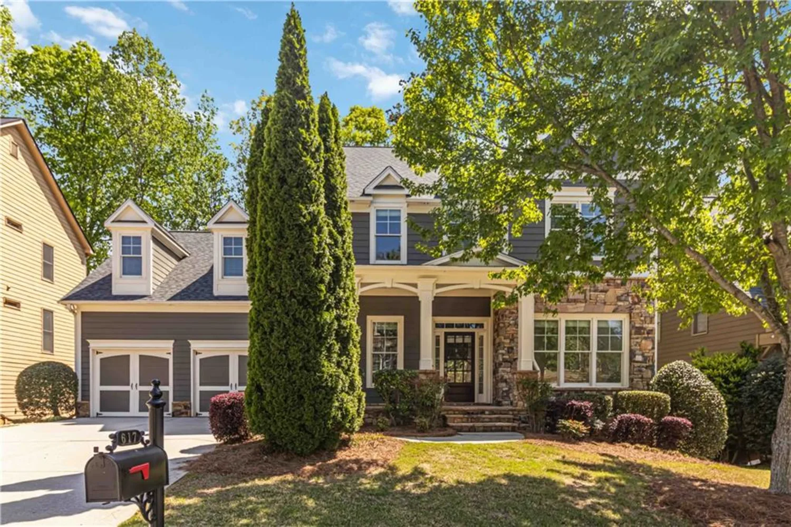174 vandiver courtAcworth, GA 30101
174 vandiver courtAcworth, GA 30101
Description
This is too good to believe but it is true, Home in The Governors Town Club for this price. Easy living one level ranch plan, The Reserve at Governors Towne Club has the Cambridge model which features an open concept with gourmet kitchen, designer island overlooking breakfast area and spacious family room, formal dining for entertaining. Owner's suite and secondary bedrooms all on main level, private covered patio located on cul-de-sac lot. Governors Towne Club has a lifestyle for everyone. Beautiful Vistas from front porch and so much privacy in back yard. Built by premier builder, Patrick Malloy, and less than four years old. Plans are available to enlarge home by expanding upstairs with bedroom, bath and bonus room. Too many upgrades to mention but a few are the cabinets, appliances, baths and so much closet space. Did I mention the huge three car garage for a third car or your Golf Cart. This area is enriched with large beautiful homes and this home is priced well below the average priced home. It certainly will not last !!!!
Property Details for 174 Vandiver Court
- Subdivision ComplexGOVERNORS TOWNE CLUB
- Architectural StyleRanch, Traditional
- ExteriorCourtyard, Lighting, Private Entrance, Private Yard, Rain Gutters
- Num Of Garage Spaces3
- Num Of Parking Spaces3
- Parking FeaturesAttached, Garage, Garage Faces Side, Kitchen Level
- Property AttachedNo
- Waterfront FeaturesNone
LISTING UPDATED:
- StatusActive
- MLS #7556116
- Days on Site43
- Taxes$6,518 / year
- HOA Fees$3,200 / month
- MLS TypeResidential
- Year Built2021
- Lot Size0.72 Acres
- CountryPaulding - GA
LISTING UPDATED:
- StatusActive
- MLS #7556116
- Days on Site43
- Taxes$6,518 / year
- HOA Fees$3,200 / month
- MLS TypeResidential
- Year Built2021
- Lot Size0.72 Acres
- CountryPaulding - GA
Building Information for 174 Vandiver Court
- StoriesOne
- Year Built2021
- Lot Size0.7200 Acres
Payment Calculator
Term
Interest
Home Price
Down Payment
The Payment Calculator is for illustrative purposes only. Read More
Property Information for 174 Vandiver Court
Summary
Location and General Information
- Community Features: Country Club, Gated, Clubhouse, Concierge, Fitness Center, Golf, Homeowners Assoc, Playground, Sidewalks, Street Lights, Tennis Court(s)
- Directions: North on Highway 41, Pass Lake Altoona, Turn right on Cedarcrest Road, Proceed to the Sentry Gate for Governors Towne Club. You must present identification to the guard and tell him where you are going. Follow around the club drive until you et to the roundabout and go to the second street which is named Oglethorpe Loop( there are two)..follow that until you must turn left on Carl Sanders Dr. the third right will be Vandiver Dr. and the property is on the right . #174
- View: Trees/Woods
- Coordinates: 34.059044,-84.740052
School Information
- Elementary School: Floyd L. Shelton
- Middle School: Sammy McClure Sr.
- High School: North Paulding
Taxes and HOA Information
- Parcel Number: 078654
- Tax Year: 2024
- Association Fee Includes: Maintenance Grounds, Maintenance Structure, Reserve Fund, Security, Trash
- Tax Legal Description: REAL PROPERTY
- Tax Lot: P29
Virtual Tour
- Virtual Tour Link PP: https://www.propertypanorama.com/174-Vandiver-Court-Acworth-GA-30101/unbranded
Parking
- Open Parking: No
Interior and Exterior Features
Interior Features
- Cooling: Central Air
- Heating: Forced Air
- Appliances: Dishwasher, Disposal, Double Oven, Electric Oven, Gas Cooktop, Gas Water Heater, Microwave, Range Hood
- Basement: None
- Fireplace Features: Factory Built, Gas Log, Glass Doors, Great Room
- Flooring: Carpet, Ceramic Tile, Wood
- Interior Features: Crown Molding, Disappearing Attic Stairs, Double Vanity, Entrance Foyer, High Ceilings 9 ft Main, High Speed Internet, Low Flow Plumbing Fixtures, Walk-In Closet(s)
- Levels/Stories: One
- Other Equipment: Irrigation Equipment
- Window Features: ENERGY STAR Qualified Windows
- Kitchen Features: Breakfast Bar, Cabinets White, Kitchen Island, Pantry Walk-In, Stone Counters
- Master Bathroom Features: Double Vanity, Separate His/Hers, Separate Tub/Shower, Soaking Tub
- Foundation: Concrete Perimeter
- Main Bedrooms: 3
- Total Half Baths: 1
- Bathrooms Total Integer: 3
- Main Full Baths: 2
- Bathrooms Total Decimal: 2
Exterior Features
- Accessibility Features: None
- Construction Materials: Cement Siding, Stone
- Fencing: None
- Horse Amenities: None
- Patio And Porch Features: Front Porch, Rear Porch
- Pool Features: None
- Road Surface Type: Asphalt
- Roof Type: Composition
- Security Features: Fire Alarm, Key Card Entry, Security Gate, Security Guard, Smoke Detector(s)
- Spa Features: None
- Laundry Features: Laundry Room, Main Level
- Pool Private: No
- Road Frontage Type: Private Road
- Other Structures: None
Property
Utilities
- Sewer: Public Sewer
- Utilities: Cable Available, Electricity Available, Natural Gas Available, Phone Available, Sewer Available, Underground Utilities, Water Available
- Water Source: Public
- Electric: 110 Volts, 220 Volts
Property and Assessments
- Home Warranty: No
- Property Condition: Resale
Green Features
- Green Energy Efficient: Appliances, HVAC, Thermostat, Water Heater
- Green Energy Generation: None
Lot Information
- Above Grade Finished Area: 2900
- Common Walls: No Common Walls
- Lot Features: Cul-De-Sac, Back Yard, Sprinklers In Front, Front Yard, Landscaped, Sprinklers In Rear
- Waterfront Footage: None
Rental
Rent Information
- Land Lease: No
- Occupant Types: Owner
Public Records for 174 Vandiver Court
Tax Record
- 2024$6,518.00 ($543.17 / month)
Home Facts
- Beds3
- Baths2
- Total Finished SqFt2,900 SqFt
- Above Grade Finished2,900 SqFt
- StoriesOne
- Lot Size0.7200 Acres
- StyleSingle Family Residence
- Year Built2021
- APN078654
- CountyPaulding - GA
- Fireplaces1




