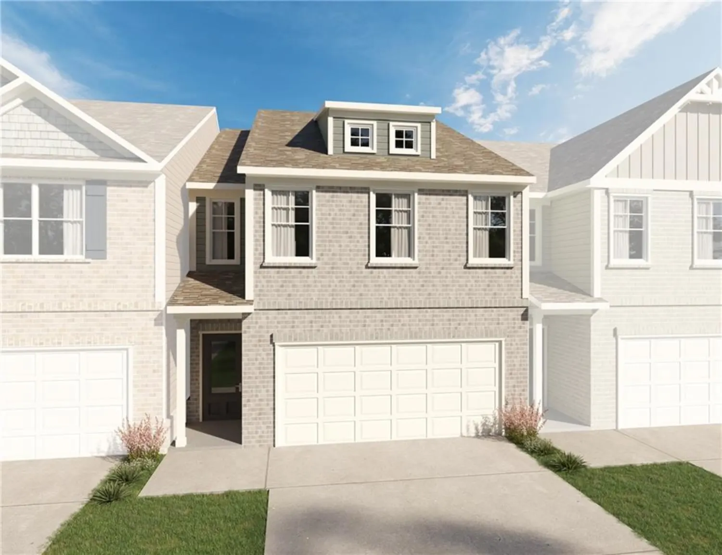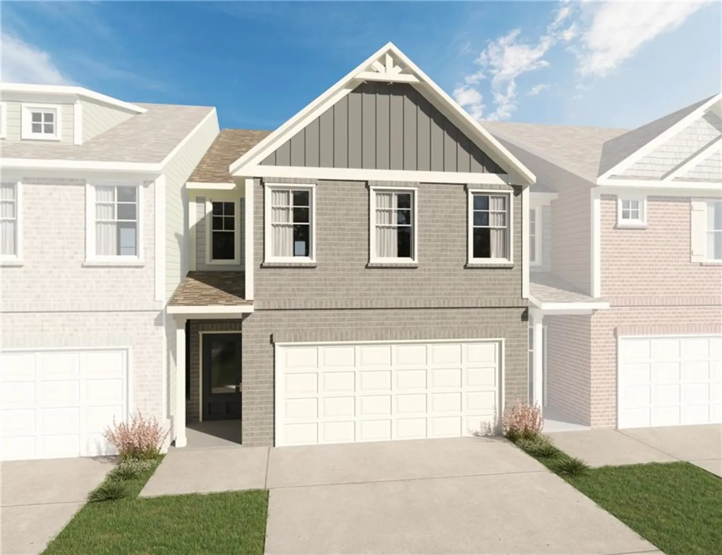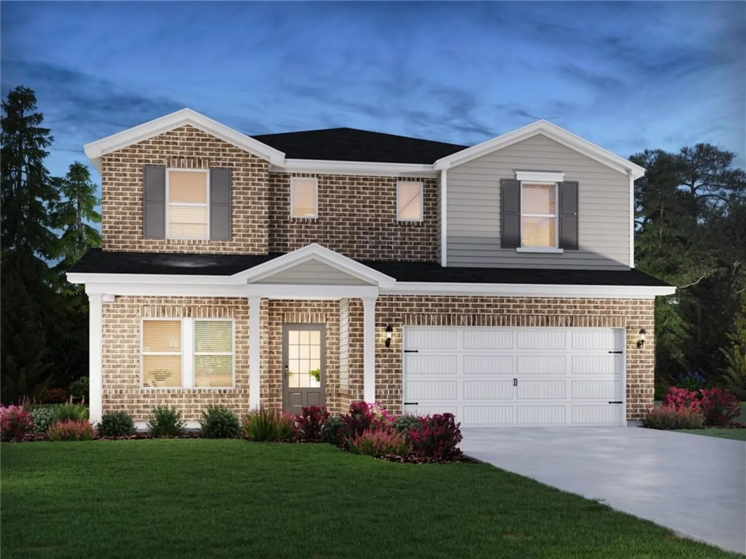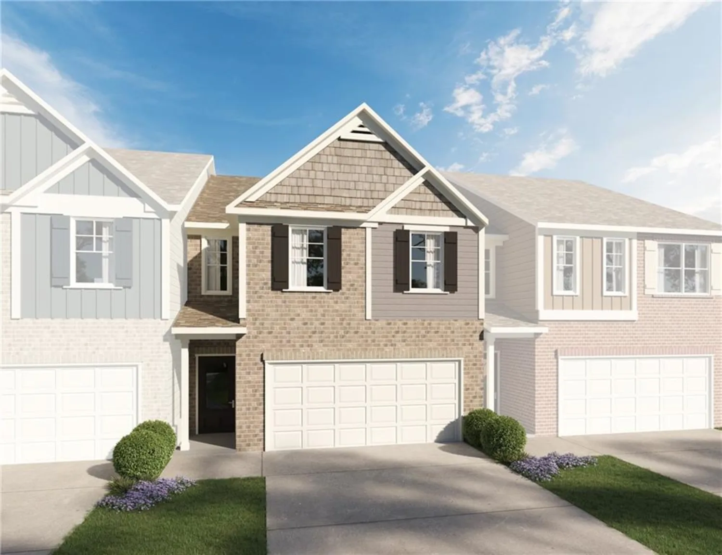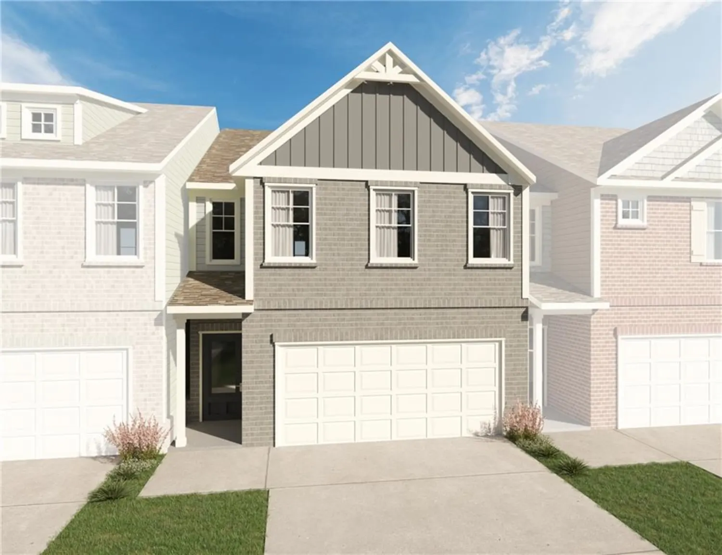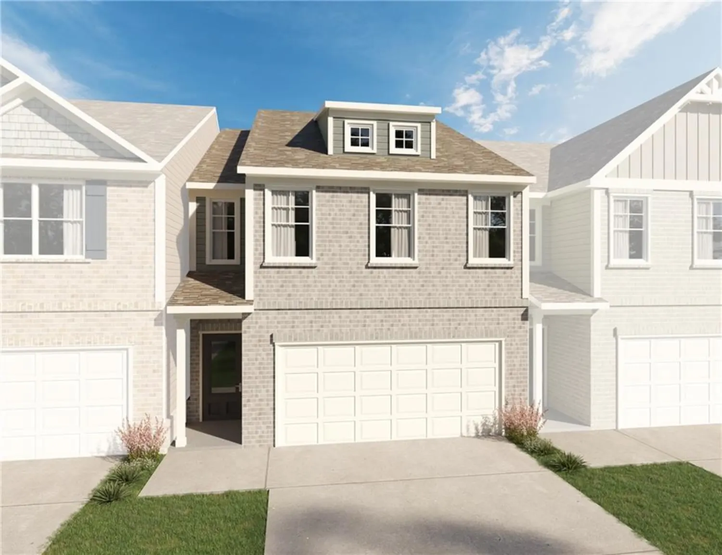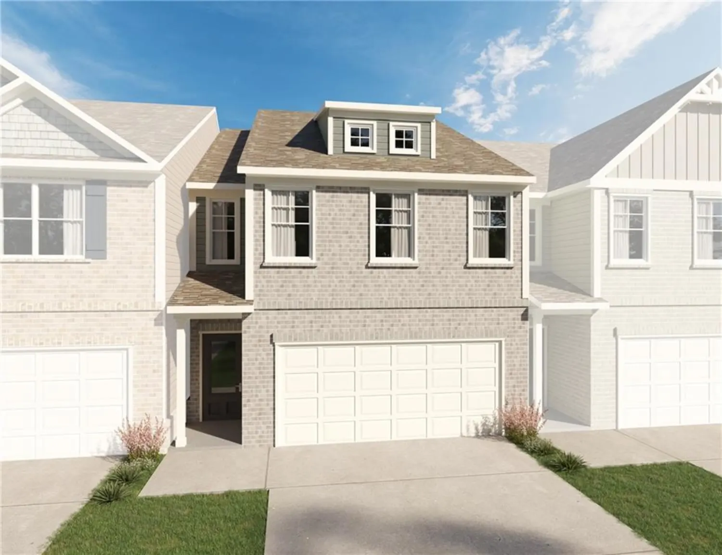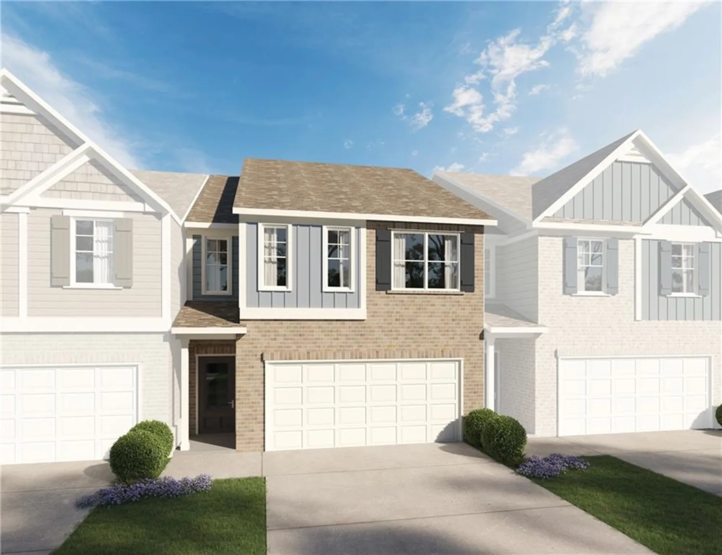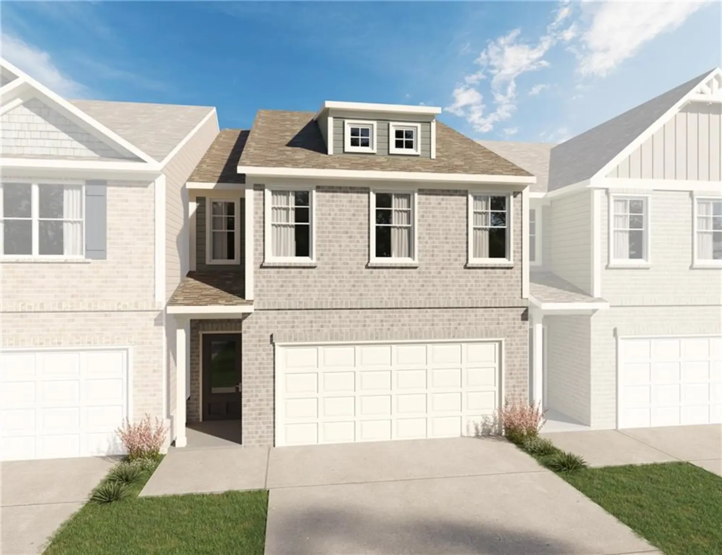1715 crestwell laneGrayson, GA 30017
1715 crestwell laneGrayson, GA 30017
Description
Price Improvement. New Roof, move--in ready, top schools. This cozy, updated home with 4 bedrooms is nestled in a quiet cul-de-sac within a sought-after Swim/Tennis neighborhood, making it ideal like resort lifestyle for family living in the Grayson school district. The freshly renovated interior features new Roof, new int/ext paint, new granite countertops, new carpet, and new flooring, new dishwasher, complemented by an open-concept layout with updated hardwood floors. The eat-in kitchen is perfect for family gatherings, while the adjacent family room, complete with a cozy fireplace, creates a warm and inviting space. A separate dining and living room adds versatility to the layout. Outside, the private backyard offers a peaceful retreat, and the home’s dual HVAC systems ensure year-round comfort and efficiency. Enjoy access to community amenities like a swimming pool, playground, lighted tennis courts, and a serene lake with a fountain. This top-rated school district conveniently located near shopping and downtown Grayson, this charming move-in ready home offers the perfect blend of convenience, comfort, style, and vibrant community living. Talk to Mia
Property Details for 1715 Crestwell Lane
- Subdivision ComplexARBORS/CRESTVIEW 01
- Architectural StyleA-Frame, Traditional
- ExteriorPrivate Yard
- Parking FeaturesGarage Door Opener, Garage Faces Front
- Property AttachedNo
- Waterfront FeaturesNone
LISTING UPDATED:
- StatusActive
- MLS #7556110
- Days on Site145
- Taxes$5,725 / year
- HOA Fees$500 / month
- MLS TypeResidential
- Year Built2001
- Lot Size0.20 Acres
- CountryGwinnett - GA
LISTING UPDATED:
- StatusActive
- MLS #7556110
- Days on Site145
- Taxes$5,725 / year
- HOA Fees$500 / month
- MLS TypeResidential
- Year Built2001
- Lot Size0.20 Acres
- CountryGwinnett - GA
Building Information for 1715 Crestwell Lane
- StoriesTwo
- Year Built2001
- Lot Size0.2000 Acres
Payment Calculator
Term
Interest
Home Price
Down Payment
The Payment Calculator is for illustrative purposes only. Read More
Property Information for 1715 Crestwell Lane
Summary
Location and General Information
- Community Features: Homeowners Assoc, Pool, Tennis Court(s)
- Directions: From 85 N exit 103 for Steve Reynolds blvd. Right onto Steve Reynolds blvd, Left onto Club dr. Right onto Pleasant Hill rd. Right onto the Ronald Reagan pkwy ramp for 7miles. Continue straight onto Pinehurst rd. for 1.7 miles. Right onto Ridgedale Dr. SW for .6 mile. At the traffic circle, take the 1st exit onto Grayson Pkwy. Left onto N. Crestview Dr. SW. Right onto Arborwood Dr. Right onto Laurelfield DR. Right onto Crestwell Ln. Sw. House on the left.
- View: Neighborhood, Trees/Woods
- Coordinates: 33.860652,-83.986444
School Information
- Elementary School: Grayson
- Middle School: Bay Creek
- High School: Grayson
Taxes and HOA Information
- Parcel Number: R5070 287
- Tax Year: 2023
- Association Fee Includes: Swim, Tennis
- Tax Legal Description: L96 BA ARBORS @ CRESTVIEW #1
- Tax Lot: 96
Virtual Tour
- Virtual Tour Link PP: https://www.propertypanorama.com/1715-Crestwell-Lane-Grayson-GA-30017/unbranded
Parking
- Open Parking: No
Interior and Exterior Features
Interior Features
- Cooling: Ceiling Fan(s), Central Air
- Heating: Central
- Appliances: Dishwasher, Disposal, Electric Cooktop, Electric Oven, Microwave, Refrigerator
- Basement: None
- Fireplace Features: Factory Built, Family Room, Gas Log, Gas Starter
- Flooring: Carpet, Laminate, Tile
- Interior Features: Disappearing Attic Stairs, Walk-In Closet(s)
- Levels/Stories: Two
- Other Equipment: None
- Window Features: Double Pane Windows
- Kitchen Features: Breakfast Bar, Cabinets Stain, Eat-in Kitchen, Stone Counters
- Master Bathroom Features: Double Vanity, Separate Tub/Shower, Soaking Tub
- Foundation: Slab
- Total Half Baths: 1
- Bathrooms Total Integer: 4
- Bathrooms Total Decimal: 3
Exterior Features
- Accessibility Features: Accessible Closets, Accessible Doors, Accessible Electrical and Environmental Controls, Accessible Hallway(s)
- Construction Materials: Brick Front, Brick Veneer, Vinyl Siding
- Fencing: Back Yard, Fenced
- Horse Amenities: None
- Patio And Porch Features: Covered, Front Porch
- Pool Features: None
- Road Surface Type: Paved
- Roof Type: Shingle
- Security Features: Carbon Monoxide Detector(s), Smoke Detector(s)
- Spa Features: None
- Laundry Features: Laundry Room, Upper Level
- Pool Private: No
- Road Frontage Type: City Street
- Other Structures: None
Property
Utilities
- Sewer: Public Sewer
- Utilities: Electricity Available, Natural Gas Available, Sewer Available, Water Available
- Water Source: Public
- Electric: 110 Volts, 220 Volts
Property and Assessments
- Home Warranty: No
- Property Condition: Updated/Remodeled
Green Features
- Green Energy Efficient: Insulation, Thermostat, Windows
- Green Energy Generation: None
Lot Information
- Above Grade Finished Area: 2314
- Common Walls: No Common Walls
- Lot Features: Level
- Waterfront Footage: None
Rental
Rent Information
- Land Lease: No
- Occupant Types: Vacant
Public Records for 1715 Crestwell Lane
Tax Record
- 2023$5,725.00 ($477.08 / month)
Home Facts
- Beds4
- Baths3
- Total Finished SqFt2,314 SqFt
- Above Grade Finished2,314 SqFt
- StoriesTwo
- Lot Size0.2000 Acres
- StyleSingle Family Residence
- Year Built2001
- APNR5070 287
- CountyGwinnett - GA
- Fireplaces1




