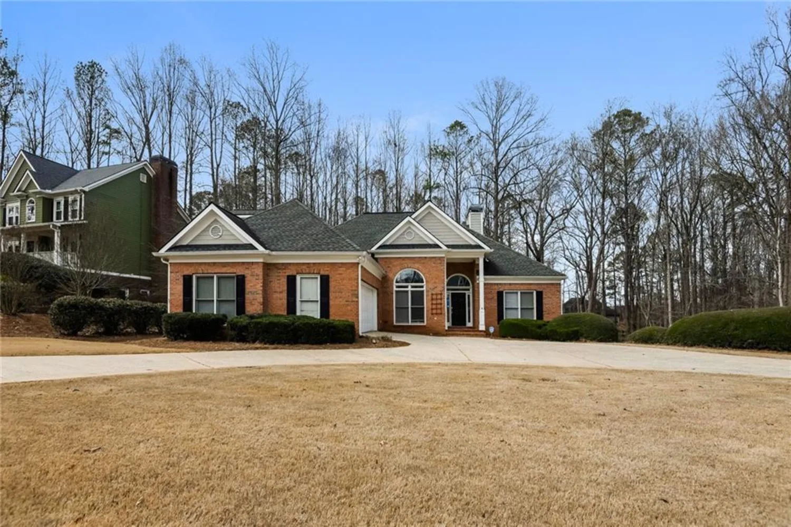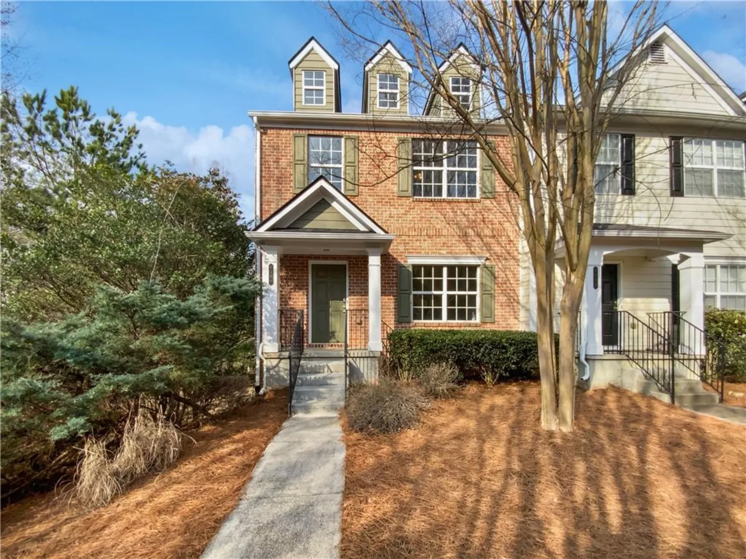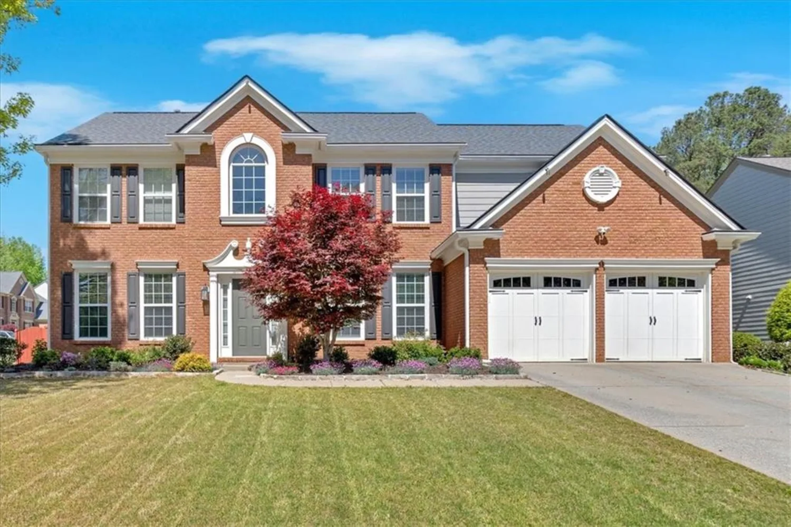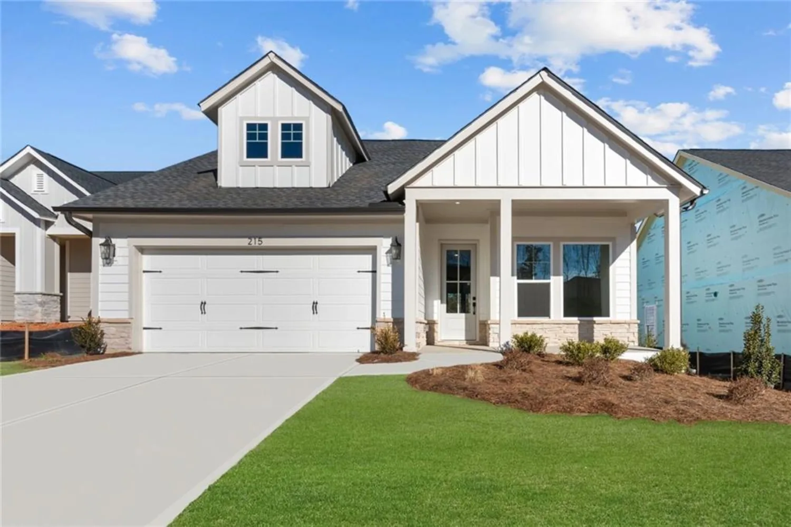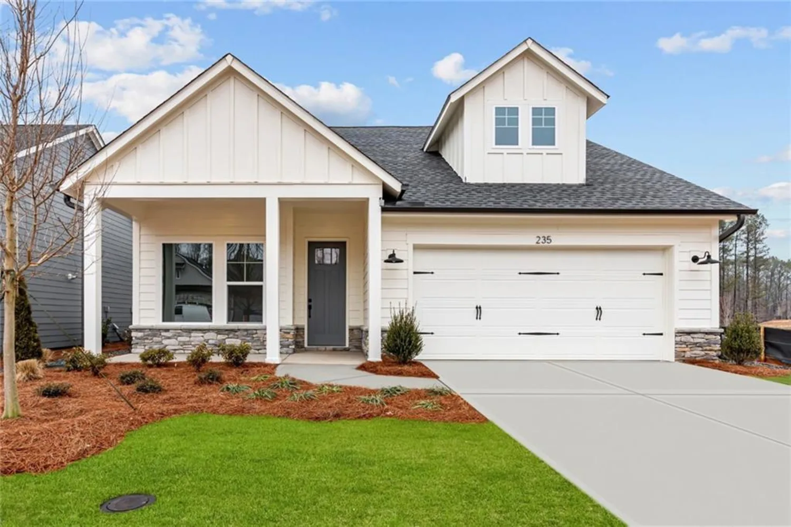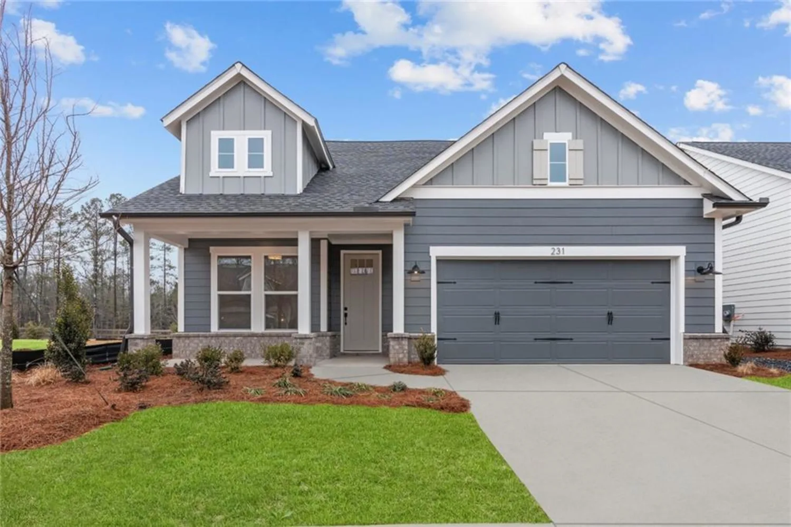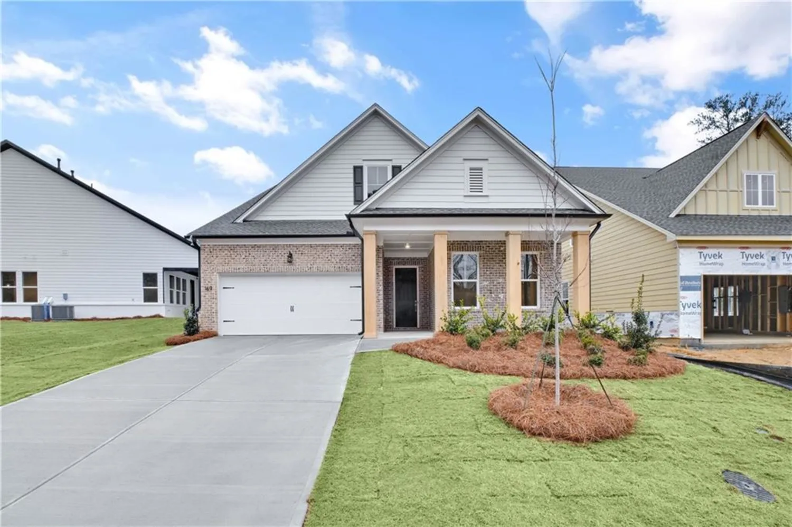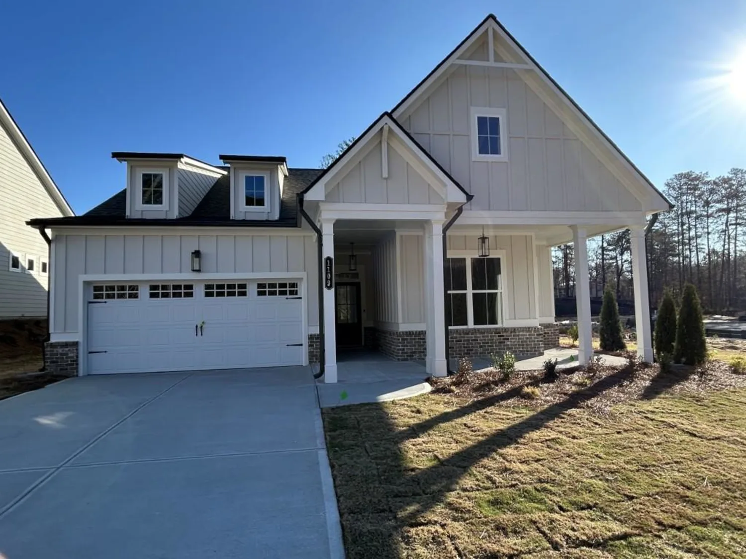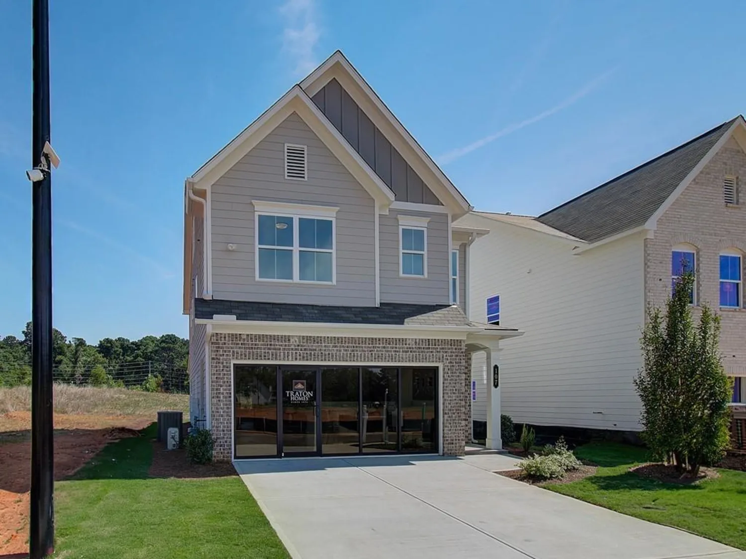309 vista laneWoodstock, GA 30189
309 vista laneWoodstock, GA 30189
Description
PRICE ADJUSTED!! ASSUMABLE FHA LOAN! Welcome to this beautiful modern townhome nestled in the heart of the highly desirable Towne Lake area of Woodstock! This stylish residence showcases a bright and open-concept floor plan designed for both entertaining and comfortable everyday living. The main level features a spacious family room that flows seamlessly into a modern eat-in kitchen complete with stainless steel appliances, stone countertops, a large kitchen island, walk-in pantry, and views into the great room. Enjoy elevated finishes such as high ceilings, smart home features, a built-in Pest Control System from PestBan, and high-speed internet capability throughout the home. Upstairs, retreat to the luxurious primary suite, boasting a walk-in closet, a double vanity, and a sleek shower-only layout in the primary bath. Two secondary bedrooms offer flexibility for guests, children, or a home office, all served by a full bath and a conveniently located laundry room on the upper level. The terrace level adds even more versatility with a finished space—perfect for a home office, media room, or guest suite—along with a full bathroom. Relax outdoors on the rear deck, covered front porch, or enjoy the fenced front yard, ideal for pets or play. Benefit from sidewalk-lined streets, street lights, and a friendly, walkable community near top-rated schools and easy highway access. Just steps away from the scenic Greenprints Trail System, this home offers the perfect blend of nature, convenience, and comfort. Enjoy direct access to miles of walking and biking trails, with Downtown Woodstock, Reformation Brewery, and The Outlet Shoppes at Atlanta just minutes away. Dining, shopping, live music, and local events are always within reach. NO RENTAL RESTRICTIONS!
Property Details for 309 Vista Lane
- Subdivision ComplexTowne Lake Hills
- Architectural StyleTownhouse
- ExteriorCourtyard
- Num Of Garage Spaces2
- Parking FeaturesAttached, Drive Under Main Level, Driveway, Garage, Garage Faces Rear, Kitchen Level, Level Driveway
- Property AttachedYes
- Waterfront FeaturesNone
LISTING UPDATED:
- StatusActive
- MLS #7555579
- Days on Site10
- Taxes$4,209 / year
- HOA Fees$250 / month
- MLS TypeResidential
- Year Built2022
- Lot Size0.06 Acres
- CountryCherokee - GA
LISTING UPDATED:
- StatusActive
- MLS #7555579
- Days on Site10
- Taxes$4,209 / year
- HOA Fees$250 / month
- MLS TypeResidential
- Year Built2022
- Lot Size0.06 Acres
- CountryCherokee - GA
Building Information for 309 Vista Lane
- StoriesThree Or More
- Year Built2022
- Lot Size0.0600 Acres
Payment Calculator
Term
Interest
Home Price
Down Payment
The Payment Calculator is for illustrative purposes only. Read More
Property Information for 309 Vista Lane
Summary
Location and General Information
- Community Features: Homeowners Assoc, Near Schools, Near Shopping, Sidewalks, Street Lights
- Directions: GPS Friendly
- View: Trees/Woods, Other
- Coordinates: 34.10192,-84.547158
School Information
- Elementary School: Carmel
- Middle School: Woodstock
- High School: Etowah
Taxes and HOA Information
- Parcel Number: 15N12D 227
- Tax Year: 2024
- Association Fee Includes: Maintenance Grounds, Maintenance Structure, Pest Control, Termite, Trash
- Tax Legal Description: LOT 27 TOWNE LAKE HILLS TOWNHOMES 119/1421
- Tax Lot: 27
Virtual Tour
- Virtual Tour Link PP: https://www.propertypanorama.com/309-Vista-Lane-Woodstock-GA-30189/unbranded
Parking
- Open Parking: Yes
Interior and Exterior Features
Interior Features
- Cooling: Central Air, Zoned
- Heating: Heat Pump, Zoned
- Appliances: Dishwasher, Disposal, Electric Water Heater, Gas Range, Microwave
- Basement: None
- Fireplace Features: Factory Built, Family Room, Glass Doors
- Flooring: Carpet, Ceramic Tile, Other
- Interior Features: Double Vanity, High Ceilings 9 ft Main, High Speed Internet, Low Flow Plumbing Fixtures, Smart Home, Walk-In Closet(s)
- Levels/Stories: Three Or More
- Other Equipment: None
- Window Features: Double Pane Windows, Insulated Windows
- Kitchen Features: Eat-in Kitchen, Kitchen Island, Pantry Walk-In, Stone Counters, View to Family Room
- Master Bathroom Features: Double Vanity, Shower Only
- Foundation: Slab
- Total Half Baths: 1
- Bathrooms Total Integer: 4
- Bathrooms Total Decimal: 3
Exterior Features
- Accessibility Features: None
- Construction Materials: Brick Front, Cement Siding, Concrete
- Fencing: Fenced, Front Yard, Wrought Iron
- Horse Amenities: None
- Patio And Porch Features: Covered, Deck, Front Porch
- Pool Features: None
- Road Surface Type: Asphalt, Paved
- Roof Type: Composition, Shingle
- Security Features: Carbon Monoxide Detector(s), Fire Alarm, Smoke Detector(s)
- Spa Features: None
- Laundry Features: Laundry Room, Upper Level
- Pool Private: No
- Road Frontage Type: Other
- Other Structures: None
Property
Utilities
- Sewer: Public Sewer
- Utilities: Cable Available, Electricity Available, Natural Gas Available, Sewer Available, Underground Utilities, Water Available
- Water Source: Public
- Electric: 110 Volts
Property and Assessments
- Home Warranty: No
- Property Condition: Resale
Green Features
- Green Energy Efficient: None
- Green Energy Generation: None
Lot Information
- Above Grade Finished Area: 2510
- Common Walls: 2+ Common Walls, No One Above, No One Below
- Lot Features: Landscaped, Level
- Waterfront Footage: None
Rental
Rent Information
- Land Lease: No
- Occupant Types: Owner
Public Records for 309 Vista Lane
Tax Record
- 2024$4,209.00 ($350.75 / month)
Home Facts
- Beds4
- Baths3
- Total Finished SqFt2,510 SqFt
- Above Grade Finished2,510 SqFt
- StoriesThree Or More
- Lot Size0.0600 Acres
- StyleTownhouse
- Year Built2022
- APN15N12D 227
- CountyCherokee - GA
- Fireplaces1




