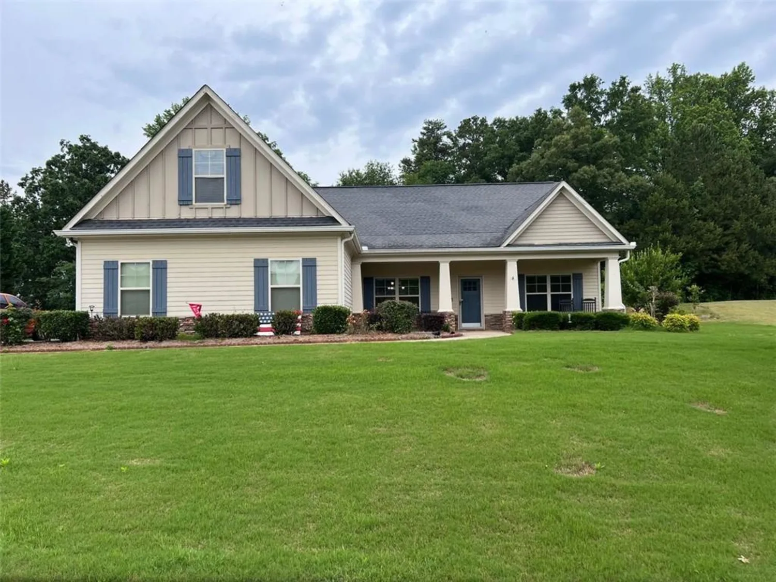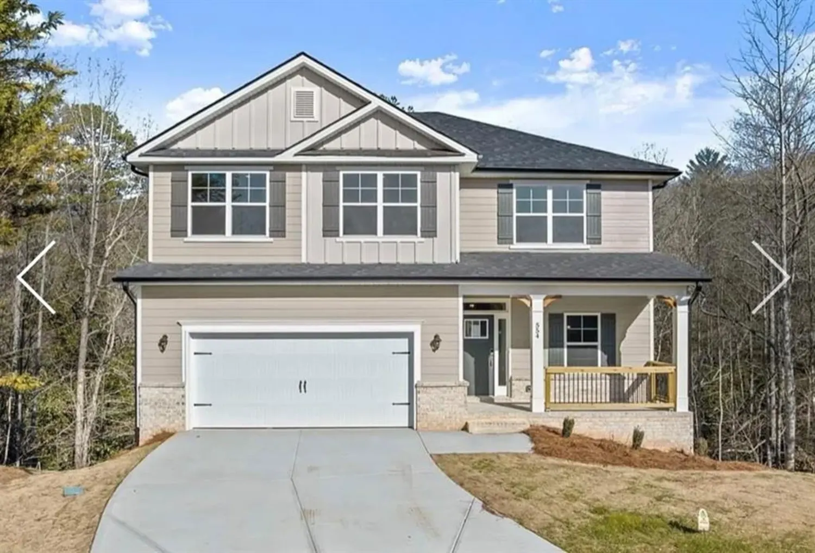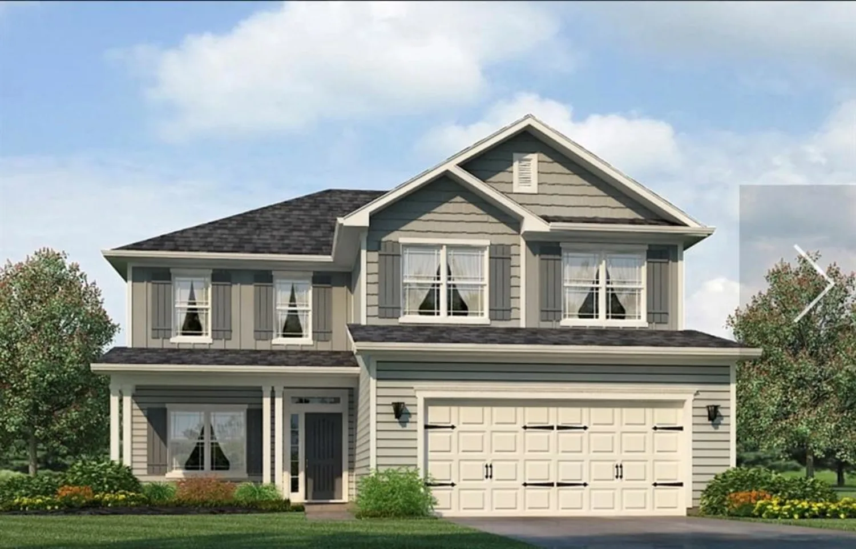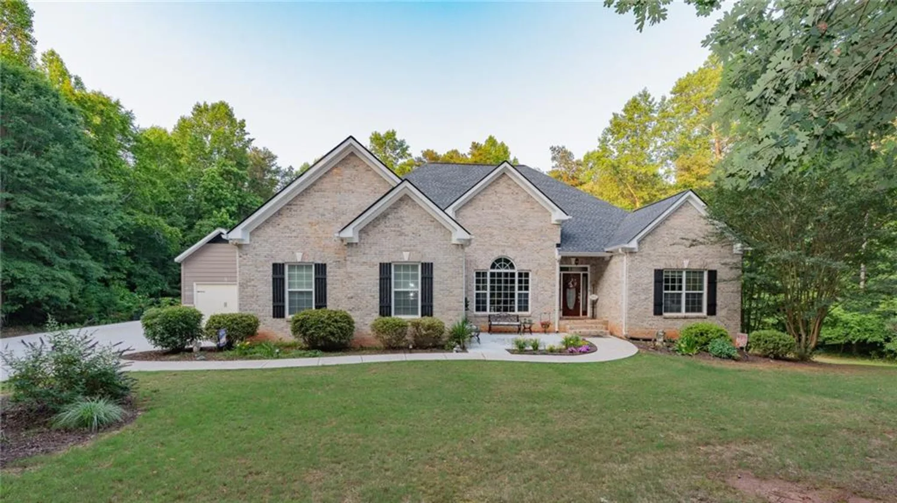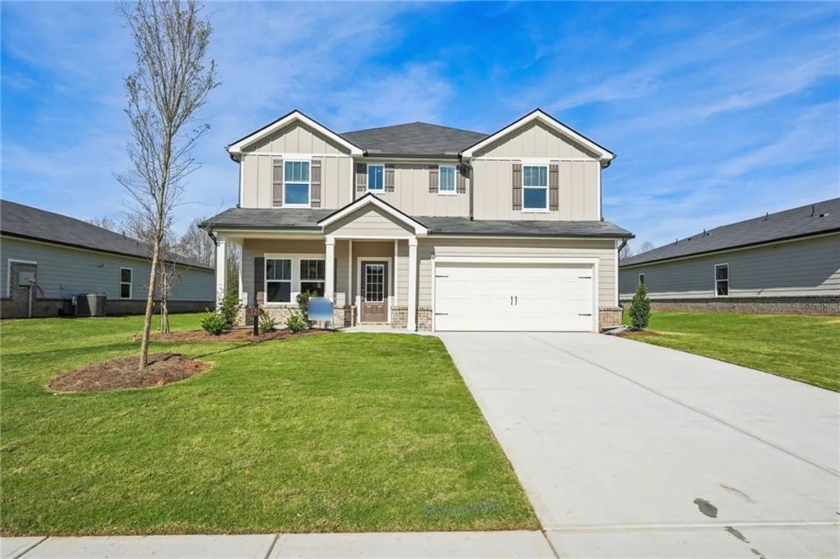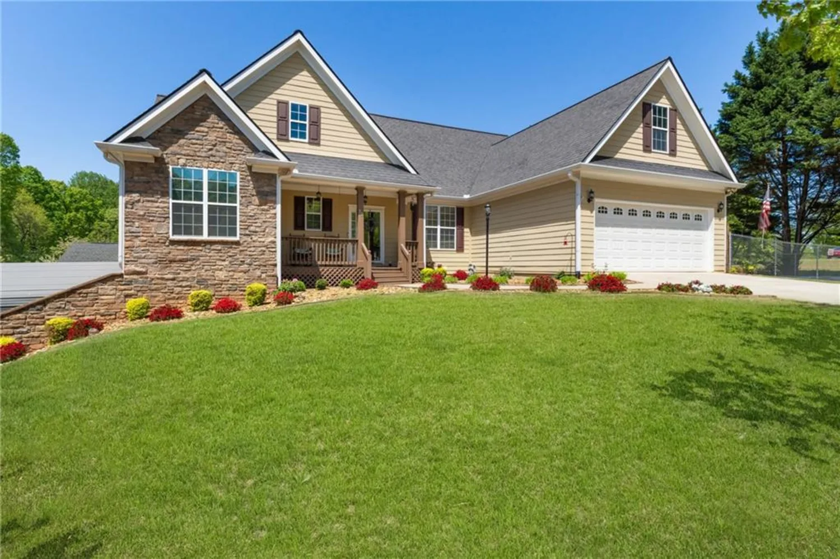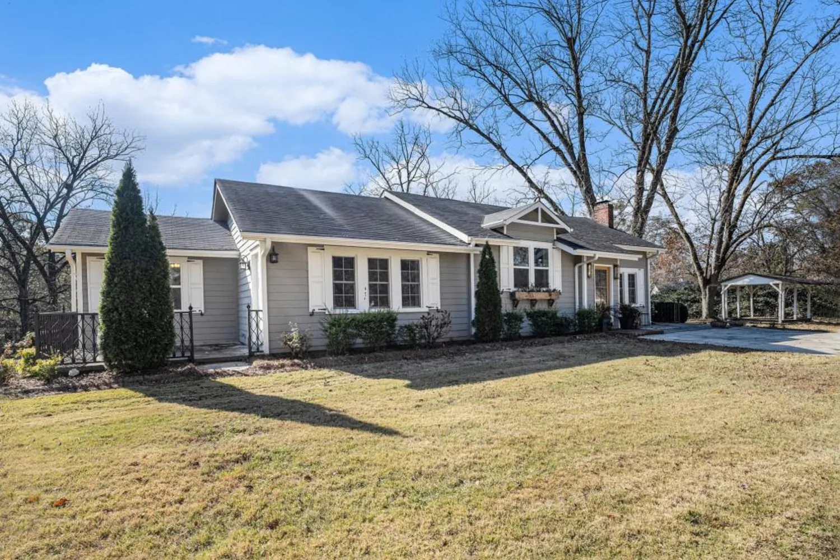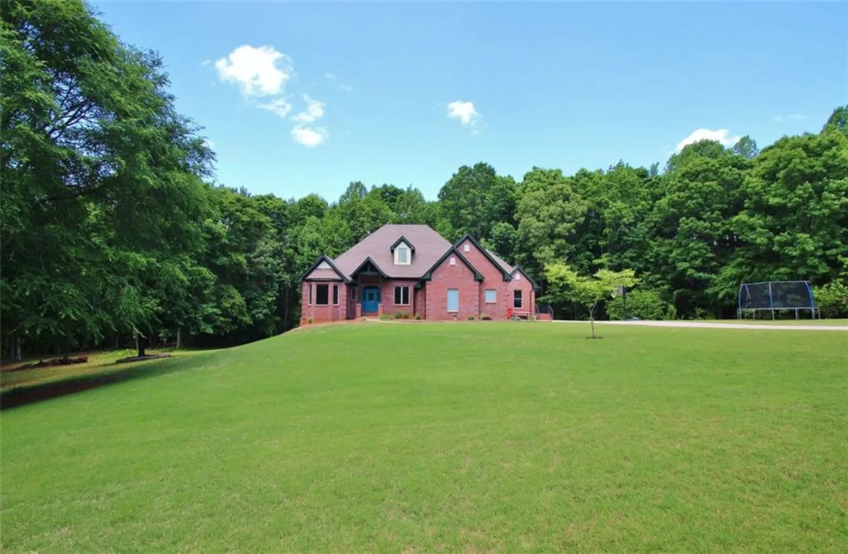122 valley wayPendergrass, GA 30567
122 valley wayPendergrass, GA 30567
Description
Welcome to this stunning four-bedroom, two-and-a-half-bathroom home nestled in the heart of the cul-de-sac, offering both privacy and serenity on a sprawling three-acre lot. Boasting an oversized primary suite, this home is designed with comfort and functionality in mind. The flexible floor plan includes an office and/or nursery, perfect for your growing family or remote work needs. Step inside to find the newly finished hardwood flooring, freshly painted interior that complements the newly installed stainless steel appliances, updated light fixtures, and modern hardware throughout, giving the home a fresh and contemporary feel. The spacious living areas flow effortlessly, making it ideal for both entertaining and everyday living. Outside, you'll discover a massive detached workshop garage with a loft, providing ample space for hobbies, storage, or workshop. The lot offers beautiful, expansive views, creating a peaceful oasis just minutes from everything you need in this peaceful Neighborhood. This home has recently been appraised at $565,000, and the seller is highly motivated, it presents an incredible opportunity for you to own a piece of tranquility. Don't miss out on this rare find!
Property Details for 122 Valley Way
- Subdivision ComplexRiver Ridge
- Architectural StyleCraftsman, Ranch
- ExteriorAwning(s), Private Entrance, Private Yard, Rain Gutters, Storage
- Num Of Garage Spaces4
- Num Of Parking Spaces4
- Parking FeaturesAttached, Detached, Garage, Garage Door Opener, Garage Faces Side, Kitchen Level, Parking Pad
- Property AttachedNo
- Waterfront FeaturesNone
LISTING UPDATED:
- StatusActive
- MLS #7555506
- Days on Site48
- Taxes$4,294 / year
- HOA Fees$100 / year
- MLS TypeResidential
- Year Built2001
- Lot Size3.00 Acres
- CountryJackson - GA
LISTING UPDATED:
- StatusActive
- MLS #7555506
- Days on Site48
- Taxes$4,294 / year
- HOA Fees$100 / year
- MLS TypeResidential
- Year Built2001
- Lot Size3.00 Acres
- CountryJackson - GA
Building Information for 122 Valley Way
- StoriesOne
- Year Built2001
- Lot Size3.0000 Acres
Payment Calculator
Term
Interest
Home Price
Down Payment
The Payment Calculator is for illustrative purposes only. Read More
Property Information for 122 Valley Way
Summary
Location and General Information
- Community Features: None
- Directions: Please use GPS
- View: Rural, Trees/Woods
- Coordinates: 34.218594,-83.658578
School Information
- Elementary School: North Jackson
- Middle School: Legacy Knoll
- High School: Jackson County
Taxes and HOA Information
- Parcel Number: 088A 018
- Tax Year: 2024
- Tax Legal Description: LOT 18 RIVER RIDGE PHASE 2
Virtual Tour
- Virtual Tour Link PP: https://www.propertypanorama.com/122-Valley-Way-Pendergrass-GA-30567/unbranded
Parking
- Open Parking: No
Interior and Exterior Features
Interior Features
- Cooling: Central Air
- Heating: Central
- Appliances: Dishwasher, Dryer, Electric Cooktop, Electric Oven, Electric Water Heater, ENERGY STAR Qualified Appliances, Microwave, Range Hood, Refrigerator, Self Cleaning Oven, Washer
- Basement: Crawl Space
- Fireplace Features: Factory Built, Family Room, Master Bedroom, Wood Burning Stove
- Flooring: Carpet, Ceramic Tile, Hardwood, Laminate
- Interior Features: Entrance Foyer 2 Story, High Ceilings 10 ft Main, High Speed Internet, Permanent Attic Stairs, Tray Ceiling(s), Vaulted Ceiling(s), Walk-In Closet(s)
- Levels/Stories: One
- Other Equipment: TV Antenna
- Window Features: Double Pane Windows, Insulated Windows
- Kitchen Features: Breakfast Room, Cabinets Stain, Eat-in Kitchen, Kitchen Island, Pantry, Pantry Walk-In, Solid Surface Counters, View to Family Room
- Master Bathroom Features: Double Vanity, Separate Tub/Shower, Skylights, Whirlpool Tub
- Foundation: Slab
- Main Bedrooms: 4
- Total Half Baths: 1
- Bathrooms Total Integer: 3
- Main Full Baths: 2
- Bathrooms Total Decimal: 2
Exterior Features
- Accessibility Features: None
- Construction Materials: Brick 3 Sides, Brick Front, Vinyl Siding
- Fencing: None
- Horse Amenities: None
- Patio And Porch Features: Front Porch, Rear Porch
- Pool Features: None
- Road Surface Type: Asphalt, Concrete
- Roof Type: Shingle
- Security Features: Smoke Detector(s)
- Spa Features: None
- Laundry Features: Laundry Room, Main Level
- Pool Private: No
- Road Frontage Type: City Street
- Other Structures: Garage(s), Workshop
Property
Utilities
- Sewer: Septic Tank
- Utilities: Cable Available, Electricity Available, Phone Available, Underground Utilities, Water Available
- Water Source: Well
- Electric: 110 Volts, 220 Volts in Laundry
Property and Assessments
- Home Warranty: No
- Property Condition: Resale
Green Features
- Green Energy Efficient: Appliances
- Green Energy Generation: None
Lot Information
- Above Grade Finished Area: 2526
- Common Walls: No Common Walls
- Lot Features: Back Yard, Cul-De-Sac, Front Yard, Landscaped, Private, Wooded
- Waterfront Footage: None
Rental
Rent Information
- Land Lease: No
- Occupant Types: Vacant
Public Records for 122 Valley Way
Tax Record
- 2024$4,294.00 ($357.83 / month)
Home Facts
- Beds4
- Baths2
- Total Finished SqFt2,526 SqFt
- Above Grade Finished2,526 SqFt
- StoriesOne
- Lot Size3.0000 Acres
- StyleSingle Family Residence
- Year Built2001
- APN088A 018
- CountyJackson - GA
- Fireplaces2




