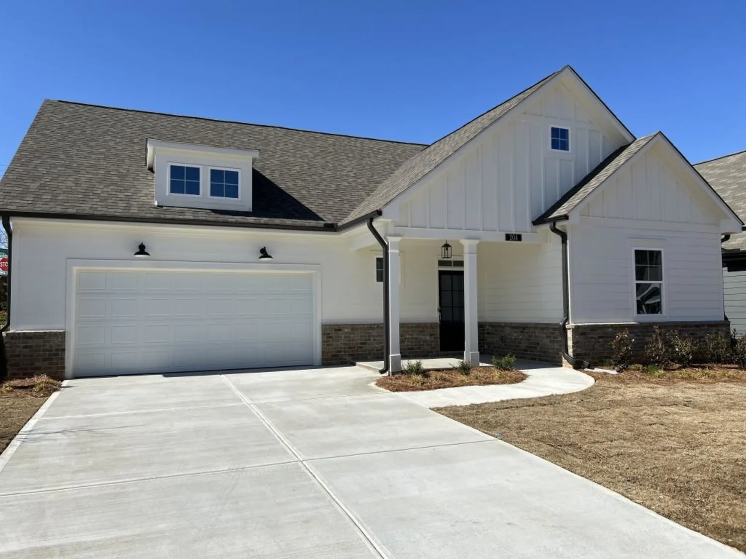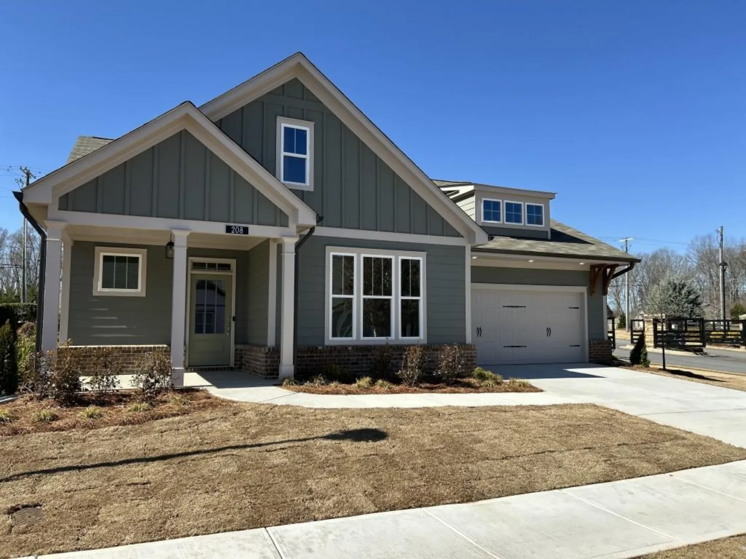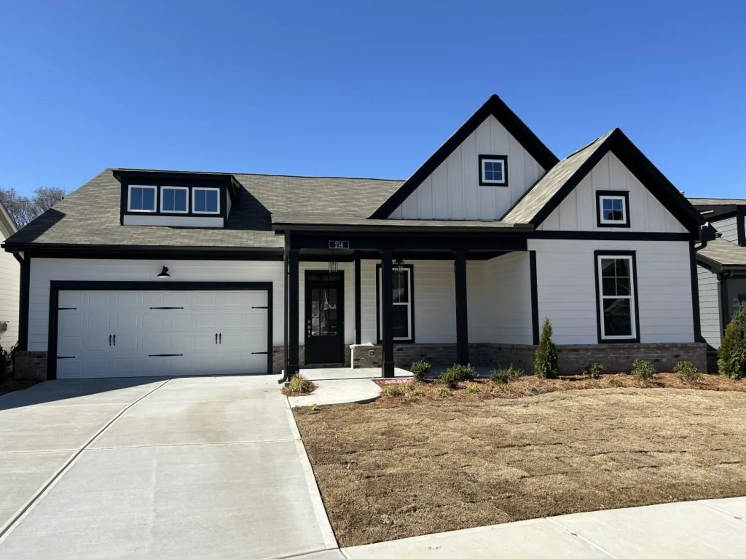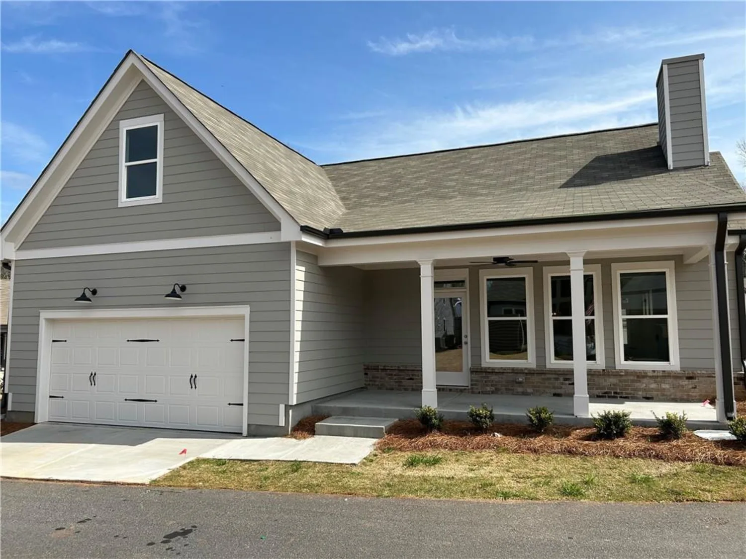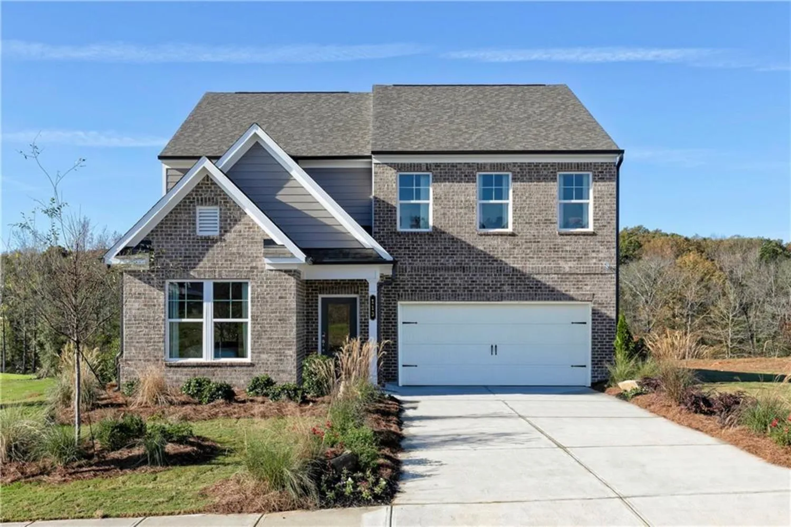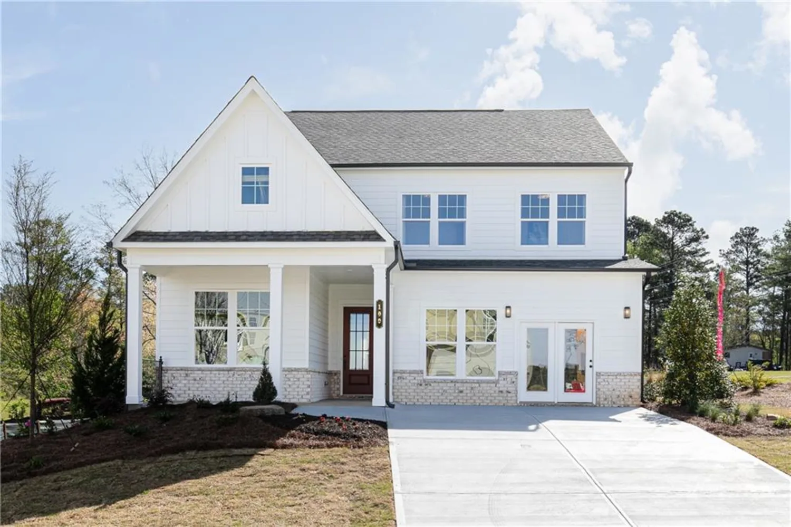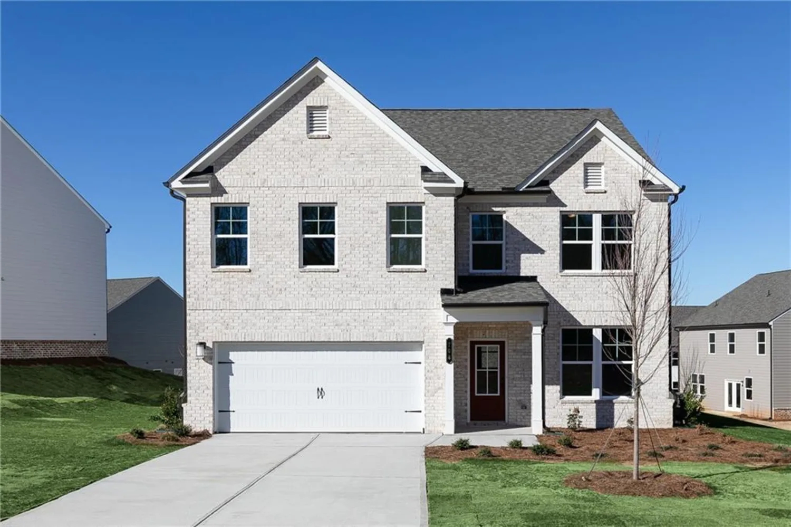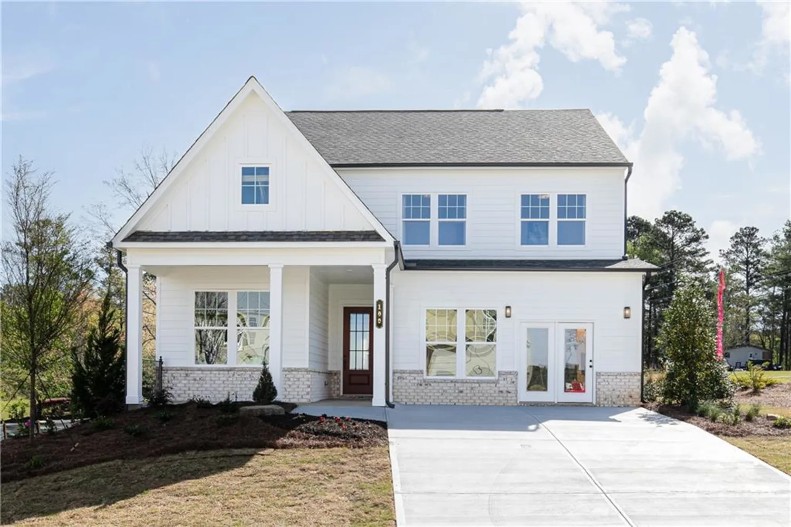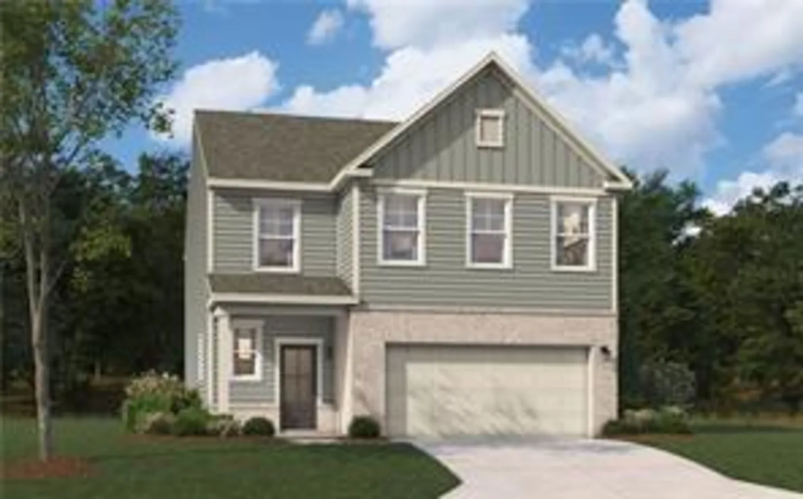1037 devon driveAcworth, GA 30102
1037 devon driveAcworth, GA 30102
Description
Welcome to your brand-new home in the desirable Devonshire subdivision! This beautiful 3-bedroom, 2.5-bath home offers the perfect blend of luxury and modern design. As you step inside, you'll be greeted by an open-concept floor plan, with a spacious kitchen featuring granite countertops, plenty of cabinetry, and a large island that doubles as a breakfast bar—ideal for both cooking and entertaining. The kitchen is equipped with stainless steel appliances, including a gas stove top and fridge. Marble vanities in both full bathrooms. The master suite, conveniently located on the main level, includes a walk-in closet, large shower, separate toilet, and double vanity. Upstairs, the open loft area is currently set up with a golf simulator (which can be included in the sale) but offers endless possibilities—perfect for a movie room, playroom, or whatever suits your lifestyle. Situated on a corner lot at the end of a cul-de-sac, with a wooded buffer to the north as your 'neighbor,' you'll enjoy privacy knowing the area will always be protected by a stream buffer. Whether you’re relaxing in the backyard or unwinding on the covered patio, the peaceful setting will provide a perfect escape. Located with easy access to shopping, parks, and I-75 or I-575, this home is truly a gem. Don’t miss your chance to own this beautifully finished, brand-new home!
Property Details for 1037 Devon Drive
- Subdivision ComplexDevonshire
- Architectural StyleCraftsman
- ExteriorGas Grill, Rain Gutters
- Num Of Garage Spaces2
- Parking FeaturesDriveway, Garage, Garage Door Opener, Kitchen Level
- Property AttachedNo
- Waterfront FeaturesNone
LISTING UPDATED:
- StatusActive
- MLS #7555244
- Days on Site12
- Taxes$4,217 / year
- HOA Fees$600 / year
- MLS TypeResidential
- Year Built2023
- Lot Size0.28 Acres
- CountryCherokee - GA
LISTING UPDATED:
- StatusActive
- MLS #7555244
- Days on Site12
- Taxes$4,217 / year
- HOA Fees$600 / year
- MLS TypeResidential
- Year Built2023
- Lot Size0.28 Acres
- CountryCherokee - GA
Building Information for 1037 Devon Drive
- StoriesTwo
- Year Built2023
- Lot Size0.2800 Acres
Payment Calculator
Term
Interest
Home Price
Down Payment
The Payment Calculator is for illustrative purposes only. Read More
Property Information for 1037 Devon Drive
Summary
Location and General Information
- Community Features: Homeowners Assoc, Near Schools, Near Shopping, Sidewalks
- Directions: Please use Waze or Google Maps.
- View: Trees/Woods
- Coordinates: 34.10938,-84.638711
School Information
- Elementary School: Clark Creek
- Middle School: E.T. Booth
- High School: Etowah
Taxes and HOA Information
- Parcel Number: 21N05B 108
- Tax Year: 2024
- Association Fee Includes: Maintenance Grounds
- Tax Legal Description: *see warranty deed in documents.
Virtual Tour
- Virtual Tour Link PP: https://www.propertypanorama.com/1037-Devon-Drive-Acworth-GA-30102/unbranded
Parking
- Open Parking: Yes
Interior and Exterior Features
Interior Features
- Cooling: Ceiling Fan(s), Central Air, Electric
- Heating: Central, Electric, Heat Pump
- Appliances: Dishwasher, Disposal, Gas Cooktop, Microwave, Refrigerator, Self Cleaning Oven
- Basement: None
- Fireplace Features: None
- Flooring: Carpet, Luxury Vinyl
- Interior Features: Double Vanity, High Ceilings 9 ft Main, High Ceilings 9 ft Upper, High Speed Internet, Walk-In Closet(s)
- Levels/Stories: Two
- Other Equipment: Home Theater
- Window Features: Insulated Windows, Window Treatments
- Kitchen Features: Breakfast Bar, Cabinets Stain, Kitchen Island, Pantry, Solid Surface Counters, View to Family Room
- Master Bathroom Features: Double Vanity, Shower Only
- Foundation: Slab
- Main Bedrooms: 1
- Total Half Baths: 1
- Bathrooms Total Integer: 3
- Main Full Baths: 1
- Bathrooms Total Decimal: 2
Exterior Features
- Accessibility Features: None
- Construction Materials: Brick Front, Cement Siding
- Fencing: None
- Horse Amenities: None
- Patio And Porch Features: Covered, Patio
- Pool Features: None
- Road Surface Type: Paved
- Roof Type: Composition
- Security Features: Carbon Monoxide Detector(s), Security System Leased, Smoke Detector(s)
- Spa Features: None
- Laundry Features: Common Area, Electric Dryer Hookup, Laundry Room, Main Level
- Pool Private: No
- Road Frontage Type: Private Road
- Other Structures: None
Property
Utilities
- Sewer: Public Sewer
- Utilities: Cable Available, Electricity Available, Natural Gas Available, Sewer Available, Water Available
- Water Source: Public
- Electric: 110 Volts, 220 Volts
Property and Assessments
- Home Warranty: No
- Property Condition: Updated/Remodeled
Green Features
- Green Energy Efficient: None
- Green Energy Generation: None
Lot Information
- Common Walls: No Common Walls
- Lot Features: Back Yard, Corner Lot, Cul-De-Sac, Landscaped, Level
- Waterfront Footage: None
Rental
Rent Information
- Land Lease: No
- Occupant Types: Owner
Public Records for 1037 Devon Drive
Tax Record
- 2024$4,217.00 ($351.42 / month)
Home Facts
- Beds3
- Baths2
- Total Finished SqFt2,268 SqFt
- StoriesTwo
- Lot Size0.2800 Acres
- StyleSingle Family Residence
- Year Built2023
- APN21N05B 108
- CountyCherokee - GA




