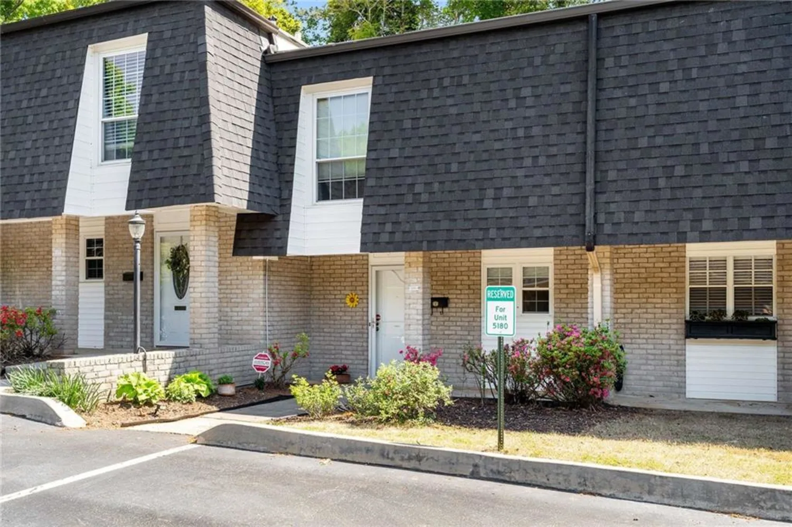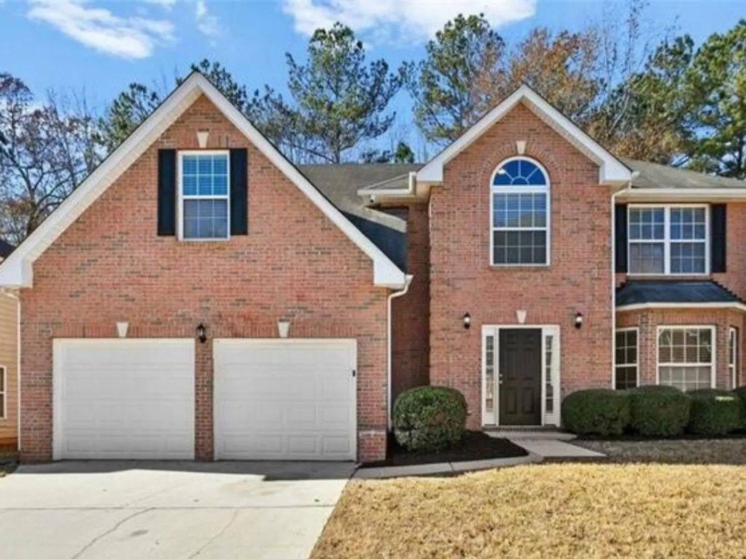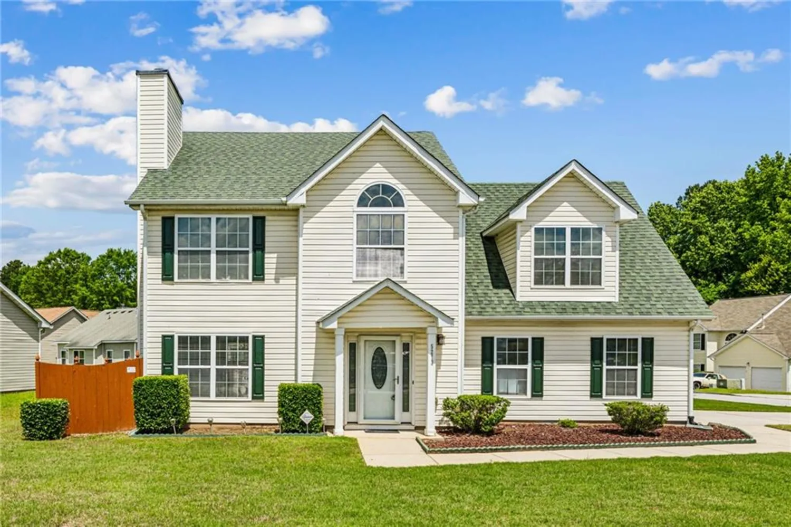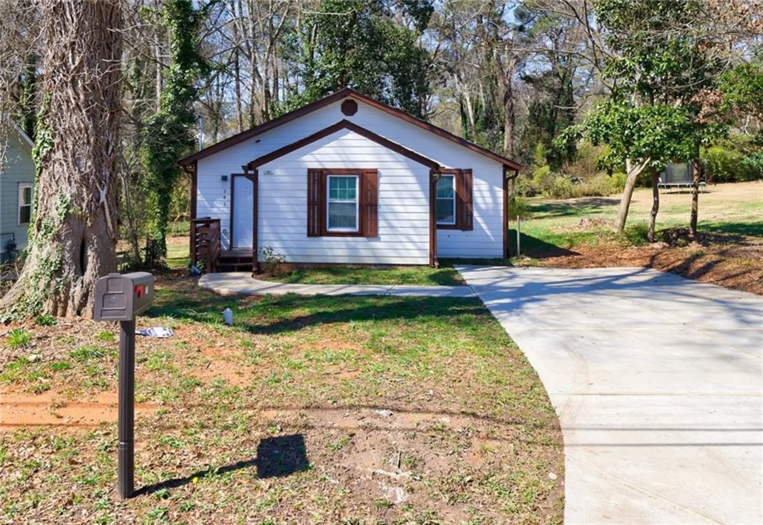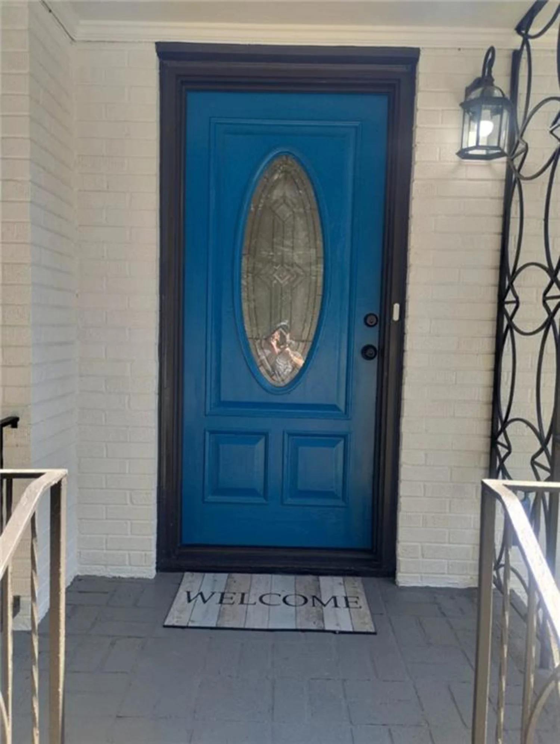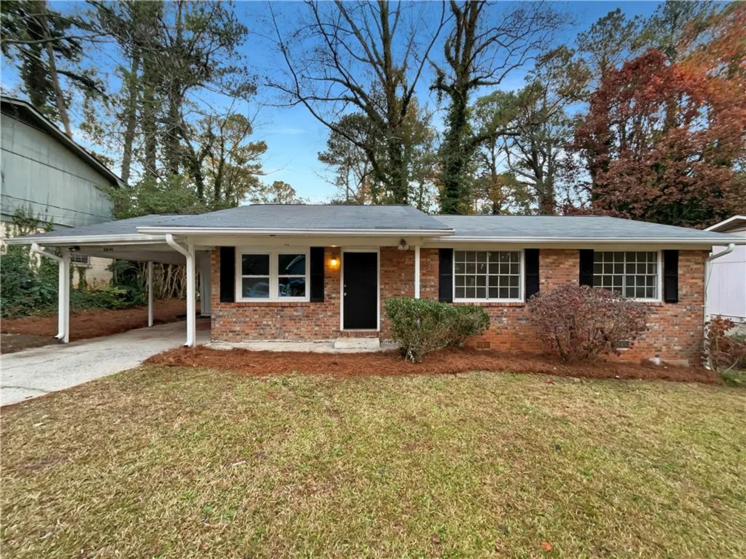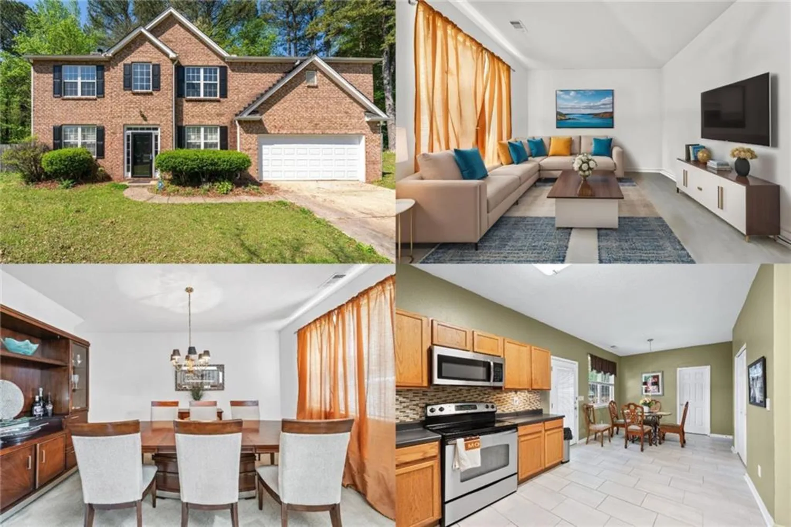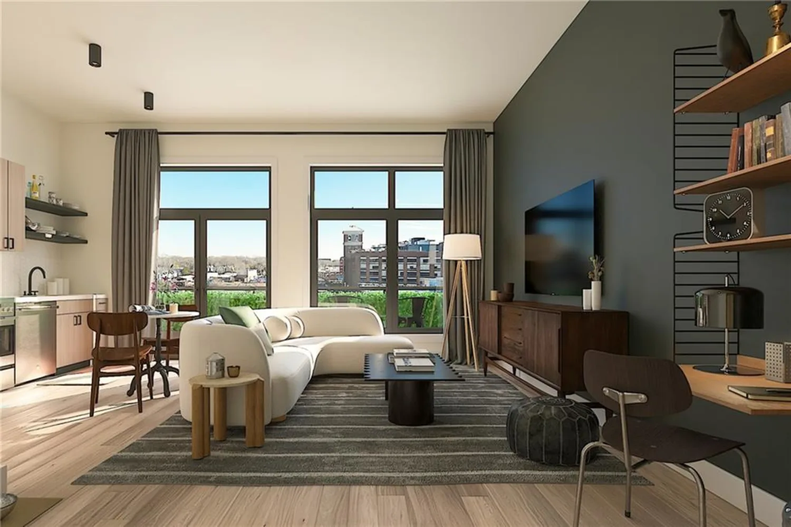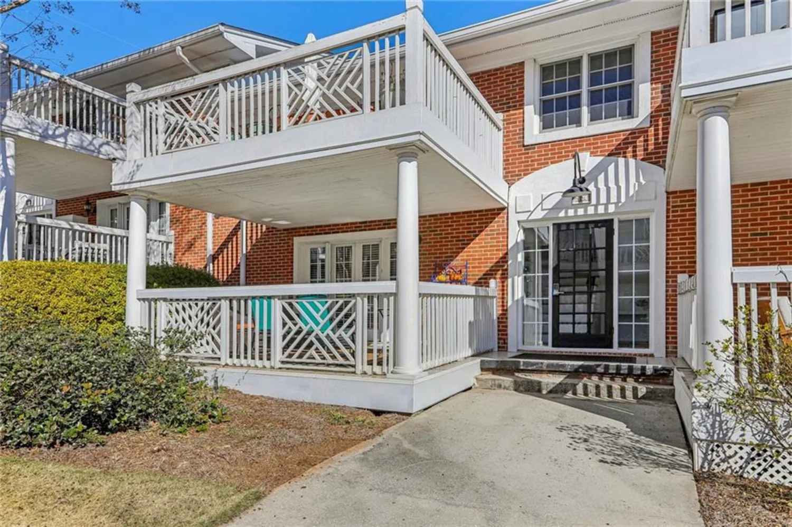2116 gorman grove seAtlanta, GA 30316
2116 gorman grove seAtlanta, GA 30316
Description
Charm, Comfort & Convenience – Your Perfect Atlanta Retreat! Welcome to 2116 Gorman Grove, a stunning 2-bedroom, 2.5-bathroom Craftsman-style townhome nestled in a quiet, gated community just minutes from Downtown Atlanta, East Atlanta Village, Five Points, and an abundance of shopping, dining, and entertainment options. Step inside and immediately feel at home with an inviting open floor plan, where gleaming hardwood floors and soaring two-story vaulted ceilings set the tone for warmth and elegance. The living area is designed for both relaxation and entertaining, featuring a cozy fireplace and built-in shelving—perfect for displaying your favorite décor, books, or cherished keepsakes. On the main level, you’ll find a private bedroom suite with a full bathroom and an expansive walk-in closet to house your coveted wardrobe. Need a separate guest space? A convenient half bath ensures privacy while hosting. The chef’s kitchen is a delight, boasting stainless steel appliances, granite countertops, and ample cabinetry—all perfectly positioned near the dining nook. Just off the kitchen, step onto your covered balcony, an ideal retreat for morning coffee, al fresco dining, or unwinding as the sun sets over the community. Upstairs, your luxurious primary suite is a true sanctuary. Featuring a spacious sitting area, this versatile space can be transformed into a meditation corner, home office, reading nook, or whatever suits your lifestyle. The expansive closet space extends into the hallway, ensuring plenty of storage. For added convenience, your new home includes a one-car garage with custom storage, giving you even more room to organize your belongings. If you're searching for serenity, style, and security in a prime location, this is it! Don't miss this rare opportunity—schedule your showing today and make 2116 Gorman Grove your own.
Property Details for 2116 Gorman Grove SE
- Subdivision ComplexEastland Gates
- Architectural StyleCraftsman
- ExteriorBalcony, Other
- Num Of Garage Spaces2
- Num Of Parking Spaces1
- Parking FeaturesDriveway, Garage, Garage Faces Front
- Property AttachedYes
- Waterfront FeaturesNone
LISTING UPDATED:
- StatusActive
- MLS #7555239
- Days on Site23
- Taxes$3,601 / year
- HOA Fees$354 / month
- MLS TypeResidential
- Year Built2006
- Lot Size0.02 Acres
- CountryDekalb - GA
LISTING UPDATED:
- StatusActive
- MLS #7555239
- Days on Site23
- Taxes$3,601 / year
- HOA Fees$354 / month
- MLS TypeResidential
- Year Built2006
- Lot Size0.02 Acres
- CountryDekalb - GA
Building Information for 2116 Gorman Grove SE
- StoriesMulti/Split
- Year Built2006
- Lot Size0.0220 Acres
Payment Calculator
Term
Interest
Home Price
Down Payment
The Payment Calculator is for illustrative purposes only. Read More
Property Information for 2116 Gorman Grove SE
Summary
Location and General Information
- Community Features: Gated, Homeowners Assoc, Pool, Public Transportation, Sidewalks, Street Lights
- Directions: Please use GPS
- View: Rural
- Coordinates: 33.718022,-84.339473
School Information
- Elementary School: Ronald E McNair Discover Learning Acad
- Middle School: McNair - Dekalb
- High School: McNair
Taxes and HOA Information
- Parcel Number: 15 143 21 142
- Tax Year: 2023
- Association Fee Includes: Gas, Insurance, Maintenance Grounds, Pest Control, Maintenance Structure, Trash
- Tax Legal Description: See Attached
Virtual Tour
- Virtual Tour Link PP: https://www.propertypanorama.com/2116-Gorman-Grove-SE-Atlanta-GA-30316/unbranded
Parking
- Open Parking: Yes
Interior and Exterior Features
Interior Features
- Cooling: Central Air
- Heating: Central
- Appliances: Dishwasher, Disposal, Dryer, Gas Cooktop, Gas Oven, Gas Water Heater, Refrigerator, Microwave, Self Cleaning Oven, Washer
- Basement: None
- Fireplace Features: Gas Log
- Flooring: Carpet, Hardwood
- Interior Features: High Ceilings 9 ft Main, Disappearing Attic Stairs, Double Vanity, His and Hers Closets, Walk-In Closet(s), Vaulted Ceiling(s)
- Levels/Stories: Multi/Split
- Other Equipment: None
- Window Features: None
- Kitchen Features: Breakfast Bar, Cabinets Other, Laminate Counters, Eat-in Kitchen, Stone Counters, View to Family Room
- Master Bathroom Features: Double Vanity, Separate Tub/Shower, Soaking Tub, Vaulted Ceiling(s)
- Foundation: None
- Main Bedrooms: 1
- Total Half Baths: 1
- Bathrooms Total Integer: 3
- Main Full Baths: 1
- Bathrooms Total Decimal: 2
Exterior Features
- Accessibility Features: None
- Construction Materials: Aluminum Siding, Brick Front
- Fencing: None
- Horse Amenities: None
- Patio And Porch Features: Covered, Rear Porch
- Pool Features: None
- Road Surface Type: Paved
- Roof Type: Composition
- Security Features: Security Gate, Smoke Detector(s)
- Spa Features: None
- Laundry Features: In Hall, Upper Level, Laundry Closet
- Pool Private: No
- Road Frontage Type: Private Road
- Other Structures: None
Property
Utilities
- Sewer: Public Sewer
- Utilities: Cable Available, Electricity Available, Natural Gas Available, Phone Available, Sewer Available, Underground Utilities, Water Available
- Water Source: Public
- Electric: Other
Property and Assessments
- Home Warranty: No
- Property Condition: Resale
Green Features
- Green Energy Efficient: None
- Green Energy Generation: Solar
Lot Information
- Above Grade Finished Area: 1572
- Common Walls: 2+ Common Walls
- Lot Features: Level
- Waterfront Footage: None
Rental
Rent Information
- Land Lease: No
- Occupant Types: Vacant
Public Records for 2116 Gorman Grove SE
Tax Record
- 2023$3,601.00 ($300.08 / month)
Home Facts
- Beds2
- Baths2
- Total Finished SqFt1,572 SqFt
- Above Grade Finished1,572 SqFt
- StoriesMulti/Split
- Lot Size0.0220 Acres
- StyleTownhouse
- Year Built2006
- APN15 143 21 142
- CountyDekalb - GA
- Fireplaces1




