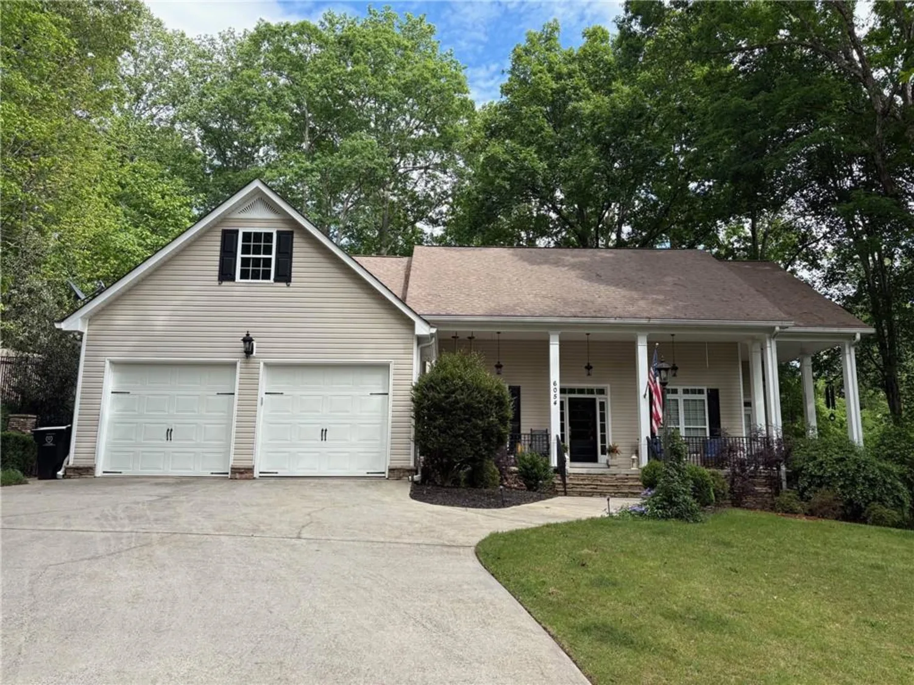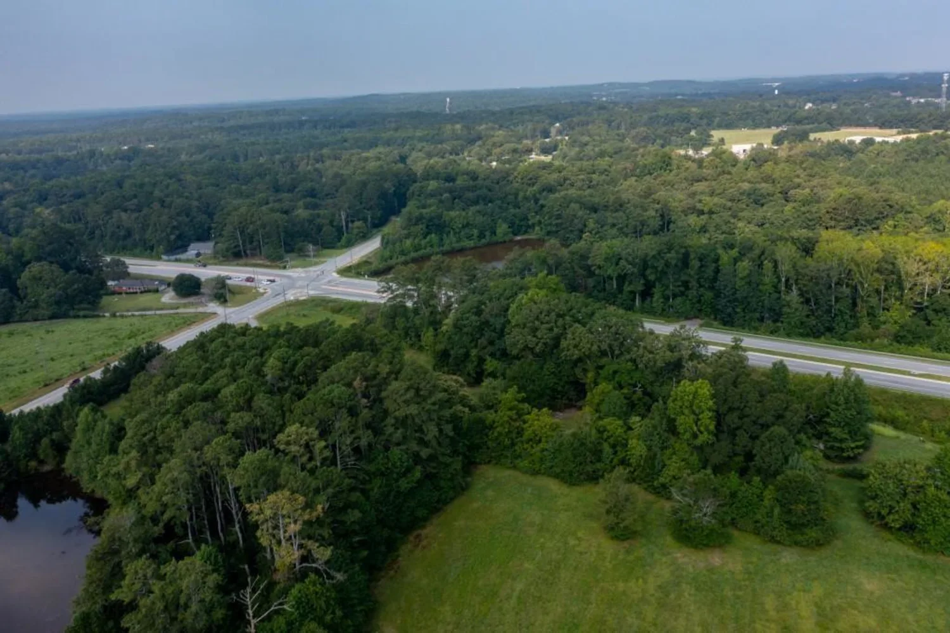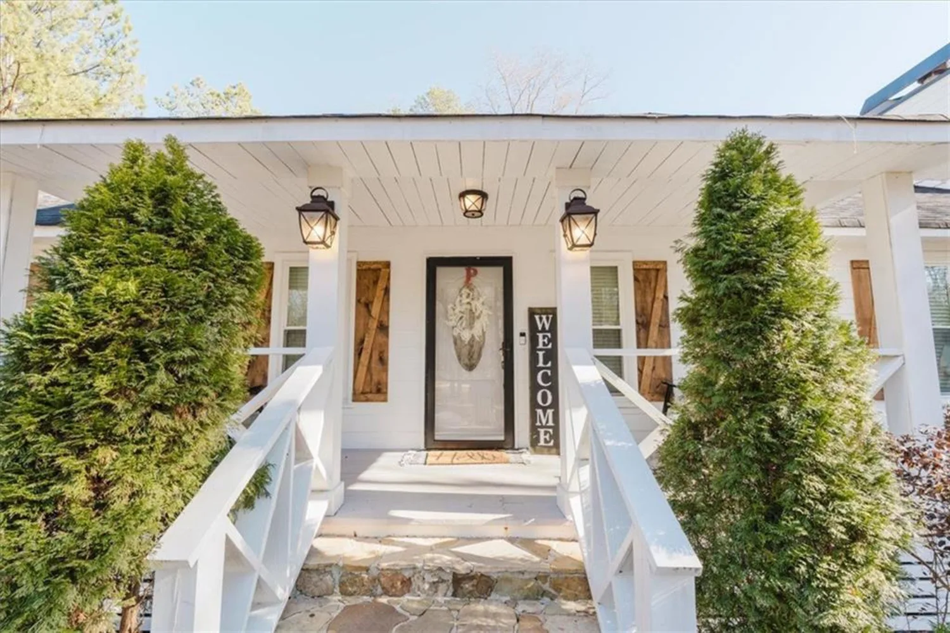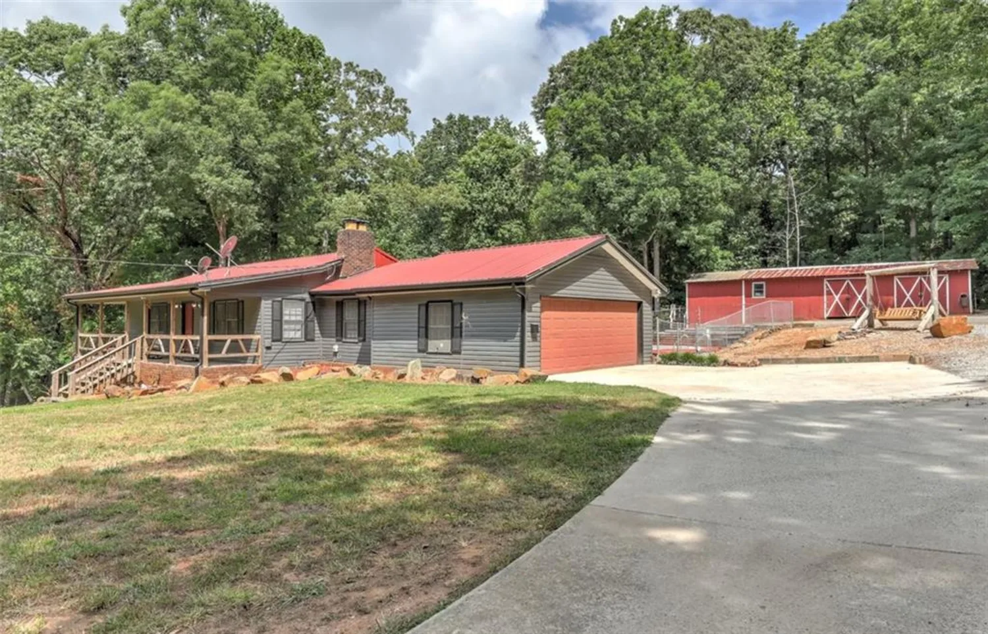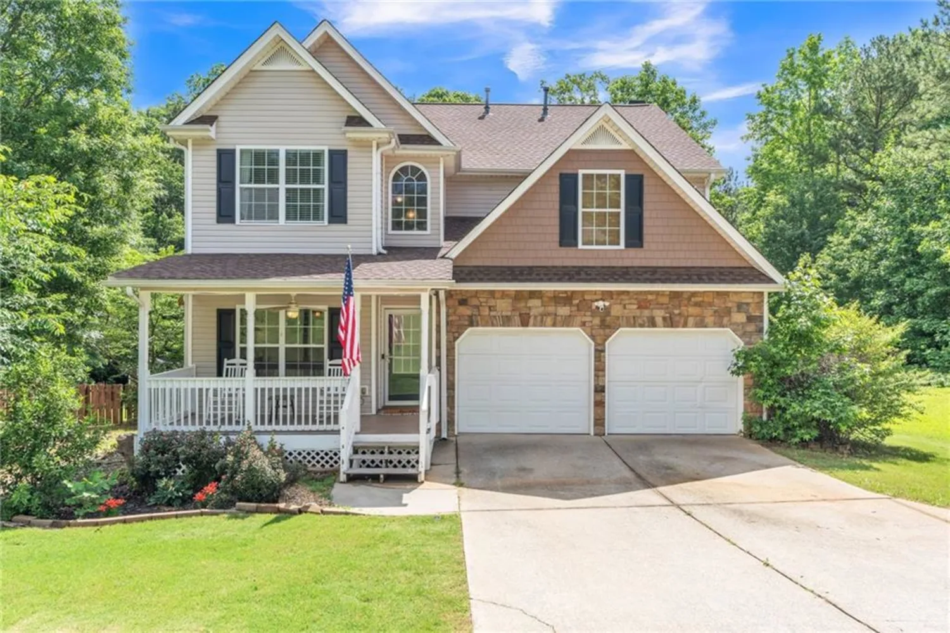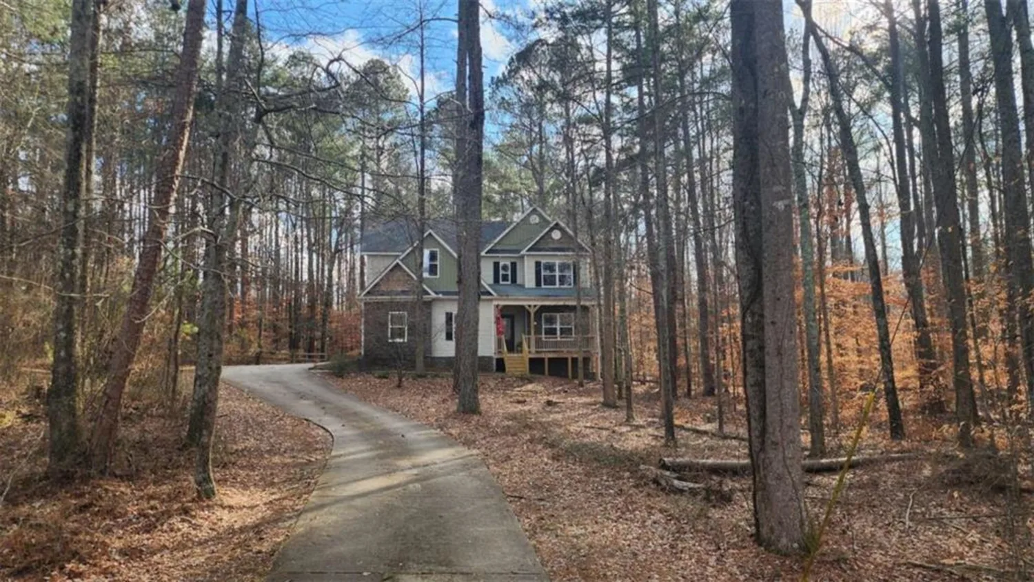3800 macland roadHiram, GA 30141
3800 macland roadHiram, GA 30141
Description
Welcome to your dream home retreat! This beautifully crafted, chalet-inspired custom built home offers over 2,800 square feet of living space, set on 7.05 secluded acres-where style meets serenity. Step into the foyer adorned with Italian marble and take in the cathedral ceilings of the living room, complete with a cozy has fireplace and charming seating nook, A formal dining toom features a glass chandelier and built-in elegence-ideal for entertaining. The heart of the home is a spacious, open kitchen featuring granite countertops, a central island, coffee bar, and panoramic views of the backyard. Just off the kitchen, the expansive side deck includes a pre-installed gas line-ready for your dream outdoor kitchen expansion. The oversized primary suite is a true sanctuary, complete with a sitting area, large walk-in closet/dressing room, and a large en suite bath with a jetted garden tub, tile walk-in shower, double vanities, and a dedicated makeup area. Upstairs, you'll find two additional bedrooms, one full bathroom, and a half bath. One of the bedrooms includes a versatile flex space perfect as a game room, office, or playroom. A catwalk hallway leads to a private balcony overlooking the front of the home. Additional features include a two-car garage with a separate storage room, ideal for a home gym or lawn equipment, as well as a carport that offers additional parking or can double as an outdoor seating area for family gatherings. A partially unfinished basement provides extra storage or future expansion potential. Built with energy efficiency in mind, this home boasts spray foam insulation in the roof and electric bills of just $100-$150. A tankless water heater and a full home water filtration system further enhance comfort, efficiency, and peace of mind. Don't miss this rare opportunity to own a thoughtfully designed, energy-efficient home nestled in nature, with high-end finishes and room to grow.
Property Details for 3800 Macland Road
- Subdivision ComplexNone
- Architectural StyleChalet
- ExteriorBalcony, Gas Grill, Private Yard
- Num Of Garage Spaces2
- Num Of Parking Spaces2
- Parking FeaturesAttached, Carport, Covered, Driveway, Garage, Garage Faces Side, Level Driveway
- Property AttachedNo
- Waterfront FeaturesNone
LISTING UPDATED:
- StatusActive
- MLS #7555175
- Days on Site51
- Taxes$4,405 / year
- MLS TypeResidential
- Year Built2016
- Lot Size7.05 Acres
- CountryPaulding - GA
LISTING UPDATED:
- StatusActive
- MLS #7555175
- Days on Site51
- Taxes$4,405 / year
- MLS TypeResidential
- Year Built2016
- Lot Size7.05 Acres
- CountryPaulding - GA
Building Information for 3800 Macland Road
- StoriesTwo
- Year Built2016
- Lot Size7.0500 Acres
Payment Calculator
Term
Interest
Home Price
Down Payment
The Payment Calculator is for illustrative purposes only. Read More
Property Information for 3800 Macland Road
Summary
Location and General Information
- Community Features: None
- Directions: Use GPS, but follow Keller Williams Signs, DO NOT go down Cindy Lane
- View: Trees/Woods
- Coordinates: 33.904017,-84.744576
School Information
- Elementary School: Hiram
- Middle School: P.B. Ritch
- High School: East Paulding
Taxes and HOA Information
- Parcel Number: 011054
- Tax Year: 2024
- Tax Legal Description: BK 7M PG 71 SEE NOTES
Virtual Tour
Parking
- Open Parking: Yes
Interior and Exterior Features
Interior Features
- Cooling: Ceiling Fan(s), Central Air, Electric Air Filter, Heat Pump
- Heating: Electric, Heat Pump
- Appliances: Dishwasher, Electric Cooktop, Electric Range, Microwave, Refrigerator, Tankless Water Heater
- Basement: Partial, Unfinished
- Fireplace Features: Factory Built, Gas Log, Gas Starter, Living Room
- Flooring: Carpet, Ceramic Tile, Luxury Vinyl, Marble
- Interior Features: Cathedral Ceiling(s), Coffered Ceiling(s), Crown Molding, Double Vanity, Entrance Foyer, High Ceilings 10 ft Upper, Tray Ceiling(s), Vaulted Ceiling(s), Walk-In Closet(s)
- Levels/Stories: Two
- Other Equipment: None
- Window Features: Double Pane Windows, Insulated Windows
- Kitchen Features: Cabinets White, Eat-in Kitchen, Kitchen Island, Pantry, Solid Surface Counters, Stone Counters, View to Family Room
- Master Bathroom Features: Double Vanity, Separate Tub/Shower, Whirlpool Tub
- Foundation: Block, Concrete Perimeter
- Main Bedrooms: 2
- Total Half Baths: 1
- Bathrooms Total Integer: 4
- Main Full Baths: 2
- Bathrooms Total Decimal: 3
Exterior Features
- Accessibility Features: None
- Construction Materials: HardiPlank Type
- Fencing: Back Yard, Fenced, Front Yard
- Horse Amenities: None
- Patio And Porch Features: Breezeway, Covered, Deck, Front Porch, Patio, Side Porch, Wrap Around
- Pool Features: None
- Road Surface Type: Asphalt, Gravel
- Roof Type: Composition, Shingle
- Security Features: Carbon Monoxide Detector(s), Security Gate, Smoke Detector(s)
- Spa Features: None
- Laundry Features: Laundry Room, Main Level, Sink
- Pool Private: No
- Road Frontage Type: Other
- Other Structures: Outdoor Kitchen
Property
Utilities
- Sewer: Septic Tank
- Utilities: Cable Available, Electricity Available, Natural Gas Available, Phone Available, Water Available
- Water Source: Public
- Electric: 110 Volts, 220 Volts
Property and Assessments
- Home Warranty: No
- Property Condition: Resale
Green Features
- Green Energy Efficient: Windows
- Green Energy Generation: None
Lot Information
- Common Walls: No Common Walls
- Lot Features: Back Yard, Level, Private, Wooded
- Waterfront Footage: None
Rental
Rent Information
- Land Lease: No
- Occupant Types: Owner
Public Records for 3800 Macland Road
Tax Record
- 2024$4,405.00 ($367.08 / month)
Home Facts
- Beds4
- Baths3
- Total Finished SqFt2,894 SqFt
- StoriesTwo
- Lot Size7.0500 Acres
- StyleSingle Family Residence
- Year Built2016
- APN011054
- CountyPaulding - GA
- Fireplaces1




