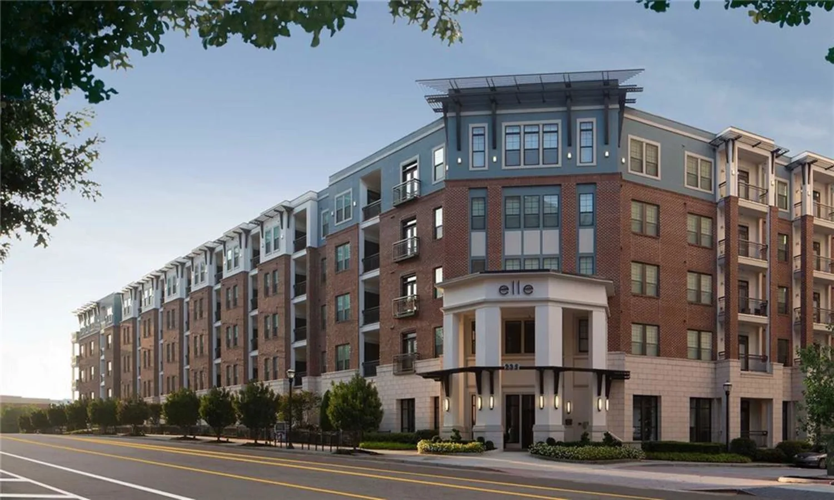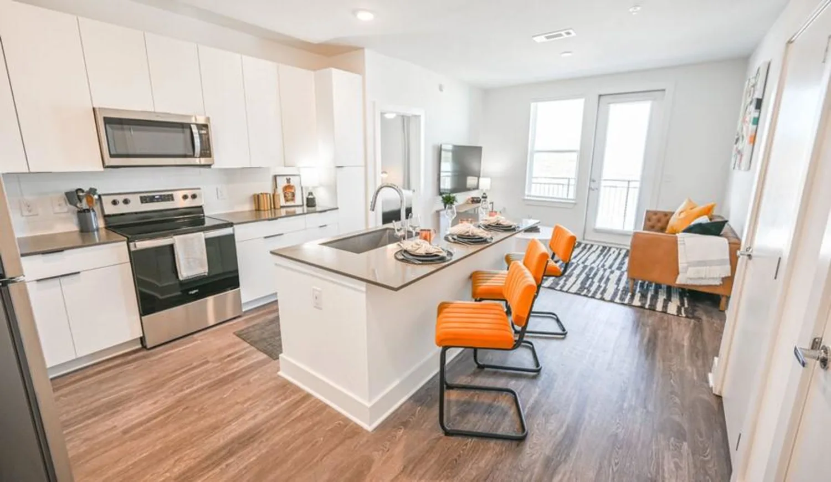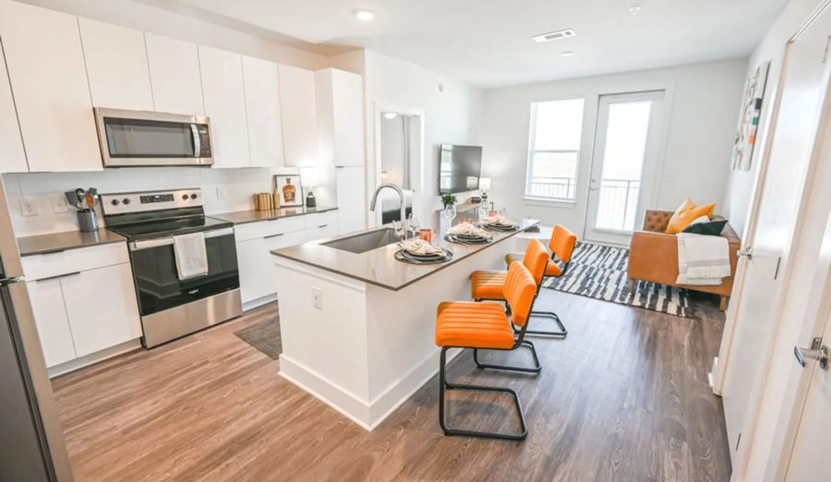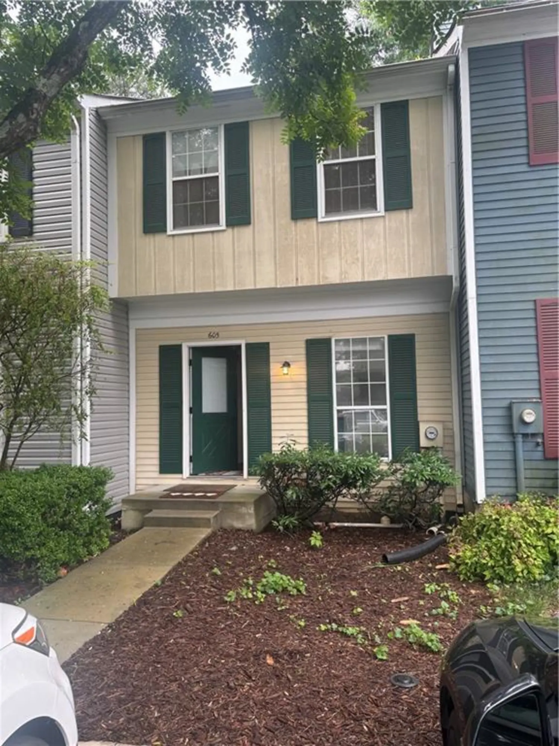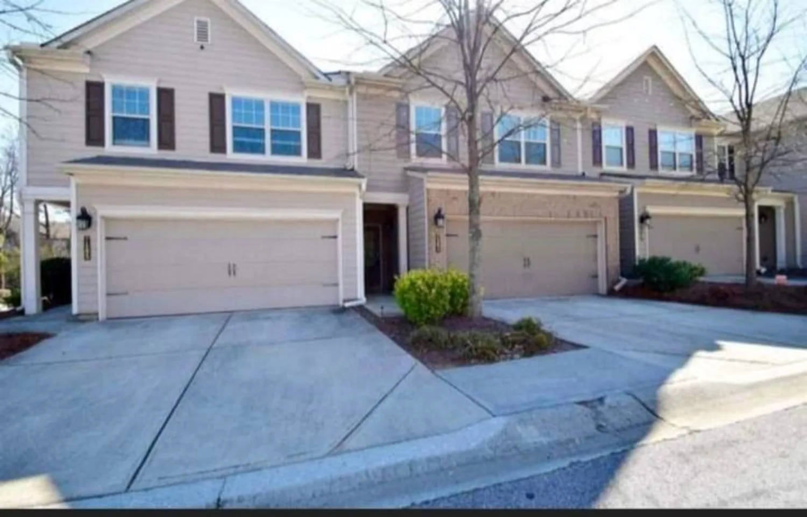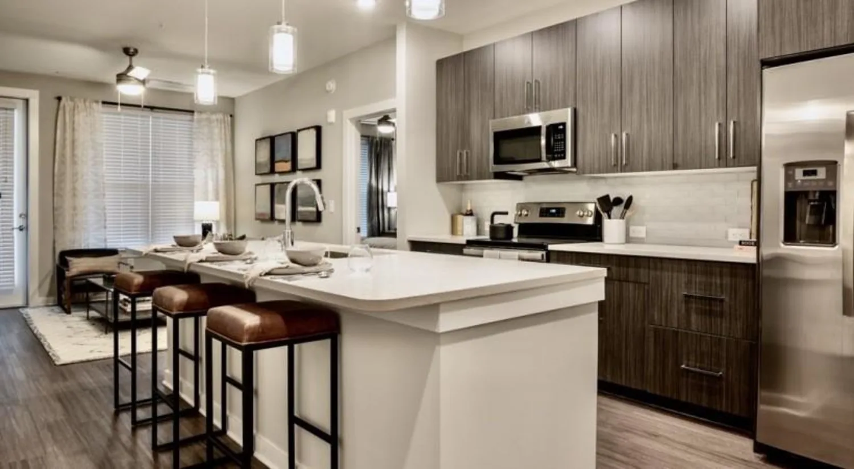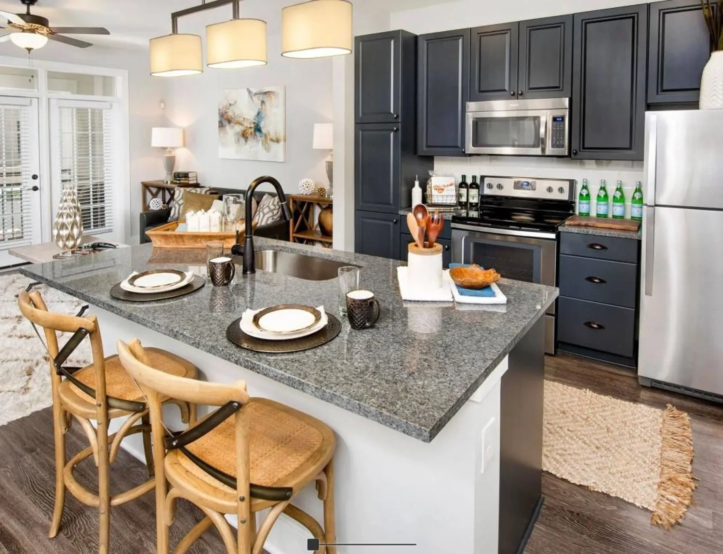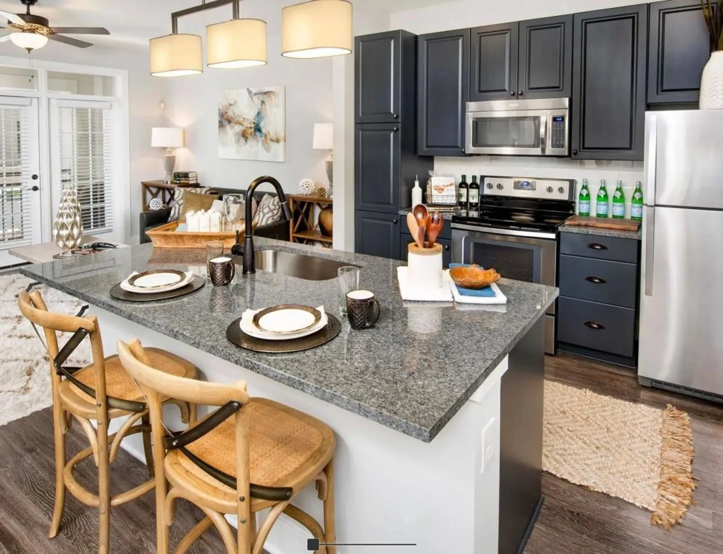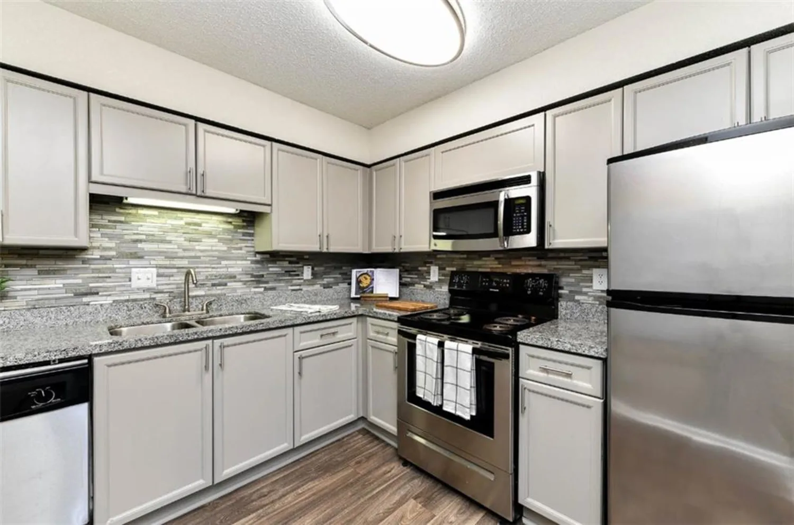6543 splitpine courtAtlanta, GA 30349
6543 splitpine courtAtlanta, GA 30349
Description
LIVE NEAR EVERYTHING!! Looking for convenience to shopping, interstates, dining, airport and more!? DON'T MISS your opportunity to live minutes from ALL of your everyday comforts, while enjoying a community feel! This fresh low maintenance home boasts new luxury low maintenance flooring, open floor plan on main level, bountiful flex/loft space on upper level, vaulted bedroom ceilings, and queen size 2ndary bedrooms! Schedule your viewing today, and.....MAKE IT HOME!
Property Details for 6543 Splitpine Court
- Subdivision ComplexThornwood Park
- Architectural StyleTraditional
- ExteriorRain Gutters
- Num Of Garage Spaces2
- Parking FeaturesDriveway, Garage, Garage Faces Front
- Property AttachedNo
- Waterfront FeaturesNone
LISTING UPDATED:
- StatusClosed
- MLS #7554683
- Days on Site43
- MLS TypeResidential Lease
- Year Built2013
- Lot Size0.08 Acres
- CountryFulton - GA
LISTING UPDATED:
- StatusClosed
- MLS #7554683
- Days on Site43
- MLS TypeResidential Lease
- Year Built2013
- Lot Size0.08 Acres
- CountryFulton - GA
Building Information for 6543 Splitpine Court
- StoriesTwo
- Year Built2013
- Lot Size0.0800 Acres
Payment Calculator
Term
Interest
Home Price
Down Payment
The Payment Calculator is for illustrative purposes only. Read More
Property Information for 6543 Splitpine Court
Summary
Location and General Information
- Community Features: Homeowners Assoc, Near Public Transport, Near Shopping, Playground, Pool, Sidewalks, Street Lights
- Directions: 285S to Old National Hwy. Continue on Old National, past Burlingtons shopping plaze. Make left into Thornwood Park. First right onto Splitpine, home is on right
- View: Trees/Woods
- Coordinates: 33.576186,-84.465651
School Information
- Elementary School: Nolan
- Middle School: McNair - Fulton
- High School: Banneker
Taxes and HOA Information
- Parcel Number: 13 0133 LL3750
Virtual Tour
- Virtual Tour Link PP: https://www.propertypanorama.com/6543-Splitpine-Court-Atlanta-GA-30349/unbranded
Parking
- Open Parking: Yes
Interior and Exterior Features
Interior Features
- Cooling: Ceiling Fan(s), Central Air
- Heating: Central
- Appliances: Disposal, Electric Oven, Electric Water Heater, Microwave, Refrigerator, Self Cleaning Oven
- Basement: None
- Fireplace Features: Factory Built, Family Room
- Flooring: Luxury Vinyl
- Interior Features: Double Vanity, High Ceilings 9 ft Main, Vaulted Ceiling(s), Walk-In Closet(s)
- Levels/Stories: Two
- Other Equipment: None
- Window Features: Window Treatments
- Kitchen Features: Breakfast Bar, Cabinets Stain, Kitchen Island, Pantry, Solid Surface Counters, View to Family Room
- Master Bathroom Features: Double Vanity, Separate Tub/Shower, Soaking Tub
- Total Half Baths: 1
- Bathrooms Total Integer: 3
- Bathrooms Total Decimal: 2
Exterior Features
- Accessibility Features: None
- Construction Materials: Cement Siding
- Fencing: None
- Patio And Porch Features: Front Porch
- Pool Features: None
- Road Surface Type: Paved
- Roof Type: Composition
- Security Features: Security Lights, Smoke Detector(s)
- Spa Features: None
- Laundry Features: Electric Dryer Hookup, In Hall, Upper Level
- Pool Private: No
- Road Frontage Type: Private Road
- Other Structures: None
Property
Utilities
- Utilities: Underground Utilities
Property and Assessments
- Home Warranty: No
Green Features
Lot Information
- Common Walls: No Common Walls
- Lot Features: Front Yard, Level
- Waterfront Footage: None
Rental
Rent Information
- Land Lease: No
- Occupant Types: Vacant
Public Records for 6543 Splitpine Court
Home Facts
- Beds3
- Baths2
- Total Finished SqFt2,260 SqFt
- StoriesTwo
- Lot Size0.0800 Acres
- StyleSingle Family Residence
- Year Built2013
- APN13 0133 LL3750
- CountyFulton - GA
- Fireplaces1




