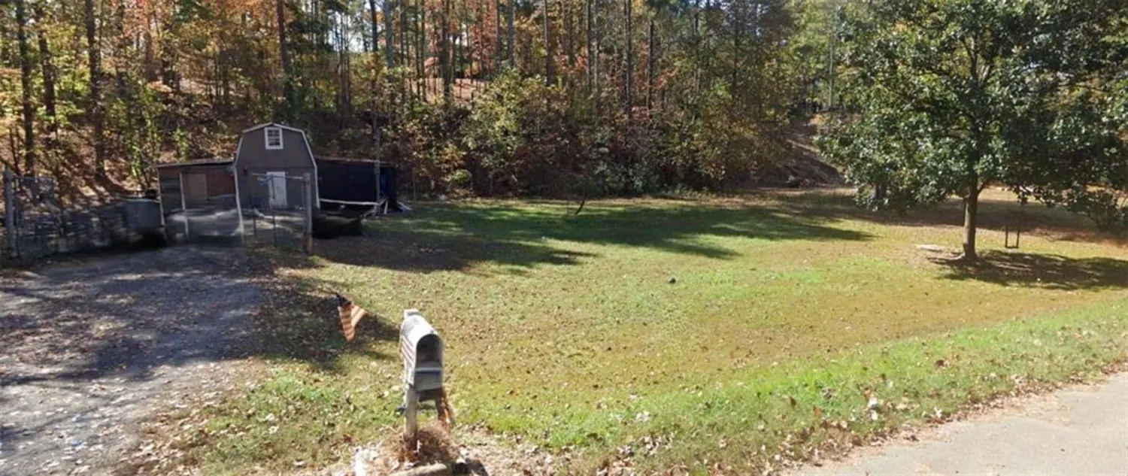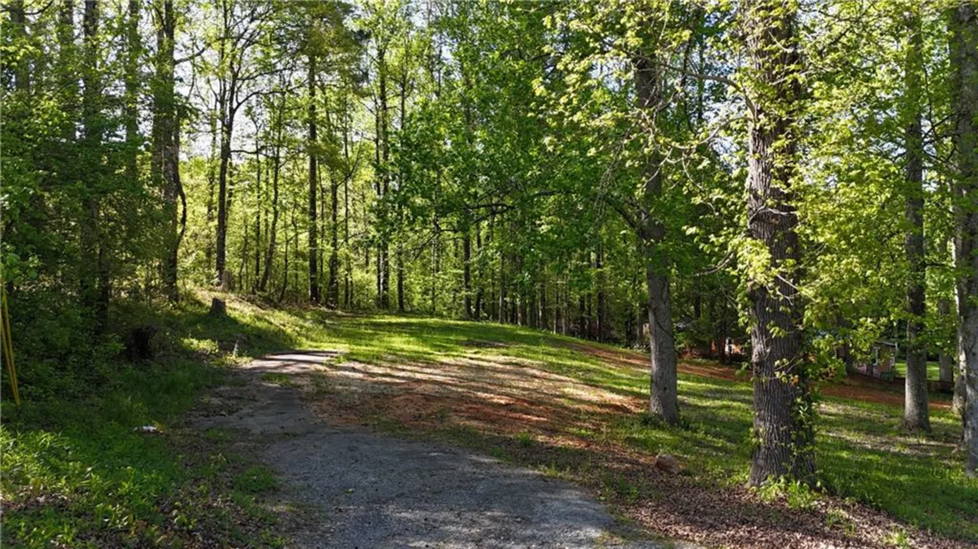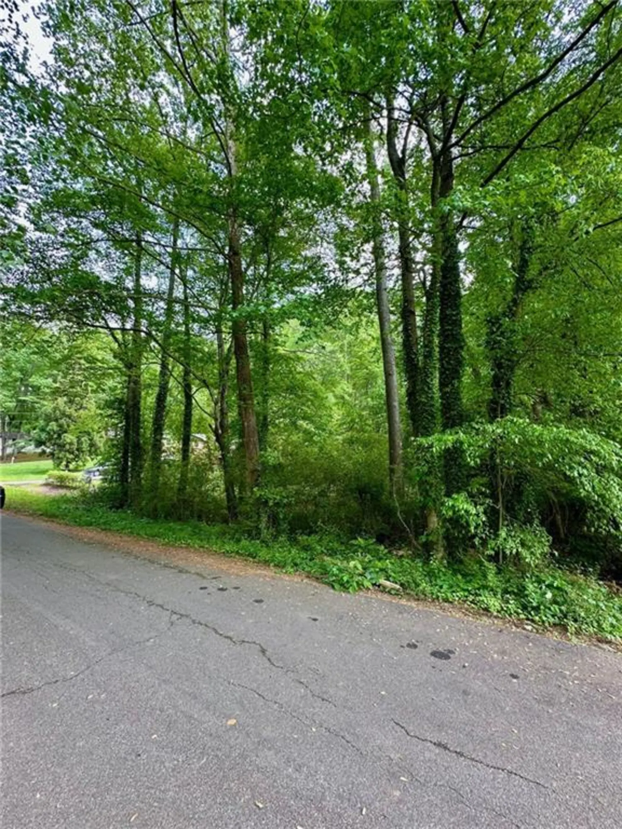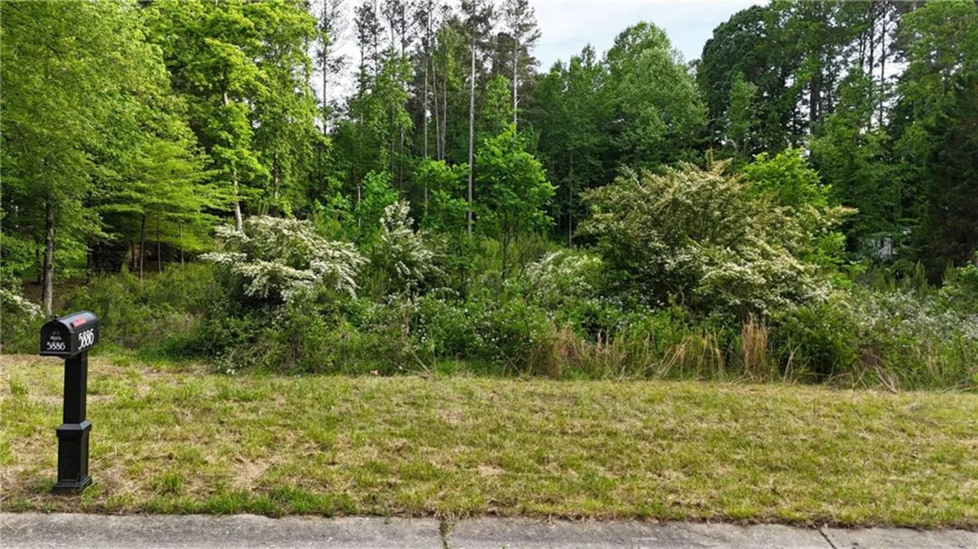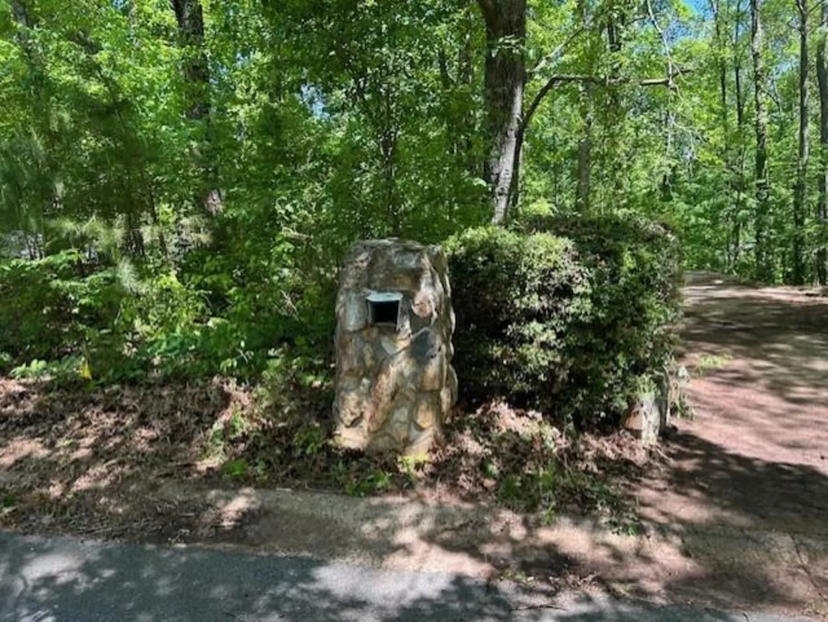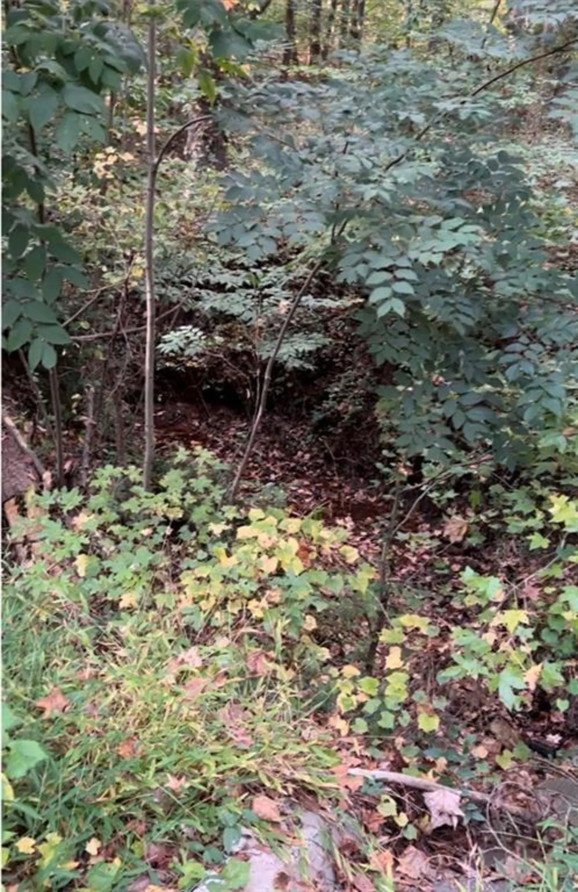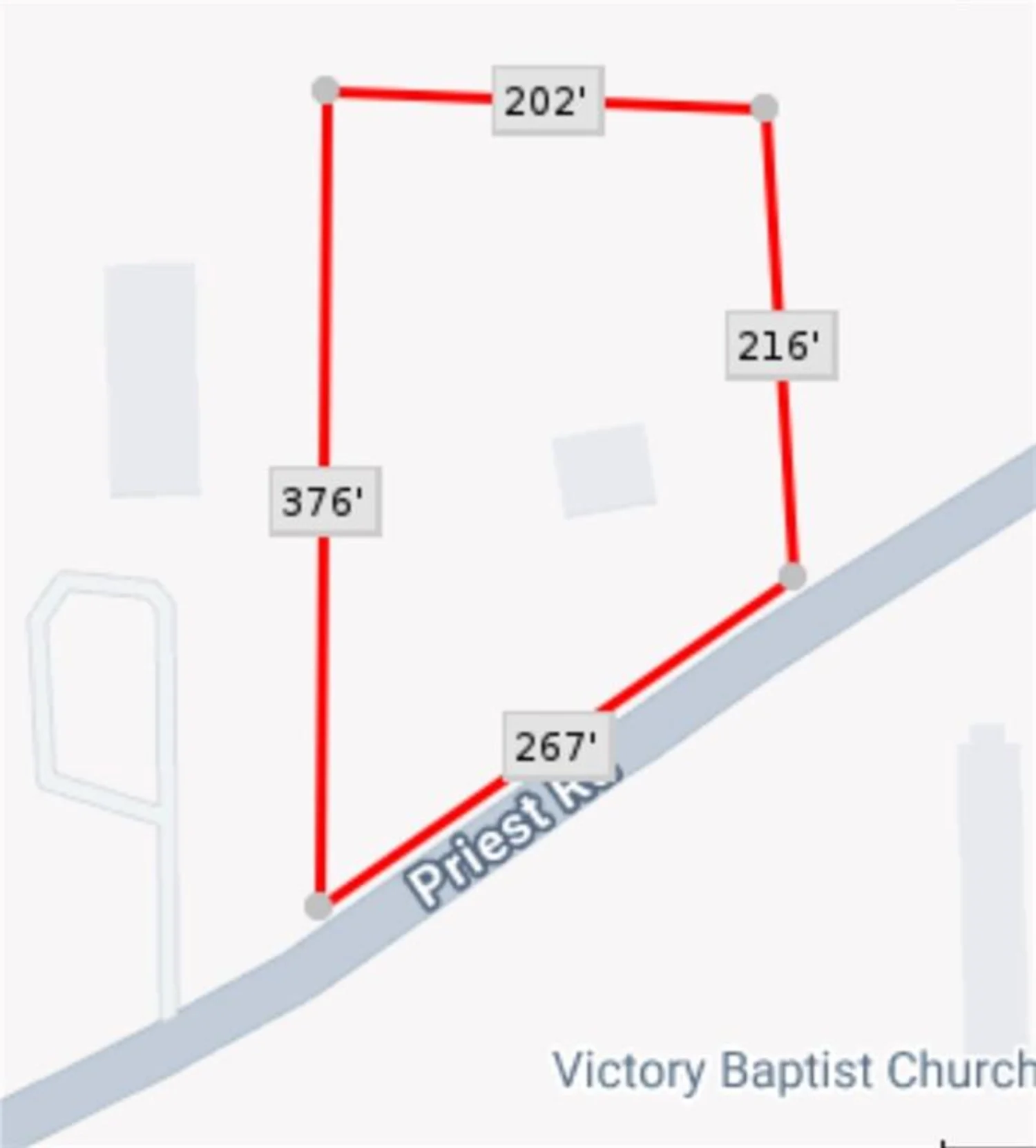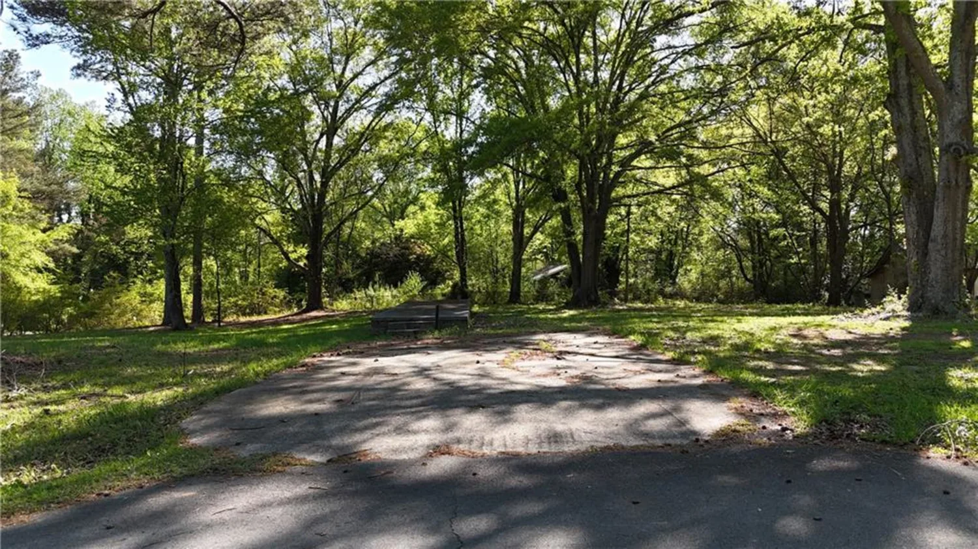5400 kings camp roadAcworth, GA 30102
5400 kings camp roadAcworth, GA 30102
Description
Home Retreat or Hideaway. Start a new lifestyle on Lake Allatoona, Glade Marina with your own freshly remodeled cabin on the lake. Lake living at its BEST! Stop making excuses and start making memories. Be a part of a GREAT Community that offers customer appreciation days with bands and dancing under the starts, food trucks, and lots of new friends to meet that enjoy lake life. The marina is golf cart and dog friendly. This cabin offers a family room with kitchen/dining area, large bathroom with walk in shower, two bedrooms, and plenty of room in the family room for additional guests to sleep over after a day on the lake. The cabin comes with furniture which includes a couch with a queen size bed in the family room, full/queen size bed in master bedroom, additional bedroom or may be used as an office, breakfast table, washerdryer hook up, closets, and other accessories. If furniture is not wanted with cabin, it can be removed. Large front deck and yard area for a picnic table, nice firepit and lights in the trees. Views of the lake from the front deck and large picture window as well as other windows in the family room. Small deck off the back of the cabin for easy access to back yard and possible putting in an outdoor shower. Plenty of room for parking. Lots of potential for this unique cabin. Cabin has plenty of outdoor lights, indoor lights, with the farmhouse appeal. Cute and cozy to start making memories with your family. Monthly fee: $728.00 which includes water, trash, security, beach, boat ramps, boat storage, rental boats, rental paddle boards, kayaks, etc., and boat club at an additional fee, community parties, club house rental at a reduced fee, trails, NO WAKE ZONE in the marina. Enjoy kayaks, paddle boats, paddle boards, etc., in the no wake zone.
Property Details for 5400 Kings Camp Road
- Subdivision ComplexGlade Marina
- Architectural StyleBungalow, Cabin, Cottage
- ExteriorNone
- Num Of Parking Spaces2
- Parking FeaturesKitchen Level, Level Driveway, On Street
- Property AttachedNo
- Waterfront FeaturesLake Front
LISTING UPDATED:
- StatusActive
- MLS #7554562
- Days on Site27
- Taxes$41 / year
- MLS TypeResidential
- Year Built1970
- CountryBartow - GA
LISTING UPDATED:
- StatusActive
- MLS #7554562
- Days on Site27
- Taxes$41 / year
- MLS TypeResidential
- Year Built1970
- CountryBartow - GA
Building Information for 5400 Kings Camp Road
- StoriesOne
- Year Built1970
- Lot Size0.0000 Acres
Payment Calculator
Term
Interest
Home Price
Down Payment
The Payment Calculator is for illustrative purposes only. Read More
Property Information for 5400 Kings Camp Road
Summary
Location and General Information
- Community Features: Boating, Clubhouse, Gated, Lake, Marina, Park, Street Lights
- Directions: I75 North if traveling from Cobb County and I75 South if traveling from Cartersville, GA. Exit interstate onto Allatoona Pass. Turn toward Red Top MT. At the four way stop sign at the intersection of New Hope Rd and Kings Camp Rd turn onto Kings Camp Rd and Kings Camp Rd takes you into Glade Mari
- View: Lake, Mountain(s)
- Coordinates: 34.117284,-84.701237
School Information
- Elementary School: Allatoona
- Middle School: Woodland - Bartow
- High School: Woodland - Bartow
Taxes and HOA Information
- Tax Year: 2024
- Tax Legal Description: N/A
- Tax Lot: 0
Virtual Tour
- Virtual Tour Link PP: https://www.propertypanorama.com/5400-Kings-Camp-Road-Acworth-GA-30102/unbranded
Parking
- Open Parking: Yes
Interior and Exterior Features
Interior Features
- Cooling: Other
- Heating: Electric, ENERGY STAR Qualified Equipment, Hot Water
- Appliances: Electric Range, ENERGY STAR Qualified Appliances, ENERGY STAR Qualified Water Heater, Refrigerator, Self Cleaning Oven, Tankless Water Heater
- Basement: Crawl Space
- Fireplace Features: None
- Flooring: Laminate
- Interior Features: High Speed Internet, Open Floorplan
- Levels/Stories: One
- Other Equipment: None
- Window Features: Double Pane Windows, Insulated Windows
- Kitchen Features: Cabinets White, Eat-in Kitchen, View to Family Room
- Master Bathroom Features: Shower Only
- Foundation: Raised
- Main Bedrooms: 2
- Bathrooms Total Integer: 1
- Main Full Baths: 1
- Bathrooms Total Decimal: 1
Exterior Features
- Accessibility Features: None
- Construction Materials: Cement Siding, Concrete, Wood Siding
- Fencing: None
- Horse Amenities: None
- Patio And Porch Features: Deck, Rear Porch
- Pool Features: None
- Road Surface Type: Asphalt, Gravel
- Roof Type: Composition
- Security Features: Fire Alarm, Key Card Entry, Security Gate, Smoke Detector(s)
- Spa Features: None
- Laundry Features: Electric Dryer Hookup, Other
- Pool Private: No
- Road Frontage Type: Private Road
- Other Structures: None
Property
Utilities
- Sewer: Shared Septic
- Utilities: Cable Available, Electricity Available, Water Available
- Water Source: Shared Well
- Electric: 110 Volts, 220 Volts
Property and Assessments
- Home Warranty: No
- Property Condition: Updated/Remodeled
Green Features
- Green Energy Efficient: Appliances, Windows
- Green Energy Generation: None
Lot Information
- Above Grade Finished Area: 720
- Common Walls: No Common Walls
- Lot Features: Back Yard, Front Yard, Level, Zero Lot Line
- Waterfront Footage: Lake Front
Rental
Rent Information
- Land Lease: Yes
- Occupant Types: Vacant
Public Records for 5400 Kings Camp Road
Tax Record
- 2024$41.00 ($3.42 / month)
Home Facts
- Beds2
- Baths1
- Total Finished SqFt720 SqFt
- Above Grade Finished720 SqFt
- StoriesOne
- Lot Size0.0000 Acres
- StyleSingle Family Residence
- Year Built1970
- CountyBartow - GA




