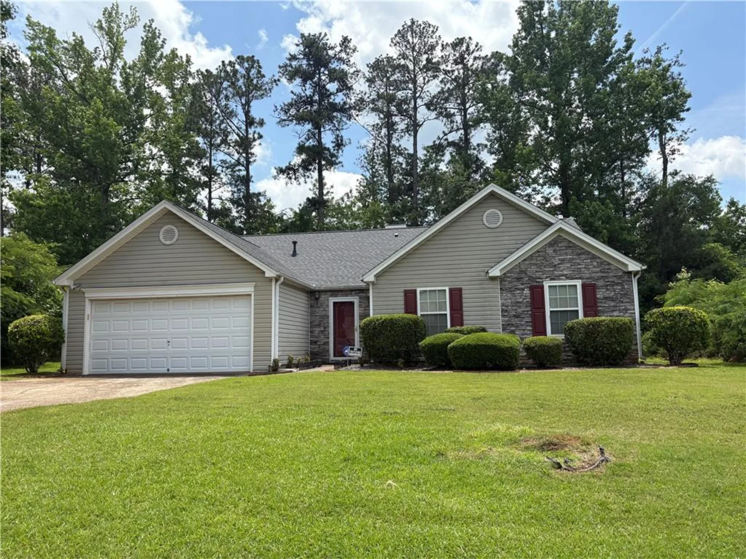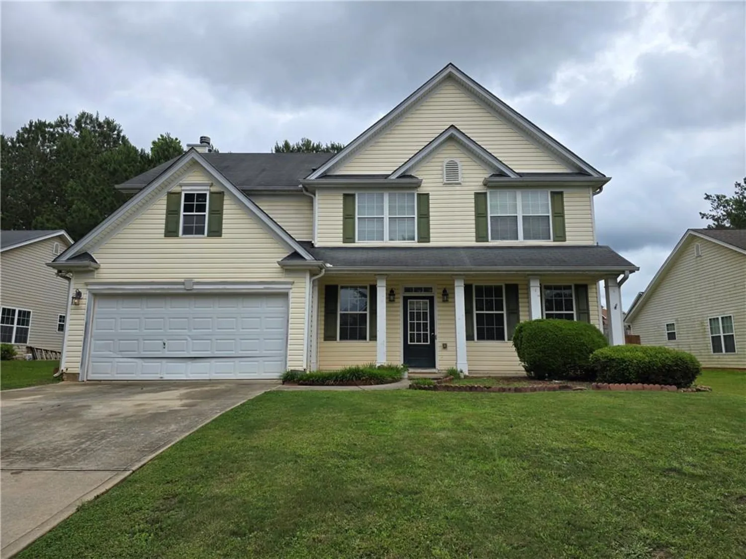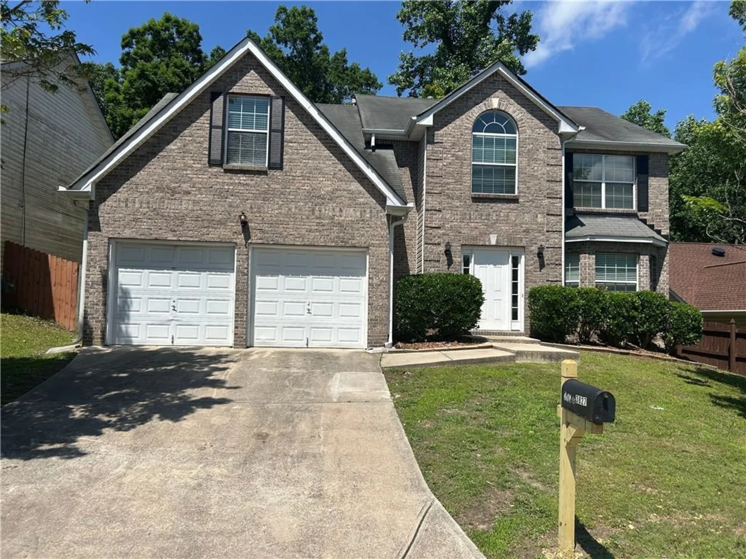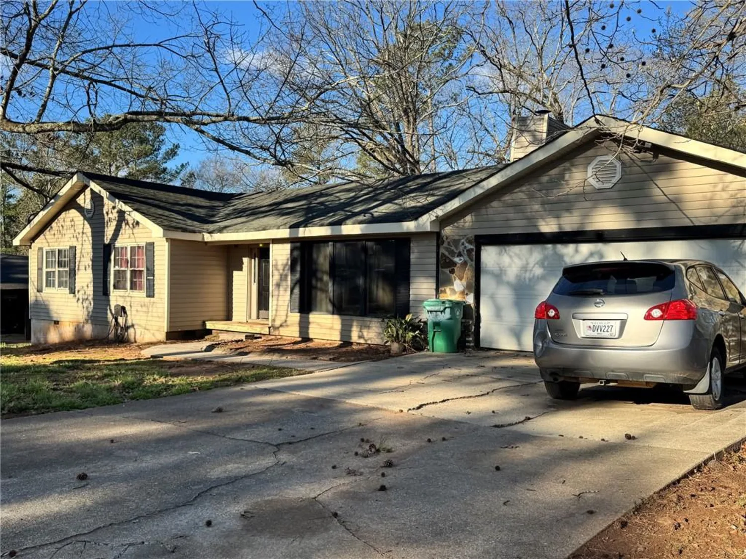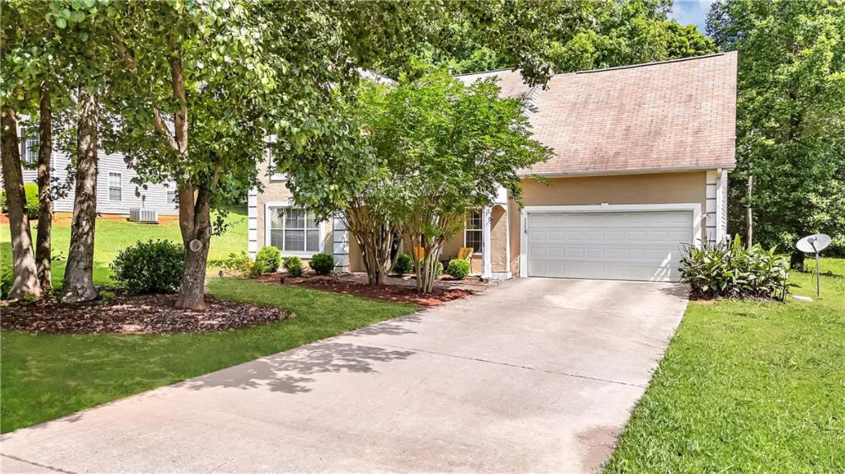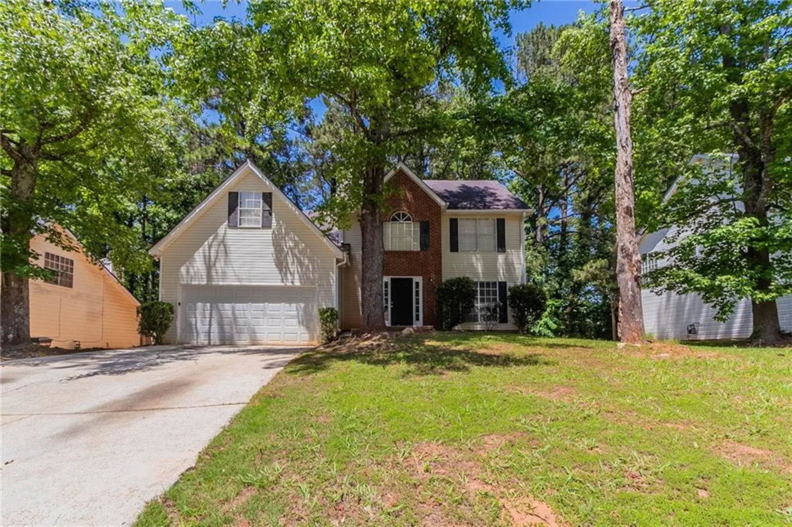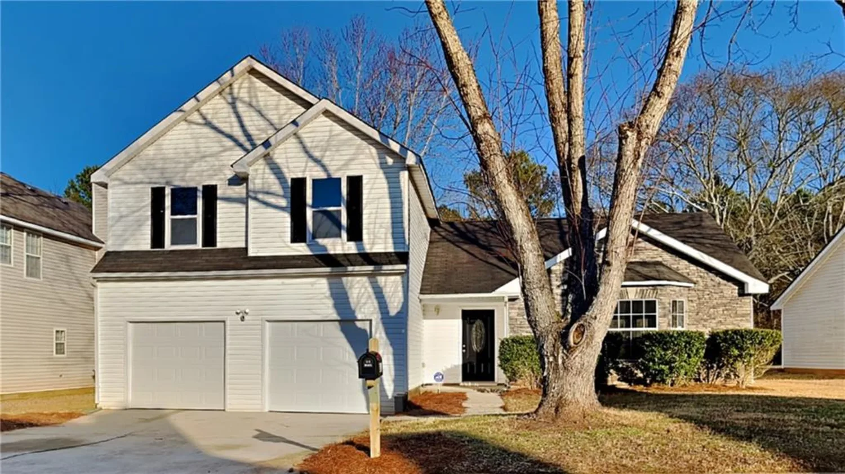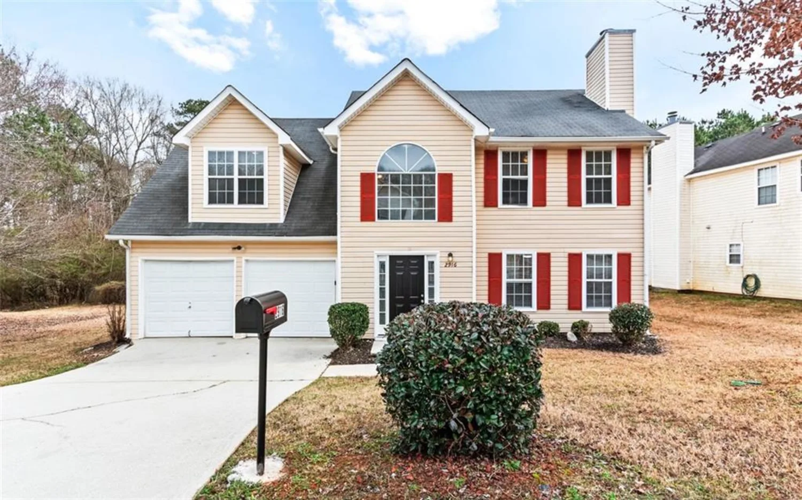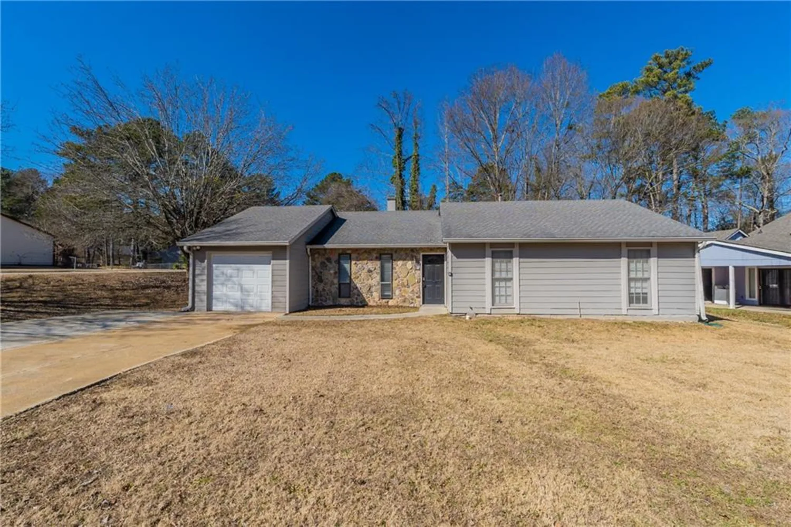4014 ivy trace laneEllenwood, GA 30294
4014 ivy trace laneEllenwood, GA 30294
Description
This charming 3-bedroom, 2.5-bath home sits on a spacious corner lot, featuring a beautifully landscaped backyard with a large deck, storage shed, fig and pear trees, and raised garden beds-perfect for outdoor enjoyment. Inside, the home offers a separate living and dining area, with the flexibility to use the living room as a home office or extra space. The open kitchen flows into a cozy family room with a fireplace, creating a warm and inviting atmosphere. A recently updated HVAC system ensures year-round comfort, and the converted 2-car garage provides additional living space. With no HOA and easy access to major highways and Atlanta Hartsfield Airport, this home is a must-see! Seller Concessions Available!
Property Details for 4014 Ivy Trace Lane
- Subdivision ComplexIvy Trace
- Architectural StyleTraditional
- ExteriorStorage
- Num Of Parking Spaces4
- Parking FeaturesDriveway
- Property AttachedNo
- Waterfront FeaturesNone
LISTING UPDATED:
- StatusActive
- MLS #7553967
- Days on Site9
- Taxes$1,595 / year
- MLS TypeResidential
- Year Built1999
- Lot Size0.06 Acres
- CountryClayton - GA
LISTING UPDATED:
- StatusActive
- MLS #7553967
- Days on Site9
- Taxes$1,595 / year
- MLS TypeResidential
- Year Built1999
- Lot Size0.06 Acres
- CountryClayton - GA
Building Information for 4014 Ivy Trace Lane
- StoriesTwo
- Year Built1999
- Lot Size0.0586 Acres
Payment Calculator
Term
Interest
Home Price
Down Payment
The Payment Calculator is for illustrative purposes only. Read More
Property Information for 4014 Ivy Trace Lane
Summary
Location and General Information
- Community Features: None
- Directions: GPS Friendly
- View: City
- Coordinates: 33.645826,-84.282036
School Information
- Elementary School: Anderson
- Middle School: Adamson
- High School: Morrow
Taxes and HOA Information
- Parcel Number: 12247B A007
- Tax Year: 2024
- Tax Legal Description: LOT 1
Virtual Tour
- Virtual Tour Link PP: https://www.propertypanorama.com/4014-Ivy-Trace-Lane-Ellenwood-GA-30294/unbranded
Parking
- Open Parking: Yes
Interior and Exterior Features
Interior Features
- Cooling: Central Air
- Heating: Central
- Appliances: Dishwasher, Disposal
- Basement: None
- Fireplace Features: None
- Flooring: Carpet, Hardwood
- Interior Features: Entrance Foyer
- Levels/Stories: Two
- Other Equipment: None
- Window Features: None
- Kitchen Features: Eat-in Kitchen
- Master Bathroom Features: Double Vanity, Separate Tub/Shower
- Foundation: Slab
- Total Half Baths: 1
- Bathrooms Total Integer: 3
- Bathrooms Total Decimal: 2
Exterior Features
- Accessibility Features: None
- Construction Materials: HardiPlank Type
- Fencing: Back Yard
- Horse Amenities: None
- Patio And Porch Features: Front Porch, Rear Porch
- Pool Features: None
- Road Surface Type: Asphalt
- Roof Type: Composition
- Security Features: Smoke Detector(s)
- Spa Features: None
- Laundry Features: In Kitchen
- Pool Private: No
- Road Frontage Type: City Street
- Other Structures: Shed(s)
Property
Utilities
- Sewer: Public Sewer
- Utilities: Electricity Available, Water Available
- Water Source: Public
- Electric: None
Property and Assessments
- Home Warranty: Yes
- Property Condition: Resale
Green Features
- Green Energy Efficient: None
- Green Energy Generation: None
Lot Information
- Above Grade Finished Area: 2085
- Common Walls: No Common Walls
- Lot Features: Corner Lot
- Waterfront Footage: None
Rental
Rent Information
- Land Lease: No
- Occupant Types: Owner
Public Records for 4014 Ivy Trace Lane
Tax Record
- 2024$1,595.00 ($132.92 / month)
Home Facts
- Beds3
- Baths2
- Total Finished SqFt2,085 SqFt
- Above Grade Finished2,085 SqFt
- StoriesTwo
- Lot Size0.0586 Acres
- StyleSingle Family Residence
- Year Built1999
- APN12247B A007
- CountyClayton - GA
- Fireplaces1




