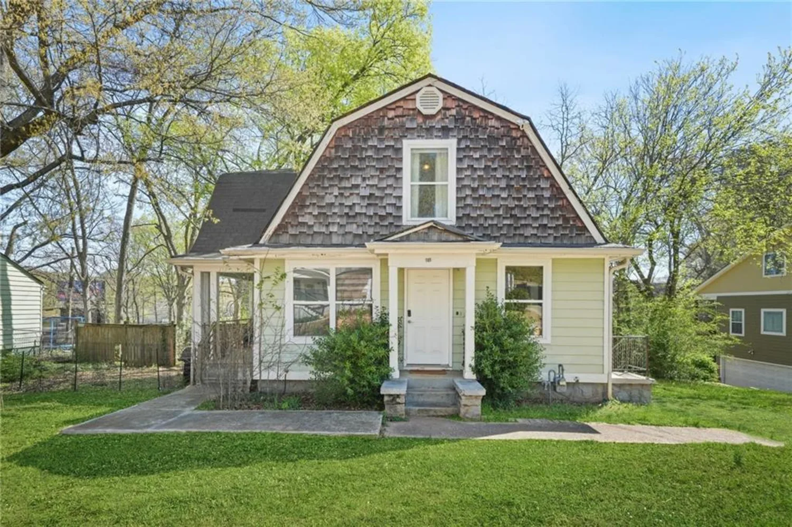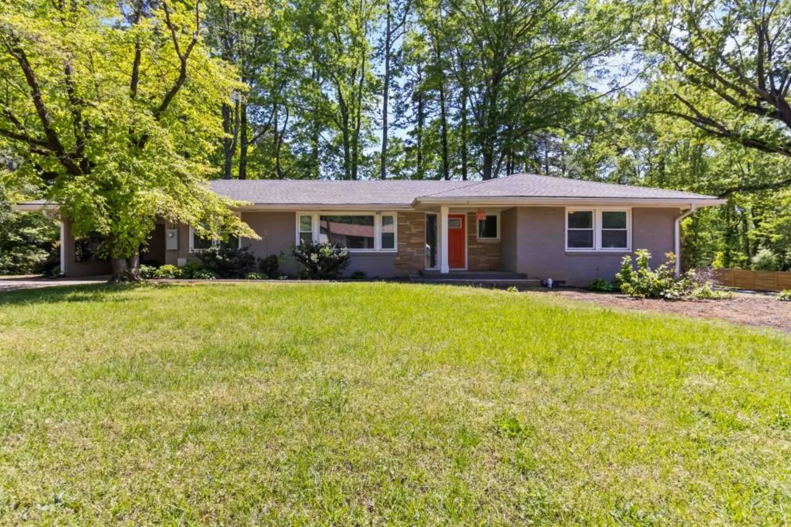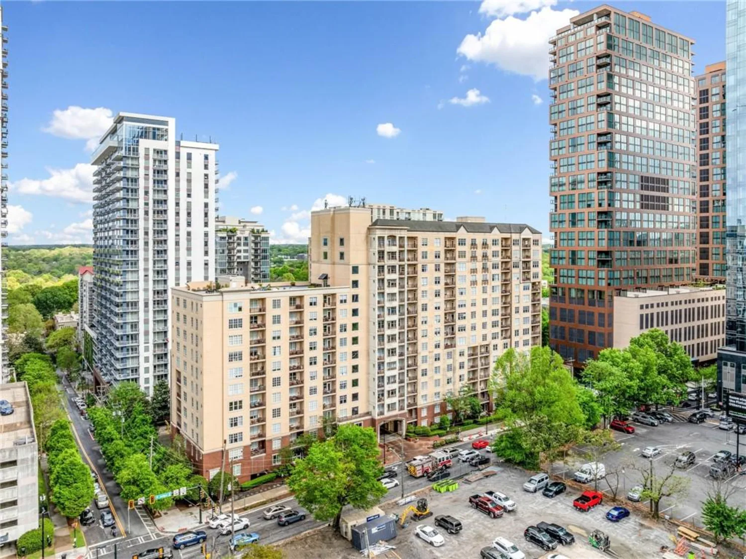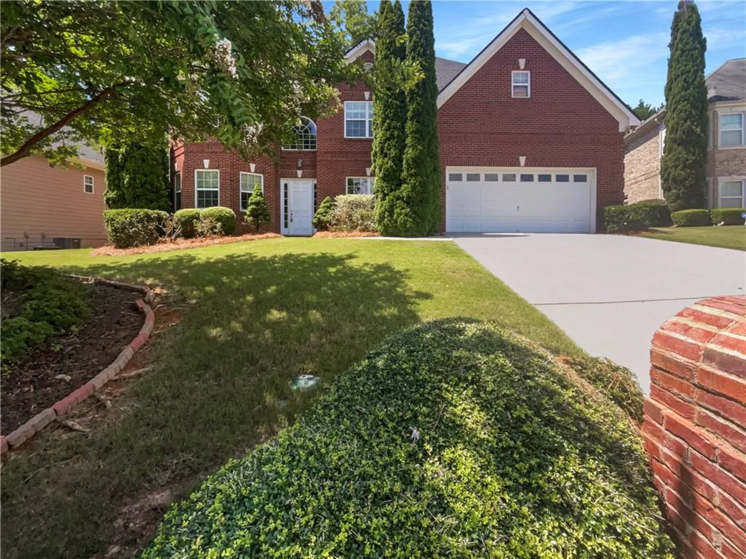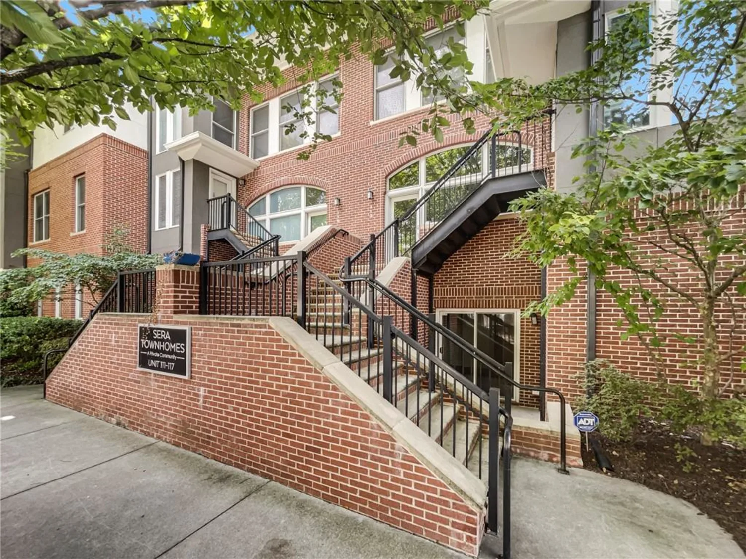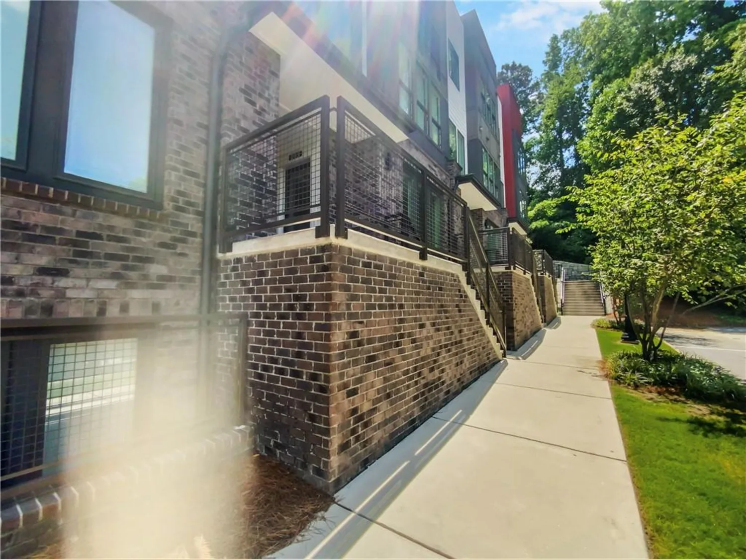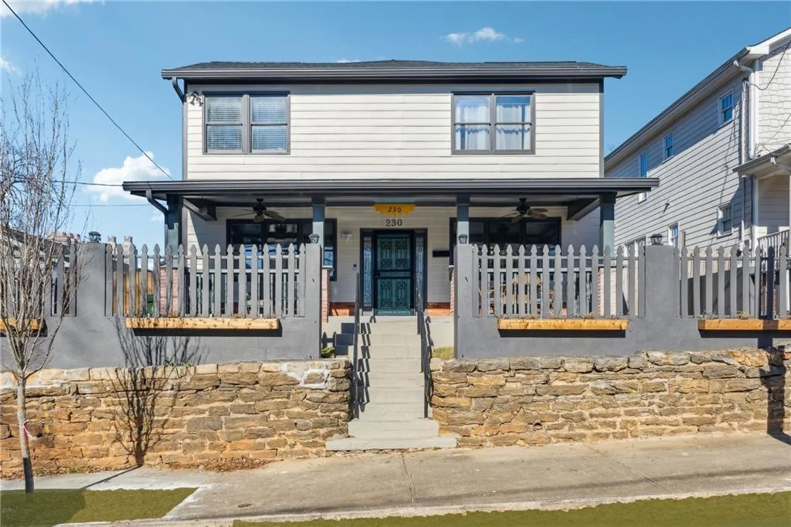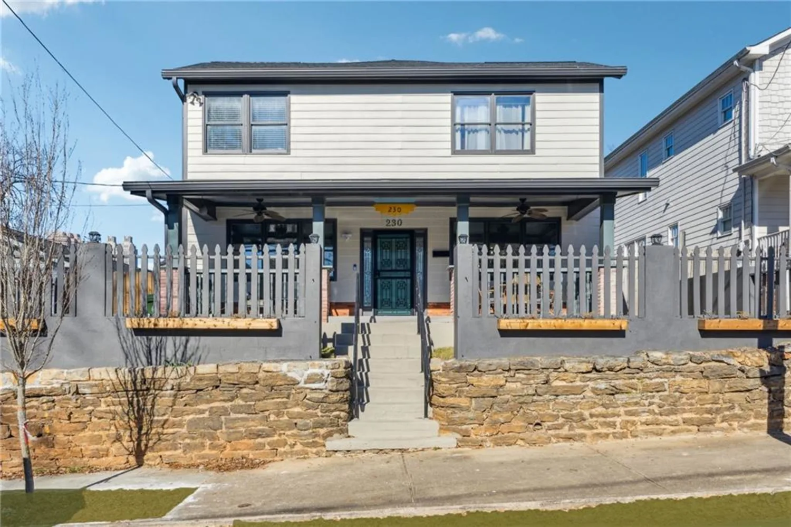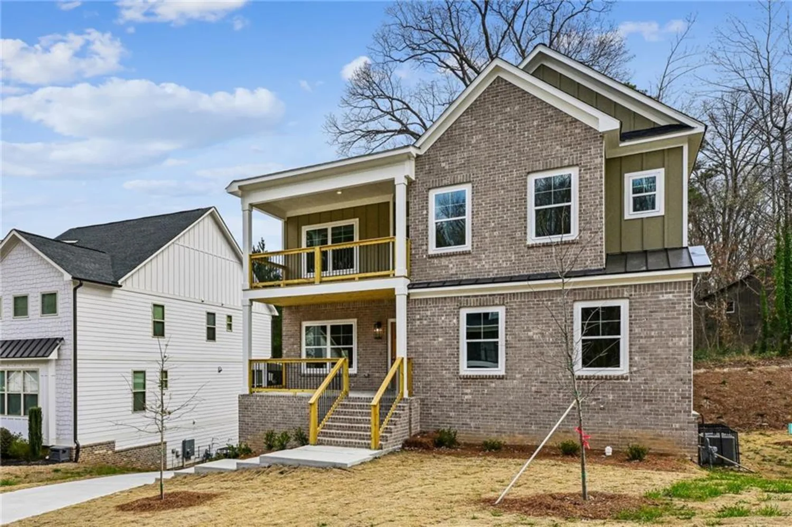3241 adams streetAtlanta, GA 30337
3241 adams streetAtlanta, GA 30337
Description
Stunning Custom-Built Craftsman Home in Eagles Grove! This exceptional home features one of the best floor plans in the community and boasts a rare, oversized partially-private front yard—perfect for entertaining or relaxing while people-watching from the main-level porch or upper-level balcony. Conveniently located within walking distance to Woodward Academy Main Campus and directly across from Woodward’s practice fields, this home offers both charm and practicality. This brick-front beauty includes 4bedrooms/3.5 bathrooms and hardwood floors throughout the main level. The 2-car garage is complemented by additional parking space for 2-3 cars on the side parking pad or in front of the garage. Two park-like green spaces within the community are ideal for soccer, walking your pups or taking an afternoon stroll. Inside, you’ll find a cozy living room with a gas brick fireplace and a spacious kitchen featuring granite countertops and a view into the living room. The eat-in breakfast area is paired with a formal dining room, complete with elegant columns, wainscoting and a plate ledge, accommodating 12+ guests. All bedrooms are generously sized, including a guest room with a double closet—perfect for dedicating one to shoes—and its own private bathroom. The oversized primary suite boasts a large walk-in closet, a separate jetted tub and shower and plenty of natural light. Additional features include an irrigation system for the front and back yard, 6+ security cameras around the property, a water filtration system under the kitchen sink, a partially fenced yard and gorgeous rose bushes that add a touch of charm to the landscaping. Schedule your showing today and experience the elegance, convenience and unmatched character of this beautiful home! Priced under recent sales in community for a quick sale.
Property Details for 3241 Adams Street
- Subdivision ComplexEagles Grove
- Architectural StyleCraftsman, Traditional, Other
- ExteriorBalcony, Courtyard, Lighting, Private Yard, Rain Gutters
- Num Of Garage Spaces2
- Num Of Parking Spaces2
- Parking FeaturesCovered, Driveway, Garage, Garage Door Opener, Garage Faces Side, Level Driveway, Parking Pad
- Property AttachedNo
- Waterfront FeaturesNone
LISTING UPDATED:
- StatusActive
- MLS #7553958
- Days on Site96
- Taxes$4,076 / year
- HOA Fees$1,200 / year
- MLS TypeResidential
- Year Built2008
- Lot Size0.18 Acres
- CountryFulton - GA
LISTING UPDATED:
- StatusActive
- MLS #7553958
- Days on Site96
- Taxes$4,076 / year
- HOA Fees$1,200 / year
- MLS TypeResidential
- Year Built2008
- Lot Size0.18 Acres
- CountryFulton - GA
Building Information for 3241 Adams Street
- StoriesTwo
- Year Built2008
- Lot Size0.1835 Acres
Payment Calculator
Term
Interest
Home Price
Down Payment
The Payment Calculator is for illustrative purposes only. Read More
Property Information for 3241 Adams Street
Summary
Location and General Information
- Community Features: Homeowners Assoc, Near Public Transport, Near Schools, Near Shopping, Near Trails/Greenway, Street Lights
- Directions: I-85 South to exit right onto Virginia Avenue to right onto Harrison to left onto Mercer to right onto Adams. Seller is a licensed Real Estate Broker in the State of GA.
- View: Neighborhood, Other
- Coordinates: 33.666952,-84.442035
School Information
- Elementary School: Parklane
- Middle School: Paul D. West
- High School: Tri-Cities
Taxes and HOA Information
- Parcel Number: 14 015800110404
- Tax Year: 2024
- Association Fee Includes: Maintenance Grounds, Reserve Fund
- Tax Legal Description: 29 EAGLES GROVE
Virtual Tour
- Virtual Tour Link PP: https://www.propertypanorama.com/3241-Adams-Street-Atlanta-GA-30337/unbranded
Parking
- Open Parking: Yes
Interior and Exterior Features
Interior Features
- Cooling: Ceiling Fan(s), Central Air, Electric, Multi Units
- Heating: Natural Gas
- Appliances: Dishwasher, Disposal, Dryer, Gas Range, Gas Water Heater, Microwave, Range Hood, Refrigerator, Self Cleaning Oven, Washer
- Basement: None
- Fireplace Features: Brick, Gas Log, Living Room
- Flooring: Carpet, Ceramic Tile, Hardwood
- Interior Features: Beamed Ceilings
- Levels/Stories: Two
- Other Equipment: Irrigation Equipment
- Window Features: None
- Kitchen Features: Cabinets Stain, Kitchen Island, Pantry, Stone Counters, View to Family Room
- Master Bathroom Features: Double Vanity, Separate His/Hers, Separate Tub/Shower, Whirlpool Tub
- Foundation: Slab
- Total Half Baths: 1
- Bathrooms Total Integer: 4
- Bathrooms Total Decimal: 3
Exterior Features
- Accessibility Features: None
- Construction Materials: Brick Front, Vinyl Siding
- Fencing: Front Yard, Wood
- Horse Amenities: None
- Patio And Porch Features: Covered, Front Porch, Rear Porch
- Pool Features: None
- Road Surface Type: Asphalt, Concrete
- Roof Type: Composition
- Security Features: Closed Circuit Camera(s), Open Access, Secured Garage/Parking, Security Lights, Security System Owned, Smoke Detector(s)
- Spa Features: None
- Laundry Features: Electric Dryer Hookup, Gas Dryer Hookup, Laundry Room, Upper Level
- Pool Private: No
- Road Frontage Type: City Street
- Other Structures: None
Property
Utilities
- Sewer: Public Sewer
- Utilities: Cable Available, Electricity Available, Natural Gas Available, Phone Available, Sewer Available, Underground Utilities
- Water Source: Public
- Electric: None
Property and Assessments
- Home Warranty: No
- Property Condition: Resale
Green Features
- Green Energy Efficient: None
- Green Energy Generation: None
Lot Information
- Common Walls: No Common Walls
- Lot Features: Front Yard, Landscaped, Level, Rectangular Lot, Sprinklers In Front, Sprinklers In Rear
- Waterfront Footage: None
Rental
Rent Information
- Land Lease: No
- Occupant Types: Owner
Public Records for 3241 Adams Street
Tax Record
- 2024$4,076.00 ($339.67 / month)
Home Facts
- Beds4
- Baths3
- Total Finished SqFt2,623 SqFt
- StoriesTwo
- Lot Size0.1835 Acres
- StyleSingle Family Residence
- Year Built2008
- APN14 015800110404
- CountyFulton - GA
- Fireplaces1




