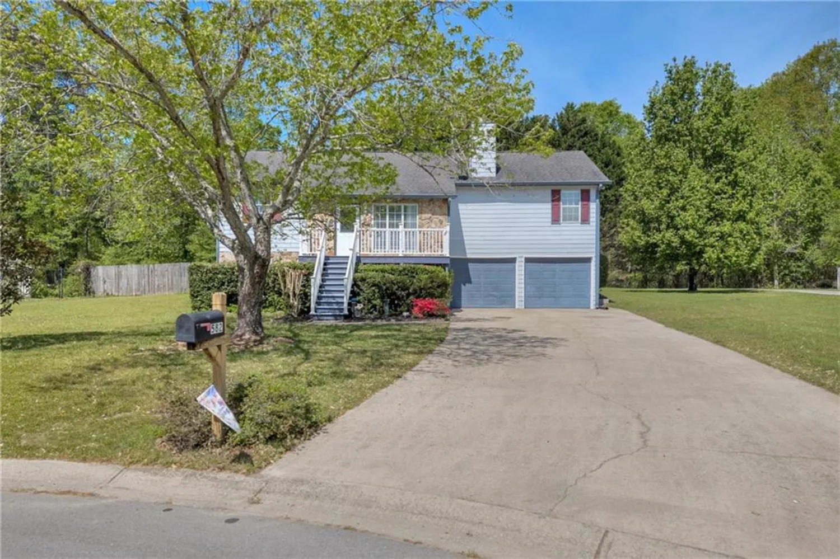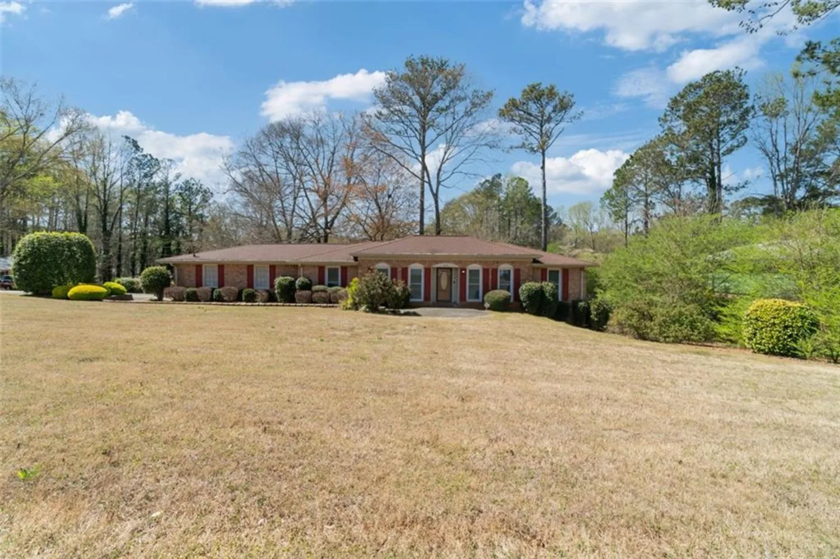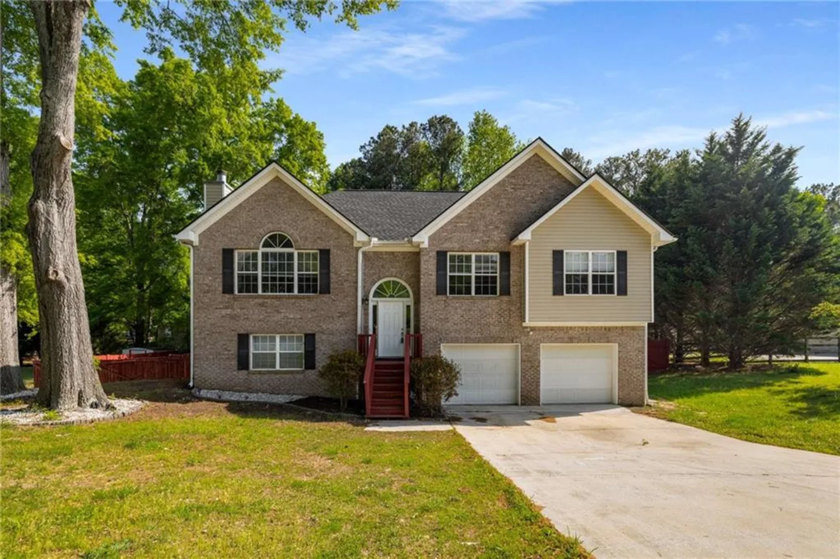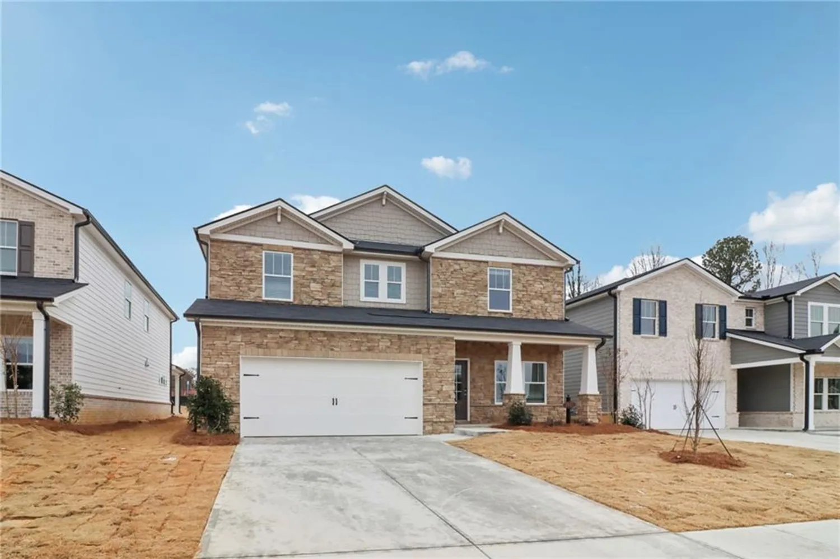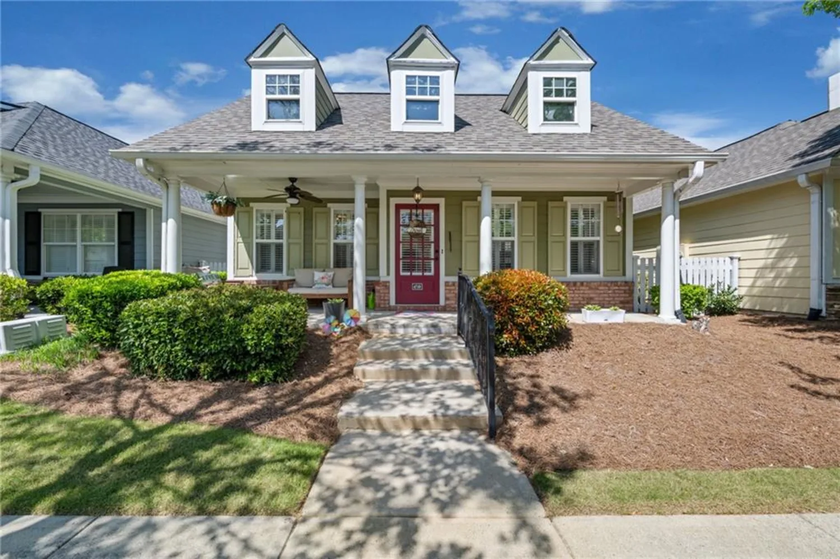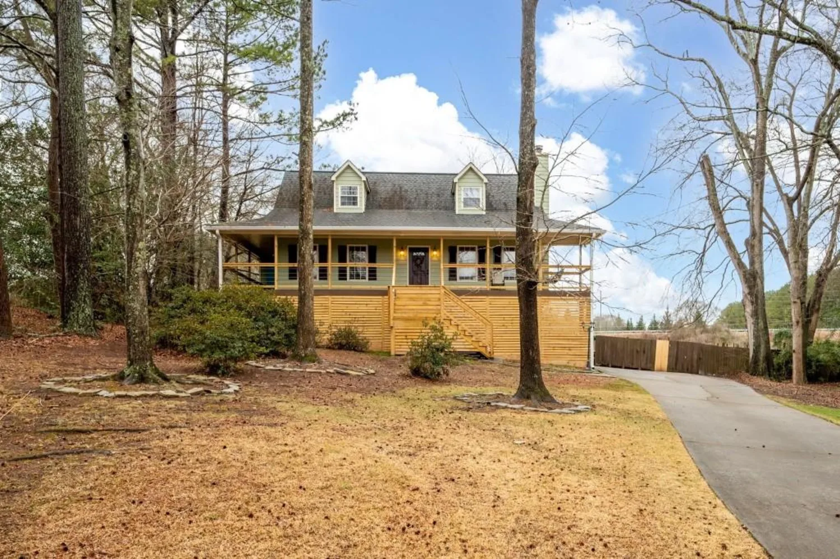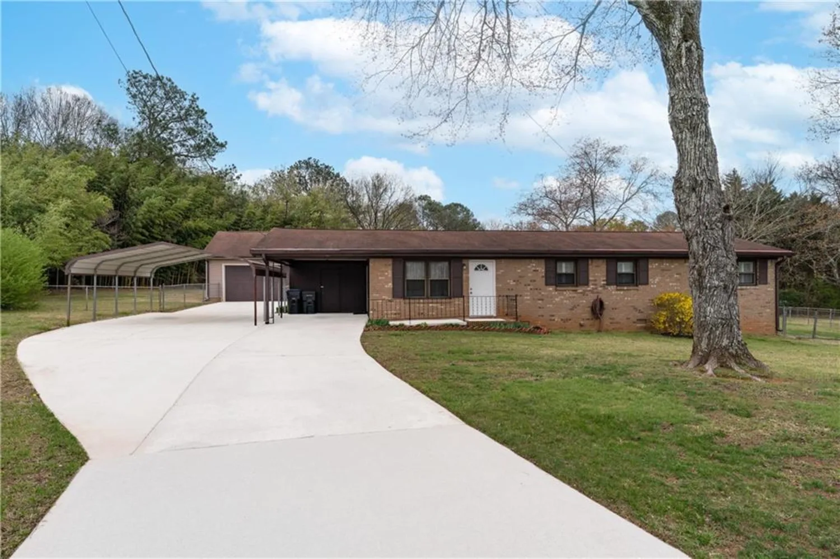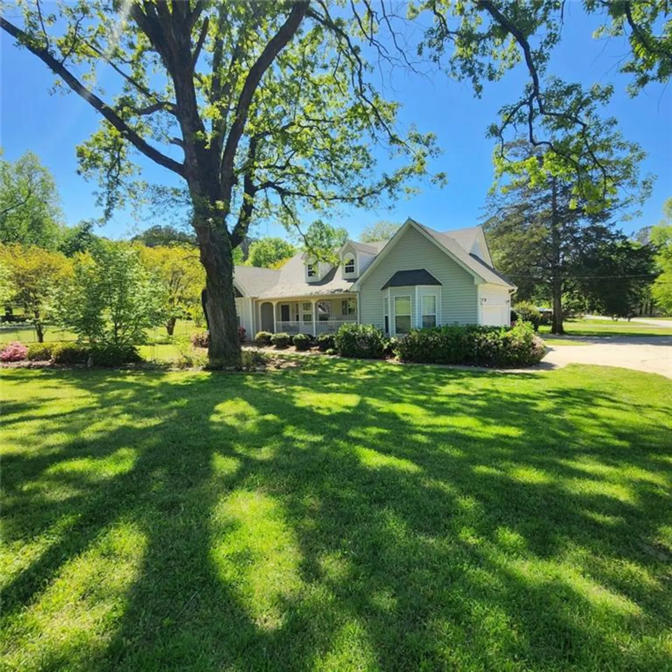4783 deer chasePowder Springs, GA 30127
4783 deer chasePowder Springs, GA 30127
Description
Welcome to Country Walk, one of the area's most sought-after swim/tennis communities! Step inside this beautifully maintained 3-bedroom, 2.5-bath home featuring luxury vinyl plank and hardwood flooring throughout. The updated primary suite is a true retreat, complete with a spa-like ensuite boasting a separate frameless glass shower, soaking tub, dual vanities, and his & hers closets. Enjoy the spacious eat-in kitchen with granite countertops and a gas range. The main level also includes a laundry room and a formal dining room that can easily serve as a flex space to fit your needs—whether it's a home office, playroom, or additional lounge area. A partial unfinished basement offers great storage or future expansion potential. Step out onto the covered back deck—perfect for relaxing with your morning coffee or evening glass of wine—overlooking a private, fenced backyard. This vibrant community offers incredible amenities, including a country store with gas station, swim team, tennis and pickleball courts, clubhouse, playground, and a large open field to play. You'll also love the direct access to the Silver Comet Trail via Lucille Trail. Conveniently located near excellent shopping and dining and zoned for McEachern High School—this home truly has it all! Take advantage of competitive mortgage options with preferred lender, Matt Garcia – Supreme Lending, and receive a $2,500 Buyer Closing Costs lender credit!
Property Details for 4783 Deer Chase
- Subdivision ComplexCountry Walk
- Architectural StyleTraditional
- ExteriorCourtyard, Garden, Private Entrance, Private Yard, Rear Stairs
- Num Of Garage Spaces2
- Parking FeaturesAttached, Drive Under Main Level, Driveway, Garage
- Property AttachedNo
- Waterfront FeaturesNone
LISTING UPDATED:
- StatusPending
- MLS #7553578
- Days on Site4
- Taxes$635 / year
- HOA Fees$610 / year
- MLS TypeResidential
- Year Built1988
- Lot Size0.21 Acres
- CountryCobb - GA
Location
Listing Courtesy of Keller Williams Realty Signature Partners - Jennifer Cowan
LISTING UPDATED:
- StatusPending
- MLS #7553578
- Days on Site4
- Taxes$635 / year
- HOA Fees$610 / year
- MLS TypeResidential
- Year Built1988
- Lot Size0.21 Acres
- CountryCobb - GA
Building Information for 4783 Deer Chase
- StoriesTwo
- Year Built1988
- Lot Size0.2144 Acres
Payment Calculator
Term
Interest
Home Price
Down Payment
The Payment Calculator is for illustrative purposes only. Read More
Property Information for 4783 Deer Chase
Summary
Location and General Information
- Community Features: Clubhouse, Homeowners Assoc, Near Shopping, Near Trails/Greenway, Park, Playground, Pool, Sidewalks, Street Lights, Swim Team, Tennis Court(s)
- Directions: From Macland Rd. turn Left on Old Lost Mountain. Turn Right on Shipp Rd. to Left on Country Walk Dr. Turn Left onto Deer Chase. House on right.
- View: Neighborhood
- Coordinates: 33.875875,-84.69205
School Information
- Elementary School: Varner
- Middle School: Tapp
- High School: McEachern
Taxes and HOA Information
- Parcel Number: 19072900570
- Tax Year: 2024
- Association Fee Includes: Maintenance Grounds, Swim, Tennis
- Tax Legal Description: COUNTRY WALK LOT 55 BLOCK A UNIT 1
Virtual Tour
- Virtual Tour Link PP: https://www.propertypanorama.com/4783-Deer-Chase-Powder-Springs-GA-30127/unbranded
Parking
- Open Parking: Yes
Interior and Exterior Features
Interior Features
- Cooling: Ceiling Fan(s), Central Air
- Heating: Central, Electric, Forced Air, Natural Gas
- Appliances: Dishwasher, Disposal, Gas Range, Microwave, Refrigerator, Self Cleaning Oven
- Basement: Partial, Unfinished
- Fireplace Features: Living Room
- Flooring: Ceramic Tile, Hardwood, Laminate, Vinyl
- Interior Features: Disappearing Attic Stairs, Entrance Foyer, High Ceilings 9 ft Lower
- Levels/Stories: Two
- Other Equipment: None
- Window Features: None
- Kitchen Features: Eat-in Kitchen, Pantry, Stone Counters
- Master Bathroom Features: Double Vanity, Separate Tub/Shower
- Foundation: Block
- Total Half Baths: 1
- Bathrooms Total Integer: 3
- Bathrooms Total Decimal: 2
Exterior Features
- Accessibility Features: None
- Construction Materials: Frame
- Fencing: Back Yard, Fenced
- Horse Amenities: None
- Patio And Porch Features: Covered, Deck
- Pool Features: None
- Road Surface Type: Asphalt
- Roof Type: Composition
- Security Features: Carbon Monoxide Detector(s), Fire Alarm
- Spa Features: None
- Laundry Features: Laundry Room, Main Level
- Pool Private: No
- Road Frontage Type: Other
- Other Structures: None
Property
Utilities
- Sewer: Public Sewer
- Utilities: Cable Available, Electricity Available, Natural Gas Available, Phone Available, Sewer Available, Underground Utilities, Water Available
- Water Source: Public
- Electric: Other
Property and Assessments
- Home Warranty: No
- Property Condition: Resale
Green Features
- Green Energy Efficient: None
- Green Energy Generation: None
Lot Information
- Common Walls: No Common Walls
- Lot Features: Back Yard, Landscaped, Level, Private, Sloped, Wooded
- Waterfront Footage: None
Rental
Rent Information
- Land Lease: No
- Occupant Types: Owner
Public Records for 4783 Deer Chase
Tax Record
- 2024$635.00 ($52.92 / month)
Home Facts
- Beds3
- Baths2
- Total Finished SqFt1,636 SqFt
- StoriesTwo
- Lot Size0.2144 Acres
- StyleSingle Family Residence
- Year Built1988
- APN19072900570
- CountyCobb - GA
- Fireplaces1




