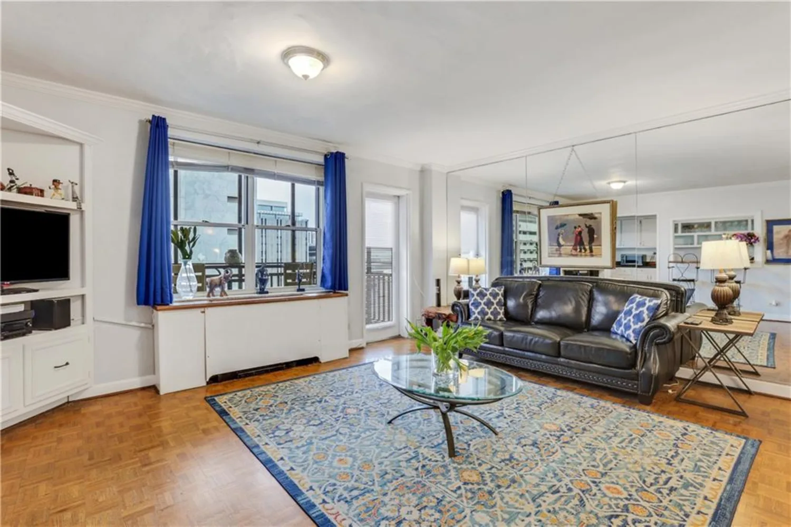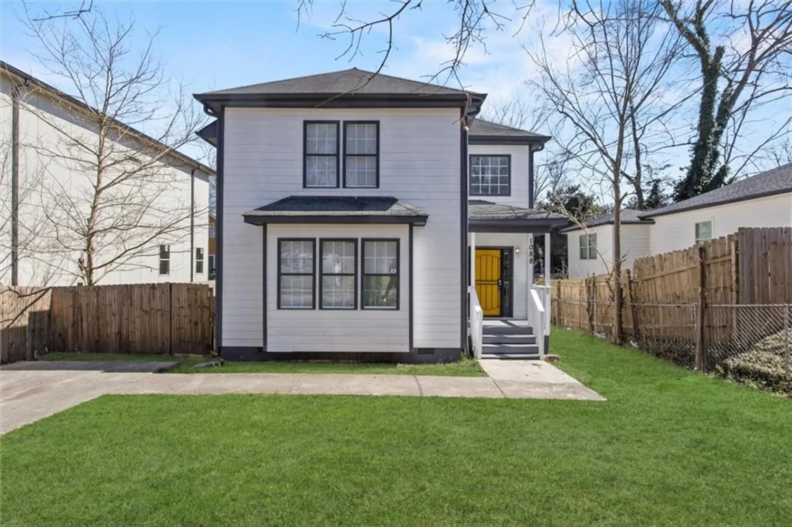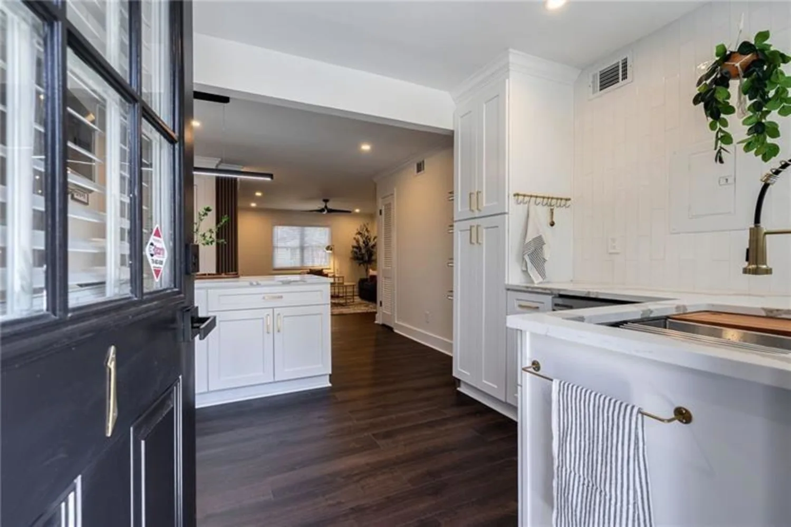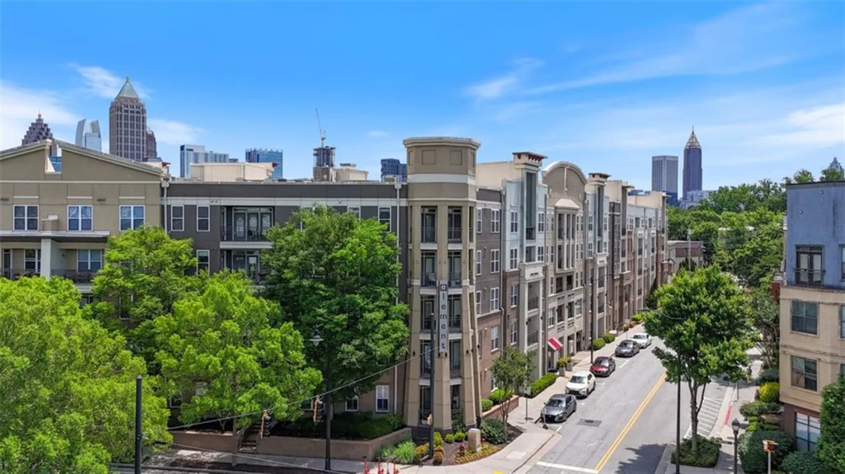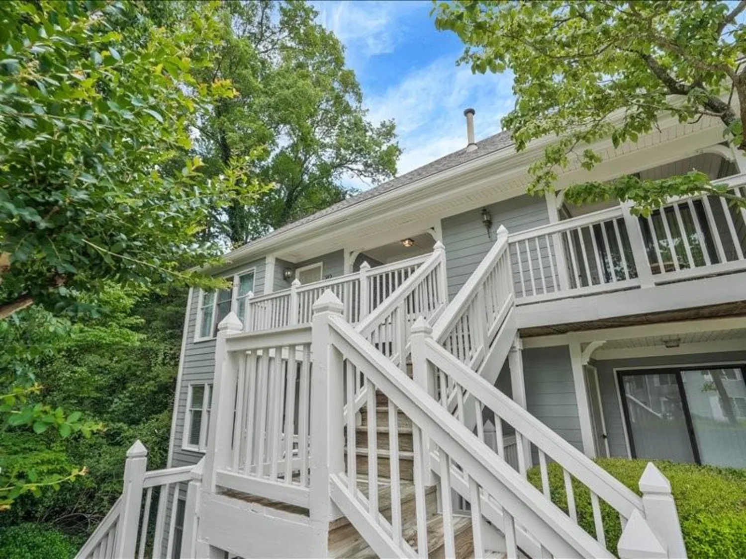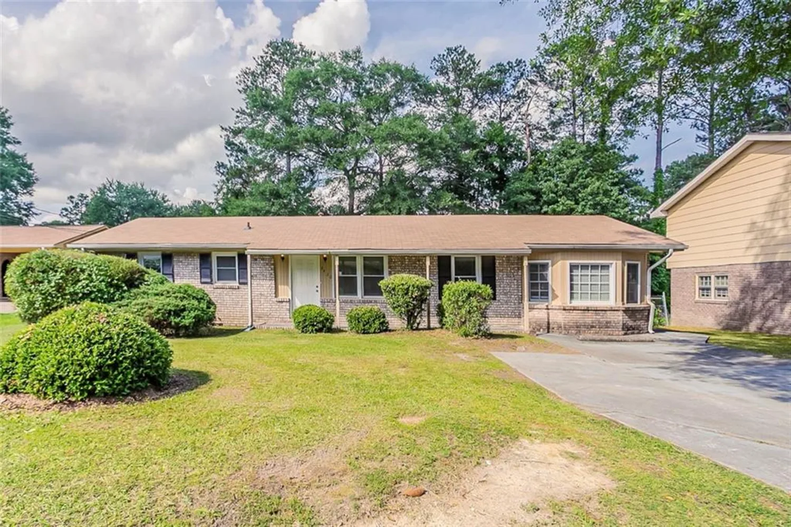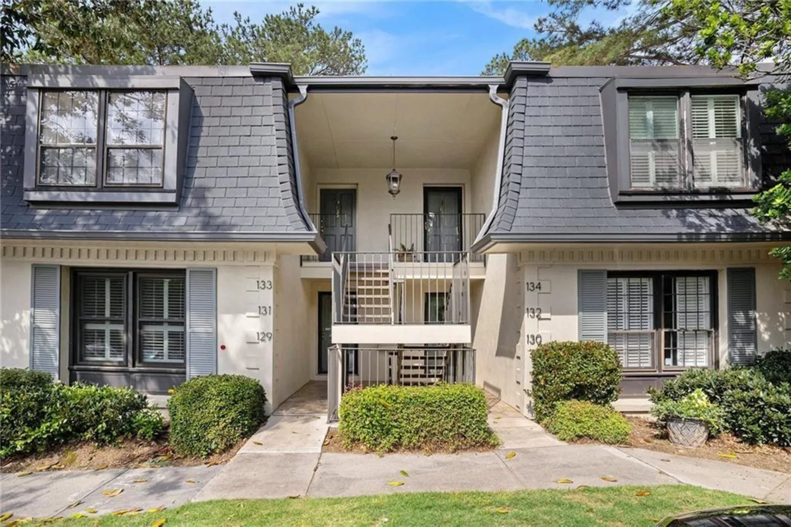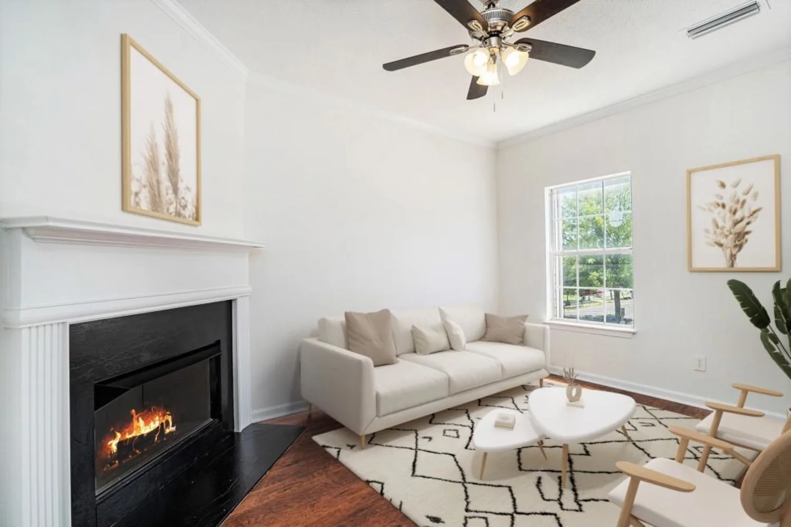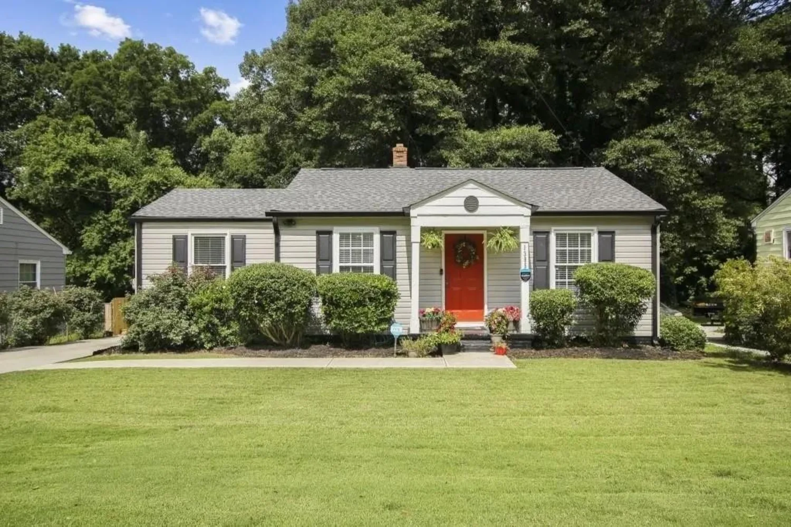2870 pharr court south nw 1209Atlanta, GA 30305
2870 pharr court south nw 1209Atlanta, GA 30305
Description
Located in the vibrant heart of Buckhead, Atlanta, this beautifully designed one—bedroom home offers the perfect blend of luxury and convenience, making it an ideal choice for discerning buyers seeking exceptional value in a prime neighborhood. Step inside and discover a home that not only provides comfort but also offers a RARE opportunity of two deeded parking spaces for a one bedroom home. This unique feature not only provides convenience but also presents an opportunity for additional income or flexible use for family members. Additionally, the Concriegne service ensures that your lifestyle is both seamless and sophisticated, catering to your every need. From the comfort of your home, enjoy breathtaking western views of Kennesaw Mountain and the serene beauty of the community's lap pool. This exceptional residence is part of a swim and tennis community, a true rarity in the area, promising a lifestyle of leisure and recreation. Pet owners will appreciate the dedicated dog run, offering a convenient and enjoyable space for your furry friends. For those who value fitness and welt-being, the state-of—the-art fitness center is just steps away, providing the perfect venue to maintain your active lifestyle without ever leaving the community. Living in Buckhead means being at the epicenter of Atlanta's finest offerings. Walk to world—class restaurants, indulge in upscale retail therapy, and immerse yourself in the vibrant local cultural scene—all just steps from your doorstep. We invite you to experience the charm and allure of this remarkable home firsthand. Schedule a viewing today and discover the perfect blend of luxury, convenience, and community in the heart of Buckhead.
Property Details for 2870 Pharr Court South NW 1209
- Subdivision ComplexThe Concorde
- Architectural StyleHigh Rise (6 or more stories)
- ExteriorNone
- Num Of Garage Spaces2
- Num Of Parking Spaces2
- Parking FeaturesAssigned, Garage
- Property AttachedYes
- Waterfront FeaturesNone
LISTING UPDATED:
- StatusActive
- MLS #7553565
- Days on Site54
- Taxes$1,270 / year
- HOA Fees$479 / month
- MLS TypeResidential
- Year Built1988
- CountryFulton - GA
LISTING UPDATED:
- StatusActive
- MLS #7553565
- Days on Site54
- Taxes$1,270 / year
- HOA Fees$479 / month
- MLS TypeResidential
- Year Built1988
- CountryFulton - GA
Building Information for 2870 Pharr Court South NW 1209
- StoriesOne
- Year Built1988
- Lot Size0.0190 Acres
Payment Calculator
Term
Interest
Home Price
Down Payment
The Payment Calculator is for illustrative purposes only. Read More
Property Information for 2870 Pharr Court South NW 1209
Summary
Location and General Information
- Community Features: Business Center, Clubhouse, Meeting Room, Fitness Center, Pool, Near Shopping, Homeowners Assoc, Park, Dog Park, Tennis Court(s)
- Directions: Travel North on Peachtree Street. Turn Left on Pharr Road then take Left on Pharr Court South. The Concorde dead—ends on road and is a cul—de-sac.
- View: City
- Coordinates: 33.833947,-84.386051
School Information
- Elementary School: Morris Brandon
- Middle School: Willis A. Sutton
- High School: North Atlanta
Taxes and HOA Information
- Parcel Number: 17 010000072184
- Tax Year: 2024
- Association Fee Includes: Door person, Maintenance Grounds, Maintenance Structure, Receptionist, Swim, Termite, Trash, Water
- Tax Legal Description: x
- Tax Lot: 0
Virtual Tour
Parking
- Open Parking: No
Interior and Exterior Features
Interior Features
- Cooling: Central Air
- Heating: Electric
- Appliances: Electric Range, Refrigerator
- Basement: None
- Fireplace Features: None
- Flooring: Hardwood
- Interior Features: Entrance Foyer, High Speed Internet, Walk-In Closet(s)
- Levels/Stories: One
- Other Equipment: None
- Window Features: None
- Kitchen Features: Cabinets White, Other Surface Counters, View to Family Room
- Master Bathroom Features: Tub/Shower Combo
- Foundation: None
- Main Bedrooms: 1
- Bathrooms Total Integer: 1
- Main Full Baths: 1
- Bathrooms Total Decimal: 1
Exterior Features
- Accessibility Features: None
- Construction Materials: Other
- Fencing: None
- Horse Amenities: None
- Patio And Porch Features: None
- Pool Features: In Ground
- Road Surface Type: None
- Roof Type: Other
- Security Features: Fire Sprinkler System, Key Card Entry
- Spa Features: None
- Laundry Features: Common Area
- Pool Private: No
- Road Frontage Type: None
- Other Structures: None
Property
Utilities
- Sewer: Public Sewer
- Utilities: None
- Water Source: Public
- Electric: None
Property and Assessments
- Home Warranty: No
- Property Condition: Resale
Green Features
- Green Energy Efficient: Thermostat
- Green Energy Generation: None
Lot Information
- Above Grade Finished Area: 807
- Common Walls: 2+ Common Walls
- Lot Features: Other
- Waterfront Footage: None
Multi Family
- # Of Units In Community: 1209
Rental
Rent Information
- Land Lease: No
- Occupant Types: Tenant
Public Records for 2870 Pharr Court South NW 1209
Tax Record
- 2024$1,270.00 ($105.83 / month)
Home Facts
- Beds1
- Baths1
- Total Finished SqFt807 SqFt
- Above Grade Finished807 SqFt
- StoriesOne
- Lot Size0.0190 Acres
- StyleCondominium
- Year Built1988
- APN17 010000072184
- CountyFulton - GA




