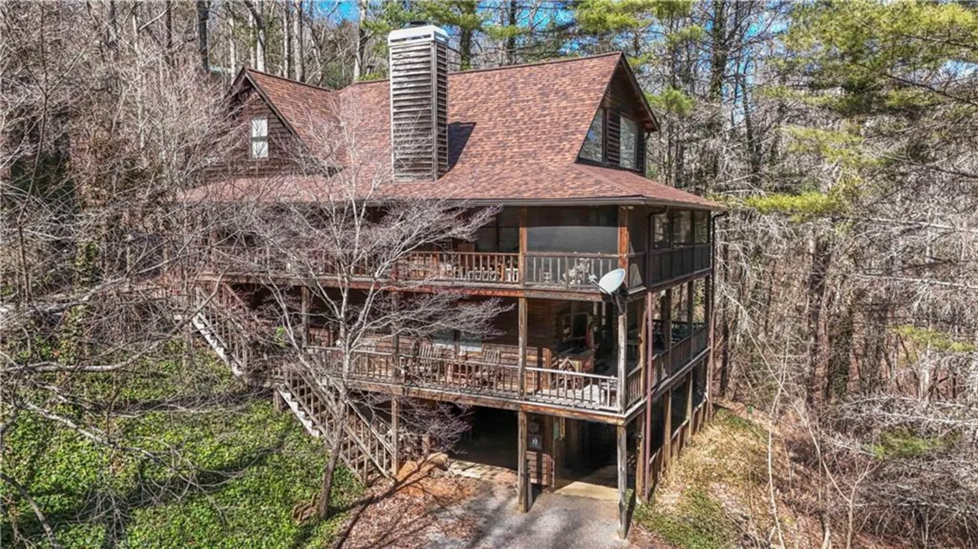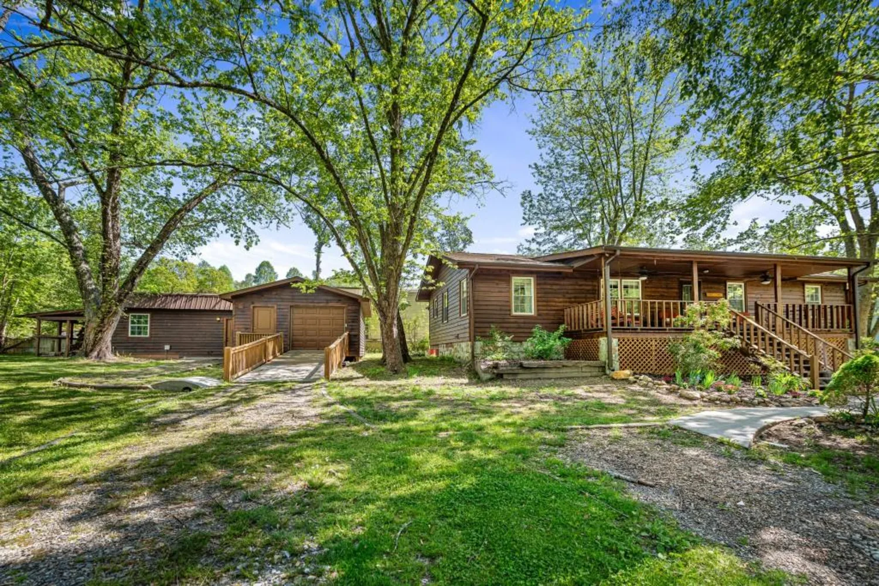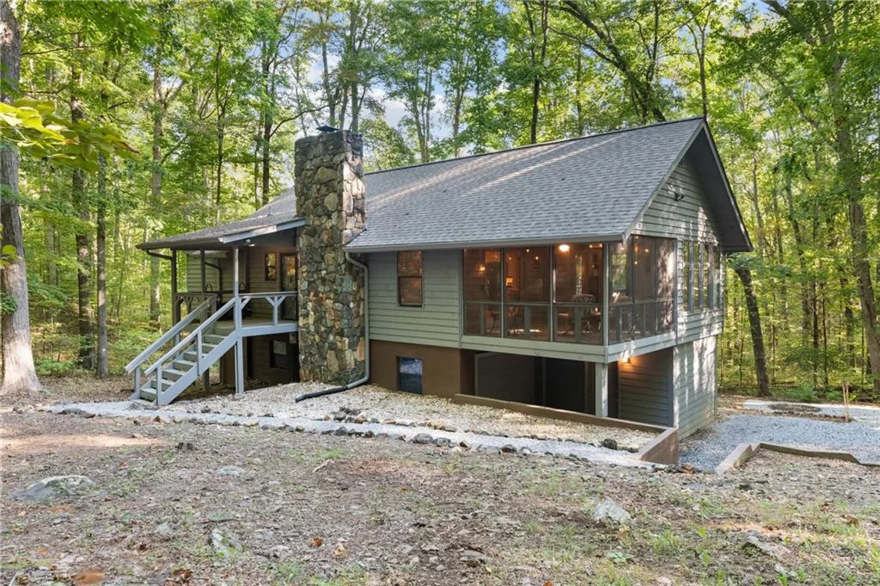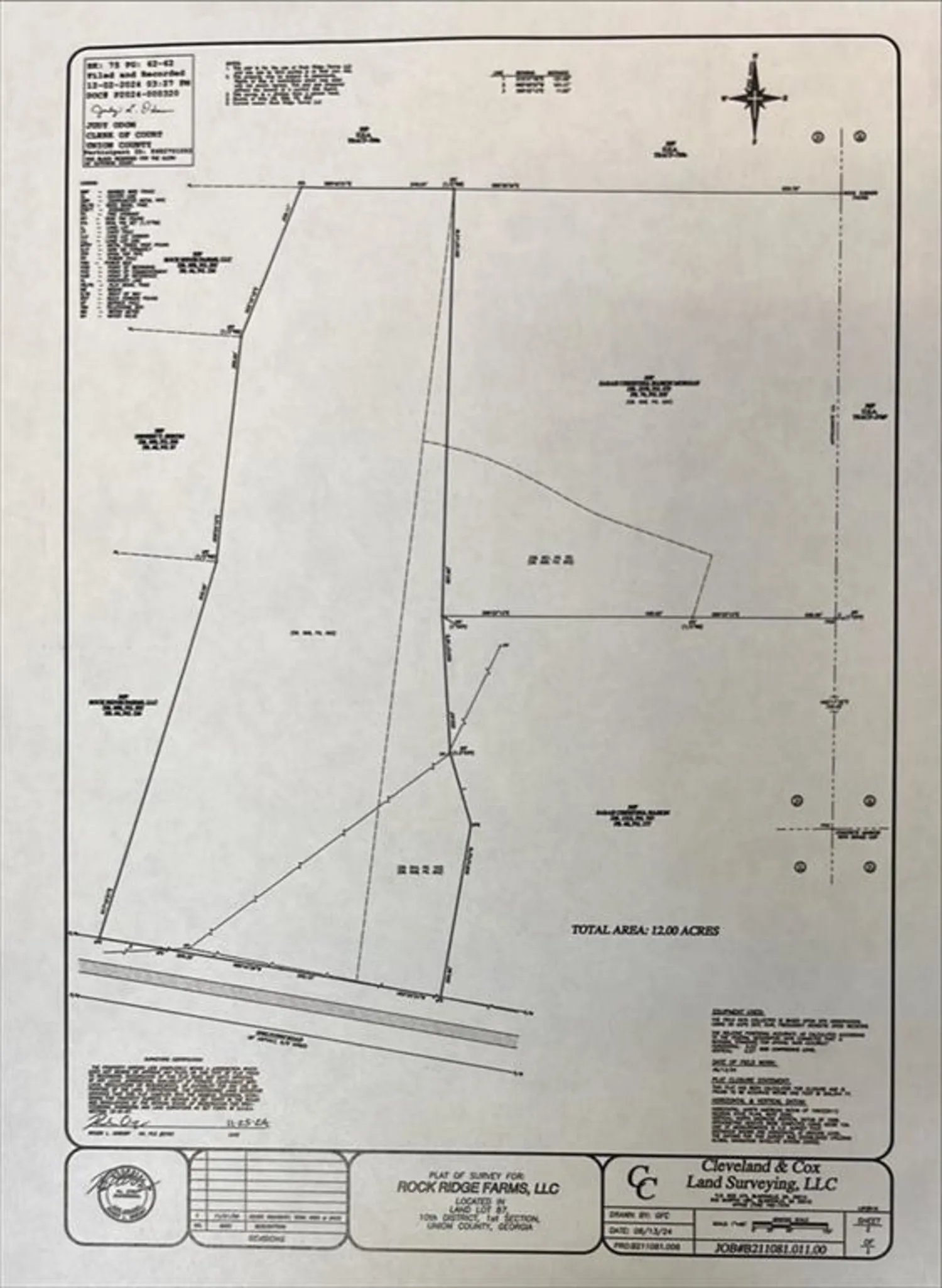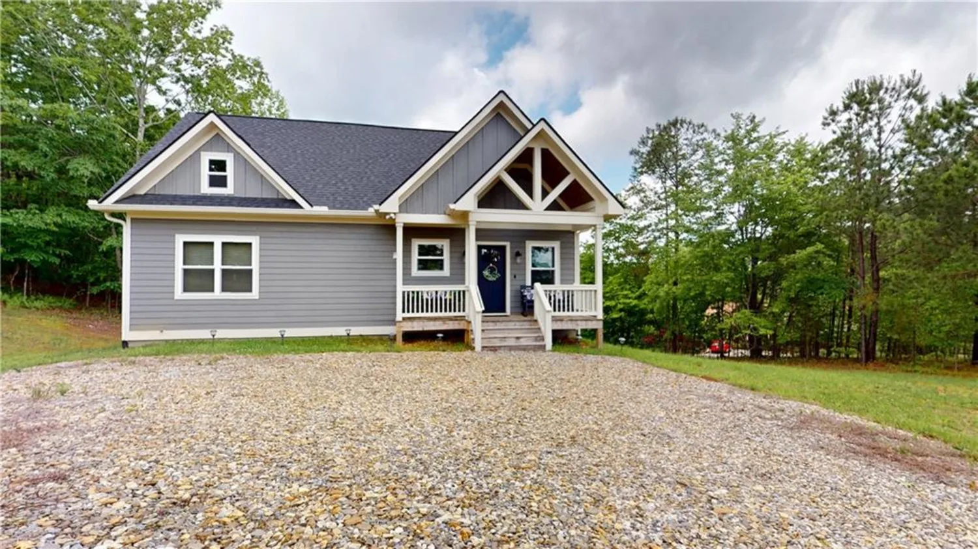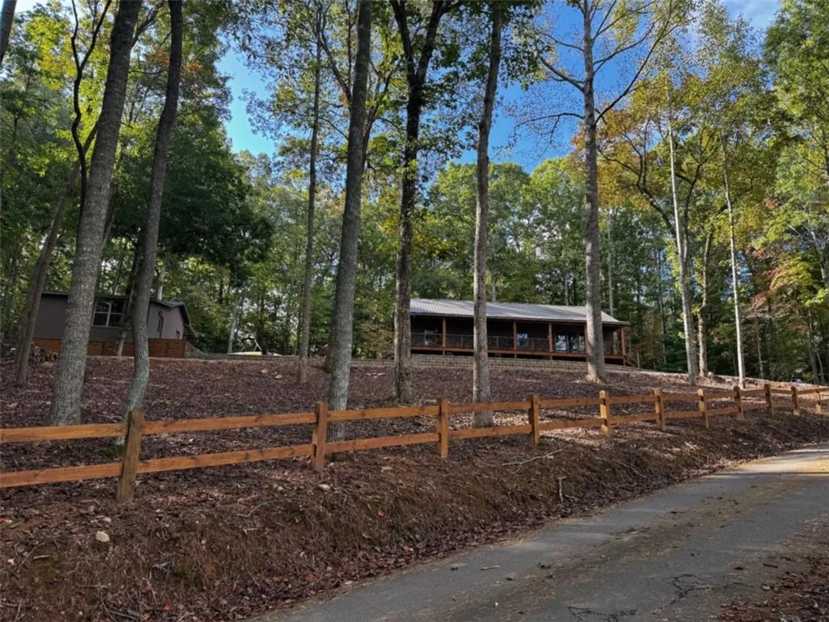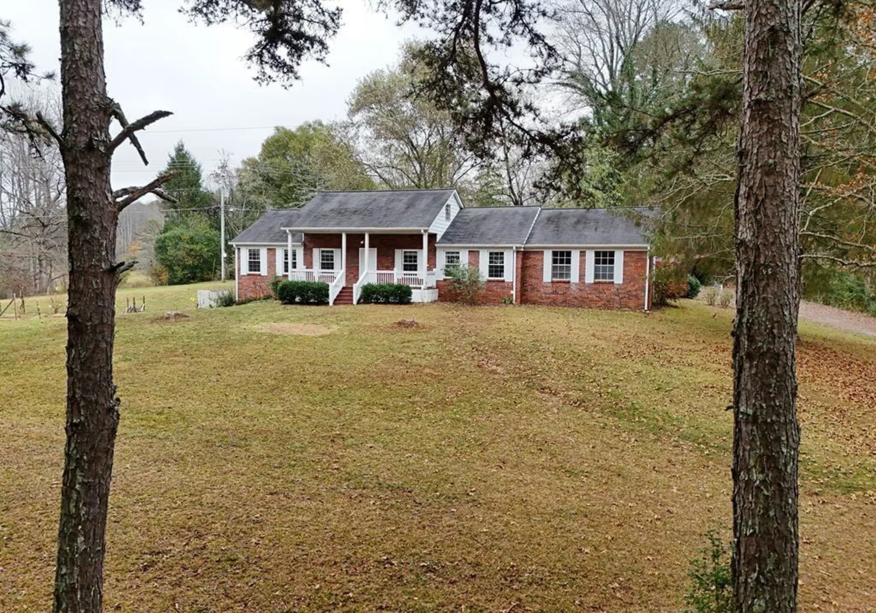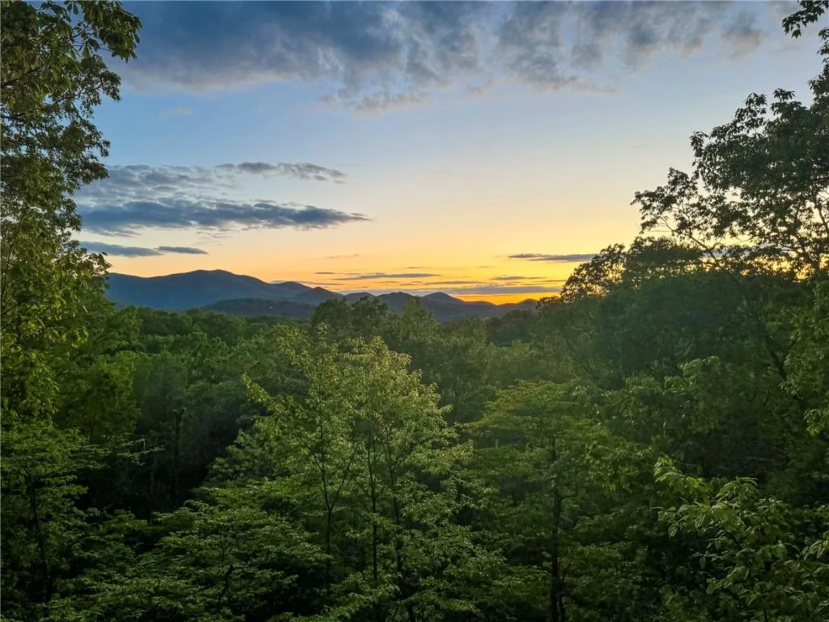98 osprey driveBlairsville, GA 30512
98 osprey driveBlairsville, GA 30512
Description
Welcome Home to this charming, beautifully maintained traditional Ranch in the sought after Eagle Bend Subdivision of Blairsville. This cozy home features a split 3 bedroom, 3 bath plan with a 16x10 finished bonus room/craft room or office space in the basement. The spacious kitchen offers stainless steel appliances, lots of counter space and cabinets. A large open family room with plenty of natural light is great for family/friends to gather. The oversized laundry room on the main floor has lots of storage and pantry space. There are (2)- two car garages, with the basement garage being temperature controlled and plenty storage space. Relax and enjoy the serene setting nestled in the trees from the front porch or the screen porch on the rear of the home with seasonal mountain views and a seasonal view of Lake Nottely all while watching the deer roam freely. Rear yard is fenced for the safety of the kids and furbabies. A truly sweet family Home!
Property Details for 98 Osprey Drive
- Subdivision ComplexEagle Bend
- Architectural StyleRanch
- ExteriorPrivate Yard, Rear Stairs
- Num Of Garage Spaces4
- Parking FeaturesGarage, Garage Faces Front, Garage Faces Side
- Property AttachedNo
- Waterfront FeaturesNone
LISTING UPDATED:
- StatusActive
- MLS #7553534
- Days on Site35
- Taxes$1,670 / year
- HOA Fees$200 / year
- MLS TypeResidential
- Year Built2000
- Lot Size0.78 Acres
- CountryUnion - GA
Location
Listing Courtesy of REMAX Town & Country Blairsville - Mountain Duo Team
LISTING UPDATED:
- StatusActive
- MLS #7553534
- Days on Site35
- Taxes$1,670 / year
- HOA Fees$200 / year
- MLS TypeResidential
- Year Built2000
- Lot Size0.78 Acres
- CountryUnion - GA
Building Information for 98 Osprey Drive
- StoriesOne
- Year Built2000
- Lot Size0.7800 Acres
Payment Calculator
Term
Interest
Home Price
Down Payment
The Payment Calculator is for illustrative purposes only. Read More
Property Information for 98 Osprey Drive
Summary
Location and General Information
- Community Features: None
- Directions: From the intersection of 129/515 in Blairsville, take 129N approx. 1.8 miles. Turn left on Pat Colwell Rd, travel approx. 3.2 miles and turn right on Jewell Mason Rd. Go approximately. 1/2 mile, at stop sign turn right on Eagle Bend Rd- turn left on Talon Trace (Eagle Bend S/D) turn on Owl Way, go to stop sign, turn right on The Landing, go to stop sign, turn left on Eagle Dr, turn left on Osprey Dr. House on right, Sign in Yard.
- View: Lake
- Coordinates: 34.905255,-84.037711
School Information
- Elementary School: Union County
- Middle School: Union County
- High School: Union County
Taxes and HOA Information
- Parcel Number: 053B 072
- Tax Year: 2024
- Tax Legal Description: EAGLE BEND S/D LOT 73
- Tax Lot: 73
Virtual Tour
- Virtual Tour Link PP: https://www.propertypanorama.com/98-Osprey-Drive-Blairsville-GA-30512--7553534/unbranded
Parking
- Open Parking: No
Interior and Exterior Features
Interior Features
- Cooling: Ceiling Fan(s), Central Air, Electric
- Heating: Central
- Appliances: Dishwasher, Electric Oven, Electric Range, Electric Water Heater
- Basement: Boat Door, Finished, Finished Bath
- Fireplace Features: Gas Log
- Flooring: Carpet, Ceramic Tile, Hardwood
- Interior Features: High Ceilings 9 ft Main, High Speed Internet
- Levels/Stories: One
- Other Equipment: None
- Window Features: Aluminum Frames
- Kitchen Features: Cabinets Other
- Master Bathroom Features: Double Vanity, Separate Tub/Shower, Whirlpool Tub
- Foundation: Brick/Mortar
- Main Bedrooms: 3
- Bathrooms Total Integer: 3
- Main Full Baths: 2
- Bathrooms Total Decimal: 3
Exterior Features
- Accessibility Features: None
- Construction Materials: Vinyl Siding
- Fencing: Back Yard
- Horse Amenities: None
- Patio And Porch Features: Covered, Front Porch, Rear Porch
- Pool Features: None
- Road Surface Type: Paved
- Roof Type: Shingle
- Security Features: None
- Spa Features: None
- Laundry Features: Main Level
- Pool Private: No
- Road Frontage Type: County Road
- Other Structures: None
Property
Utilities
- Sewer: Septic Tank
- Utilities: Electricity Available, Water Available
- Water Source: Public
- Electric: 220 Volts
Property and Assessments
- Home Warranty: No
- Property Condition: Resale
Green Features
- Green Energy Efficient: None
- Green Energy Generation: None
Lot Information
- Above Grade Finished Area: 1856
- Common Walls: No Common Walls
- Lot Features: Back Yard, Front Yard
- Waterfront Footage: None
Rental
Rent Information
- Land Lease: No
- Occupant Types: Owner
Public Records for 98 Osprey Drive
Tax Record
- 2024$1,670.00 ($139.17 / month)
Home Facts
- Beds3
- Baths3
- Total Finished SqFt1,856 SqFt
- Above Grade Finished1,856 SqFt
- StoriesOne
- Lot Size0.7800 Acres
- StyleSingle Family Residence
- Year Built2000
- APN053B 072
- CountyUnion - GA
- Fireplaces1




