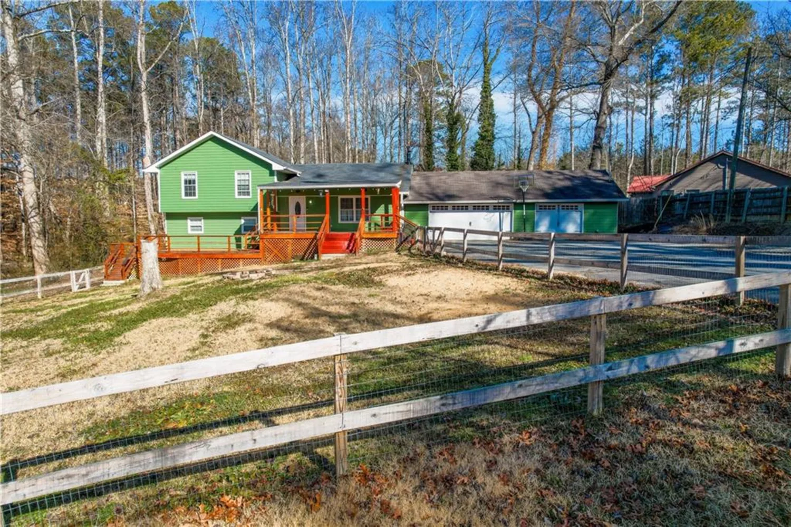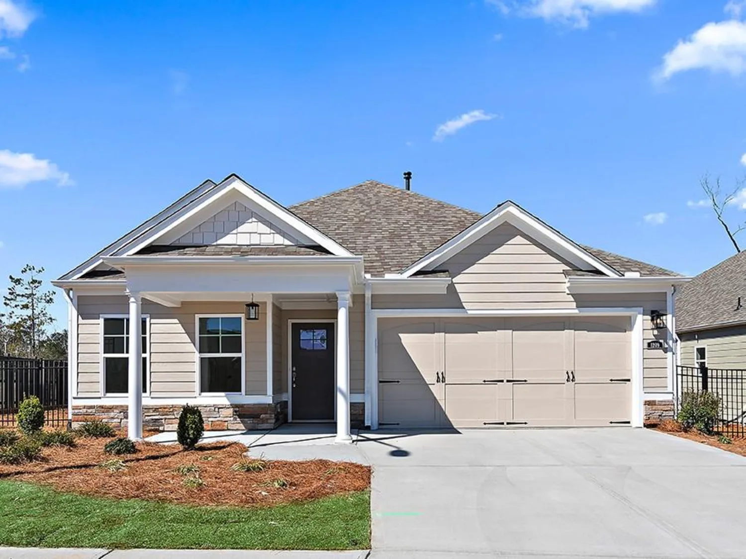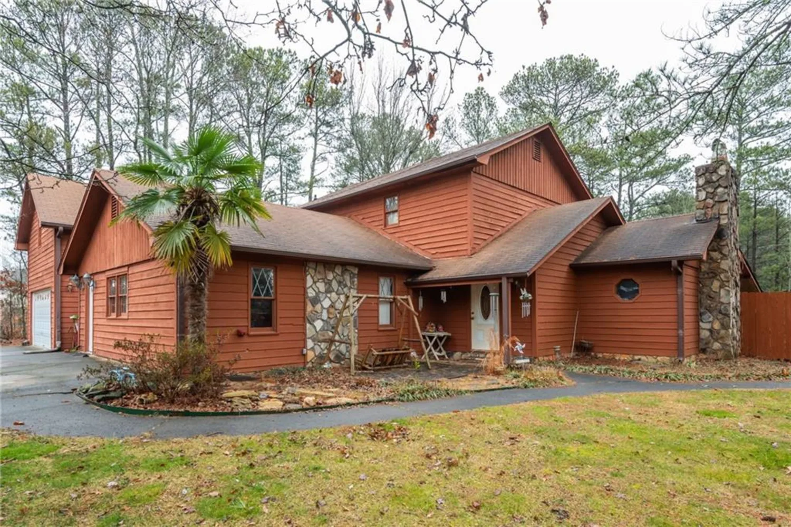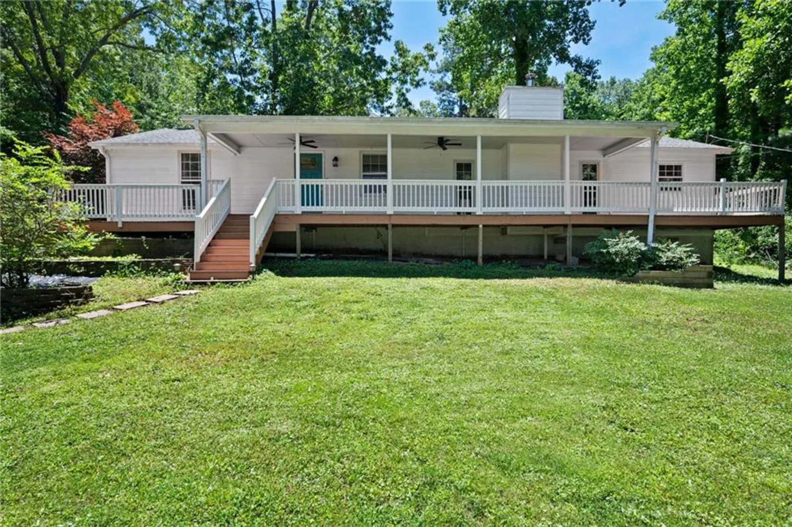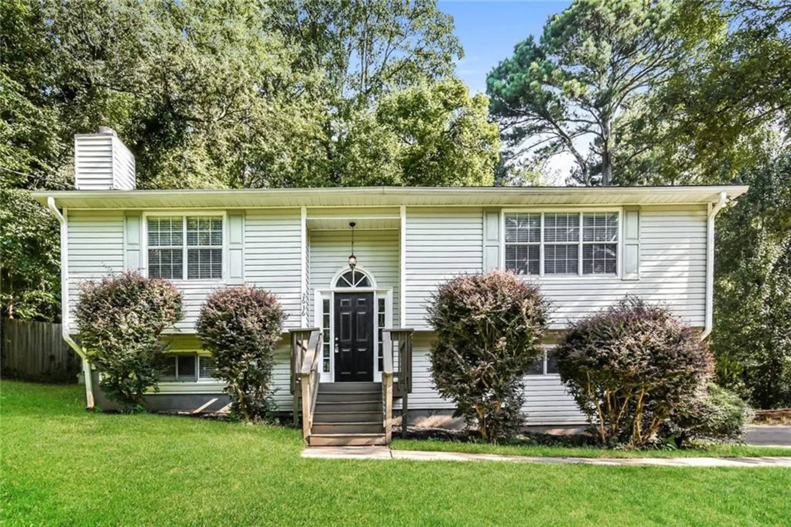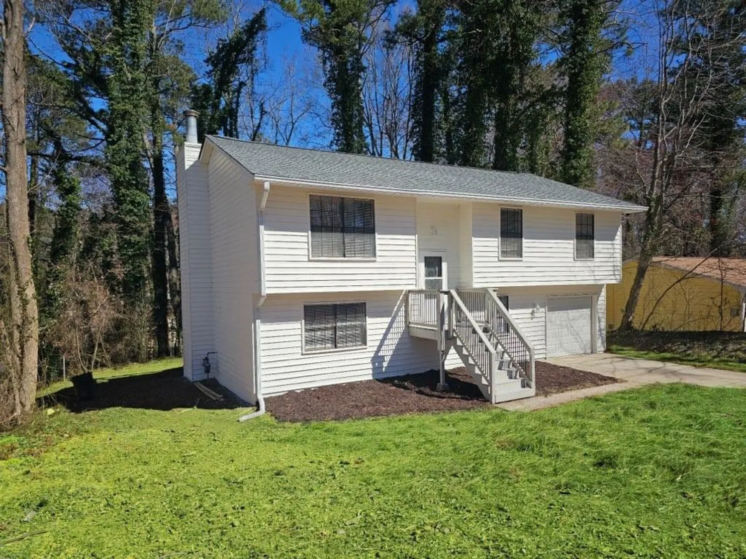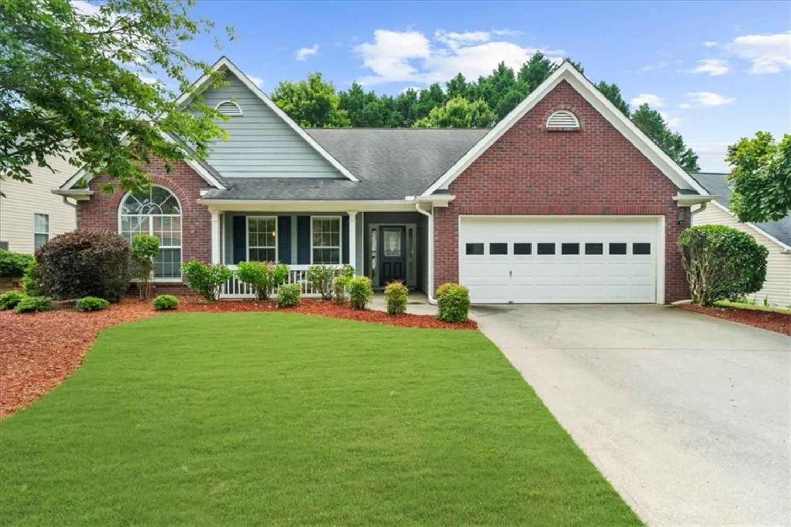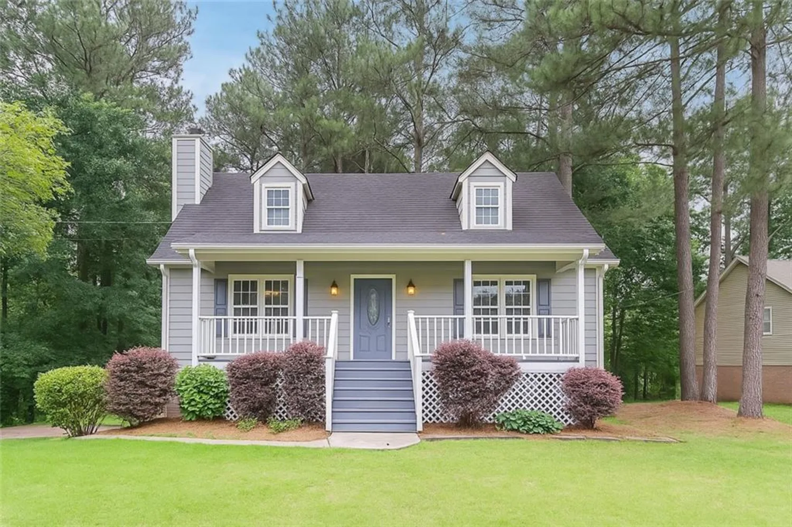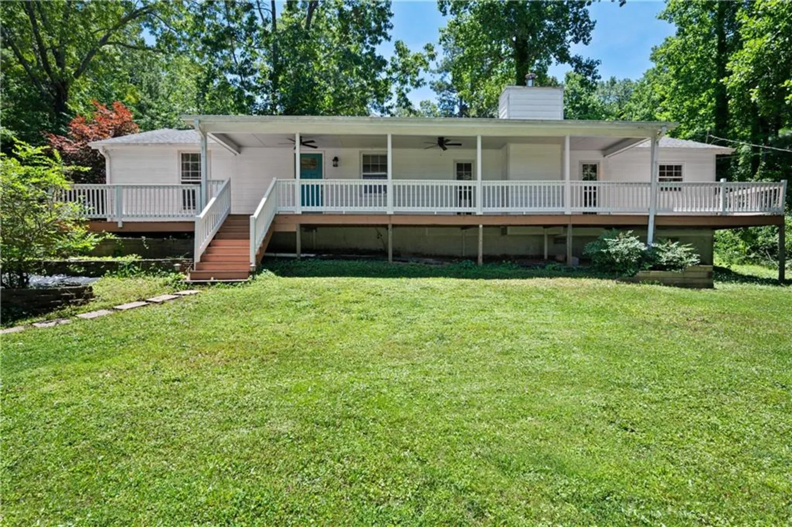537 rendezvous roadAcworth, GA 30102
537 rendezvous roadAcworth, GA 30102
Description
NO RENT RESTRICTIONS - LOW HOA - LOW MAINTAINENCE - Move-In Ready - POOL Community! Stunning Townhouse with High-End Upgrades & Smart Features! Step into elegance and modern convenience with this beautifully upgraded townhouse, offering top-tier amenities and a private, fully landscaped backyard with a serene wooded view—perfect for nature lovers! Exterior Features: Elegant oak fiberglass front door with an etched oval design, paired with a storm door featuring an internal screen for effortless maintenance. New thermal garage door with glass panels and a Bluetooth-enabled LiftMaster opener for smart, seamless access. Interior Highlights: New dual-zoned Trane HVAC system with smart thermostats for ultimate comfort. Aprilaire whole-house clean air ventilation system with new ductwork and dampers for a healthier home. Crown molding throughout the entire lower level, adding a touch of sophistication. Real marble fireplace hearth and marble vanity tops in both the guest and master bathrooms. Trey ceiling in the master bedroom, creating an elegant and spacious feel. Freshly painted stairwell and lower level for a crisp, move-in-ready look. 9 ft ceilings enhance the open, airy ambiance. Updated guest bath on the lower level. Smart & Energy-Efficient Upgrades: New 40-gallon water heater for reliable hot water. Recessed dimmable LED lighting in the kitchen and dining area for customizable ambiance. All-new LG Smart appliances included—making everyday living effortless! Outdoor Oasis: Private backyard, fully landscaped with a wooded view of natural wildlife—your perfect escape! This exceptional home offers luxury, efficiency, and smart living—all in one! Don’t miss your chance to own this beautifully upgraded townhouse! Easy access to I-75 and I-575, just off Hwy 92. Schedule your private tour today!
Property Details for 537 Rendezvous Road
- Subdivision ComplexRidge Mill
- Architectural StyleTownhouse, Traditional
- ExteriorGarden, Private Entrance, Storage
- Num Of Garage Spaces1
- Num Of Parking Spaces2
- Parking FeaturesAttached, Driveway, Garage, Garage Door Opener, Garage Faces Front, Kitchen Level, Level Driveway
- Property AttachedYes
- Waterfront FeaturesNone
LISTING UPDATED:
- StatusClosed
- MLS #7553317
- Days on Site3
- Taxes$479 / year
- HOA Fees$176 / month
- MLS TypeResidential
- Year Built2004
- Lot Size0.12 Acres
- CountryCherokee - GA
LISTING UPDATED:
- StatusClosed
- MLS #7553317
- Days on Site3
- Taxes$479 / year
- HOA Fees$176 / month
- MLS TypeResidential
- Year Built2004
- Lot Size0.12 Acres
- CountryCherokee - GA
Building Information for 537 Rendezvous Road
- StoriesTwo
- Year Built2004
- Lot Size0.1200 Acres
Payment Calculator
Term
Interest
Home Price
Down Payment
The Payment Calculator is for illustrative purposes only. Read More
Property Information for 537 Rendezvous Road
Summary
Location and General Information
- Community Features: Curbs, Homeowners Assoc, Near Schools, Near Shopping, Park, Playground, Pool, Sidewalks, Street Lights
- Directions: GPS Friendly
- View: Neighborhood
- Coordinates: 34.09919,-84.622624
School Information
- Elementary School: Oak Grove - Cherokee
- Middle School: E.T. Booth
- High School: Etowah
Taxes and HOA Information
- Parcel Number: 21N12J 019
- Tax Year: 2024
- Association Fee Includes: Maintenance Grounds, Maintenance Structure, Reserve Fund, Swim, Termite, Trash
- Tax Legal Description: LOT 19, RIDGE MILL PH 1 77/89
Virtual Tour
- Virtual Tour Link PP: https://www.propertypanorama.com/537-Rendezvous-Road-Acworth-GA-30102/unbranded
Parking
- Open Parking: Yes
Interior and Exterior Features
Interior Features
- Cooling: Ceiling Fan(s), Central Air, Electric, Heat Pump, Zoned
- Heating: Central, Electric, Heat Pump, Zoned
- Appliances: Dishwasher, Disposal, Dryer, Electric Oven, Electric Range, Electric Water Heater, Microwave, Refrigerator, Self Cleaning Oven, Washer
- Basement: None
- Fireplace Features: Factory Built, Family Room, Insert, Living Room
- Flooring: Carpet, Laminate
- Interior Features: Crown Molding, Disappearing Attic Stairs, Entrance Foyer, High Ceilings 9 ft Main, High Speed Internet, Low Flow Plumbing Fixtures, Recessed Lighting, Smart Home, Tray Ceiling(s), Walk-In Closet(s)
- Levels/Stories: Two
- Other Equipment: Air Purifier
- Window Features: Double Pane Windows, Insulated Windows, Window Treatments
- Kitchen Features: Breakfast Bar, Cabinets Stain, Eat-in Kitchen, Pantry, View to Family Room
- Master Bathroom Features: Soaking Tub, Tub/Shower Combo
- Foundation: Slab
- Total Half Baths: 1
- Bathrooms Total Integer: 3
- Bathrooms Total Decimal: 2
Exterior Features
- Accessibility Features: Grip-Accessible Features
- Construction Materials: Stone, Vinyl Siding
- Fencing: None
- Horse Amenities: None
- Patio And Porch Features: Covered, Front Porch, Patio
- Pool Features: None
- Road Surface Type: Asphalt, Paved
- Roof Type: Composition, Ridge Vents, Shingle
- Security Features: Smoke Detector(s)
- Spa Features: None
- Laundry Features: Electric Dryer Hookup, In Hall, Laundry Closet, Upper Level
- Pool Private: No
- Road Frontage Type: City Street
- Other Structures: None
Property
Utilities
- Sewer: Public Sewer
- Utilities: Cable Available, Electricity Available, Phone Available, Sewer Available, Underground Utilities, Water Available
- Water Source: Public
- Electric: 110 Volts, 220 Volts in Laundry
Property and Assessments
- Home Warranty: No
- Property Condition: Resale
Green Features
- Green Energy Efficient: Appliances, Doors, HVAC, Lighting, Roof, Thermostat
- Green Energy Generation: None
Lot Information
- Above Grade Finished Area: 1584
- Common Walls: End Unit, No One Above, No One Below
- Lot Features: Back Yard, Front Yard, Landscaped, Level, Wooded
- Waterfront Footage: None
Rental
Rent Information
- Land Lease: No
- Occupant Types: Owner
Public Records for 537 Rendezvous Road
Tax Record
- 2024$479.00 ($39.92 / month)
Home Facts
- Beds3
- Baths2
- Total Finished SqFt1,584 SqFt
- Above Grade Finished1,584 SqFt
- StoriesTwo
- Lot Size0.1200 Acres
- StyleTownhouse
- Year Built2004
- APN21N12J 019
- CountyCherokee - GA
- Fireplaces1




