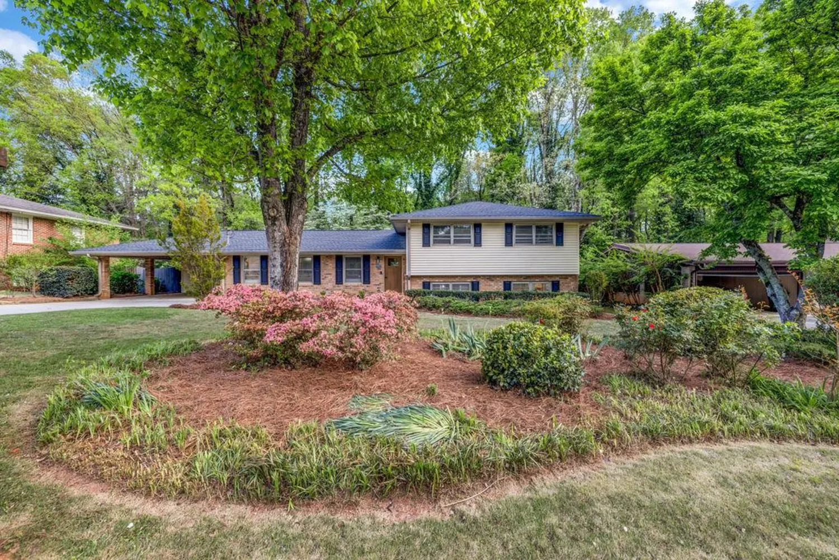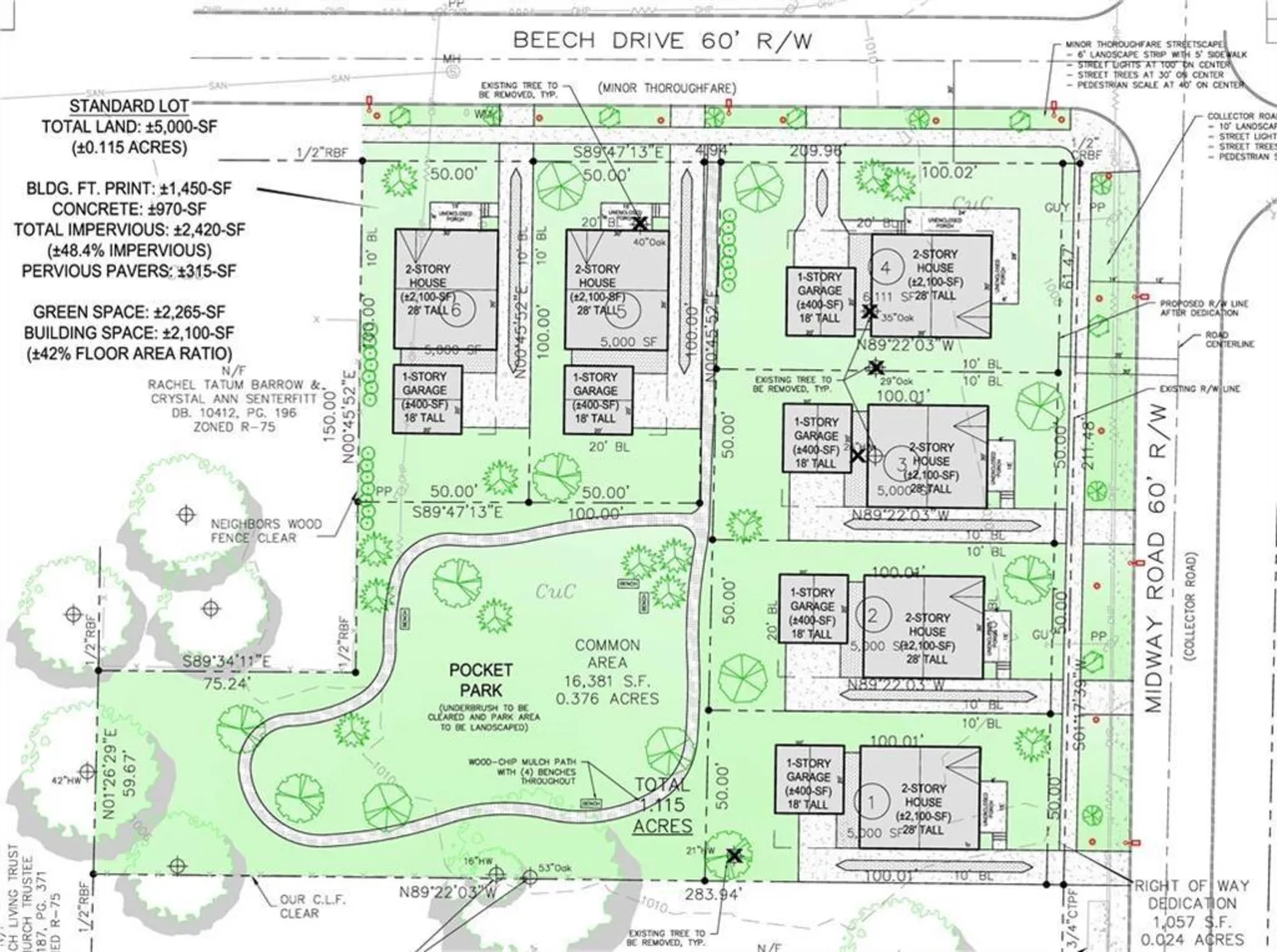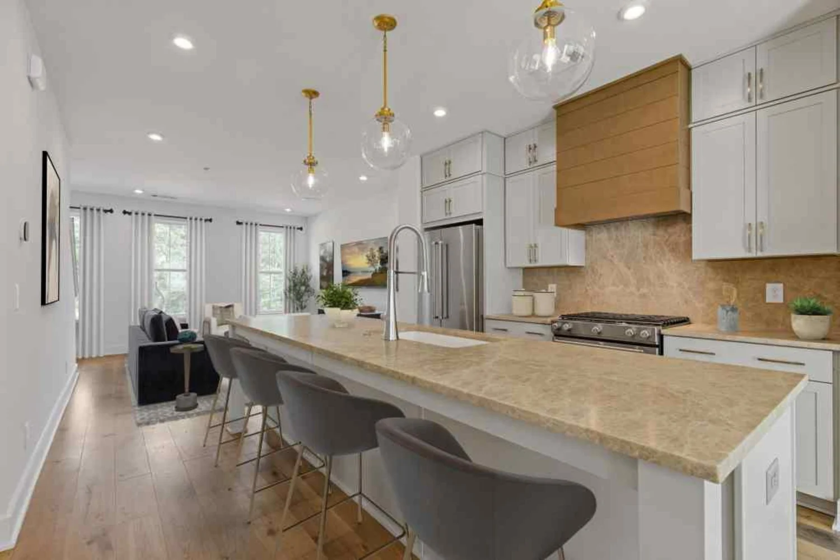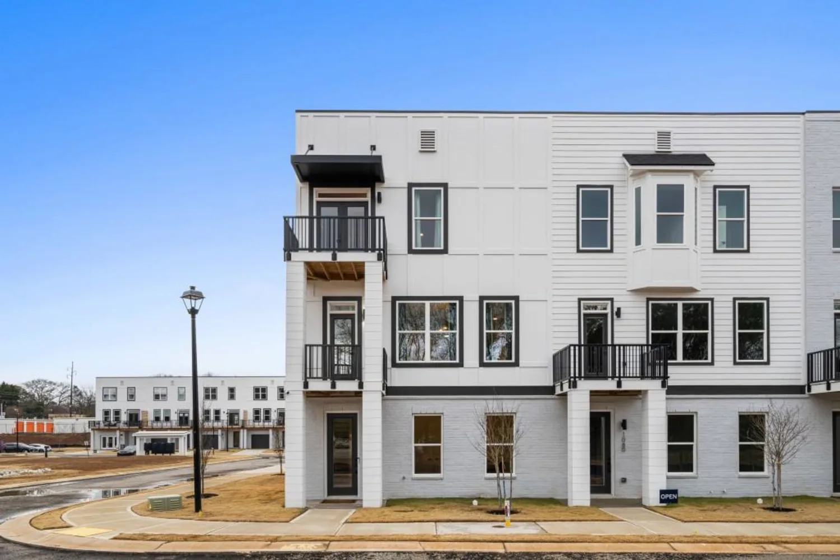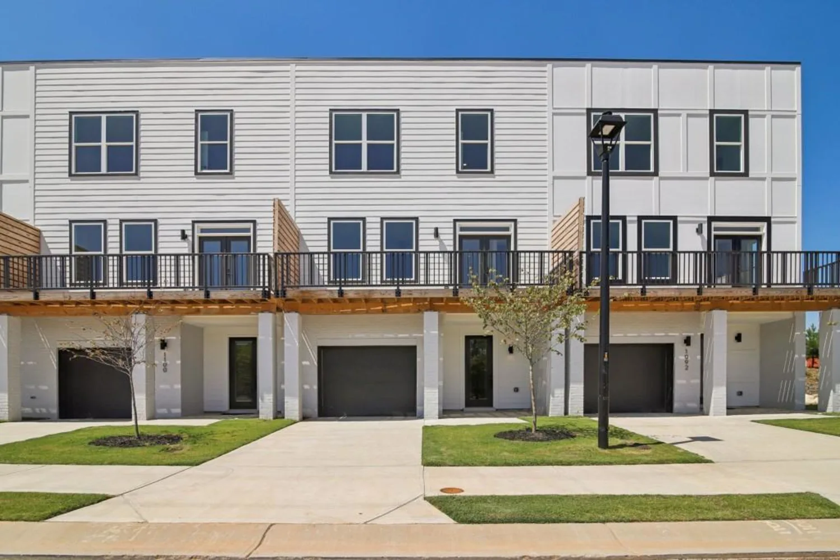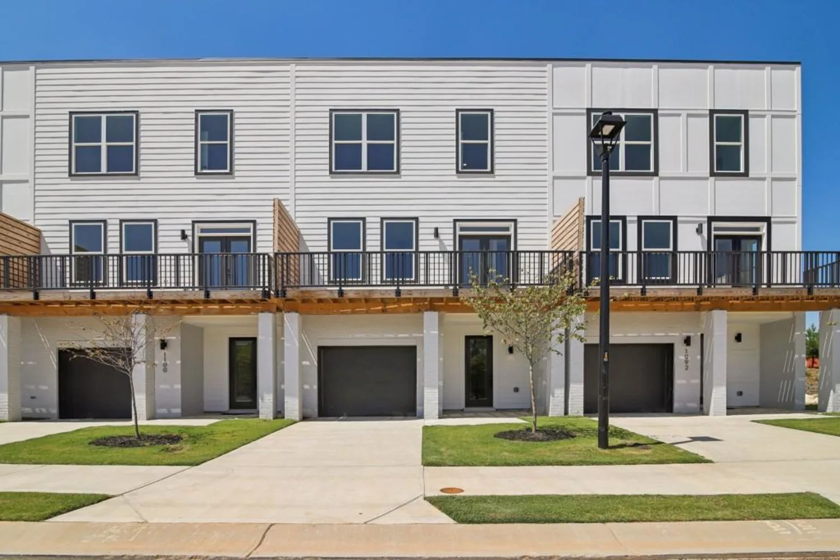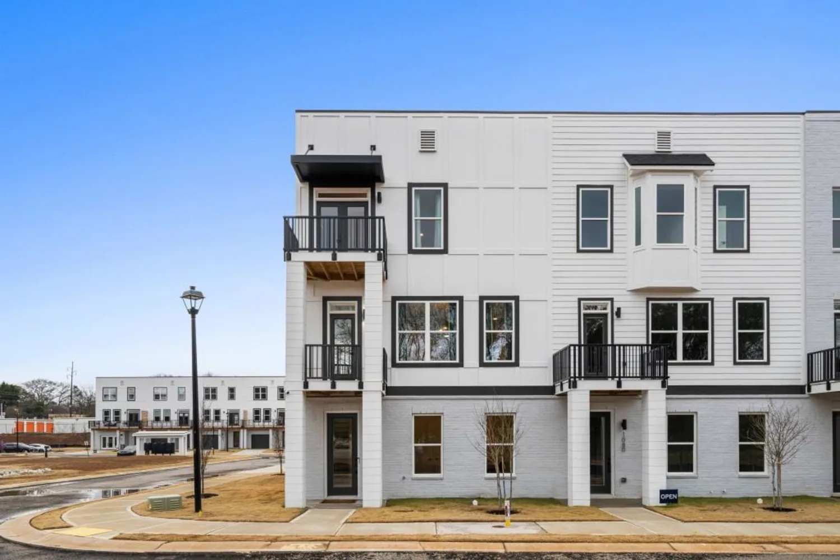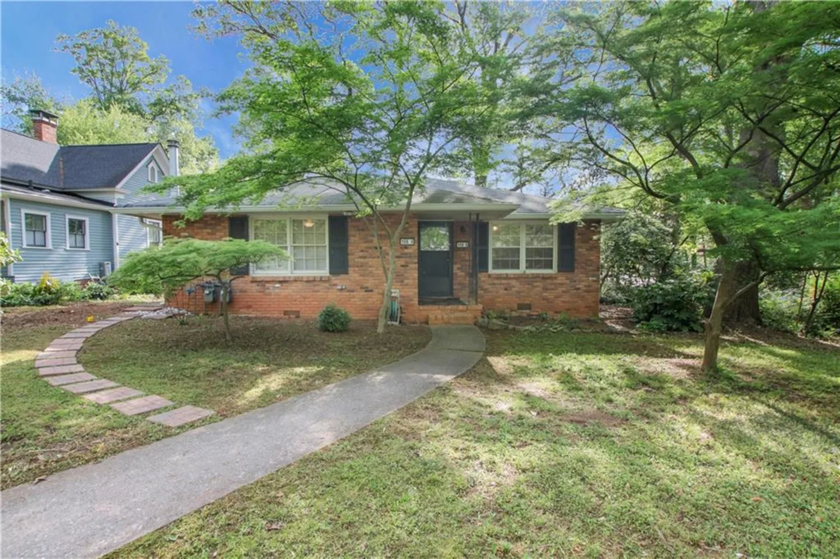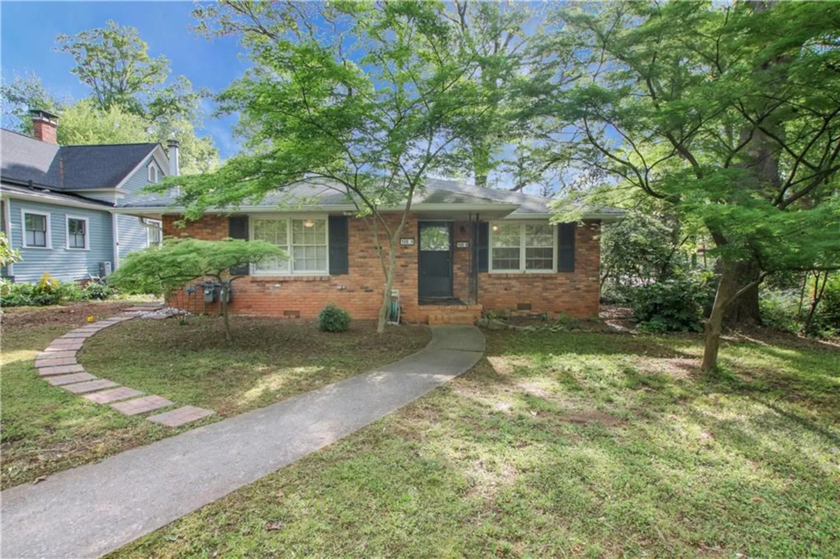3063 leafwood driveDecatur, GA 30033
3063 leafwood driveDecatur, GA 30033
Description
Mid-century modern masterpiece designed by acclaimed architect Eric Rawlings, beautifully renovated and loaded with value—pre-inspected and FHA appraised over list price for instant equity! Vaulted ceilings, expansive windows, and an open layout create a light-filled, airy vibe throughout. The chef’s kitchen stuns with quartz countertops, custom cabinetry, high-end appliances, and a walk-in pantry with bonus dishwasher and sink—designed for style and function. Adjacent wet bar makes entertaining a breeze. The oversized primary suite features a private bonus room ideal for office, gym, or the build out the walk-in closet of your dreams. Spa-like ensuite with soaking tub, double vanity, and large walk-in shower. Two additional updated bathrooms, a separate laundry room, and flexible office/flex room add versatility. Step into the vibrant art-inspired screened-in porch, painted in cheerful sunburst hues—perfect for morning coffee or evening wine. The professionally landscaped and fully fenced backyard includes a patio and firepit-ready space for year-round enjoyment. This eco-smart home features solar panels, an EV charger, and backup generator—delivering energy efficiency, peace of mind, and lower utility bills. Located in a highly desirable neighborhood with modern flair and thoughtful updates throughout, this home is a rare opportunity to own an architect-designed retreat that’s as beautiful as it is functional. Don’t miss this one-of-a-kind gem!
Property Details for 3063 Leafwood Drive
- Subdivision ComplexEvergreen Forest
- Architectural StyleMid-Century Modern, Ranch
- ExteriorGarden, Private Entrance, Private Yard, Rain Gutters
- Num Of Parking Spaces3
- Parking FeaturesDriveway, Kitchen Level, Level Driveway, On Street, Parking Pad
- Property AttachedNo
- Waterfront FeaturesNone
LISTING UPDATED:
- StatusActive
- MLS #7552713
- Days on Site95
- Taxes$4,687 / year
- MLS TypeResidential
- Year Built1954
- Lot Size0.26 Acres
- CountryDekalb - GA
LISTING UPDATED:
- StatusActive
- MLS #7552713
- Days on Site95
- Taxes$4,687 / year
- MLS TypeResidential
- Year Built1954
- Lot Size0.26 Acres
- CountryDekalb - GA
Building Information for 3063 Leafwood Drive
- StoriesOne
- Year Built1954
- Lot Size0.2600 Acres
Payment Calculator
Term
Interest
Home Price
Down Payment
The Payment Calculator is for illustrative purposes only. Read More
Property Information for 3063 Leafwood Drive
Summary
Location and General Information
- Community Features: Dog Park, Near Public Transport, Near Schools, Near Shopping, Near Trails/Greenway, Park, Playground, Restaurant, Stable(s)
- Directions: North Dekalb Mall North Decatur, GA 30033 Take Oak Tree Rd to US-29 N, 1 min (0.3 mi) Take N Druid Hills Rd and Valley Brook Rd to Hollywood Dr in Scottdale, 2 min (0.7 mi) Continue on Hollywood Dr. Drive to Leafwood Dr 2 min (0.5 mi) 3063 Leafwood Dr, Decatur, GA 30033
- View: Neighborhood, Trees/Woods
- Coordinates: 33.806977,-84.263627
School Information
- Elementary School: McLendon
- Middle School: Druid Hills
- High School: Druid Hills
Taxes and HOA Information
- Parcel Number: 18 099 03 049
- Tax Year: 2024
- Tax Legal Description: NO LOT NUMBER
- Tax Lot: 1
Virtual Tour
- Virtual Tour Link PP: https://www.propertypanorama.com/3063-Leafwood-Drive-Decatur-GA-30033/unbranded
Parking
- Open Parking: Yes
Interior and Exterior Features
Interior Features
- Cooling: Ceiling Fan(s), Ductless, Electric, Heat Pump, Zoned
- Heating: Ductless, Heat Pump, Zoned
- Appliances: Dishwasher, Disposal, Dryer, Electric Oven, Gas Oven, Gas Range, Range Hood, Refrigerator, Washer
- Basement: Crawl Space
- Fireplace Features: Family Room, Great Room, Living Room
- Flooring: Bamboo, Ceramic Tile, Hardwood
- Interior Features: Double Vanity, High Ceilings 10 ft Main, High Speed Internet, Low Flow Plumbing Fixtures, Vaulted Ceiling(s), Wet Bar
- Levels/Stories: One
- Other Equipment: Dehumidifier
- Window Features: Insulated Windows
- Kitchen Features: Breakfast Bar, Breakfast Room, Cabinets Other, Eat-in Kitchen, Kitchen Island, Pantry Walk-In, Solid Surface Counters, View to Family Room
- Master Bathroom Features: Double Vanity, Separate Tub/Shower, Soaking Tub
- Foundation: Block
- Main Bedrooms: 4
- Bathrooms Total Integer: 3
- Main Full Baths: 3
- Bathrooms Total Decimal: 3
Exterior Features
- Accessibility Features: None
- Construction Materials: Brick 3 Sides, Cement Siding
- Fencing: Back Yard, Fenced, Wood
- Horse Amenities: Barn, Boarding Facilities, Stable(s)
- Patio And Porch Features: Covered, Deck, Enclosed, Front Porch, Patio, Rear Porch, Screened
- Pool Features: None
- Road Surface Type: Asphalt
- Roof Type: Composition
- Security Features: Carbon Monoxide Detector(s), Smoke Detector(s)
- Spa Features: None
- Laundry Features: Laundry Room
- Pool Private: No
- Road Frontage Type: Other
- Other Structures: Shed(s)
Property
Utilities
- Sewer: Public Sewer
- Utilities: Cable Available, Electricity Available, Natural Gas Available, Phone Available, Sewer Available, Water Available
- Water Source: Public
- Electric: 220 Volts, Energy Storage Device
Property and Assessments
- Home Warranty: No
- Property Condition: Resale
Green Features
- Green Energy Efficient: Appliances, HVAC, Insulation, Thermostat
- Green Energy Generation: Solar
Lot Information
- Above Grade Finished Area: 2399
- Common Walls: No Common Walls
- Lot Features: Back Yard, Cleared, Front Yard, Landscaped, Level, Private
- Waterfront Footage: None
Rental
Rent Information
- Land Lease: No
- Occupant Types: Vacant
Public Records for 3063 Leafwood Drive
Tax Record
- 2024$4,687.00 ($390.58 / month)
Home Facts
- Beds4
- Baths3
- Total Finished SqFt2,399 SqFt
- Above Grade Finished2,399 SqFt
- StoriesOne
- Lot Size0.2600 Acres
- StyleSingle Family Residence
- Year Built1954
- APN18 099 03 049
- CountyDekalb - GA
- Fireplaces1




