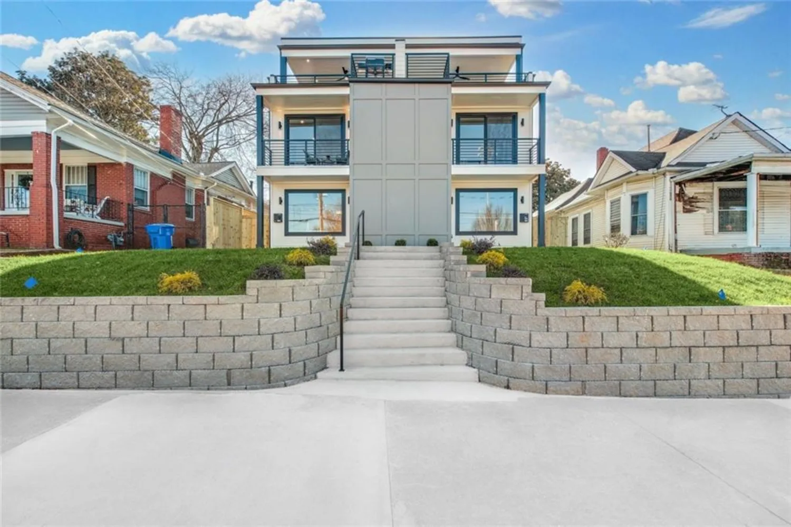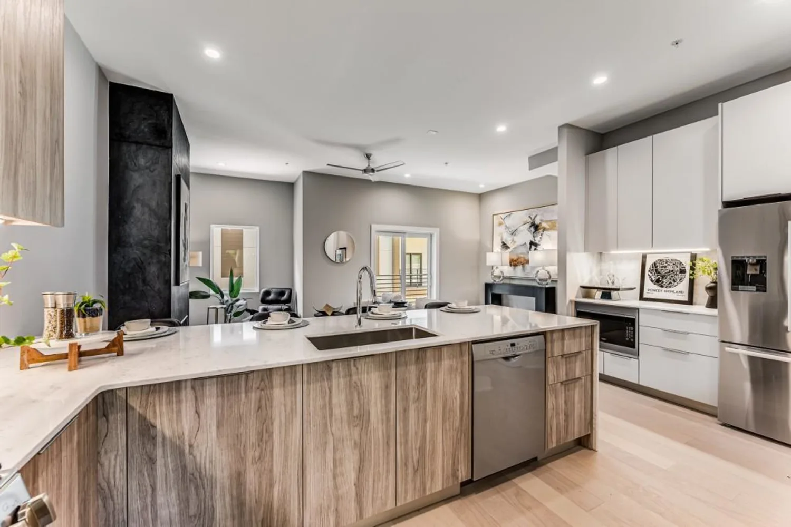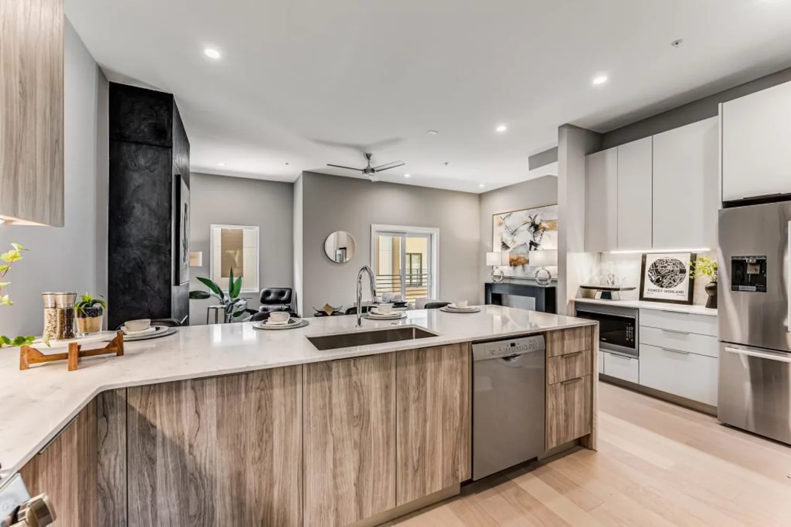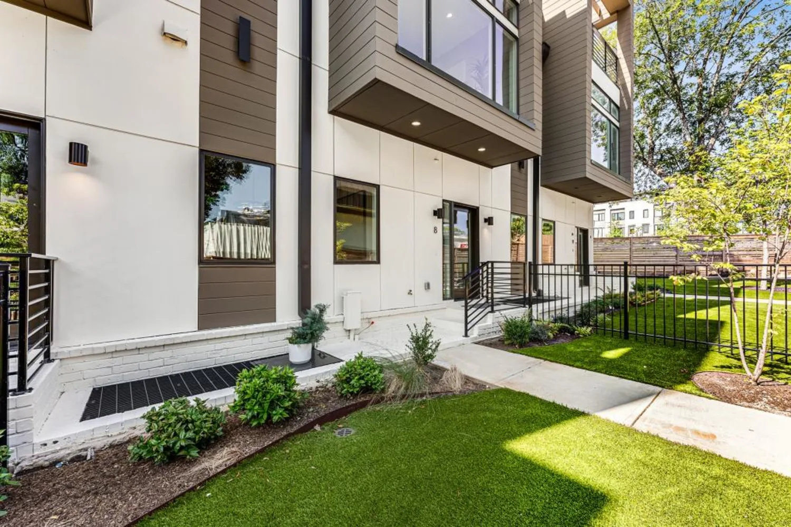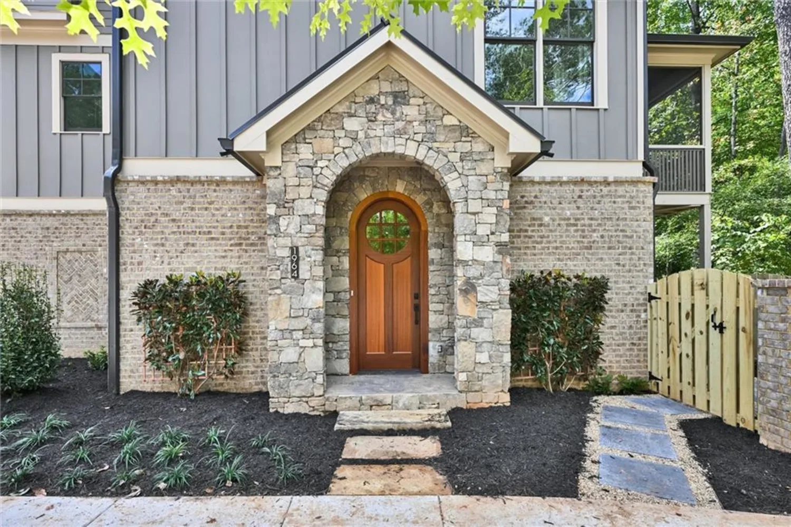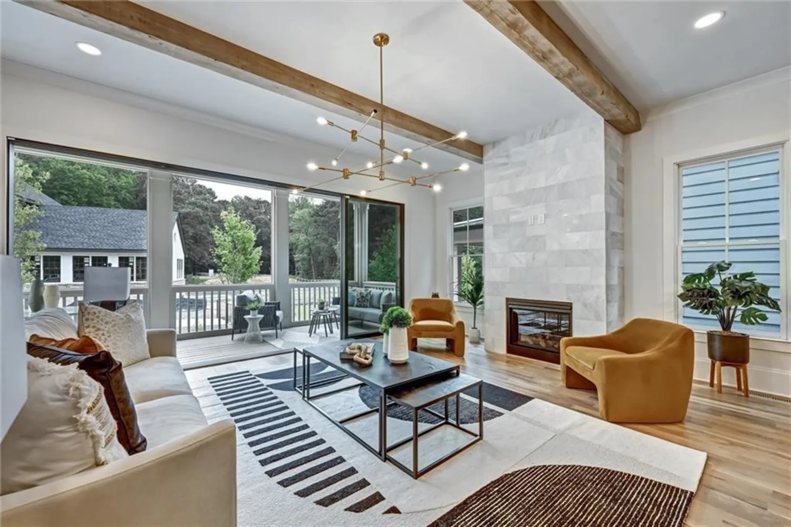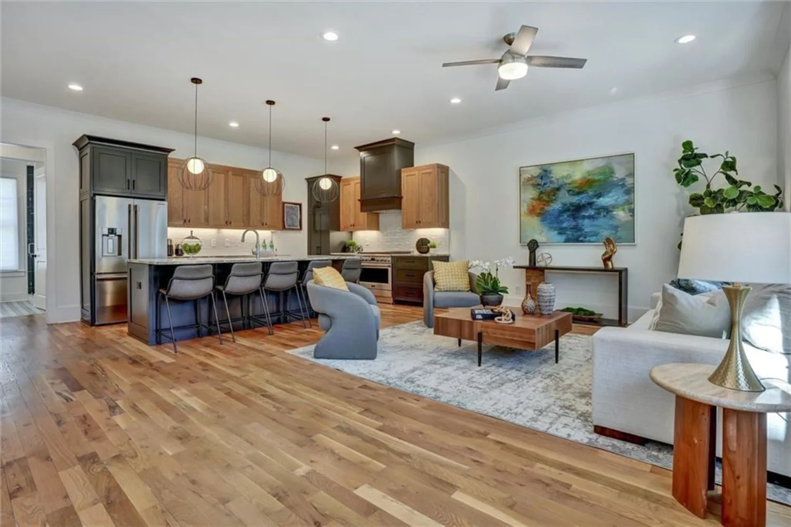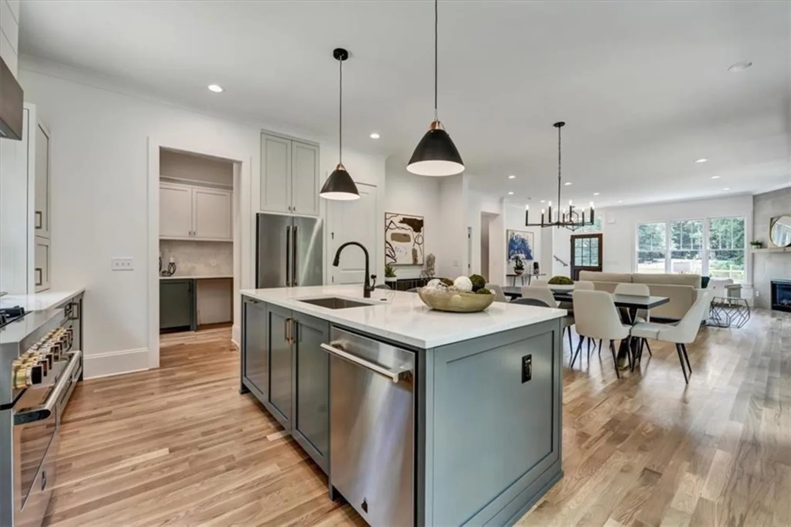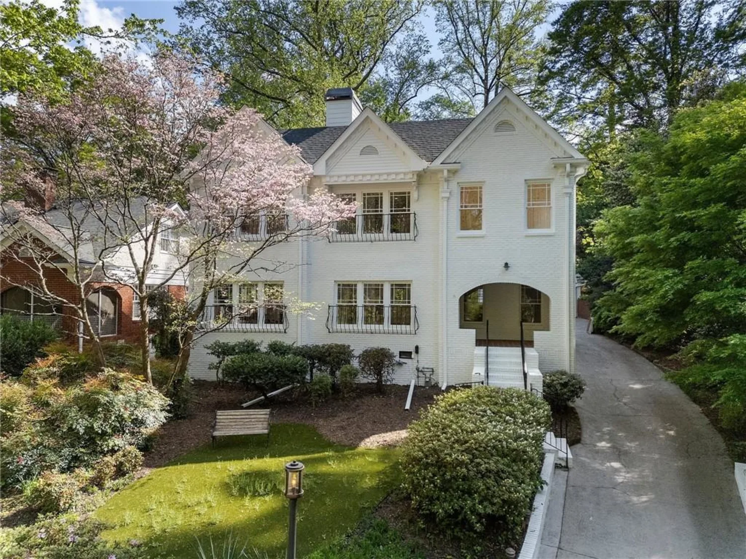2729 ridge valley road nwAtlanta, GA 30327
2729 ridge valley road nwAtlanta, GA 30327
Description
ARE YOU LOOKING TO BE CLOSER TO WORK AND YOUR KID'S SCHOOL?. OR DOWNSIZING? Stunning Renovated All-Brick Ranch in Prime Buckhead Location * Situated in one of Buckhead's most sought-after neighborhoods (Margaret Mitchell), this expansive all-brick ranch offers a harmonious blend of elegance and modern comfort. Boasting 5 spacious bedrooms and 5 1/2 pristine bathrooms, including two in-law suites, this home is designed to accommodate diverse living arrangements. * Main Level Highlights: Master Suite Retreat -- The generously sized master suite on the main floor provides a tranquil haven, featuring a luxurious en-suite bathroom and ample closet space. Gourmet Kitchen -- The heart of the home is the newly redesigned kitchen, showcasing expansive countertops, high-end appliances, and an open-concept design that seamlessly connects to the family room-perfect for both everyday living and entertaining. Living and Dining Areas -- A large family room offers a welcoming gathering space, while a secondary formal living room and dining room provide additional areas for relaxation and hosting guests. * Upper and Lower-Level Features: In-Law Suites -- Both levels are equipped with in-law suites, each complete with a bedroom and full bathroom, ensuring privacy and comfort for extended family or guests. Additional Living Spaces -- Flexible areas on both levels can serve as home offices, playrooms, or fitness centers, adapting to your family's needs. * Outdoor Living: Entertainment Ready -- Step outside to discover a large patio and deck, ideal for grilling and enjoying alfresco dining during the spring and summer months. * Additional Amenities: Two-Car Garage -- A spacious two-car garage offers secure parking and additional storage options. Modern Updates -- Every corner of this home has been thoughtfully updated, featuring gleaming new finishes that radiate throughout the property. * Located at 2729 Ridge Valley Road NW, this residence combines timeless architecture with contemporary enhancements, providing a luxurious and comfortable living experience in the heart of Atlanta's prestigious Buckhead district. CALL THE AGENT FOR MORE INFORMATION
Property Details for 2729 Ridge Valley Road NW
- Subdivision ComplexBuckhead
- Architectural StyleRanch, Traditional
- ExteriorPrivate Entrance
- Num Of Garage Spaces2
- Parking FeaturesDriveway, Garage, Garage Faces Rear
- Property AttachedNo
- Waterfront FeaturesNone
LISTING UPDATED:
- StatusActive
- MLS #7552147
- Days on Site16
- Taxes$14,072 / year
- MLS TypeResidential
- Year Built1961
- Lot Size0.50 Acres
- CountryFulton - GA
LISTING UPDATED:
- StatusActive
- MLS #7552147
- Days on Site16
- Taxes$14,072 / year
- MLS TypeResidential
- Year Built1961
- Lot Size0.50 Acres
- CountryFulton - GA
Building Information for 2729 Ridge Valley Road NW
- StoriesThree Or More
- Year Built1961
- Lot Size0.4960 Acres
Payment Calculator
Term
Interest
Home Price
Down Payment
The Payment Calculator is for illustrative purposes only. Read More
Property Information for 2729 Ridge Valley Road NW
Summary
Location and General Information
- Community Features: Near Schools, Near Shopping, Near Trails/Greenway
- Directions: From West Wesley Road go west on Margaret Mitchell Drive. Take 3rd Right onto Ridge Valley Road and 2729 is on your Right.
- View: Trees/Woods
- Coordinates: 33.83126,-84.44151
School Information
- Elementary School: Morris Brandon
- Middle School: Willis A. Sutton
- High School: North Atlanta
Taxes and HOA Information
- Parcel Number: 17 021900030214
- Tax Year: 2024
- Tax Legal Description: .
Virtual Tour
- Virtual Tour Link PP: https://www.propertypanorama.com/2729-Ridge-Valley-Road-NW-Atlanta-GA-30327/unbranded
Parking
- Open Parking: Yes
Interior and Exterior Features
Interior Features
- Cooling: Ceiling Fan(s), Central Air, Zoned
- Heating: Central, Electric, Natural Gas, Zoned
- Appliances: Gas Oven
- Basement: Daylight, Exterior Entry, Finished, Finished Bath, Interior Entry
- Fireplace Features: None
- Flooring: Hardwood
- Interior Features: Entrance Foyer, Walk-In Closet(s)
- Levels/Stories: Three Or More
- Other Equipment: None
- Window Features: Double Pane Windows, Insulated Windows
- Kitchen Features: Cabinets White, Eat-in Kitchen, Solid Surface Counters, View to Family Room
- Master Bathroom Features: Separate Tub/Shower, Soaking Tub
- Foundation: Block, Concrete Perimeter
- Main Bedrooms: 3
- Total Half Baths: 1
- Bathrooms Total Integer: 6
- Main Full Baths: 3
- Bathrooms Total Decimal: 5
Exterior Features
- Accessibility Features: Accessible Doors
- Construction Materials: Brick 4 Sides
- Fencing: None
- Horse Amenities: None
- Patio And Porch Features: Covered, Deck, Patio
- Pool Features: None
- Road Surface Type: Asphalt
- Roof Type: Composition
- Security Features: Security Lights, Smoke Detector(s)
- Spa Features: None
- Laundry Features: Laundry Room, Main Level
- Pool Private: No
- Road Frontage Type: City Street
- Other Structures: None
Property
Utilities
- Sewer: Public Sewer
- Utilities: Cable Available, Electricity Available, Natural Gas Available, Phone Available, Sewer Available, Water Available
- Water Source: Public
- Electric: 110 Volts, 220 Volts
Property and Assessments
- Home Warranty: No
- Property Condition: Updated/Remodeled
Green Features
- Green Energy Efficient: None
- Green Energy Generation: None
Lot Information
- Above Grade Finished Area: 4542
- Common Walls: No Common Walls
- Lot Features: Wooded
- Waterfront Footage: None
Rental
Rent Information
- Land Lease: No
- Occupant Types: Owner
Public Records for 2729 Ridge Valley Road NW
Tax Record
- 2024$14,072.00 ($1,172.67 / month)
Home Facts
- Beds5
- Baths5
- Total Finished SqFt4,542 SqFt
- Above Grade Finished4,542 SqFt
- StoriesThree Or More
- Lot Size0.4960 Acres
- StyleSingle Family Residence
- Year Built1961
- APN17 021900030214
- CountyFulton - GA




