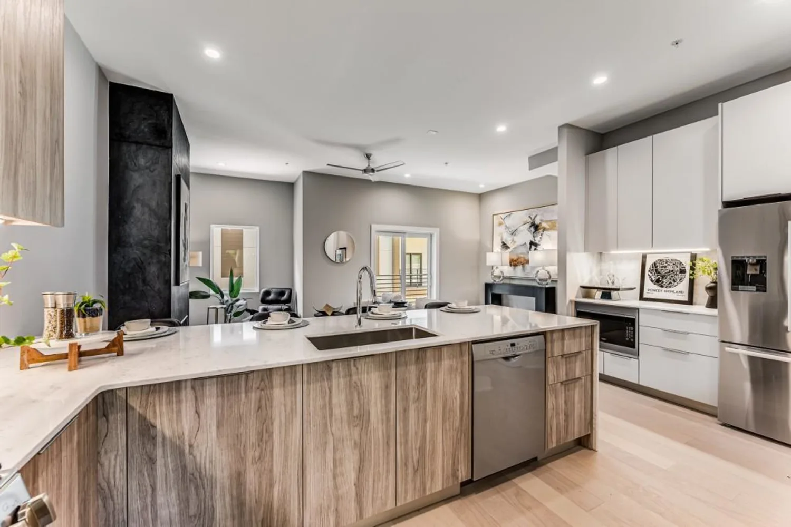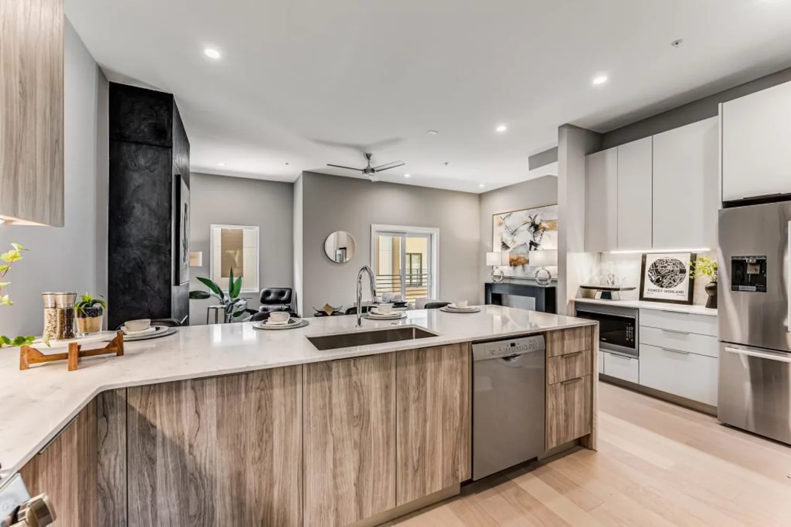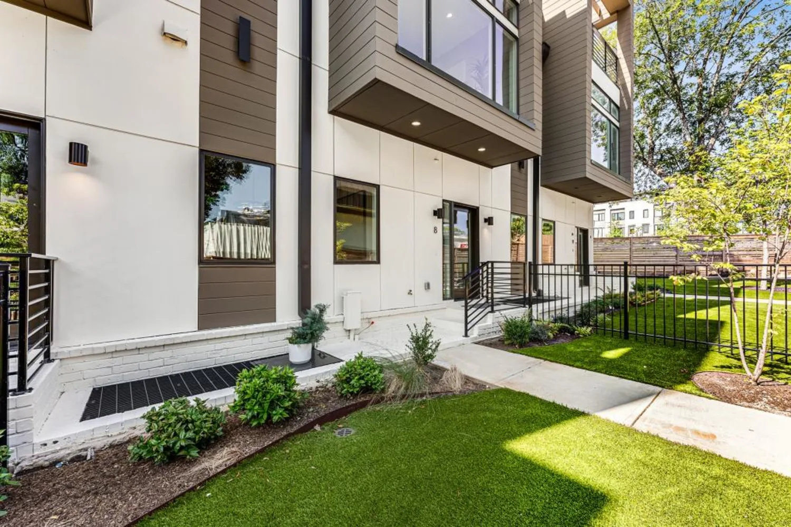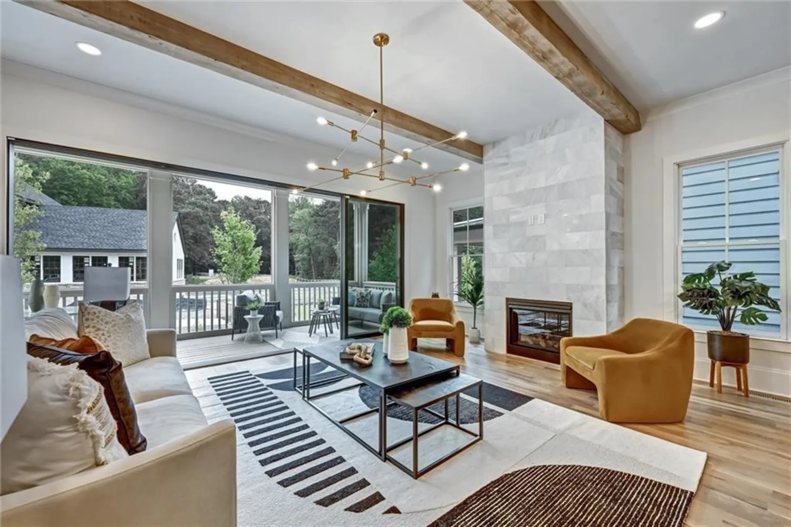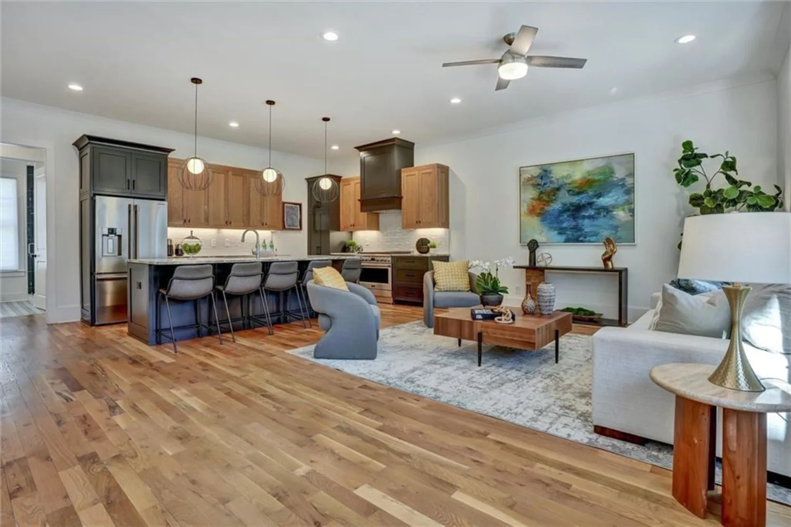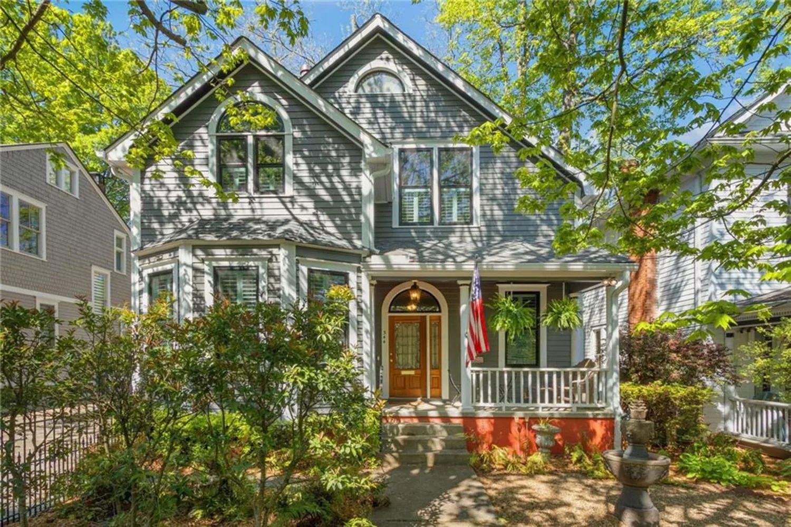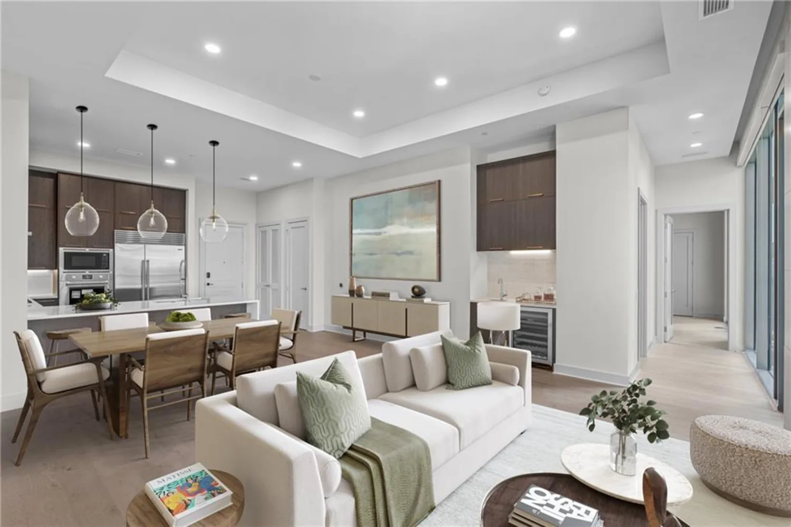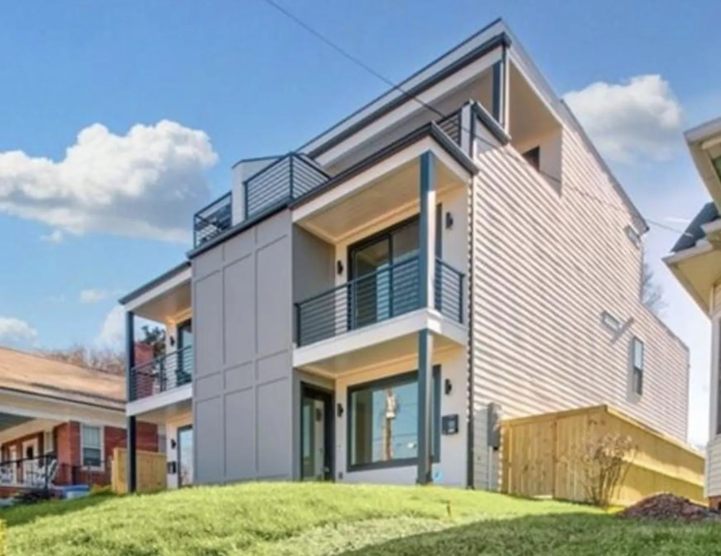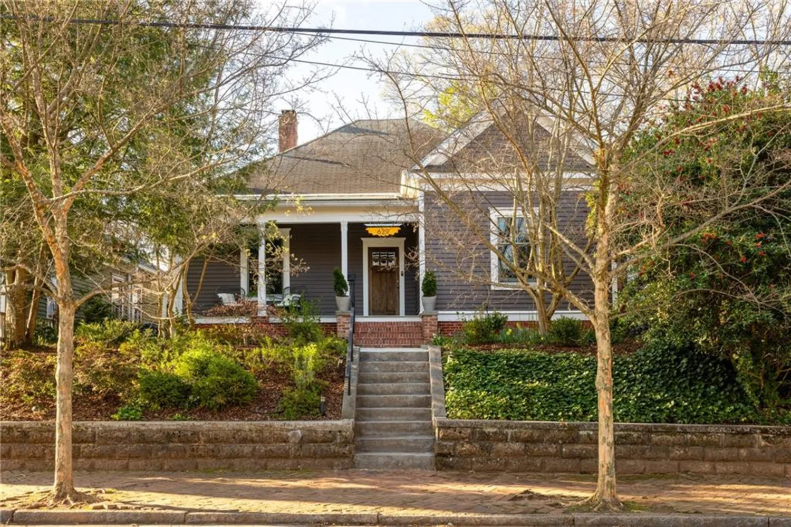791 woodland avenue seAtlanta, GA 30316
791 woodland avenue seAtlanta, GA 30316
Description
Newer Construction just a few blocks to the BELTLINE - 4 bedrooms - 3 full baths - 1 half bath - plus a 20.4 x 15.11 Family Room - 2 car drive under garage - 2 laundry rooms - newly refinished hardwood flooring & paint throughout, more outdoor living space than you can shake a stick at PLUS a 1 bed/1bath 1048sqft unfinished stubbed & framed basement on a 100x150 lot. This home is truly fantastic for day to day living as well as entertaining. The main level is a lovely open living space with a chef inspired kitchen that sports a 36in Big Chill 6 burner gas range in orange for a fun pop of color. This opens to the large back deck. There is plenty of cabinetry, a breakfast bar & that needed pantry. There is a rare separate XL main level family room that will be the heart of the home. Additionally on the main level is a full sized bedroom w/ensuite & large closet, a half bath and one of 2 laundry rooms. Upstairs there is a dreamy primary suite with its own private covered porch and a fun & dramatic WIC that has an entrance into the 2nd larger laundry room w/sink. To round out the upstairs there are 2 more spacious bedrooms with a connected bathroom & a desk/reading nook at the top of the stairs. WAIT there is more. Don’t forget that unfinished basement that is framed & plumbed for a new bath and an additional bedroom, large storage/mechanical room & 2 car garage. Floor Plans are in the photos. All of this just minutes to all things that intown living has to offer. Offering up to $4500 to Buyers with our preferred lender, Highland Mortgage, Laura Witte.
Property Details for 791 Woodland Avenue SE
- Subdivision ComplexOrmewood Park
- Architectural StyleCraftsman, Farmhouse, Traditional
- ExteriorPrivate Entrance, Private Yard, Rain Gutters
- Num Of Garage Spaces2
- Parking FeaturesDrive Under Main Level, Driveway, Garage, Garage Faces Rear, Level Driveway
- Property AttachedNo
- Waterfront FeaturesNone
LISTING UPDATED:
- StatusActive
- MLS #7551865
- Days on Site18
- Taxes$12,819 / year
- MLS TypeResidential
- Year Built2017
- Lot Size0.34 Acres
- CountryFulton - GA
LISTING UPDATED:
- StatusActive
- MLS #7551865
- Days on Site18
- Taxes$12,819 / year
- MLS TypeResidential
- Year Built2017
- Lot Size0.34 Acres
- CountryFulton - GA
Building Information for 791 Woodland Avenue SE
- StoriesThree Or More
- Year Built2017
- Lot Size0.3444 Acres
Payment Calculator
Term
Interest
Home Price
Down Payment
The Payment Calculator is for illustrative purposes only. Read More
Property Information for 791 Woodland Avenue SE
Summary
Location and General Information
- Community Features: Dog Park, Near Beltline, Near Public Transport, Near Schools, Near Trails/Greenway, Street Lights
- Directions: From I 20 take Moreland Ave South to right on Ormewood and lefto on Woodland. Home is on the corner of WOodland and Emerson
- View: Neighborhood
- Coordinates: 33.732848,-84.351759
School Information
- Elementary School: Parkside
- Middle School: Martin L. King Jr.
- High School: Maynard Jackson
Taxes and HOA Information
- Parcel Number: 14 001100090272
- Tax Year: 2024
- Tax Legal Description: 14 A
Virtual Tour
- Virtual Tour Link PP: https://www.propertypanorama.com/791-Woodland-Avenue-SE-Atlanta-GA-30316/unbranded
Parking
- Open Parking: Yes
Interior and Exterior Features
Interior Features
- Cooling: Ceiling Fan(s), Central Air, Electric
- Heating: Central, Forced Air, Natural Gas
- Appliances: Dishwasher, Disposal, Gas Range, Range Hood, Refrigerator, Self Cleaning Oven
- Basement: Bath/Stubbed, Daylight, Exterior Entry, Interior Entry, Unfinished, Walk-Out Access
- Fireplace Features: Electric, Living Room
- Flooring: Hardwood
- Interior Features: Disappearing Attic Stairs, High Ceilings 9 ft Lower, High Ceilings 9 ft Main, High Ceilings 9 ft Upper, Low Flow Plumbing Fixtures
- Levels/Stories: Three Or More
- Other Equipment: None
- Window Features: Double Pane Windows, Wood Frames
- Kitchen Features: Breakfast Bar, Cabinets Other, Pantry, Stone Counters, View to Family Room
- Master Bathroom Features: Double Vanity, Separate Tub/Shower, Soaking Tub
- Foundation: Combination
- Main Bedrooms: 1
- Total Half Baths: 1
- Bathrooms Total Integer: 4
- Main Full Baths: 1
- Bathrooms Total Decimal: 3
Exterior Features
- Accessibility Features: None
- Construction Materials: HardiPlank Type
- Fencing: Back Yard, Fenced, Wood
- Horse Amenities: None
- Patio And Porch Features: Covered, Deck, Enclosed, Front Porch, Screened, Side Porch, Wrap Around
- Pool Features: None
- Road Surface Type: Asphalt
- Roof Type: Composition
- Security Features: Security System Owned, Smoke Detector(s)
- Spa Features: None
- Laundry Features: Laundry Closet, Laundry Room, Main Level, Upper Level
- Pool Private: No
- Road Frontage Type: City Street
- Other Structures: None
Property
Utilities
- Sewer: Public Sewer
- Utilities: Cable Available, Electricity Available, Natural Gas Available, Sewer Available, Water Available
- Water Source: Public
- Electric: 220 Volts in Garage
Property and Assessments
- Home Warranty: No
- Property Condition: Resale
Green Features
- Green Energy Efficient: None
- Green Energy Generation: None
Lot Information
- Above Grade Finished Area: 2960
- Common Walls: No Common Walls
- Lot Features: Back Yard, Corner Lot, Front Yard, Rectangular Lot
- Waterfront Footage: None
Rental
Rent Information
- Land Lease: No
- Occupant Types: Vacant
Public Records for 791 Woodland Avenue SE
Tax Record
- 2024$12,819.00 ($1,068.25 / month)
Home Facts
- Beds4
- Baths3
- Total Finished SqFt2,960 SqFt
- Above Grade Finished2,960 SqFt
- StoriesThree Or More
- Lot Size0.3444 Acres
- StyleSingle Family Residence
- Year Built2017
- APN14 001100090272
- CountyFulton - GA
- Fireplaces1




