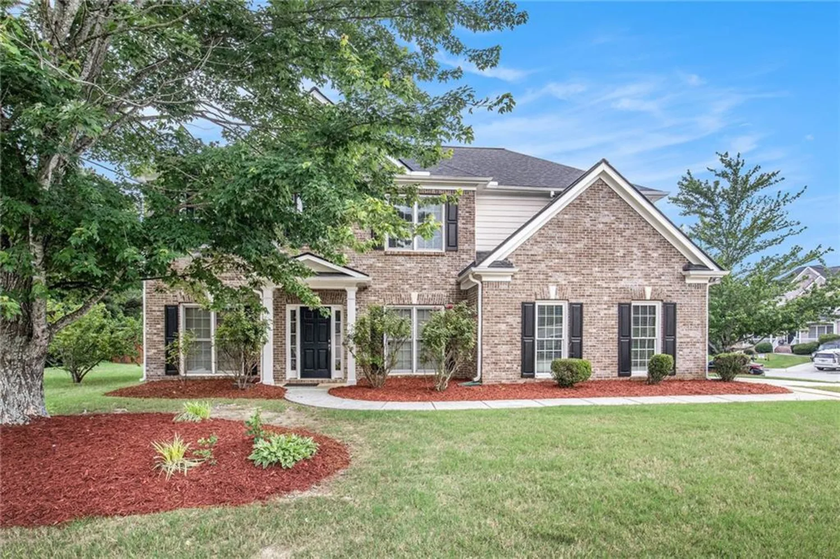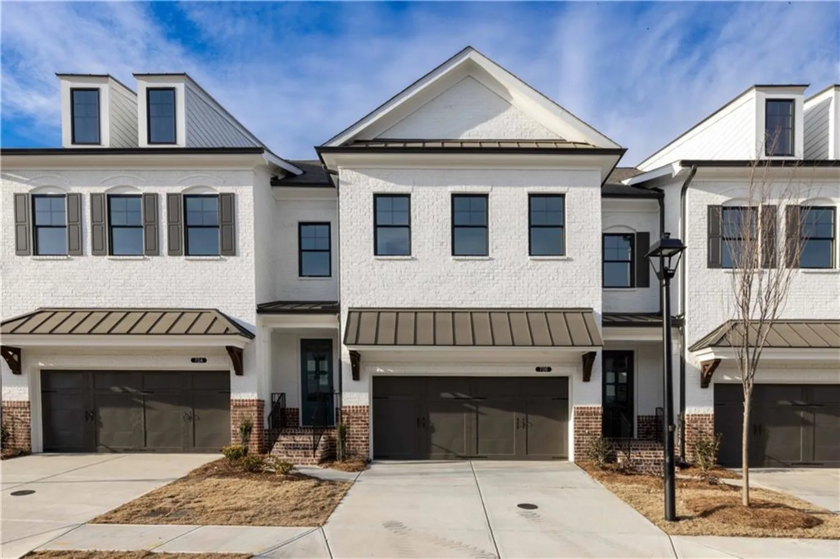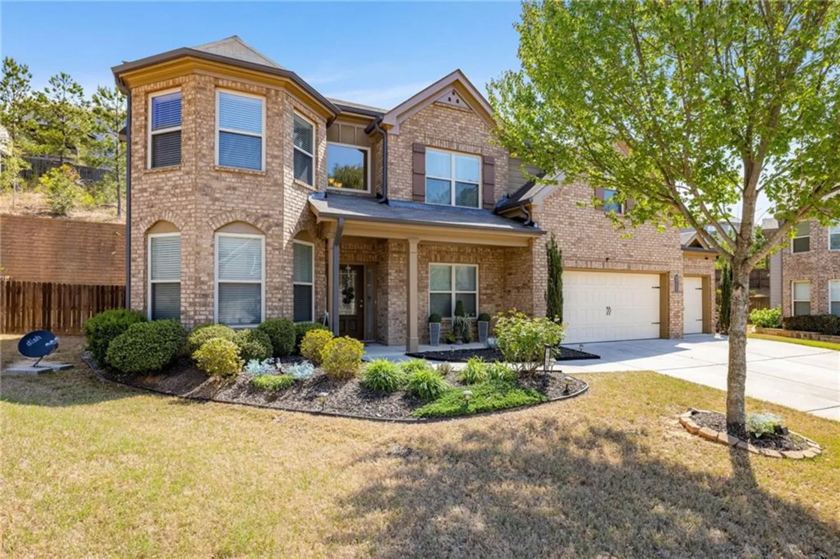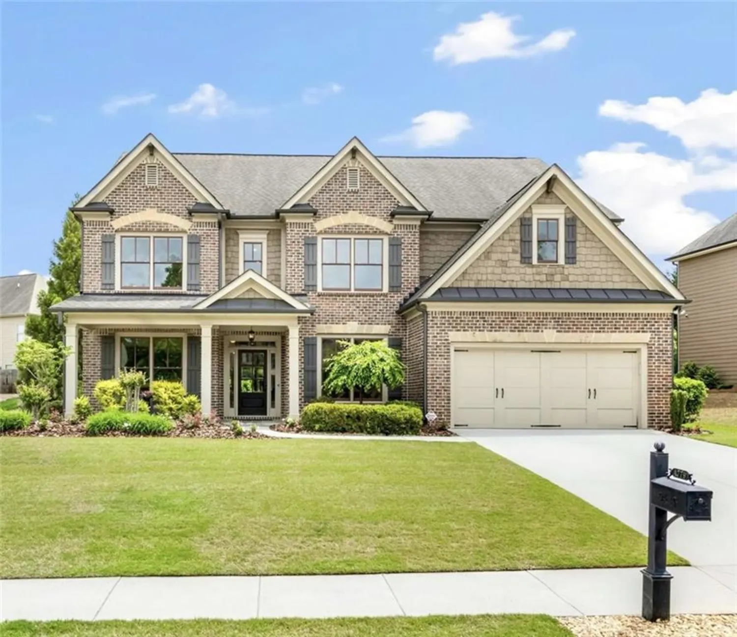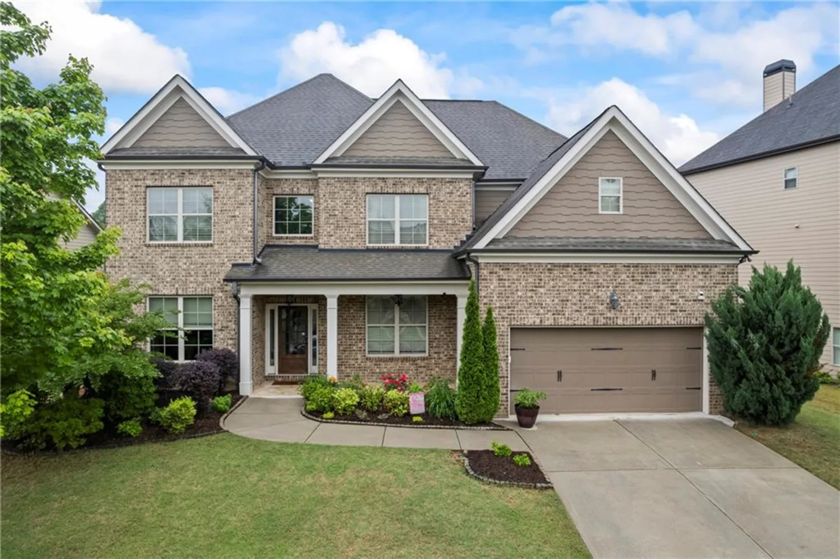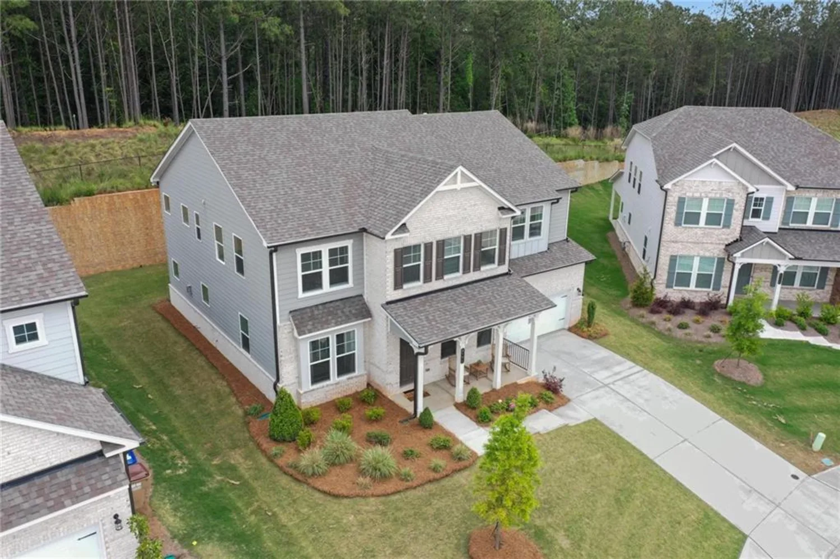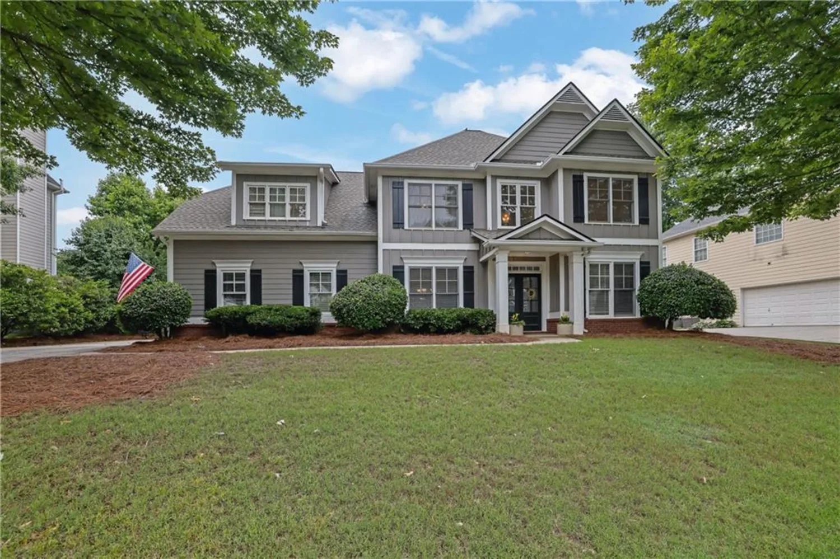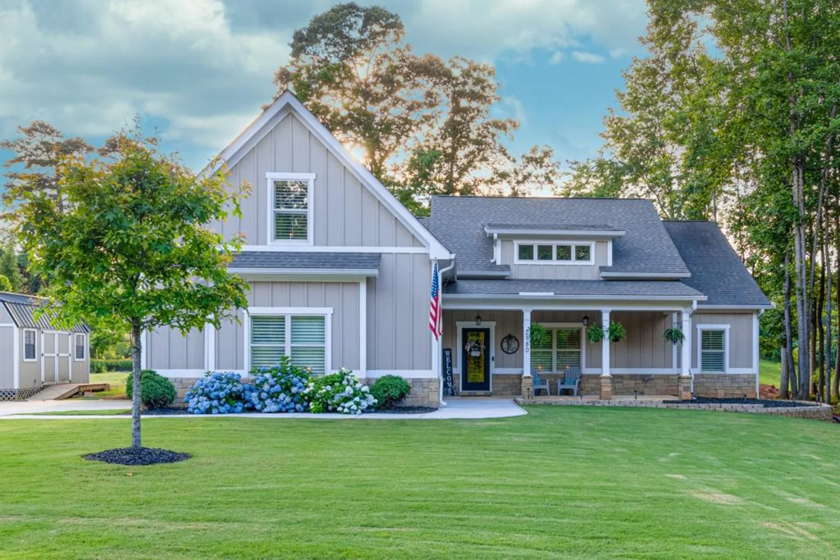6597 river island driveBuford, GA 30518
6597 river island driveBuford, GA 30518
Description
SELLER CONCESSIONS of $10,000 with great offer! CUSTOM MODEL HOME with RICH UPGRADES and NEW FLOORING AND APPLIANCES. Welcome to your dream home in the highly sought-after River Falls Community located on a CORNER LOT within walking distance by the pool, playground and tennis courts! This expansive custom-built residence was originally the model home. Estate boasts rich upgrades and is perfectly situated near award-winning schools, offering an exceptional lifestyle for you and your family. Start your mornings with a cup of coffee on the charming rocking chair front porch, overlooking your beautifully landscaped yard. Step inside to discover soaring high ceilings and all-brand new luxury flooring that extends throughout the main level, providing an elegant and modern touch. The heart of the home, this stunning kitchen features stone counter tops, all-new stainless steel appliances, and beautiful cabinetry adorned with sleek black stainless hardware. Enjoy seamless flow into the breakfast nook, overlooking your deck, and two-story great room, complete with a 20' custom stacked stone fireplace. Your lush, green backyard is surrounded by a privacy fence, creating a serene retreat for outdoor entertaining or relaxing in peace. Upstairs, you'll find new plush carpeting throughout the second level and a wrought iron staircase leading to a massive primary suite. This spacious sanctuary includes a sitting area, a walk-in closet, and a gorgeous master bath featuring dual vanities, a separate jet-powered tub and a beautifully tiled shower. Additional bedrooms are generously sized, perfect for family or guests. Speaker upgrade throughout main and primary bedroom. The expansive basement has large tile flooring throughout, includes a fifth bedroom, a full bath, living room, custom wood bar, and an office, ideal for working from home or accommodating visitors. The garage offers a unique tandem space (28' x 25') suitable for a car, small boat. golf cart, or workshop. Your gonna love the big deck to your lush yard, with mature Japanese maple and lots of room for private gatherings and enjoyment. The yard has an irrigation system as well! River Falls features an array of amenities, including a beautiful community pool, tennis courts, a playground, and well-maintained sidewalks and green spaces. Located within one mile of Lake Lanier, the Buford Dam, the Chattahoochee River, ample parks and walking trails. This meticulously cared-for home, the pride of its original owner, is one of the largest floor-plans available in River Falls. Don't miss your chance to experience the perfect blend of luxury and comfort. Uploaded docs contain a list of the many upgrades.
Property Details for 6597 River Island Drive
- Subdivision ComplexRIVER FALLS
- Architectural StyleTraditional
- ExteriorPrivate Yard, Other
- Num Of Garage Spaces3
- Num Of Parking Spaces5
- Parking FeaturesAttached, Garage, Garage Faces Front
- Property AttachedNo
- Waterfront FeaturesNone
LISTING UPDATED:
- StatusActive
- MLS #7551590
- Days on Site10
- Taxes$1,420 / year
- MLS TypeResidential
- Year Built2001
- Lot Size0.24 Acres
- CountryGwinnett - GA
LISTING UPDATED:
- StatusActive
- MLS #7551590
- Days on Site10
- Taxes$1,420 / year
- MLS TypeResidential
- Year Built2001
- Lot Size0.24 Acres
- CountryGwinnett - GA
Building Information for 6597 River Island Drive
- StoriesThree Or More
- Year Built2001
- Lot Size0.2400 Acres
Payment Calculator
Term
Interest
Home Price
Down Payment
The Payment Calculator is for illustrative purposes only. Read More
Property Information for 6597 River Island Drive
Summary
Location and General Information
- Community Features: Boating, Clubhouse, Homeowners Assoc, Near Schools, Near Shopping, Near Trails/Greenway, Park, Playground, Pool, Sidewalks, Street Lights, Tennis Court(s)
- Directions: GPS works well. First house on the left inside River Falls, next to the tennis/pool areas. (Allow one-two hours notice for appointments.)
- View: Neighborhood, Pool, Trees/Woods
- Coordinates: 34.145081,-84.073236
School Information
- Elementary School: White Oak - Gwinnett
- Middle School: Lanier
- High School: Lanier
Taxes and HOA Information
- Parcel Number: R7364 173
- Tax Year: 2023
- Association Fee Includes: Maintenance Grounds, Swim, Tennis
- Tax Legal Description: L1 BA RIVER FALLS #1
- Tax Lot: 1
Virtual Tour
- Virtual Tour Link PP: https://www.propertypanorama.com/6597-River-Island-Drive-Buford-GA-30518/unbranded
Parking
- Open Parking: No
Interior and Exterior Features
Interior Features
- Cooling: Ceiling Fan(s), Central Air
- Heating: Central
- Appliances: Dishwasher, Disposal, Dryer, Microwave, Refrigerator, Self Cleaning Oven, Washer
- Basement: Daylight, Exterior Entry, Finished, Finished Bath, Full, Walk-Out Access
- Fireplace Features: Family Room
- Flooring: Carpet, Ceramic Tile, Luxury Vinyl
- Interior Features: Crown Molding, Double Vanity, Recessed Lighting, Sound System, Tray Ceiling(s), Vaulted Ceiling(s), Walk-In Closet(s)
- Levels/Stories: Three Or More
- Other Equipment: None
- Window Features: Double Pane Windows, Insulated Windows, Window Treatments
- Kitchen Features: Breakfast Bar, Cabinets Other, Eat-in Kitchen, Kitchen Island, Stone Counters
- Master Bathroom Features: Double Vanity, Separate Tub/Shower
- Foundation: Concrete Perimeter
- Total Half Baths: 1
- Bathrooms Total Integer: 4
- Bathrooms Total Decimal: 3
Exterior Features
- Accessibility Features: None
- Construction Materials: Brick Front, Cement Siding, Stone
- Fencing: Back Yard
- Horse Amenities: None
- Patio And Porch Features: Covered, Deck, Front Porch, Rear Porch
- Pool Features: None
- Road Surface Type: Asphalt
- Roof Type: Composition
- Security Features: Smoke Detector(s)
- Spa Features: None
- Laundry Features: Common Area, In Hall, Upper Level
- Pool Private: No
- Road Frontage Type: City Street
- Other Structures: RV/Boat Storage, Other
Property
Utilities
- Sewer: Public Sewer
- Utilities: Cable Available, Electricity Available, Natural Gas Available, Phone Available, Underground Utilities, Water Available
- Water Source: Public
- Electric: 110 Volts
Property and Assessments
- Home Warranty: Yes
- Property Condition: Resale
Green Features
- Green Energy Efficient: Appliances, Construction, HVAC, Insulation, Lighting, Water Heater
- Green Energy Generation: None
Lot Information
- Above Grade Finished Area: 3033
- Common Walls: No Common Walls
- Lot Features: Back Yard, Corner Lot, Front Yard, Level
- Waterfront Footage: None
Rental
Rent Information
- Land Lease: No
- Occupant Types: Owner
Public Records for 6597 River Island Drive
Tax Record
- 2023$1,420.00 ($118.33 / month)
Home Facts
- Beds5
- Baths3
- Total Finished SqFt4,250 SqFt
- Above Grade Finished3,033 SqFt
- Below Grade Finished1,217 SqFt
- StoriesThree Or More
- Lot Size0.2400 Acres
- StyleSingle Family Residence
- Year Built2001
- APNR7364 173
- CountyGwinnett - GA
- Fireplaces2




