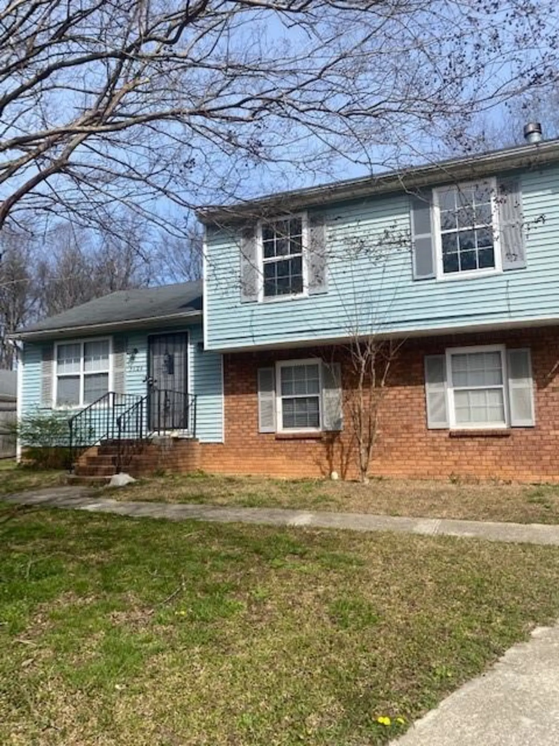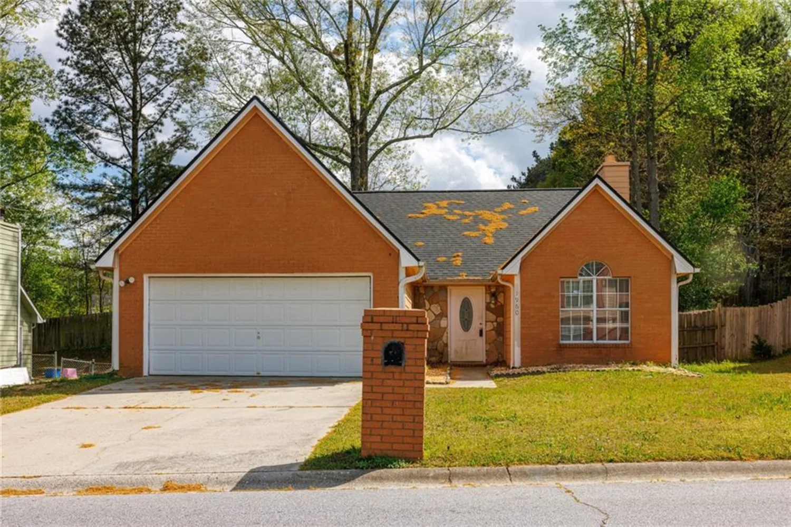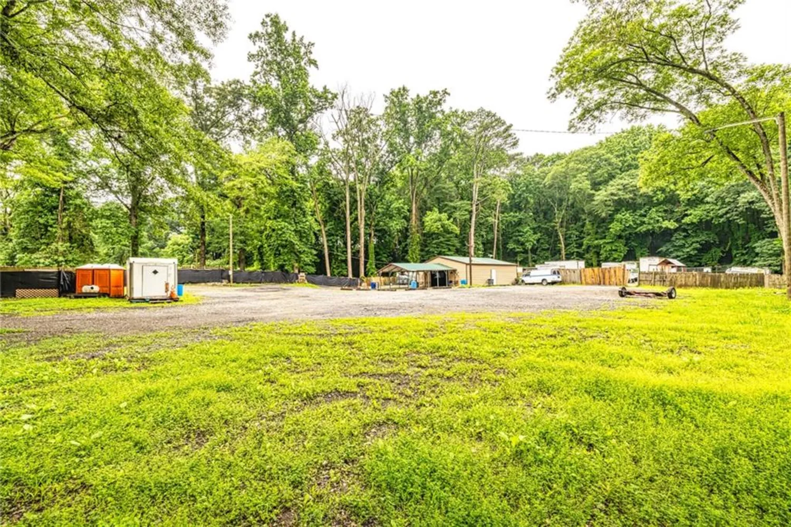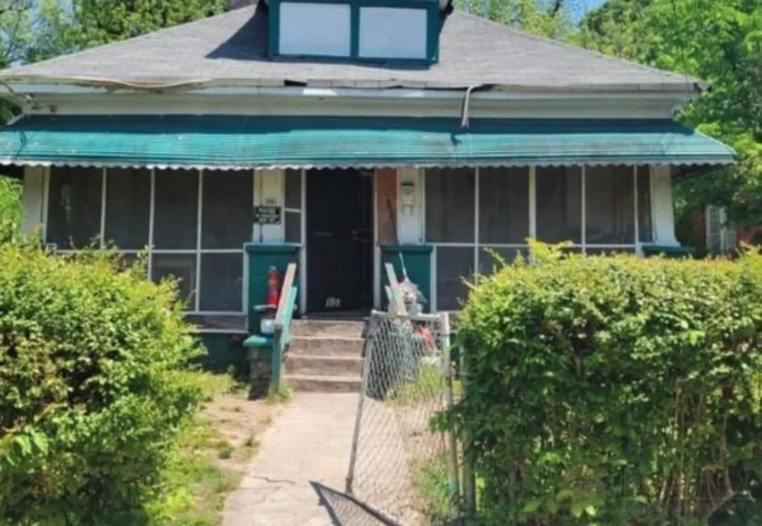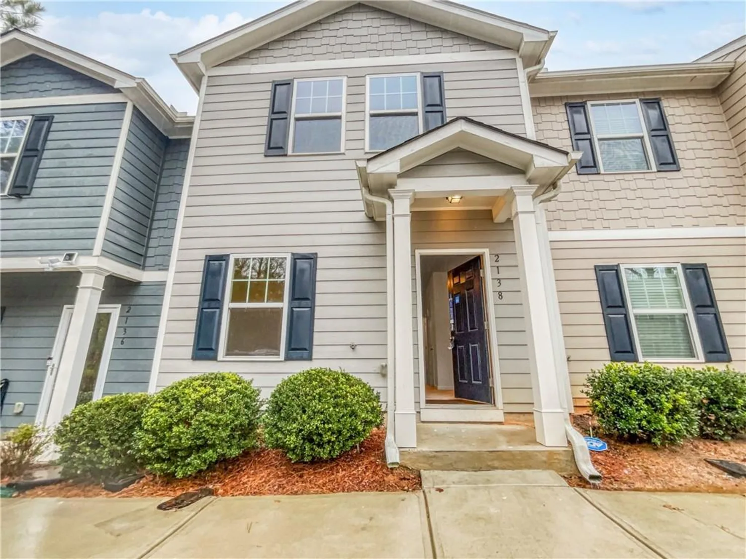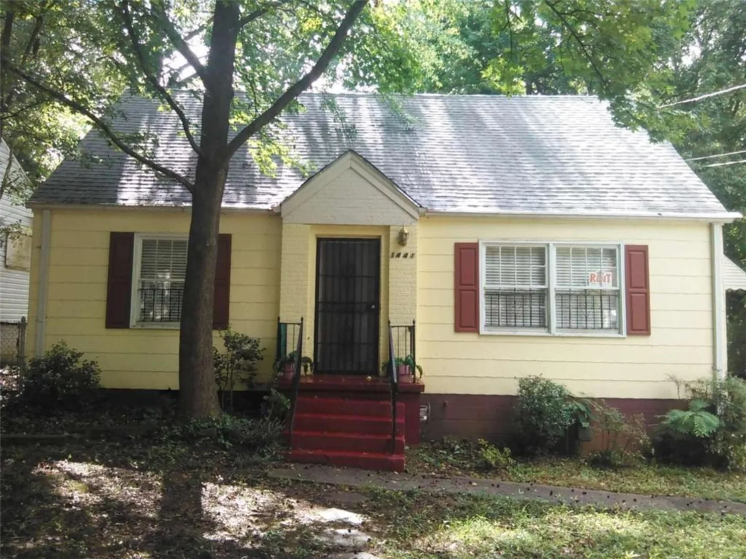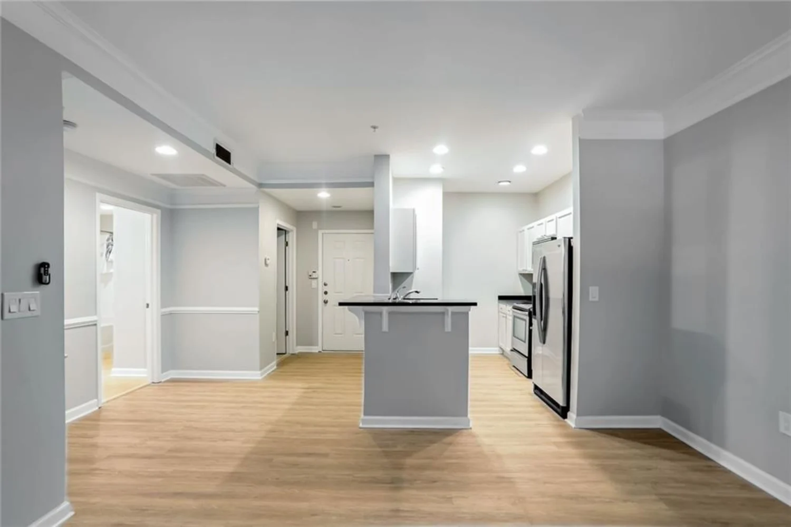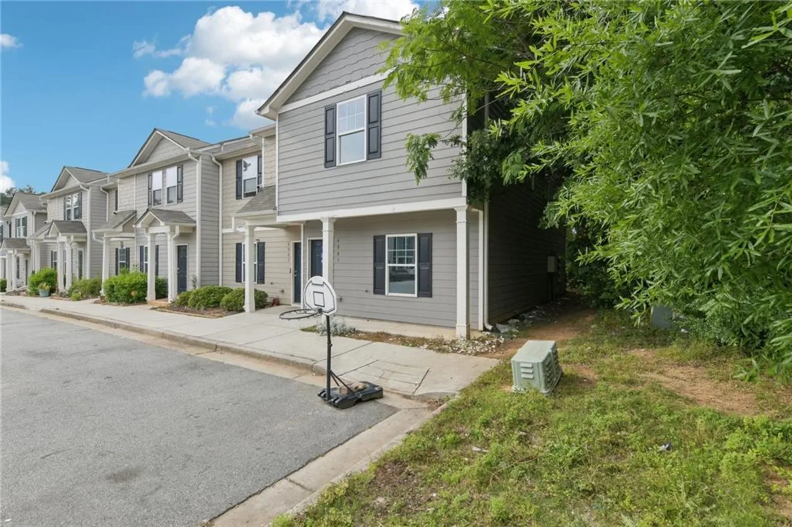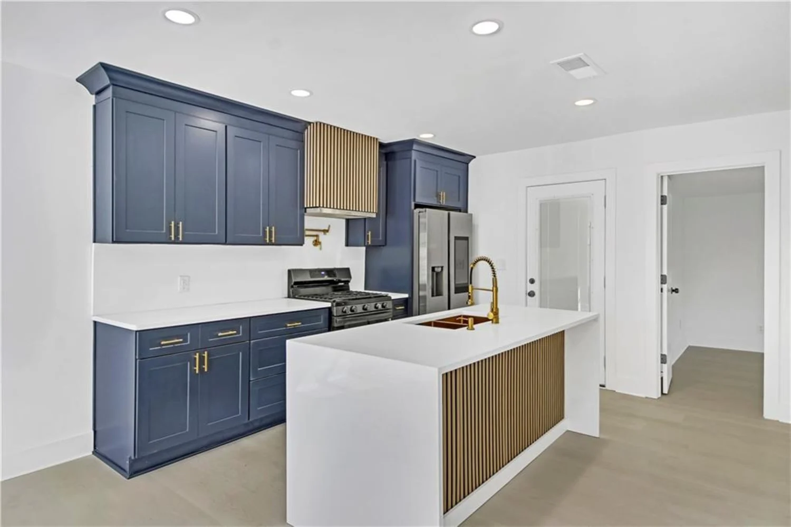400 17th street nw 2031Atlanta, GA 30363
400 17th street nw 2031Atlanta, GA 30363
Description
This stunning ground-floor, corner unit offers the perfect blend of comfort, convenience, and luxury. Situated in Atlantic Station with the largest 1-bedroom, 1-bath floor plan in Art Foundry at 985 sq ft. This condo with its open floor plan & high ceilings has been meticulously maintained and recently renovated with all new flooring and interior paint. The remodeled kitchen with S/S appliances, granite countertops, bright, white cabinets, and breakfast bar flows into an inviting sun filled family room and den flooded with natural light. The added den can serve as a study, dining area, or cozy sitting room. The spacious bedroom is joined by a bathroom with a double vanity, oversized walk-in tiled shower, linen storage and walk-in closet. A full size washer/dryer is included. The community amenities at the Art Foundry are simply superior! Beautiful saltwater pool, several barbeque areas, library, The Art of Wellness Spa, secured and assigned parking, large 24-hour gym with many machines, free weights, and yoga/stretching room; also featuring spa-like locker rooms with showers, dressing area, beautifying mirrored counters, comfy sitting area and a sauna. Enjoy social events which have included yoga, salsa dancing lessons, game night and reading club to name a few. Dining, shopping, grocery, movie theater, TWO dog parks and the a new office space are all within walking distance. Atlantic Station’s free shuttle service is available throughout AS, and to mass transit. The area around the building is filled with peaceful paths, a pond with fountains, benches, and grassy areas. There is easy I-75/85 access, Midtown, GA Tech, and GA State. Water/sewer, recycling & garbage are included. Art Foundry is FHA approved. Don't miss the opportunity to make this beautiful property your new home!
Property Details for 400 17th Street NW 2031
- Subdivision ComplexART/FOUNDRT/ATLANTIC COM
- Architectural StyleMid-Rise (up to 5 stories)
- ExteriorGas Grill
- Num Of Parking Spaces1
- Parking FeaturesAssigned, Detached
- Property AttachedYes
- Waterfront FeaturesNone
LISTING UPDATED:
- StatusActive
- MLS #7551196
- Days on Site59
- Taxes$3,518 / year
- HOA Fees$428 / month
- MLS TypeResidential
- Year Built2005
- CountryFulton - GA
LISTING UPDATED:
- StatusActive
- MLS #7551196
- Days on Site59
- Taxes$3,518 / year
- HOA Fees$428 / month
- MLS TypeResidential
- Year Built2005
- CountryFulton - GA
Building Information for 400 17th Street NW 2031
- StoriesOne
- Year Built2005
- Lot Size0.0225 Acres
Payment Calculator
Term
Interest
Home Price
Down Payment
The Payment Calculator is for illustrative purposes only. Read More
Property Information for 400 17th Street NW 2031
Summary
Location and General Information
- Community Features: Business Center, Clubhouse, Dog Park, Fitness Center, Homeowners Assoc, Meeting Room, Near Public Transport, Near Shopping, Park, Pool, Restaurant, Sauna
- Directions: Between 16th and 17th street on Art Foundry St.
- View: City, Golf Course
- Coordinates: 33.789224,-84.402035
School Information
- Elementary School: Centennial Place
- Middle School: Centennial Place
- High School: Midtown
Taxes and HOA Information
- Parcel Number: 17 0148 LL2681
- Tax Year: 2024
- Association Fee Includes: Insurance, Maintenance Grounds, Pest Control, Receptionist, Reserve Fund, Security, Sewer, Swim, Termite, Tennis, Trash, Water
- Tax Legal Description: 2031 6 ART FOUNDRY ATL COMMO
- Tax Lot: 148
Virtual Tour
- Virtual Tour Link PP: https://www.propertypanorama.com/400-17th-Street-NW-Unit-2031-Atlanta-GA-30363/unbranded
Parking
- Open Parking: No
Interior and Exterior Features
Interior Features
- Cooling: Ceiling Fan(s), Central Air
- Heating: Central, Heat Pump
- Appliances: Dishwasher, Disposal, Dryer, Electric Cooktop, Electric Oven, Electric Water Heater, Microwave, Range Hood, Refrigerator, Self Cleaning Oven, Washer
- Basement: None
- Fireplace Features: None
- Flooring: Ceramic Tile, Laminate
- Interior Features: Bookcases, High Ceilings 9 ft Main, Tray Ceiling(s), Walk-In Closet(s)
- Levels/Stories: One
- Other Equipment: None
- Window Features: Double Pane Windows
- Kitchen Features: Breakfast Bar, Cabinets Stain, Kitchen Island, Stone Counters
- Master Bathroom Features: Double Vanity, Shower Only
- Foundation: Block
- Main Bedrooms: 1
- Bathrooms Total Integer: 1
- Main Full Baths: 1
- Bathrooms Total Decimal: 1
Exterior Features
- Accessibility Features: None
- Construction Materials: Brick Front, Brick Veneer
- Fencing: None
- Horse Amenities: None
- Patio And Porch Features: None
- Pool Features: Gunite, In Ground, Salt Water
- Road Surface Type: Paved
- Roof Type: Composition, Shingle
- Security Features: Fire Alarm, Fire Sprinkler System, Key Card Entry, Secured Garage/Parking, Security System Owned
- Spa Features: Community
- Laundry Features: In Hall, Laundry Room
- Pool Private: No
- Road Frontage Type: City Street
- Other Structures: Garage(s)
Property
Utilities
- Sewer: Public Sewer
- Utilities: Cable Available, Electricity Available
- Water Source: Public
- Electric: 110 Volts, 220 Volts in Laundry
Property and Assessments
- Home Warranty: No
- Property Condition: Resale
Green Features
- Green Energy Efficient: None
- Green Energy Generation: None
Lot Information
- Common Walls: 2+ Common Walls, End Unit
- Lot Features: Corner Lot, Landscaped, Level
- Waterfront Footage: None
Multi Family
- # Of Units In Community: 2031
Rental
Rent Information
- Land Lease: No
- Occupant Types: Owner
Public Records for 400 17th Street NW 2031
Tax Record
- 2024$3,518.00 ($293.17 / month)
Home Facts
- Beds1
- Baths1
- Total Finished SqFt980 SqFt
- StoriesOne
- Lot Size0.0225 Acres
- StyleCondominium
- Year Built2005
- APN17 0148 LL2681
- CountyFulton - GA




