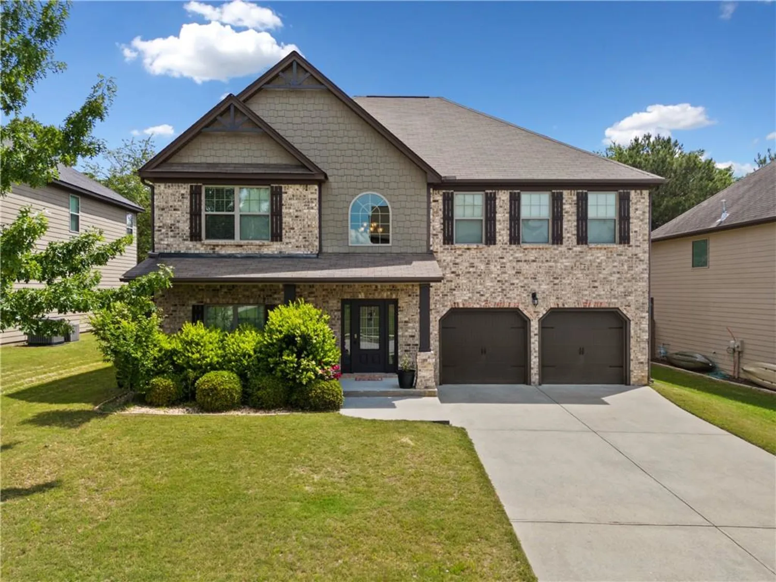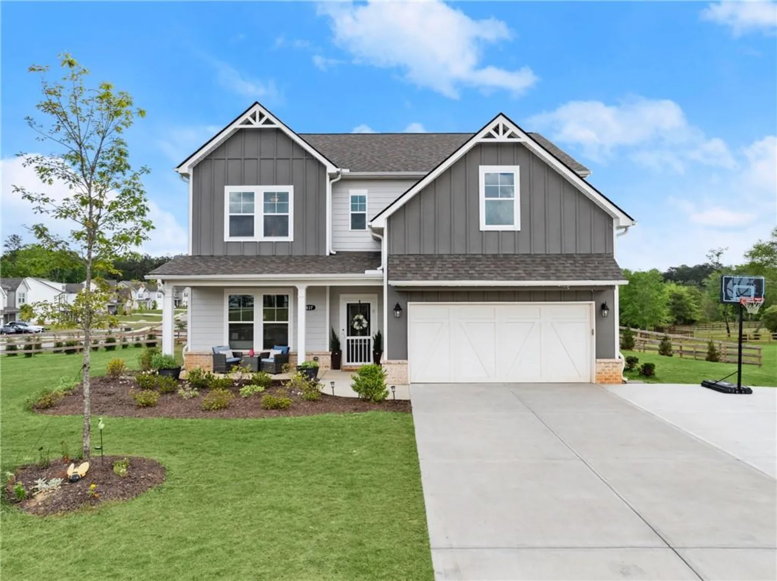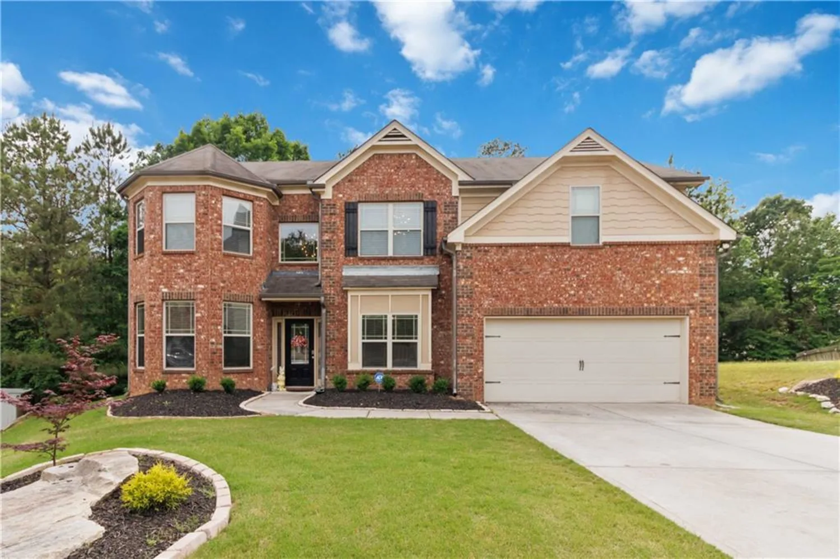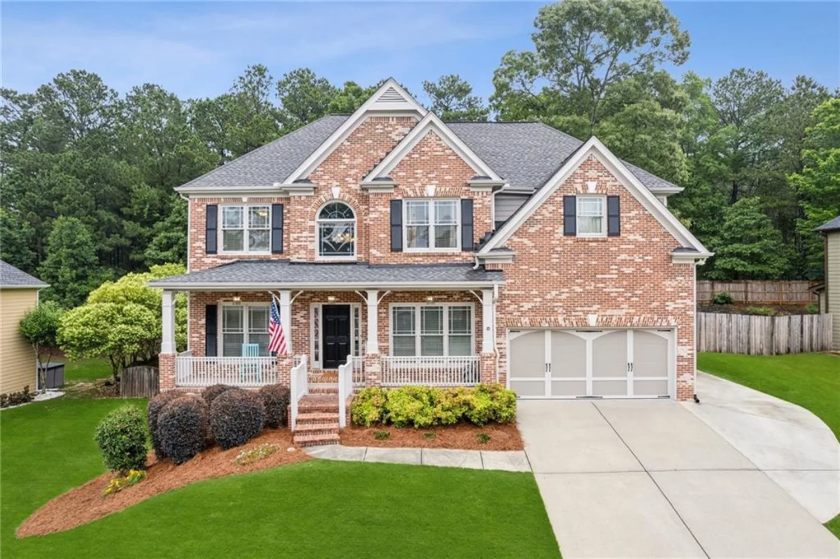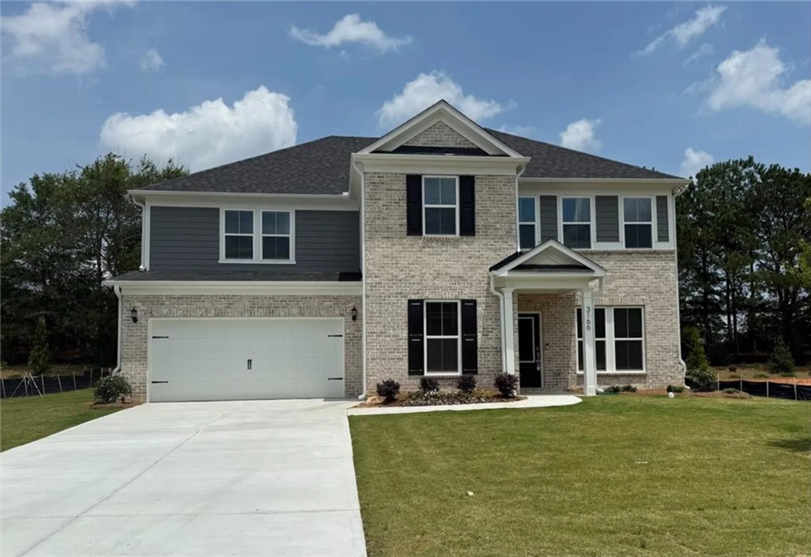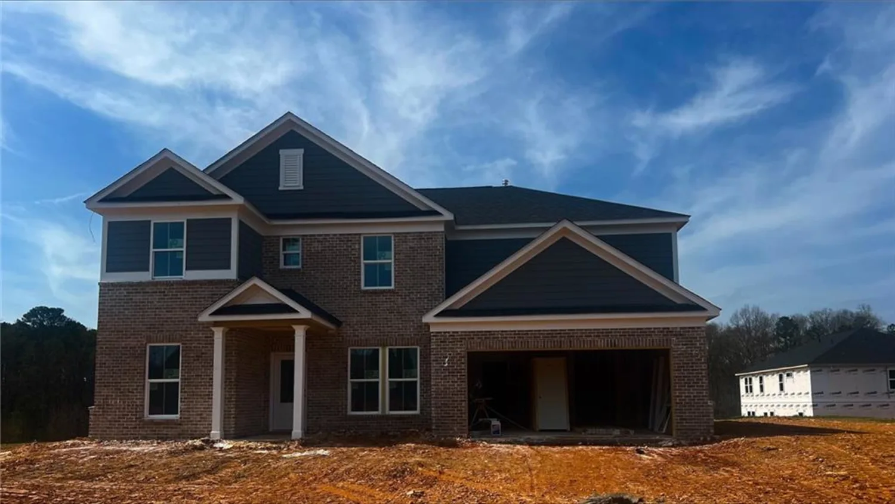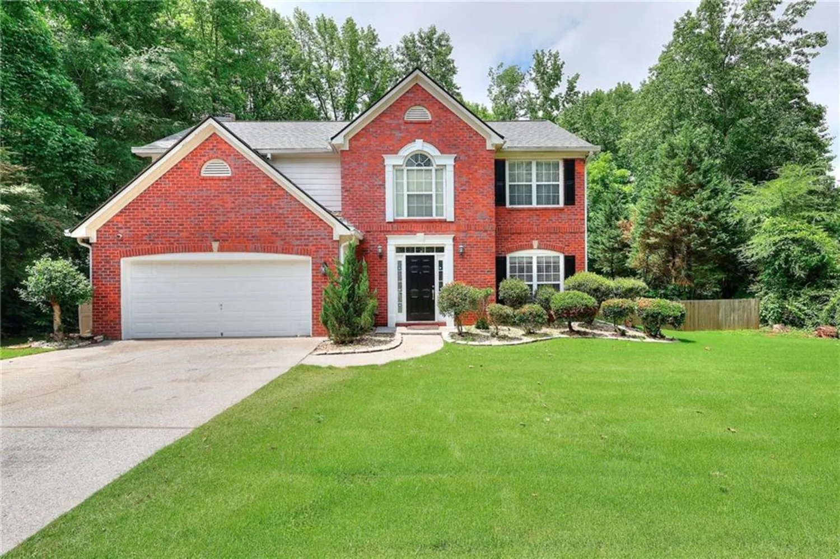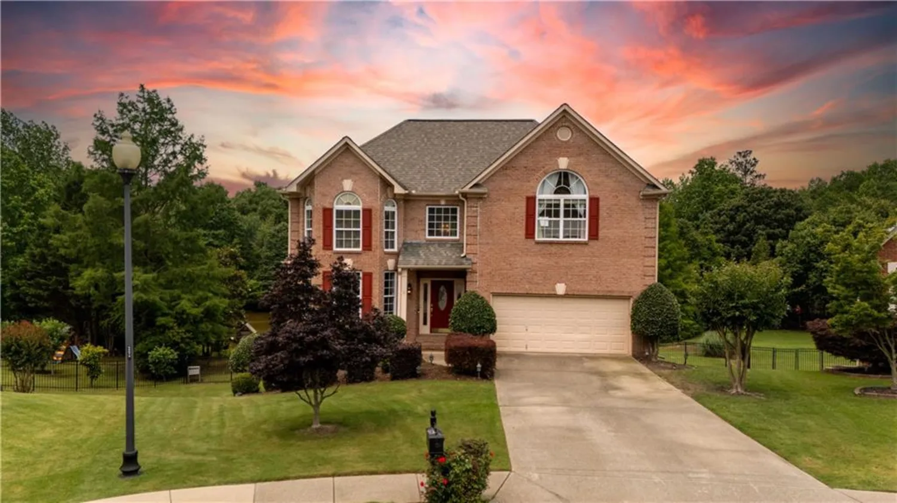2620 paddock point placeDacula, GA 30019
2620 paddock point placeDacula, GA 30019
Description
Welcome to 2602 Paddock Point, a show-stopping residence in the highly sought-after Del Mar neighborhood, just minutes s from the brand-new Harbins Shopping Center. This beautifully designed home offers over 4,000 square feet of elegant living space, perfect for entertaining and everyday comfort. Step through the impressive two-story foyer and immediately feel the grand scale of this exceptional home. The main level features a private in-law suite, ideal for guests or multigenerational living. A chef’s dream kitchen awaits with high-end finishes, generous counter space, and seamless flow into the open-concept living and dining areas. Upstairs, a spacious loft offers the flexibility for a home office, media room, or playroom. Retreat to the luxurious primary suite, complete with a separate sitting room and an updated ensuite bathroom featuring modern, spa-inspired finishes designed for ultimate relaxation. Enjoy year-round outdoor living in the peaceful screened-in porch—your personal backyard oasis. Whether you're hosting a gathering or unwinding after a long day, this space is designed for comfort and connection. Located in a great school district and close to highway 316, dining, and parks, this home truly checks every box. Don’t miss out on the opportunity to own this exceptional home in one of Dacula’s most coveted neighborhoods! The sellers are motivated—bring all offers and make this incredible home yours today!
Property Details for 2620 Paddock Point Place
- Subdivision ComplexDel Mar Club
- Architectural StyleCraftsman, Traditional
- ExteriorPrivate Entrance, Private Yard
- Num Of Garage Spaces2
- Parking FeaturesDriveway, Garage, Level Driveway
- Property AttachedNo
- Waterfront FeaturesNone
LISTING UPDATED:
- StatusActive
- MLS #7551176
- Days on Site65
- Taxes$8,042 / year
- HOA Fees$710 / year
- MLS TypeResidential
- Year Built2015
- Lot Size0.19 Acres
- CountryGwinnett - GA
LISTING UPDATED:
- StatusActive
- MLS #7551176
- Days on Site65
- Taxes$8,042 / year
- HOA Fees$710 / year
- MLS TypeResidential
- Year Built2015
- Lot Size0.19 Acres
- CountryGwinnett - GA
Building Information for 2620 Paddock Point Place
- StoriesTwo
- Year Built2015
- Lot Size0.1900 Acres
Payment Calculator
Term
Interest
Home Price
Down Payment
The Payment Calculator is for illustrative purposes only. Read More
Property Information for 2620 Paddock Point Place
Summary
Location and General Information
- Community Features: Clubhouse, Homeowners Assoc, Pool, Sidewalks, Tennis Court(s)
- Directions: I-75 N/I-85 N; Turn left onto Capitol Sq SW; Turn left onto Capitol Ave SW; Turn right onto M.L.K. Jr Dr SE; Turn left to merge onto I-75 N/I-85 N; Use the right 2 lanes to take exit 106 for State Hwy 316 E toward Lawrenceville/Athens; Take the exit toward Harbins Rd; Take the exit toward Harbins Rd; Turn right onto Harbins Rd; Turn left onto Del Mar Club SE; Turn left onto Champion Run Dr; Turn right onto Trophy Clb Ave; Turn right onto Paddock Point Pl SE
- View: Other
- Coordinates: 33.966105,-83.878321
School Information
- Elementary School: Harbins
- Middle School: McConnell
- High School: Archer
Taxes and HOA Information
- Parcel Number: R5299 252
- Tax Year: 2024
- Tax Legal Description: L146 DEL MAR CLUB AT HARBINS PHASE 2
- Tax Lot: 0
Virtual Tour
- Virtual Tour Link PP: https://www.propertypanorama.com/2620-Paddock-Point-Place-Dacula-GA-30019/unbranded
Parking
- Open Parking: Yes
Interior and Exterior Features
Interior Features
- Cooling: Central Air, Zoned
- Heating: Central, Forced Air, Natural Gas, Zoned
- Appliances: Dishwasher, Gas Cooktop, Gas Water Heater, Microwave, Refrigerator
- Basement: None
- Fireplace Features: Factory Built, Family Room, Gas Starter
- Flooring: Carpet, Hardwood
- Interior Features: Coffered Ceiling(s), Crown Molding, Entrance Foyer 2 Story, His and Hers Closets, Smart Home, Walk-In Closet(s), Other
- Levels/Stories: Two
- Other Equipment: None
- Window Features: Double Pane Windows
- Kitchen Features: Breakfast Bar, Eat-in Kitchen, Kitchen Island, Pantry Walk-In
- Master Bathroom Features: Double Vanity, Separate His/Hers, Separate Tub/Shower, Whirlpool Tub
- Foundation: Slab
- Main Bedrooms: 1
- Bathrooms Total Integer: 4
- Main Full Baths: 1
- Bathrooms Total Decimal: 4
Exterior Features
- Accessibility Features: None
- Construction Materials: Brick Front, HardiPlank Type
- Fencing: Back Yard
- Horse Amenities: None
- Patio And Porch Features: Covered, Rear Porch, Screened
- Pool Features: None
- Road Surface Type: Asphalt
- Roof Type: Composition
- Security Features: Security System Owned, Smoke Detector(s)
- Spa Features: None
- Laundry Features: Laundry Room, Upper Level
- Pool Private: No
- Road Frontage Type: Other
- Other Structures: None
Property
Utilities
- Sewer: Public Sewer
- Utilities: Cable Available, Natural Gas Available, Sewer Available
- Water Source: Public
- Electric: Other
Property and Assessments
- Home Warranty: No
- Property Condition: Resale
Green Features
- Green Energy Efficient: Lighting, Thermostat
- Green Energy Generation: None
Lot Information
- Above Grade Finished Area: 4186
- Common Walls: No Common Walls
- Lot Features: Back Yard, Front Yard, Landscaped, Private, Sloped
- Waterfront Footage: None
Rental
Rent Information
- Land Lease: Yes
- Occupant Types: Owner
Public Records for 2620 Paddock Point Place
Tax Record
- 2024$8,042.00 ($670.17 / month)
Home Facts
- Beds5
- Baths4
- Total Finished SqFt4,186 SqFt
- Above Grade Finished4,186 SqFt
- StoriesTwo
- Lot Size0.1900 Acres
- StyleSingle Family Residence
- Year Built2015
- APNR5299 252
- CountyGwinnett - GA
- Fireplaces1




