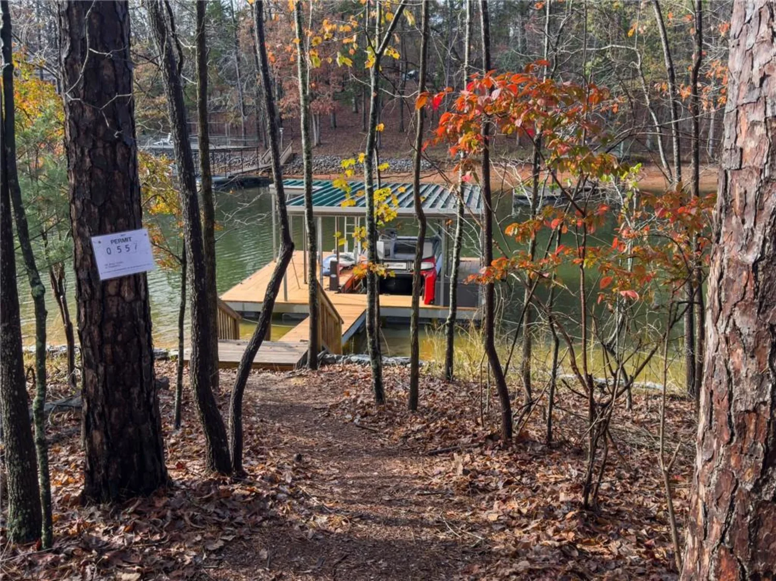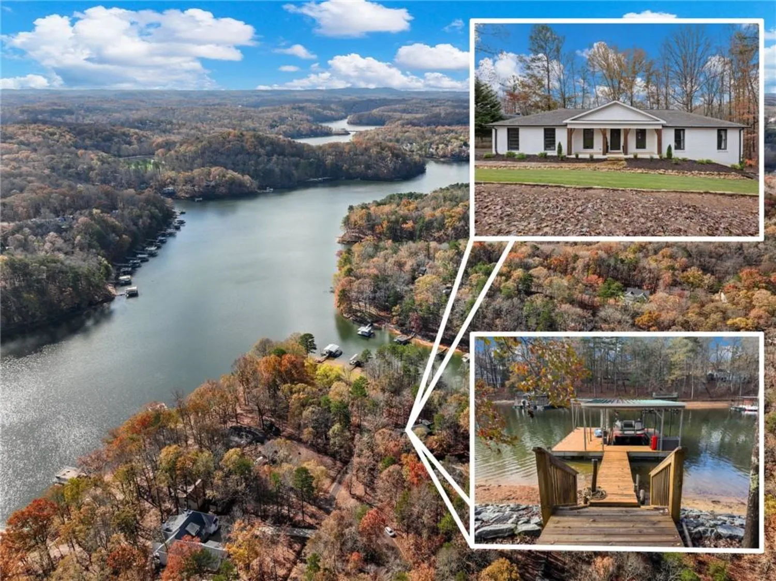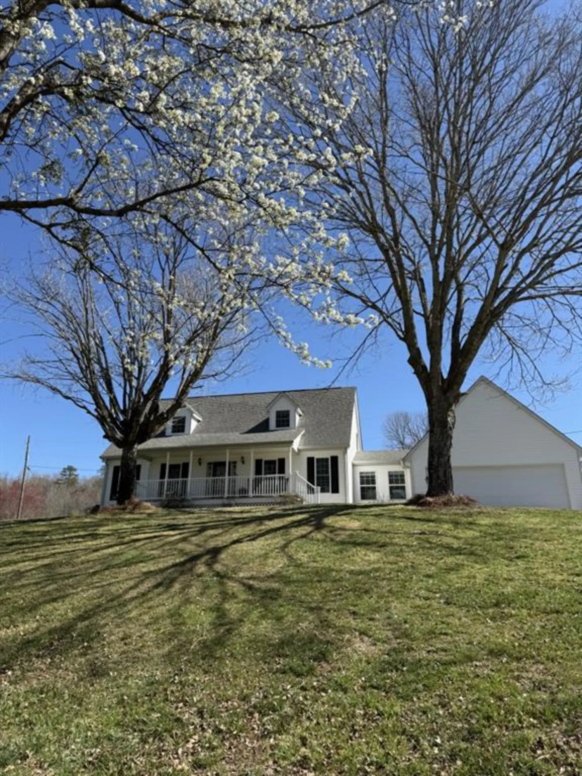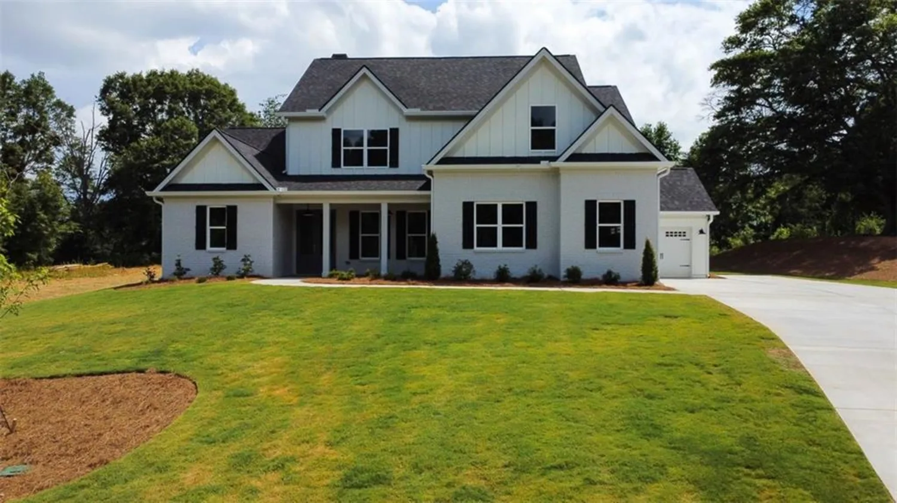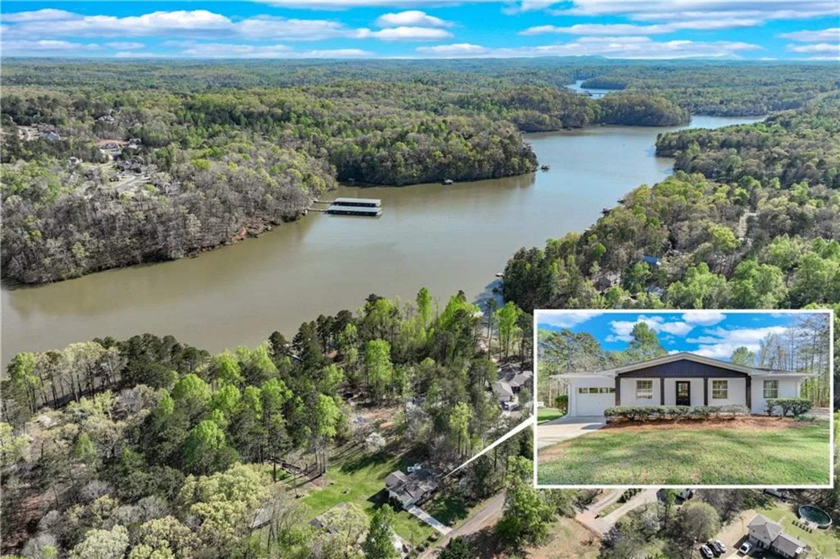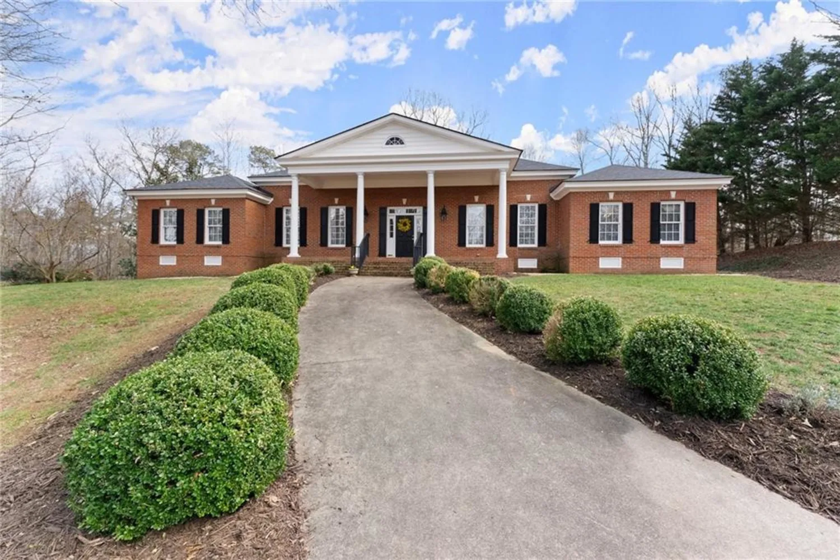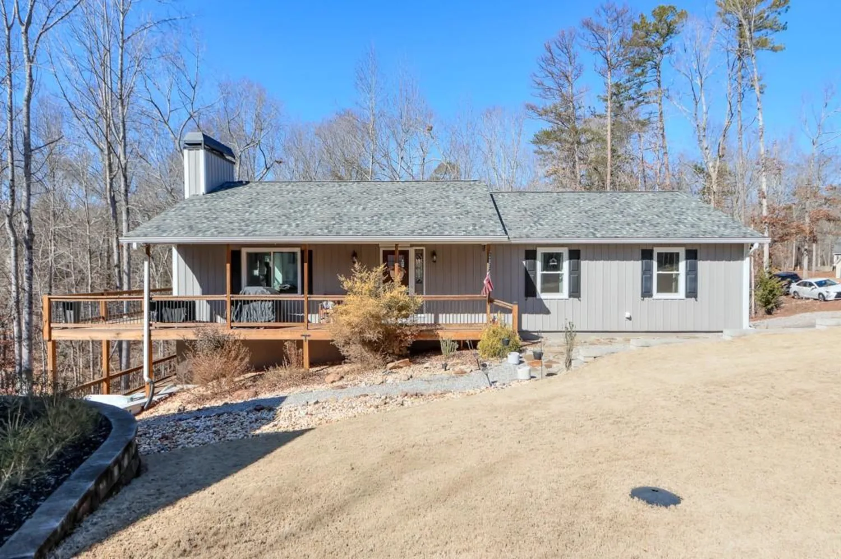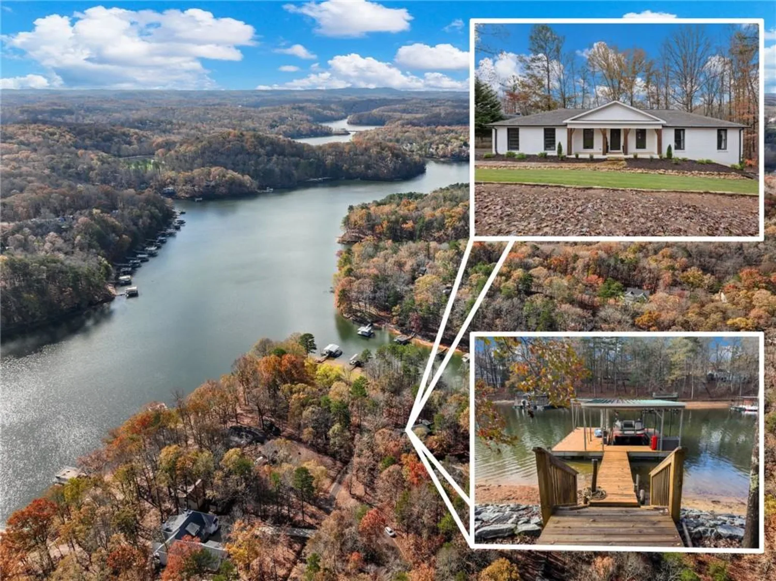5416 oak manor wayMurrayville, GA 30564
5416 oak manor wayMurrayville, GA 30564
Description
Directions -IF USING GPS USE 5404 MOUNT VERNON RD, MURRAYVILLE, GA 30564. From Downtown Gainesville - go North on Thompson Bridge Rd . Right on Mount Vernon Rd. Approximately 6 miles entrance is on the right to Mount Vernon Manor. The house is 2nd on the right. NEW CONSTRUCTION!! - NEW DEVELOPMENT!!. Mount Vernon Manor is an upscale new community located off Mount Vernon Rd, approximately 1 & 1/2 miles north of North Hall High School. The single cul-de-sac street of 22 homesites ranges from .804 acres to 3.154 acres. NEED A RANCH? Situated on .806 acres, this 4-bedroom 3 1/2 bathroom RANCH home features amenities usually only found in a custom home. The 2-car side entry garage and 1-car front entry carriage garage provide ample parking and storage. The inviting oversized flagstone front porch has plenty of room for enjoying your morning coffee, afternoon snacks, and evening star gazing. The entry foyer has a formal dining room to the right and office/library to the left. The split bedroom plan has the powder room and master suite with Dual quartz-topped white vanities, glass-enclosed tile shower, free-standing soaking tub, and water closet located next to the walk-in closet, completing the ensuite on the left side of the home. The vaulted family room, kitchen, and breakfast area are in the center of the home. Entry from the side entry 2 car garage comes into the right side of the home's mudroom, laundry room, and a staircase to the upper level 4th bedroom, bath, HVAC system & storage. The pocket door from the kitchen gives additional privacy and access to Bedrooms 2 & 3, separated by a shared bathroom. Overlooking the vaulted Family room, the Kitchen's 10 ft Quartz countertop island houses the stainless steel workstation sink. The cutting board and condiment bowls convert the sink into a prep area and an additional serving station. The trash drawer and dishwasher on either side of the sink make cleanup a breeze. The 5-burner cooktop with griddle and pot-filler, wall convection oven, and built-in microwave/conventional oven combo, located behind the island, makes food prep easy. The breakfast area offers a view of the backyard. The covered back patio overlooks a sodded backyard complete with a 6-zoned sprinkler system for the front and backyards. The fireplace has a gas starter for log burning, or you can convert to gas logs. If you love cooking with gas, there's no worries, the cooktop is good to go. Since natural gas was unavailable, the builder installed a 120-gallon propane tank to service the cooktop, fireplace, and hookup for your outdoor gas grill. 92 gallons is approximately 80% of the allowed fill capacity. With normal use, this should last at least a year or more. The house will be complete in June 2025. Sign a Contract now, and pick out flooring and tile. Schedule a viewing in Showingtime. Listing Agent generates All Contract paperwork. CCR's, Covenants, Community Association Disclosure, Plat & Floorplan documents are uploaded for your review.
Property Details for 5416 Oak Manor Way
- Subdivision ComplexMount Vernon Manor
- Architectural StyleFarmhouse, Ranch
- ExteriorPrivate Yard
- Num Of Parking Spaces3
- Parking FeaturesGarage Door Opener, Attached, Driveway, Level Driveway
- Property AttachedNo
- Waterfront FeaturesNone
LISTING UPDATED:
- StatusActive
- MLS #7550702
- Days on Site1
- Taxes$2,024 / year
- HOA Fees$300 / year
- MLS TypeResidential
- Year Built2025
- Lot Size0.81 Acres
- CountryHall - GA
Location
Listing Courtesy of Virtual Properties Realty.com - Victoria Thomas
LISTING UPDATED:
- StatusActive
- MLS #7550702
- Days on Site1
- Taxes$2,024 / year
- HOA Fees$300 / year
- MLS TypeResidential
- Year Built2025
- Lot Size0.81 Acres
- CountryHall - GA
Building Information for 5416 Oak Manor Way
- StoriesOne and One Half
- Year Built2025
- Lot Size0.8060 Acres
Payment Calculator
Term
Interest
Home Price
Down Payment
The Payment Calculator is for illustrative purposes only. Read More
Property Information for 5416 Oak Manor Way
Summary
Location and General Information
- Community Features: None
- Directions: IF USING GPS USE 5404 MOUNT VERNON RD, MURRAYVILLE, GA 30564. From Downtown Gainesville, go North on Thompson Bridge Rd. Right on Mount Vernon Rd. Approximately 6 miles entrance is on the right to Mount Vernon Manor. House is 2nd on the right.
- View: Trees/Woods
- Coordinates: 34.449014,-83.861025
School Information
- Elementary School: Hall - Other
- Middle School: North Hall
- High School: North Hall
Taxes and HOA Information
- Parcel Number: 11031 000038
- Tax Year: 2024
- Tax Legal Description: Lot 4 Mount Vernon Manor
- Tax Lot: .806
Virtual Tour
- Virtual Tour Link PP: https://www.propertypanorama.com/5416-Oak-Manor-Way-Murrayville-GA-30564/unbranded
Parking
- Open Parking: Yes
Interior and Exterior Features
Interior Features
- Cooling: Central Air
- Heating: Central
- Appliances: Dishwasher, Gas Cooktop, Microwave
- Basement: None
- Fireplace Features: Factory Built
- Flooring: Hardwood, Ceramic Tile, Carpet
- Interior Features: High Ceilings 10 ft Main
- Levels/Stories: One and One Half
- Other Equipment: Irrigation Equipment
- Window Features: Double Pane Windows
- Kitchen Features: Cabinets White, Solid Surface Counters, Pantry Walk-In, View to Family Room
- Master Bathroom Features: Soaking Tub, Double Vanity, Separate Tub/Shower
- Foundation: Slab
- Main Bedrooms: 3
- Total Half Baths: 1
- Bathrooms Total Integer: 4
- Main Full Baths: 2
- Bathrooms Total Decimal: 3
Exterior Features
- Accessibility Features: None
- Construction Materials: HardiPlank Type, Blown-In Insulation
- Fencing: None
- Horse Amenities: None
- Patio And Porch Features: Covered, Front Porch, Rear Porch
- Pool Features: None
- Road Surface Type: Asphalt
- Roof Type: Composition
- Security Features: Carbon Monoxide Detector(s), Smoke Detector(s)
- Spa Features: None
- Laundry Features: Laundry Room
- Pool Private: No
- Road Frontage Type: County Road
- Other Structures: None
Property
Utilities
- Sewer: Septic Tank
- Utilities: Electricity Available
- Water Source: Public
- Electric: 110 Volts
Property and Assessments
- Home Warranty: Yes
- Property Condition: New Construction
Green Features
- Green Energy Efficient: Appliances
- Green Energy Generation: None
Lot Information
- Above Grade Finished Area: 2925
- Common Walls: No Common Walls
- Lot Features: Back Yard, Cleared, Landscaped
- Waterfront Footage: None
Rental
Rent Information
- Land Lease: No
- Occupant Types: Vacant
Public Records for 5416 Oak Manor Way
Tax Record
- 2024$2,024.00 ($168.67 / month)
Home Facts
- Beds4
- Baths3
- Total Finished SqFt2,925 SqFt
- Above Grade Finished2,925 SqFt
- StoriesOne and One Half
- Lot Size0.8060 Acres
- StyleSingle Family Residence
- Year Built2025
- APN11031 000038
- CountyHall - GA
- Fireplaces1




