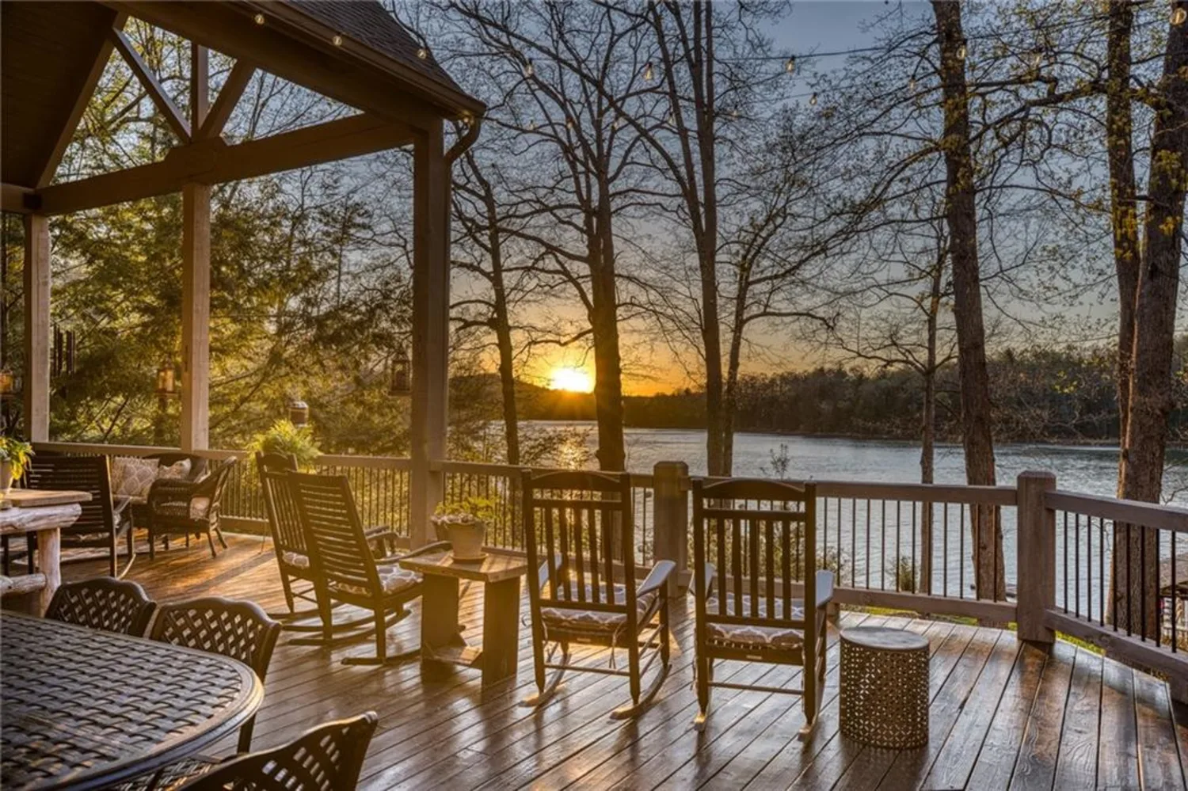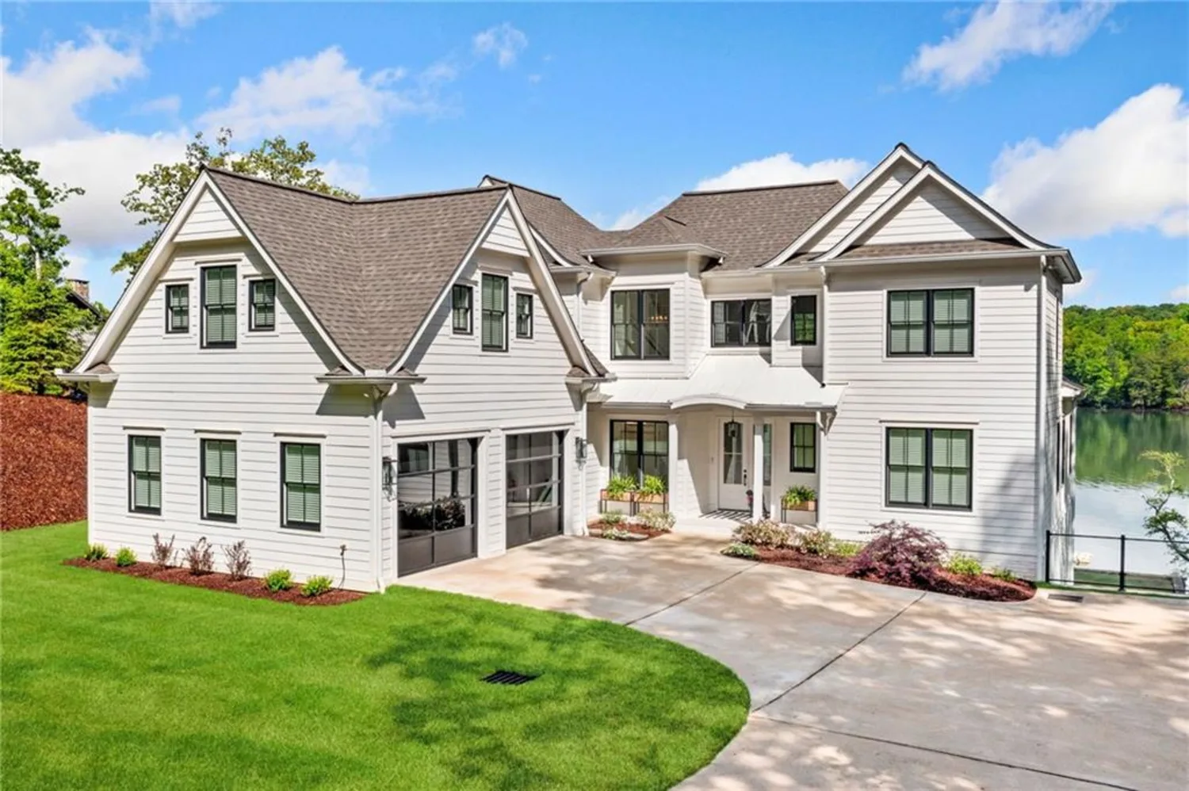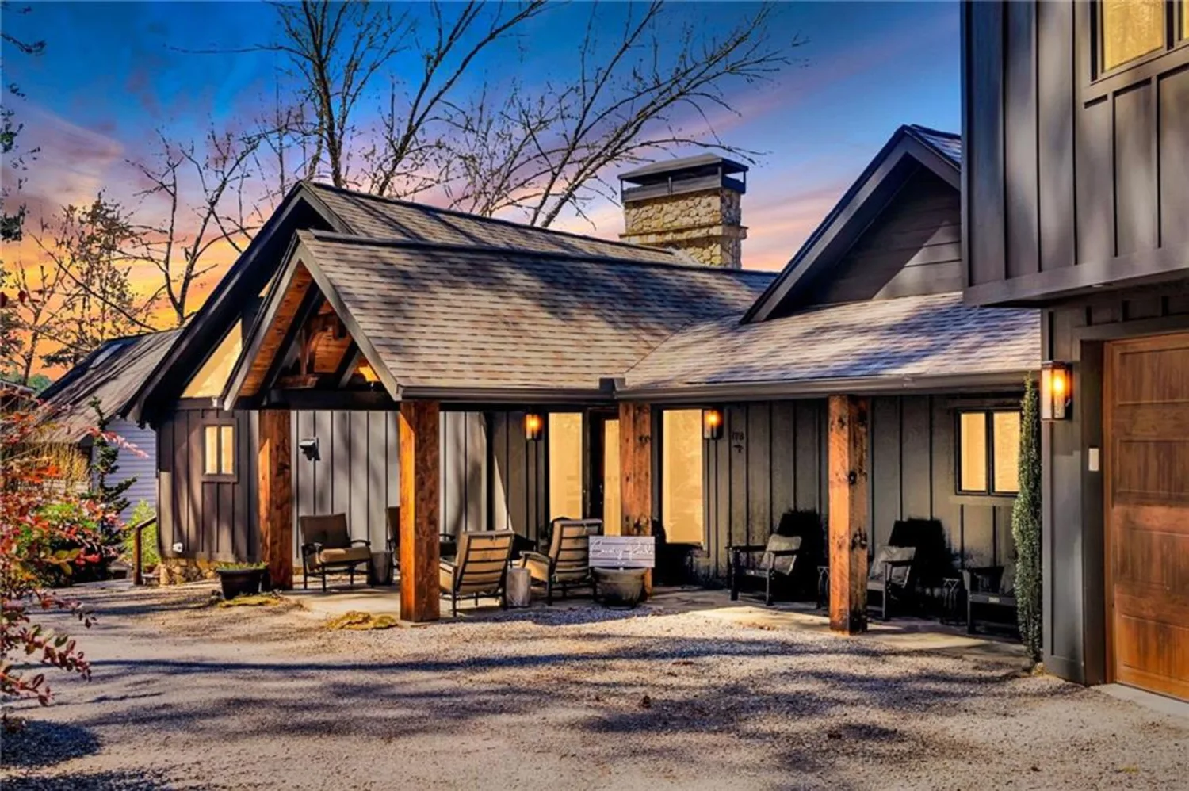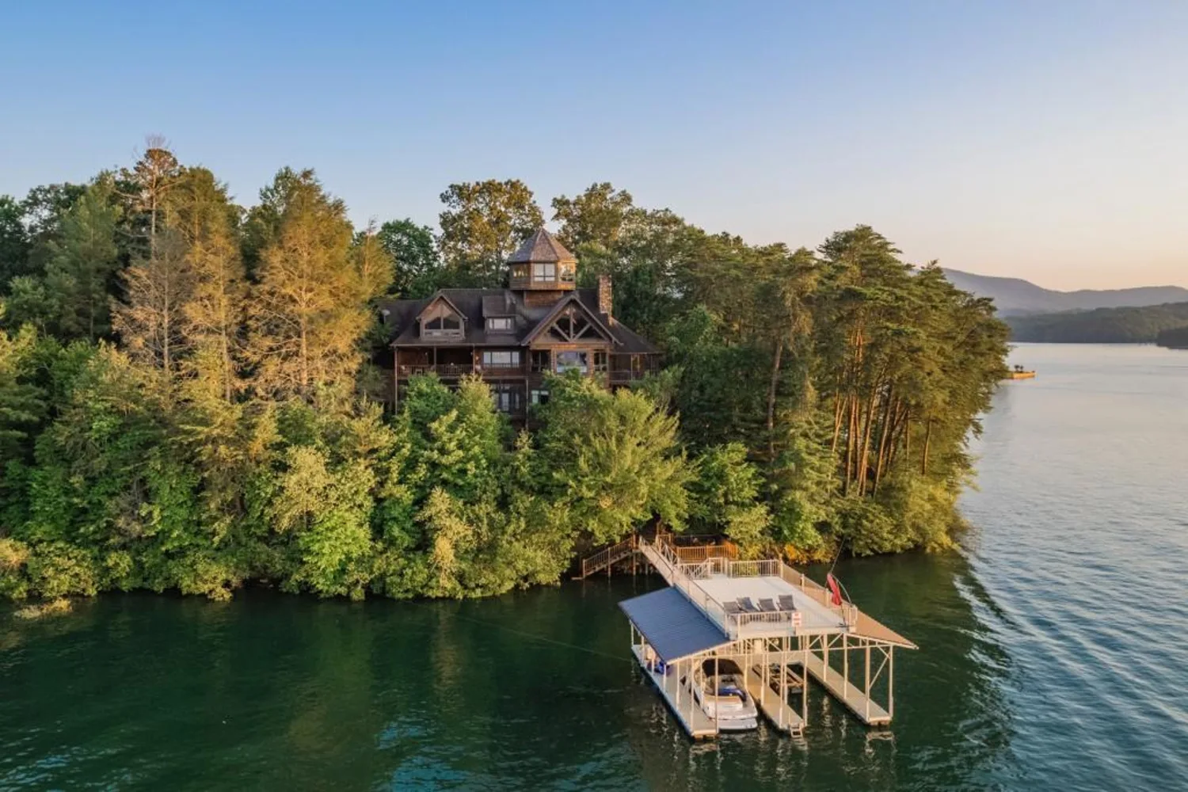509 wisteria laneMorganton, GA 30560
509 wisteria laneMorganton, GA 30560
Description
Calling all outdoor enthusiasts! Welcome to your own contemporary rustic compound sitting on sixty +/- acres and adjoining US National Forest! With modern luxuries and mountain charm, this sprawling lodge is complete with four bedroom suites, two additional bunk areas, a large office overlooking the lush rolling meadow, and gorgeous Carrera marble bathroom ensuites. Sleek accents combine with painted tongue and groove walls and ceilings, rough sawn cabinetry, and walls of glass to create the perfect blend of modern and rustic finishes. Main level living room is centered around large stone F/P, gourmet kitchen, butler's pantry and stunning eat-in island. Off the main, find an 1,110 sq. ft. bespoke party porch w/ 24' rooflines, large masonry F/P, and gourmet outdoor kitchen. Terrace level den opens up to large stone patio and heated pool w/ jacuzzi overlooking lush meadow, stocked pond, and complete privacy. Full entertainer's bar is accessed from pool deck w/ full drink cooler and pool house kitchen. At top of property, find an original hunter's blind turned outdoor party pavilion with 180 degree mountain views, massive fire pit, and half bath. Also includes an unfinished 4,000 sq. ft. barn w/ power and plumbing, two small pole barns, and a three bay car barn. Fully gated, equipped w/ a whole house generator and with a roaring creek that runs throughout the property and with numerous potential home sites, this would make for the perfect mountain retreat, investor's project, or rental investment!
Property Details for 509 Wisteria Lane
- Subdivision Complexna
- Architectural StyleCabin, Contemporary
- ExteriorGas Grill, Private Yard, Storage
- Num Of Garage Spaces3
- Num Of Parking Spaces3
- Parking FeaturesGarage
- Property AttachedNo
- Waterfront FeaturesCreek, Lake Front, Pond
LISTING UPDATED:
- StatusActive
- MLS #7550671
- Days on Site62
- Taxes$4,290 / year
- MLS TypeResidential
- Year Built2007
- Lot Size58.38 Acres
- CountryFannin - GA
LISTING UPDATED:
- StatusActive
- MLS #7550671
- Days on Site62
- Taxes$4,290 / year
- MLS TypeResidential
- Year Built2007
- Lot Size58.38 Acres
- CountryFannin - GA
Building Information for 509 Wisteria Lane
- StoriesThree Or More
- Year Built2007
- Lot Size58.3800 Acres
Payment Calculator
Term
Interest
Home Price
Down Payment
The Payment Calculator is for illustrative purposes only. Read More
Property Information for 509 Wisteria Lane
Summary
Location and General Information
- Community Features: Gated
- Directions: Follow HWY 515 N towards Blairsville for approx. 9 miles to a R onto Sparks RD. Take immediate L onto Old HWY 76, follow for 1 mile to a R onto Wise RD. In approx. 1 mile take a slight L onto Wisteria LN. Follow through gate to property.
- View: Lake, Mountain(s)
- Coordinates: 34.865525,-84.139011
School Information
- Elementary School: East Fannin
- Middle School: Fannin County
- High School: Fannin County
Taxes and HOA Information
- Parcel Number: 0005 004A
- Tax Year: 2024
- Tax Legal Description: 8-1 LL301,302 DB1540-53 31.84 ACS
Virtual Tour
Parking
- Open Parking: No
Interior and Exterior Features
Interior Features
- Cooling: Ceiling Fan(s), Central Air, Electric
- Heating: Central, Electric
- Appliances: Dishwasher, Dryer, Gas Range, Microwave, Refrigerator, Washer, Other
- Basement: Finished, Full
- Fireplace Features: Gas Log, Outside
- Flooring: Concrete, Hardwood, Tile
- Interior Features: Cathedral Ceiling(s), High Speed Internet, Walk-In Closet(s), Wet Bar
- Levels/Stories: Three Or More
- Other Equipment: Generator
- Window Features: Double Pane Windows, Wood Frames
- Kitchen Features: Breakfast Bar, Eat-in Kitchen, Kitchen Island, Pantry, Stone Counters
- Master Bathroom Features: Double Vanity, Separate Tub/Shower, Soaking Tub
- Foundation: See Remarks
- Main Bedrooms: 1
- Total Half Baths: 1
- Bathrooms Total Integer: 4
- Main Full Baths: 1
- Bathrooms Total Decimal: 3
Exterior Features
- Accessibility Features: None
- Construction Materials: Concrete, Log, Stone
- Fencing: None
- Horse Amenities: Pasture
- Patio And Porch Features: Deck
- Pool Features: In Ground
- Road Surface Type: Gravel, Paved
- Roof Type: Metal
- Security Features: None
- Spa Features: None
- Laundry Features: In Basement
- Pool Private: No
- Road Frontage Type: County Road
- Other Structures: Barn(s), Outdoor Kitchen, Second Residence, Workshop
Property
Utilities
- Sewer: Septic Tank
- Utilities: Cable Available
- Water Source: Well
- Electric: 110 Volts
Property and Assessments
- Home Warranty: No
- Property Condition: Resale
Green Features
- Green Energy Efficient: None
- Green Energy Generation: None
Lot Information
- Above Grade Finished Area: 4180
- Common Walls: No Common Walls
- Lot Features: Borders US/State Park, Pasture, Pond on Lot
- Waterfront Footage: Creek, Lake Front, Pond
Rental
Rent Information
- Land Lease: No
- Occupant Types: Owner
Public Records for 509 Wisteria Lane
Tax Record
- 2024$4,290.00 ($357.50 / month)
Home Facts
- Beds4
- Baths3
- Total Finished SqFt4,180 SqFt
- Above Grade Finished4,180 SqFt
- StoriesThree Or More
- Lot Size58.3800 Acres
- StyleSingle Family Residence
- Year Built2007
- APN0005 004A
- CountyFannin - GA
- Fireplaces2






))



))
))