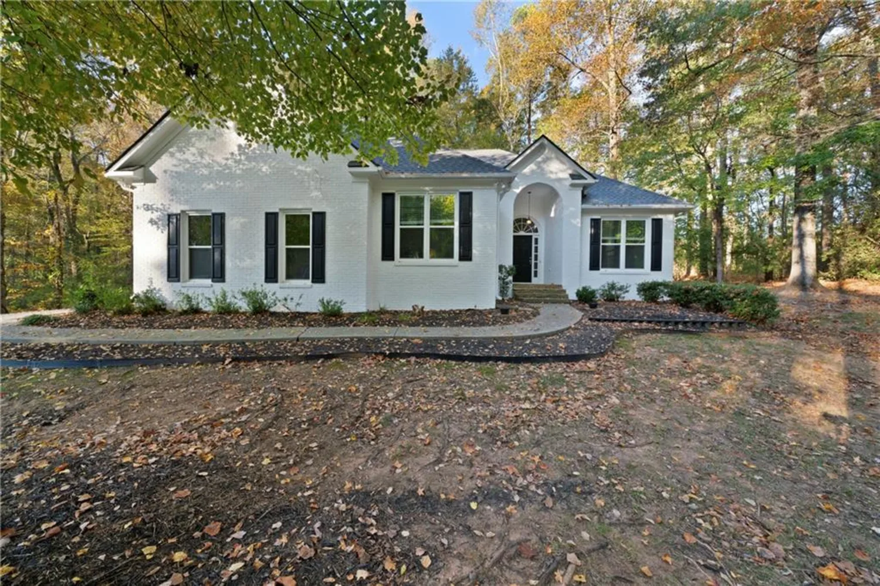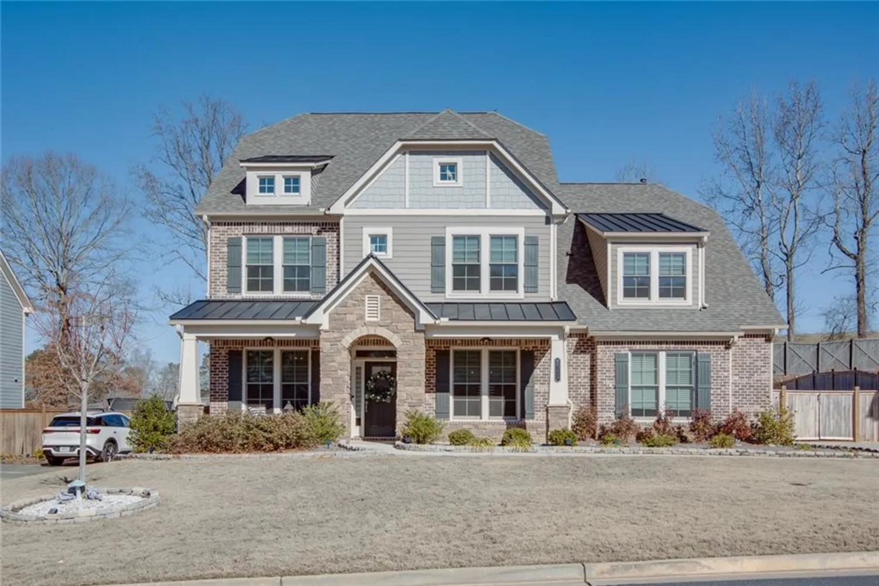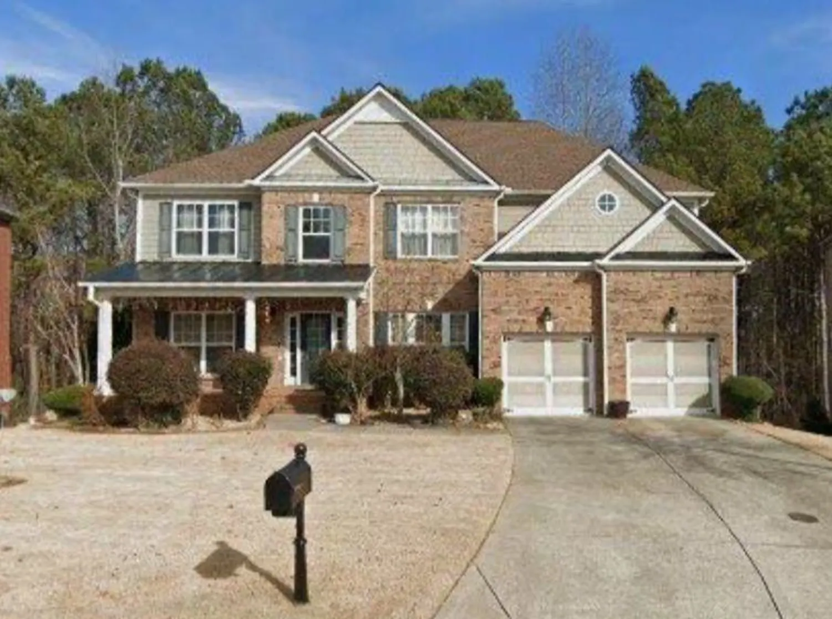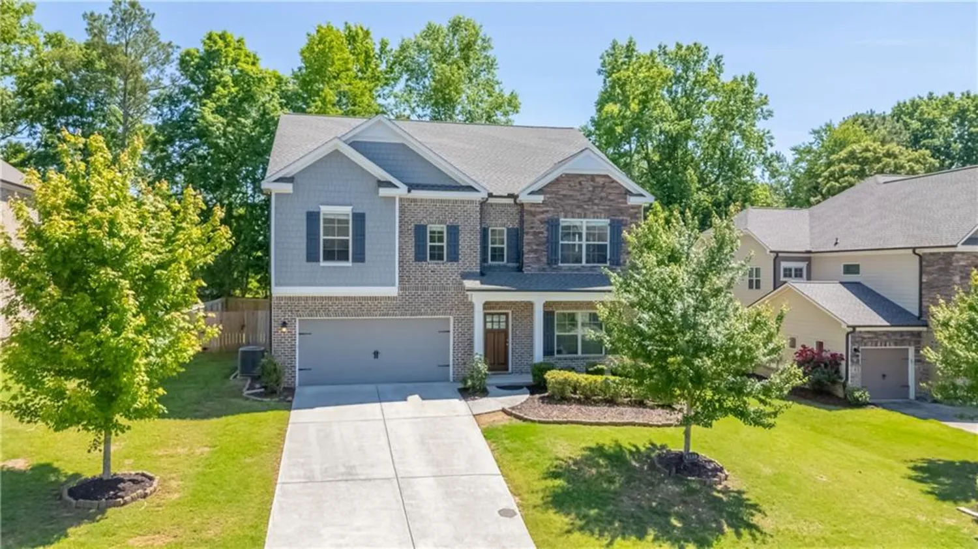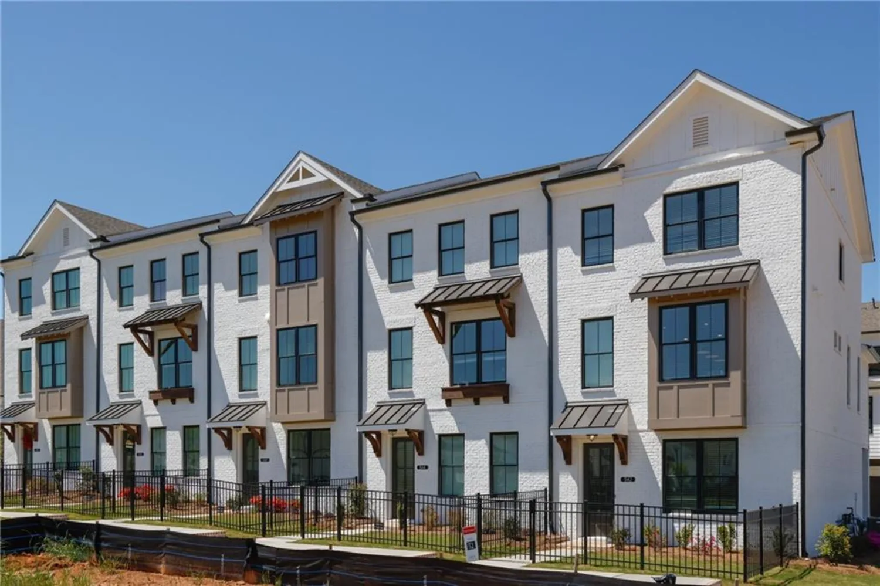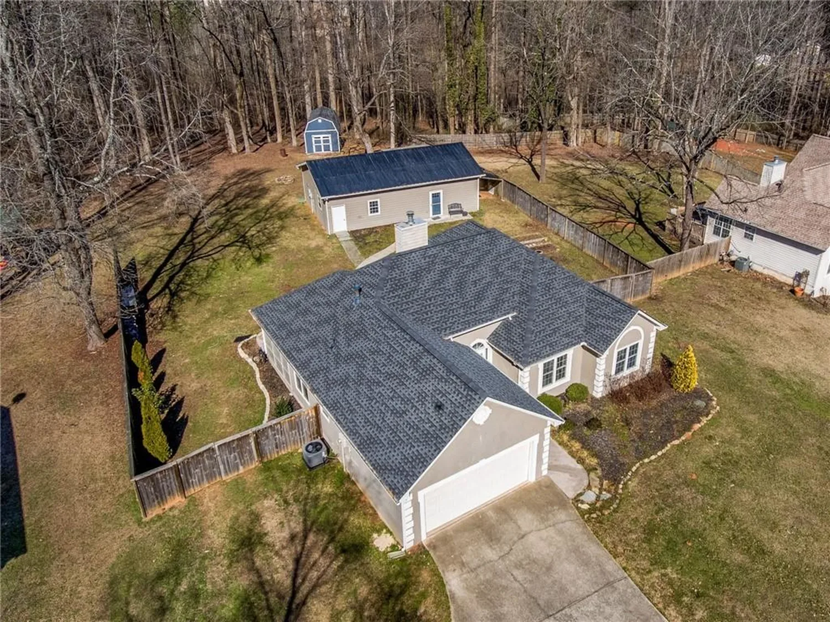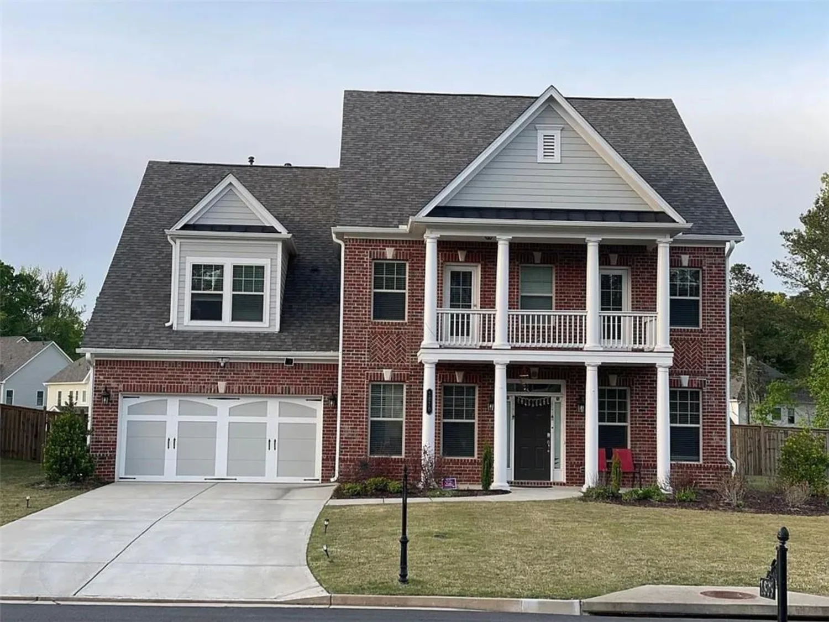491 pearl streetCumming, GA 30040
491 pearl streetCumming, GA 30040
Description
Be the first to reside in this stunning 4-bedroom new construction, built by The Providence Group. This home is part of the Motor Court Collection featuring The Lawrence II floor plan. Nestled on a private lot in the desirable Promenade at Sawnee Village in Cumming, this is an active adult 55+ community where luxury meets tranquility. This exceptional, master-on-main residence offers ultimate peace and seclusion, while being conveniently located near all the amenities you need. As you step through the front door, you are greeted by a spacious foyer that flows seamlessly into the open-concept living space, complete with beautiful hardwood floors throughout. The expansive living room boasts soaring ceilings, a cozy fireplace, and ample natural light, making it ideal for both entertaining guests or enjoying intimate family moments. The chef-inspired kitchen is a true highlight, featuring high-end energy efficient and stainless steel GE appliances, including a gas cooktop and microwave/oven combo. The Cambria quartz countertops with eased edges perfectly complement the upgraded white kitchen stacked cabinets with soft-close drawers and doors. The oversized center island complete with a pull-out trashcan and sink, seats at least three or more comfortably and opens up to a vaulted family and dining room - an entertainer's dream! Retreat to the luxurious main-level master suite, your private sanctuary. The spacious bedroom provides a peaceful escape, and the stunning ensuite bath offers a soaking tub, walk-in shower, and double vanity, all designed with comfort and style in mind. The home also features 2 additional bedrooms and a full bathroom on the main level, all with hardwood floors. Upstairs, you'll find another well-appointed bedroom, as well as a versatile bonus loft, perfect for a media room or home gym. Step outside to your private outdoor oasis - a fenced-in yard with newly planted trees and plenty of space for outdoor dining, relaxation, and entertainment. The serene lot offers an abundance of privacy and tranquility, making it the perfect retreat. Discover the best of active adult living in this vibrant 55+ community. Sawnee Village offers a wealth of amenities including: Clubhouse with catering kitchen, fitness gym, and gathering space featuring 2 fireplaces. Outdoor clubhouse grounds with swimming pool, fire pits, and pickleball courts. Pocket parks and dog park for outdoor recreation. Sidewalks with streetlights throughout the neighborhood for leisurely strolls. This home has it all - luxury, community amenities, convenience, and an exceptional location. Please call the co-listing agent for a viewing appointment.
Property Details for 491 Pearl Street
- Subdivision ComplexPromenade at Sawnee Village
- Architectural StyleCraftsman, Farmhouse
- ExteriorCourtyard, Rain Gutters
- Num Of Garage Spaces2
- Parking FeaturesDriveway, Garage, Garage Door Opener, Garage Faces Rear, Level Driveway
- Property AttachedNo
- Waterfront FeaturesNone
LISTING UPDATED:
- StatusClosed
- MLS #7550475
- Days on Site51
- MLS TypeResidential Lease
- Year Built2024
- Lot Size0.14 Acres
- CountryForsyth - GA
LISTING UPDATED:
- StatusClosed
- MLS #7550475
- Days on Site51
- MLS TypeResidential Lease
- Year Built2024
- Lot Size0.14 Acres
- CountryForsyth - GA
Building Information for 491 Pearl Street
- StoriesTwo
- Year Built2024
- Lot Size0.1400 Acres
Payment Calculator
Term
Interest
Home Price
Down Payment
The Payment Calculator is for illustrative purposes only. Read More
Property Information for 491 Pearl Street
Summary
Location and General Information
- Community Features: Catering Kitchen, Clubhouse, Dog Park, Fitness Center, Gated, Homeowners Assoc, Park, Pickleball, Pool, Sidewalks, Street Lights
- Directions: Use GPS. Traveling north, take GA-400 N. Take exit 15 for Bald Ridge Marina Rd toward Cumming. Use the left 2 lanes to turn slightly left onto ramp to Bald Ridge Rd/Bald Ridge Marina Rd. Turn left onto Bald Ridge Rd/Bald Ridge Marina Rd, this becomes Pirkle Ferry Road. Right onto Pilgrim Mill Rd. Tu
- View: Other
- Coordinates: 34.21532,-84.18103
School Information
- Elementary School: Cumming
- Middle School: Otwell
- High School: Forsyth Central
Taxes and HOA Information
- Parcel Number: C24 067
Virtual Tour
- Virtual Tour Link PP: https://www.propertypanorama.com/491-Pearl-Street-Cumming-GA-30040/unbranded
Parking
- Open Parking: Yes
Interior and Exterior Features
Interior Features
- Cooling: Ceiling Fan(s), Central Air, Zoned
- Heating: Central, Forced Air, Zoned
- Appliances: Dishwasher, Disposal, Dryer, Electric Oven, Gas Cooktop, Gas Water Heater, Microwave, Range Hood, Refrigerator, Self Cleaning Oven, Tankless Water Heater, Washer
- Basement: None
- Fireplace Features: Factory Built, Family Room, Ventless
- Flooring: Carpet, Ceramic Tile, Hardwood
- Interior Features: Cathedral Ceiling(s), Crown Molding, Double Vanity, Entrance Foyer, High Ceilings 9 ft Upper, High Ceilings 10 ft Main, High Speed Internet, Recessed Lighting, Vaulted Ceiling(s), Walk-In Closet(s)
- Levels/Stories: Two
- Other Equipment: None
- Window Features: Double Pane Windows
- Kitchen Features: Breakfast Bar, Cabinets White, Eat-in Kitchen, Kitchen Island, Pantry, Pantry Walk-In, Solid Surface Counters, View to Family Room
- Master Bathroom Features: Double Vanity, Separate Tub/Shower, Soaking Tub
- Main Bedrooms: 3
- Bathrooms Total Integer: 3
- Main Full Baths: 2
- Bathrooms Total Decimal: 3
Exterior Features
- Accessibility Features: None
- Construction Materials: Cement Siding, HardiPlank Type, Spray Foam Insulation
- Fencing: Fenced
- Patio And Porch Features: Covered, Front Porch, Patio, Side Porch
- Pool Features: None
- Road Surface Type: Asphalt, Paved
- Roof Type: Composition, Shingle
- Security Features: Carbon Monoxide Detector(s), Smoke Detector(s)
- Spa Features: None
- Laundry Features: Electric Dryer Hookup, Laundry Room, Main Level, Other
- Pool Private: No
- Road Frontage Type: Private Road
- Other Structures: None
Property
Utilities
- Utilities: Cable Available, Electricity Available, Natural Gas Available, Phone Available, Sewer Available, Underground Utilities, Water Available
Property and Assessments
- Home Warranty: No
Green Features
Lot Information
- Above Grade Finished Area: 2495
- Common Walls: End Unit
- Lot Features: Back Yard, Front Yard, Landscaped, Level, Sprinklers In Front, Sprinklers In Rear
- Waterfront Footage: None
Rental
Rent Information
- Land Lease: No
- Occupant Types: Owner
Public Records for 491 Pearl Street
Home Facts
- Beds4
- Baths3
- Total Finished SqFt2,495 SqFt
- Above Grade Finished2,495 SqFt
- StoriesTwo
- Lot Size0.1400 Acres
- StyleSingle Family Residence
- Year Built2024
- APNC24 067
- CountyForsyth - GA
- Fireplaces1




