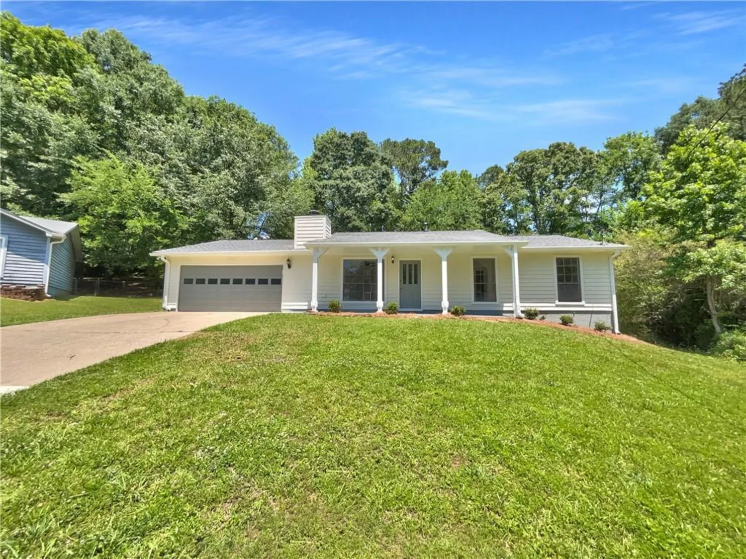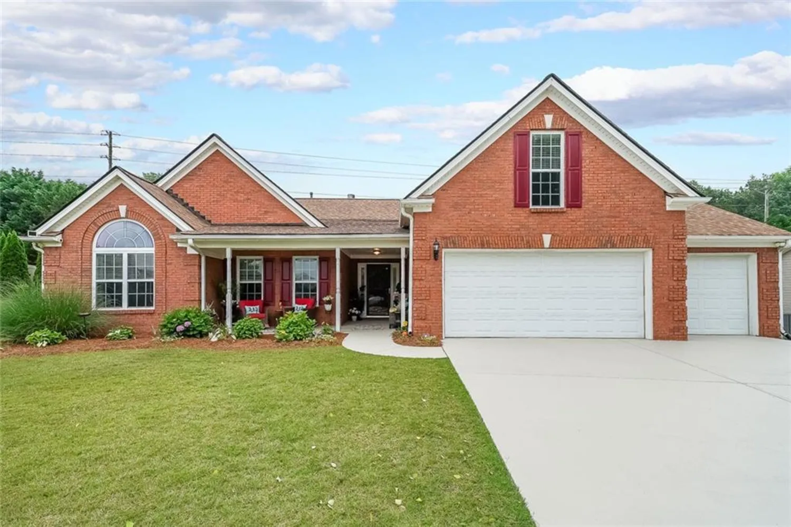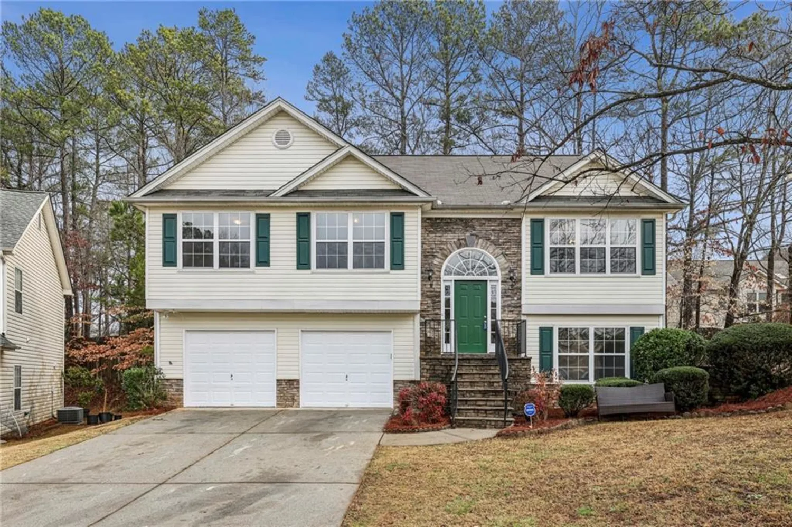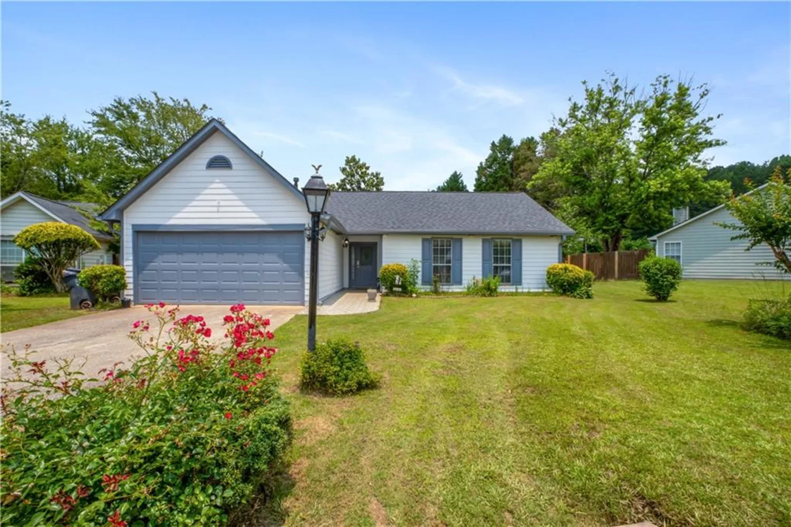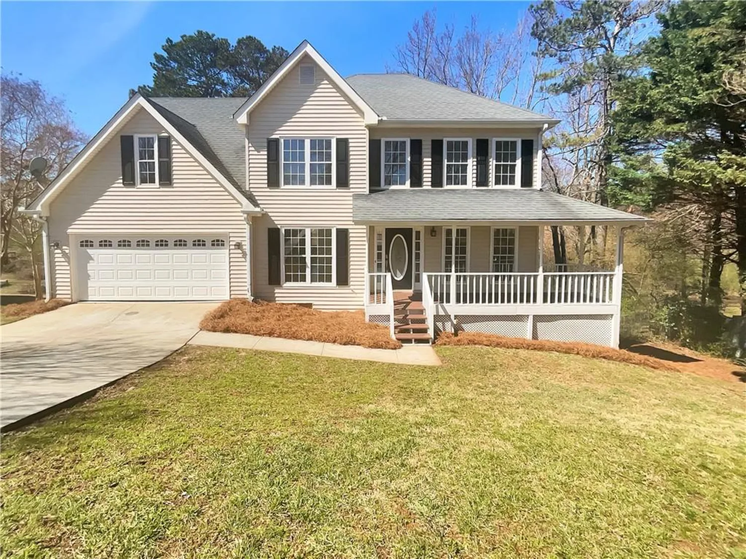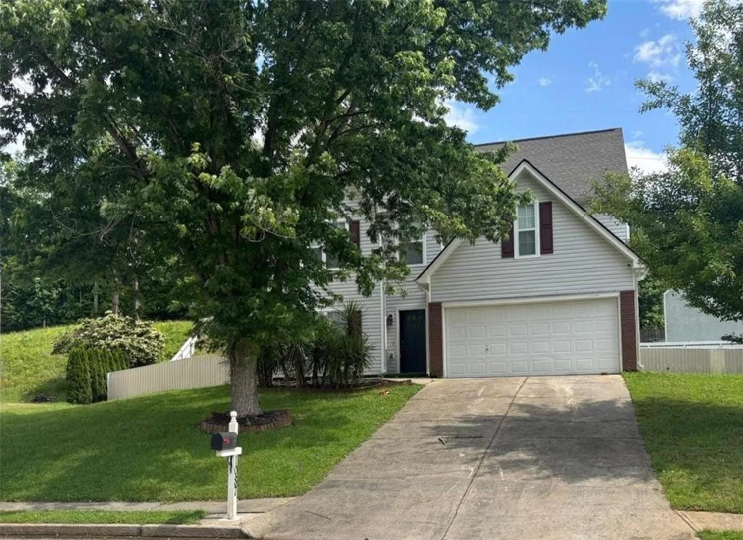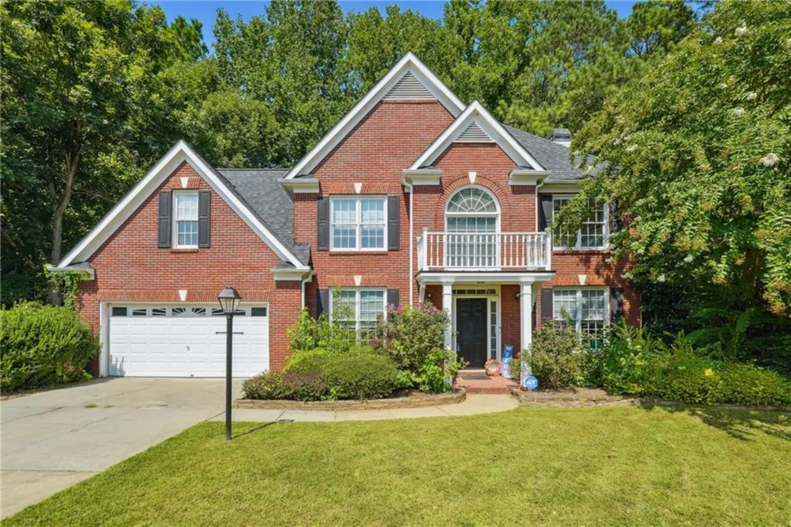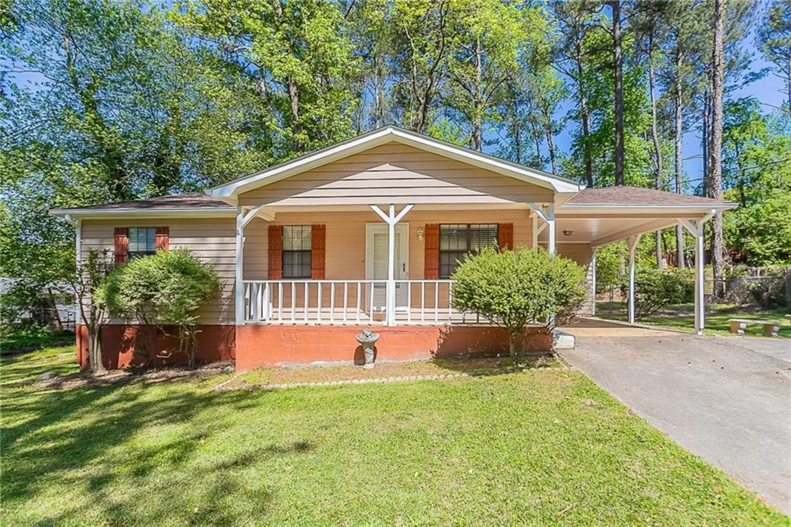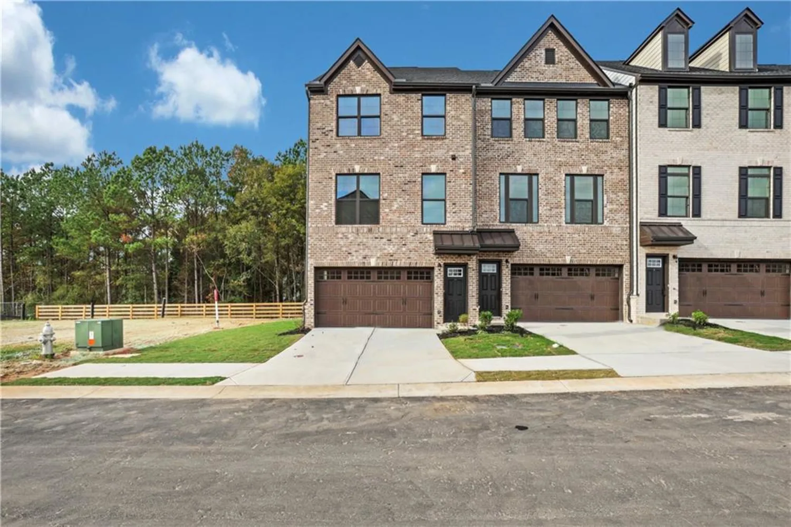1855 keswick place driveLawrenceville, GA 30043
1855 keswick place driveLawrenceville, GA 30043
Description
Welcome to this charming home, where a spacious 2-story foyer invites you into a freshly updated main level. Rich espresso hardwood floors and recessed lighting flow seamlessly throughout the space. The beautifully remodeled kitchen is a standout, featuring sleek granite countertops, upgraded Samsung stainless steel appliances, white shaker cabinets, a stainless Vigo farmhouse sink with a restaurant-style pulldown sprayer, bay windows, and a large island that will surely impress. The open layout of the kitchen creates the perfect space for family gatherings or staying connected with guests. Abundant natural light fills the home, creating a warm and welcoming atmosphere. The living room offers views of the private, fenced backyard, your own outdoor oasis ideal for gardening, relaxing, or play. Retreat to the spacious owner’s suite, which includes a bonus seating room easily adaptable into an office or whatever suits your needs. The suite also features two closets for ample storage and elegant trey ceilings. The ensuite bathroom has been thoughtfully updated with a new shower, soaking tub, and double vanity. Upstairs, two generously sized bedrooms share a large bathroom. The home also boasts a newer roof, just 3 years old, providing peace of mind and making this a smart investment. Located in a well-established community with no HOA fees and a strong sense of pride of ownership, this home is a true gem you won't want to miss!
Property Details for 1855 Keswick Place Drive
- Subdivision ComplexKeswick
- Architectural StyleCraftsman, Traditional
- ExteriorPrivate Yard
- Num Of Garage Spaces2
- Parking FeaturesAttached, Driveway, Garage, Garage Faces Front, Kitchen Level, Level Driveway
- Property AttachedNo
- Waterfront FeaturesNone
LISTING UPDATED:
- StatusClosed
- MLS #7550297
- Days on Site30
- Taxes$5,618 / year
- MLS TypeResidential
- Year Built1993
- Lot Size0.19 Acres
- CountryGwinnett - GA
Location
Listing Courtesy of Karen Cannon Realtors Inc - KCR Team
LISTING UPDATED:
- StatusClosed
- MLS #7550297
- Days on Site30
- Taxes$5,618 / year
- MLS TypeResidential
- Year Built1993
- Lot Size0.19 Acres
- CountryGwinnett - GA
Building Information for 1855 Keswick Place Drive
- StoriesTwo
- Year Built1993
- Lot Size0.1900 Acres
Payment Calculator
Term
Interest
Home Price
Down Payment
The Payment Calculator is for illustrative purposes only. Read More
Property Information for 1855 Keswick Place Drive
Summary
Location and General Information
- Community Features: None
- Directions: GPS friendly
- View: Other
- Coordinates: 33.989146,-84.041097
School Information
- Elementary School: McKendree
- Middle School: Creekland - Gwinnett
- High School: Collins Hill
Taxes and HOA Information
- Parcel Number: R7070 427
- Tax Year: 2024
- Tax Legal Description: L199 BA KESWICK S/D 2
Virtual Tour
Parking
- Open Parking: Yes
Interior and Exterior Features
Interior Features
- Cooling: Ceiling Fan(s), Central Air, Zoned
- Heating: Central, Natural Gas
- Appliances: Dishwasher, Disposal, Gas Oven, Gas Range, Microwave, Refrigerator, Self Cleaning Oven
- Basement: None
- Fireplace Features: Gas Starter, Living Room
- Flooring: Carpet, Hardwood
- Interior Features: Disappearing Attic Stairs, Double Vanity, Entrance Foyer 2 Story, High Ceilings 9 ft Main, High Speed Internet, His and Hers Closets, Tray Ceiling(s), Vaulted Ceiling(s), Walk-In Closet(s)
- Levels/Stories: Two
- Other Equipment: None
- Window Features: Double Pane Windows, Plantation Shutters
- Kitchen Features: Breakfast Room, Cabinets White, Eat-in Kitchen, Kitchen Island, Pantry, Stone Counters, View to Family Room
- Master Bathroom Features: Double Vanity, Separate Tub/Shower, Soaking Tub, Vaulted Ceiling(s)
- Foundation: None
- Total Half Baths: 1
- Bathrooms Total Integer: 3
- Bathrooms Total Decimal: 2
Exterior Features
- Accessibility Features: None
- Construction Materials: HardiPlank Type, Wood Siding
- Fencing: Back Yard
- Horse Amenities: None
- Patio And Porch Features: Patio
- Pool Features: None
- Road Surface Type: Paved
- Roof Type: Composition
- Security Features: Smoke Detector(s)
- Spa Features: None
- Laundry Features: In Kitchen, Laundry Room, Main Level
- Pool Private: No
- Road Frontage Type: City Street
- Other Structures: None
Property
Utilities
- Sewer: Public Sewer
- Utilities: Cable Available, Electricity Available, Natural Gas Available, Phone Available, Sewer Available, Water Available
- Water Source: Public
- Electric: Other
Property and Assessments
- Home Warranty: No
- Property Condition: Updated/Remodeled
Green Features
- Green Energy Efficient: None
- Green Energy Generation: None
Lot Information
- Common Walls: No Common Walls
- Lot Features: Back Yard
- Waterfront Footage: None
Rental
Rent Information
- Land Lease: No
- Occupant Types: Owner
Public Records for 1855 Keswick Place Drive
Tax Record
- 2024$5,618.00 ($468.17 / month)
Home Facts
- Beds3
- Baths2
- Total Finished SqFt2,150 SqFt
- StoriesTwo
- Lot Size0.1900 Acres
- StyleSingle Family Residence
- Year Built1993
- APNR7070 427
- CountyGwinnett - GA
- Fireplaces1




