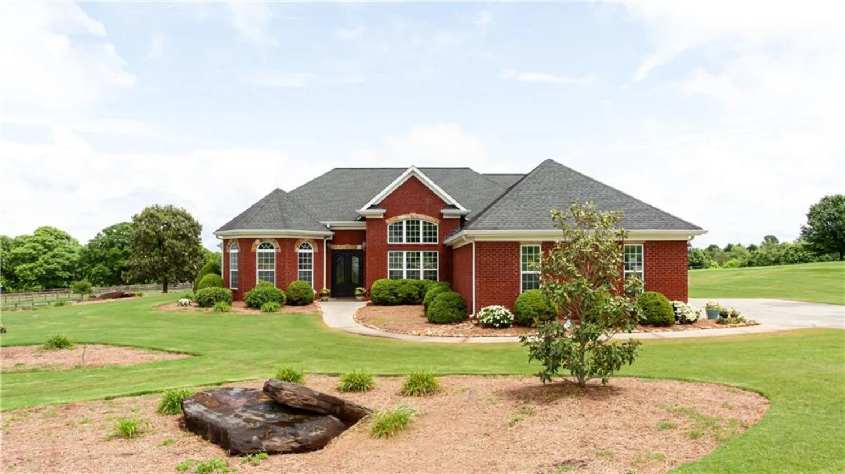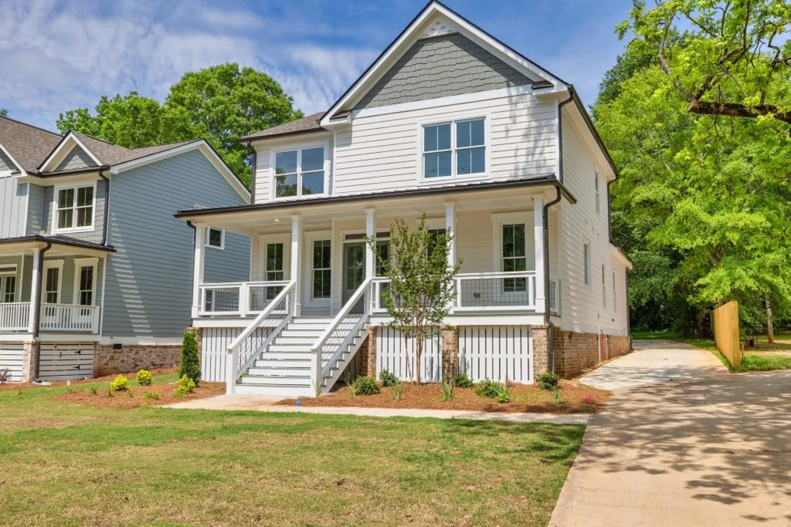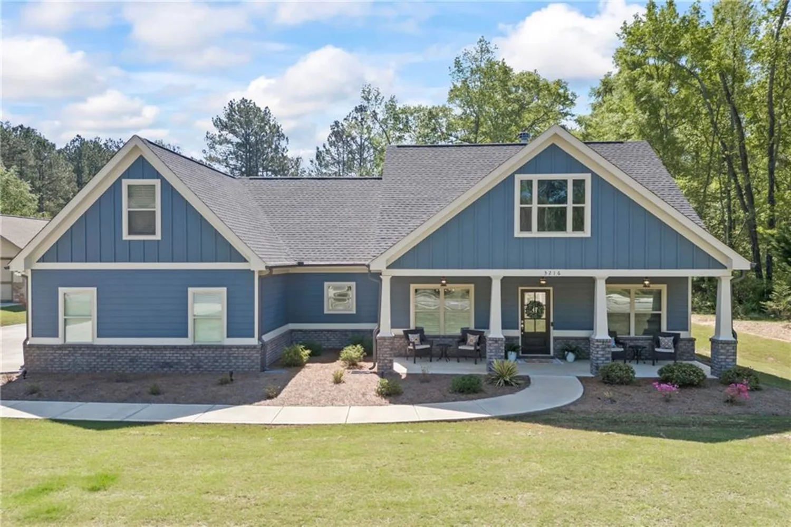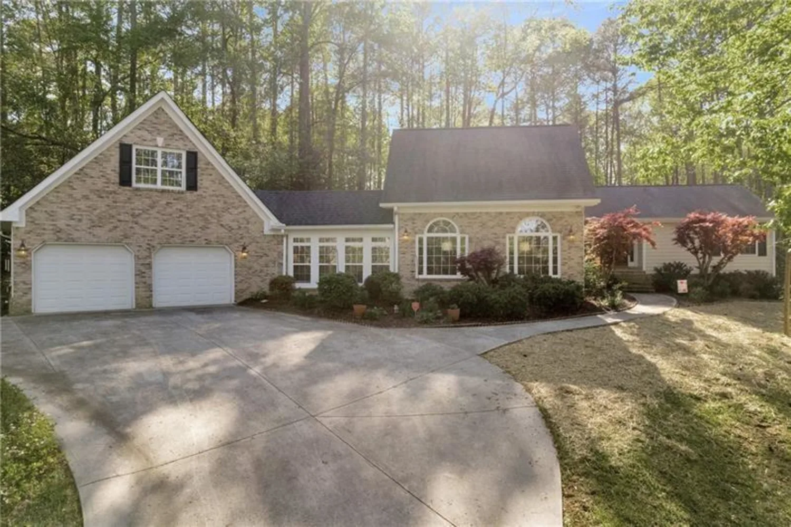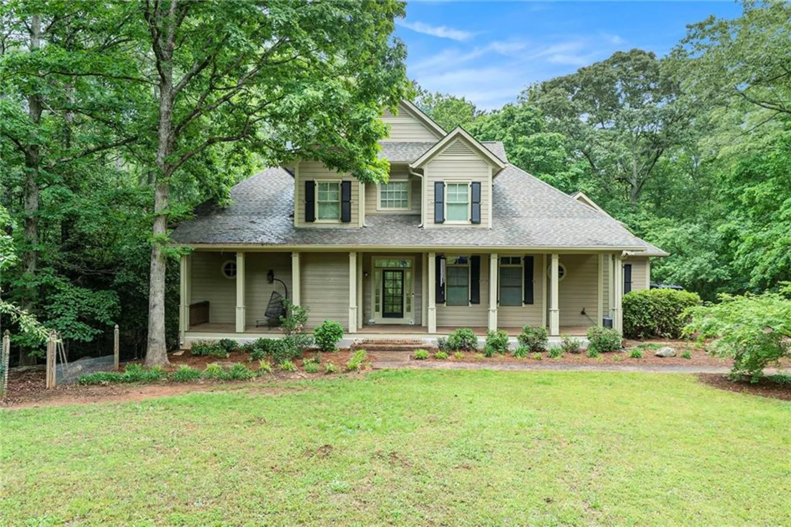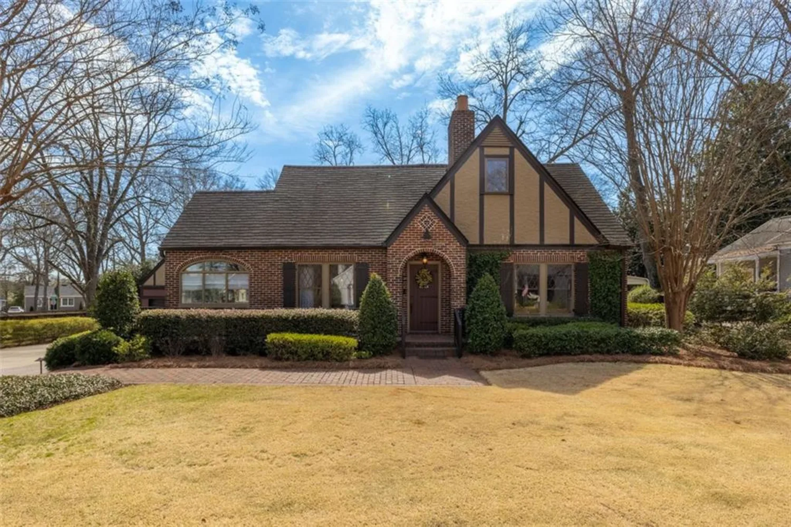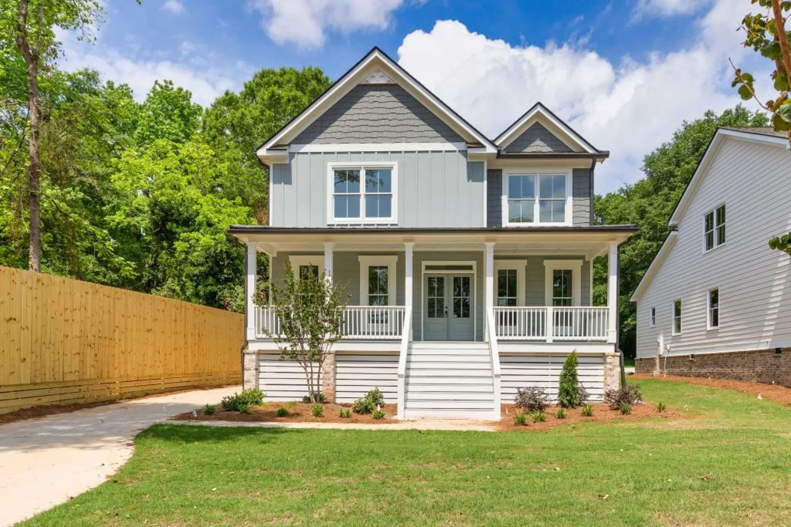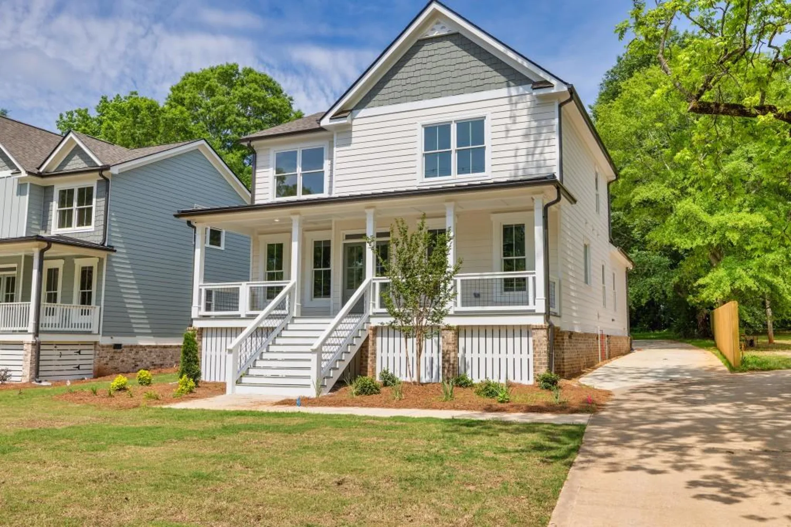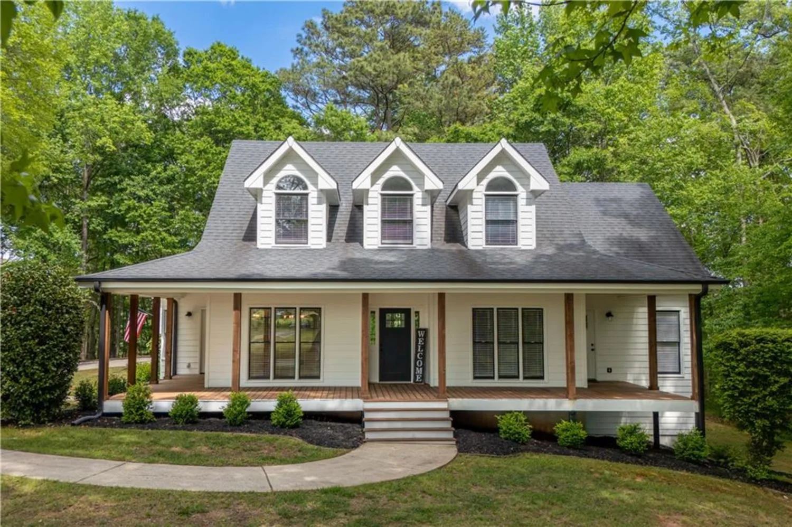2143 whitley wayMonroe, GA 30655
2143 whitley wayMonroe, GA 30655
Description
This gorgeous 4 bedroom/3 bathroom Craftsman style ranch home sitting on 2+ acres is located just minutes from downtown Monroe and it will not disappoint. The newly constructed 2021 home has been meticulously maintained and offers lots of upgrades. The open floor plan concept features a split bedroom plan. An inviting foyer leads to the spacious vaulted great room that offers a cozy fireplace with shiplap accents, built-in bookshelves & is open to the kitchen. The kitchen includes an eat-in breakfast area, kitchen island, upgraded stainless steel appliances, lots of cabinet and counter space, Quartz countertops, tile backsplash & walk-in pantry, plus an additional pantry. The dining room is also open to the great room. The oversized master suite with tile bath offers his/her double vanities, tiled shower and large walk-in closet. Two additional bedrooms are also on the main level with a full bath, plus a mudroom entryway off the garage and spacious laundry room with sink. Upstairs you will find the 4th bedroom, plus a finished bonus room, a full bathroom, as well as a loft area perfect for a home office/study area. Outside features include an in-ground saltwater swimming pool with upgraded stamped concrete and built-in umbrella holders, poolside Polywood decking for additional entertainment space, covered gazebo with a ceiling fan and power for television/speakers, backyard fire pit, a covered rear patio that overlooks the private, fenced backyard which is perfect for entertaining family and guests, plus an inviting rocking chair front porch. Additional features include LVP flooring throughout the main level, plantation shutters, shiplap, board and batten, and other decorative trim accents throughout the home, custom built 12x12 golf cart garage/utility shop with power and lighting that is ideal for storage and/or a workshop, aluminum fencing, irrigation system, additional concrete added for parking, professional landscape lighting and lots of closet/attic storage space. The home is located in the sought-after Whitley Plantation community. The home is within close proximity to schools, shopping, restaurants, boutiques & golf courses. This home is a true gem and is what you call Home Sweet Home!
Property Details for 2143 Whitley Way
- Subdivision ComplexWhitley Plantation
- Architectural StyleCraftsman, Ranch, Traditional
- ExteriorLighting, Private Entrance, Private Yard, Storage
- Num Of Garage Spaces2
- Num Of Parking Spaces4
- Parking FeaturesAttached, Garage, Garage Door Opener, Garage Faces Side, Kitchen Level, Level Driveway, Storage
- Property AttachedNo
- Waterfront FeaturesNone
LISTING UPDATED:
- StatusClosed
- MLS #7550155
- Days on Site5
- Taxes$5,575 / year
- HOA Fees$200 / year
- MLS TypeResidential
- Year Built2021
- Lot Size2.03 Acres
- CountryWalton - GA
LISTING UPDATED:
- StatusClosed
- MLS #7550155
- Days on Site5
- Taxes$5,575 / year
- HOA Fees$200 / year
- MLS TypeResidential
- Year Built2021
- Lot Size2.03 Acres
- CountryWalton - GA
Building Information for 2143 Whitley Way
- StoriesOne and One Half
- Year Built2021
- Lot Size2.0300 Acres
Payment Calculator
Term
Interest
Home Price
Down Payment
The Payment Calculator is for illustrative purposes only. Read More
Property Information for 2143 Whitley Way
Summary
Location and General Information
- Community Features: Homeowners Assoc, Near Schools, Near Shopping, Sidewalks, Street Lights
- Directions: From downtown Monroe: Take S. Broad Street. Turn left onto Atha Street. Turn left into Whitley Plantation on Whitley Way. The home will be in the culdesac. Look for sign.
- View: Pool, Rural, Trees/Woods
- Coordinates: 33.771313,-83.67912
School Information
- Elementary School: Harmony - Walton
- Middle School: Carver
- High School: Monroe Area
Taxes and HOA Information
- Parcel Number: N136A00000008000
- Tax Year: 2024
- Tax Legal Description: #8 WHITLEY PLANTATION 2.03AC
- Tax Lot: 8
Virtual Tour
- Virtual Tour Link PP: https://www.propertypanorama.com/2143-Whitley-Way-Monroe-GA-30655/unbranded
Parking
- Open Parking: Yes
Interior and Exterior Features
Interior Features
- Cooling: Central Air
- Heating: Central
- Appliances: Dishwasher, Gas Oven, Gas Range, Gas Water Heater, Microwave, Refrigerator
- Basement: None
- Fireplace Features: Great Room
- Flooring: Carpet, Hardwood, Luxury Vinyl, Tile
- Interior Features: Bookcases, Crown Molding, Double Vanity, Entrance Foyer, High Ceilings 9 ft Main, Tray Ceiling(s), Vaulted Ceiling(s), Walk-In Closet(s)
- Levels/Stories: One and One Half
- Other Equipment: Irrigation Equipment
- Window Features: Double Pane Windows, Plantation Shutters
- Kitchen Features: Breakfast Bar, Breakfast Room, Cabinets White, Eat-in Kitchen, Kitchen Island, Pantry, Pantry Walk-In, Solid Surface Counters, View to Family Room
- Master Bathroom Features: Double Vanity, Separate His/Hers, Separate Tub/Shower, Soaking Tub
- Foundation: Slab
- Main Bedrooms: 3
- Bathrooms Total Integer: 3
- Main Full Baths: 2
- Bathrooms Total Decimal: 3
Exterior Features
- Accessibility Features: Accessible Entrance, Accessible Kitchen
- Construction Materials: Brick, Concrete, Stone
- Fencing: Back Yard
- Horse Amenities: None
- Patio And Porch Features: Covered, Front Porch, Patio, Rear Porch
- Pool Features: Fenced, Fiberglass, In Ground, Private, Salt Water
- Road Surface Type: Asphalt
- Roof Type: Composition
- Security Features: Security System Owned, Smoke Detector(s)
- Spa Features: None
- Laundry Features: Laundry Room, Main Level, Mud Room, Sink
- Pool Private: Yes
- Road Frontage Type: County Road
- Other Structures: Garage(s), Gazebo, Outbuilding, Shed(s), Storage, Workshop
Property
Utilities
- Sewer: Septic Tank
- Utilities: Electricity Available, Natural Gas Available, Underground Utilities, Water Available
- Water Source: Public
- Electric: None
Property and Assessments
- Home Warranty: No
- Property Condition: Resale
Green Features
- Green Energy Efficient: None
- Green Energy Generation: None
Lot Information
- Above Grade Finished Area: 2334
- Common Walls: No Common Walls
- Lot Features: Back Yard, Cul-De-Sac, Level, Private, Sprinklers In Front, Wooded
- Waterfront Footage: None
Rental
Rent Information
- Land Lease: No
- Occupant Types: Owner
Public Records for 2143 Whitley Way
Tax Record
- 2024$5,575.00 ($464.58 / month)
Home Facts
- Beds4
- Baths3
- Total Finished SqFt2,778 SqFt
- Above Grade Finished2,334 SqFt
- StoriesOne and One Half
- Lot Size2.0300 Acres
- StyleSingle Family Residence
- Year Built2021
- APNN136A00000008000
- CountyWalton - GA
- Fireplaces1




