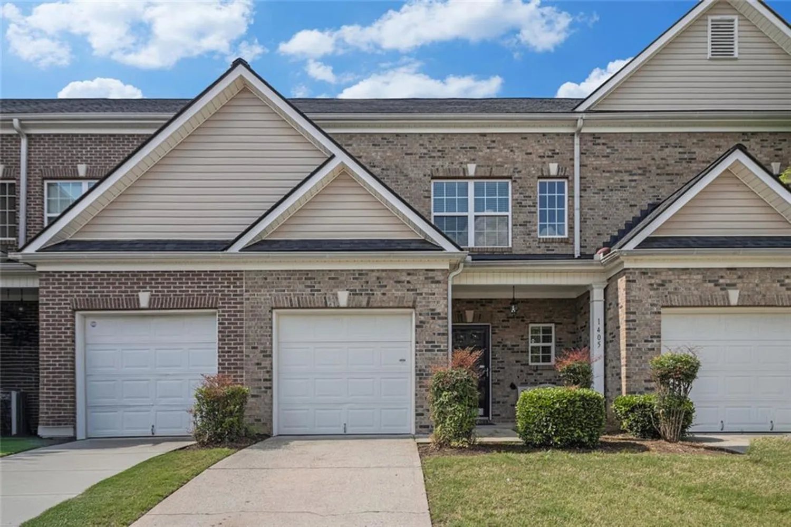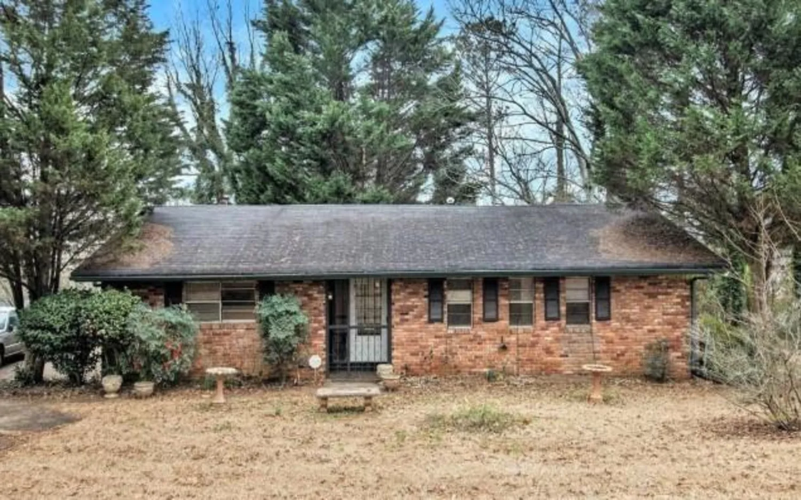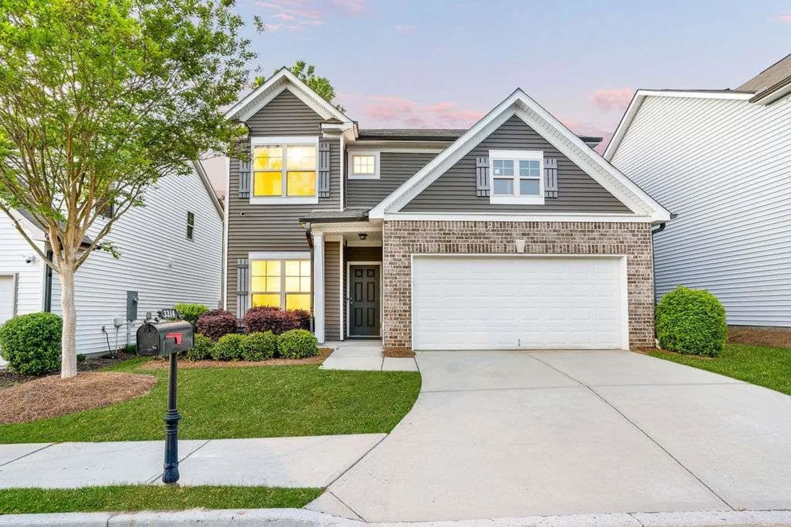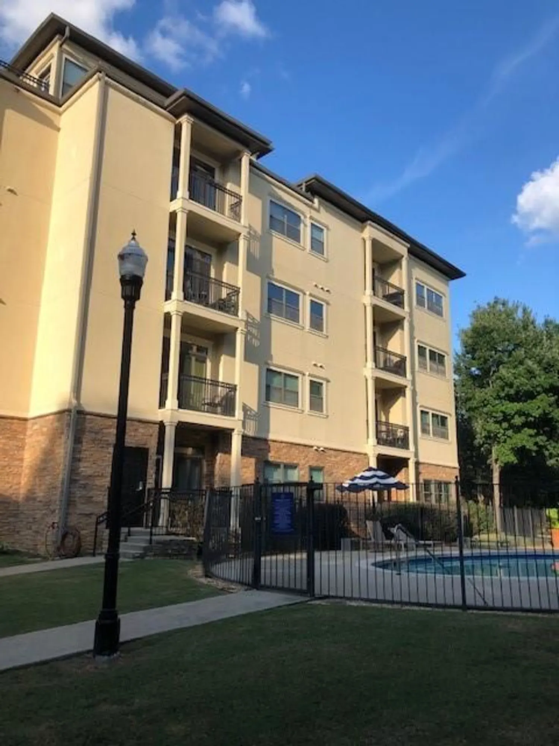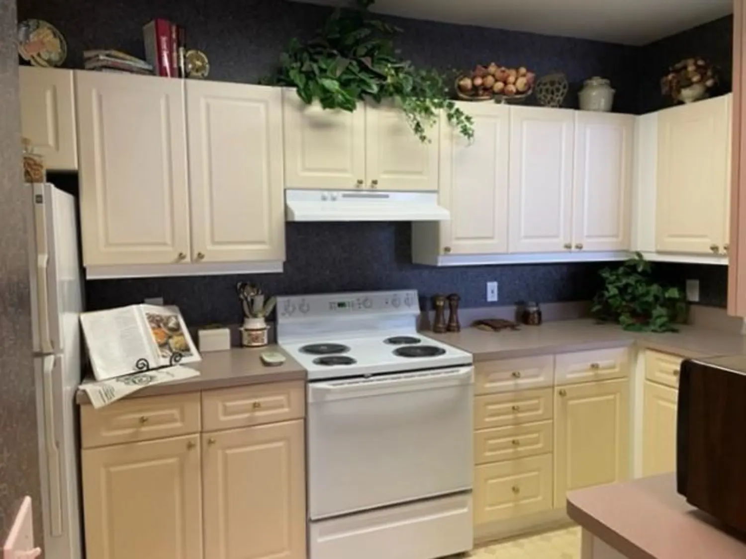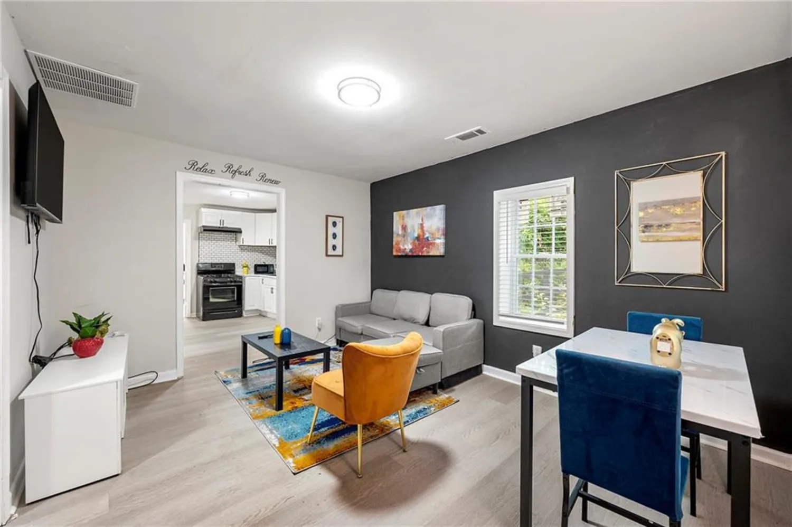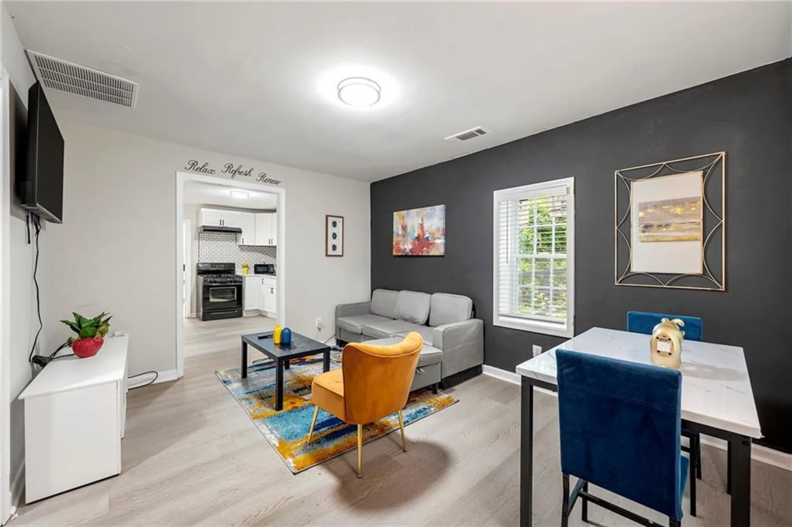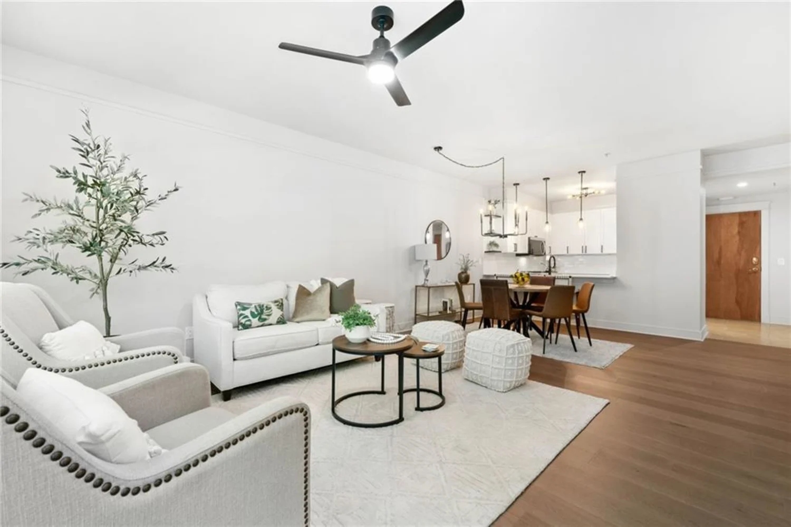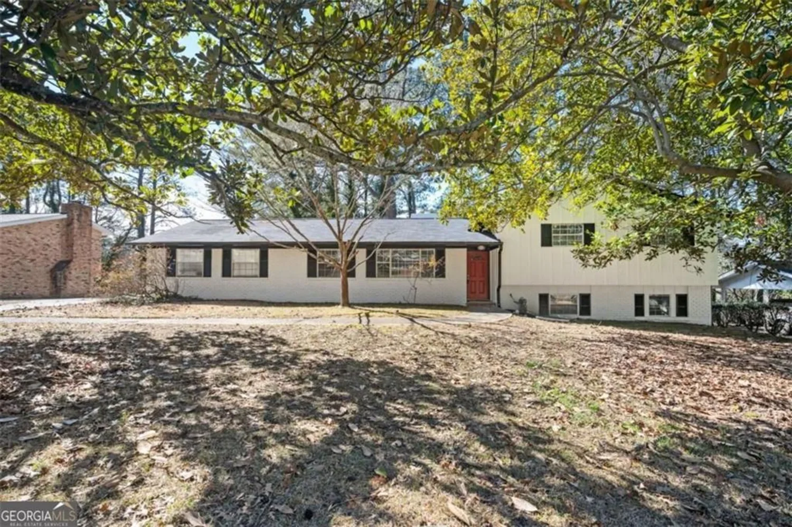3417 sable chase laneAtlanta, GA 30349
3417 sable chase laneAtlanta, GA 30349
Description
FULLY RENOVATED HOME! NEW PAINT, NEW CABINETS, NEW QUARTZ COUNTERTOPS, NEW BATHROOM VANITIES, NEW LVP FLOORS, NEW CARPET, NEW APPLIANCES, NEW WATER HEATER, NEW CONTEMPORARY LIGHTING & FIXTURES, NEW BLINDS, REFRESHED LANDSCAPING & MUCH MORE!
Property Details for 3417 Sable Chase Lane
- Subdivision ComplexSable Chase
- Architectural StyleTraditional
- ExteriorPrivate Yard, Rain Gutters
- Num Of Garage Spaces2
- Num Of Parking Spaces4
- Parking FeaturesDriveway, Garage, Kitchen Level
- Property AttachedNo
- Waterfront FeaturesNone
LISTING UPDATED:
- StatusActive
- MLS #7550147
- Days on Site50
- Taxes$4,063 / year
- HOA Fees$450 / year
- MLS TypeResidential
- Year Built2002
- Lot Size0.10 Acres
- CountryFulton - GA
LISTING UPDATED:
- StatusActive
- MLS #7550147
- Days on Site50
- Taxes$4,063 / year
- HOA Fees$450 / year
- MLS TypeResidential
- Year Built2002
- Lot Size0.10 Acres
- CountryFulton - GA
Building Information for 3417 Sable Chase Lane
- StoriesTwo
- Year Built2002
- Lot Size0.0960 Acres
Payment Calculator
Term
Interest
Home Price
Down Payment
The Payment Calculator is for illustrative purposes only. Read More
Property Information for 3417 Sable Chase Lane
Summary
Location and General Information
- Community Features: Homeowners Assoc, Pool, Tennis Court(s)
- Directions: Please Use GPS
- View: Trees/Woods
- Coordinates: 33.598638,-84.503534
School Information
- Elementary School: Heritage - Fulton
- Middle School: McNair - Fulton
- High School: Banneker
Taxes and HOA Information
- Parcel Number: 13 0097 LL1071
- Tax Year: 2024
- Tax Legal Description: 199 SABLE
Virtual Tour
- Virtual Tour Link PP: https://www.propertypanorama.com/3417-Sable-Chase-Lane-Atlanta-GA-30349/unbranded
Parking
- Open Parking: Yes
Interior and Exterior Features
Interior Features
- Cooling: Central Air, Ceiling Fan(s)
- Heating: Central
- Appliances: Dishwasher, Disposal, Gas Range, Gas Water Heater, Microwave
- Basement: None
- Fireplace Features: None
- Flooring: Ceramic Tile, Carpet, Luxury Vinyl
- Interior Features: Walk-In Closet(s)
- Levels/Stories: Two
- Other Equipment: None
- Window Features: Bay Window(s), Insulated Windows
- Kitchen Features: Cabinets White, Pantry, Stone Counters
- Master Bathroom Features: Shower Only
- Foundation: Slab
- Total Half Baths: 1
- Bathrooms Total Integer: 3
- Bathrooms Total Decimal: 2
Exterior Features
- Accessibility Features: None
- Construction Materials: Vinyl Siding
- Fencing: Back Yard, Fenced, Privacy
- Horse Amenities: None
- Patio And Porch Features: Patio, Front Porch
- Pool Features: None
- Road Surface Type: Asphalt
- Roof Type: Composition
- Security Features: Smoke Detector(s)
- Spa Features: None
- Laundry Features: In Kitchen, Laundry Closet, Main Level
- Pool Private: No
- Road Frontage Type: County Road
- Other Structures: None
Property
Utilities
- Sewer: Public Sewer
- Utilities: Cable Available, Electricity Available, Natural Gas Available, Water Available, Phone Available, Sewer Available
- Water Source: Public
- Electric: 220 Volts
Property and Assessments
- Home Warranty: No
- Property Condition: Updated/Remodeled
Green Features
- Green Energy Efficient: None
- Green Energy Generation: None
Lot Information
- Above Grade Finished Area: 1648
- Common Walls: No Common Walls
- Lot Features: Back Yard, Level, Landscaped, Wooded
- Waterfront Footage: None
Rental
Rent Information
- Land Lease: No
- Occupant Types: Vacant
Public Records for 3417 Sable Chase Lane
Tax Record
- 2024$4,063.00 ($338.58 / month)
Home Facts
- Beds3
- Baths2
- Total Finished SqFt1,648 SqFt
- Above Grade Finished1,648 SqFt
- StoriesTwo
- Lot Size0.0960 Acres
- StyleSingle Family Residence
- Year Built2002
- APN13 0097 LL1071
- CountyFulton - GA




