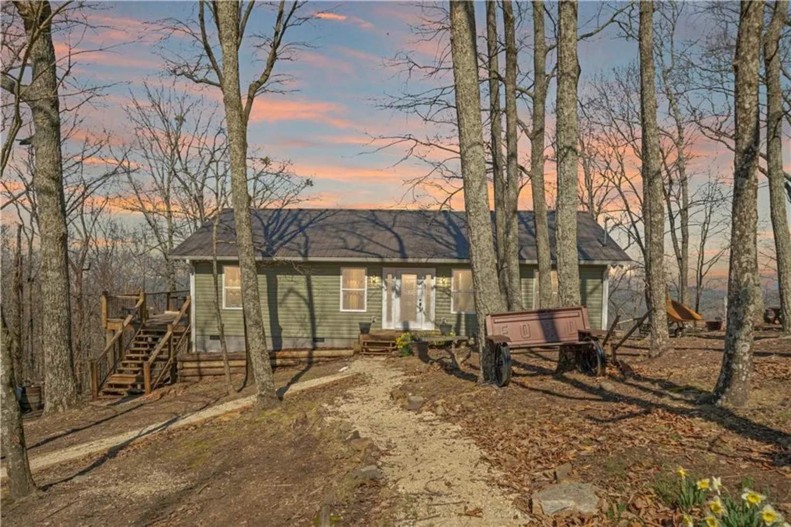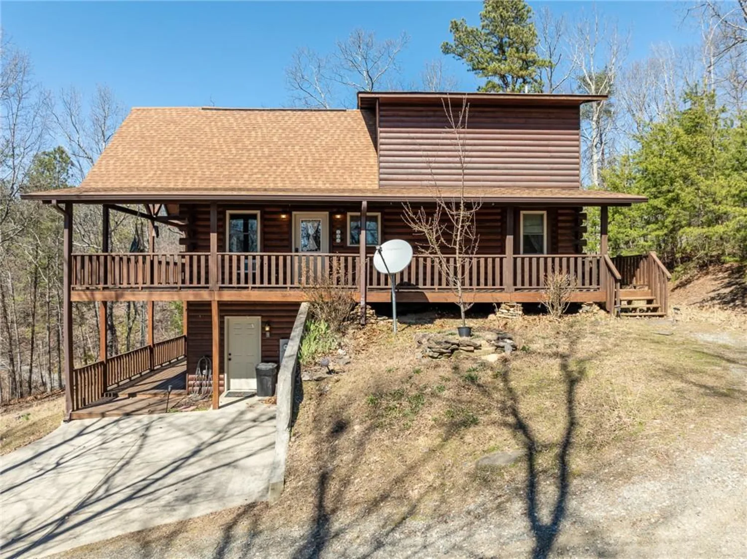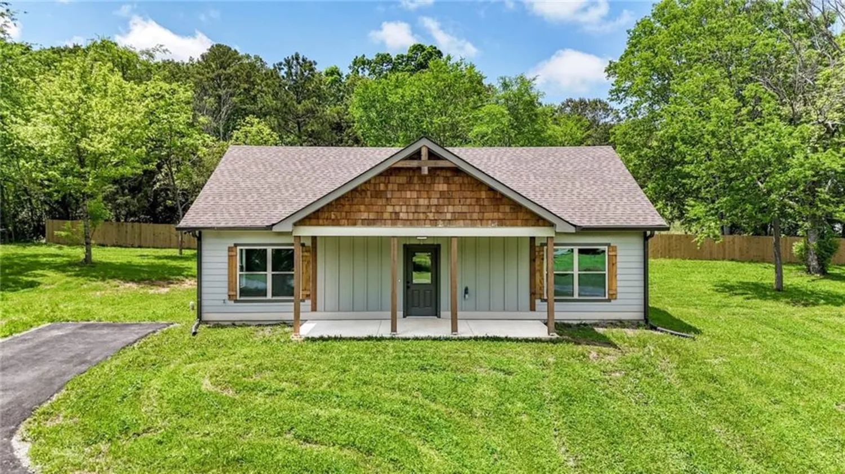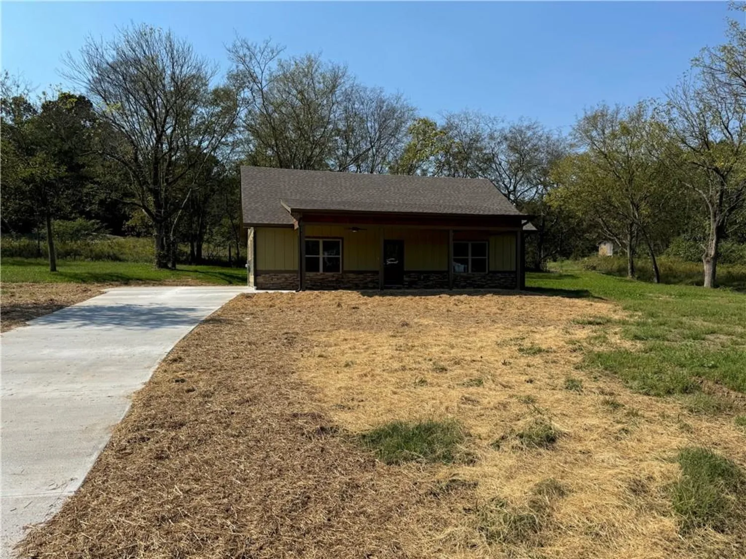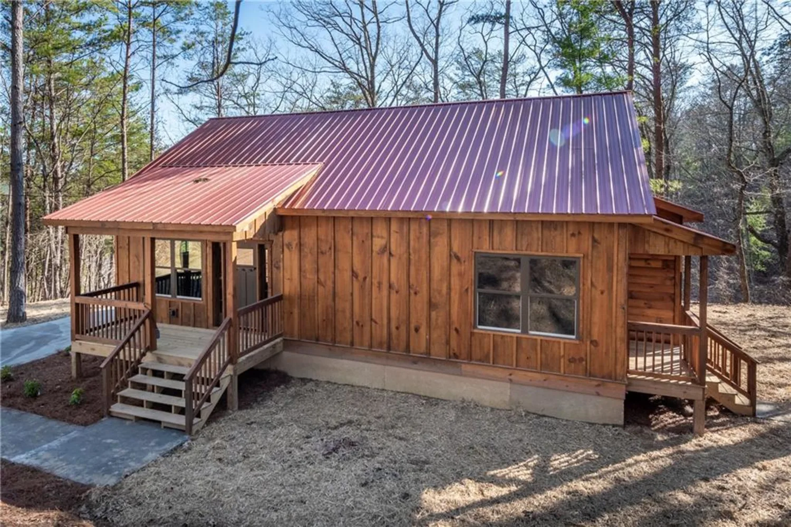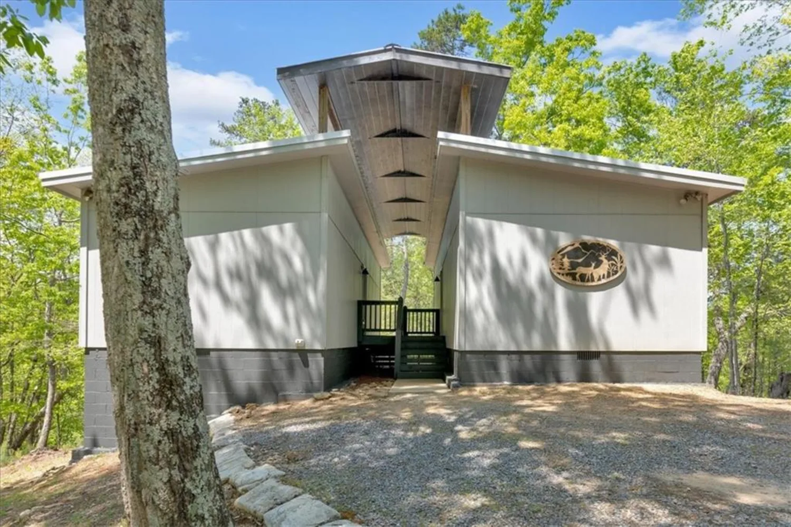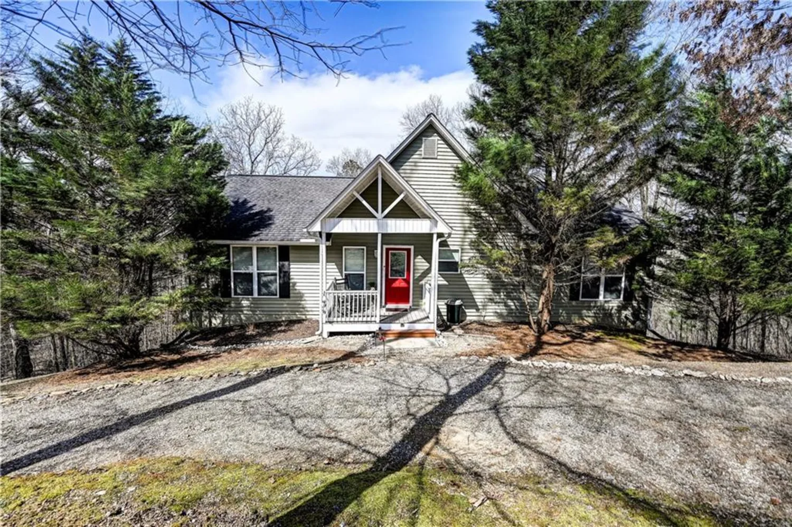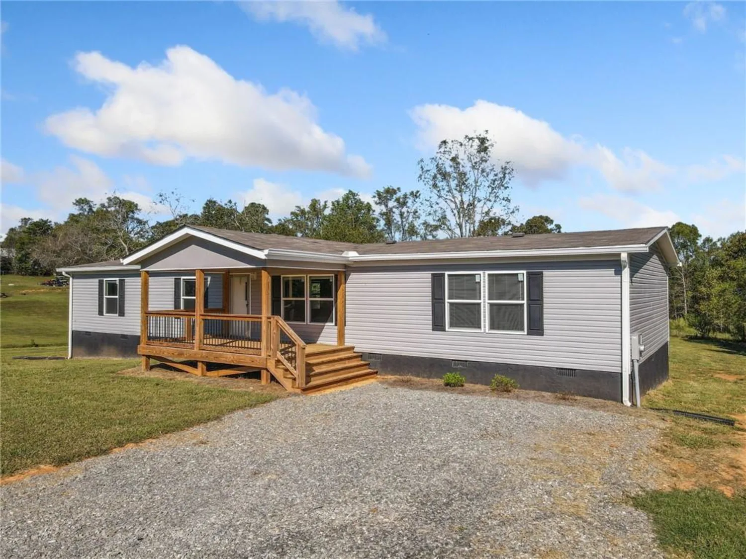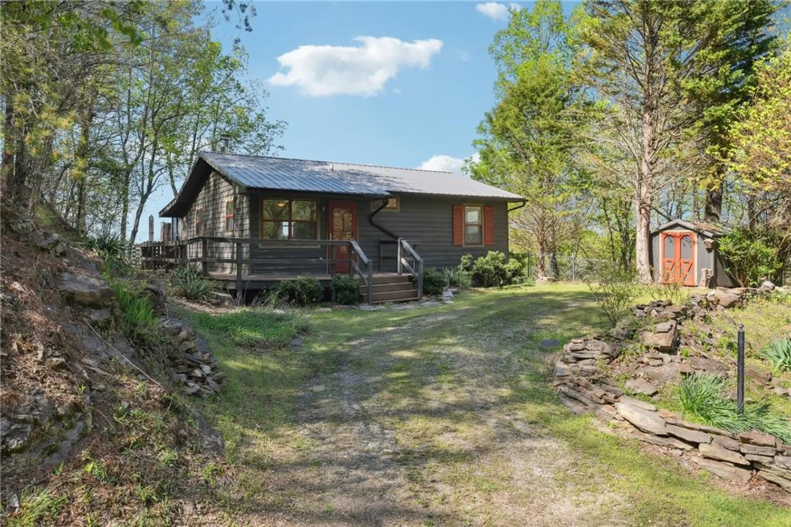1430 jasper court neRanger, GA 30734
1430 jasper court neRanger, GA 30734
Description
Come and see this Beautiful 1547 Square foot home on 2.19 acres. The home is located at the end of Jasper court and offers you maximum privacy! There are Cotton Candy skies most evenings just before sunset. The Kitchen is very well appointed with a Large Pantry, Granite Countertops, tile flooring, an elevated Island, and plenty of cabinetry. The Laundry Room is conveniently adjacent to the Kitchen and Dining area. The Primary bedroom is oversized and has an office/music room as well. The primary bath features Granite Countertops, Separate vanity sides with tons of Storage, Marble Flooring, Large Soaking Tub, as well as a separate shower. The original House plans included a 3rd bedroom and the tax record reflects this, but the homeowner decided to add the office/music room instead. An easy conversion could be done to add that 3rd bedroom. There is an abundance of closet space and storage throughout the home. Talking Rock Creek Resort offers a multitude of amenities to its owners. The main pool, gym, playground, basketball courts, tennis courts, hiking trail, covered pavilions, and rec room are in close proximity to the main entrance off from Hwy 136. You can also use the Marie Drive secondary pool tennis court, covered pavilion on your way to the common beach area at Talking Rock Creek (near the Trout Lodge). If you want to fish or just have a picnic next to Owen's Lake, you can do so near the Apple Road entrance. STR are allowed in Talking Rock Creek Resort! There is so much to see and explore in the surrounding areas. Carter's Lake is right around the corner and Fort Mountain is also close. Go visit the many wineries, antique shops, apple houses, hiking trails, rivers, and so much more. Home is being sold AS IS.
Property Details for 1430 Jasper Court NE
- Subdivision ComplexTalking Rock Creek
- Architectural StyleCabin
- ExteriorPrivate Yard
- Num Of Garage Spaces1
- Num Of Parking Spaces4
- Parking FeaturesDriveway, Garage, Garage Faces Front
- Property AttachedNo
- Waterfront FeaturesNone
LISTING UPDATED:
- StatusActive
- MLS #7550127
- Days on Site45
- Taxes$1,658 / year
- HOA Fees$900 / year
- MLS TypeResidential
- Year Built2005
- Lot Size2.19 Acres
- CountryGordon - GA
LISTING UPDATED:
- StatusActive
- MLS #7550127
- Days on Site45
- Taxes$1,658 / year
- HOA Fees$900 / year
- MLS TypeResidential
- Year Built2005
- Lot Size2.19 Acres
- CountryGordon - GA
Building Information for 1430 Jasper Court NE
- StoriesOne
- Year Built2005
- Lot Size2.1900 Acres
Payment Calculator
Term
Interest
Home Price
Down Payment
The Payment Calculator is for illustrative purposes only. Read More
Property Information for 1430 Jasper Court NE
Summary
Location and General Information
- Community Features: Fishing, Fitness Center, Gated, Homeowners Assoc, Lake, Playground, Pool, Tennis Court(s)
- Directions: GPS Friendly or From 411 North, take Apple Rd on the right. Once through the gate follow Sitrratt all the way up to where is turns into Hunter(to the Right), take that until you see Hanna on your Right. Take Hanna and look for Jasper Court on your Right. Take that all the way to the House.
- View: Mountain(s), Rural, Trees/Woods
- Coordinates: 34.535684,-84.679851
School Information
- Elementary School: Fairmount
- Middle School: Red Bud
- High School: Sonoraville
Taxes and HOA Information
- Parcel Number: 1231 1430
- Tax Year: 2024
- Association Fee Includes: Swim, Tennis, Trash
- Tax Legal Description: LOT 1430R TALKING ROCK CREEK PROP
Virtual Tour
- Virtual Tour Link PP: https://www.propertypanorama.com/1430-Jasper-Court-NE-Ranger-GA-30734/unbranded
Parking
- Open Parking: Yes
Interior and Exterior Features
Interior Features
- Cooling: Central Air
- Heating: Central
- Appliances: Dishwasher, Dryer, Electric Range, Electric Water Heater
- Basement: None
- Fireplace Features: Glass Doors, Living Room
- Flooring: Carpet
- Interior Features: Beamed Ceilings, Disappearing Attic Stairs, Double Vanity
- Levels/Stories: One
- Other Equipment: None
- Window Features: None
- Kitchen Features: Breakfast Bar, Cabinets Stain, Eat-in Kitchen, Kitchen Island, Pantry, Stone Counters
- Master Bathroom Features: Separate His/Hers, Separate Tub/Shower, Soaking Tub
- Foundation: Pillar/Post/Pier
- Main Bedrooms: 2
- Bathrooms Total Integer: 2
- Main Full Baths: 2
- Bathrooms Total Decimal: 2
Exterior Features
- Accessibility Features: None
- Construction Materials: Cement Siding, HardiPlank Type
- Fencing: Chain Link, Fenced, Front Yard
- Horse Amenities: None
- Patio And Porch Features: Covered, Deck, Front Porch
- Pool Features: None
- Road Surface Type: Gravel
- Roof Type: Metal
- Security Features: None
- Spa Features: None
- Laundry Features: Laundry Room, Main Level
- Pool Private: No
- Road Frontage Type: Private Road
- Other Structures: Garage(s)
Property
Utilities
- Sewer: Septic Tank
- Utilities: Cable Available, Electricity Available, Water Available
- Water Source: Public
- Electric: 110 Volts, 220 Volts
Property and Assessments
- Home Warranty: No
- Property Condition: Resale
Green Features
- Green Energy Efficient: Insulation
- Green Energy Generation: None
Lot Information
- Above Grade Finished Area: 1547
- Common Walls: No Common Walls
- Lot Features: Level, Private
- Waterfront Footage: None
Rental
Rent Information
- Land Lease: No
- Occupant Types: Owner
Public Records for 1430 Jasper Court NE
Tax Record
- 2024$1,658.00 ($138.17 / month)
Home Facts
- Beds2
- Baths2
- Total Finished SqFt1,547 SqFt
- Above Grade Finished1,547 SqFt
- StoriesOne
- Lot Size2.1900 Acres
- StyleSingle Family Residence
- Year Built2005
- APN1231 1430
- CountyGordon - GA
- Fireplaces1




