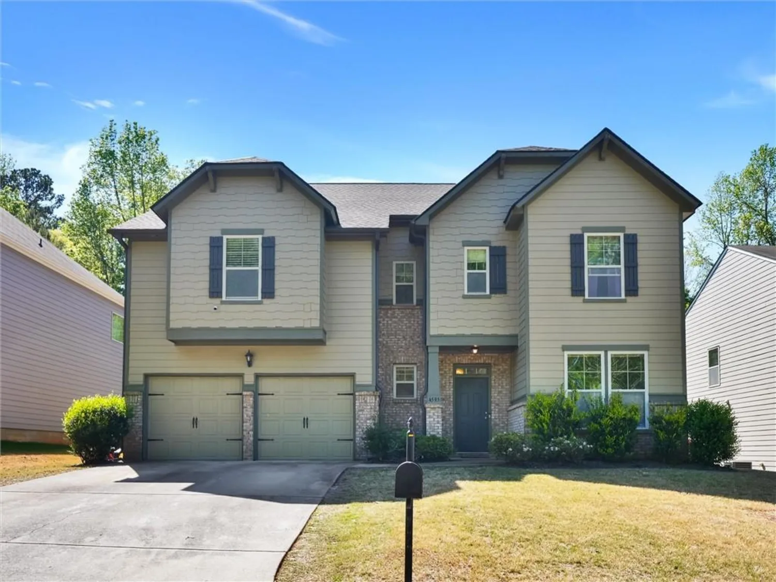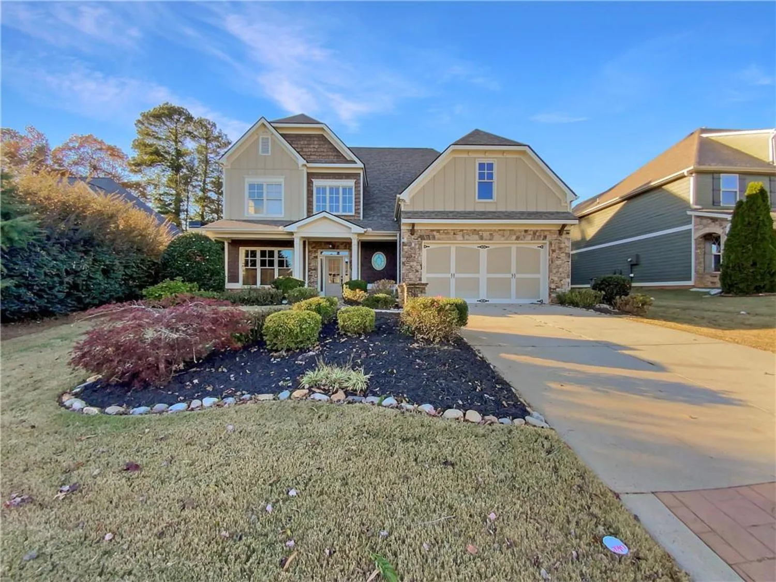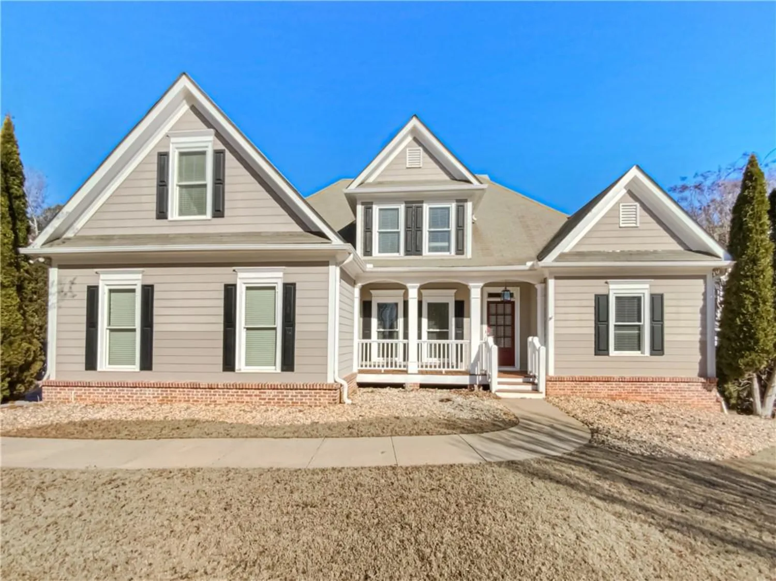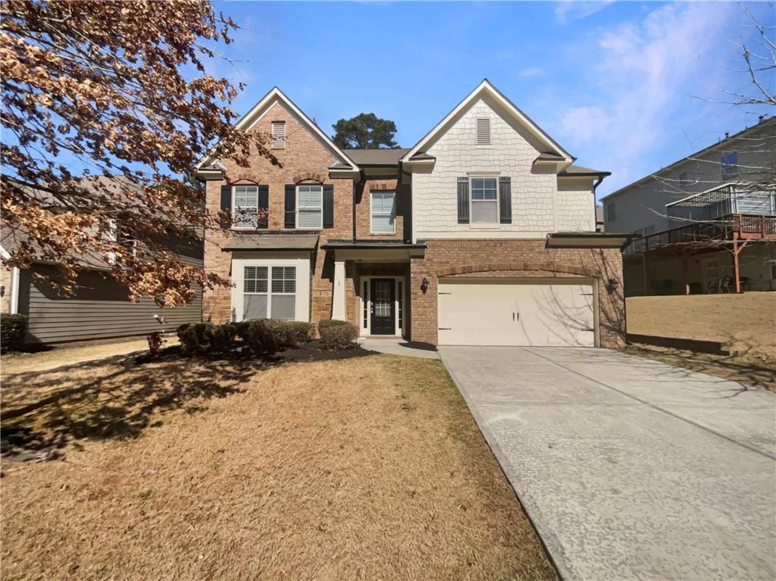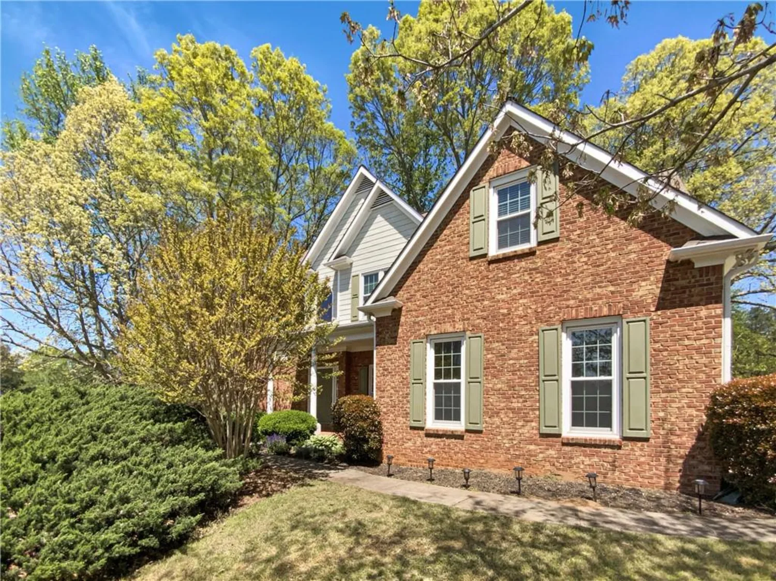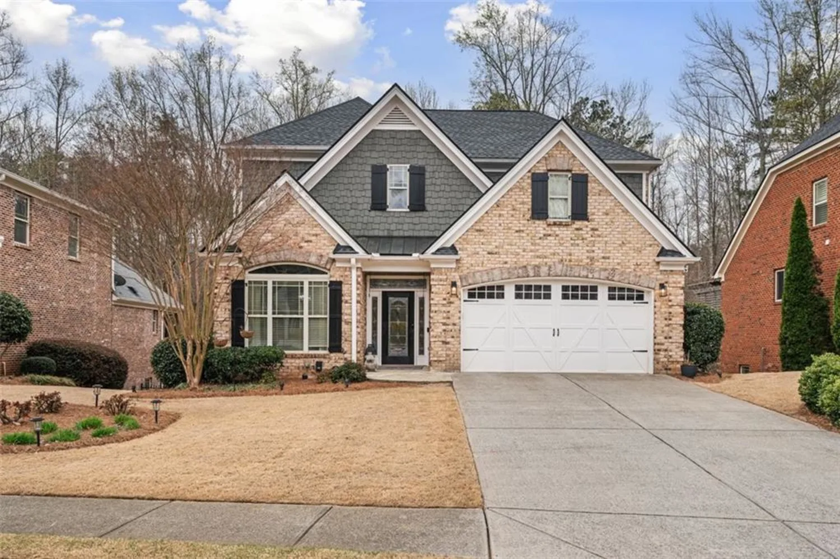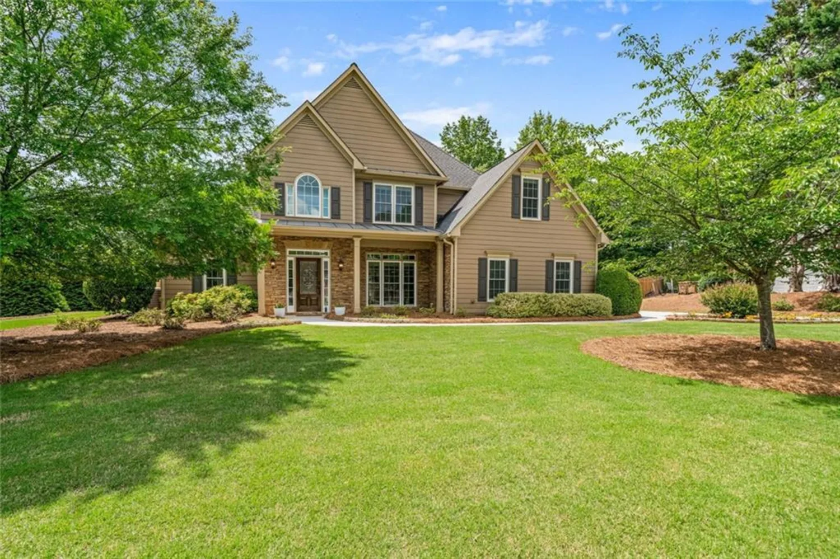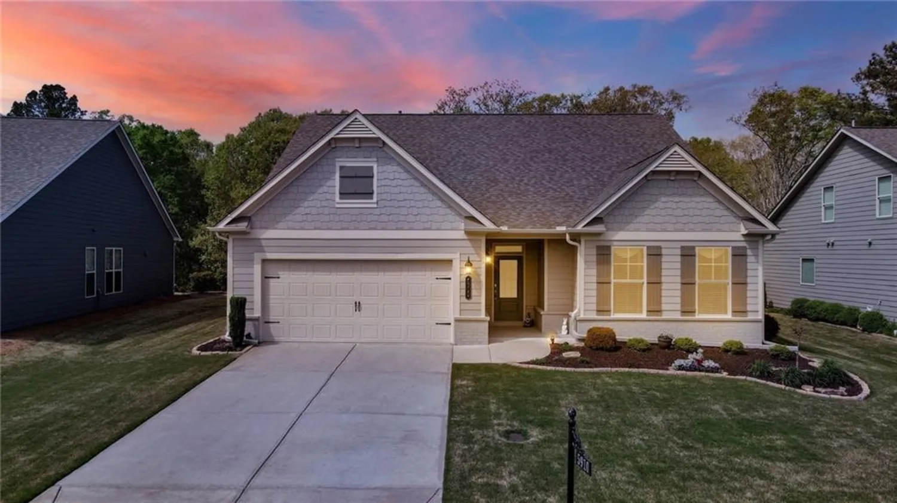2810 burgundy driveCumming, GA 30041
2810 burgundy driveCumming, GA 30041
Description
This meticulously maintained hard-coat stucco home, surrounded by beautiful landscaping, boasts exceptional curb appeal. The high-ceiling foyer welcomes you into a versatile flex room or office and a formal dining room, with elegant hardwood floors extending throughout the main level. Every detail has been thoughtfully upgraded, featuring all-new light fixtures, freshly painted interiors, and new ceiling fans. The open-concept kitchen is a chef’s dream, showcasing brand-new custom white cabinetry, granite countertops, a stylish patterned backsplash, new stainless steel appliances, and a walk-in pantry, seamlessly connecting to the living room and sunlit family room. Upstairs, the expansive primary suite offers a cozy sitting area and three walk-in closets with custom closet systems, complemented by three additional spacious bedrooms perfect for family and guests. Situated on a generous 0.65-acre corner lot with two separate driveways, this home features a new gutter system, a privacy fence, and a huge deck ideal for outdoor entertaining. The four-car garage includes a basement garage that was converted into a heated and cooled space by the previous owners. The mostly finished basement, featuring a full bath, is just steps away from becoming a private apartment—with its own garage and separate entrance for added convenience! Nestled in a low-HOA community with swimming, tennis, and no rental restrictions, this home is a rare find—just minutes from Lake Lanier, GA 400, shopping, and dining!
Property Details for 2810 Burgundy Drive
- Subdivision ComplexThe Vineyards
- Architectural StyleTraditional
- ExteriorPrivate Entrance
- Num Of Garage Spaces3
- Parking FeaturesCovered, Driveway, Garage, Garage Door Opener, Level Driveway
- Property AttachedNo
- Waterfront FeaturesNone
LISTING UPDATED:
- StatusActive
- MLS #7549930
- Days on Site40
- Taxes$5,765 / year
- HOA Fees$588 / year
- MLS TypeResidential
- Year Built1993
- Lot Size0.65 Acres
- CountryForsyth - GA
LISTING UPDATED:
- StatusActive
- MLS #7549930
- Days on Site40
- Taxes$5,765 / year
- HOA Fees$588 / year
- MLS TypeResidential
- Year Built1993
- Lot Size0.65 Acres
- CountryForsyth - GA
Building Information for 2810 Burgundy Drive
- StoriesTwo
- Year Built1993
- Lot Size0.6500 Acres
Payment Calculator
Term
Interest
Home Price
Down Payment
The Payment Calculator is for illustrative purposes only. Read More
Property Information for 2810 Burgundy Drive
Summary
Location and General Information
- Community Features: Pool, Tennis Court(s)
- Directions: GA400 North, exit 14 East, Left onto Nuckolls, Left onto Bordeaux, Right onto Napa Valley; home is on the corner of Napa Valley & Burgundy
- View: City
- Coordinates: 34.174864,-84.120027
School Information
- Elementary School: Mashburn
- Middle School: Lakeside - Forsyth
- High School: Forsyth Central
Taxes and HOA Information
- Parcel Number: 173 145
- Tax Year: 2024
- Association Fee Includes: Swim, Tennis
- Tax Legal Description: 2-1 293 LOT 70 PH 2 VINE YARDS
Virtual Tour
- Virtual Tour Link PP: https://www.propertypanorama.com/2810-Burgundy-Drive-Cumming-GA-30041/unbranded
Parking
- Open Parking: Yes
Interior and Exterior Features
Interior Features
- Cooling: Ceiling Fan(s), Central Air
- Heating: Natural Gas
- Appliances: Dishwasher, Electric Range, Microwave
- Basement: Driveway Access, Exterior Entry, Finished, Finished Bath, Partial, Walk-Out Access
- Fireplace Features: None
- Flooring: Hardwood, Luxury Vinyl
- Interior Features: Double Vanity, Entrance Foyer 2 Story, High Ceilings 9 ft Main, High Ceilings 9 ft Upper, His and Hers Closets, Tray Ceiling(s), Vaulted Ceiling(s), Walk-In Closet(s)
- Levels/Stories: Two
- Other Equipment: None
- Window Features: None
- Kitchen Features: Breakfast Bar, Breakfast Room, Cabinets White, Pantry Walk-In, Stone Counters, View to Family Room, Wine Rack
- Master Bathroom Features: Double Vanity, Separate Tub/Shower, Vaulted Ceiling(s), Whirlpool Tub
- Foundation: See Remarks
- Total Half Baths: 1
- Bathrooms Total Integer: 4
- Bathrooms Total Decimal: 3
Exterior Features
- Accessibility Features: None
- Construction Materials: Cement Siding, Stucco
- Fencing: Fenced, Wood
- Horse Amenities: None
- Patio And Porch Features: Deck, Terrace
- Pool Features: None
- Road Surface Type: Asphalt
- Roof Type: Shingle
- Security Features: Smoke Detector(s)
- Spa Features: None
- Laundry Features: Laundry Room, Main Level
- Pool Private: No
- Road Frontage Type: City Street
- Other Structures: None
Property
Utilities
- Sewer: Septic Tank
- Utilities: Electricity Available, Natural Gas Available, Phone Available, Water Available
- Water Source: Public
- Electric: 110 Volts
Property and Assessments
- Home Warranty: No
- Property Condition: Resale
Green Features
- Green Energy Efficient: None
- Green Energy Generation: None
Lot Information
- Above Grade Finished Area: 2928
- Common Walls: No Common Walls
- Lot Features: Back Yard, Corner Lot, Landscaped, Level
- Waterfront Footage: None
Rental
Rent Information
- Land Lease: No
- Occupant Types: Owner
Public Records for 2810 Burgundy Drive
Tax Record
- 2024$5,765.00 ($480.42 / month)
Home Facts
- Beds4
- Baths3
- Total Finished SqFt3,546 SqFt
- Above Grade Finished2,928 SqFt
- Below Grade Finished618 SqFt
- StoriesTwo
- Lot Size0.6500 Acres
- StyleSingle Family Residence
- Year Built1993
- APN173 145
- CountyForsyth - GA




