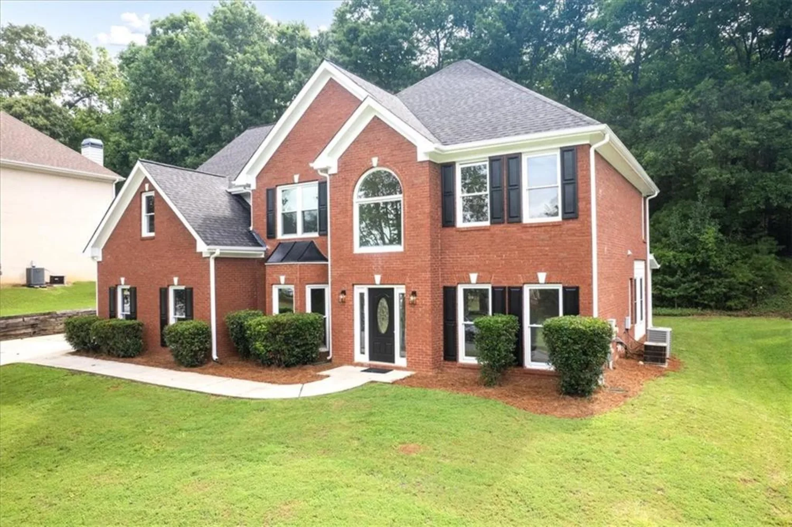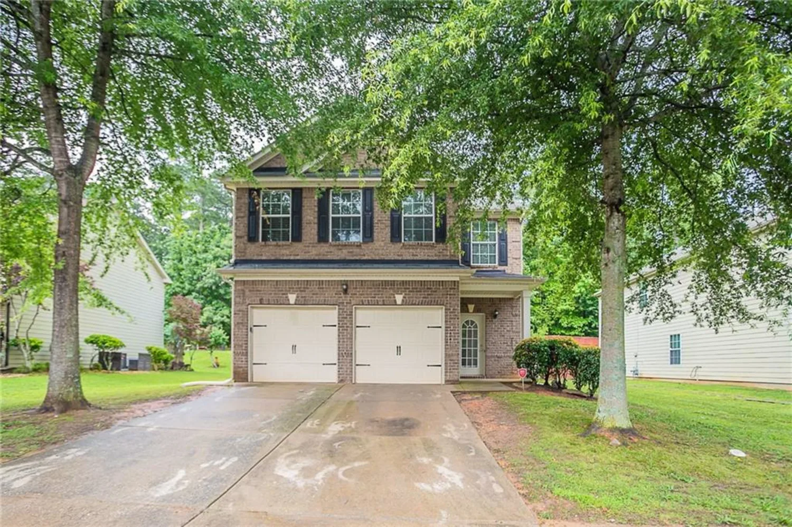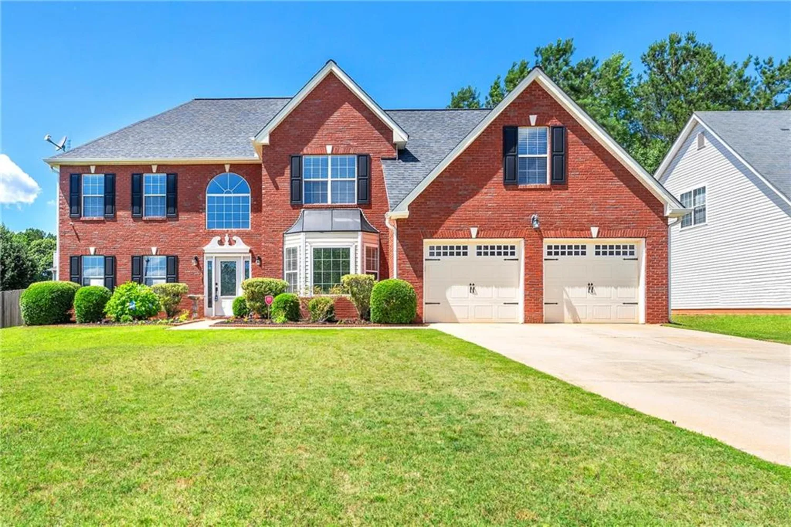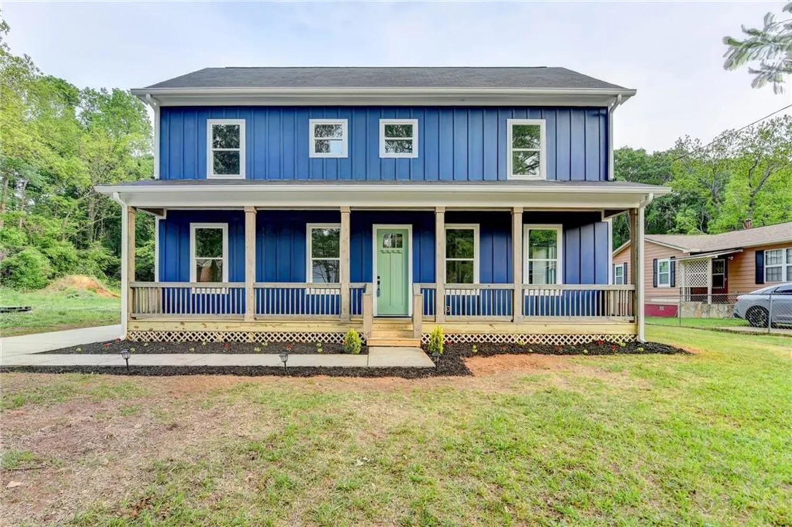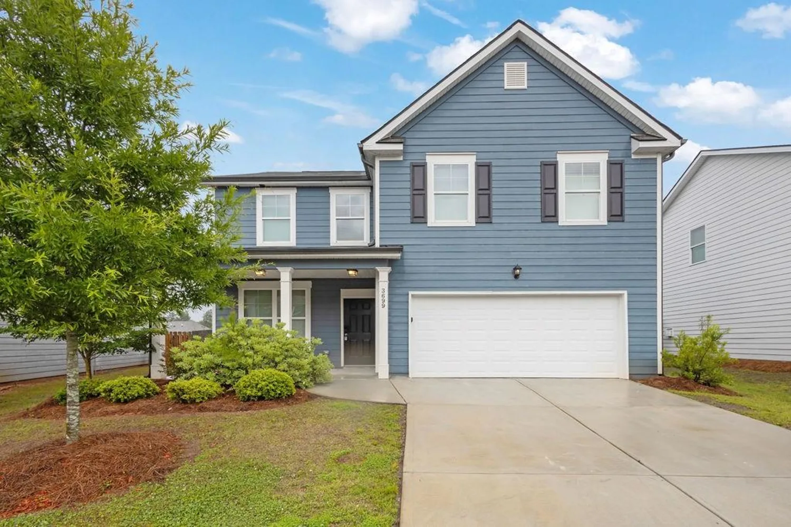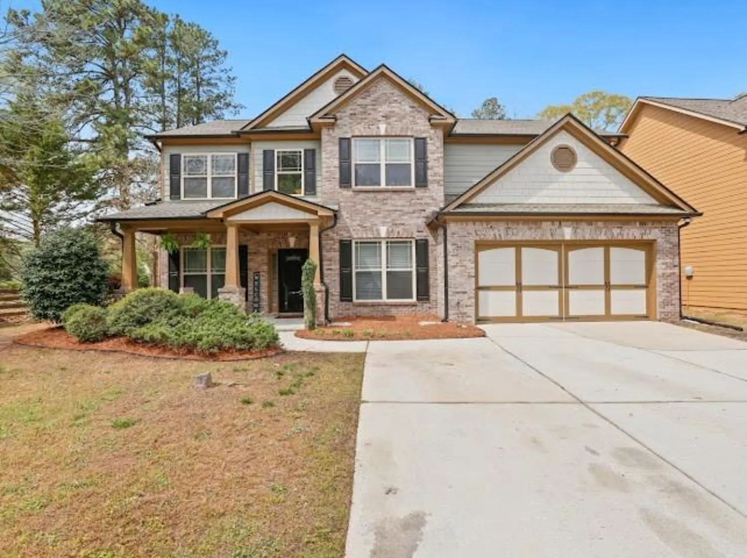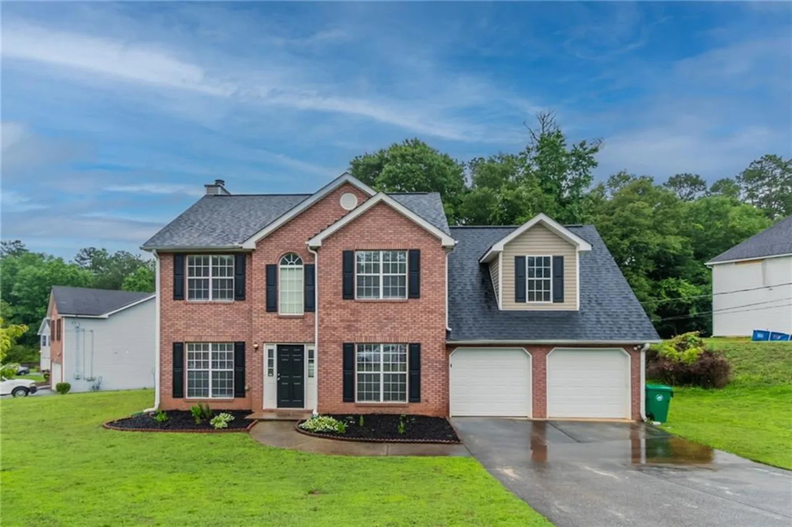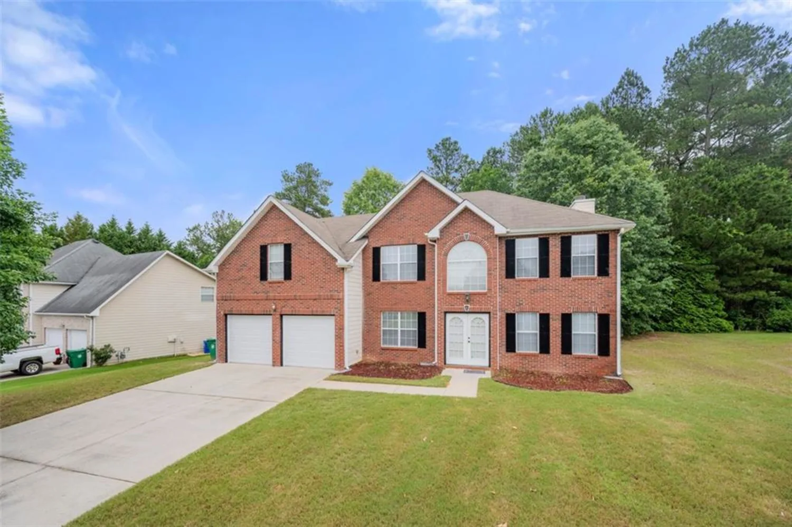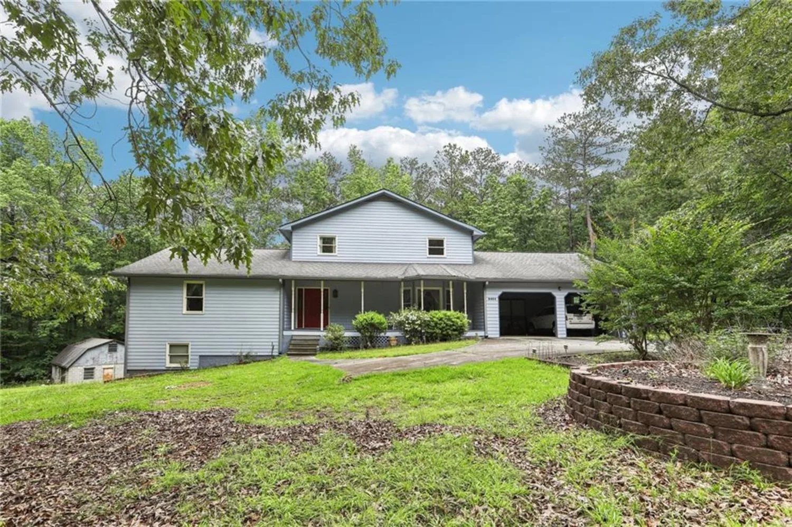8097 white oak loopLithonia, GA 30038
8097 white oak loopLithonia, GA 30038
Description
Welcome to Your Dream Home in The Parks of Stonecrest! This beautifully maintained, nearly new home in the heart of The City of Stonecrest that offers the perfect blend of thoughtful design, functionality, and comfort. With just a few years under its belt, this home gives you the benefit of a newer build without the premium price tag. As you enter the main level, you're greeted by warm, immaculate flooring and a smart layout that balances open living with private spaces. To your left, a dedicated home office with bay windows that offers quiet productivity, while a formal dining room on the right invites’ memorable gatherings. The heart of the home is the spacious family room, where a stunning fireplace with stacks stone surround that creates a focal point that's both cozy and elegant. The kitchen is a true standout boasting stainless steel appliances, walk-in pantry, chocolate hardwood floors, chocolate cabinetry, granite counter tops, glossy tile back splash, extended island, breakfast bar area and upgraded lighting. Upgrades add a modern touch throughout many of the rooms in the home. Just off the kitchen, a eat in area provides an inviting spot to enjoy summer mornings or quiet evenings. The primary suite impresses with vaulted ceilings, a large walk-in closet and a spa-like bathroom featuring double vanities, a soaking tub, and a generous shower Each of the three bedrooms on this level offers large rooms with ample closet space, ensuring comfort and relaxation. The washer and dryer are conveniently located on the same level. Outside, enjoy relaxing on the front porch or covered back deck. The curb appeal along with the large front and backyard makes home a true standout! The homeowner did not spare any expense with it came to upgrades as the front yard has a beautiful water fountain and the garage has epoxy flooring. This home combines modern comfort with timeless touches and it's ready for you to move right in.
Property Details for 8097 White Oak Loop
- Subdivision ComplexThe Parks of Stonecrest
- Architectural StyleTraditional
- ExteriorNone
- Num Of Garage Spaces2
- Parking FeaturesAttached, Garage, Garage Door Opener, Garage Faces Front
- Property AttachedNo
- Waterfront FeaturesNone
LISTING UPDATED:
- StatusActive
- MLS #7549876
- Days on Site11
- Taxes$5,494 / year
- HOA Fees$850 / year
- MLS TypeResidential
- Year Built2018
- Lot Size0.23 Acres
- CountryDekalb - GA
LISTING UPDATED:
- StatusActive
- MLS #7549876
- Days on Site11
- Taxes$5,494 / year
- HOA Fees$850 / year
- MLS TypeResidential
- Year Built2018
- Lot Size0.23 Acres
- CountryDekalb - GA
Building Information for 8097 White Oak Loop
- StoriesTwo
- Year Built2018
- Lot Size0.2300 Acres
Payment Calculator
Term
Interest
Home Price
Down Payment
The Payment Calculator is for illustrative purposes only. Read More
Property Information for 8097 White Oak Loop
Summary
Location and General Information
- Community Features: Clubhouse, Curbs, Fitness Center, Homeowners Assoc, Near Schools, Near Shopping, Park, Playground, Pool, Sidewalks, Street Lights, Tennis Court(s)
- Directions: Use GPS for directions.
- View: Neighborhood
- Coordinates: 33.682806,-84.082845
School Information
- Elementary School: Murphey Candler
- Middle School: Lithonia
- High School: Lithonia
Taxes and HOA Information
- Parcel Number: 16 181 01 214
- Tax Year: 2024
- Association Fee Includes: Reserve Fund, Swim, Tennis
- Tax Legal Description: LOT16 28-APR-2008 .23 AC THE PARKS OF STONECREST POD C 61 X 9 X 128 X 79 X...
- Tax Lot: 16
Virtual Tour
- Virtual Tour Link PP: https://www.propertypanorama.com/8097-White-Oak-Loop-Lithonia-GA-30038/unbranded
Parking
- Open Parking: No
Interior and Exterior Features
Interior Features
- Cooling: Ceiling Fan(s), Central Air, Dual, Zoned
- Heating: Central, Natural Gas, Zoned
- Appliances: Dishwasher, Disposal, Gas Range, Gas Water Heater, Microwave, Refrigerator, Self Cleaning Oven
- Basement: None
- Fireplace Features: Family Room, Gas Log, Gas Starter, Insert
- Flooring: Carpet, Hardwood
- Interior Features: Disappearing Attic Stairs, Double Vanity, Entrance Foyer, High Ceilings 9 ft Main, Low Flow Plumbing Fixtures, Permanent Attic Stairs, Walk-In Closet(s)
- Levels/Stories: Two
- Other Equipment: None
- Window Features: None
- Kitchen Features: Breakfast Bar, Eat-in Kitchen, Kitchen Island, Pantry Walk-In, Stone Counters, View to Family Room
- Master Bathroom Features: Double Vanity, Separate Tub/Shower, Vaulted Ceiling(s)
- Foundation: Slab
- Total Half Baths: 1
- Bathrooms Total Integer: 3
- Bathrooms Total Decimal: 2
Exterior Features
- Construction Materials: Brick, Brick Front, Cement Siding
- Fencing: None
- Horse Amenities: None
- Patio And Porch Features: Front Porch, Patio
- Pool Features: None
- Road Surface Type: Asphalt
- Roof Type: Asbestos Shingle
- Security Features: Carbon Monoxide Detector(s), Fire Alarm, Security System Owned, Smoke Detector(s)
- Spa Features: None
- Laundry Features: Laundry Room, Upper Level
- Pool Private: No
- Road Frontage Type: City Street
- Other Structures: None
Property
Utilities
- Sewer: Public Sewer
- Utilities: Cable Available, Electricity Available, Natural Gas Available, Phone Available, Sewer Available, Underground Utilities, Water Available
- Water Source: Public
- Electric: 220 Volts
Property and Assessments
- Home Warranty: No
- Property Condition: Resale
Green Features
- Green Energy Efficient: None
- Green Energy Generation: None
Lot Information
- Above Grade Finished Area: 3504
- Common Walls: No Common Walls
- Lot Features: Back Yard, Front Yard
- Waterfront Footage: None
Rental
Rent Information
- Land Lease: No
- Occupant Types: Owner
Public Records for 8097 White Oak Loop
Tax Record
- 2024$5,494.00 ($457.83 / month)
Home Facts
- Beds4
- Baths2
- Total Finished SqFt3,504 SqFt
- Above Grade Finished3,504 SqFt
- StoriesTwo
- Lot Size0.2300 Acres
- StyleSingle Family Residence
- Year Built2018
- APN16 181 01 214
- CountyDekalb - GA
- Fireplaces1







