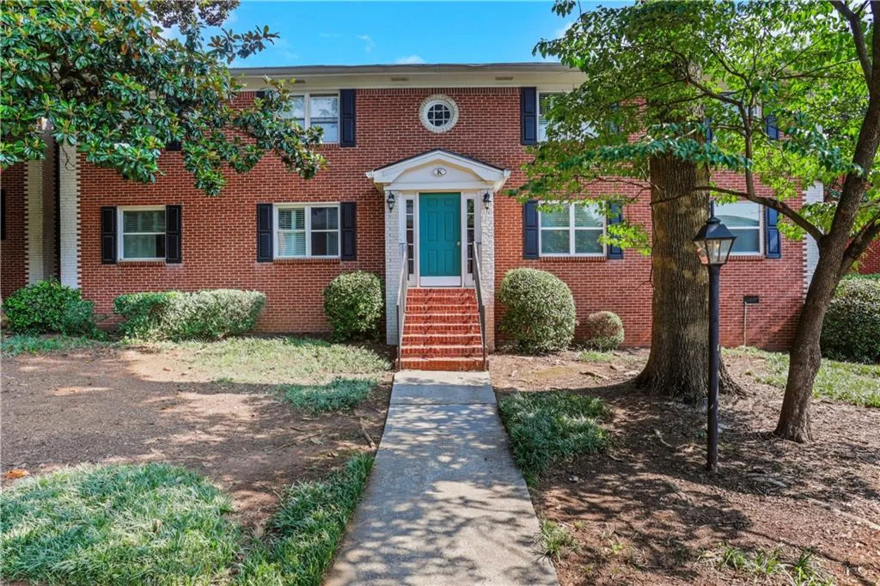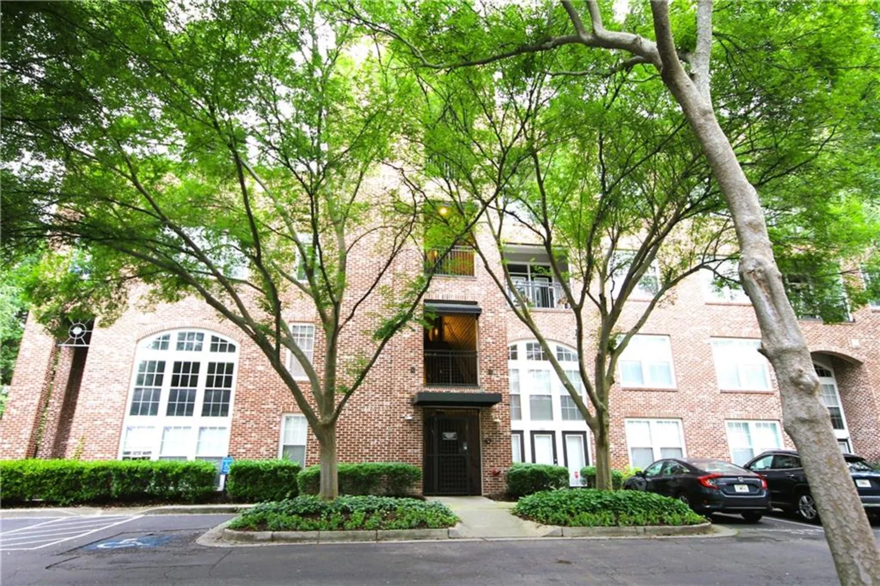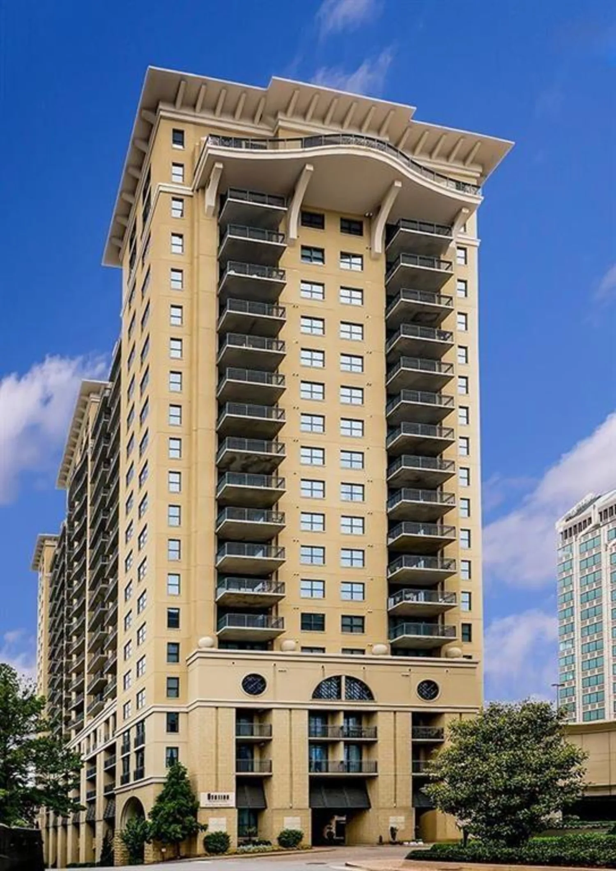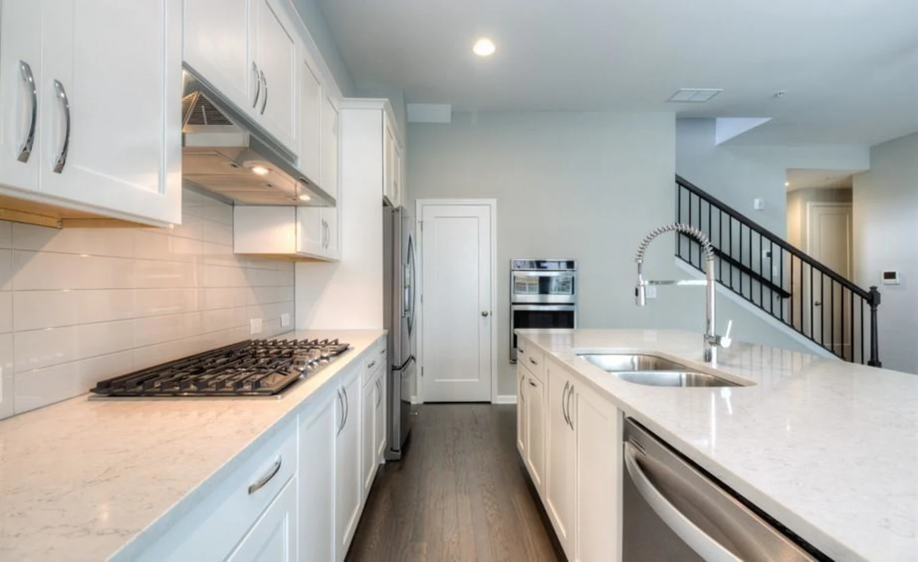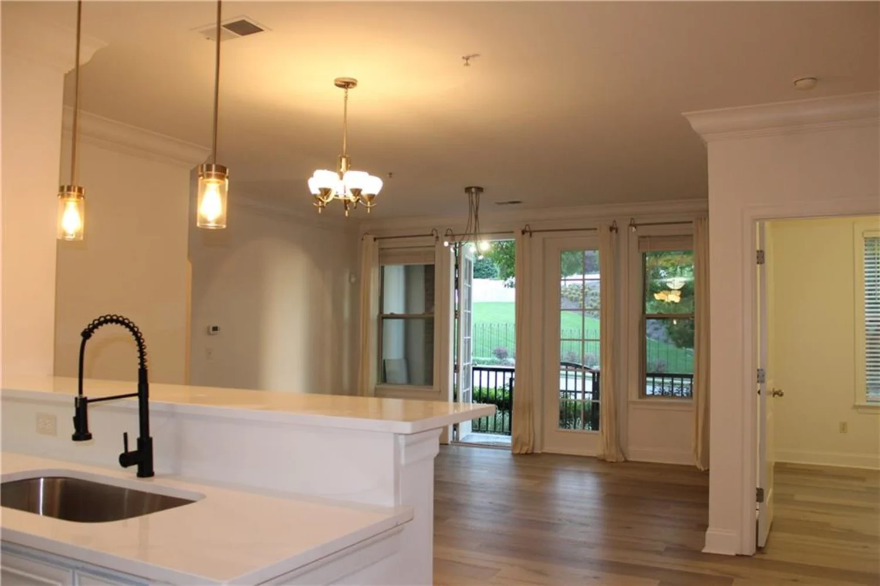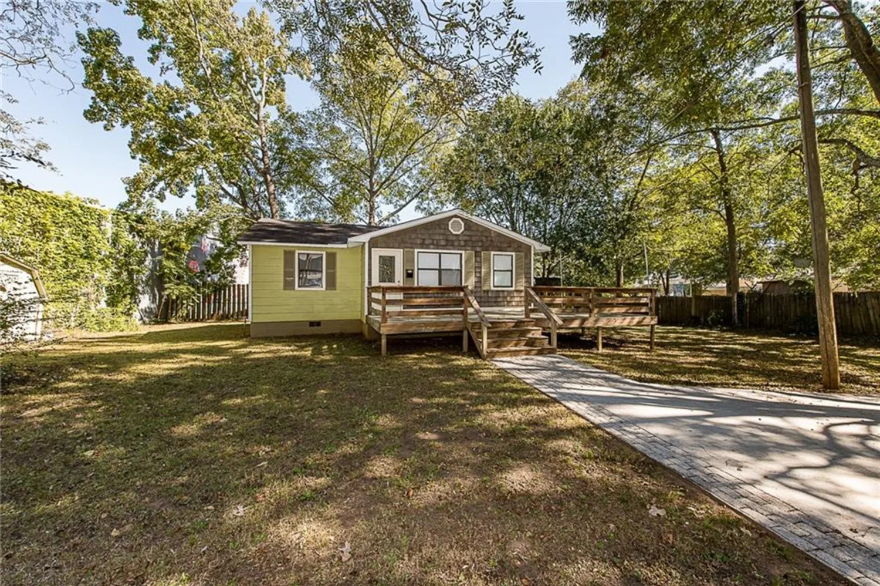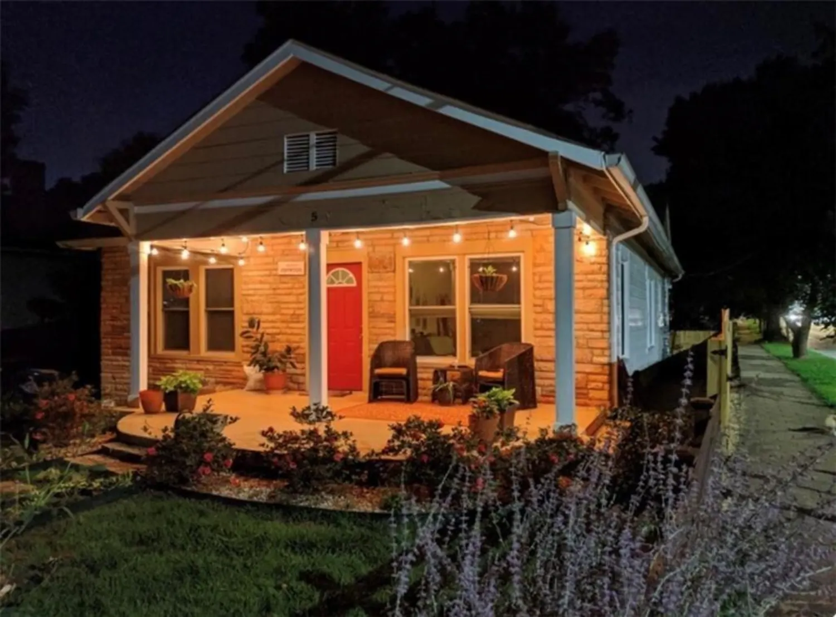6753 chilkat court swAtlanta, GA 30331
6753 chilkat court swAtlanta, GA 30331
Description
**Incentive for lease starting by May 15- 2 yr lease same rate w/ option for tenant to terminate after 1 yr no penalty.** Nearly brand new construction 4 bed/2.5 bath home in premier community in South Fulton! Spacious open floor plan, kitchen with large island overlooking a fireside family room - perfect for entertaining friends and family! Flex room on main perfect for office or formal dining room. Ask about potential lease to purhcase! All All County Perimeter residents are enrolled in the Resident Benefits Package (RBP) for $49.95/month which includes liability insurance, credit building to help boost the resident’s credit score with timely rent payments, up to $1M Identity Theft Protection, HVAC air filter delivery (for applicable properties), move-in concierge service making utility connection and home service setup a breeze during your move-in, our best-in-class resident rewards program, on-demand pest control, and much more!
Property Details for 6753 Chilkat Court SW
- Subdivision ComplexGlen At Cascading Palms
- Architectural StyleTraditional
- ExteriorNone
- Num Of Garage Spaces2
- Parking FeaturesAttached, Garage
- Property AttachedNo
- Waterfront FeaturesNone
LISTING UPDATED:
- StatusActive
- MLS #7549124
- Days on Site68
- MLS TypeResidential Lease
- Year Built2022
- Lot Size0.23 Acres
- CountryFulton - GA
LISTING UPDATED:
- StatusActive
- MLS #7549124
- Days on Site68
- MLS TypeResidential Lease
- Year Built2022
- Lot Size0.23 Acres
- CountryFulton - GA
Building Information for 6753 Chilkat Court SW
- StoriesTwo
- Year Built2022
- Lot Size0.2300 Acres
Payment Calculator
Term
Interest
Home Price
Down Payment
The Payment Calculator is for illustrative purposes only. Read More
Property Information for 6753 Chilkat Court SW
Summary
Location and General Information
- Community Features: Homeowners Assoc
- Directions: GPS friendly
- View: Neighborhood
- Coordinates: 33.68015,-84.610623
School Information
- Elementary School: Cliftondale
- Middle School: Sandtown
- High School: Westlake
Taxes and HOA Information
- Parcel Number: 14F0147 LL2113
Virtual Tour
- Virtual Tour Link PP: https://www.propertypanorama.com/6753-Chilkat-Court-SW-Atlanta-GA-30331/unbranded
Parking
- Open Parking: No
Interior and Exterior Features
Interior Features
- Cooling: Central Air
- Heating: Central
- Appliances: Dishwasher, Disposal, Dryer, Electric Oven, Electric Range, Microwave, Refrigerator
- Basement: None
- Fireplace Features: Family Room
- Flooring: Luxury Vinyl
- Interior Features: Entrance Foyer, Walk-In Closet(s), Other
- Levels/Stories: Two
- Other Equipment: None
- Window Features: None
- Kitchen Features: Cabinets White, Kitchen Island, Pantry Walk-In, Stone Counters, View to Family Room
- Master Bathroom Features: Double Vanity, Separate Tub/Shower
- Total Half Baths: 1
- Bathrooms Total Integer: 3
- Bathrooms Total Decimal: 2
Exterior Features
- Accessibility Features: None
- Construction Materials: Brick Front
- Fencing: None
- Patio And Porch Features: Patio
- Pool Features: None
- Road Surface Type: Asphalt
- Roof Type: Composition
- Security Features: Smoke Detector(s)
- Spa Features: None
- Laundry Features: Laundry Room, Upper Level
- Pool Private: No
- Road Frontage Type: None
- Other Structures: None
Property
Utilities
- Utilities: None
Property and Assessments
- Home Warranty: No
Green Features
Lot Information
- Common Walls: No Common Walls
- Lot Features: Back Yard
- Waterfront Footage: None
Rental
Rent Information
- Land Lease: No
- Occupant Types: Vacant
Public Records for 6753 Chilkat Court SW
Home Facts
- Beds4
- Baths2
- Total Finished SqFt2,458 SqFt
- StoriesTwo
- Lot Size0.2300 Acres
- StyleSingle Family Residence
- Year Built2022
- APN14F0147 LL2113
- CountyFulton - GA
- Fireplaces1




