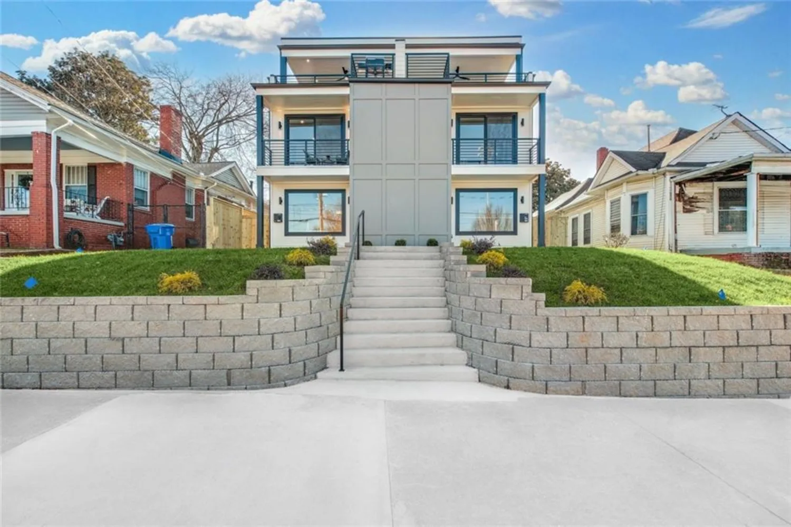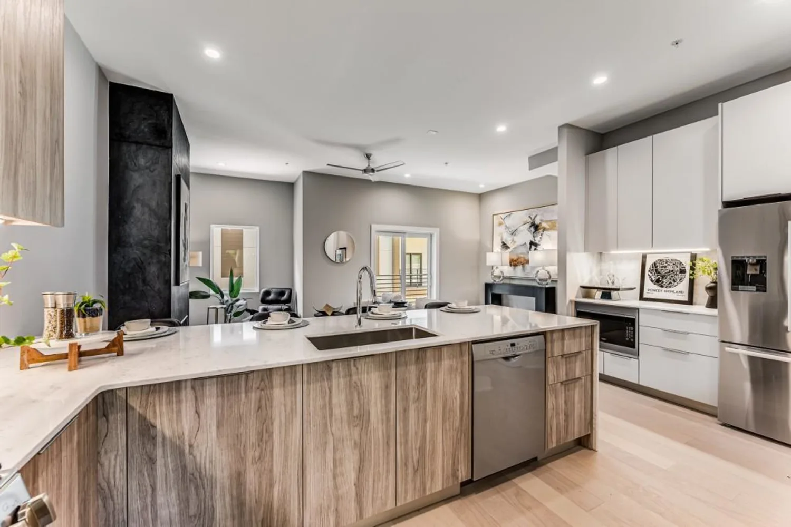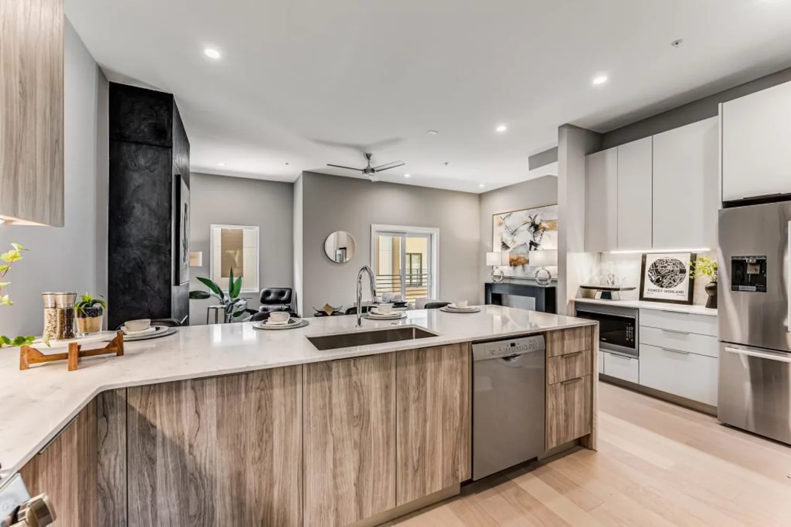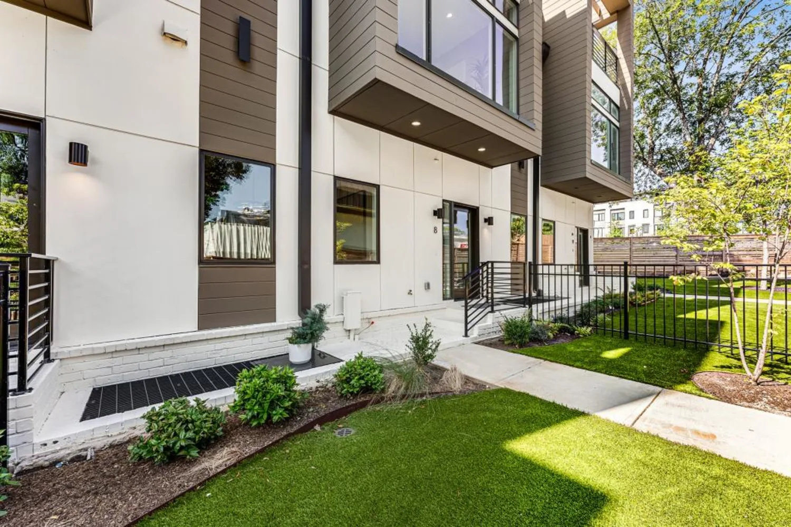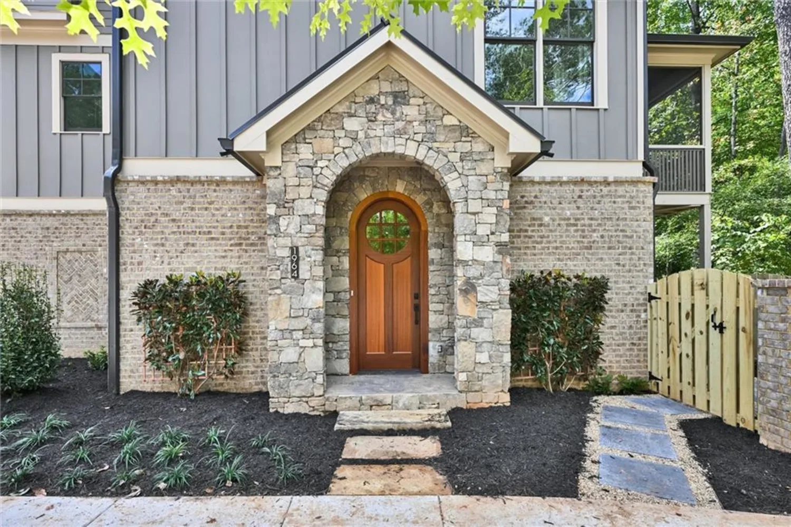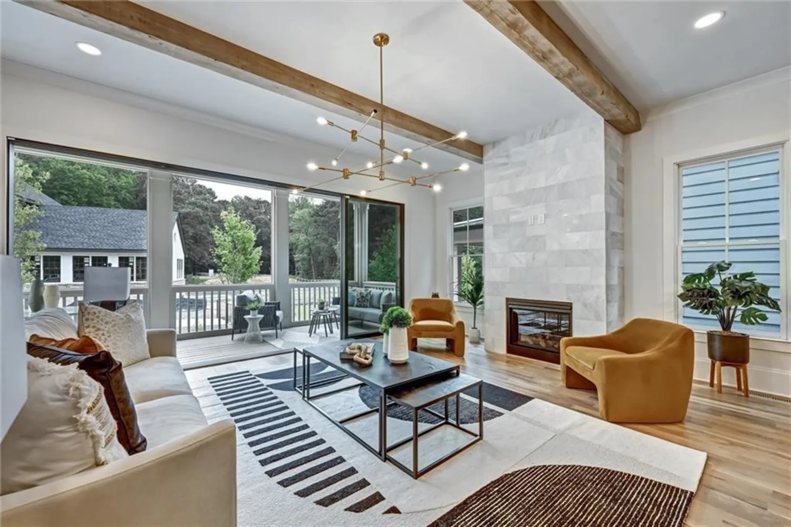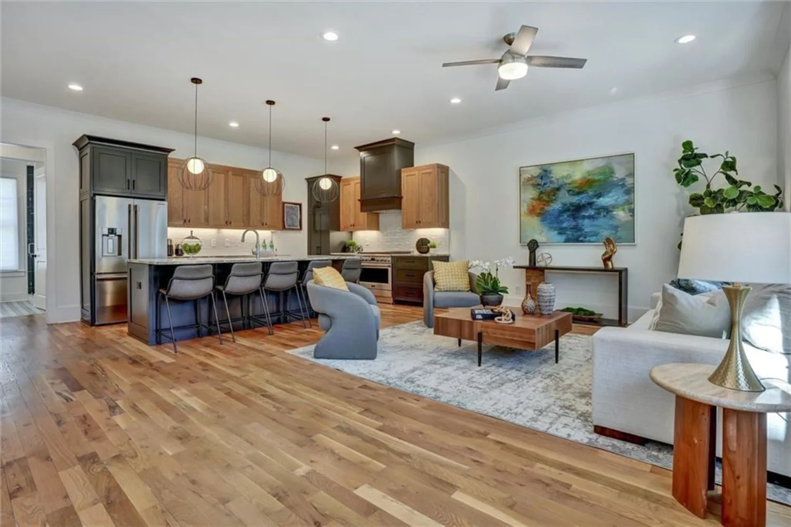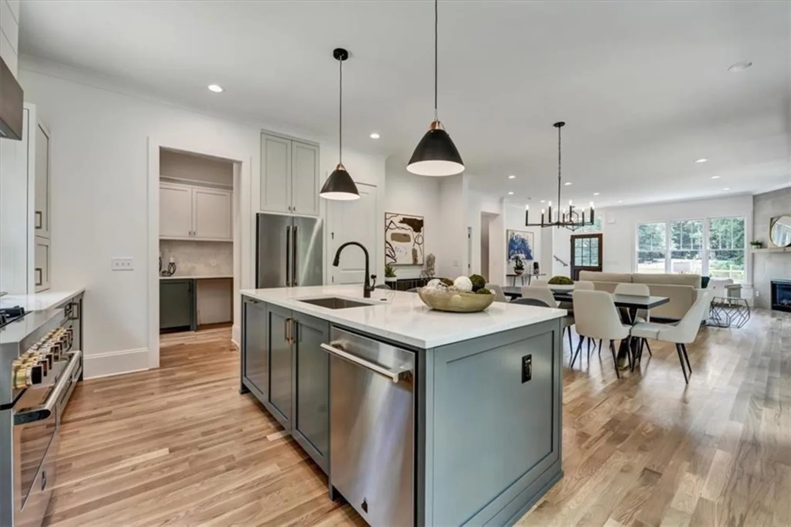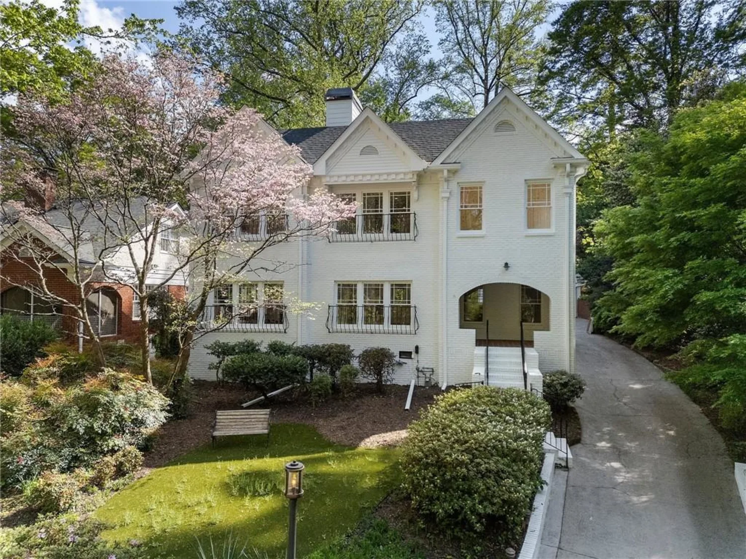1303 middlesex avenue neAtlanta, GA 30306
1303 middlesex avenue neAtlanta, GA 30306
Description
Nestled in the heart of the highly desirable Morningside neighborhood, this classic 4-bedroom, 3-bathroom traditional home offers a perfect blend of charm and modern updates. Built in 1949, this residence exudes timeless appeal while providing all the conveniences of contemporary living. With multiple living spaces and a thoughtful layout, it’s ideal for both entertaining and day-to-day living. Upon entry, you'll find the formal dining room, an inviting space perfect for hosting family dinners or entertaining guests. Adjacent to the dining room, a bright and airy sunroom provides a cozy retreat to enjoy a morning coffee or relax with a good book. The updated kitchen features modern appliances, ample cabinetry, and a convenient breakfast room, ideal for casual meals. Off the kitchen, the large family room at the back of the house is a perfect space for relaxation, with plenty of room for gathering, movie nights, or simply unwinding. Step outside to the large backyard, which provides plenty of space for outdoor activities, gardening, or relaxing in the fresh air. The covered outdoor living space, featuring a beautiful fireplace, creates the perfect atmosphere for entertaining or enjoying quiet evenings at home. The main level also includes a versatile bedroom that can serve as a guest room, home office, or flex space to suit your needs, along with a full bath. Upstairs, the primary suite offers a private, spacious retreat, complete with a large closet and an updated en-suite bath. Two additional generous-sized bedrooms share a secondary bath, and a bonus room upstairs offers endless possibilities—a playroom, home theater, or study. The home also includes a one-car garage and ample basement storage, ideal for all your organizational needs. Located just moments from Piedmont Park, Virginia Highland, and Morningside Village, this home provides easy access to all the best of Atlanta. The BeltLine is just a short distance away, offering a vibrant mix of shops, restaurants, and cultural attractions. Whether you're unwinding at home or exploring the nearby attractions, this home offers the best of both worlds—comfort and convenience. Make this Morningside gem yours today!
Property Details for 1303 Middlesex Avenue NE
- Subdivision ComplexMorningside
- Architectural StyleTraditional
- ExteriorOther
- Num Of Garage Spaces1
- Parking FeaturesAttached, Drive Under Main Level, Garage, Garage Faces Front, Level Driveway, Parking Pad
- Property AttachedNo
- Waterfront FeaturesNone
LISTING UPDATED:
- StatusActive Under Contract
- MLS #7548914
- Days on Site3
- Taxes$11,947 / year
- MLS TypeResidential
- Year Built1949
- Lot Size0.26 Acres
- CountryFulton - GA
LISTING UPDATED:
- StatusActive Under Contract
- MLS #7548914
- Days on Site3
- Taxes$11,947 / year
- MLS TypeResidential
- Year Built1949
- Lot Size0.26 Acres
- CountryFulton - GA
Building Information for 1303 Middlesex Avenue NE
- StoriesTwo
- Year Built1949
- Lot Size0.2600 Acres
Payment Calculator
Term
Interest
Home Price
Down Payment
The Payment Calculator is for illustrative purposes only. Read More
Property Information for 1303 Middlesex Avenue NE
Summary
Location and General Information
- Community Features: Near Beltline, Near Public Transport, Near Schools, Near Shopping, Street Lights
- Directions: Please use GPS
- View: Other
- Coordinates: 33.790391,-84.363192
School Information
- Elementary School: Virginia-Highland
- Middle School: David T Howard
- High School: Midtown
Taxes and HOA Information
- Parcel Number: 17 005200050246
- Tax Year: 2024
- Tax Legal Description: -
Virtual Tour
- Virtual Tour Link PP: https://www.propertypanorama.com/1303-Middlesex-Avenue-NE-Atlanta-GA-30306/unbranded
Parking
- Open Parking: Yes
Interior and Exterior Features
Interior Features
- Cooling: Central Air
- Heating: Central
- Appliances: Dishwasher, Disposal, Gas Range, Refrigerator
- Basement: Daylight, Driveway Access, Exterior Entry, Interior Entry, Unfinished
- Fireplace Features: Other Room, Outside
- Flooring: Carpet, Hardwood
- Interior Features: Bookcases, High Ceilings 9 ft Main, High Ceilings 9 ft Upper, High Speed Internet, Walk-In Closet(s)
- Levels/Stories: Two
- Other Equipment: None
- Window Features: None
- Kitchen Features: Breakfast Room, Cabinets White, Eat-in Kitchen, Pantry, Stone Counters, View to Family Room
- Master Bathroom Features: Separate Tub/Shower, Vaulted Ceiling(s)
- Foundation: See Remarks
- Main Bedrooms: 1
- Bathrooms Total Integer: 3
- Main Full Baths: 1
- Bathrooms Total Decimal: 3
Exterior Features
- Accessibility Features: None
- Construction Materials: Other
- Fencing: None
- Horse Amenities: None
- Patio And Porch Features: None
- Pool Features: None
- Road Surface Type: Asphalt
- Roof Type: Other
- Security Features: None
- Spa Features: None
- Laundry Features: Upper Level
- Pool Private: No
- Road Frontage Type: City Street
- Other Structures: None
Property
Utilities
- Sewer: Public Sewer
- Utilities: Cable Available, Electricity Available, Natural Gas Available, Phone Available, Sewer Available, Water Available
- Water Source: Public
- Electric: Other
Property and Assessments
- Home Warranty: No
- Property Condition: Resale
Green Features
- Green Energy Efficient: None
- Green Energy Generation: None
Lot Information
- Above Grade Finished Area: 3127
- Common Walls: No Common Walls
- Lot Features: Other
- Waterfront Footage: None
Rental
Rent Information
- Land Lease: No
- Occupant Types: Owner
Public Records for 1303 Middlesex Avenue NE
Tax Record
- 2024$11,947.00 ($995.58 / month)
Home Facts
- Beds4
- Baths3
- Total Finished SqFt3,127 SqFt
- Above Grade Finished3,127 SqFt
- StoriesTwo
- Lot Size0.2600 Acres
- StyleSingle Family Residence
- Year Built1949
- APN17 005200050246
- CountyFulton - GA
- Fireplaces2




