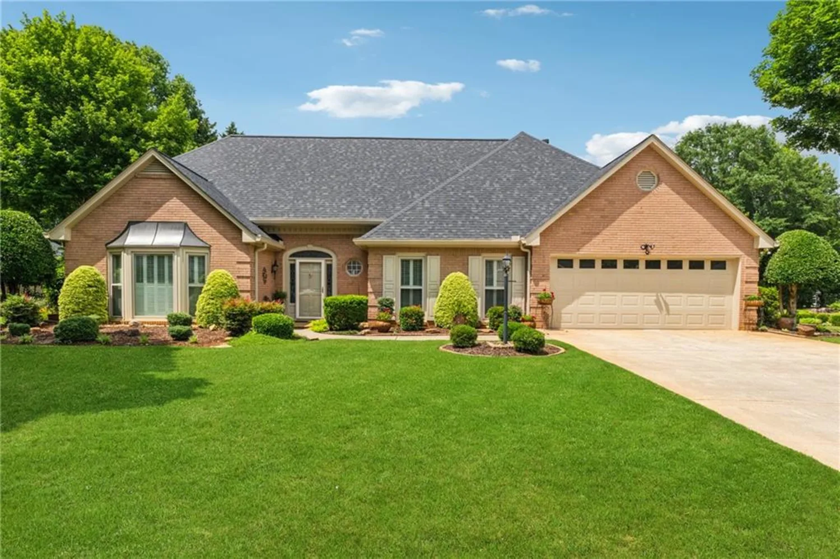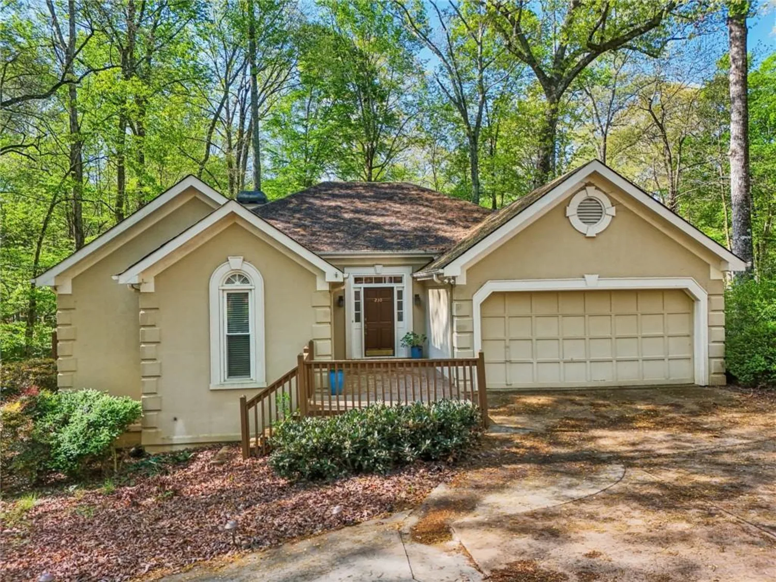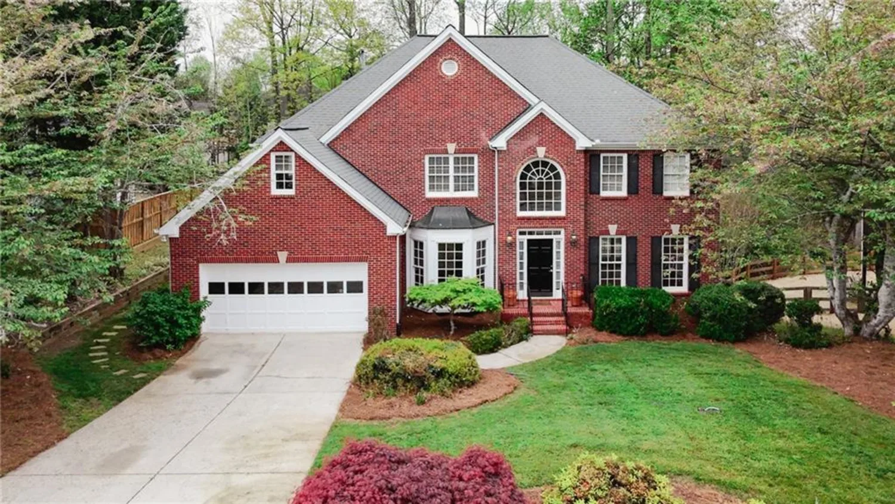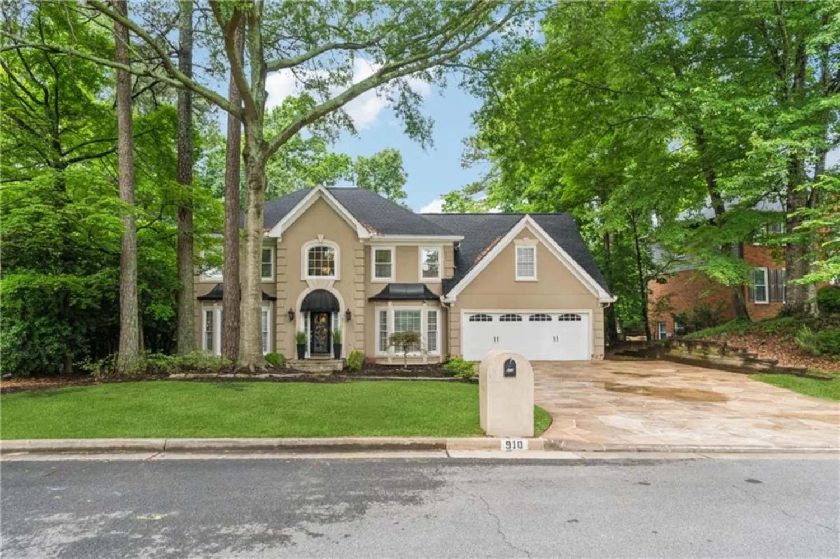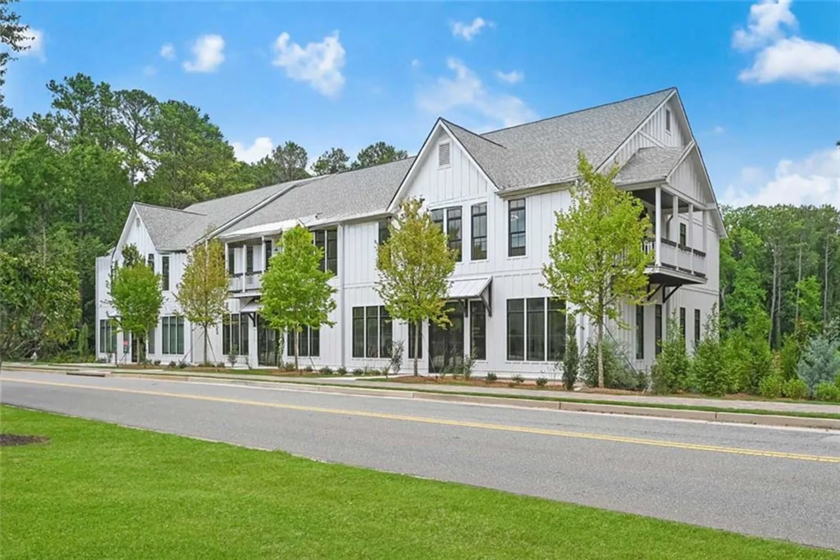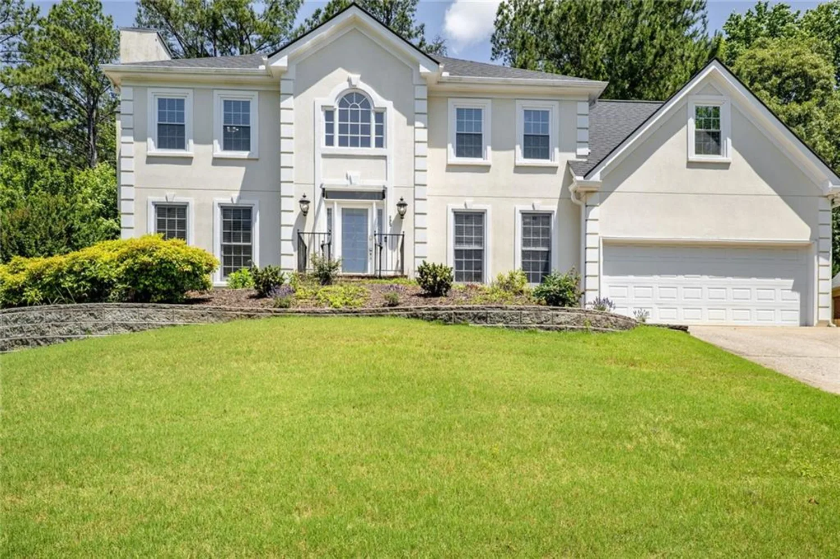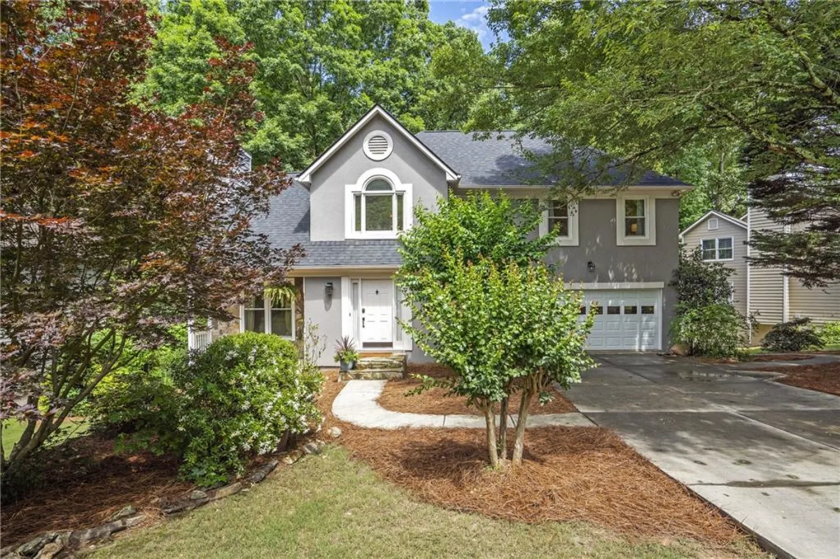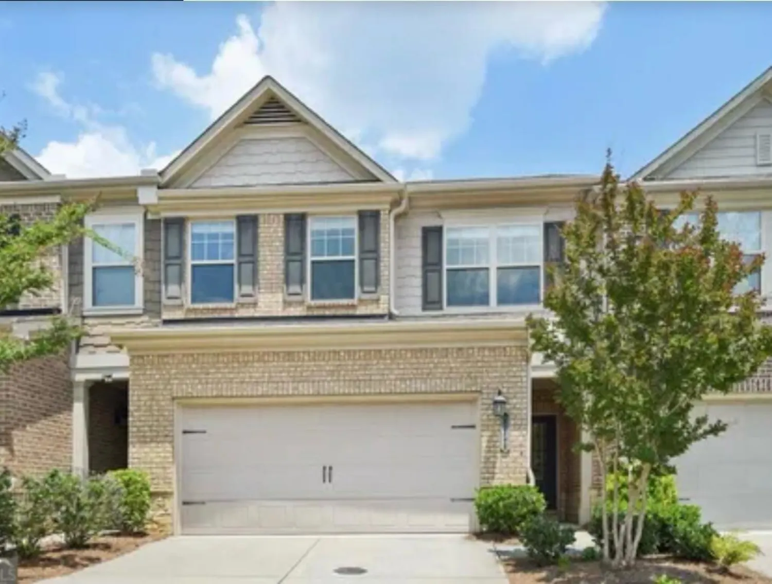3580 gardenside courtAlpharetta, GA 30004
3580 gardenside courtAlpharetta, GA 30004
Description
Welcome to this exquisite 5-bedroom, 4-bathroom home, where modern elegance meets everyday comfort. Nestled in the highly sought after Longstreet Manor Subdivision, this executive home features an open floor plan that seamlessly blends style and functionality. The spacious living area is bathed in natural light, complemented by high-end finishes and designer touches throughout. Large rocking chair front porch greets you as you step inside to the grand foyer leading to the office with french doors and separate dining room guiding you to the chef’s kitchen boasting premium appliances, granite countertops, and a large island as well as a breakfast room perfect for entertaining. The kitchen overlooks the beautiful fireside family room with tons of windows and custom shelving. Additionally on the main floor is a full bedroom and bathroom perfect for guests or in-laws as well as a spacious laundry room. Step upstairs to find the serene primary suite, complete with a spa-like ensuite complete with an oversized shower, soaking tub & double granite counter vanities plus a generous walk-in closet. Additionally the large bonus room area is the perfect upside down basement. This extra space is great for a media room, play room or whatever additional space fits your families needs. 2 additional rooms featuring a Jack & Jill style bathroom as well as an additional full bedroom & bathroom ensuite round out the top floor. Step outside to a beautifully fenced, flat backyard ideal for outdoor gatherings, play, or relaxation. The covered patio has roll back screens for privacy and shade to make this the perfect year round outdoor experience. The attached garage includes a 240V Level 2 EV charger, making it easy to power up your electric vehicle at home. Zoned to some of the top schools and just minutes away from shopping, restaurants and parks.
Property Details for 3580 Gardenside Court
- Subdivision ComplexLongstreet Manor
- Architectural StyleCraftsman, Traditional
- ExteriorGarden, Private Yard
- Num Of Garage Spaces2
- Parking FeaturesAttached, Driveway, Garage, Garage Door Opener, Garage Faces Front, Kitchen Level, Level Driveway
- Property AttachedNo
- Waterfront FeaturesNone
LISTING UPDATED:
- StatusClosed
- MLS #7548880
- Days on Site20
- Taxes$5,611 / year
- HOA Fees$430 / month
- MLS TypeResidential
- Year Built2019
- Lot Size0.26 Acres
- CountryForsyth - GA
Location
Listing Courtesy of Keller Williams North Atlanta - Katie Gardner
LISTING UPDATED:
- StatusClosed
- MLS #7548880
- Days on Site20
- Taxes$5,611 / year
- HOA Fees$430 / month
- MLS TypeResidential
- Year Built2019
- Lot Size0.26 Acres
- CountryForsyth - GA
Building Information for 3580 Gardenside Court
- StoriesTwo
- Year Built2019
- Lot Size0.2600 Acres
Payment Calculator
Term
Interest
Home Price
Down Payment
The Payment Calculator is for illustrative purposes only. Read More
Property Information for 3580 Gardenside Court
Summary
Location and General Information
- Community Features: Homeowners Assoc, Pool, Street Lights
- Directions: Kindly use GPS for easy directions
- View: Neighborhood
- Coordinates: 34.179721,-84.256481
School Information
- Elementary School: Midway - Forsyth
- Middle School: Vickery Creek
- High School: West Forsyth
Taxes and HOA Information
- Parcel Number: 015 271
- Tax Year: 2024
- Association Fee Includes: Swim
- Tax Legal Description: 2-1 252 LT 2 LONGSTREET MANOR
Virtual Tour
- Virtual Tour Link PP: https://www.propertypanorama.com/3580-Gardenside-Court-Alpharetta-GA-30004/unbranded
Parking
- Open Parking: Yes
Interior and Exterior Features
Interior Features
- Cooling: Ceiling Fan(s), Central Air, Zoned
- Heating: Forced Air, Zoned
- Appliances: Dishwasher, Disposal, Double Oven, Electric Oven, Gas Cooktop, Range Hood, Refrigerator
- Basement: None
- Fireplace Features: Family Room, Gas Starter, Great Room
- Flooring: Hardwood
- Interior Features: Bookcases, Crown Molding, Entrance Foyer, High Ceilings 9 ft Upper, High Ceilings 10 ft Main, Tray Ceiling(s), Walk-In Closet(s)
- Levels/Stories: Two
- Other Equipment: None
- Window Features: Double Pane Windows
- Kitchen Features: Breakfast Bar, Breakfast Room, Cabinets White, Kitchen Island, Pantry Walk-In, Stone Counters, View to Family Room
- Master Bathroom Features: Double Vanity, Separate Tub/Shower, Soaking Tub
- Foundation: Slab
- Main Bedrooms: 1
- Bathrooms Total Integer: 4
- Main Full Baths: 1
- Bathrooms Total Decimal: 4
Exterior Features
- Accessibility Features: None
- Construction Materials: Brick, Brick Front, Cement Siding
- Fencing: Back Yard, Wood
- Horse Amenities: None
- Patio And Porch Features: Covered, Front Porch, Patio, Rear Porch
- Pool Features: None
- Road Surface Type: Paved
- Roof Type: Composition
- Security Features: Smoke Detector(s)
- Spa Features: None
- Laundry Features: Laundry Room, Main Level
- Pool Private: No
- Road Frontage Type: County Road, Private Road
- Other Structures: None
Property
Utilities
- Sewer: Public Sewer
- Utilities: Cable Available, Electricity Available, Natural Gas Available, Phone Available, Sewer Available, Water Available
- Water Source: Public
- Electric: 110 Volts, 220 Volts in Laundry
Property and Assessments
- Home Warranty: No
- Property Condition: Updated/Remodeled
Green Features
- Green Energy Efficient: None
- Green Energy Generation: None
Lot Information
- Common Walls: No Common Walls
- Lot Features: Back Yard, Front Yard, Landscaped, Level
- Waterfront Footage: None
Rental
Rent Information
- Land Lease: No
- Occupant Types: Owner
Public Records for 3580 Gardenside Court
Tax Record
- 2024$5,611.00 ($467.58 / month)
Home Facts
- Beds5
- Baths4
- Total Finished SqFt3,414 SqFt
- StoriesTwo
- Lot Size0.2600 Acres
- StyleSingle Family Residence
- Year Built2019
- APN015 271
- CountyForsyth - GA
- Fireplaces1




