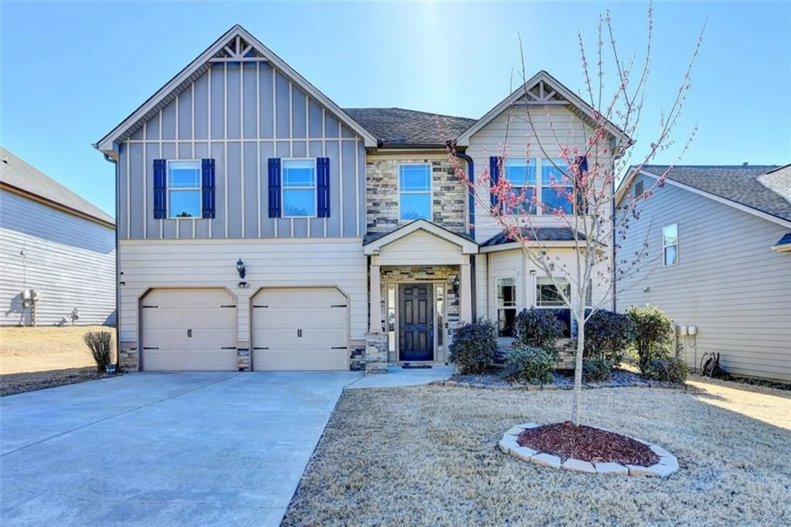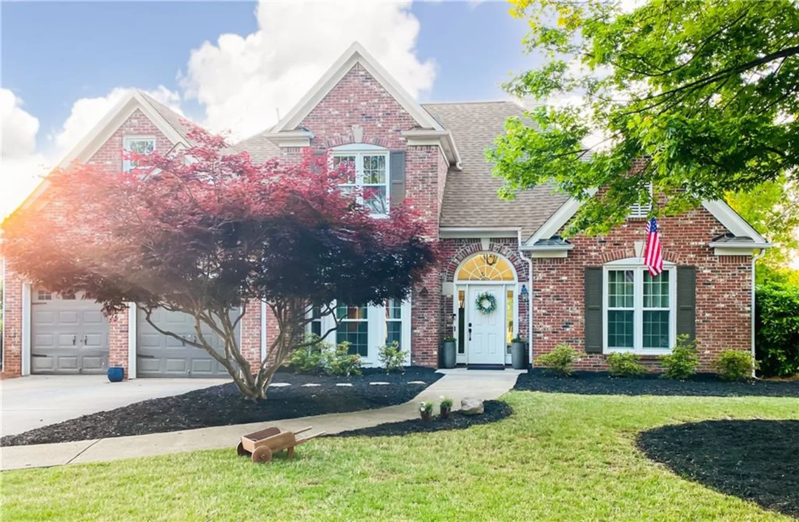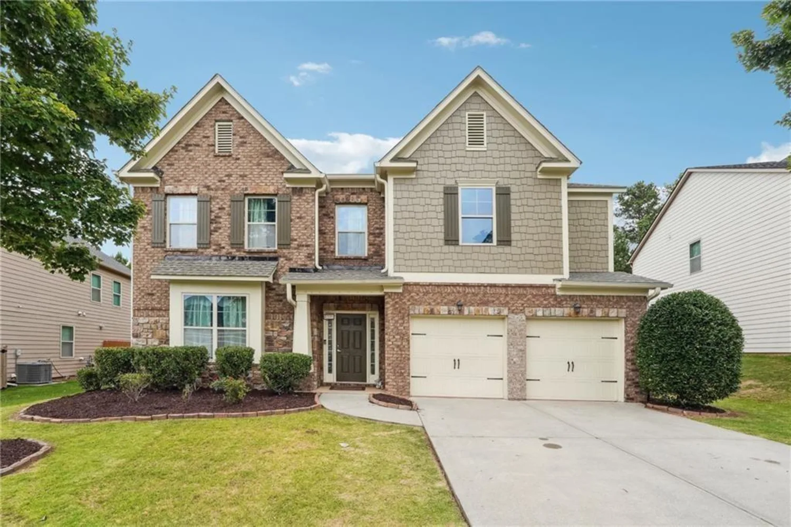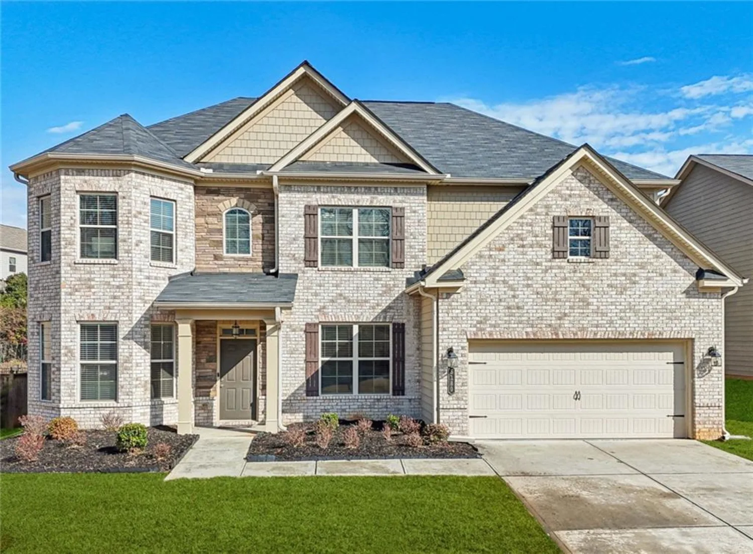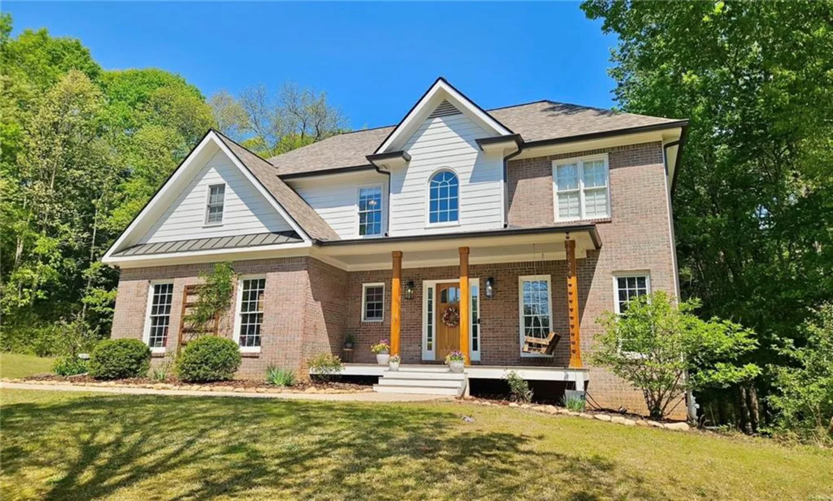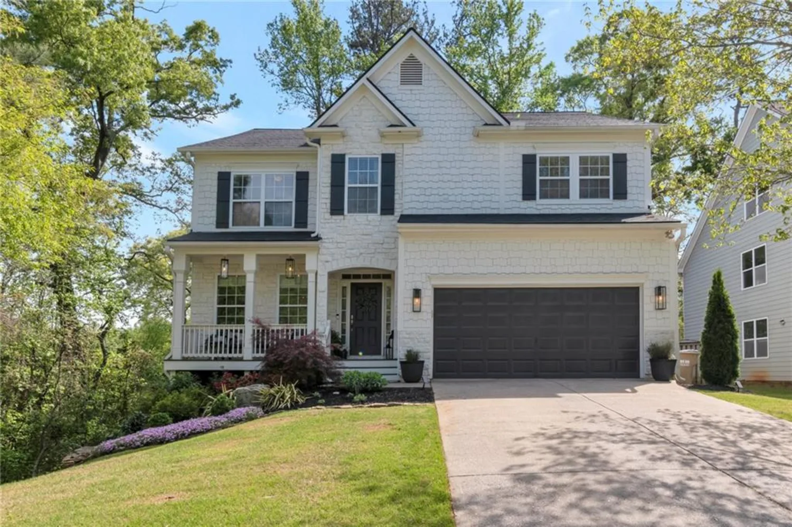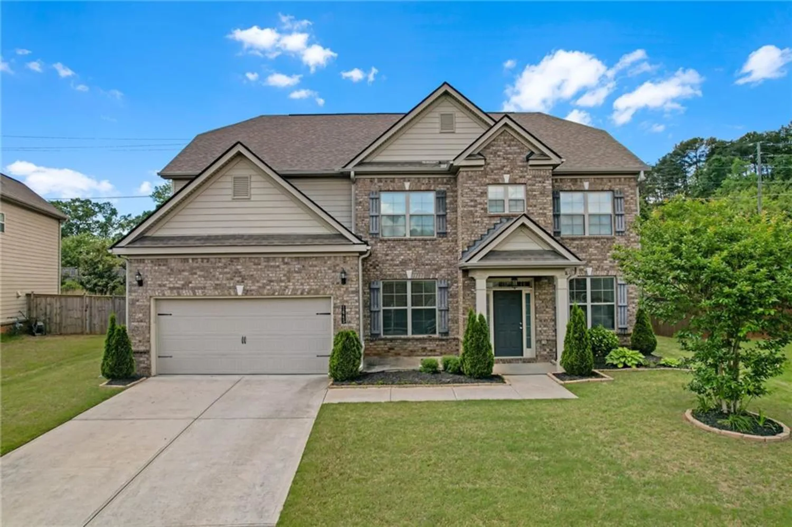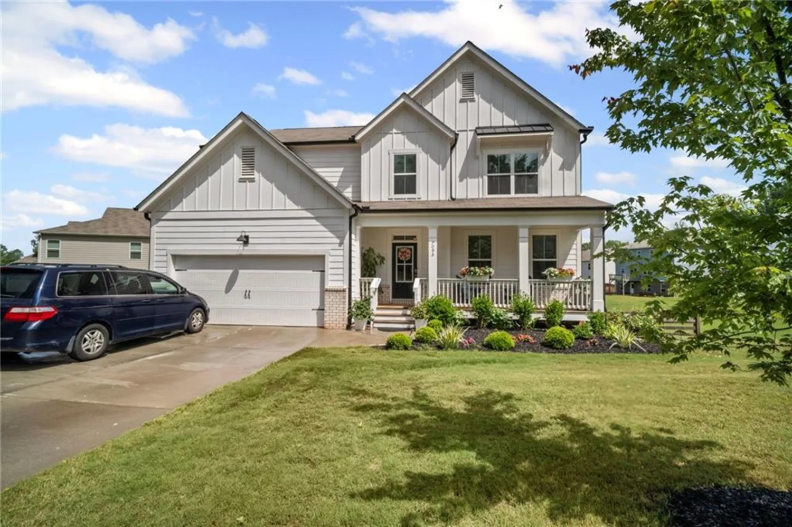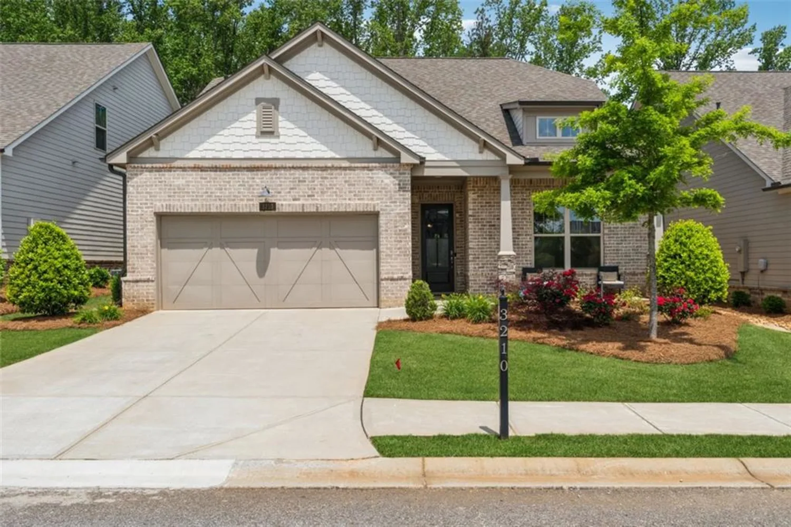7492 shadburn ferry roadCumming, GA 30041
7492 shadburn ferry roadCumming, GA 30041
Description
Positioned to capture tranquil views of Lake Lanier, this refined residence presents an elegant fusion of sophisticated design and serene lake views. The grand two-story entrance foyer introduces soaring cathedral ceilings and natural hardwood stairs that ascend to an open landing, setting a tone of architectural distinction throughout. The master suite stands as a private sanctuary, graced with double tray ceilings and a private balcony overlooking Lake Lanier's shimmering waters. Its luxurious ensuite features a glass-enclosed tile shower, separate tiled whirlpool bath, and an extended double vanity with contemporary fixtures. At the heart of this residence, the light-filled kitchen serves as a culinary centerpiece with granite countertops, sophisticated tile backsplash, and stainless steel appliances. Adjacent, a welcoming keeping room showcases a stacked stone fireplace, ideal for casual gatherings. Multiple outdoor living spaces, including an oversized natural wood deck with iron spindles, embrace the property's waterfront setting. The fenced rear grounds offer both privacy and picturesque lake vistas, while dual driveways accommodate watercraft storage. The thoughtfully configured interior spans 2,821 square feet, offering four bedrooms, each with a private bath. The basement level presents versatile spaces including a fitness area, craft room, and dedicated storage. Situated within the esteemed Forsyth County School District, this distinctive property represents refined lakeside living without HOA restrictions.
Property Details for 7492 Shadburn Ferry Road
- Subdivision ComplexNone
- Architectural StyleCountry, Rustic
- ExteriorBalcony
- Num Of Garage Spaces2
- Num Of Parking Spaces2
- Parking FeaturesGarage, Kitchen Level
- Property AttachedNo
- Waterfront FeaturesNone
LISTING UPDATED:
- StatusActive
- MLS #7548584
- Days on Site45
- Taxes$6,038 / year
- MLS TypeResidential
- Year Built2005
- Lot Size0.69 Acres
- CountryForsyth - GA
LISTING UPDATED:
- StatusActive
- MLS #7548584
- Days on Site45
- Taxes$6,038 / year
- MLS TypeResidential
- Year Built2005
- Lot Size0.69 Acres
- CountryForsyth - GA
Building Information for 7492 Shadburn Ferry Road
- StoriesTwo
- Year Built2005
- Lot Size0.6900 Acres
Payment Calculator
Term
Interest
Home Price
Down Payment
The Payment Calculator is for illustrative purposes only. Read More
Property Information for 7492 Shadburn Ferry Road
Summary
Location and General Information
- Community Features: None
- Directions: 400 North to Brown Bridge East. Right on Shady Grove. Left on Shadburn Ferry. Shared drive on right.
- View: Lake
- Coordinates: 34.211416,-84.040222
School Information
- Elementary School: Chattahoochee - Forsyth
- Middle School: Little Mill
- High School: East Forsyth
Taxes and HOA Information
- Parcel Number: 274 067
- Tax Year: 2024
- Tax Legal Description: 274-000-067
- Tax Lot: 5
Virtual Tour
- Virtual Tour Link PP: https://www.propertypanorama.com/7492-Shadburn-Ferry-Road-Cumming-GA-30041/unbranded
Parking
- Open Parking: No
Interior and Exterior Features
Interior Features
- Cooling: Ceiling Fan(s), Central Air, Electric, Other, Zoned
- Heating: Electric, Forced Air, Heat Pump, Zoned
- Appliances: Dishwasher, Electric Water Heater, Microwave
- Basement: Daylight, Exterior Entry, Full, Partial
- Fireplace Features: Factory Built, Family Room, Living Room
- Flooring: Carpet, Ceramic Tile, Hardwood
- Interior Features: Double Vanity, Entrance Foyer, Tray Ceiling(s), Vaulted Ceiling(s), Walk-In Closet(s)
- Levels/Stories: Two
- Other Equipment: None
- Window Features: Double Pane Windows
- Kitchen Features: Breakfast Bar, Breakfast Room, Keeping Room, Solid Surface Counters
- Master Bathroom Features: Double Vanity, Separate Tub/Shower, Soaking Tub
- Foundation: Block
- Bathrooms Total Integer: 4
- Main Full Baths: 1
- Bathrooms Total Decimal: 4
Exterior Features
- Accessibility Features: None
- Construction Materials: Cement Siding, Concrete, Other
- Fencing: Back Yard, Chain Link
- Horse Amenities: None
- Patio And Porch Features: Deck, Patio
- Pool Features: None
- Road Surface Type: Gravel
- Roof Type: Composition
- Security Features: Fire Alarm, Smoke Detector(s)
- Spa Features: None
- Laundry Features: Other, Upper Level
- Pool Private: No
- Road Frontage Type: Easement
- Other Structures: Barn(s)
Property
Utilities
- Sewer: Septic Tank
- Utilities: Cable Available, Electricity Available, Phone Available, Water Available
- Water Source: Public
- Electric: 220 Volts
Property and Assessments
- Home Warranty: No
- Property Condition: Resale
Green Features
- Green Energy Efficient: None
- Green Energy Generation: None
Lot Information
- Above Grade Finished Area: 2821
- Common Walls: No Common Walls
- Lot Features: Back Yard, Front Yard, Landscaped, Sprinklers In Front
- Waterfront Footage: None
Rental
Rent Information
- Land Lease: No
- Occupant Types: Owner
Public Records for 7492 Shadburn Ferry Road
Tax Record
- 2024$6,038.00 ($503.17 / month)
Home Facts
- Beds4
- Baths4
- Total Finished SqFt3,521 SqFt
- Above Grade Finished2,821 SqFt
- Below Grade Finished700 SqFt
- StoriesTwo
- Lot Size0.6900 Acres
- StyleSingle Family Residence
- Year Built2005
- APN274 067
- CountyForsyth - GA
- Fireplaces2




