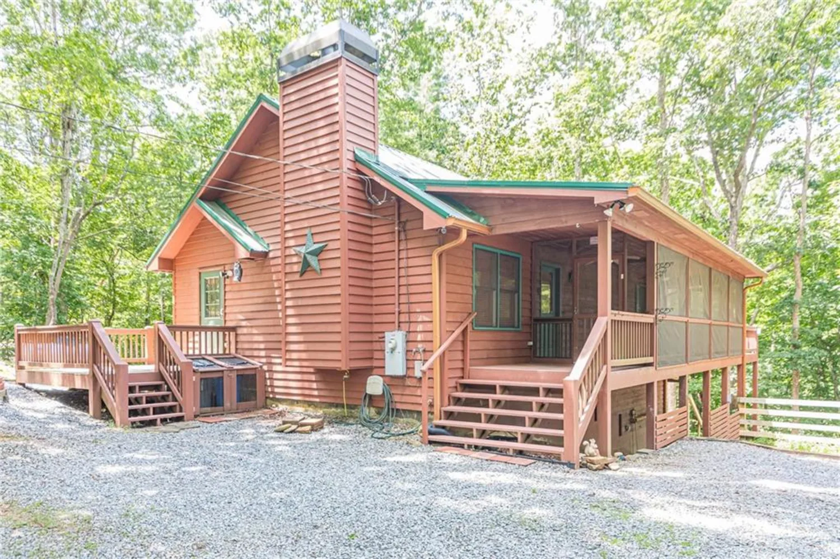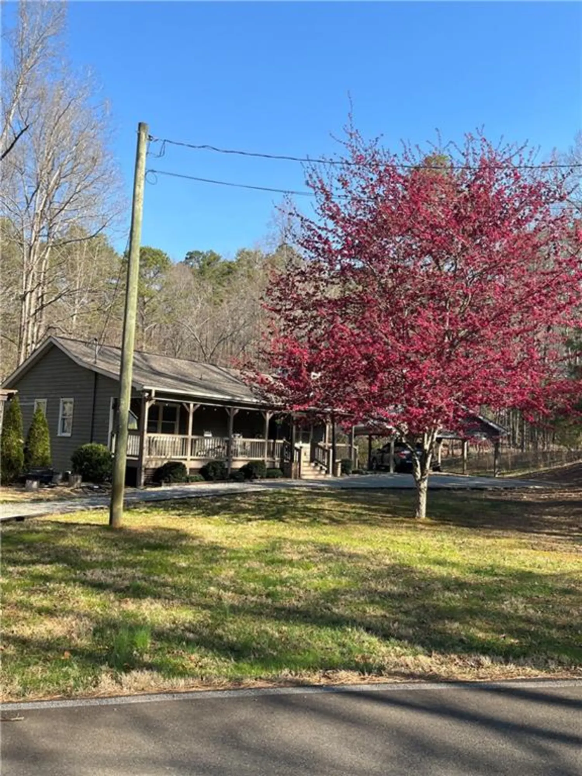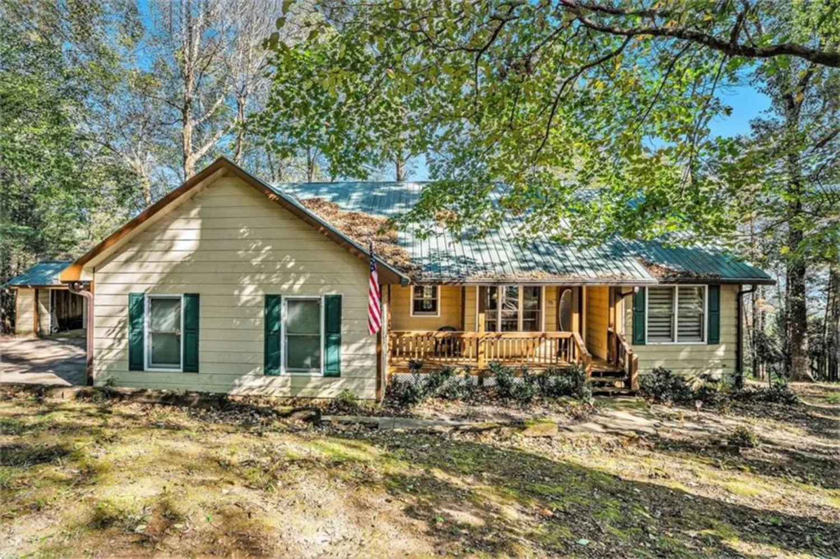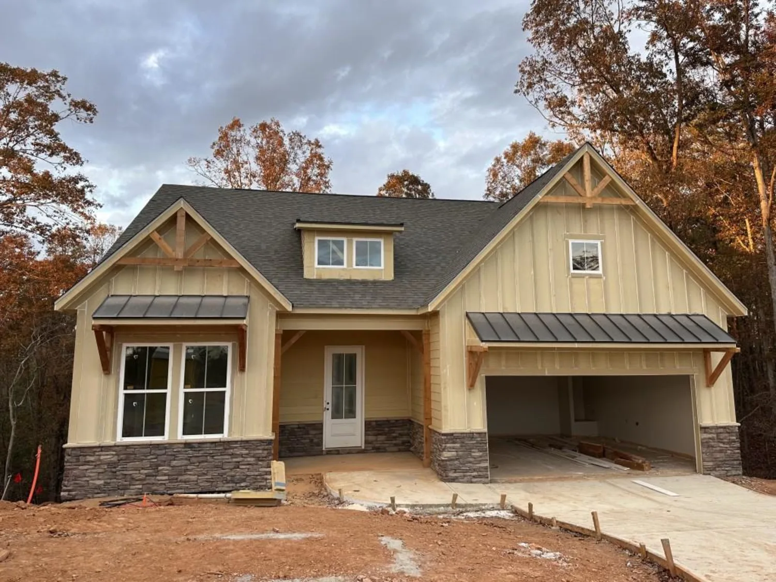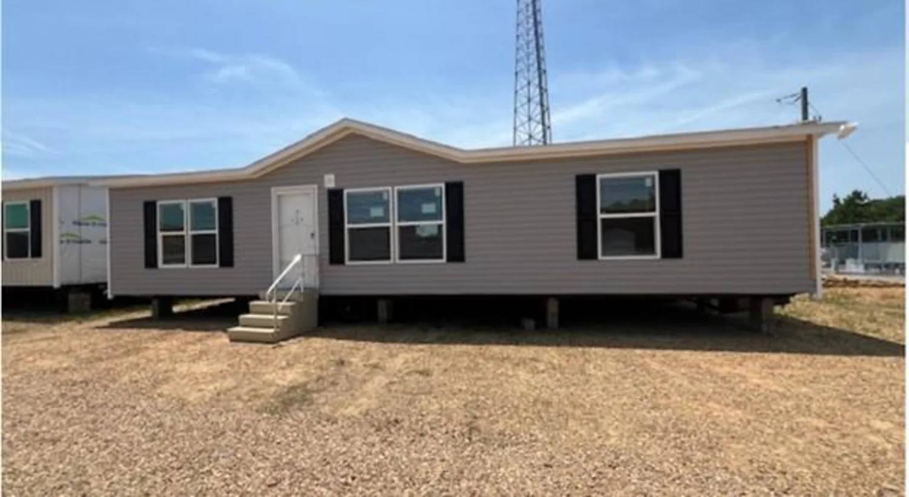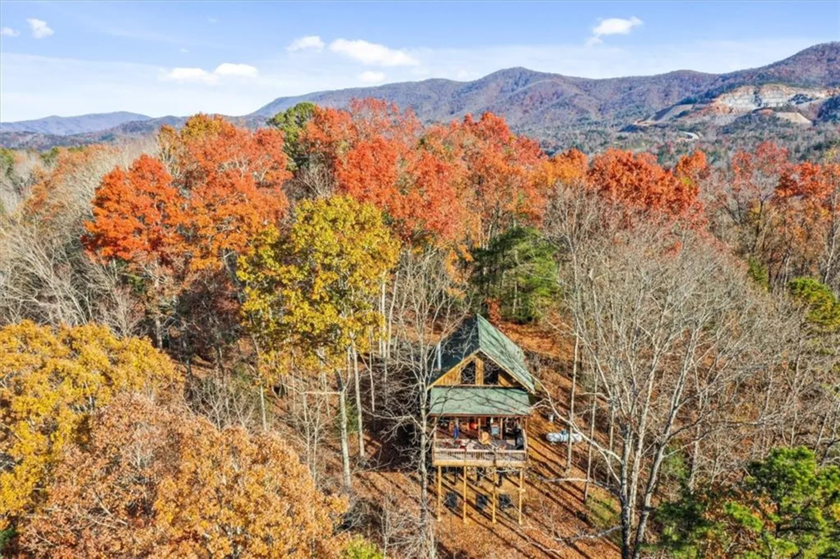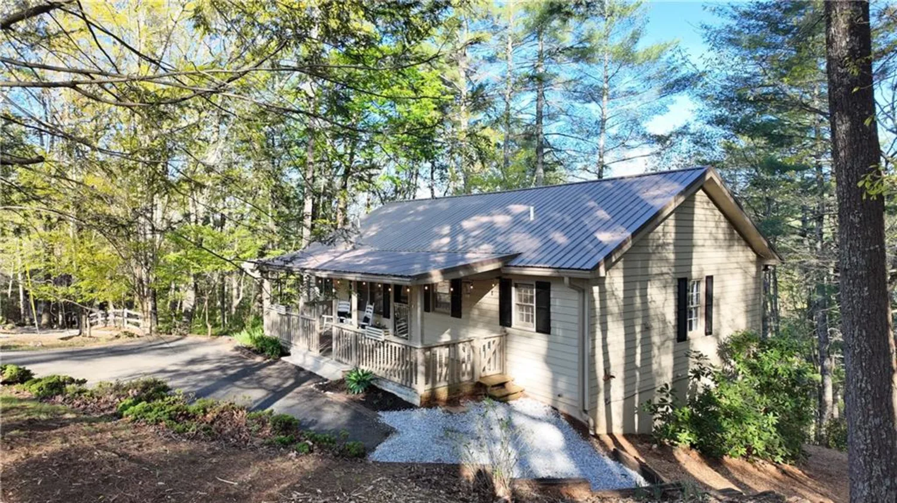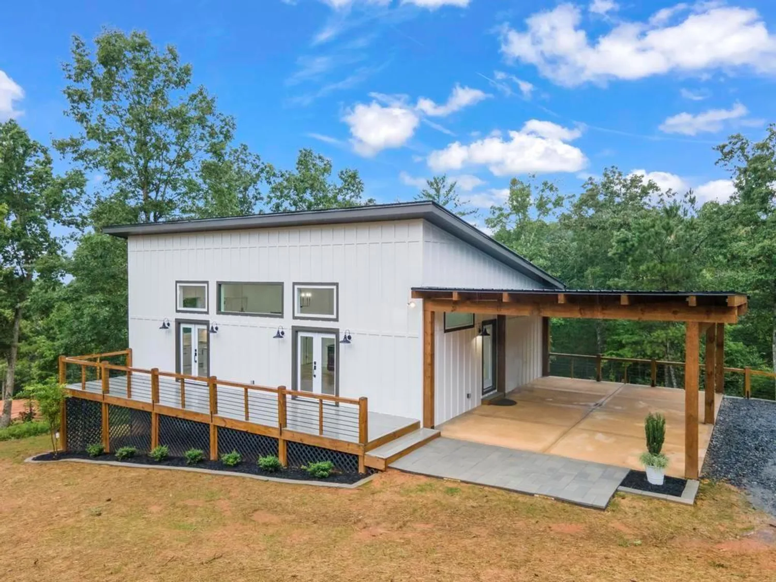1385 villa driveEllijay, GA 30540
1385 villa driveEllijay, GA 30540
Description
Welcome to true mountain community living! This adorable craftsman style cottage is in turn-key condition - offering a gorgeous open concept great room with stacked stone gas log fireplace, tongue-in-groove pine cathedral ceiling, LVP flooring through-out, granite countertops and white cabinetry. Morning coffee and evening beverages will be perfect on either the covered front or back porches, with a dip in the private outdoor spa tub to add to your relaxation. Generous master bedroom has an ensuite bath with double vanities and large step in shower. Two additional bedrooms and full bath make this a perfect vacation home, starter home or perfect for retirement. Front and rear yards are flat and easily fencible. Bonus feature is the oversized, two bay garage workshop that is foam insulated - so much storage and possibilities for this space! The furnishings can stay with the property at no added cost. Coosawattee River Resort is a gated mountain community close to the heart of downtown Ellijay, shopping and restaurants, wineries and so much outdoor activity options. Within the resort are three pools (including a year round indoor pool), rec center with meeting space, fitness center and game room, tennis and pickle ball, and several dog parks. There are numerous parks on either Mountaintown Creek or the Coosawattee River that offer picnic and BBQ space, kayaking and tubing AND trout fishing. Short and long term rentals are allowed.
Property Details for 1385 Villa Drive
- Subdivision ComplexCoosawattee
- Architectural StyleCraftsman, Ranch
- ExteriorStorage
- Num Of Garage Spaces2
- Parking FeaturesDetached, Driveway, Garage, Level Driveway, Storage
- Property AttachedNo
- Waterfront FeaturesNone
LISTING UPDATED:
- StatusActive
- MLS #7548573
- Days on Site20
- Taxes$2,089 / year
- HOA Fees$1,080 / year
- MLS TypeResidential
- Year Built2019
- Lot Size0.33 Acres
- CountryGilmer - GA
LISTING UPDATED:
- StatusActive
- MLS #7548573
- Days on Site20
- Taxes$2,089 / year
- HOA Fees$1,080 / year
- MLS TypeResidential
- Year Built2019
- Lot Size0.33 Acres
- CountryGilmer - GA
Building Information for 1385 Villa Drive
- StoriesOne
- Year Built2019
- Lot Size0.3300 Acres
Payment Calculator
Term
Interest
Home Price
Down Payment
The Payment Calculator is for illustrative purposes only. Read More
Property Information for 1385 Villa Drive
Summary
Location and General Information
- Community Features: Clubhouse, Dog Park, Fishing, Fitness Center, Gated, Homeowners Assoc, Park, Pickleball, Pool, Tennis Court(s)
- Directions: GPS friendly. Buyers must be accompanied by an agent. Recommend entering at the Beaver Lake Gate.
- View: Trees/Woods
- Coordinates: 34.644607,-84.527439
School Information
- Elementary School: Mountain View - Gilmer
- Middle School: Clear Creek
- High School: Gilmer
Taxes and HOA Information
- Parcel Number: 3053N 005
- Tax Year: 2024
- Association Fee Includes: Maintenance Grounds, Receptionist, Security, Swim, Tennis
- Tax Legal Description: LT 487 Beaver Forest PH 14
Virtual Tour
- Virtual Tour Link PP: https://www.propertypanorama.com/1385-Villa-Drive-Ellijay-GA-30540--7548573/unbranded
Parking
- Open Parking: Yes
Interior and Exterior Features
Interior Features
- Cooling: Ceiling Fan(s), Central Air
- Heating: Central
- Appliances: Dishwasher, Dryer, Electric Oven, Electric Range, Electric Water Heater, Microwave, Refrigerator, Washer
- Basement: Crawl Space
- Fireplace Features: Gas Log, Great Room, Raised Hearth, Stone
- Flooring: Luxury Vinyl, Tile
- Interior Features: Cathedral Ceiling(s), Double Vanity, Recessed Lighting, Walk-In Closet(s)
- Levels/Stories: One
- Other Equipment: None
- Window Features: Insulated Windows
- Kitchen Features: Cabinets White, Pantry, Stone Counters, View to Family Room
- Master Bathroom Features: Double Vanity, Shower Only
- Foundation: Block, Raised
- Main Bedrooms: 3
- Total Half Baths: 2
- Bathrooms Total Integer: 2
- Bathrooms Total Decimal: 1
Exterior Features
- Accessibility Features: None
- Construction Materials: Vinyl Siding
- Fencing: Front Yard, Wood
- Horse Amenities: None
- Patio And Porch Features: Covered, Front Porch, Rear Porch
- Pool Features: None
- Road Surface Type: Paved
- Roof Type: Composition
- Security Features: None
- Spa Features: Private
- Laundry Features: In Kitchen, Laundry Closet
- Pool Private: No
- Road Frontage Type: Other
- Other Structures: Garage(s), Workshop
Property
Utilities
- Sewer: Septic Tank
- Utilities: Cable Available, Electricity Available, Phone Available, Underground Utilities, Water Available
- Water Source: Public
- Electric: 110 Volts
Property and Assessments
- Home Warranty: No
- Property Condition: Resale
Green Features
- Green Energy Efficient: None
- Green Energy Generation: None
Lot Information
- Above Grade Finished Area: 1080
- Common Walls: No Common Walls
- Lot Features: Back Yard, Front Yard, Landscaped, Level
- Waterfront Footage: None
Rental
Rent Information
- Land Lease: No
- Occupant Types: Vacant
Public Records for 1385 Villa Drive
Tax Record
- 2024$2,089.00 ($174.08 / month)
Home Facts
- Beds3
- Baths-
- Total Finished SqFt1,080 SqFt
- Above Grade Finished1,080 SqFt
- StoriesOne
- Lot Size0.3300 Acres
- StyleSingle Family Residence
- Year Built2019
- APN3053N 005
- CountyGilmer - GA
- Fireplaces1




