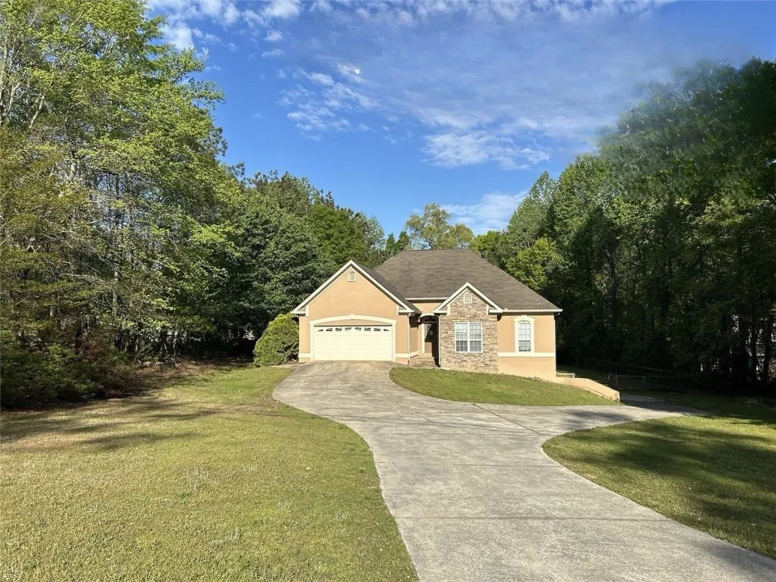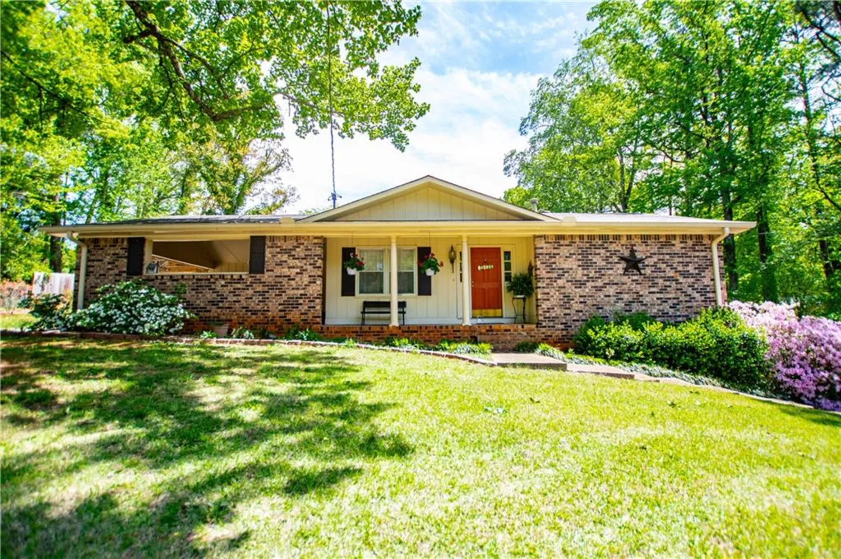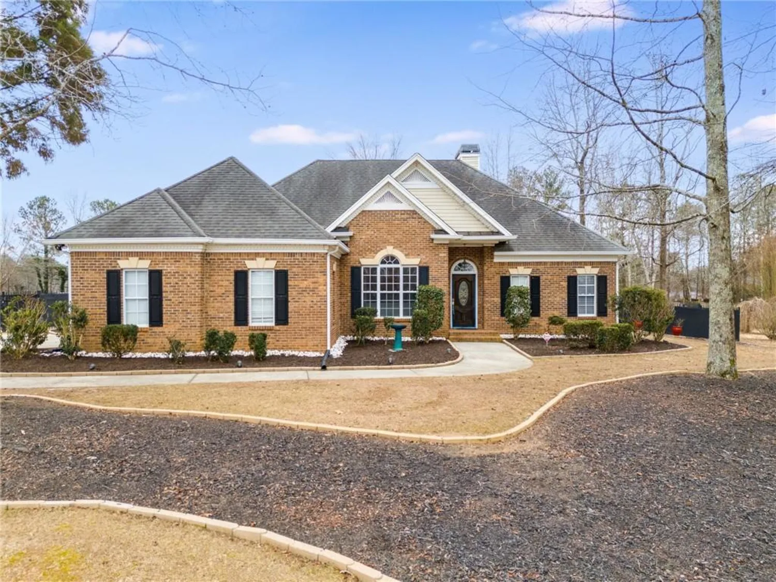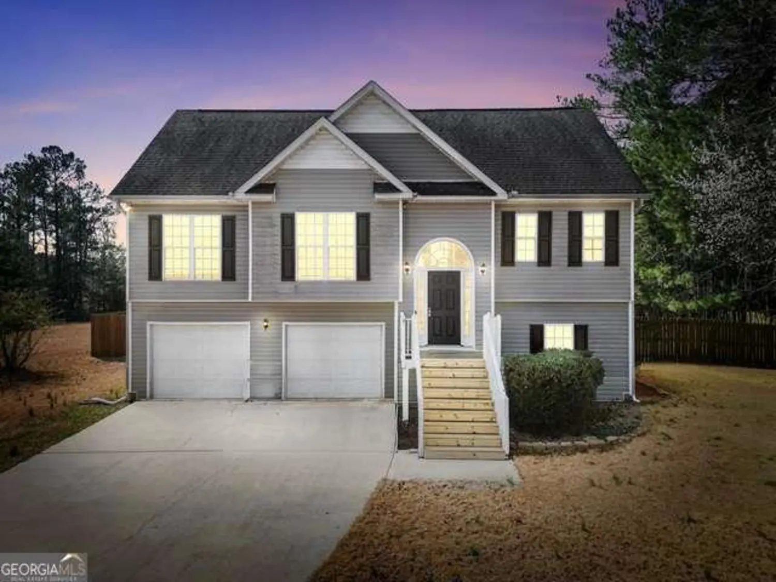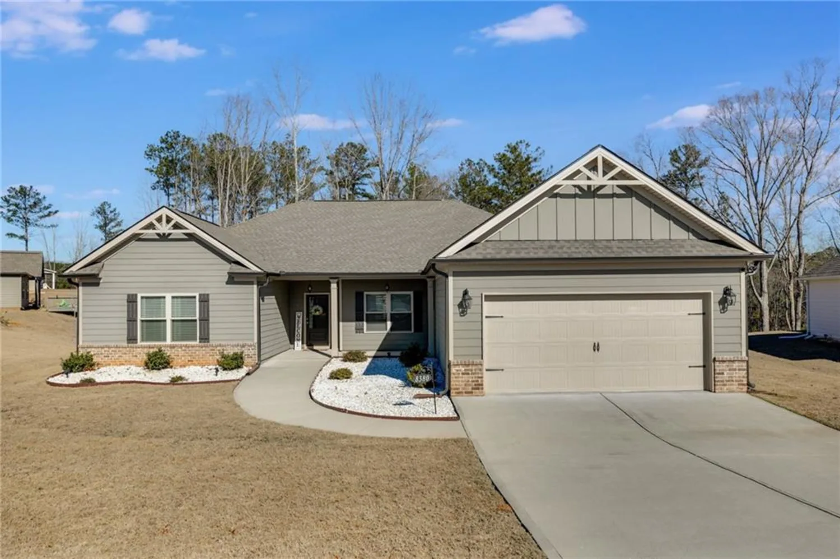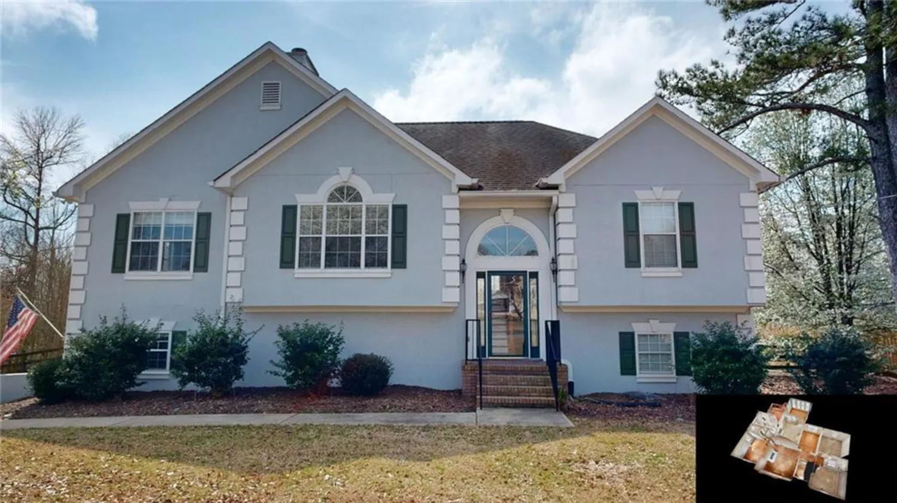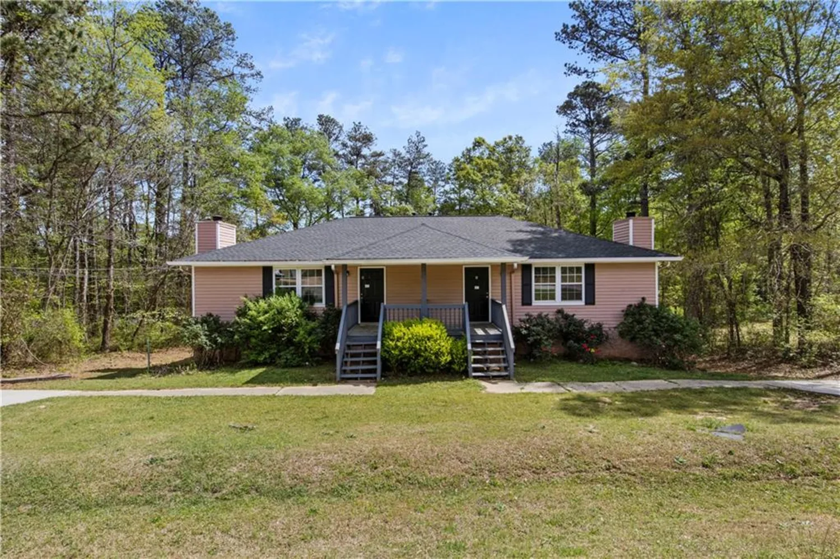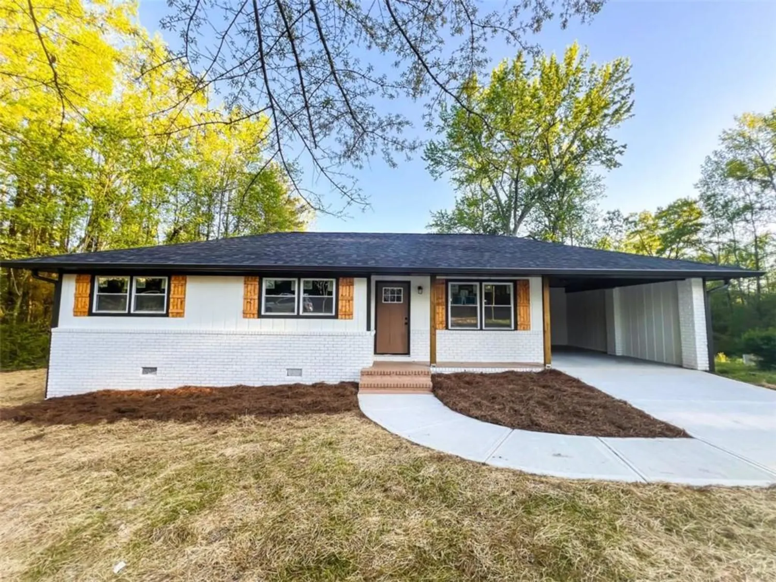8470 limerick lane driveWinston, GA 30187
8470 limerick lane driveWinston, GA 30187
Description
This sought-after Cedar floorplan is 100% ready for occupancy. Don't miss out on this opportunity to own a beautiful new home with plenty of space for your family. With 4 bedrooms and 2.5 baths, there's plenty of room for everyone to spread out and relax. The modern kitchen features an oversized island & stainless steel appliances, making it the perfect place to gather and cook delicious meals. Act now and secure your new home before it's too late!
Property Details for 8470 Limerick Lane Drive
- Subdivision ComplexSt. Andrews
- Architectural StyleContemporary
- ExteriorOther
- Num Of Garage Spaces2
- Parking FeaturesGarage, Garage Faces Front
- Property AttachedNo
- Waterfront FeaturesNone
LISTING UPDATED:
- StatusPending
- MLS #7548512
- Days on Site21
- Taxes$10,800 / year
- HOA Fees$600 / year
- MLS TypeResidential
- Year Built2024
- Lot Size0.25 Acres
- CountryDouglas - GA
LISTING UPDATED:
- StatusPending
- MLS #7548512
- Days on Site21
- Taxes$10,800 / year
- HOA Fees$600 / year
- MLS TypeResidential
- Year Built2024
- Lot Size0.25 Acres
- CountryDouglas - GA
Building Information for 8470 Limerick Lane Drive
- StoriesTwo
- Year Built2024
- Lot Size0.2500 Acres
Payment Calculator
Term
Interest
Home Price
Down Payment
The Payment Calculator is for illustrative purposes only. Read More
Property Information for 8470 Limerick Lane Drive
Summary
Location and General Information
- Community Features: Lake
- Directions: Model Home Address: 8921 Celtic Dr, Winston, GA 30187
- View: Neighborhood, Trees/Woods
- Coordinates: 33.659206,-84.855239
School Information
- Elementary School: Winston
- Middle School: Mason Creek
- High School: Alexander
Taxes and HOA Information
- Tax Year: 2025
- Tax Legal Description: Lot 39
- Tax Lot: 26
Virtual Tour
Parking
- Open Parking: No
Interior and Exterior Features
Interior Features
- Cooling: Central Air, Gas
- Heating: Natural Gas
- Appliances: Dishwasher, Gas Oven, Microwave, Refrigerator, Other
- Basement: None
- Fireplace Features: None
- Flooring: Carpet, Ceramic Tile, Luxury Vinyl
- Interior Features: Walk-In Closet(s), Other
- Levels/Stories: Two
- Other Equipment: None
- Window Features: Insulated Windows
- Kitchen Features: Breakfast Bar, Kitchen Island, View to Family Room
- Master Bathroom Features: Double Vanity, Separate His/Hers
- Foundation: Slab
- Main Bedrooms: 1
- Bathrooms Total Integer: 3
- Main Full Baths: 1
- Bathrooms Total Decimal: 3
Exterior Features
- Accessibility Features: None
- Construction Materials: Vinyl Siding
- Fencing: None
- Horse Amenities: None
- Patio And Porch Features: Patio
- Pool Features: None
- Road Surface Type: Asphalt
- Roof Type: Shingle
- Security Features: Smoke Detector(s)
- Spa Features: None
- Laundry Features: Upper Level
- Pool Private: No
- Road Frontage Type: Private Road
- Other Structures: None
Property
Utilities
- Sewer: Public Sewer
- Utilities: Cable Available, Electricity Available, Natural Gas Available, Water Available, Other
- Water Source: Public
- Electric: Other
Property and Assessments
- Home Warranty: Yes
- Property Condition: New Construction
Green Features
- Green Energy Efficient: None
- Green Energy Generation: None
Lot Information
- Common Walls: No Common Walls
- Lot Features: Back Yard, Front Yard
- Waterfront Footage: None
Rental
Rent Information
- Land Lease: No
- Occupant Types: Vacant
Public Records for 8470 Limerick Lane Drive
Tax Record
- 2025$10,800.00 ($900.00 / month)
Home Facts
- Beds5
- Baths3
- Total Finished SqFt1,903 SqFt
- StoriesTwo
- Lot Size0.2500 Acres
- StyleSingle Family Residence
- Year Built2024
- CountyDouglas - GA




