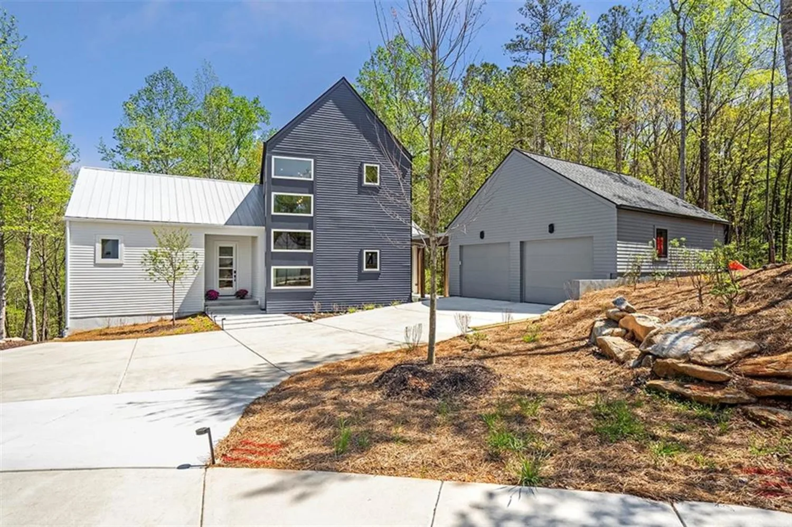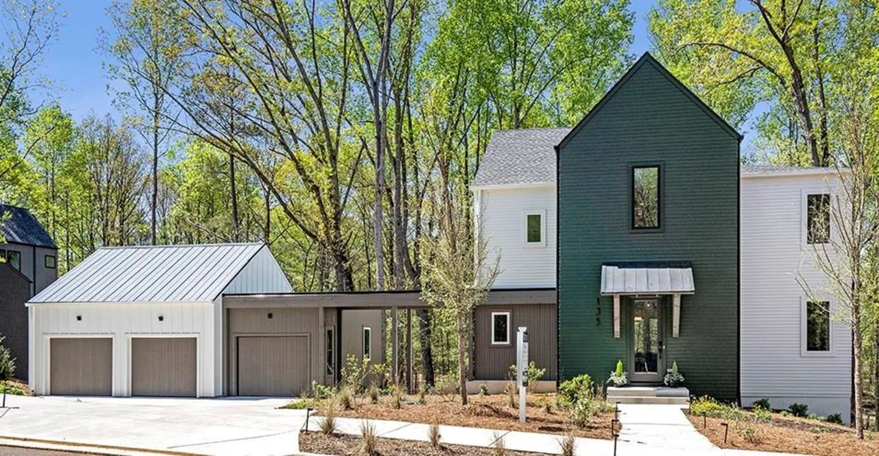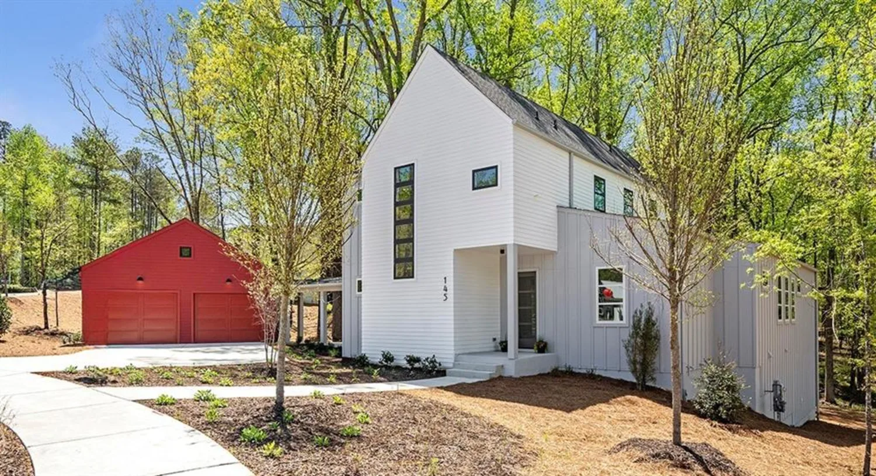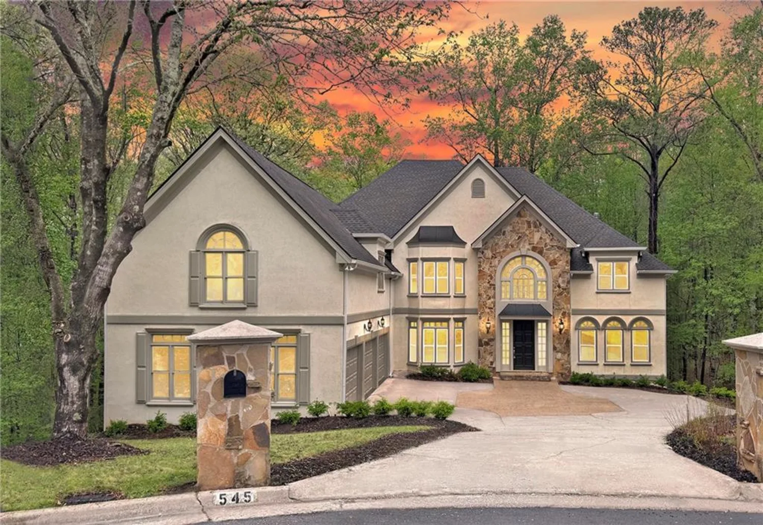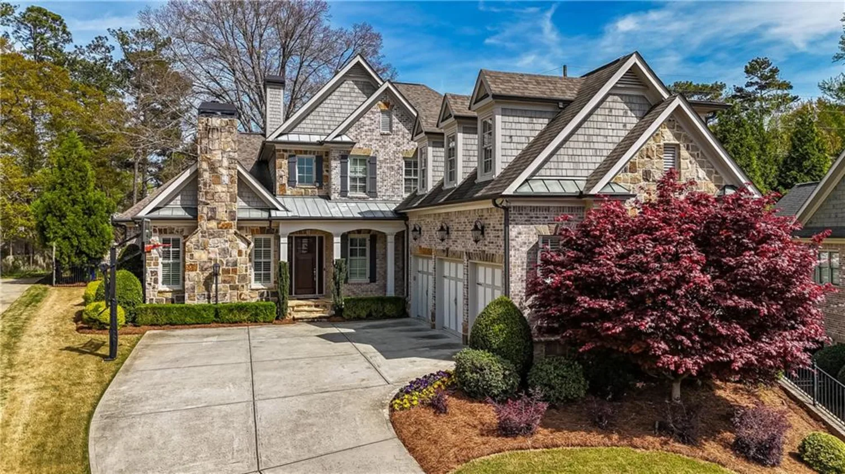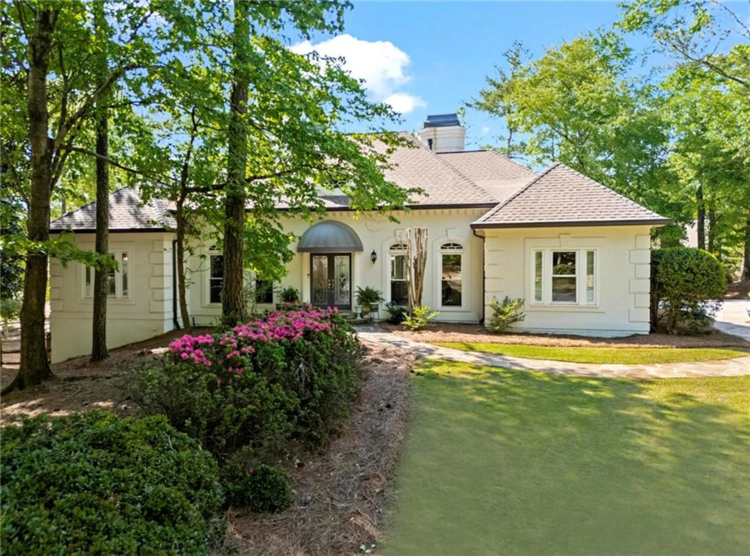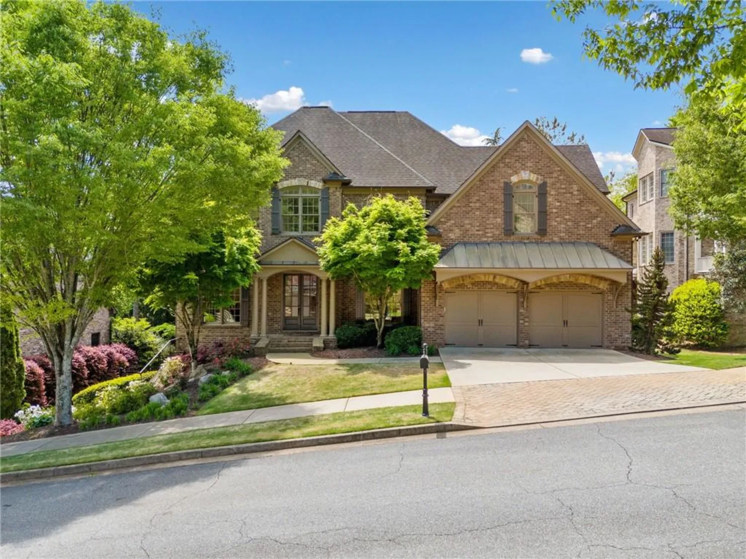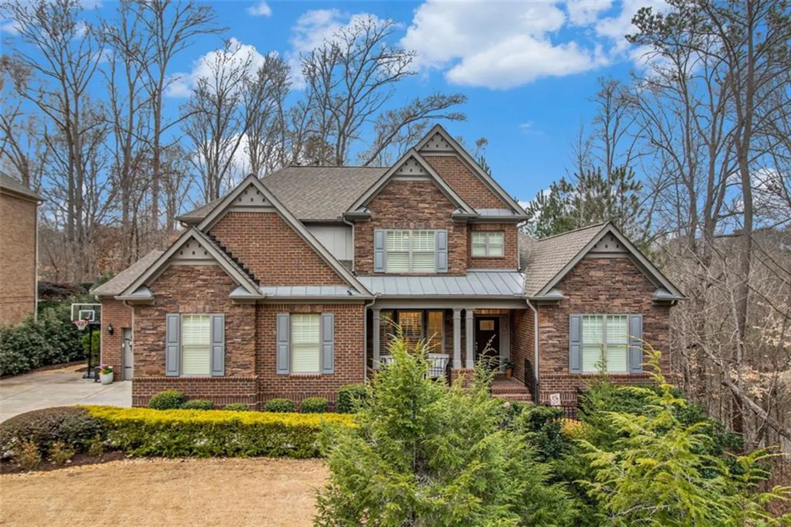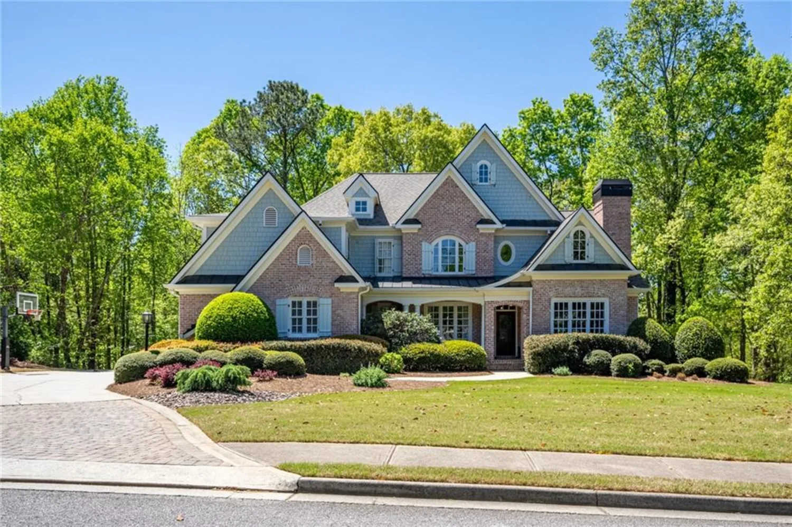3020 barnes mill courtRoswell, GA 30075
3020 barnes mill courtRoswell, GA 30075
Description
*Discover Unparalleled Modern Luxury Living in Prime Roswell Location! *Prestigious Hillandale Community enclave of only 36 homes. *Offering one of the largest & most sought-after floor plans in the neighborhood. *Features 5 bedrooms, 4.5 baths & over 4,500 sq. ft of pure luxury. *Former Model Home boasts over $50,000 in high-end upgrades & top-of-the-line finishes throughout. *Open Concept Living hardwood floors grace the main level, stairs, & upstairs loft creating a seamless flow throughout the home. *Gourmet Kitchen a chef’s dream, featuring upgraded white cabinetry, quartzite countertops, an oversized island, a hidden walk-in pantry, and premium stainless steel KitchenAid appliances. *Stacked cabinets & 10-Foot ceilings maximizing storage. *Luxurious Owner's Suite a true retreat with a spacious walk-in closet, spa-like bath with freestanding tub & frameless shower, & convenient direct access to the laundry room. Tray ceilings & transom windows flood the space with natural light. *Full Guest Suite on main perfect for family or visitors. *3 secondary bedrooms each with its own private bathroom. *Outdoor Entertaining expansive outdoor spaces include two covered back porches & a covered deck off the kitchen, ideal for enjoying breathtaking sunset views. *Prime Location just minutes from Historic Roswell & the Chattahoochee River. *This home is located in one of the safest cities in the Atlanta metro area for 2024 & recognized as one of the top 100 places to live in the country. *Award-Winning Design built by the renowned Patrick Malloy Communities, this luxury Charleston-inspired home blends timeless style with modern living. *Don't miss the opportunity to claim this exceptional residence as your own. Schedule your private showing today!
Property Details for 3020 Barnes Mill Court
- Subdivision ComplexHillandale
- Architectural StyleTraditional
- ExteriorBalcony, Private Yard
- Num Of Garage Spaces2
- Parking FeaturesGarage
- Property AttachedNo
- Waterfront FeaturesNone
LISTING UPDATED:
- StatusActive
- MLS #7548280
- Days on Site24
- Taxes$9,525 / year
- HOA Fees$2,400 / year
- MLS TypeResidential
- Year Built2020
- Lot Size0.17 Acres
- CountryFulton - GA
LISTING UPDATED:
- StatusActive
- MLS #7548280
- Days on Site24
- Taxes$9,525 / year
- HOA Fees$2,400 / year
- MLS TypeResidential
- Year Built2020
- Lot Size0.17 Acres
- CountryFulton - GA
Building Information for 3020 Barnes Mill Court
- StoriesTwo
- Year Built2020
- Lot Size0.1680 Acres
Payment Calculator
Term
Interest
Home Price
Down Payment
The Payment Calculator is for illustrative purposes only. Read More
Property Information for 3020 Barnes Mill Court
Summary
Location and General Information
- Community Features: None
- Directions: GPS
- View: Other
- Coordinates: 34.006758,-84.389334
School Information
- Elementary School: Roswell North
- Middle School: Crabapple
- High School: Roswell
Taxes and HOA Information
- Parcel Number: 12 162002332149
- Tax Year: 2024
- Tax Legal Description: X
Virtual Tour
Parking
- Open Parking: No
Interior and Exterior Features
Interior Features
- Cooling: Central Air
- Heating: Central
- Appliances: Dishwasher
- Basement: None
- Fireplace Features: Living Room
- Flooring: Carpet, Ceramic Tile, Hardwood
- Interior Features: Crown Molding, Entrance Foyer 2 Story, High Ceilings 9 ft Upper, High Ceilings 10 ft Main, Tray Ceiling(s), Walk-In Closet(s)
- Levels/Stories: Two
- Other Equipment: None
- Window Features: ENERGY STAR Qualified Windows, Insulated Windows
- Kitchen Features: Cabinets White, Kitchen Island, Pantry Walk-In, Stone Counters, View to Family Room, Other
- Master Bathroom Features: Double Vanity, Separate His/Hers, Separate Tub/Shower, Soaking Tub
- Foundation: Slab
- Main Bedrooms: 1
- Total Half Baths: 1
- Bathrooms Total Integer: 5
- Main Full Baths: 1
- Bathrooms Total Decimal: 4
Exterior Features
- Accessibility Features: None
- Construction Materials: Brick 3 Sides, Cement Siding
- Fencing: None
- Horse Amenities: None
- Patio And Porch Features: Covered, Front Porch, Rear Porch
- Pool Features: None
- Road Surface Type: Asphalt
- Roof Type: Shingle
- Security Features: Carbon Monoxide Detector(s)
- Spa Features: None
- Laundry Features: Laundry Room, Mud Room, Upper Level
- Pool Private: No
- Road Frontage Type: Other
- Other Structures: None
Property
Utilities
- Sewer: Public Sewer
- Utilities: Cable Available
- Water Source: Public
- Electric: 110 Volts, 220 Volts, 220 Volts in Garage
Property and Assessments
- Home Warranty: Yes
- Property Condition: Resale
Green Features
- Green Energy Efficient: Appliances, Construction
- Green Energy Generation: None
Lot Information
- Common Walls: No Common Walls
- Lot Features: Landscaped, Level
- Waterfront Footage: None
Rental
Rent Information
- Land Lease: No
- Occupant Types: Owner
Public Records for 3020 Barnes Mill Court
Tax Record
- 2024$9,525.00 ($793.75 / month)
Home Facts
- Beds5
- Baths4
- Total Finished SqFt4,588 SqFt
- StoriesTwo
- Lot Size0.1680 Acres
- StyleSingle Family Residence
- Year Built2020
- APN12 162002332149
- CountyFulton - GA
- Fireplaces1




