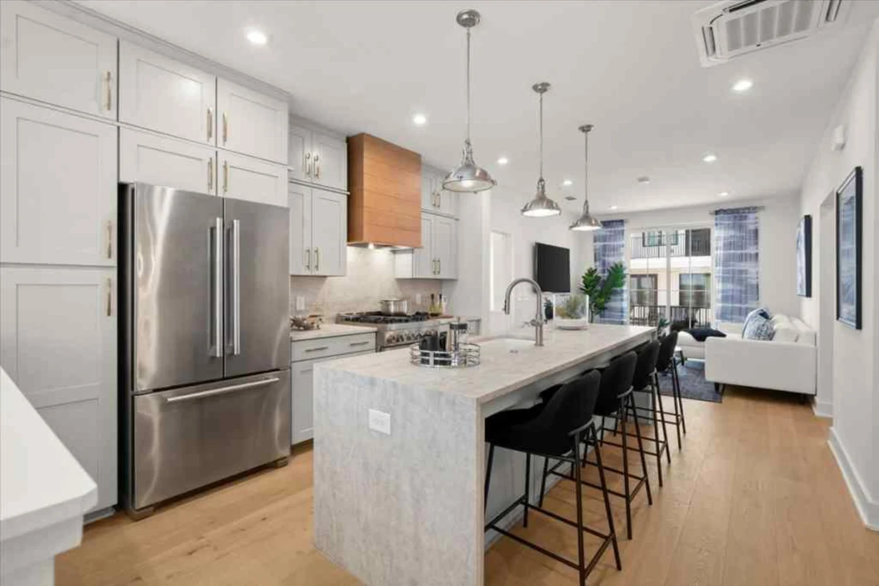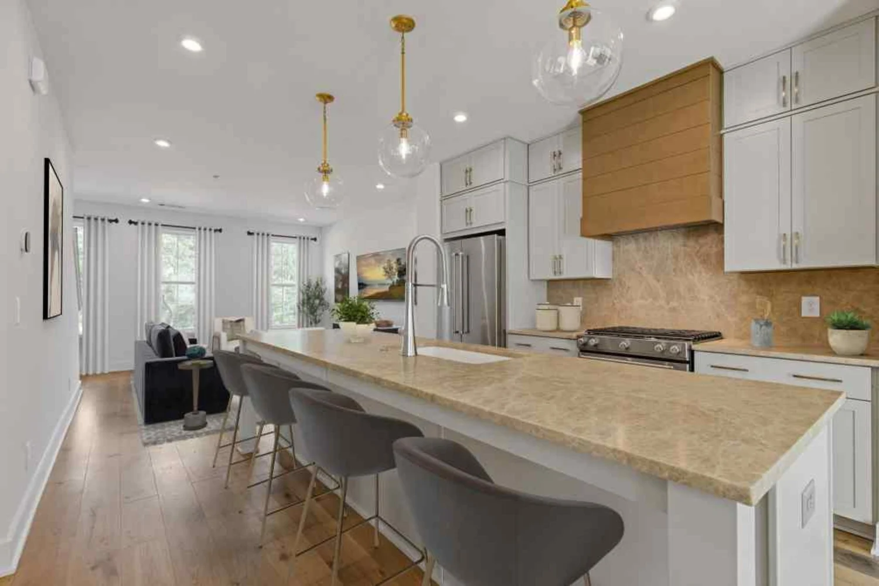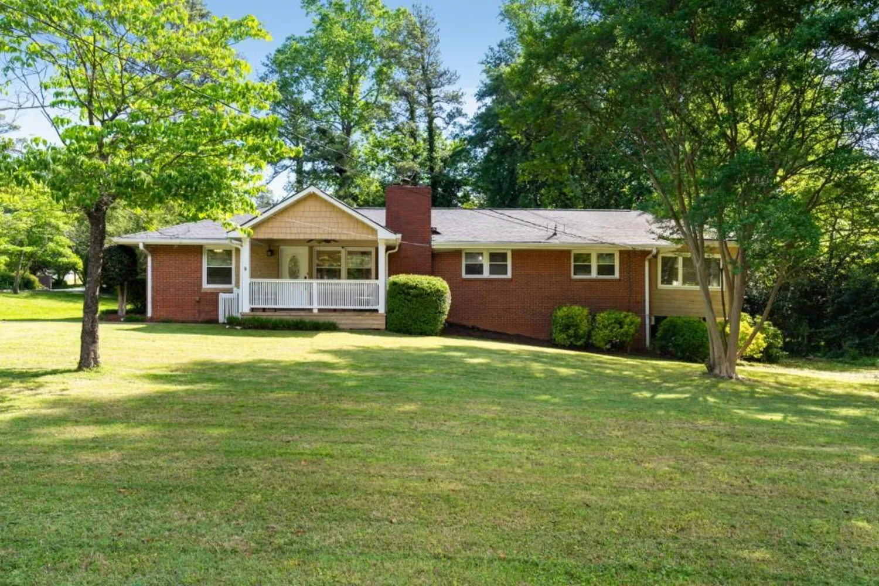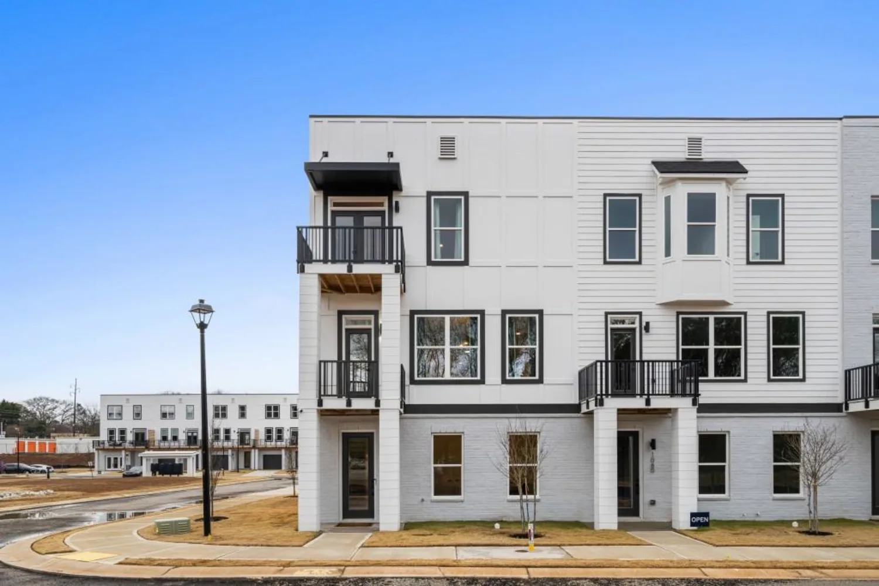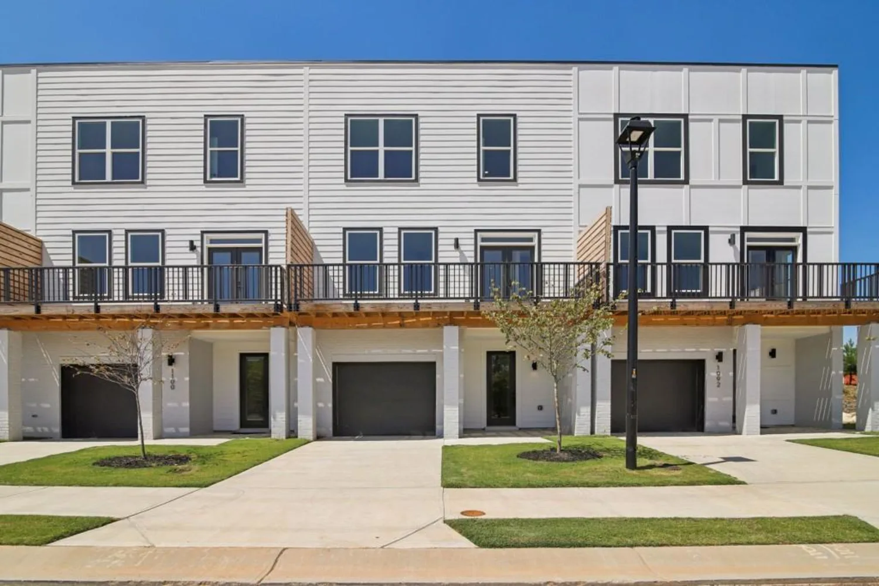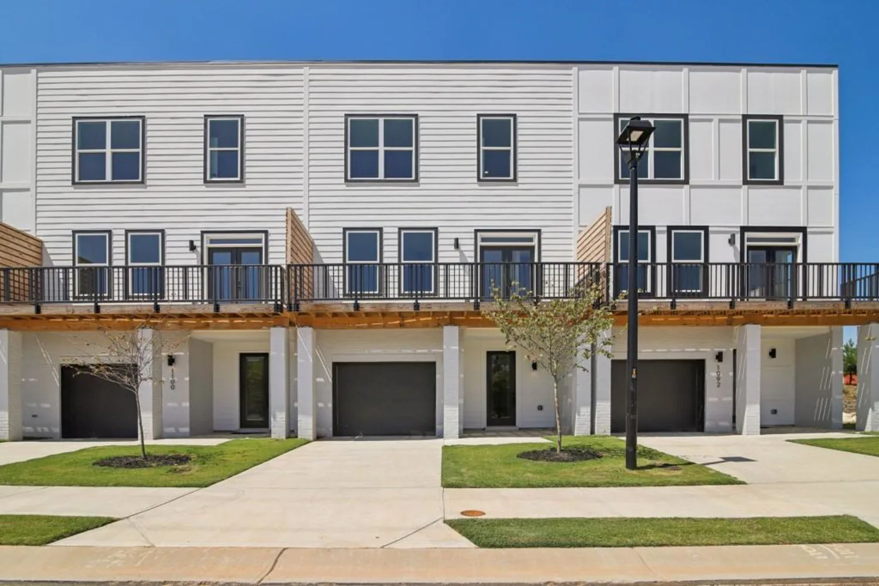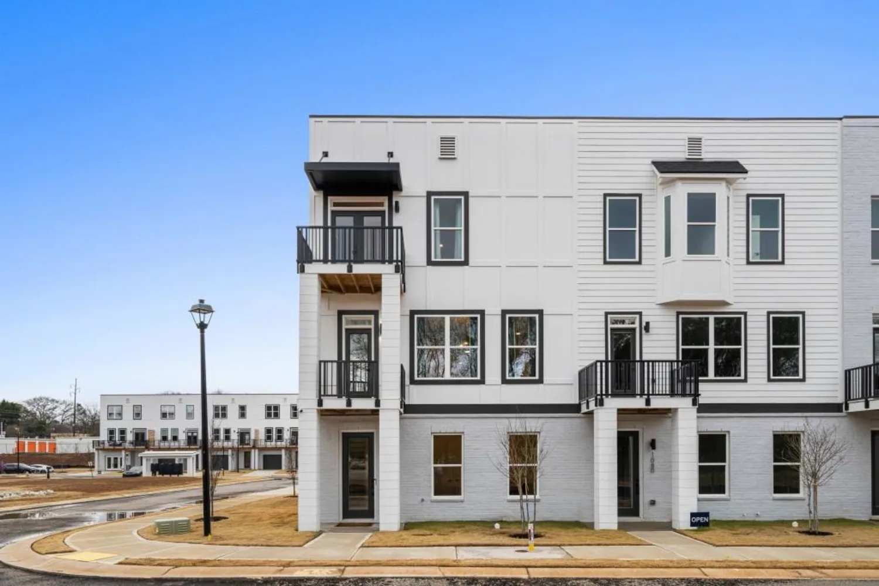2628 white oak driveDecatur, GA 30032
2628 white oak driveDecatur, GA 30032
Description
Welcome to this meticulously maintained 2004-built Craftsman bungalow in the White Oak Hills neighborhood of Decatur—offering all the perks of in-town living without the city taxes! Brand new roof with architectural shingles as of May 2025! All you have to do is move right in! Enjoy walking to the neighborhood park and playground, and within minutes to shops, restaurants and schools in Decatur, Avondale and East Lake. City Schools of Decatur is accepting applications for tuition students in grades K-5 for the 2025-2026 school year, plus there are public charter and magnet schools nearby including the Museum School, Dekalb School of the Arts, Wadsworth Elementary, the Dekalb Arts Academy. Situated on a large 1/3-acre lot, this 5-bedroom, 3-bathroom home is full of charm and modern comforts. Recently painted inside and out, plus a brand new roof, this home offers hardwood floors throughout all living areas and new plush carpet adds warmth to the bedrooms. The wood-burning fireplace with a gas starter in the living room creates a cozy and inviting atmosphere. The second level offers additional living space, perfect for a home office, media room, or guest retreat. With loads of closets throughout the interior, plus additional attic storage, you'll have plenty of space to stay organized. Enjoy your morning coffee on the inviting front porch, complete with a swing, or entertain guests on the spacious back deck overlooking the fully fenced backyard. The property also boasts established perennial landscaping, offering beauty year after year with minimal upkeep. The unfinished basement offers additional space for storage and a workshop.Convenient to Downtown Atlanta, I-20 and 285. This property qualifies for the Jasmine Mortgage Team's $4500 Gold Community Grant and the Highland Mortgage Dream Maker Program!
Property Details for 2628 White Oak Drive
- Subdivision ComplexWhite Oak Hills
- Architectural StyleBungalow, Craftsman
- ExteriorAwning(s), Private Yard, Rain Gutters
- Parking FeaturesDriveway
- Property AttachedNo
- Waterfront FeaturesNone
LISTING UPDATED:
- StatusActive
- MLS #7548173
- Days on Site43
- Taxes$5,221 / year
- MLS TypeResidential
- Year Built2004
- Lot Size0.34 Acres
- CountryDekalb - GA
LISTING UPDATED:
- StatusActive
- MLS #7548173
- Days on Site43
- Taxes$5,221 / year
- MLS TypeResidential
- Year Built2004
- Lot Size0.34 Acres
- CountryDekalb - GA
Building Information for 2628 White Oak Drive
- StoriesTwo
- Year Built2004
- Lot Size0.3400 Acres
Payment Calculator
Term
Interest
Home Price
Down Payment
The Payment Calculator is for illustrative purposes only. Read More
Property Information for 2628 White Oak Drive
Summary
Location and General Information
- Community Features: Near Public Transport, Park, Playground, Street Lights
- Directions: From Downtown Decatur, take S Candler headed south, cross over Memorial, turn left onto White Oak Drive. Home will be on your left.
- View: Neighborhood
- Coordinates: 33.743429,-84.282756
School Information
- Elementary School: Peachcrest
- Middle School: Mary McLeod Bethune
- High School: Towers
Taxes and HOA Information
- Parcel Number: 15 183 19 019
- Tax Year: 2024
- Tax Legal Description: Land lot 183, 15th district of Dekalb county, lot 20, block E.
Virtual Tour
- Virtual Tour Link PP: https://www.propertypanorama.com/2628-White-Oak-Drive-Decatur-GA-30032/unbranded
Parking
- Open Parking: Yes
Interior and Exterior Features
Interior Features
- Cooling: Ceiling Fan(s), Central Air, Electric, Heat Pump, Zoned
- Heating: Electric, Forced Air, Heat Pump, Natural Gas
- Appliances: Dishwasher, Disposal, Electric Oven, Electric Water Heater, Gas Cooktop, Microwave, Refrigerator
- Basement: Crawl Space, Exterior Entry, Unfinished
- Fireplace Features: Gas Starter, Living Room
- Flooring: Carpet, Ceramic Tile, Hardwood
- Interior Features: Bookcases, Crown Molding, Double Vanity, Entrance Foyer, High Ceilings 9 ft Lower, High Speed Internet, Low Flow Plumbing Fixtures, Recessed Lighting, Walk-In Closet(s)
- Levels/Stories: Two
- Other Equipment: None
- Window Features: Double Pane Windows, Window Treatments, Wood Frames
- Kitchen Features: Breakfast Room, Cabinets Stain, Eat-in Kitchen, Pantry, Stone Counters
- Master Bathroom Features: Double Vanity, Shower Only
- Foundation: Block
- Main Bedrooms: 3
- Bathrooms Total Integer: 3
- Main Full Baths: 2
- Bathrooms Total Decimal: 3
Exterior Features
- Accessibility Features: None
- Construction Materials: Cedar, Cement Siding, HardiPlank Type
- Fencing: Back Yard, Fenced, Front Yard, Privacy, Wood
- Horse Amenities: None
- Patio And Porch Features: Covered, Deck, Front Porch
- Pool Features: None
- Road Surface Type: Asphalt
- Roof Type: Composition
- Security Features: Carbon Monoxide Detector(s), Closed Circuit Camera(s), Security System Owned, Smoke Detector(s)
- Spa Features: None
- Laundry Features: In Kitchen, Laundry Closet, Main Level
- Pool Private: No
- Road Frontage Type: County Road
- Other Structures: None
Property
Utilities
- Sewer: Public Sewer
- Utilities: Cable Available, Electricity Available, Natural Gas Available, Phone Available, Sewer Available, Underground Utilities, Water Available
- Water Source: Public
- Electric: 110 Volts
Property and Assessments
- Home Warranty: No
- Property Condition: Resale
Green Features
- Green Energy Efficient: Thermostat, Water Heater, Windows
- Green Energy Generation: None
Lot Information
- Above Grade Finished Area: 2564
- Common Walls: No Common Walls
- Lot Features: Back Yard, Front Yard, Level
- Waterfront Footage: None
Rental
Rent Information
- Land Lease: No
- Occupant Types: Owner
Public Records for 2628 White Oak Drive
Tax Record
- 2024$5,221.00 ($435.08 / month)
Home Facts
- Beds5
- Baths3
- Total Finished SqFt2,564 SqFt
- Above Grade Finished2,564 SqFt
- StoriesTwo
- Lot Size0.3400 Acres
- StyleSingle Family Residence
- Year Built2004
- APN15 183 19 019
- CountyDekalb - GA
- Fireplaces1




