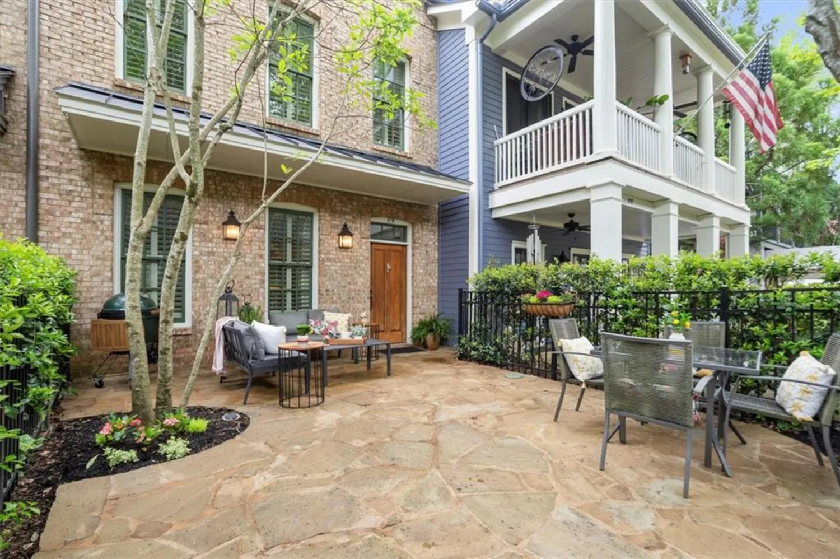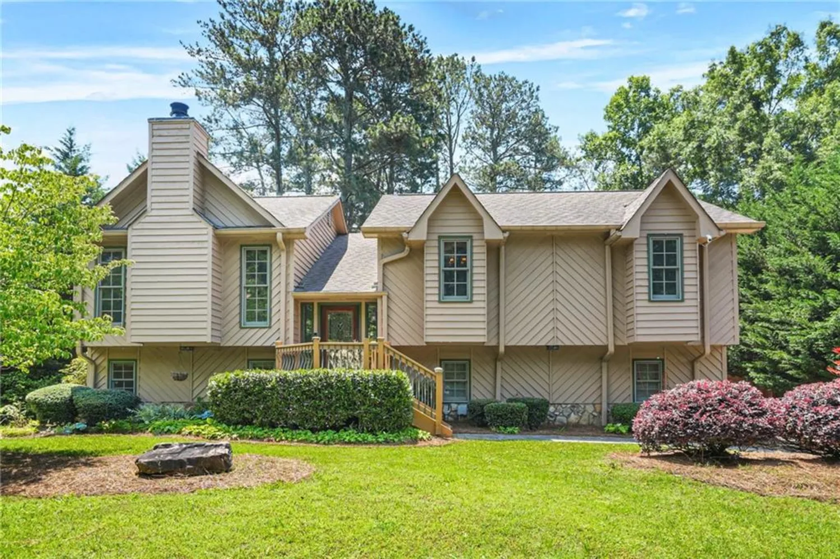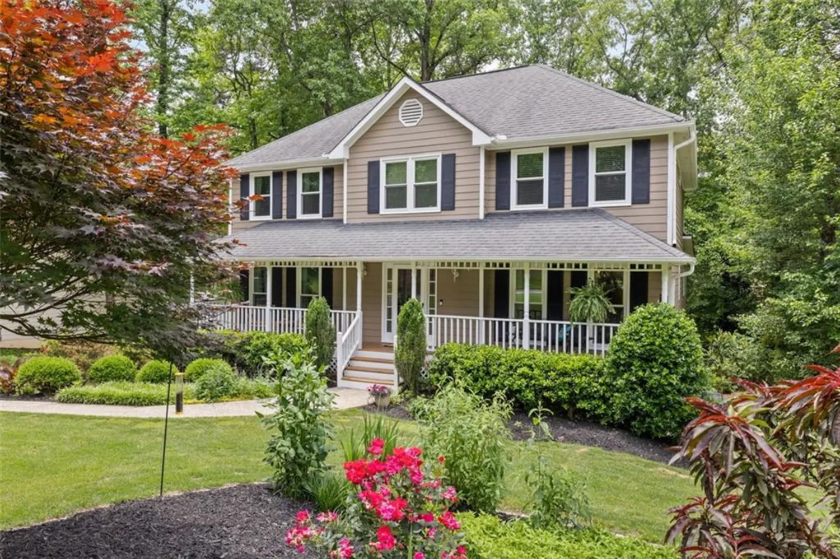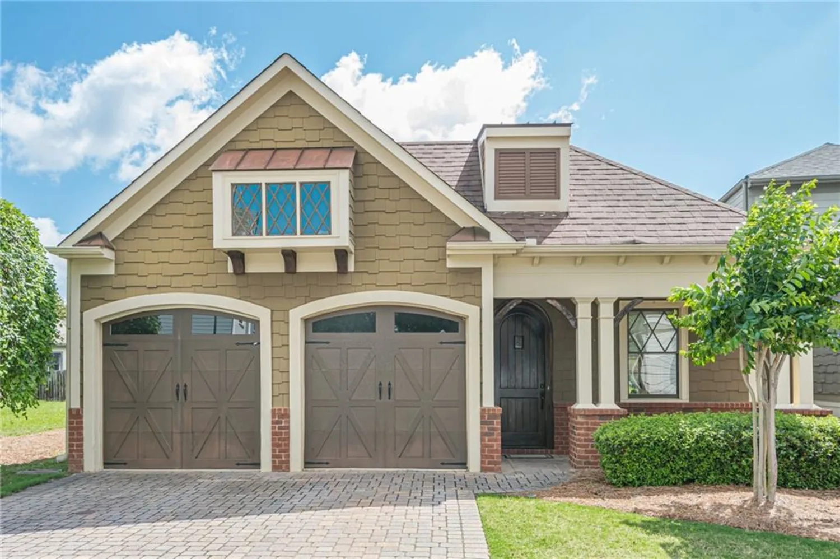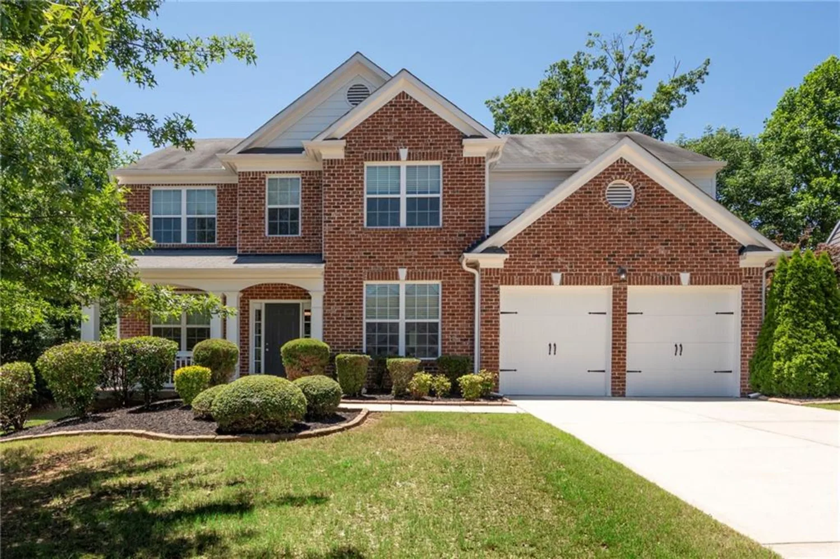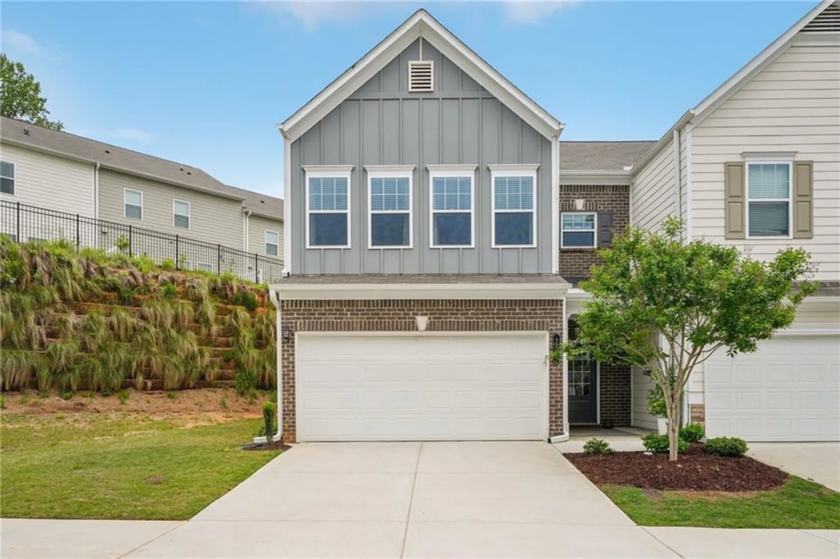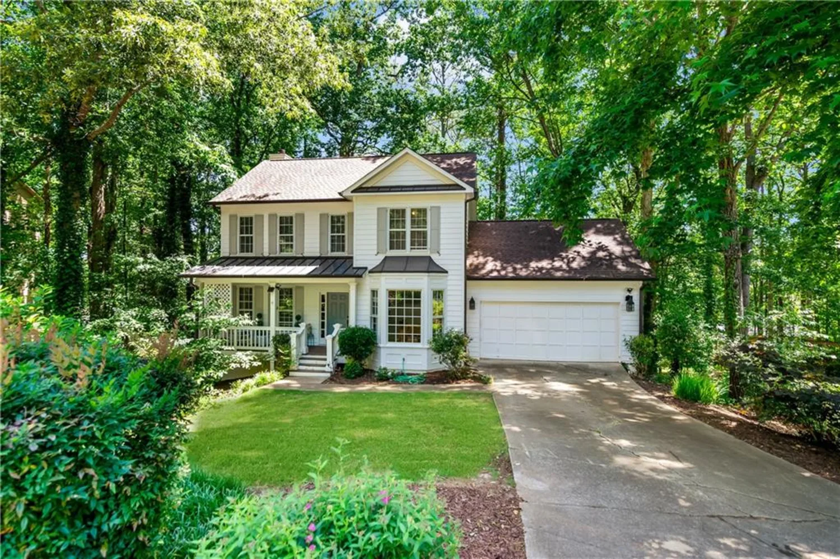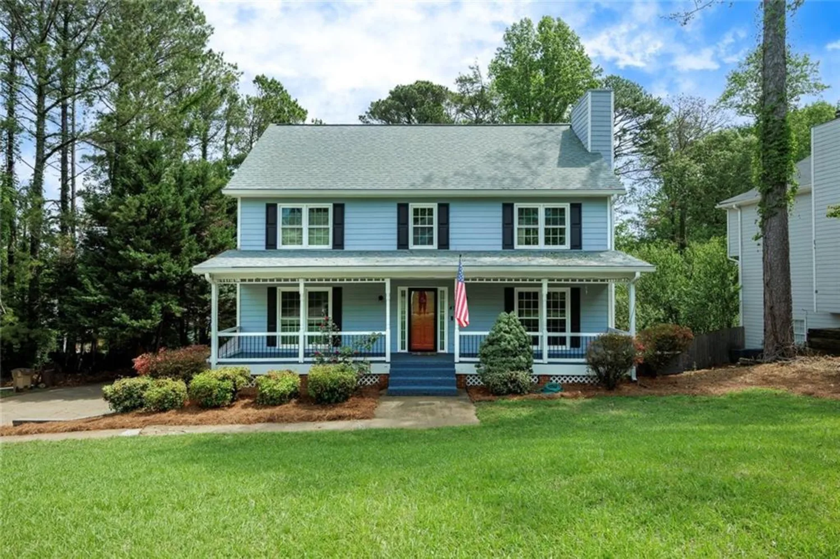802 eagle glen crossingWoodstock, GA 30189
802 eagle glen crossingWoodstock, GA 30189
Description
Charming 5-Bedroom Home in Woodstock, GA – A Must-See! Welcome to 802 Eagle Glen Crossing, a stunning 5-bedroom, 4-bathroom home nestled in the desirable Eagle Glen community of Woodstock, GA. Sitting on a cul-de-sac, this beautifully maintained residence offers ample space for relaxation and entertainment. The spacious kitchen is a chef’s dream, complete with granite countertops and classic white cabinets, offering both style and functionality. The upstairs bathrooms feature luxury vinyl tile, adding a touch of modern elegance. This home is perfect for families or those who love to entertain, with a finished basement that serves as an ideal teen or in-law suite. The basement also offers additional storage and flexible living space to suit your needs. Enjoy morning coffee or evening relaxation on the shaded decks, overlooking a private backyard with a scenic creek and fire pit—a perfect setting for outdoor gatherings or quiet reflection in nature. This home also boasts a newly installed AC and furnace unit, ensuring comfort throughout the year with optimal climate control. Beyond the property, Eagle Glen is a vibrant, amenity-rich community. Residents enjoy access to a swimming pool, tennis courts, playground, park, and scenic sidewalks, fostering an active and welcoming neighborhood. Conveniently located just minutes from downtown Woodstock, top-rated schools, shopping, and dining, this home offers the perfect blend of tranquility and accessibility.
Property Details for 802 Eagle Glen Crossing
- Subdivision ComplexEagle Glen
- Architectural StyleCraftsman, Traditional
- ExteriorPrivate Yard, Rain Gutters
- Num Of Garage Spaces2
- Num Of Parking Spaces6
- Parking FeaturesCarport, Driveway, Garage, Garage Door Opener, Garage Faces Front, Kitchen Level, Level Driveway
- Property AttachedNo
- Waterfront FeaturesNone
LISTING UPDATED:
- StatusActive
- MLS #7548168
- Days on Site48
- Taxes$4,778 / year
- HOA Fees$450 / year
- MLS TypeResidential
- Year Built1999
- Lot Size0.53 Acres
- CountryCherokee - GA
LISTING UPDATED:
- StatusActive
- MLS #7548168
- Days on Site48
- Taxes$4,778 / year
- HOA Fees$450 / year
- MLS TypeResidential
- Year Built1999
- Lot Size0.53 Acres
- CountryCherokee - GA
Building Information for 802 Eagle Glen Crossing
- StoriesThree Or More
- Year Built1999
- Lot Size0.5300 Acres
Payment Calculator
Term
Interest
Home Price
Down Payment
The Payment Calculator is for illustrative purposes only. Read More
Property Information for 802 Eagle Glen Crossing
Summary
Location and General Information
- Community Features: Clubhouse, Curbs, Homeowners Assoc, Near Schools, Near Shopping, Near Trails/Greenway, Park, Playground, Pool, Sidewalks, Street Lights, Tennis Court(s)
- Directions: Use GPS
- View: Neighborhood, Trees/Woods
- Coordinates: 34.109257,-84.554581
School Information
- Elementary School: Carmel
- Middle School: Woodstock
- High School: Woodstock
Taxes and HOA Information
- Parcel Number: 15N05D 362
- Tax Year: 2024
- Association Fee Includes: Maintenance Grounds, Maintenance Structure, Swim, Tennis
- Tax Legal Description: LOT 55 EAGLE GLEN UNIT III-B
- Tax Lot: 55
Virtual Tour
Parking
- Open Parking: Yes
Interior and Exterior Features
Interior Features
- Cooling: Ceiling Fan(s), Central Air, Electric
- Heating: Central, Natural Gas
- Appliances: Dishwasher, Disposal, Electric Oven, Gas Cooktop, Gas Range, Gas Water Heater, Microwave
- Basement: Exterior Entry, Finished, Finished Bath, Full, Interior Entry, Walk-Out Access
- Fireplace Features: Family Room, Fire Pit, Living Room
- Flooring: Carpet, Laminate
- Interior Features: Disappearing Attic Stairs, Double Vanity, Vaulted Ceiling(s), Walk-In Closet(s)
- Levels/Stories: Three Or More
- Other Equipment: None
- Window Features: Double Pane Windows
- Kitchen Features: Breakfast Bar, Cabinets White, Eat-in Kitchen, Pantry, Solid Surface Counters
- Master Bathroom Features: Double Vanity, Separate Tub/Shower, Soaking Tub
- Foundation: Concrete Perimeter
- Main Bedrooms: 1
- Bathrooms Total Integer: 4
- Main Full Baths: 1
- Bathrooms Total Decimal: 4
Exterior Features
- Accessibility Features: None
- Construction Materials: Brick Front, Vinyl Siding
- Fencing: None
- Horse Amenities: None
- Patio And Porch Features: Deck, Terrace
- Pool Features: None
- Road Surface Type: Asphalt
- Roof Type: Composition, Shingle
- Security Features: Smoke Detector(s)
- Spa Features: Community
- Laundry Features: In Hall, Laundry Closet, Main Level
- Pool Private: No
- Road Frontage Type: County Road
- Other Structures: None
Property
Utilities
- Sewer: Public Sewer
- Utilities: Cable Available, Electricity Available, Natural Gas Available, Phone Available, Sewer Available, Underground Utilities, Water Available
- Water Source: Public
- Electric: Other
Property and Assessments
- Home Warranty: No
- Property Condition: Resale
Green Features
- Green Energy Efficient: None
- Green Energy Generation: None
Lot Information
- Common Walls: No Common Walls
- Lot Features: Back Yard, Creek On Lot, Cul-De-Sac, Front Yard, Private, Wooded
- Waterfront Footage: None
Rental
Rent Information
- Land Lease: No
- Occupant Types: Vacant
Public Records for 802 Eagle Glen Crossing
Tax Record
- 2024$4,778.00 ($398.17 / month)
Home Facts
- Beds5
- Baths4
- Total Finished SqFt3,028 SqFt
- StoriesThree Or More
- Lot Size0.5300 Acres
- StyleSingle Family Residence
- Year Built1999
- APN15N05D 362
- CountyCherokee - GA
- Fireplaces1




