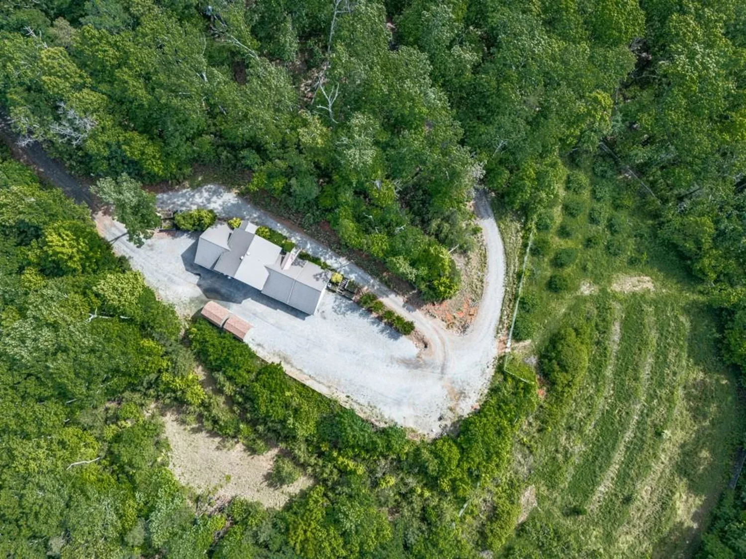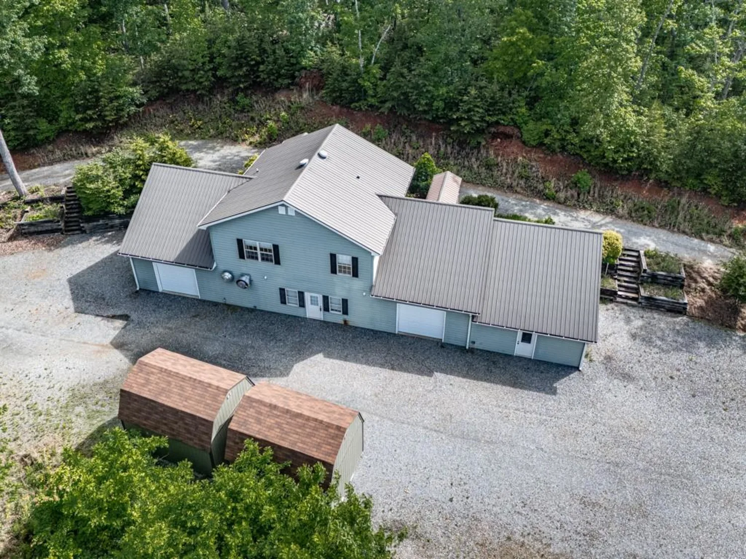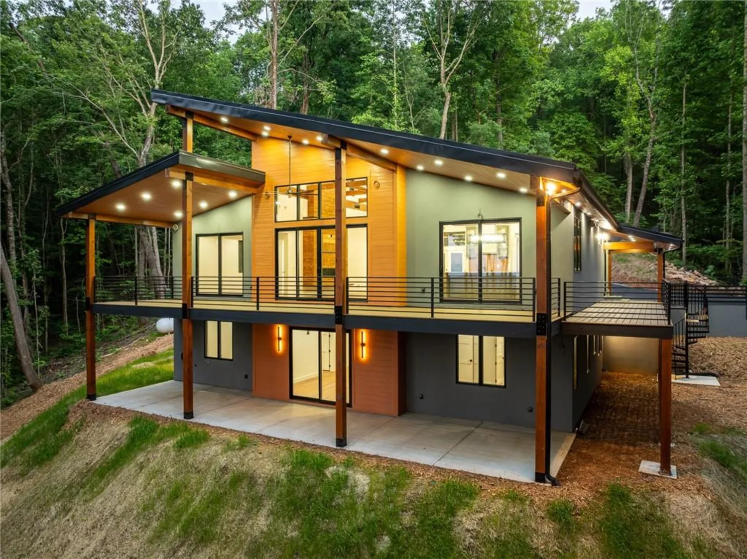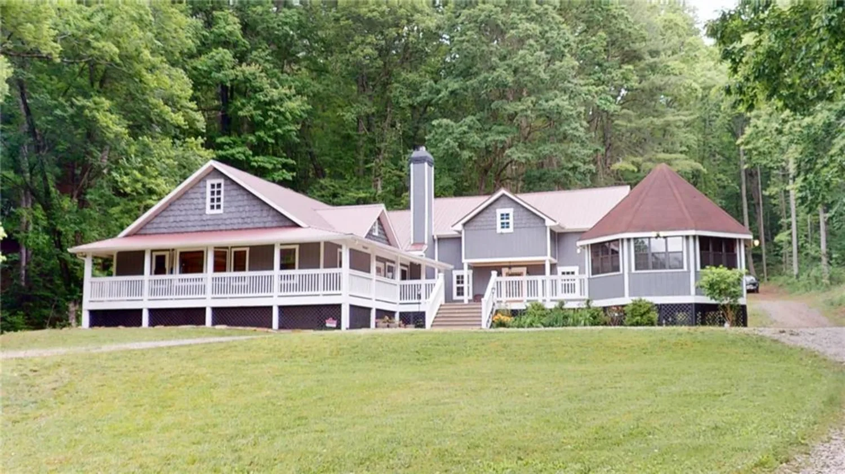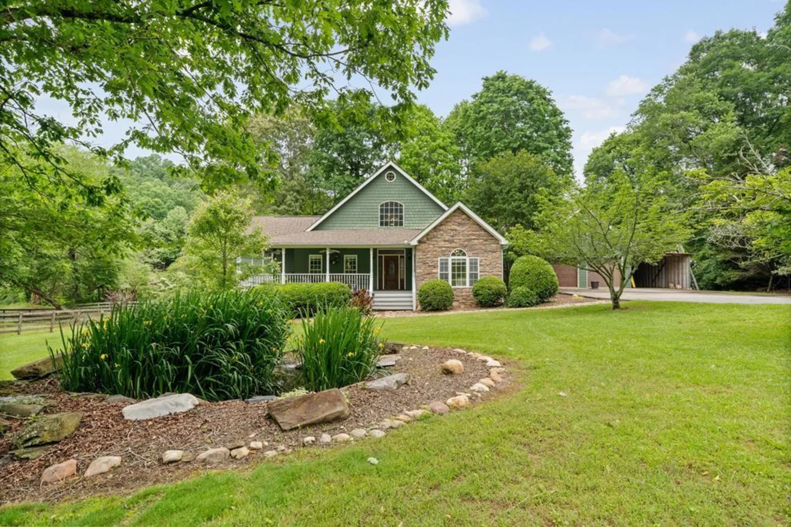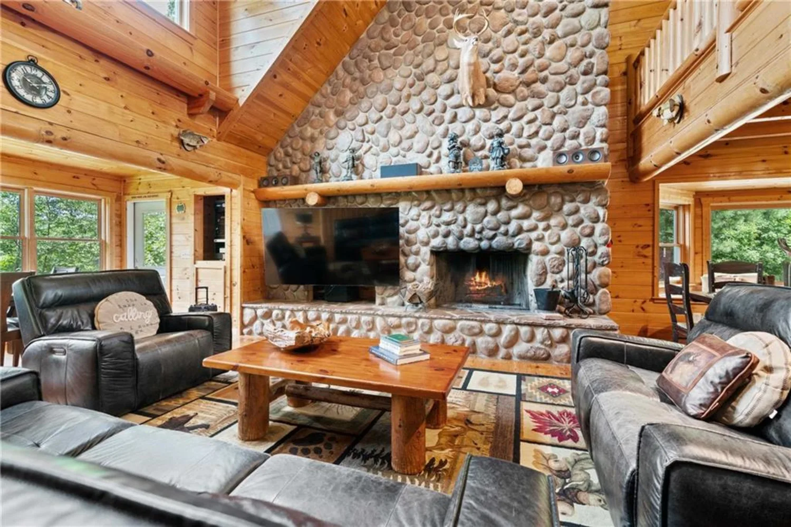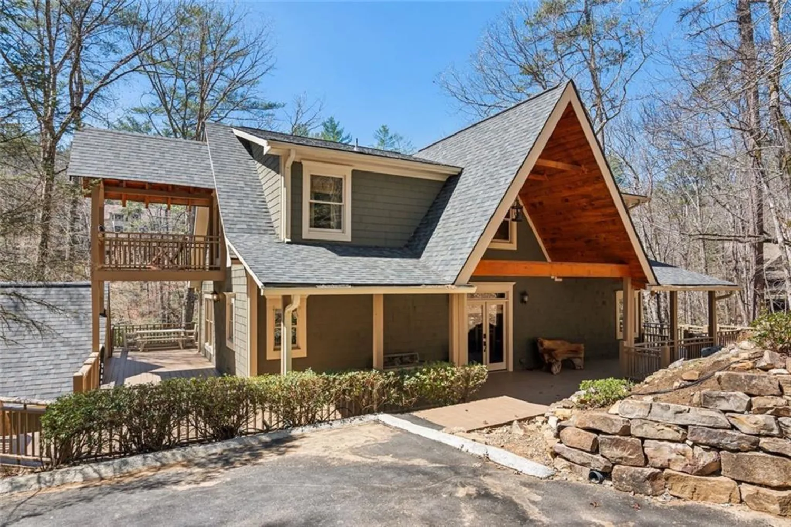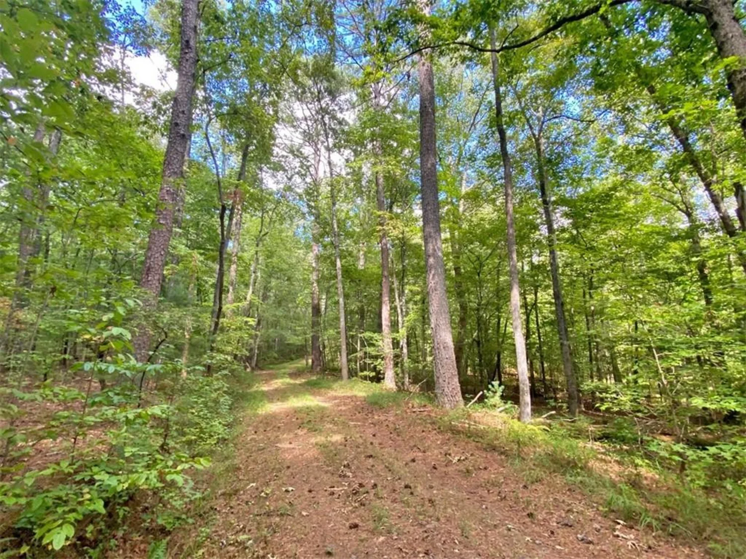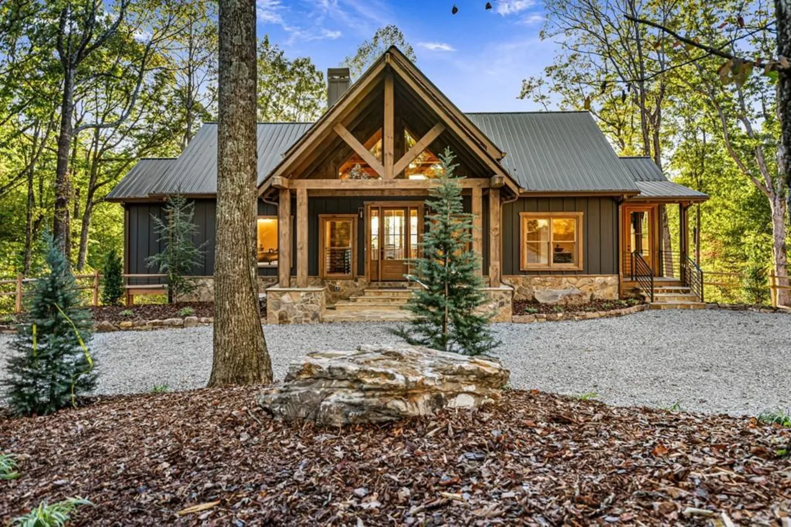244 wilderness wayEllijay, GA 30536
244 wilderness wayEllijay, GA 30536
Description
Rustic Elegance Indeed! Awe-inspiring 5BR/5.5BA home in THE HEMLOCKS, perfectly situated on 10 ACRES w/long range MOUNTAIN VIEW and there's also a small CREEK w/spring fed waterfall on the property. Exquisite craftsmanship throughout! Home features 3 spacious living areas, handscraped siberian wood floors, 3 stone fireplaces w/black walnut mantels; custom 8ft knotty alder interior doors, well appointed kitchen with knotty alderwood cabinets, exotic granite countertops, hi-end appliances (brand new refrigerator), pot faucet, and walk-in-pantry. Large dining area with oversize windows and beautiful stone accent wall. ALL bedrooms are EN-SUITE! Primary suite on main with 2 walk-in closets, luxury bath to include soaking tub, Italian travertine floors and large shower, and doors to screened in porch with exterior fireplace. Finished terrace level has a family room with fireplace,kitchenette, game area, 2 BR/2 full baths, plus 5 person HOME THEATRE with 120" big screen wired for 9 channel surround sound (this room also serves as a safe room). Upper level has private guest en-suite and huge bonus/living room with a wet bar. Several outdoor living spaces including 790 square feet of contiguous deck/open porch area plus the screened in porch with outdoor fireplace. 4 car garage with EV car charger for all your toys, UTV's allowed. This home has all the upgrades you expect and designed for low maintenance, extremely energy efficient (3 zoned HVAC), water filtration system, generator, security system, high speed internet, private well w/new pump. Located in THE HEMLOCKS, a well kept secret, featuring an exclusive gated community with only 20 lots in the community, all 5 acres or more, BIG mountain views, and only 15 min. from Ellijay; one of the most scenic drives in the County as you meander along Turniptown Rd, crossing the creek several times, it's magical! You will love the peace & quiet of mountain living & being able to hike right outside your front door. No STR'S
Property Details for 244 Wilderness Way
- Subdivision ComplexThe Hemlocks
- Architectural StyleCabin, Country, Craftsman
- ExteriorOther
- Num Of Garage Spaces4
- Num Of Parking Spaces4
- Parking FeaturesAttached, Driveway, Garage
- Property AttachedNo
- Waterfront FeaturesCreek
LISTING UPDATED:
- StatusActive
- MLS #7547932
- Days on Site4
- Taxes$8,910 / year
- HOA Fees$3,000 / year
- MLS TypeResidential
- Year Built2014
- Lot Size10.16 Acres
- CountryGilmer - GA
LISTING UPDATED:
- StatusActive
- MLS #7547932
- Days on Site4
- Taxes$8,910 / year
- HOA Fees$3,000 / year
- MLS TypeResidential
- Year Built2014
- Lot Size10.16 Acres
- CountryGilmer - GA
Building Information for 244 Wilderness Way
- StoriesTwo
- Year Built2014
- Lot Size10.1600 Acres
Payment Calculator
Term
Interest
Home Price
Down Payment
The Payment Calculator is for illustrative purposes only. Read More
Property Information for 244 Wilderness Way
Summary
Location and General Information
- Community Features: Gated
- Directions: From Ellijay, travel Highway 52E for 2.1 miles to LEFT on Turniptown Rd, continue 6.1 miles to RIGHT on Wilderness Way entering The Hemlocks. Follow to home on the RIGHT.
- View: Mountain(s)
- Coordinates: 34.718926,-84.382622
School Information
- Elementary School: Clear Creek - Gilmer
- Middle School: Clear Creek
- High School: Gilmer
Taxes and HOA Information
- Tax Year: 2024
- Tax Legal Description: See deed
- Tax Lot: 2,3
Virtual Tour
- Virtual Tour Link PP: https://www.propertypanorama.com/244-Wilderness-Way-Ellijay-GA-30536--7547932/unbranded
Parking
- Open Parking: Yes
Interior and Exterior Features
Interior Features
- Cooling: Ceiling Fan(s), Central Air, Electric, Heat Pump
- Heating: Central, Electric, Heat Pump, Other
- Appliances: Dishwasher, Dryer, Electric Cooktop, Electric Oven, Electric Water Heater, Microwave, Other, Refrigerator, Washer
- Basement: Finished, Full
- Fireplace Features: Basement, Great Room, Outside
- Flooring: Carpet, Ceramic Tile, Hardwood, Laminate
- Interior Features: Cathedral Ceiling(s), Entrance Foyer, High Speed Internet, Other, Wet Bar
- Levels/Stories: Two
- Other Equipment: Generator, Home Theater
- Window Features: Insulated Windows
- Kitchen Features: Breakfast Room, Cabinets Stain, Kitchen Island, Other, Pantry, Pantry Walk-In
- Master Bathroom Features: Double Vanity, Other, Separate Tub/Shower
- Foundation: See Remarks
- Main Bedrooms: 2
- Total Half Baths: 1
- Bathrooms Total Integer: 6
- Main Full Baths: 2
- Bathrooms Total Decimal: 5
Exterior Features
- Accessibility Features: None
- Construction Materials: Other, Stone
- Fencing: None
- Horse Amenities: None
- Patio And Porch Features: Deck, Front Porch, Screened
- Pool Features: None
- Road Surface Type: Paved
- Roof Type: Shingle
- Security Features: Security System Owned, Smoke Detector(s)
- Spa Features: None
- Laundry Features: Laundry Room, Main Level
- Pool Private: No
- Road Frontage Type: Private Road
- Other Structures: None
Property
Utilities
- Sewer: Septic Tank
- Utilities: Electricity Available
- Water Source: Private, Well
- Electric: Other
Property and Assessments
- Home Warranty: No
- Property Condition: Resale
Green Features
- Green Energy Efficient: None
- Green Energy Generation: None
Lot Information
- Above Grade Finished Area: 3570
- Common Walls: No Common Walls
- Lot Features: Level, Other, Sloped, Wooded
- Waterfront Footage: Creek
Rental
Rent Information
- Land Lease: No
- Occupant Types: Owner
Public Records for 244 Wilderness Way
Tax Record
- 2024$8,910.00 ($742.50 / month)
Home Facts
- Beds5
- Baths5
- Total Finished SqFt5,919 SqFt
- Above Grade Finished3,570 SqFt
- Below Grade Finished2,349 SqFt
- StoriesTwo
- Lot Size10.1600 Acres
- StyleSingle Family Residence
- Year Built2014
- CountyGilmer - GA
- Fireplaces3




